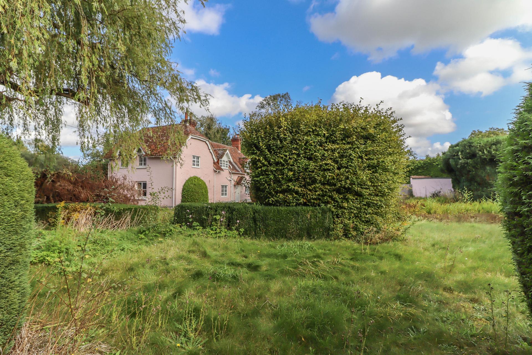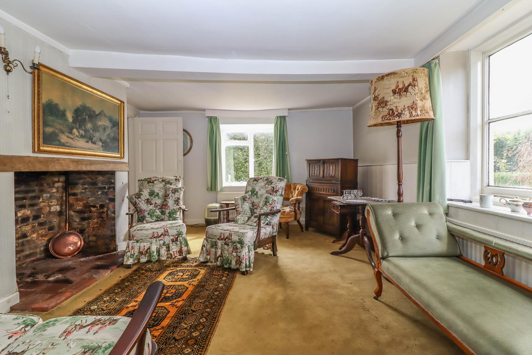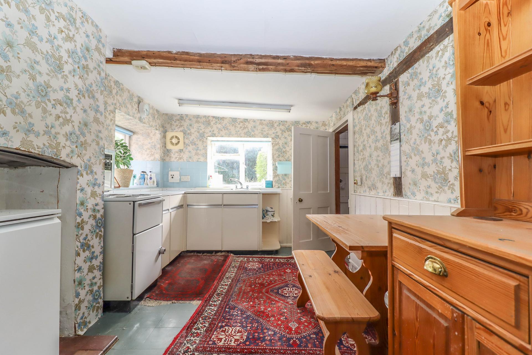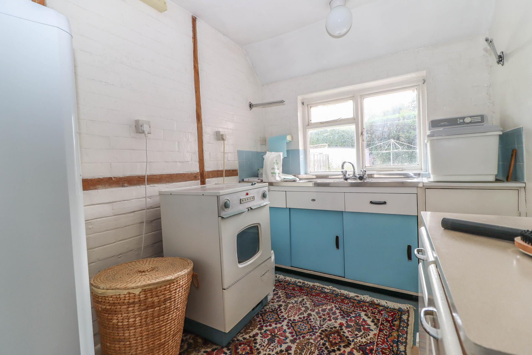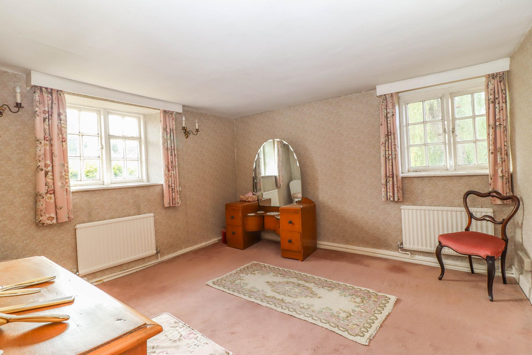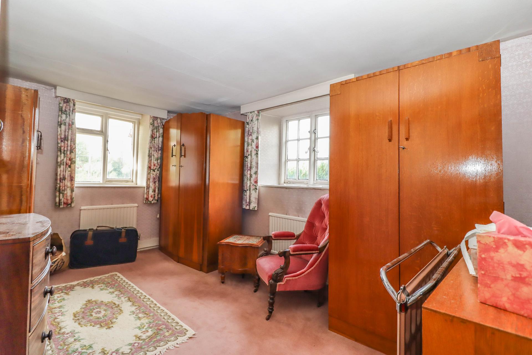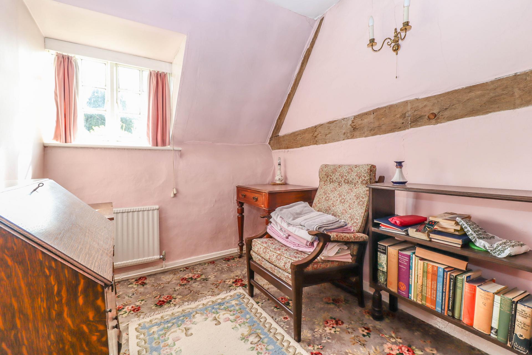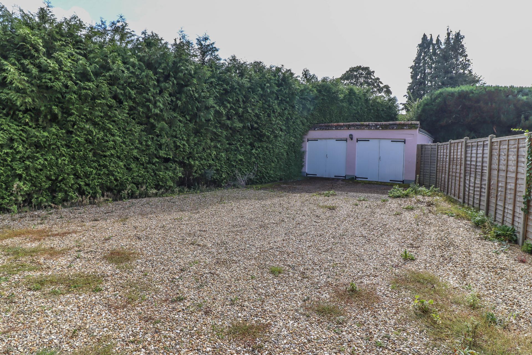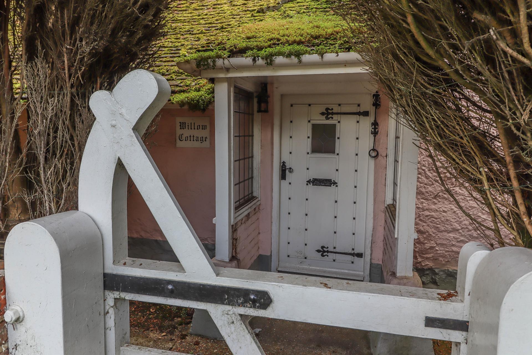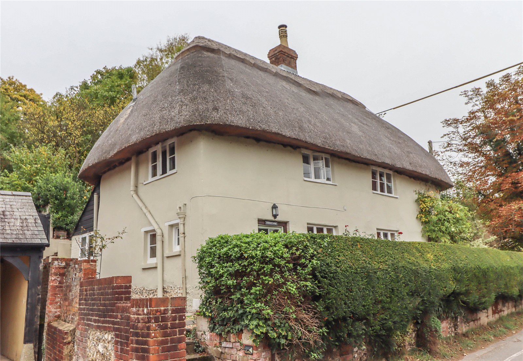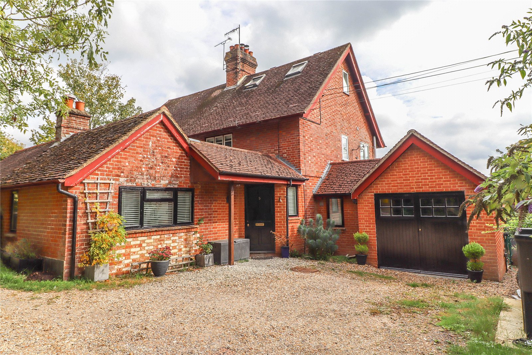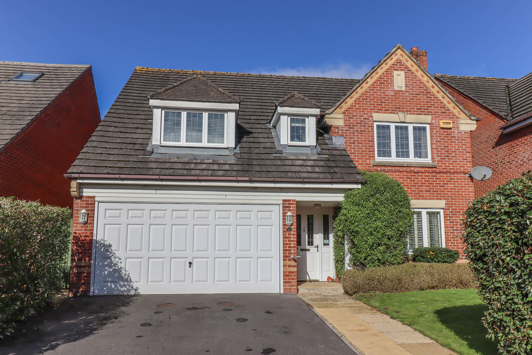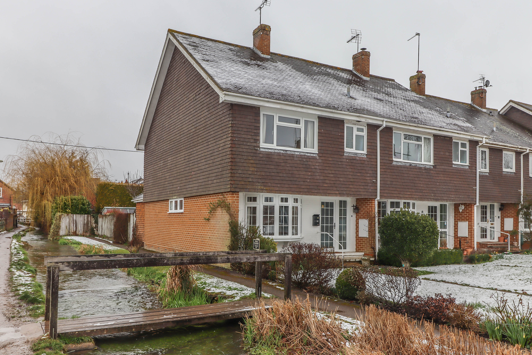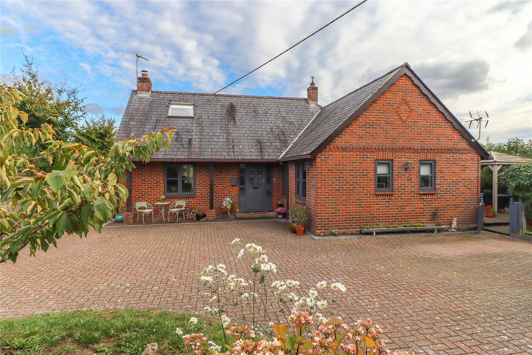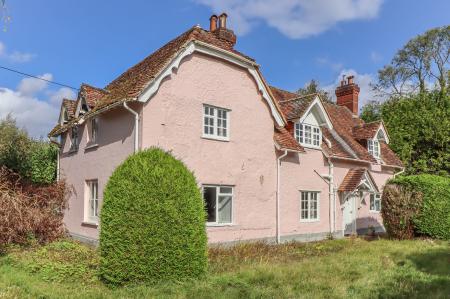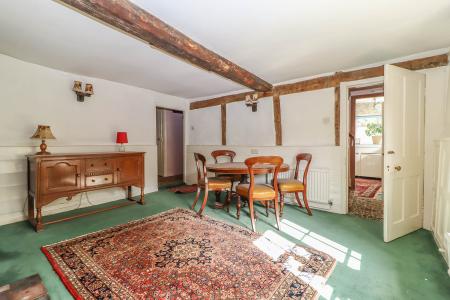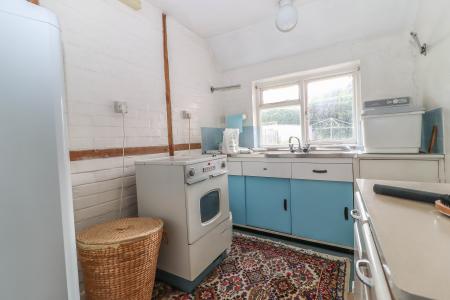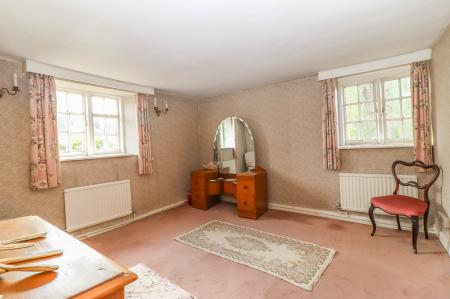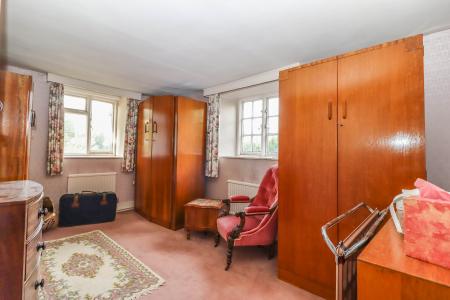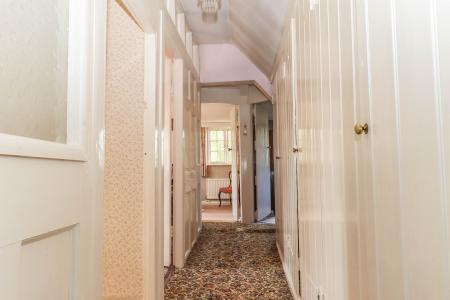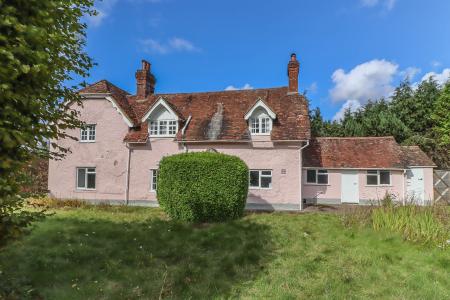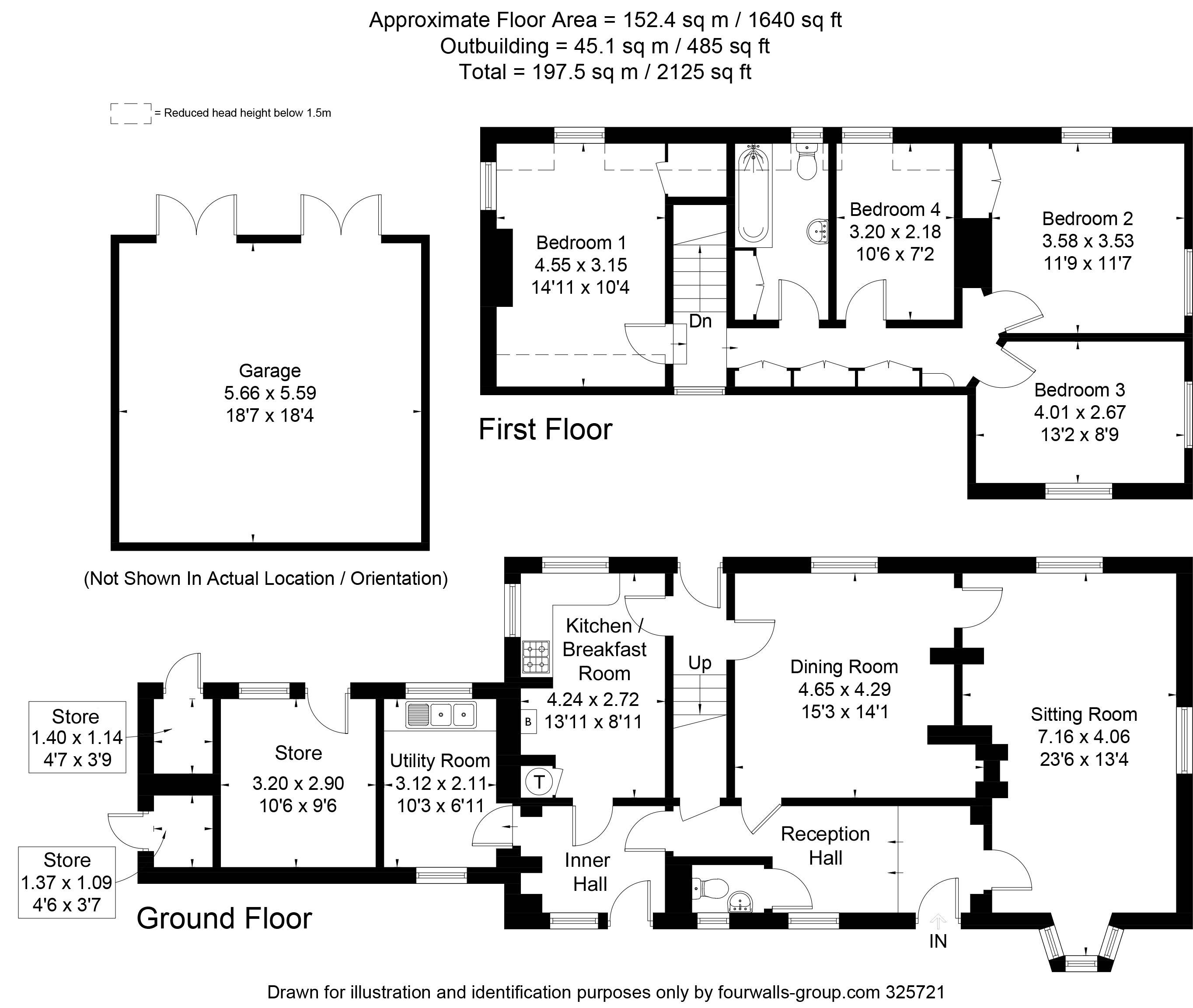- 1
4 Bedroom Cottage for sale in
DESCRIPTION
An attractive detached period cottage constructed of colour-washed elevations beneath a tiled roof with dormer windows and decorative verge boards. The property is in need of renovation and modernisation and has the considerable benefit of not being listed. There is a large level garden plot amounting to about half an acre and enjoying a good degree of privacy. Gated access off Foundry Road leads to a generous parking area and the detached double garage. The property is situated adjacent to and on the eastern side of the A343. The entrance to the driveway is located at the beginning of Foundry Road which is in fact closer to Anna Valley than Abbotts Ann.
LOCATION
The property is situated on the outskirts of the village of Abbotts Ann, close to Anna Valley which has a recreation ground and garden centre and farm shop. Abbotts Ann has a shop/Post Office, village hall and playing field, primary school, church and two public houses. The nearby village of Upper Clatford also has a pub, church and village hall. Andover is within a short drive and offers a comprehensive range of shopping, educational and leisure facilities as well as a mainline railway station providing fast services to London Waterloo (in just over an hour). The cathedral cities of Salisbury and Winchester are within half an hour’s drive and the A303 is close at hand allowing convenient road access to London and the West Country.
ACCOMMODATION
FRONT PORCH leaded windows to either side aspect. Panelled door into:
SPLIT LEVEL RECEPTION HALL Window to front aspect. Two pendant light points. Wall lights. Doors to sitting room, dining room, cloakroom, inner hall and understairs cupboard.
CLOAKROOM Suite comprising wash hand basin and low level WC. Obscure glazed window.
SITTING ROOM (Large triple aspect reception room) Open brick fireplace with brick quarry tiled/brick hearth, beam above and substantial chimney breast. Windows to rear and side aspect. Bay window to front aspect. Part T&G panelling onto two walls. Wall light points. Panel door into:
DINING ROOM (Large reception room) Open brick fireplace with quarry tiled hearth, beam above and large chimney breast with arched recess with shelving and lighting. Wall light points. Window to rear aspect with window seat. Part panelled walls. Doors into reception hall and rear hall.
REAR HALL Staircase with exposed beams to either side rising to first floor. Panel doors to rear garden and kitchen/breakfast room.
KITCHEN / BREAKFAST ROOM Cupboards and drawers with work surface over. Free-standing cooker. Windows to rear and side aspect. Exposed ceiling beam. Strip light. Part panelled walls. Wall light points. Cupboard. Latch door to:
INNER HALL Door and window to front aspect. Ceiling light point. Cupboard with meter/fuse box. Latch door into:
UTILITY ROOM Windows to front and rear aspect. Twin bowl stainless steel sink unit with mixer tap and drainer, cupboards and drawers beneath. Exposed framework to end wall. Ceiling light points.
FIRST FLOOR
Small pane window to front aspect.
LONG LANDING Range of cupboards. Two pendant light points. Doors to:
PRINCIPAL BEDROOM (Large dual aspect double bedroom) Window to rear aspect and also gable end. Built-in cupboard. Wall light. Exposed beam.
BEDROOM TWO (Dual aspect double bedroom) Window to rear and side aspect. Wall light points. Double wardrobe.
BEDROOM THREE (Dual aspect double bedroom) Window to front and side aspect with view across road toward water meadow. Wall light point.
BEDROOM FOUR Window to rear aspect. Exposed beam. Wall light points.
FAMILY BATHROOM Suite comprising cast iron bath, pedestal wash hand basin and WC. Glass topped cupboard. Window to rear aspect. Loft hatch.
OUTSIDE
The front of the cottage is screened by a long brick wall and high conifer hedging. Picket gate and path leading to front entrance porch. Path continues around the front of the property and through a gate leading into the main rear garden.
Separate private gated access of Foundry Road onto a substantial gravelled driveway enclosed by tall hedging and fencing providing extensive parking and leading to the detached double garage.
DOUBLE GARAGE Constructed of smooth rendered painted elevations with a tiled parapet detail to the front with the remaining roof being felt. Twin barn style doors to front. Light and power connected.
MAIN REAR GARDEN Level and secluded, laid to grass interspersed with hornbeam and box hedging. Topiary conifer and yew trees. Garden shed. Weeping willow to boundary.
Three separate external stores.
SERVICES
Mains water, electricity and drainage. Oil fired boiler for central heating and domestic hot water. Note: No household services or appliances have been tested and no guarantees can be given by Evans & Partridge.
DIRECTIONS
POST CODE SP11 7NQ.
VIEWING IS STRICTLY BY APPOINTMENT WITH EVANS & PARTRIDGE
Tel. 01264 810702 www.evansandpartridge.co.uk
DISCLAIMER
1. These particulars are set out as a general outline only for the guidance of intending purchasers and do not constitute, nor constitute part of, an offer or contract. All statements contained in these particulars as to this property are made without responsibility on the part of Evans & Partridge or the vendors or lessors.
2. All descriptions, dimensions, references to condition and necessary permissions for use and occupation, and other details are given in good faith and are believed to be correct, but any intending purchasers should not rely on them as statements or representations of fact, but must satisfy themselves by inspection or otherwise as to the correctness of each of them.
3. No person in the employment of Evans & Partridge has any authority to make or give any representation or warranty whatever in relation to this property.
Evans & Partridge is the trading name for Armstrong Partridge Limited (Company number 1043726)
Registered in England at Agriculture House, High Street, Stockbridge SO20 6HF
Property Ref: 2-55626_1657
Similar Properties
Chilbolton, Stockbridge, Hampshire, SO20
3 Bedroom Detached House | £565,000
A charming detached period cottage with well presented accommodation including two reception rooms and three bedrooms wi...
Fairpiece, Wherwell, Andover, Hampshire, SP11
3 Bedroom Semi-Detached House | £550,000
A semi-detached three double bedroom house in a tucked away in a quiet elevated position off a no-through lane with acce...
East Dean, Salisbury, Wiltshire SP5
3 Bedroom Bungalow | Offers in region of £550,000
An individual detached three bedroom bungalow with scope for extending into a larger dwelling (STPP) to take full advant...
St Swithin Way, Andover, Hampshire SP10
4 Bedroom House | Offers in region of £570,000
A spacious detached four double bedroom family house situated towards the end of a this well-regarded cul-de-sac within...
3 Bedroom End of Terrace House | Offers in region of £575,000
A spacious light and airy end of terrace house with the benefit of an open aspect to the front and beautiful views over...
Salisbury Lane, Middle Wallop, Stockbridge, Hampshire, SO20
4 Bedroom Detached House | £585,000
A well presented modern detached property with attractive gardens, versatile accommodation, plenty of parking and an ext...

Evans & Partridge (Stockbridge) (Stockbridge)
Stockbridge, Hampshire, SO20 6HF
How much is your home worth?
Use our short form to request a valuation of your property.
Request a Valuation

