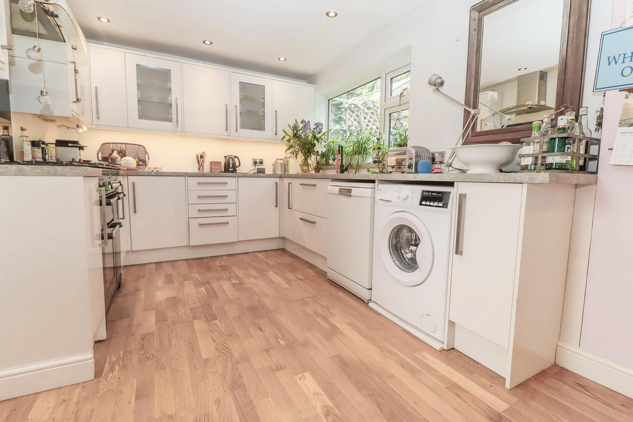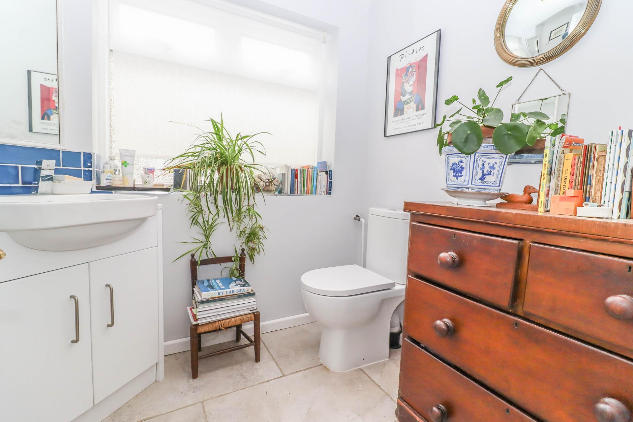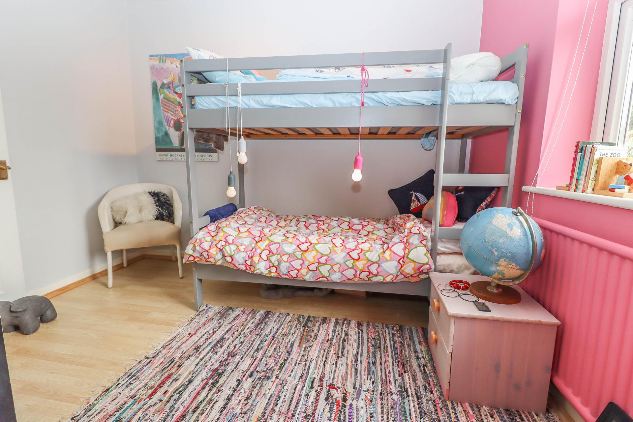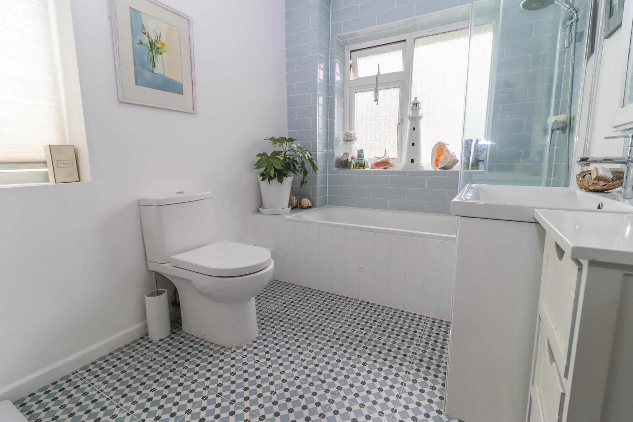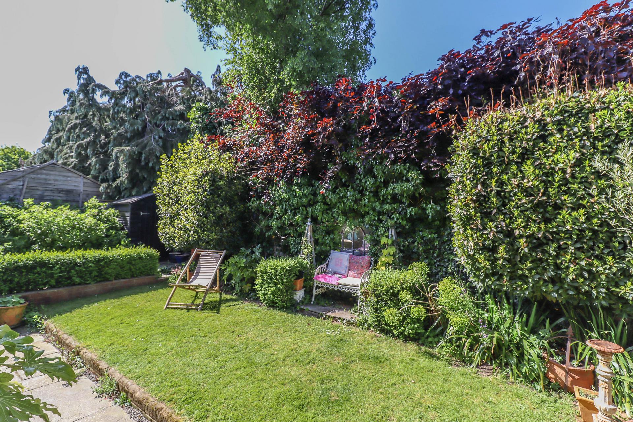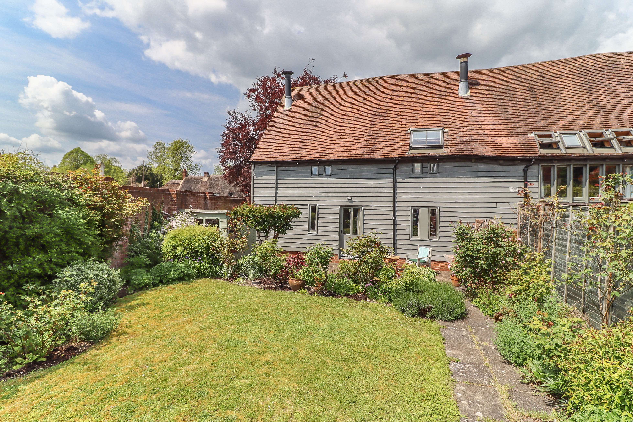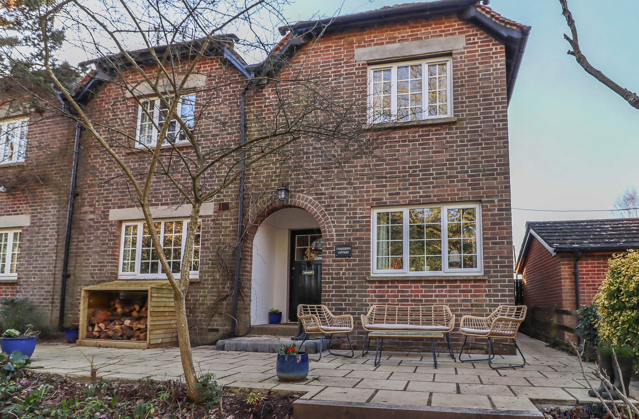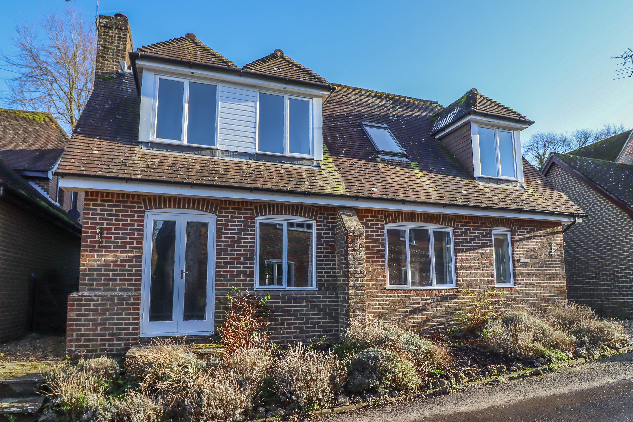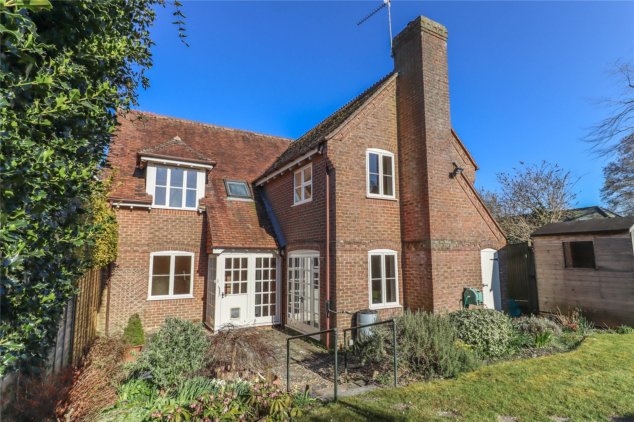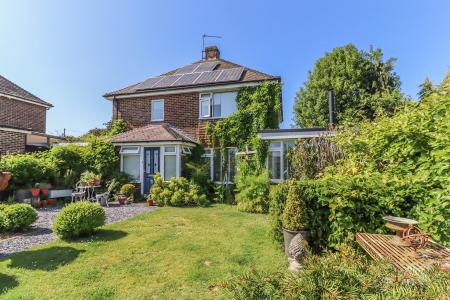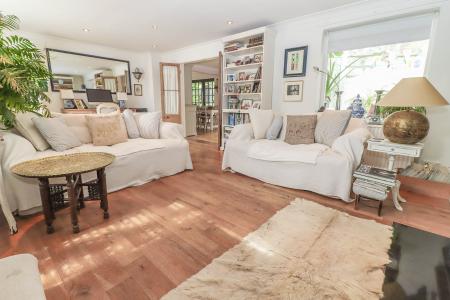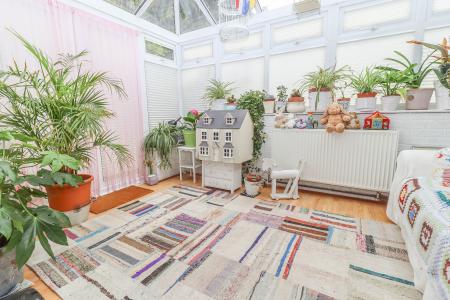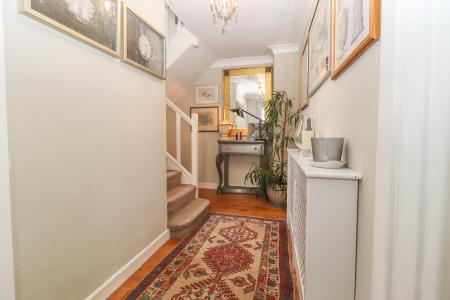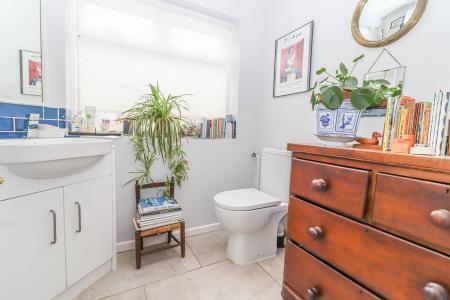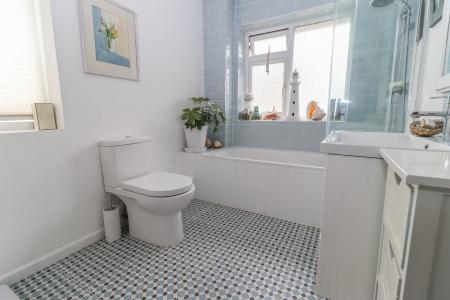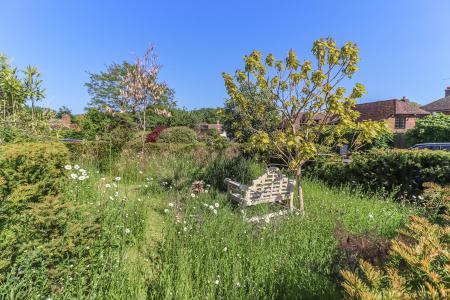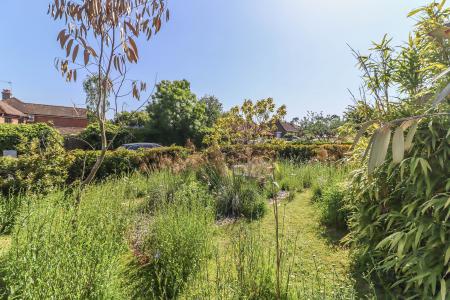- 1
3 Bedroom House for sale in
DESCRIPTION
A mature detached family home constructed of brick elevations beneath a tiled roof with the benefit of UPVC windows, doors and oil fired central heating. The accommodation comprises a reception hall with cloakroom, living room with doors into a spacious kitchen/breakfast room with dining area which in turn leading into a conservatory. To the first floor there is a large principal bedroom, two further bedrooms and a family bathroom. Outside there is a single garage and ample parking for several vehicles. The attractively landscaped rear garden is well enclosed and extremely private. There is also a large front garden that has been landscaped with in interesting variety of shrubs and specimen trees.
LOCATION
The property is situated on a generous plot within an exclusive close where properties rarely come to the market. The sought-after village of Goodworth Clatford has a Post Office/store, church, primary school and two public houses as well as a thriving community, tennis club and golf course nearby. Andover, a short drive away, offers a more comprehensive range of shopping, educational and a brand new leisure centre, as well as a mainline railway station providing fast services to Waterloo in just over one hour. The picturesque town of Stockbridge, traversed by the celebrated River Test, is approximately five miles away to the south, and the A303 is close at hand allowing convenient access to London and the West Country.
There is excellent schooling (private and state) in the area with the surrounding towns offering a good selection of secondary education; Kings and Peter Symonds Sixth Form College in Winchester, Grammar Schools in Salisbury. Additional reputable schools also include Farleigh Preparatory School in Abbotts Ann (just a short drive away), Rookwood School, The Pilgrim’s School, St Swithun’s, Godolphin and Chaffyn Grove.
ACCOMMODATION
Part obscure glazed UPVC door into ENTRANCE HALL Obscure glazed windows to either side of front door and to side aspect. Ceramic tiled floor. Wall light point. Double doors into cloaks cupboard with hanging rail and shelf. UPVC obscure glazed door into:
RECEPTION HALL Staircase with balustrade to one side and split level half landing with window rising to first floor. Understairs storage cupboard. Rustic oak flooring. Coving. Pendant light point. Panel doors leading into living room and cloakroom.
CLOAKROOM White suite comprising corner wash hand basin with mixer tap, metro tiled splash back and cupboard beneath. Low level WC. Porcelain limestone effect tiled floor. Chrome towel radiator. Obscure glazed window to side aspect with tiled sill. Ceiling light point.
LIVING ROOM (Large reception room) Two large windows to front aspect. Cast iron log burning stove with exposed flue on polished granite hearth. Rustic oak flooring. Down lighters. Internal window with view through conservatory over the garden. Pitch pine/part glazed double doors and opening into:
SPACIOUS OPEN PLAN KITCHEN / BREAKFAST ROOM WITH DINING AREA
Kitchen/Breakfast Room: Stainless steel 1½ bowl sink unit with mixer tap and drainer set into limestone effect work surface. Range of white high gloss finish cupboards and drawers incorporating frosted glazed display cabinets and curved end unit, deep pan drawers. Two oven Rangemaster with separate grill and five ring gas hob with coloured glass splash back and extractor hood above. Recess and plumbing for dishwasher and washing machine. Window to rear aspect. Down lighters. Oak flooring. Dresser style unit comprising central space and plumbing for American style fridge/freezer with larder cupboard, broom store and shelved pantry/larder storage to either side. Small pane aluminium frame glazed double doors opening onto rear terrace and garden. Obscure glazed door to outside.
Dining Area: Similar aluminium frame double doors opening onto rear terrace and garden. Oak flooring. Contemporary space saving radiator. UPVC glazed door into:
CONSERVATORY Constructed of painted brick plinths supporting double glazed UPVC elevations beneath a pitched glass roof with vent. Oak effect flooring. Wall lights. Radiator. Blinds. Double doors leading into rear garden.
FIRST FLOOR
LANDING Access to loft via hatch. Pendant light point. Panel doors to:
PRINCIPAL BEDROOM (Large double bedroom) Window overlooking the front garden. Pendant light point. Wardrobe cupboard with handing rail and shelf.
BEDROOM TWO (Large double bedroom) Window overlooking rear garden. Pendant light point.
BEDROOM THREE (Large single bedroom) Window to rear aspect. Ceiling spot lights. Corner cupboard. Maple effect flooring.
FAMILY BATHROOM White suite comprising panelled bath with mixer tap and hand held shower attachment, metro tiled surround, overhead shower and folding glass screen. Wash hand basin with mixer tap, metro tiled splash back, drawers beneath. Low level WC suite. Porcelain tiled floor. Obscure glazed windows to front and side aspect. Ceiling light point. Chrome towel radiator.
OUTSIDE
Access off village close onto a long tarmacadam driveway providing parking for three to four vehicles and leading to:
SINGLE GARAGE Constructed of brick elevations beneath a felt roof. Up and over door to front. Light and power connected.
FRONT GARDEN Paved path to side of driveway, log store and gate leading into the rear garden. Attractively landscaped with brick edged scalping terrace and path with shrubs and buxus topiary ball borders. Surrounding areas of level lawn, well enclosed on all sides by yew hedging. Bamboo. Two young eucalyptus trees. Front border with shrubs, grasses and catalpa tree surrounded with grassed areas and magnolia. Paved seating area with yew hedging to either side surrounded by shrubs to the side boundary.
REAR GARDEN Extremely well enclosed and enjoying complete privacy, comprising wide paved terrace with step onto level lawn, further brick/paved terrace to one end. High evergreen rear boundary with bay trees, shrubs and japonica. The garden is screened on one side by bamboo, wall and trellis. To the opposite side a small enclosed kitchen garden area with shed, screened by fencing and conifers.
SERVICES
Mains water, electricity and drainage. Note: No household services or appliances have been tested and no guarantees can be given by Evans & Partridge.
DIRECTIONS
POST CODE SP11 7RW.
VIEWING IS STRICTLY BY APPOINTMENT WITH EVANS AND PARTRIDGE
Tel. 01264 810702
www.evansandpartridge.co.uk
DISCLAIMER
1. These particulars are set out as a general outline only for the guidance of intending purchasers and do not constitute, nor constitute part of, an offer or contract. All statements contained in these particulars as to this property are made without responsibility on the part of Evans & Partridge or the vendors or lessors.
2. All descriptions, dimensions, references to condition and necessary permissions for use and occupation, and other details are given in good faith and are believed to be correct, but any intending purchasers should not rely on them as statements or representations of fact, but must satisfy themselves by inspection or otherwise as to the correctness of each of them.
3. No person in the employment of Evans & Partridge has any authority to make or give any representation or warranty whatever in relation to this property.
Evans & Partridge is the trading name for Armstrong Partridge Limited (Company no. 10437262)
Registered in England at Agriculture House, High Street, Stockbridge SO20 6HF
Property Ref: 2-55626_1569
Similar Properties
King's Somborne, Stockbridge, Hampshire SO20
3 Bedroom Barn Conversion | Offers in region of £595,000
A charming Grade II Listed barn conversion with stunning first floor living featuring high vaulted ceilings, beams and f...
Over Wallop, Stockbridge, Hampshire SO20
3 Bedroom Cottage | Offers in region of £595,000
A most attractive detached Grade II Listed cottage in need of renovation and modernisation standing in a large plot of a...
Monxton, Andover, Hampshire SP11
3 Bedroom Bungalow | Offers in region of £595,000
A detached bungalow offering scope and potential for modernisation, re-configuration and extension subject to consent st...
King's Somborne, Stockbridge, Hampshire SO20
4 Bedroom Cottage | Offers in region of £625,000
An extended period cottage with small detached annexe in a beautiful well-stocked quarter acre plot with open views in a...
Nether Wallop, Stockbridge, Hampshire SO20
4 Bedroom House | Offers in region of £625,000
A well presented detached four bedroom house set in the heart of this attractive and quiet village near the green and wi...
High Street, Broughton, Stockbridge, Hampshire, SO20
4 Bedroom Detached House | £625,000
An individual modern detached four bedroom house with garage and westerly facing garden in a tucked away position within...

Evans & Partridge (Stockbridge) (Stockbridge)
Stockbridge, Hampshire, SO20 6HF
How much is your home worth?
Use our short form to request a valuation of your property.
Request a Valuation




