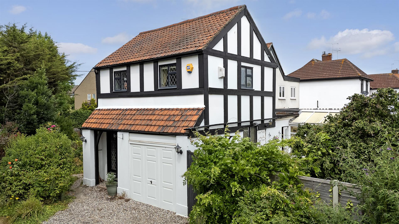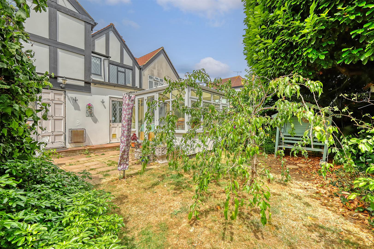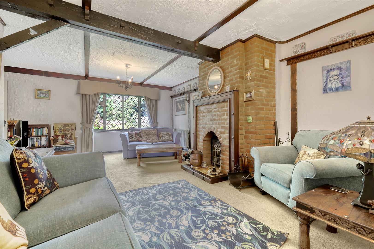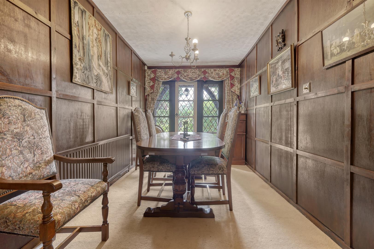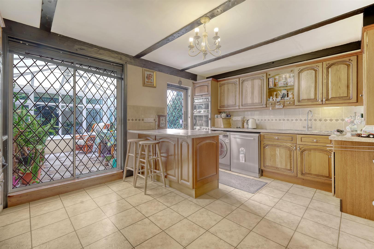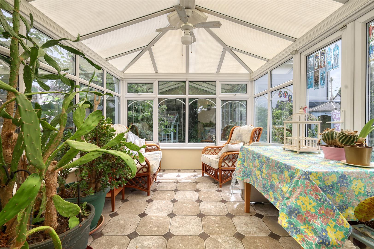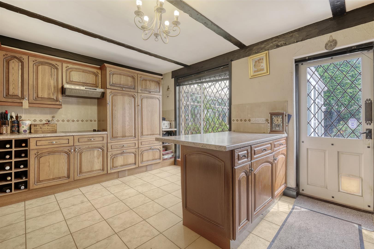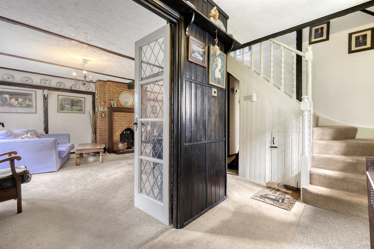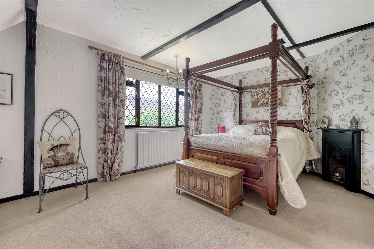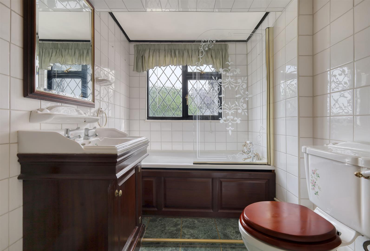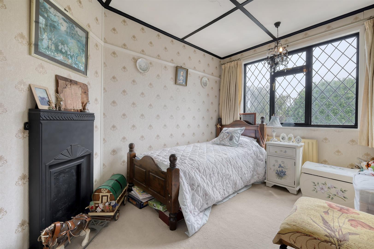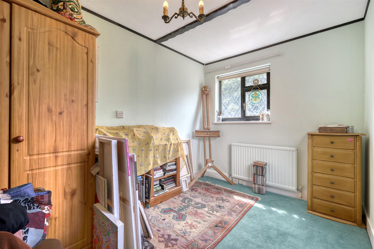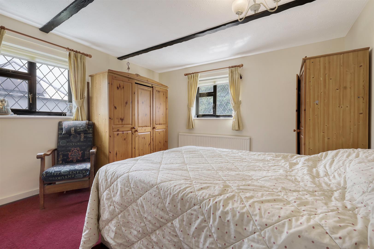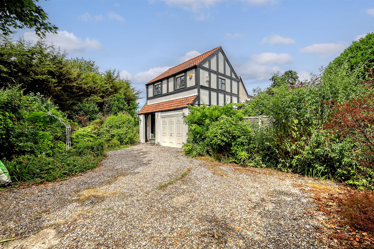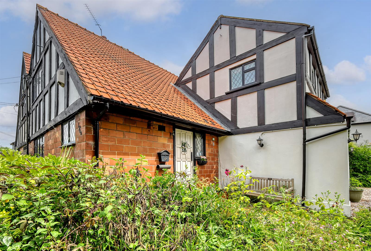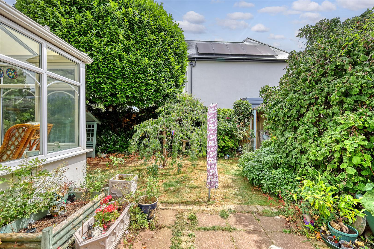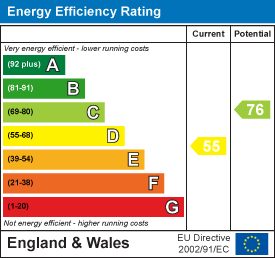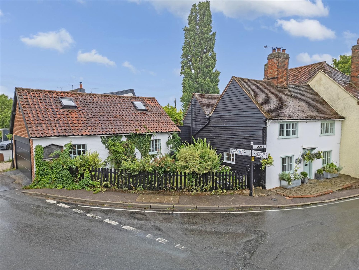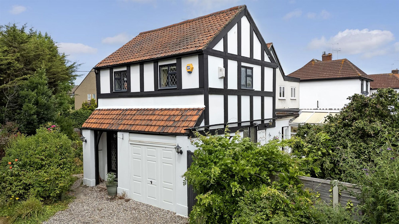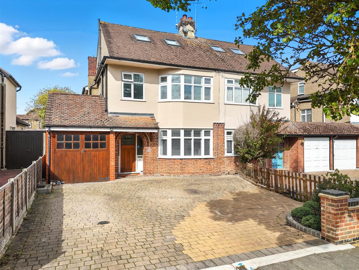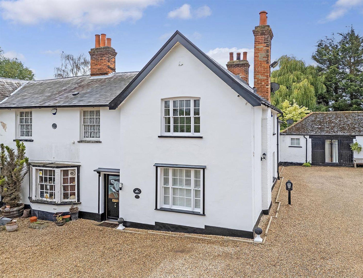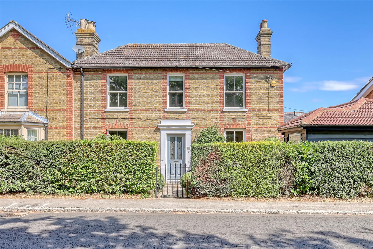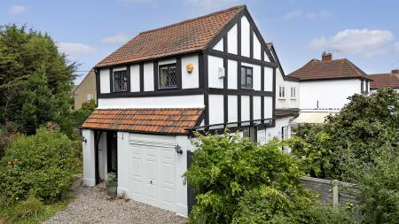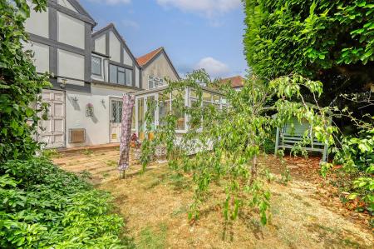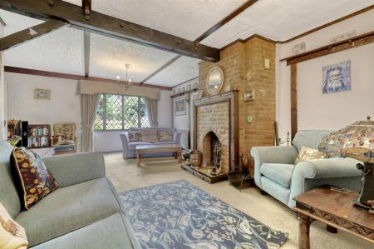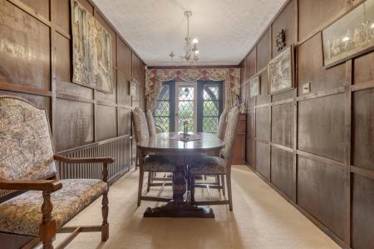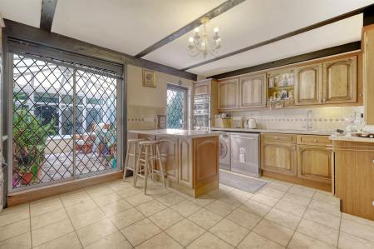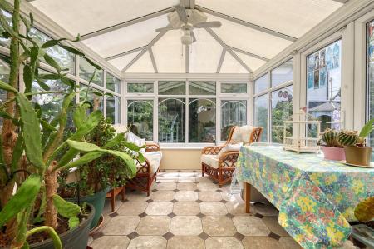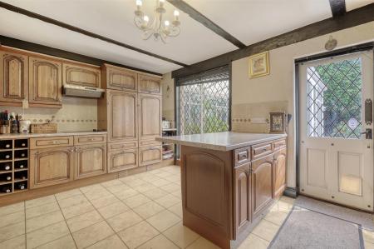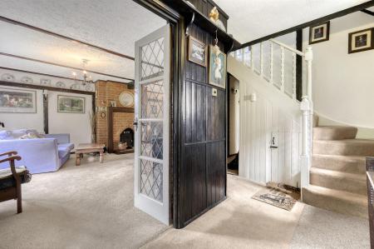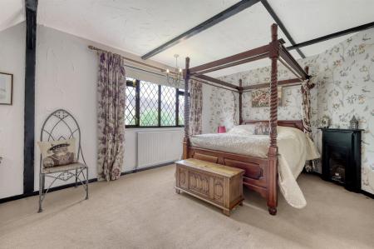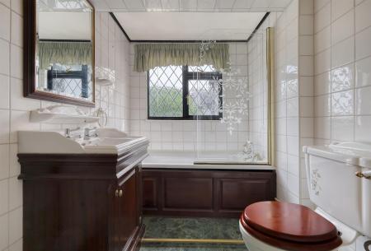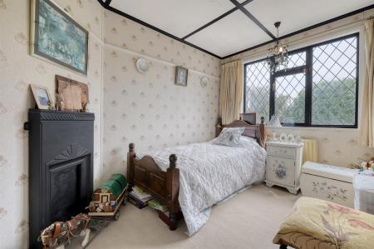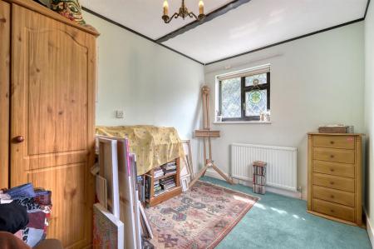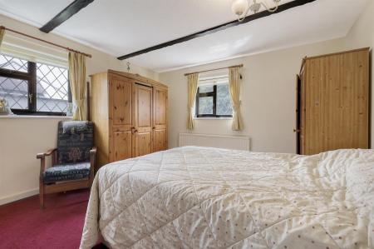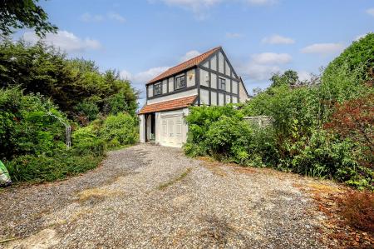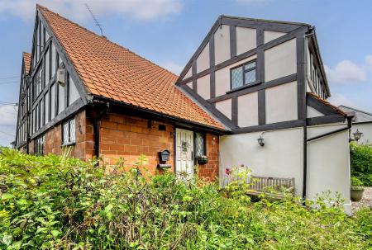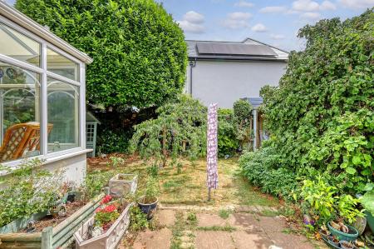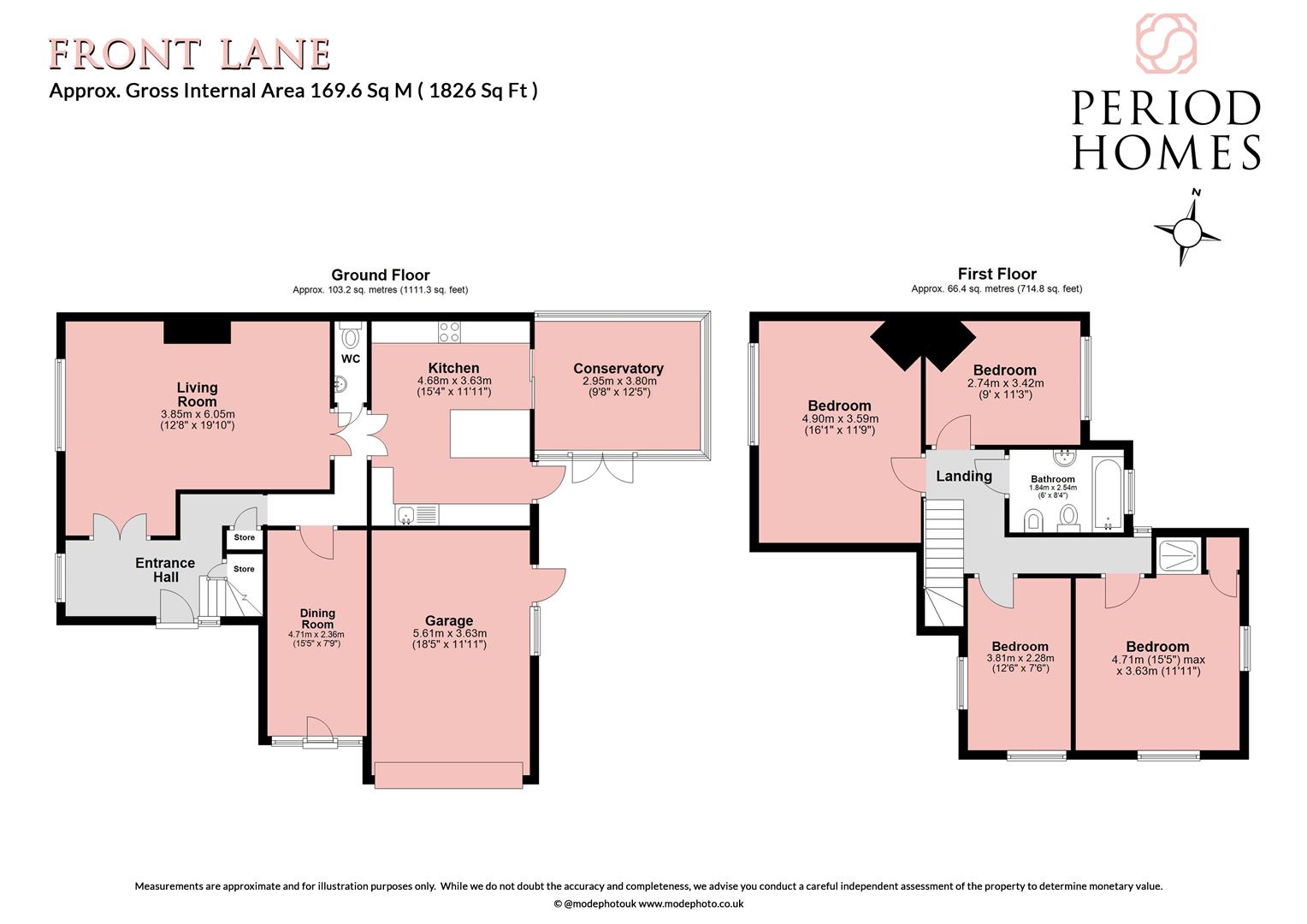4 Bedroom Semi-Detached House for sale in Upminster
**Guide Price - £650,000 - £700,000**
Occupying a substantial corner plot is this spacious four bedroom semi-detached mock-Tudor style property, bursting with character features. With two reception rooms alongside a separate kitchen and conservatory to the ground floor, with four bedrooms and family bathroom to the first, there is still further potential to extend and develop (STPP). Further benefits include an integral garage and large driveway.
The internal accommodation commences with a spacious and welcoming entrance hallway. From here a pair of internal double doors open through to the principal reception room. Drawing light from a window to the front elevation, the room is centered around an impressive brick fireplace. A small lobby area provides access to the ground floor WC and the separate kitchen. The kitchen area comprises of a range of above and below counter storage units, ample worktop space and various integrated appliances. The conservatory is also accessed from the kitchen. A separate wood paneled dining room completes the ground floor layout.
Heading upstairs, the master bedroom is a generously proportioned double room, as is the second bedroom, which features a built-in shower. Bedrooms three and four are both spacious enough to accommodate double beds if required. Finally, there is a four piece family bathroom suite.
Externally, the property enjoys a mature and private wrap around garden, ensuring sunny areas throughout the day. The integral garage is large enough to accommodate a modest size vehicle, with plenty of further off road parking available via the large driveway.
Property Ref: 588921_34031713
Similar Properties
5 Bedroom House | Guide Price £650,000
**Guide Price - £650,000 - £700,000** Set in the picturesque village of Moreton, this charming Grade II Listed semi-deta...
4 Bedroom House | Guide Price £650,000
**Guide Price - £650,000 - £700,000** Occupying a substantial corner plot is this spacious four bedroom semi-detached mo...
Second Avenue, Chelmsford, CM1
4 Bedroom House | Guide Price £650,000
**Guide Price - £650,000 - £700,000** Set within one of Chelmsford’s most highly sought-after residential areas, this be...
Ongar Road, Writtle, Chelmsford
3 Bedroom Semi-Detached House | Offers in excess of £700,000
Located in the heart of the picturesque and historic village of Writtle, this stunning double-fronted Victorian house, b...
London Road, Stanford Rivers, CM5
3 Bedroom House | Guide Price £700,000
**Guide Price - £700,000 - £750,000** White Bear Mews is without doubt one of the most impressively reimagined former Pu...
3 Bedroom House | Offers in excess of £700,000
Located in the heart of the picturesque and historic village of Writtle, this stunning double-fronted Victorian house, b...
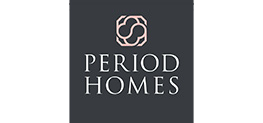
Period Homes (Ingatestone)
High Street, Ingatestone, Essex, CM4 9DW
How much is your home worth?
Use our short form to request a valuation of your property.
Request a Valuation
