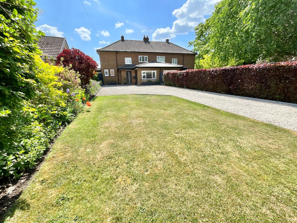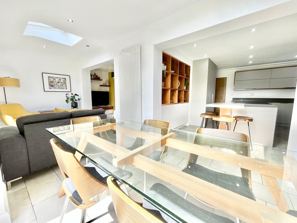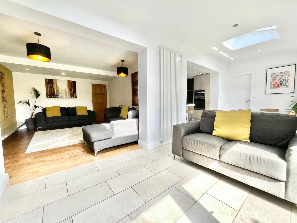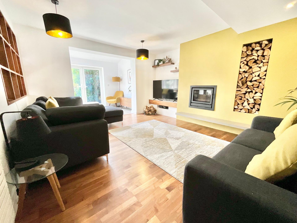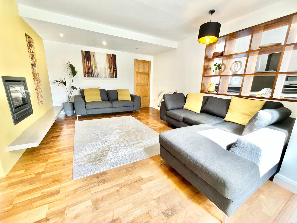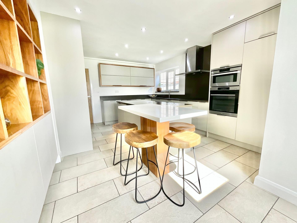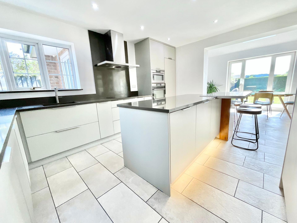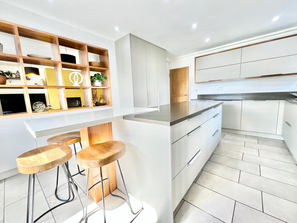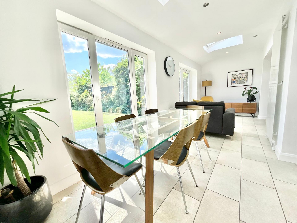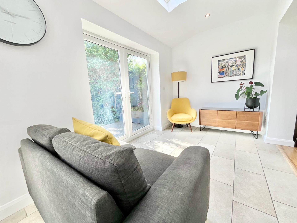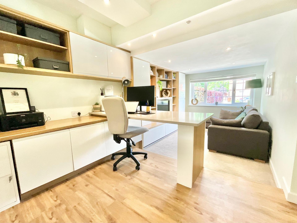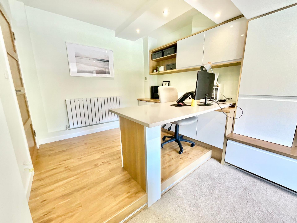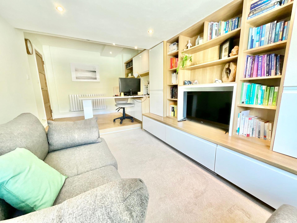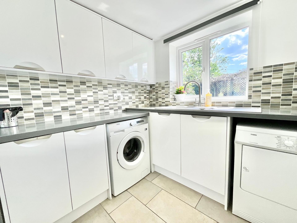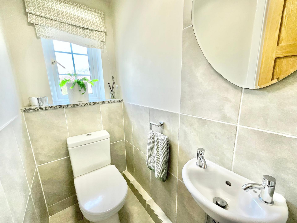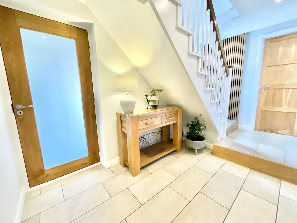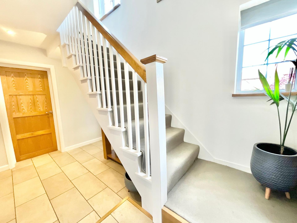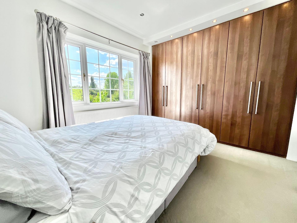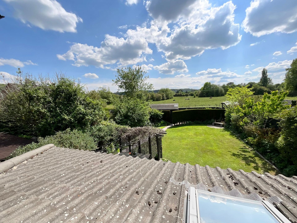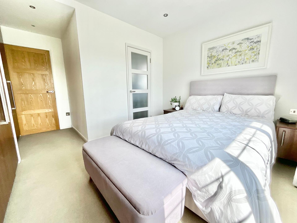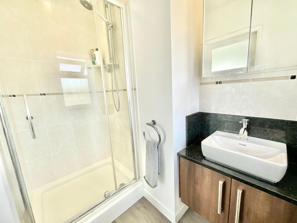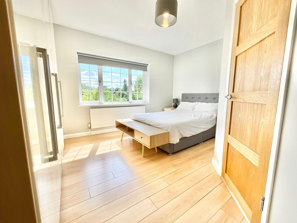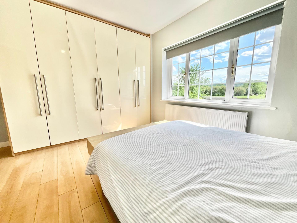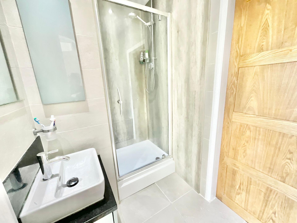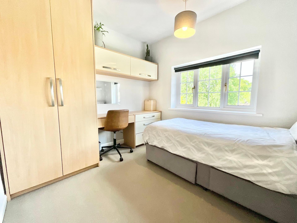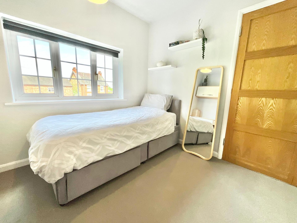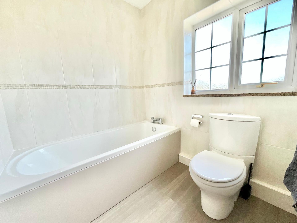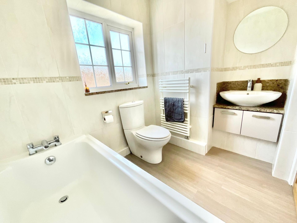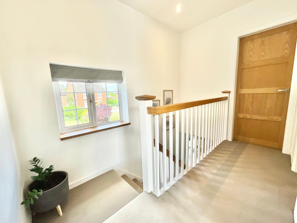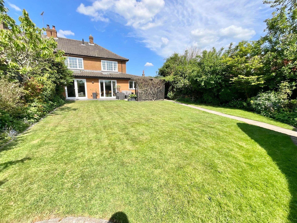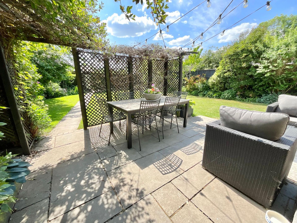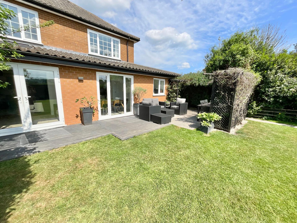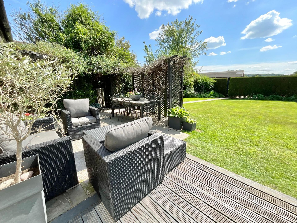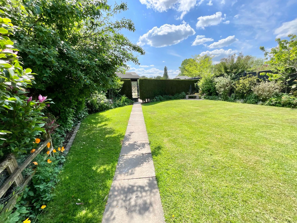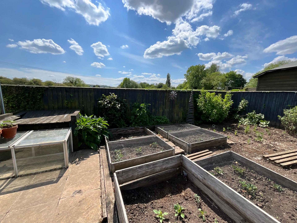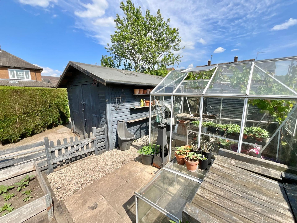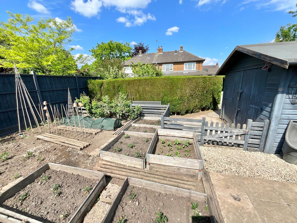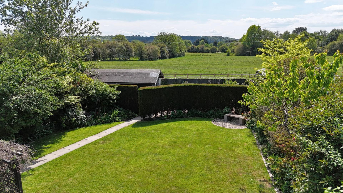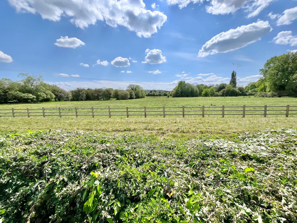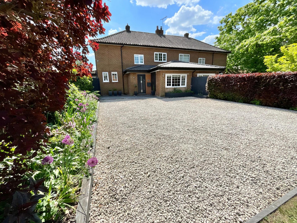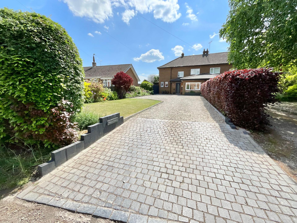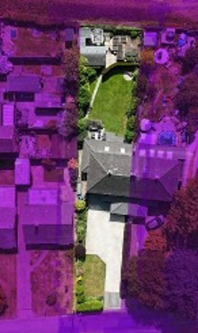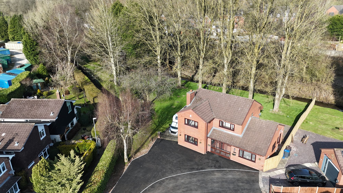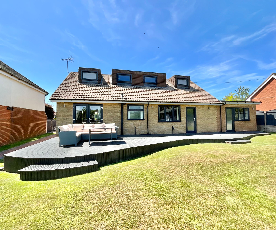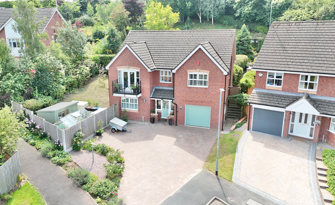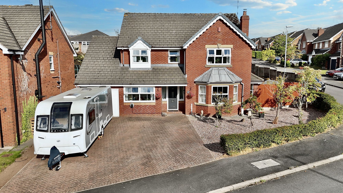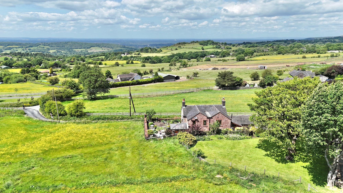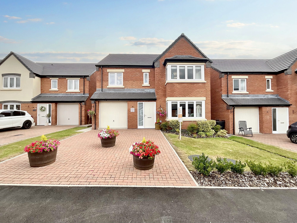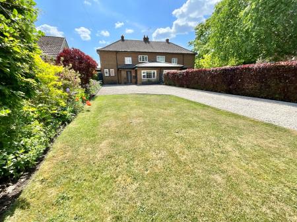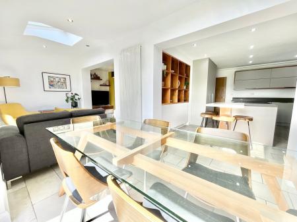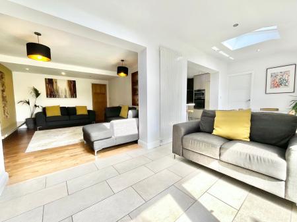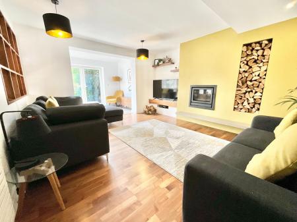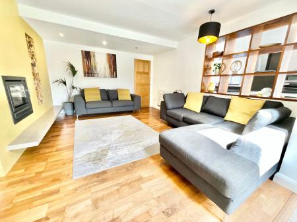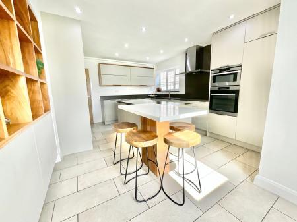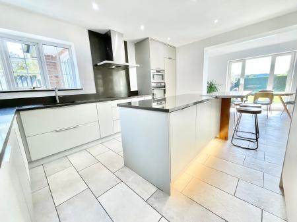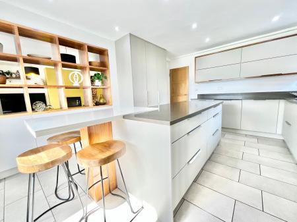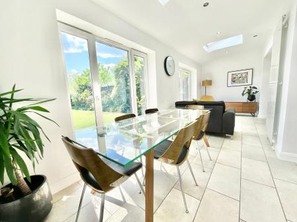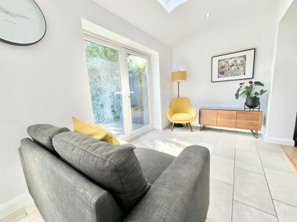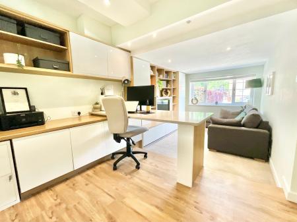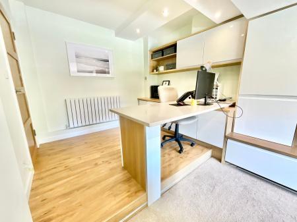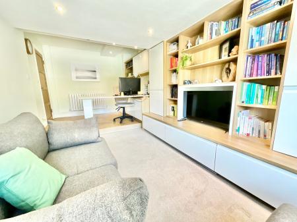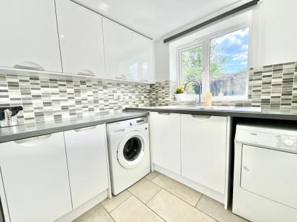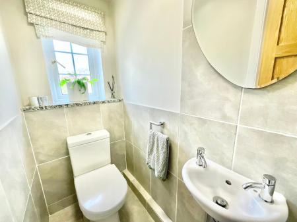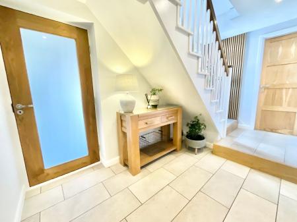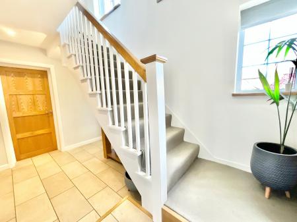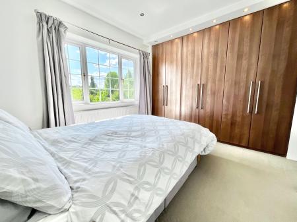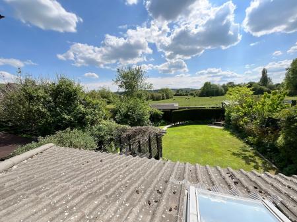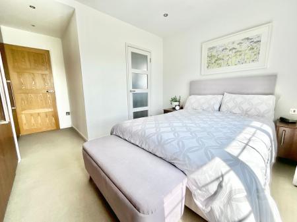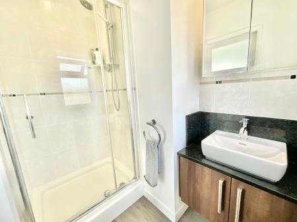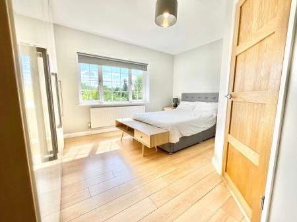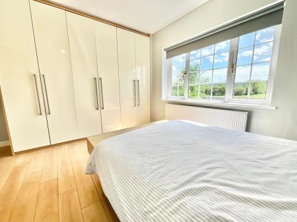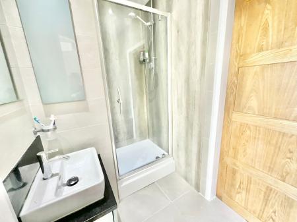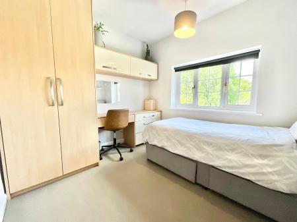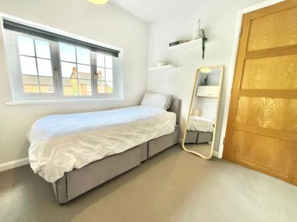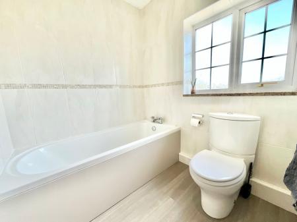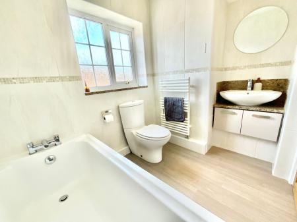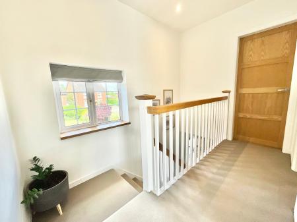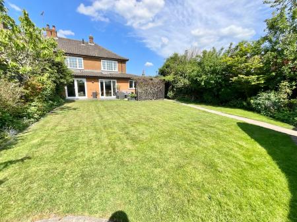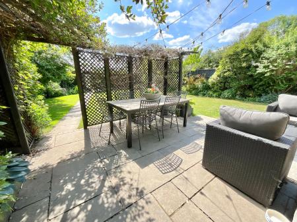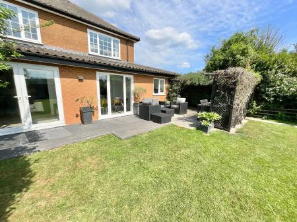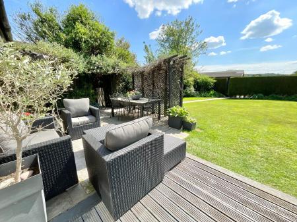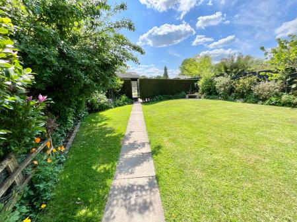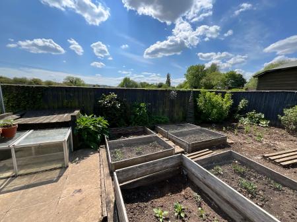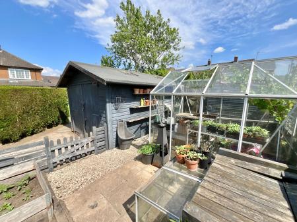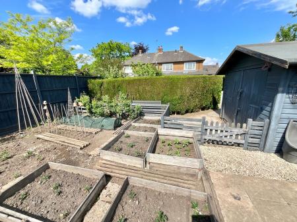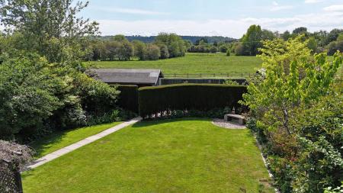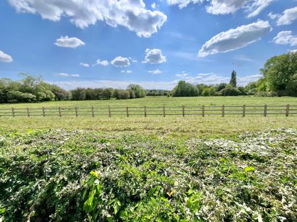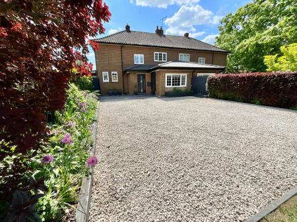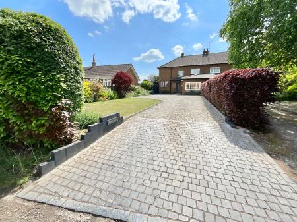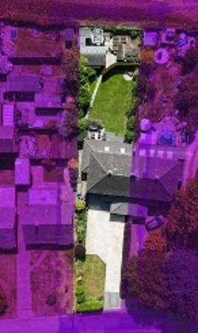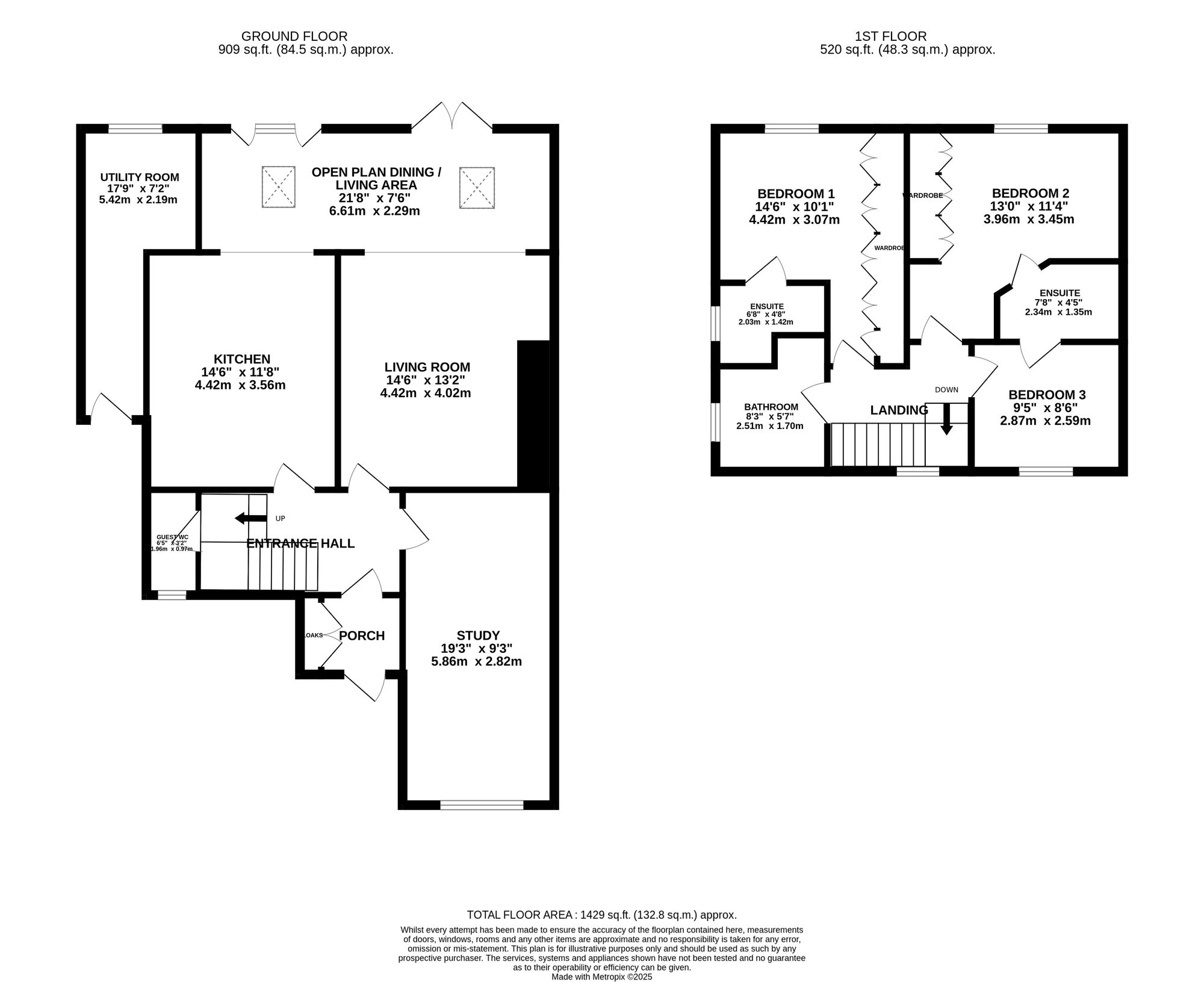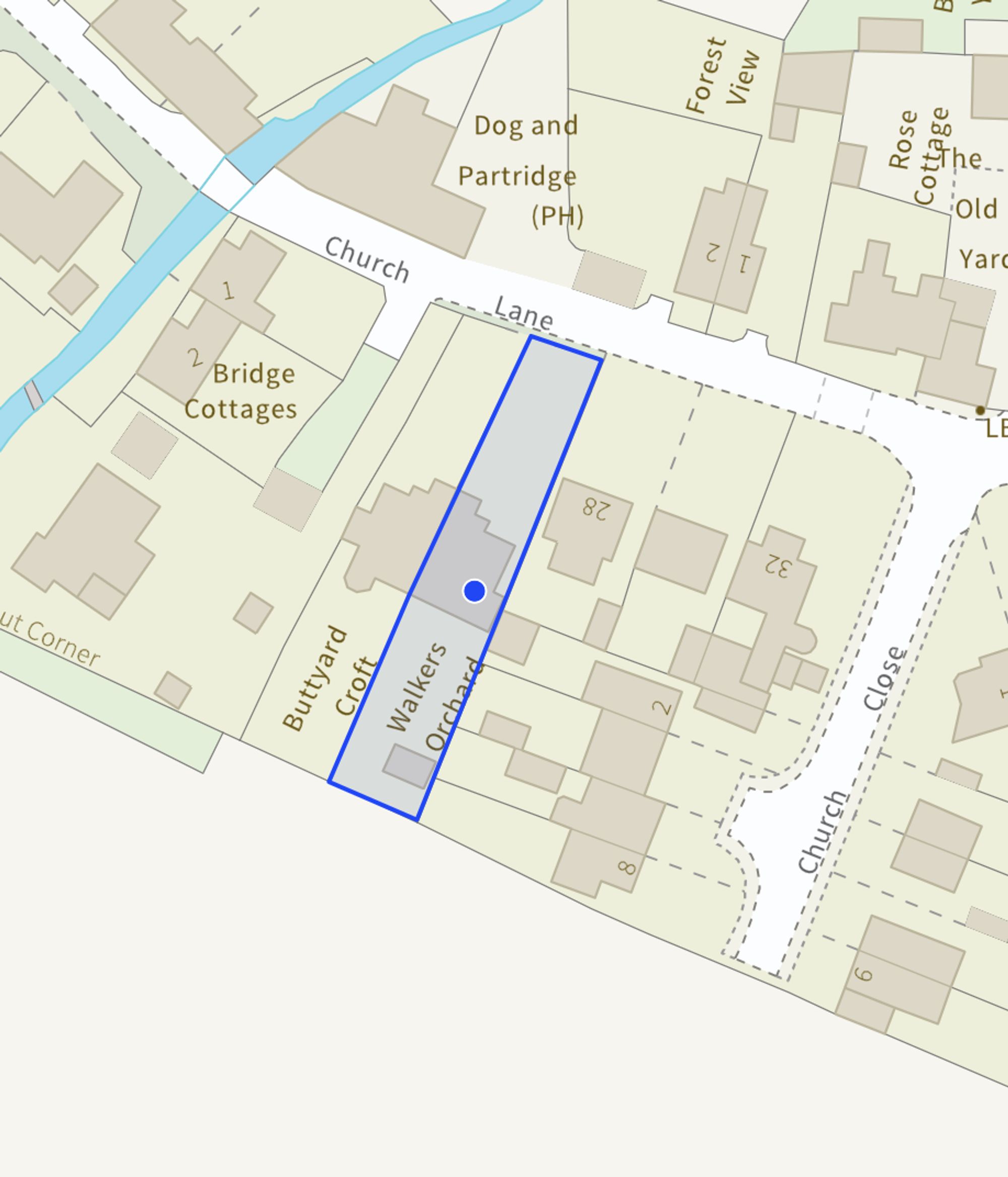- Walkers Orchard is a fabulous three bedroom semi-detached family home located in the desirable village of Marchington with glorious countryside views!
- Offering beautiful open plan living with a seamlessly designed kitchen, dining and living area perfect for modern living!
- With a versatile room currently set up as a study but could be a play room or even fourth bedroom, having useful Guest W/C and utility room.
- Three fantastic bedrooms on the upper floor, with en-suite shower room to the master, Jack and Jill shower room to bedroom 2 and 3 and contemporary family bathroom.
- Mature gardens with beautiful seating areas, vegetable patch, greenhouse and large shed! With fabulous amenities within the village and neighbouring towns.
3 Bedroom Semi-Detached House for sale in Uttoxeter
When Snow White took a bite into the rosy red apple she was instantly put under a spell! Exactly the same happened to me the second I lay my eyes on this fabulous home, the only difference being, Prince Charming didn’t need to wake me! Just a stroll around this beautifully appointed family home right in the heart of Marchington was enough to make me fall in love. The property sits in an enviable position with long gravelled driveway and beautifully mature gardens wrapping around the home with the picturesque Marchington Woodlands as the back drop. Walkers Orchard presents the perfect balance of rural charm and modern living. From the moment you arrive, the entrance porch and inviting hallway offer a warm welcome, leading you through a home which has been thoughtfully designed for both comfort and versatility. At the heart of the home is a generous open-plan living dining kitchen, a contemporary space fitted with sleek grey cupboards and contrasting quartz worktops. The kitchen area has breakfast bar perfect for more informal dining and offers high-end appliances including a built in AEG oven with microwave and grill, AEG induction hob, AEG dishwasher and tall fridge with a multitude of cupboard space. The kitchen flows effortlessly into an extended dining and snug area with skylights pouring in natural light, with cosy living room boasting an inset Solid Fuel burner, perfect for those colder evenings! A flexible study is found to the front of the house and provides an ideal space for home working, creative pursuits or even a play room! The ground floor flow is seamless and sociable, complemented by a convenient Guest W/C and utility room. Upstairs the master bedroom enjoys views over the garden and benefits from an ensuite shower room alongside bespoke fitted wardrobes. The guest bedroom also benefits from views of the garden with fitted wardrobes and a stylish Jack and Jill shower room is accessed from both this bedroom and bedroom three. A well-appointed family bathroom completes the upper floor. The outside space is where Walkers Orchard truly blossoms. The mature garden, carefully cultivated and brimming with character, features a covered pergola seating area with patio and further decked seating areas perfect for al fresco dining and enjoying the endless sunshine! There is also a productive vegetable patch, a greenhouse and a large shed perfect for gardening enthusiasts or those seeking a creative workspace. The garden opens to glorious countryside views, offering a sense of space and calmness. To the front is a large gravelled driveway providing off-road parking for multiple vehicles. Walkers Orchard is situated in the desirable Staffordshire village of Marchington which is home to a number of quirky properties, a community village shop and pub with endless walks into the neighbouring countryside and easy access into the nearby market town of Uttoxeter which benefits from major commuter networks including main A roads and train stations, with excellent schools and amenities all within close proximity. So if this home sounds like one that could make you fall in love then call our Cheadle Branch today, but hurry this one won’t hang around for long!
Energy Efficiency Current: 71.0
Energy Efficiency Potential: 81.0
Important Information
- This is a Freehold property.
- This Council Tax band for this property is: C
Property Ref: e3438c1a-886e-4e6f-a1f3-0885ab714b93
Similar Properties
Jasmine Close, Blythe Bridge, ST11
4 Bedroom Detached House | Offers in excess of £440,000
Charming riverside home with potential. 4 beds, spacious living areas, enchanting garden with river view. Annexe with ve...
Draycott Old Road, Draycott, ST11
3 Bedroom Detached House | Offers in excess of £425,000
Detached dormer bungalow in Draycott in the Moors offering flexible living, countryside views, and a welcoming atmospher...
4 Bedroom Detached House | Offers in excess of £425,000
A stunning 4-bed detached home in the village of Tean with countryside views, open-plan layout, spacious & beautifully l...
5 Bedroom Detached House | £465,000
“I like to move it, move it”... so move right into this stunning four-bedroom family home that has room for everyone!
2 Bedroom Detached House | Offers in excess of £465,000
Charming 2 bedroom countryside cottage with stunning views, oak beams, Inglenook fireplace, modern kitchen and beautiful...
Plot 9 Birchwood Grove, Cheadle
5 Bedroom Detached House | Price from £475,000
Warning: falling in love with this house may result in spontaneous furniture shopping and a serious Pinterest addiction!...

James Du Pavey Estate Agents (Cheadle)
Cheadle, Staffordshire, ST10 1UY
How much is your home worth?
Use our short form to request a valuation of your property.
Request a Valuation
