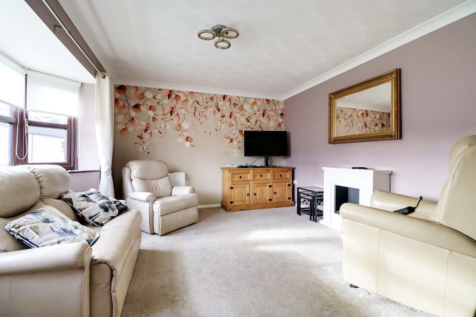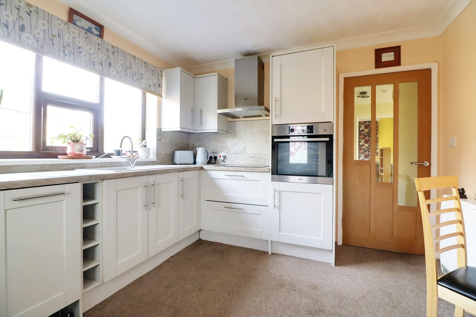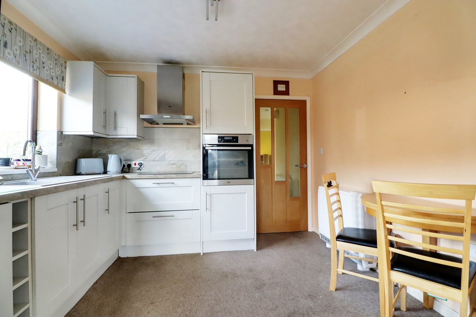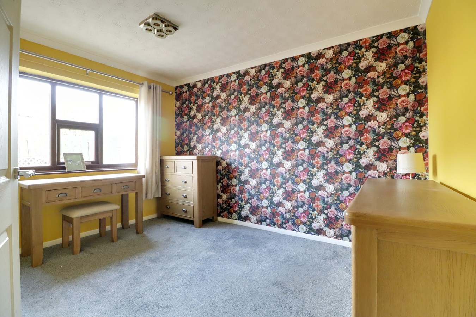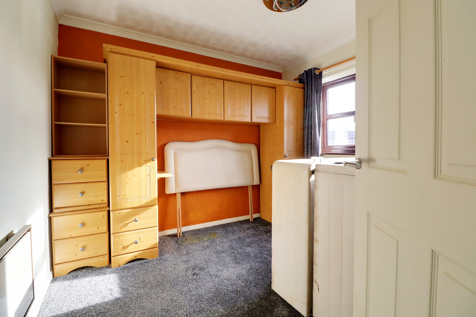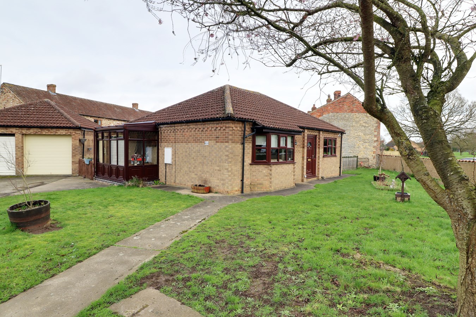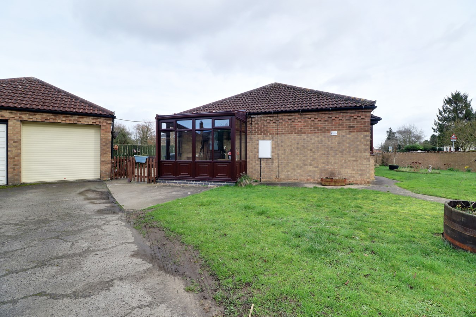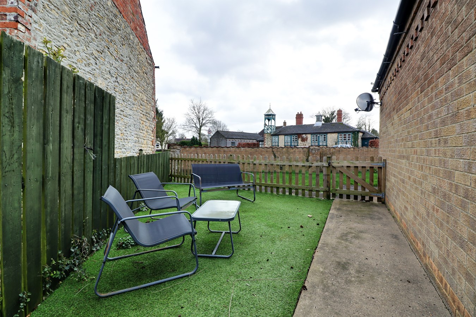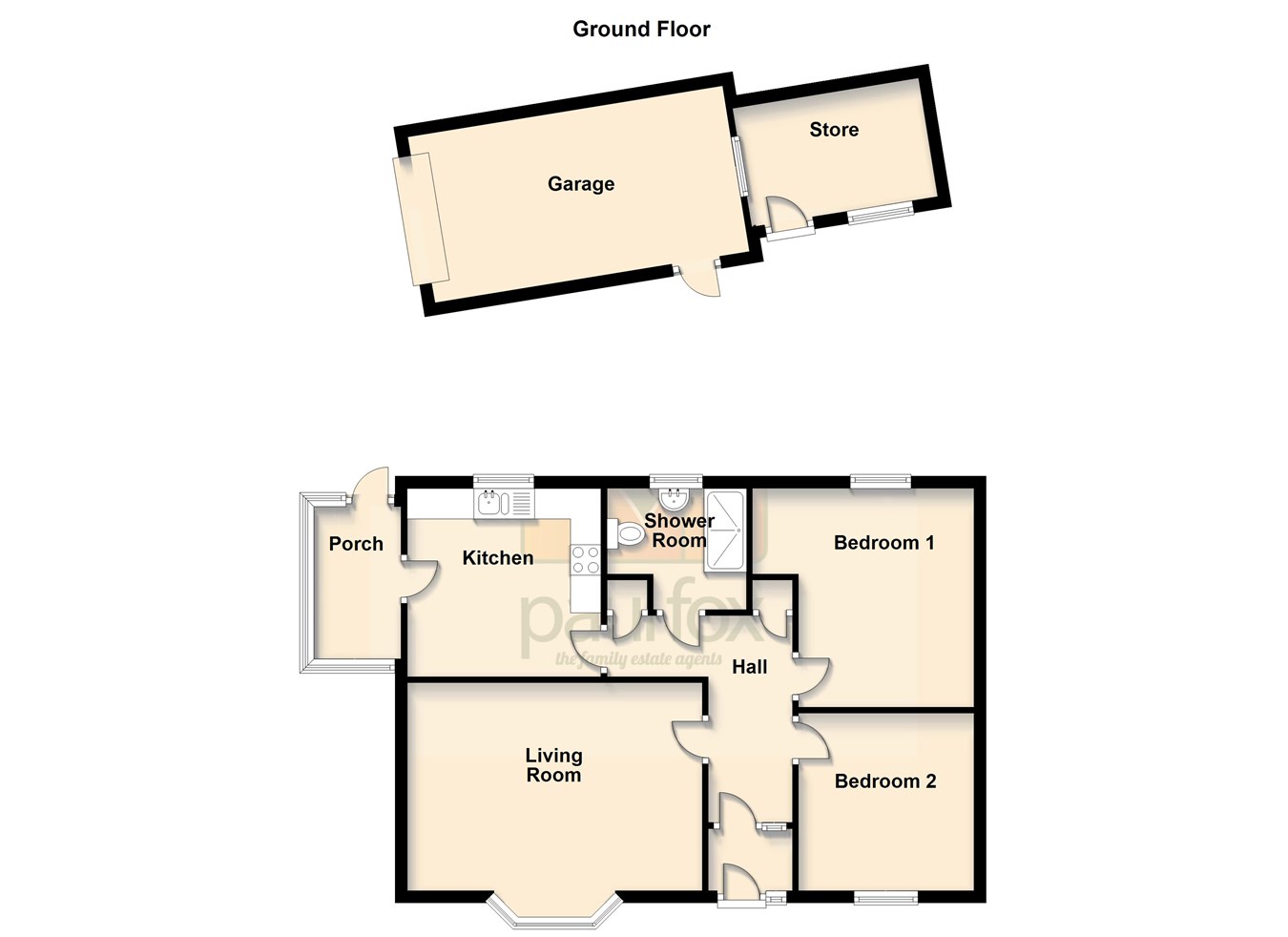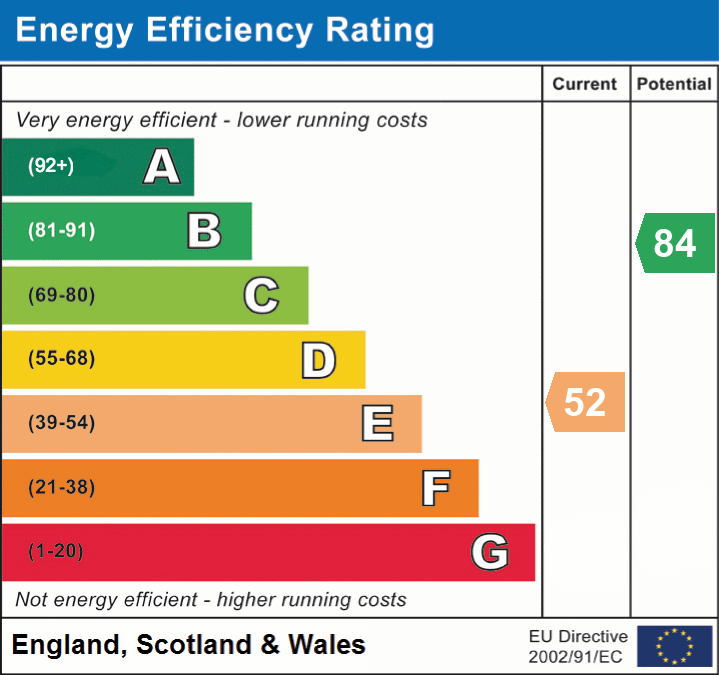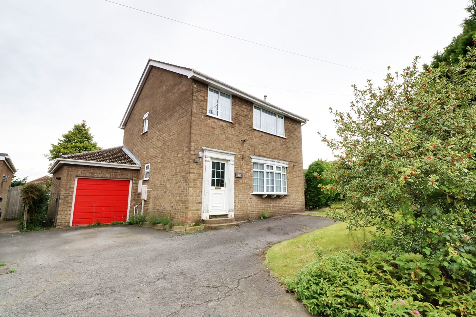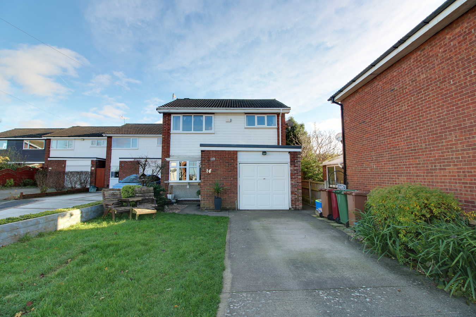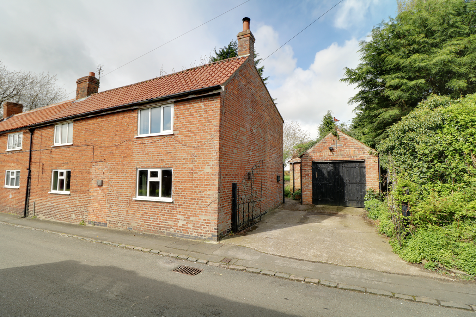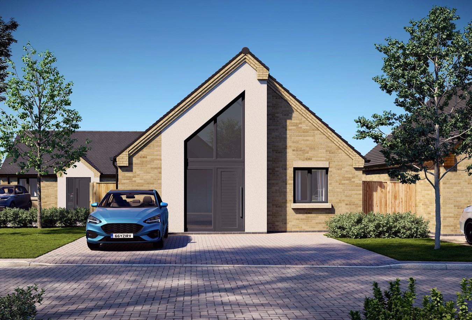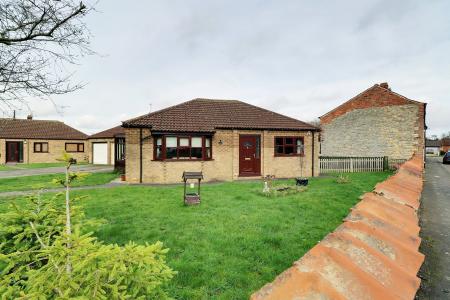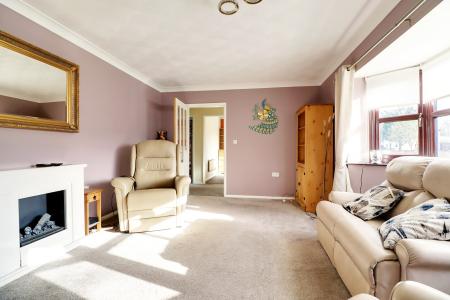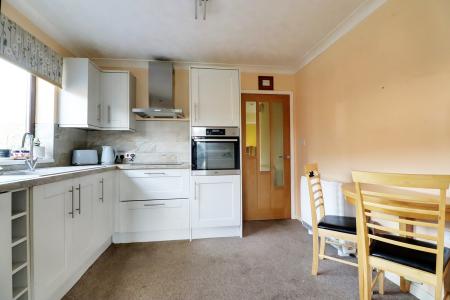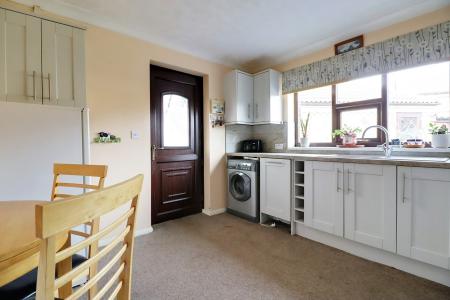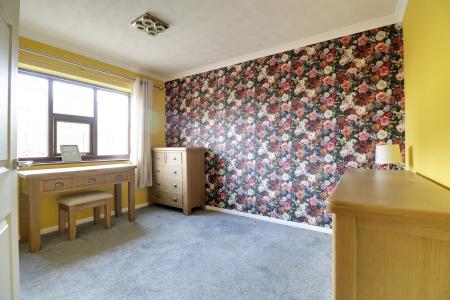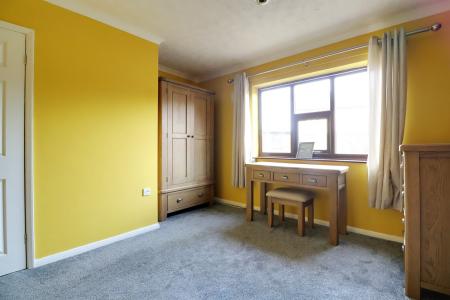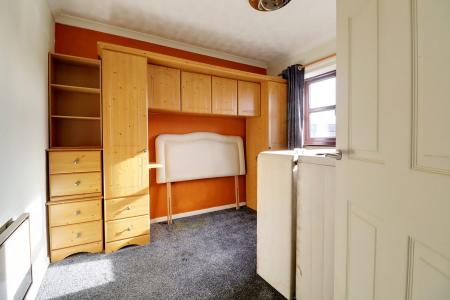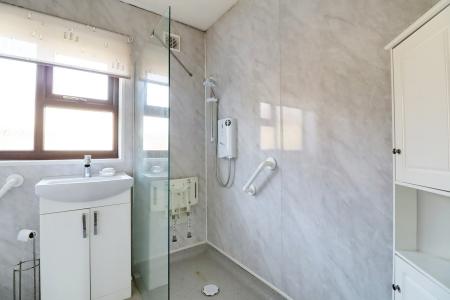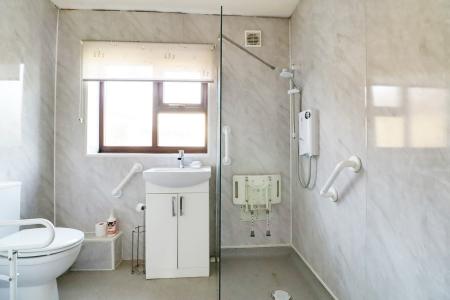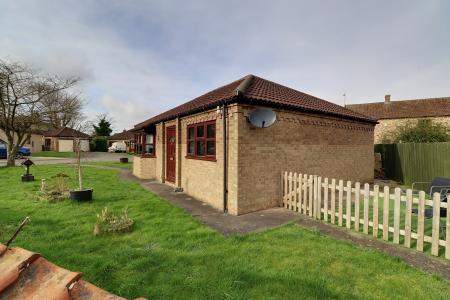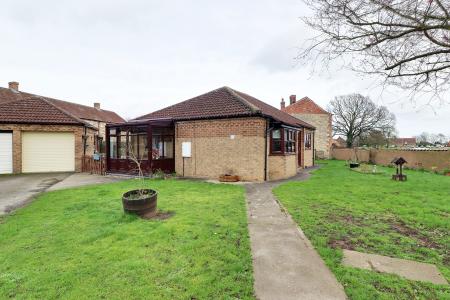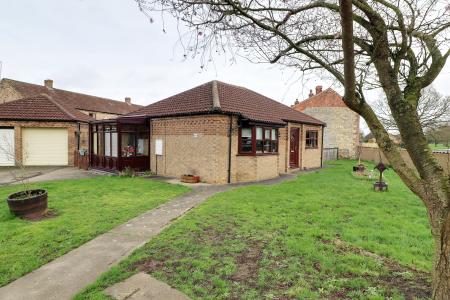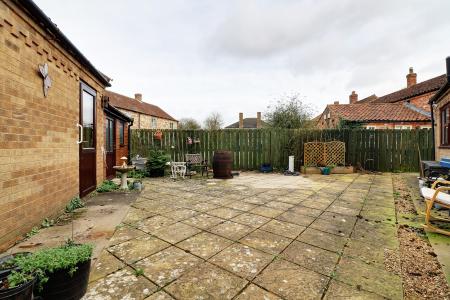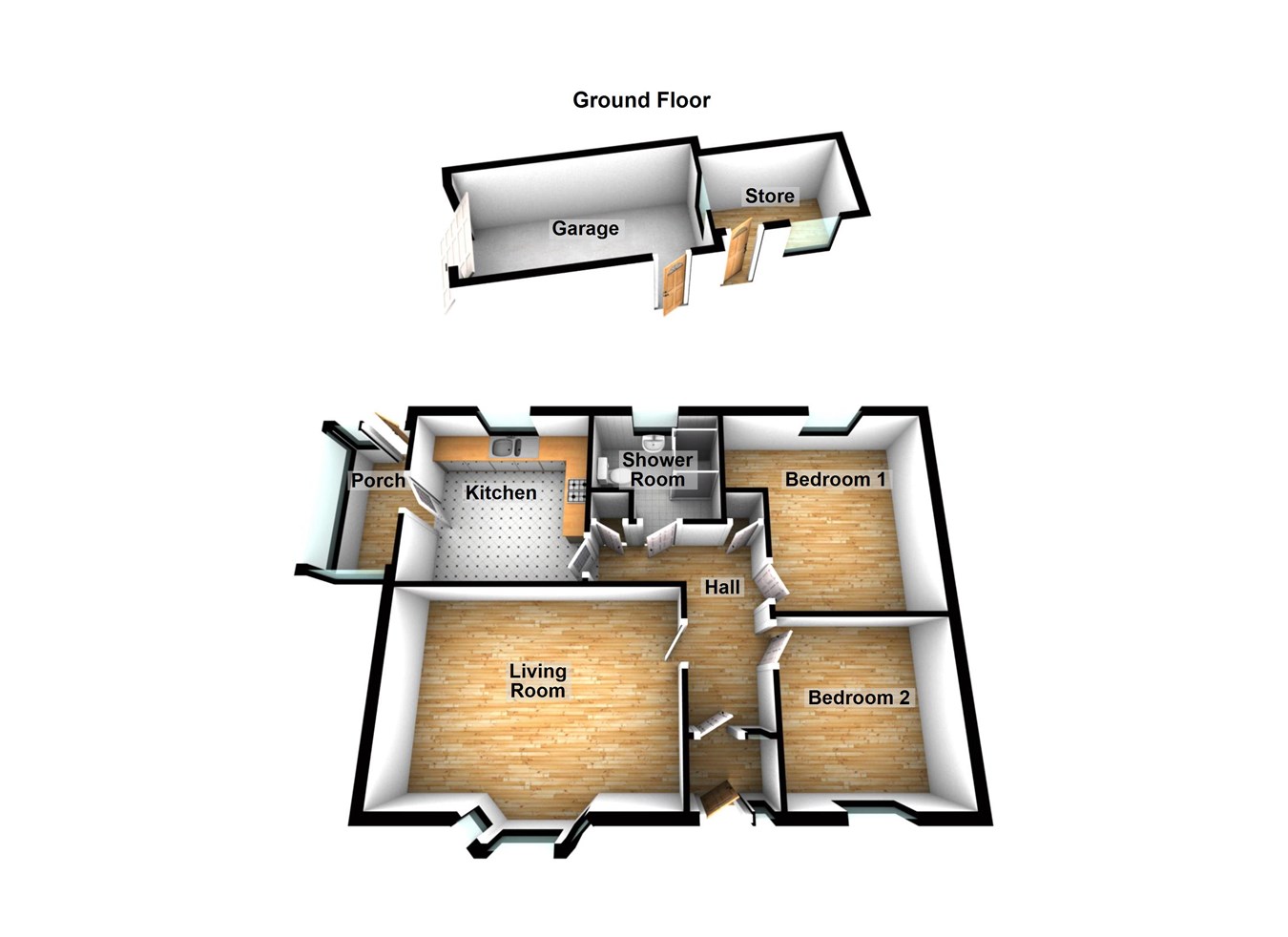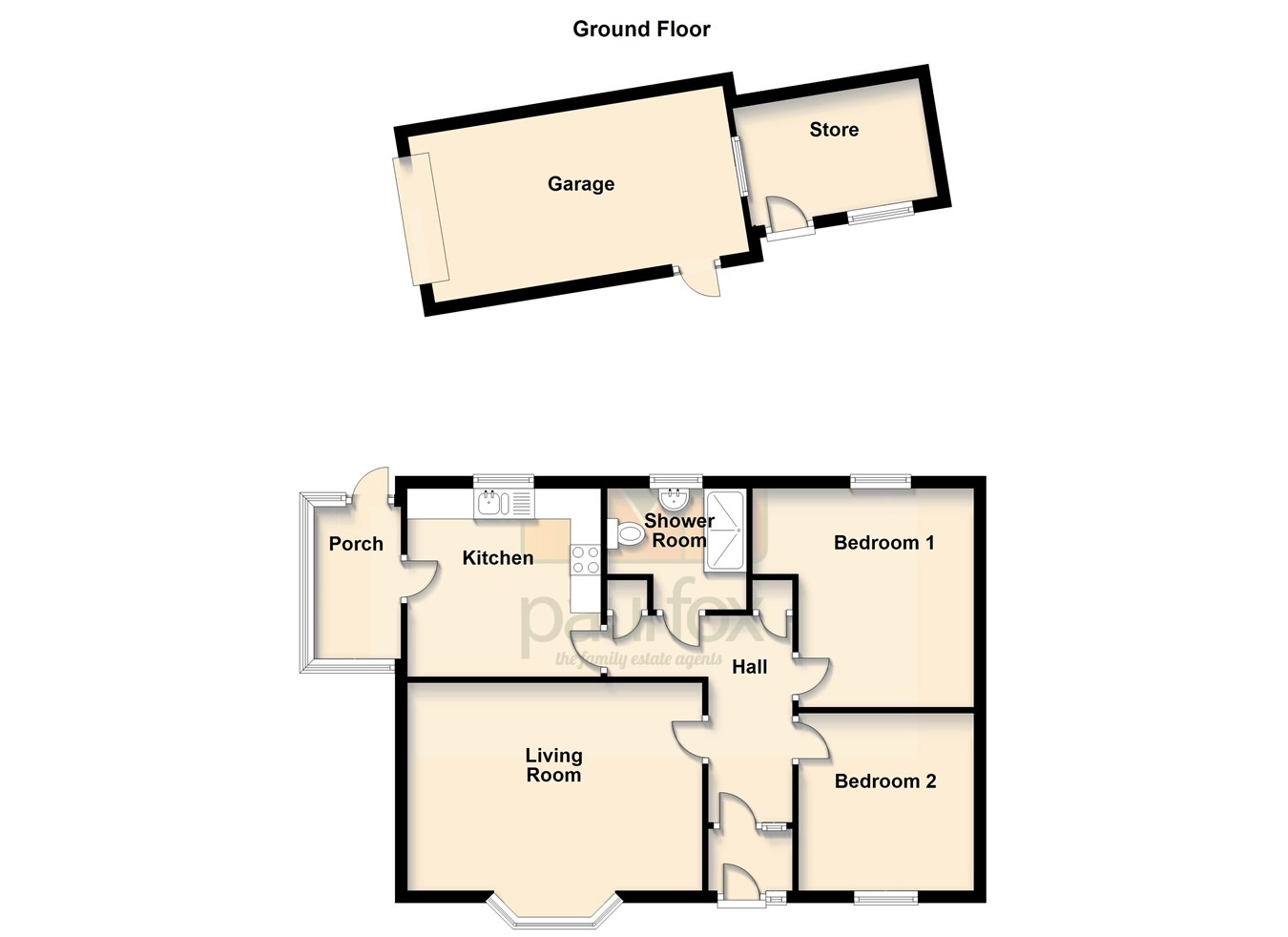- A MODERN DETACHED BUNGALOW
- NO UPWARD CHAIN
- SUPERB VILLAGE LOCATION
- FINE FRONT LIVING ROOM
- ATTRACTIVE FITTED KITCHEN
- MODERN SHOWER ROOM
- 2 DOUBLE BEDROOMS
- REAR DRIVEWAY & GARAGING
- VIEWING IS ESSENTIAL TO FULLY APPRECIATE
2 Bedroom Detached Bungalow for sale in Waddingham
** NO UPWARD CHAIN ** FANTASTIC VILLAGE LOCATION ** DRIVEWAY & GARAGING TO THE REAR ** A most attractive modern detached bungalow that is part of a select development within the highly desirable village of Waddingham. Offering well proportioned and updated accommodation comprising, front porch, inner reception hallway, fine front living room, newly fitted kitchen with a side entrance porch, 2 double bedrooms and a modern shower room. Occupying a pleasant plot that surrounds the property being lawned to the front and behind a feature boundary wall, hardstanding gardens to the side and rear provide an ease of maintenance. The rear provides a tarmac laid driveway allowing parking to a number of vehicles along with direct access to a brick built garage. Finished with full uPvc double glazing and electric heating. Viewing comes with the agents highest of recommendations. View via our Brigg office.
FRONT RECEPTION PORCH
1.31m x 3.41m (4' 4" x 11' 2"). With a wood grain effect uPVC double glazed entrance door with inset patterned glazing with adjoining side light with an internal timber framed entrance door with inset patterned glazing and adjoining sidelight leads to;
CENTRAL RECEPTION HALLWAY
1.31m x 3.41m (4’ 4” x 11’ 2”). Benefitting from two fitted storage cupboards, an electric storage heater, wall to ceiling coving, loft access and internal glazed door through to;
FINE FRONT LIVING ROOM
4.86m x 3.43m (15’ 11” x 11’ 3”) plus a projecting broad wood grain effect uPVC double glazed window, wall to ceiling coving and TV point.
NEWLY FITTED KITCHEN
3.19m x 3.1m (10’ 6” x 10’ 2”). With a rear woodgrain effect uPVC double glazed window, matching internal entrance door leading to a side entrance porch. The kitchen enjoys an extensive range of attractive fitted shaker style units in a light grey finish with brushed aluminum style pull handles, integral dishwasher and enjoying a complementary patterned worktop with tiled splash back incorporating a single sink, drainer to the side and block mixer tap, built-in four ring electric hob with overhead stainless steel canopied extractor, eye level oven and space for appliances.
SIDE ENTRANCE PORCH
1.42m x 2.8m (4’ 8” x 9’ 2”). Being of uPVC construction with rear entrance door and polycarbonate sloped ceiling.
REAR DOUBLE BEDROOM 1
2.87m x 3.6m (9’ 5” x 11’ 10”) plus wardrobe recess. With a rear woodgrain effect uPVC double glazed window and wall to ceiling coving.
FRONT DOUBLE BEDROOM 2
2.88m x 2.93m (9’ 5” x 9’ 7”). With a front woodgrain effect uPVC double glazed window and wall to ceiling coving.
MODERN FITTED SHOWER ROOM
2.3m x 2m (7’ 7” x 6’ 7”). With a rear woodgrain effect uPVC double glazed window with inset patterned glazing, a three piece suite comprising a low flush WC, vanity wash hand basin, a walk-in shower with overhead electric shower, mermaid boarding to walls and wet room flooring.
OUTBUILDINGS
The property enjoys the benefit of a brick and block built single garage which measures 2.5m x 5.25 (8’ 2” x 17’ 3”) with roller front door, side uPVC personal door leading into the garden, internal power and lighting, pitched roof providing storage, internal uPVC double glazed window looks through to an adjoining timber store shed.
The timber store shed measures 3.17m x 1.97m (10' 5" x 6' 6") with uPVC double glazed entrance door with matching window benefitting from internal power and lighting.
GROUNDS
The property sits on a prominent corner plot with traditional brick and stone boundary wall with gardens to the front and side being principally lawned with concrete laid pathway allowing access to the front entrance door with a tarmac drive to the side of the property providing parking for a number of vehicles enjoying direct access to the garage. The rear garden is flagged laid for ease of maintenance with pebbled borders and continues down the side with AstroTurf seating areas.
Important information
This is a Freehold property.
Property Ref: 14608106_27299627
Similar Properties
3 Bedroom Detached House | Offers in region of £239,950
A highly desirable traditional detached family home situated within the sought after township of Caistor allowing ease o...
4 Bedroom Detached House | Offers in region of £235,000
** LARGE 2 STOREY REAR EXTENSION ** A largely extended traditional detached family home quietly positioned within a sele...
Garden Village, North Killingholme, Immingham, DN40
2 Bedroom Bungalow | £230,000
** GENEROUS PLOT ** OPEN VIEWS TO THE REAR ** DOUBLE GARAGE ** An excellent detached bungalow, sitting within a generous...
North Street, Caistor, Market Rasen, LN7
3 Bedroom Semi-Detached House | Offers in region of £240,000
** BEAUTIFUL OPEN COUNTRYSIDE VIEWS ** PEACEFUL EDGE OF VILLAGE LOCATION ** A characterful double fronted semi detached...
Cornwall Street, Kirton Lindsey, Gainsborough, DN21
2 Bedroom Detached Bungalow | Offers in region of £240,000
** NO UPWARD CHAIN ** A deceptively spacious detached bungalow situated within the highly desirable township of Kirton L...
2 Bedroom Detached House | £245,000
** EXCLUSIVE NEW DEVELOPMENT ** PLOT 16 ** A fantastic opportunity to purchase a stylish brand-new detached bungalow set...
How much is your home worth?
Use our short form to request a valuation of your property.
Request a Valuation


