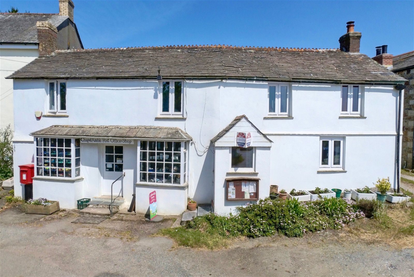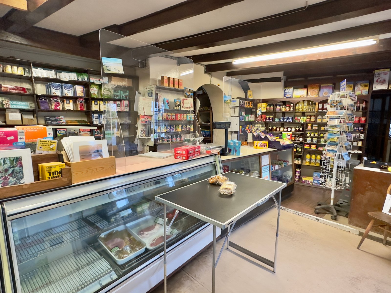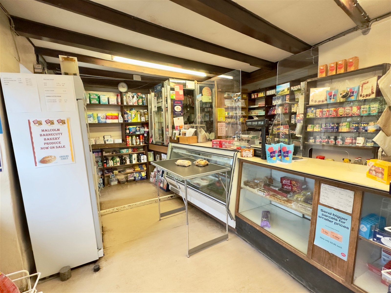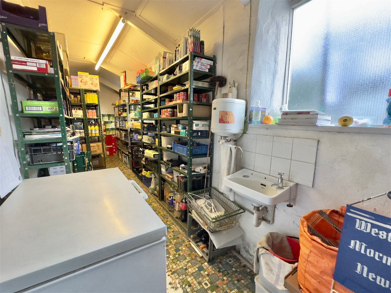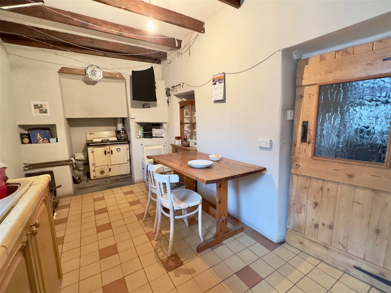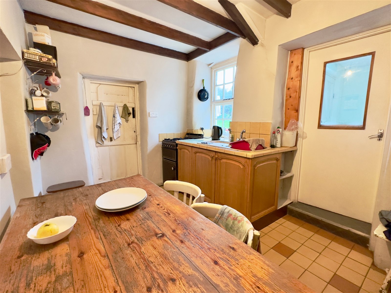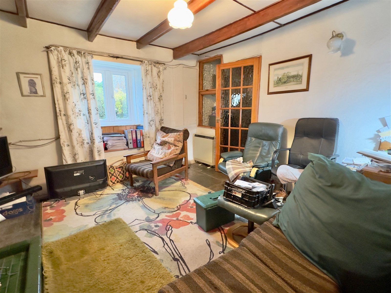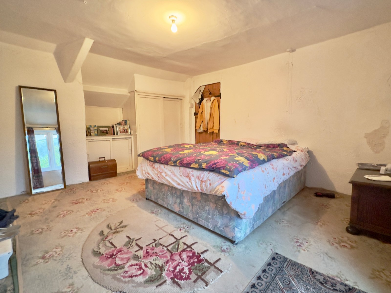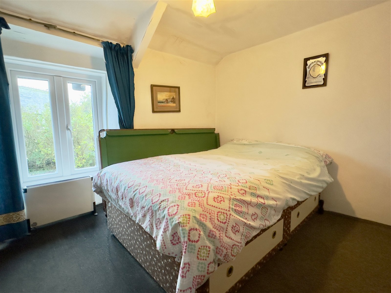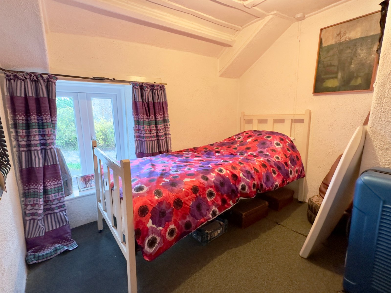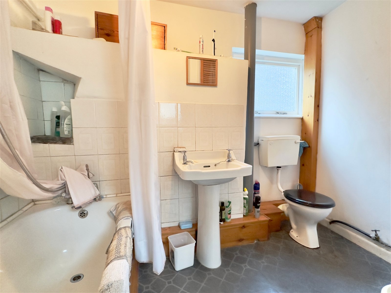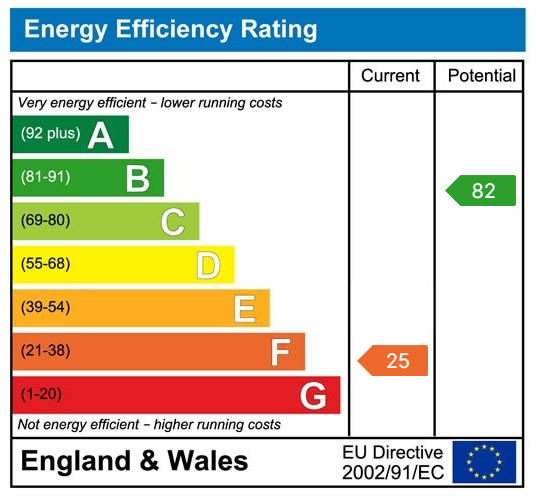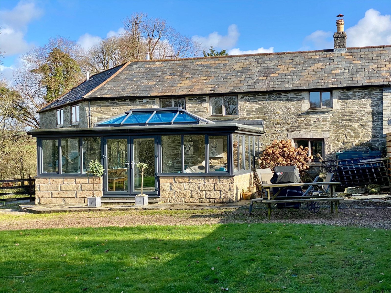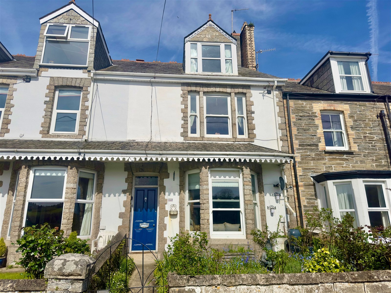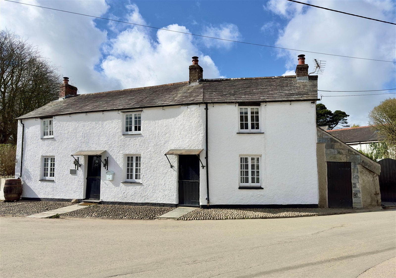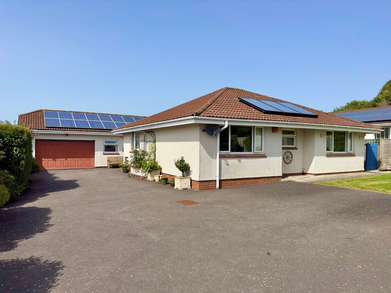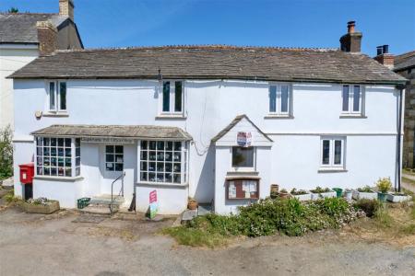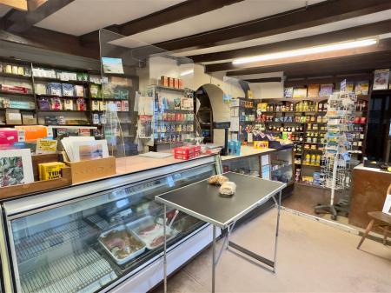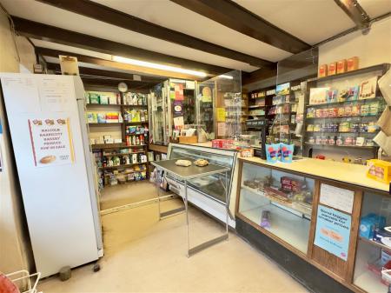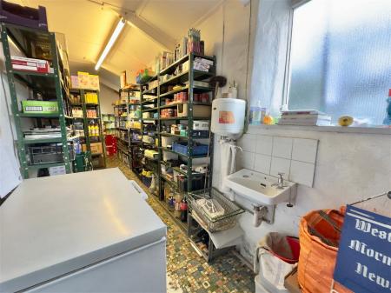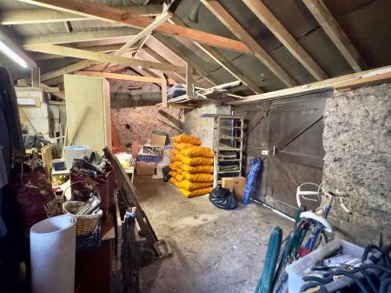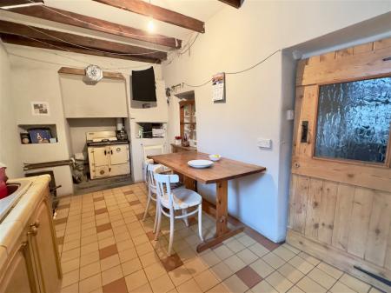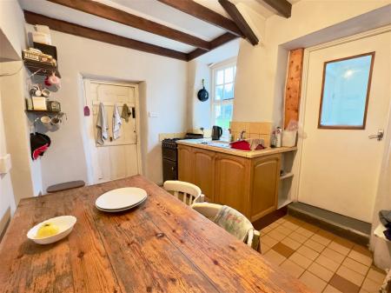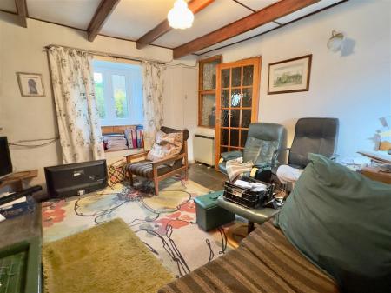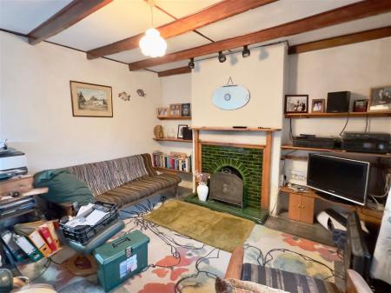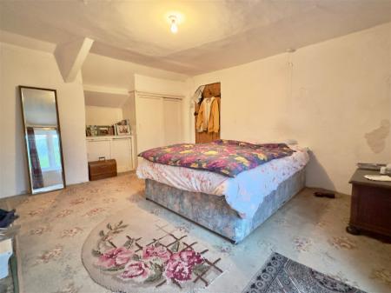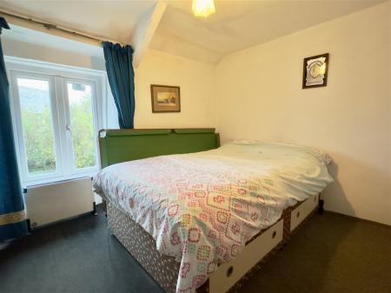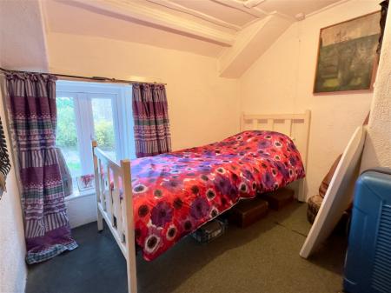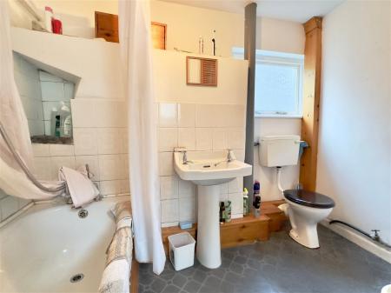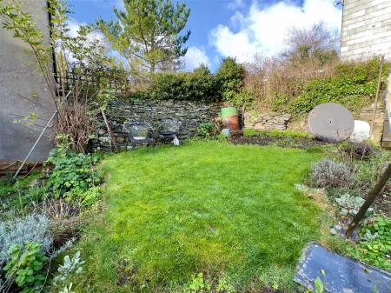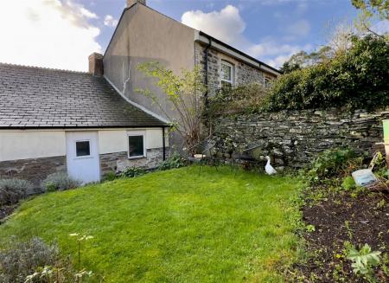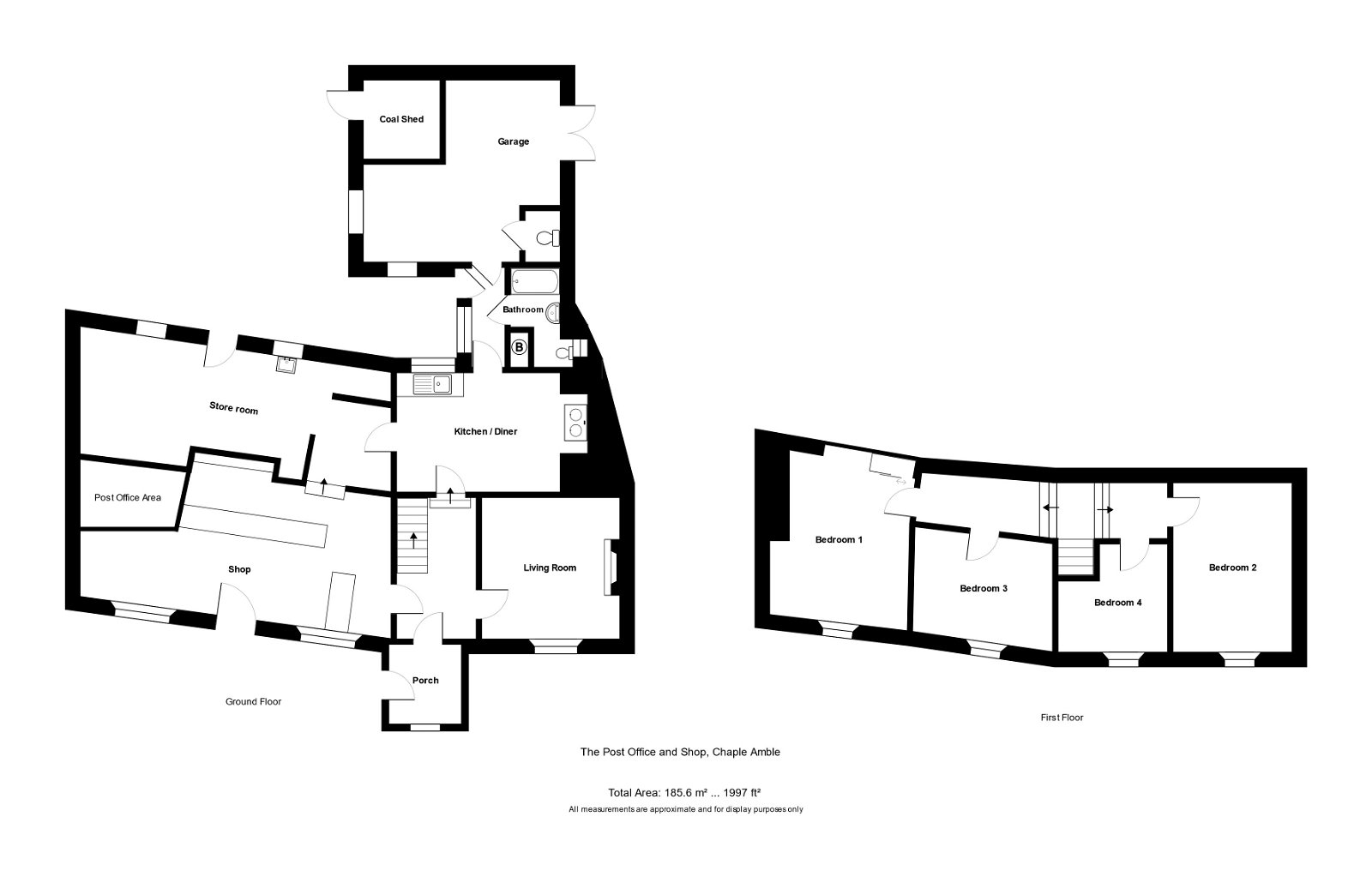- Rare Opportunity
- Fantastic Village Location Close To Wadebridge & North Cornish Coastline
- Possible Business & Living Accommodation
- Possible Alternative Use
- Great Potential
- Iconic Village Shop In Superb Village Setting
- Rear Undeveloped Outbuilding
- Fully Enclosed Private Rear Garden
- Approximately 5 miles To Rock
4 Bedroom Semi-Detached House for sale in Wadebridge
An amazing opportunity to purchase this large freehold property currently used as a village shop and former post office with 4 bedroom adjacent living accommodation and lovely enclosed private rear garden. Freehold. Council Tax Band D and Rateable Value £1900 pa (£2900 pa from 1st April 2023). EPC rating D & F.
An extremely rare opportunity to purchase this traditional village shop with adjacent owners living accommodation and undeveloped outbuilding to rear in the heart of this beautiful North Cornish village. This business/home opportunity is available for sale after the current owners have decided to retire after running the business since 1st July 1983. It is currently a Village Store. We feel that the property would make an ideal business and work from home opportunity, however, feel the property has undoubted potential for alternative use or splitting subject of course to the purchasers wishes.
Chapel Amble is a picturesque village on the beautiful Cornish coastline approximately 3 miles from Wadebridge which of course has the Camel Trail running through to Padstow and only approximately 5 miles from the sailing and golfing haven of Rock.
The accommodation comprises with all measurements being approximate:-
Part Glazed Entrance Door
To
Shop
6.5 m Frontage x 3.5 m extending to 4.3 m max
Floor on 3 slightly different levels with 2 display bay windows to front. Built in shelving as can be seen on the photographs with enclosed Post Office counter, cold meat counter and display, all available subject of course to the purchasers wishes. Archway through to
Rear Lobby
Door to kitchen and door to
Storeroom - 6.8 m plus recess x 1.7 m widening at the rear to 2.4 m
With door and windows to rear. Lovely original door leading through to the cottage.
Owners Accommodation
Part Glazed Entrance Door
With double glazed UPVC window to front leading to
Entrance Porch
Tiled floor. Stripped timber inner door to
Entrance Hall
Lovely slate flag stone flooring. Understairs storage cupboard. Stairs off to first floor.
Lounge - 3.54 m x 3.6 m
Continuation of lovely slate flag stone flooring. Open fireplace with attractive tiled and timber surround. Open beamed ceiling. Double glazed UPVC window with window seat looking onto the village. Night storage heater.
Kitchen/Breakfast Room - 4.2 m x 2.36 m
One and a half bowl single drainer sink unit with double and single cupboard below. Recess for LP gas cooker to side. Single glazed timber window overlooking rear garden and courtyard. Solid fuel fired Rayburn which also heats the hot water with cloam oven to side. Recess with fitted dresser with display cabinet over. Open beamed ceiling. Doorway through to the store. Door through to
Rear Lobby
With recess and plumbing for washing machine. Side double glazed window and timber door to rear garden.
Bathroom
Panelled bath with tiled surround and shower attachment over. Access to roof space. Part tiled wall. Wash hand basin. Low level w.c. Single glazed window. Built in airing cupboard with factory lagged copper tank. Door leading through to
Rear Store/Former Garage for old Austin A40/Workshop - 7.1 m x 2.89 m min 4.8 m max
Of cob construction with part block work with light and power connected. Timber window and timber double doors opening to side lane.
First Floor
Landing
With access to roof space.
Bedroom 1 - 3.7 m x 3.46 m
Double glazed UPVC window to front. Recess with built in store. Further built in store and cupboard.
Bedroom 2 - 2.68 m x 3.08 m
Double glazed UPVC window to front. Lovely stripped timber door.
Bedroom 3 - 3.7 m x 3.0 m
Double glazed UPVC window to front.
Bedroom 4 - 2.7 m x 1.69 m widening to 2.5 m
L-shaped room with double glazed UPVC window to front.
Outside
A pleasant well enclosed rear garden with concrete path leading to a lawned area and gate to rear (pedestrian access only).
Please contact our Wadebridge office for further details.
Important information
This is a Freehold property.
This Council Tax band for this property D
Property Ref: 193_711525
Similar Properties
Penvose Court, St Tudy, PL30 3NP
3 Bedroom Cottage | Guide Price £575,000
Forming part of this beautiful cluster of properties is this terraced 3 bedroom, 2 reception room character cottage full...
Egloshayle Road, Wadebridge, PL27
4 Bedroom Townhouse | £525,000
A fantastic 4 bedroom 2 bathroom townhouse enjoying a beautiful outlook at the front of the River Camel. Freehold. Cou...
3 Bedroom Detached House | Guide Price £525,000
We are thrilled to be bringing this exceptional 3 bedroom, 3 reception room cottage to the market in the popular village...
Blowinghouse Lane, Bodmin, PL30
4 Bedroom Bungalow | Guide Price £595,000
A fantastic very spacious individually built 4 double bedroom, one en suite bungalow in a wonderful setting enjoying glo...
4 Bedroom Detached House | Guide Price £595,000
A beautiful traditional fully renovated Cornish farmhouse situated in this pleasant cul de sac of high quality propertie...
3 Bedroom Detached House | Guide Price £625,000
A picturesque 3 bedroom detached character cottage together with a detached self-contained annexe and separate single st...

Cole Rayment & White (Wadebridge)
20, Wadebridge, Cornwall, PL27 7DG
How much is your home worth?
Use our short form to request a valuation of your property.
Request a Valuation
