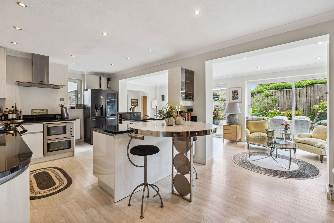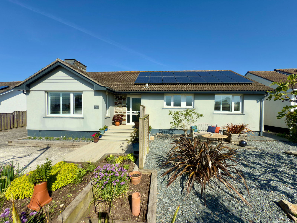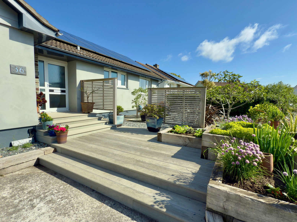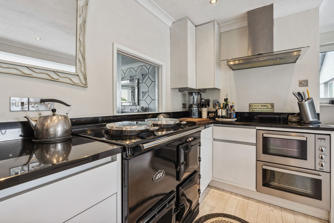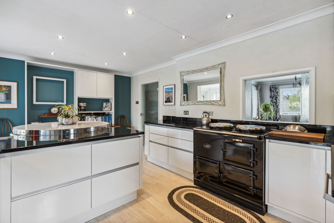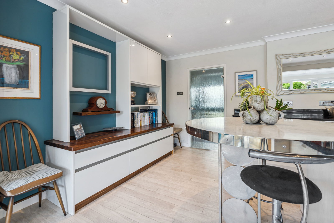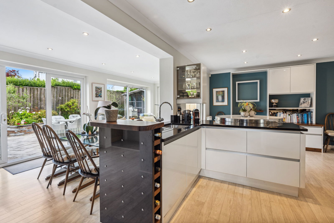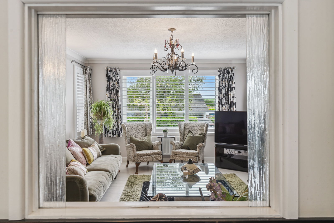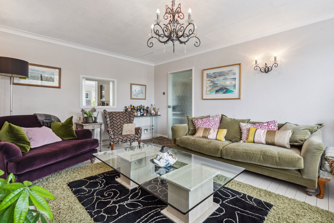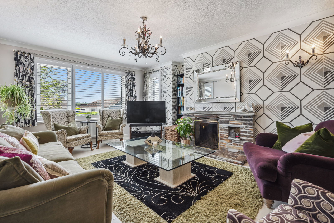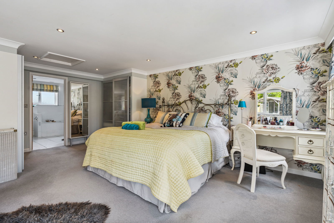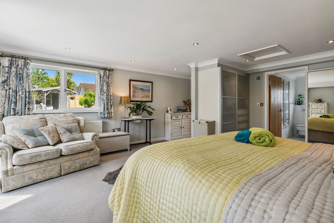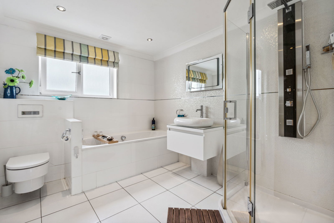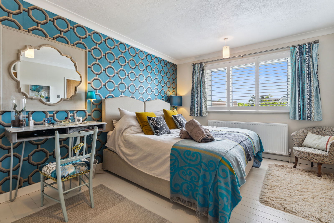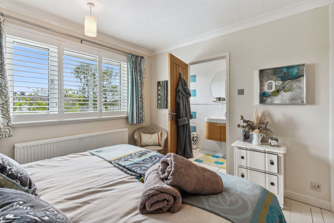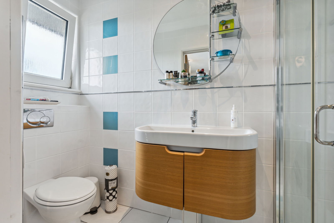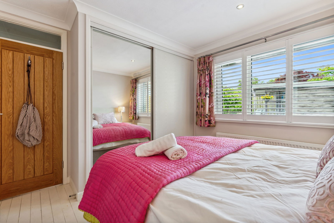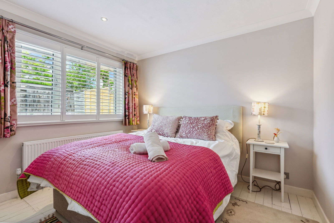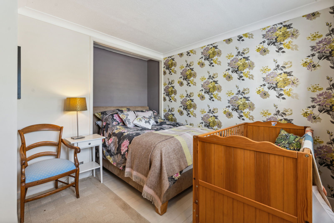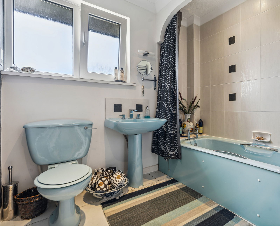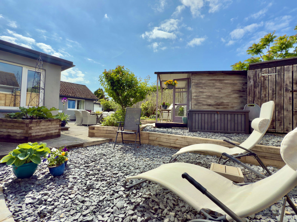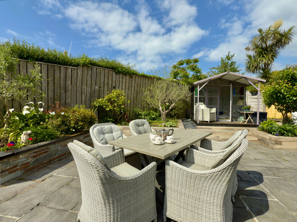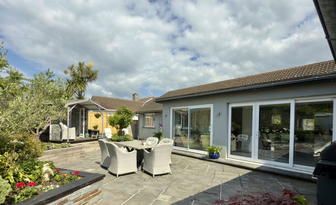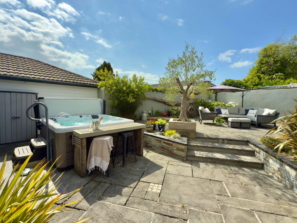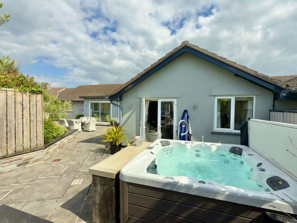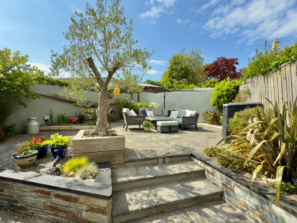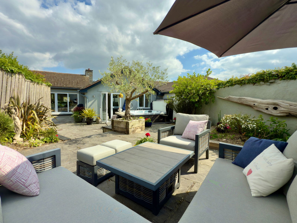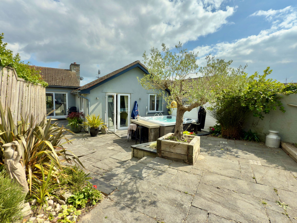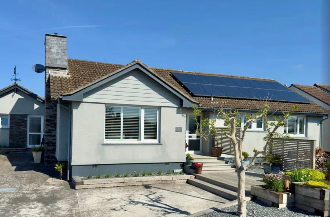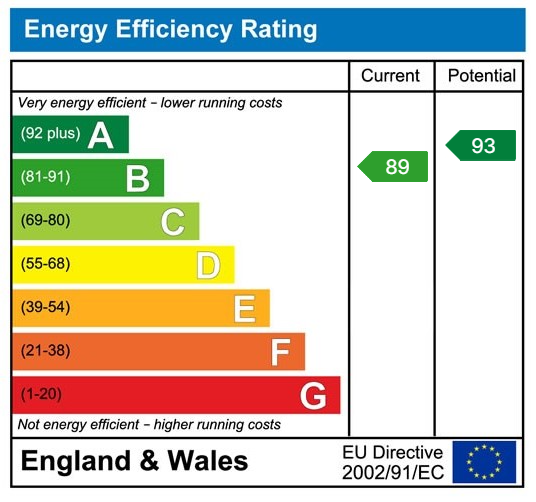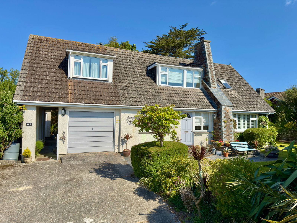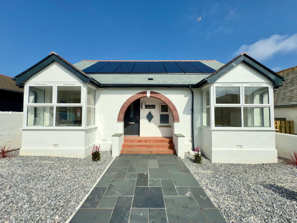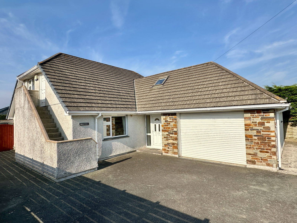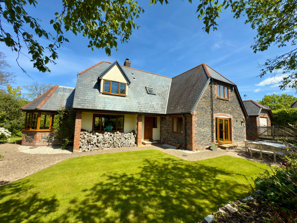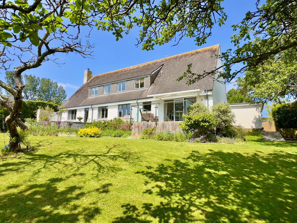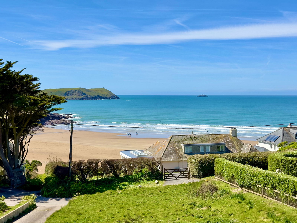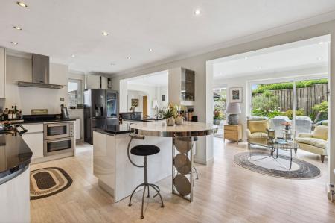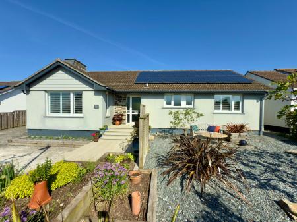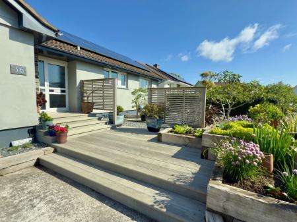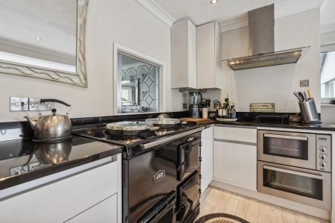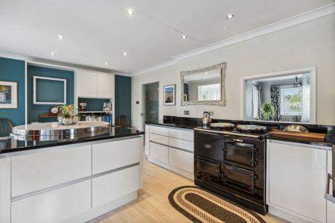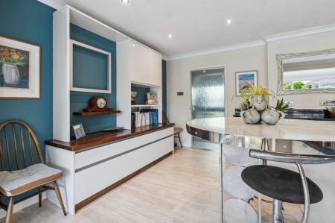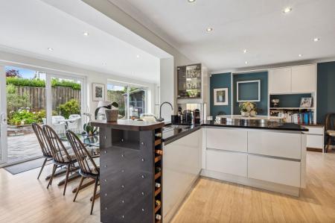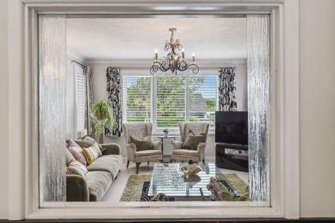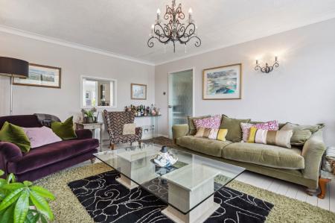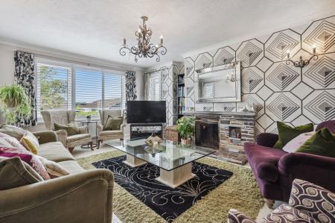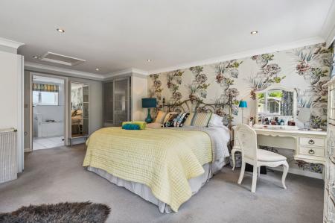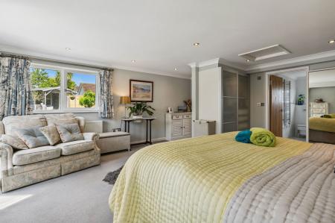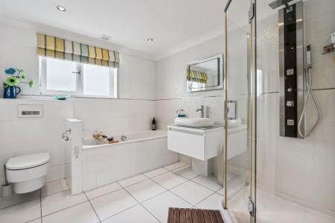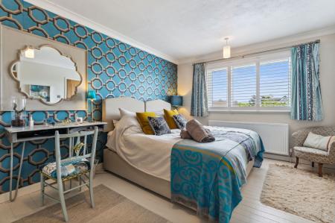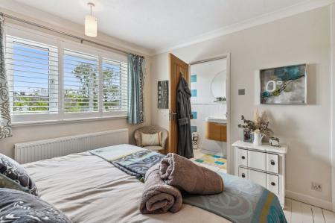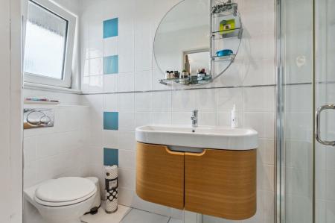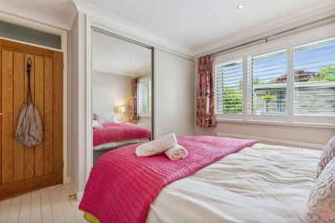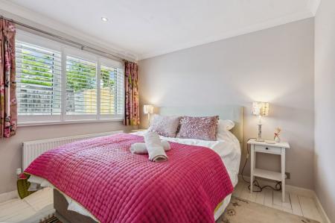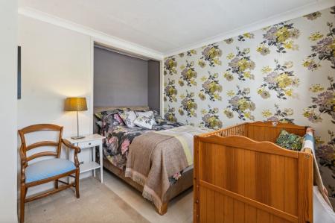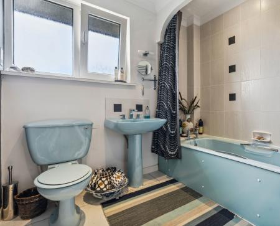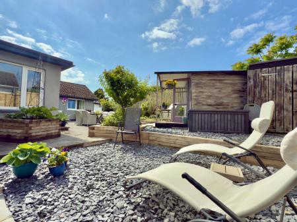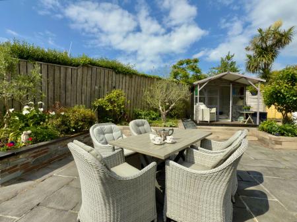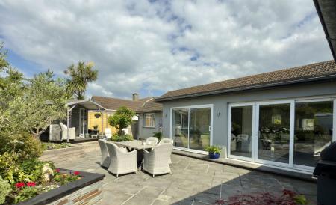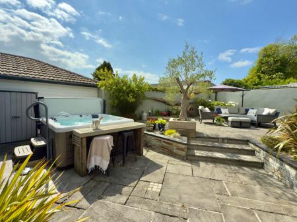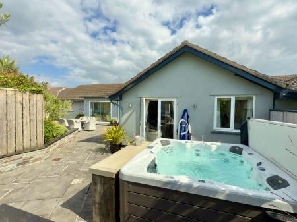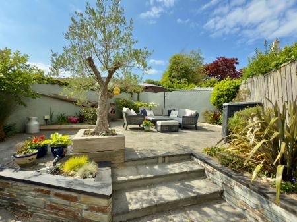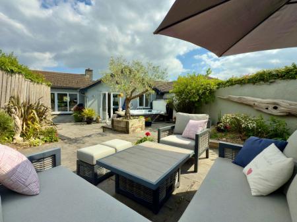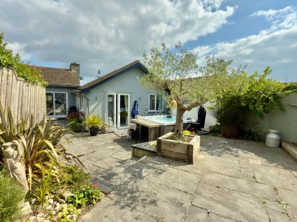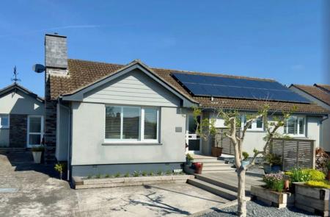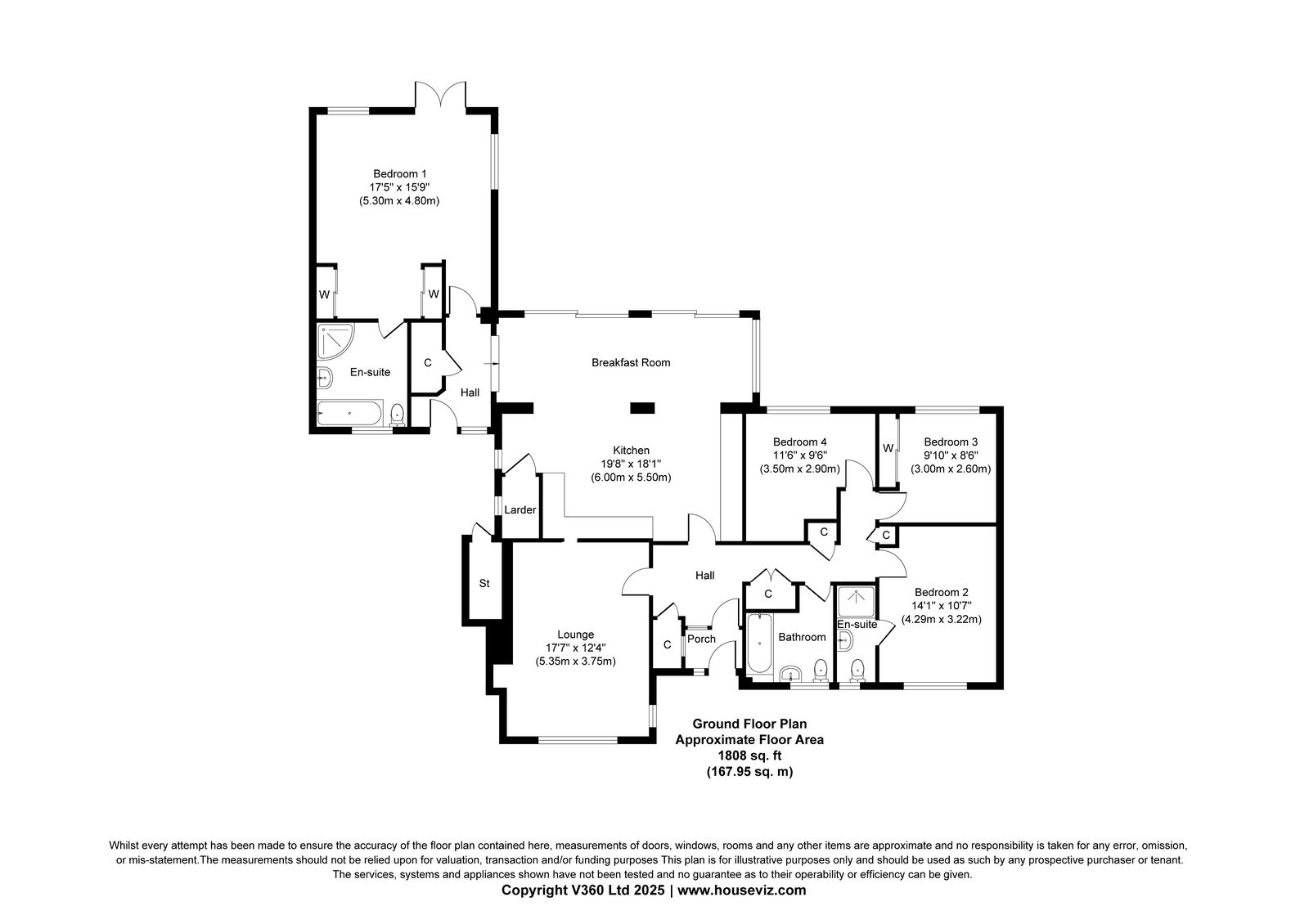- Solar panels installed in 2013 generate over £1,000 per annum through the Feed-in Tariff, with eight years of payments remaining
- Midea air source heat pump (fitted in 2022 with full service history) brings in quarterly grant payments of £364.17, continuing for another four years
- Tesla Powerwall battery installed September 2023
- Hypervolt Home 3 Pro EV charger installed 2024
- Electric Aga and Duchy designs Kitchen
- Vita Spa Hot Tub
4 Bedroom Bungalow for sale in Wadebridge
Luffings, 36 Trelyn is a beautifully extended 4 bedroom, 3 bathroom bungalow located in a quiet and elevated position right in the heart of Rock on the stunning North Cornish Coast. It is a short walk of all the village amenities and the footpath leading down to Porthilly and Rock beaches.
Lovingly updated and extended by the current owner, the property combines stylish modern living with eco conscious enhancements. These include Air Source Heat Pump, Solar panels, a Tesla battery and EV charger.
To the front, the property offers parking for three cars. Silver Birch Millboard decking and steps lead to the front entrance, framed by slate chippings and timber-raised beds that create a relaxed and welcoming garden space. A large lockable storage cupboard is neatly built into the chimney breast.
Inside, the hallway and main living areas are finished with Amtico white oak flooring. There is generous storage, including a double airing cupboard and two additional cupboards. Feature glass doors lead into both the sitting room and kitchen, adding a sense of light and openness.
The stunning kitchen/family room is a bright and airy space created by a glazed extension that floods the area with light through two sets of patio doors and a large picture window overlooking the rear garden. The kitchen, designed and fitted by Duchy Designs, features a beautiful mix of granite and walnut worktops, a bespoke marble and steel breakfast bar, and Franke taps and basin. Carefully integrated original English Rose cabinets add a touch of character, complemented by under-cabinet lighting. Appliances include an electric two-oven AIMS Aga, a Smeg dishwasher, Zanussi double oven and grill, Neff induction hob, and Rangemaster extractor. A walk-in pantry and utility room provide additional storage and functionality.
The Sitting room exudes charm, with a working open fireplace, original painted wooden floorboards and white wooden louvred shutters framing the large front windows.
An archway from the family room leads to the rear hallway with its own access to the driveway, and on to the generously proportioned master suite. This tranquil double-aspect bedroom includes French doors to the rear garden, built-in wardrobes in the dressing area and a large, luxurious Porcelanosa en-suite bathroom with underfloor heating, heated towel rail, and sleek fitted cabinetry.
From the main hallway, retractable steps provide access to the large loft space, which is partly boarded and benefits from a gable-end window. The loft has been professionally insulated with open-cell foam (Protec, 2022) and carries a 10-year warranty from Synthesia Technology. It also houses a 248L Gledhill Stainlesslite unvented hot water tank (2022).
The three remaining bedrooms all have original painted floorboards and solid oak-veneered doors and wooden louvred shutters.
The guest suite to the front of the property, has an en-suite with walk-in Mira shower and Roca basin. Bedrooms three and four are spacious doubles overlooking the rear garden. They share the generous family bathroom which features an original Royal Doulton suite with a large metal bath, overhead Mira shower, and heated towel rail.
The rear garden has been designed with entertaining in mind. Raised stone and oak beds create a number of sociable seating areas, with high fences and walls ensuring privacy. Nestled behind the master suite is a Vitaspa hot tub (2021), with a lounger and five seats, dual pumps, powerful massage jets and Bluetooth speakers—perfect for relaxing evenings with friends or family. A summer house and additional store provide plenty of storage space.
The property also benefits from lapsed planning permission and building regulation approval for a further bedroom and bathroom extension to the rear, along with double gable additions to the front (PA18/09024).
Curtains and contents available by separate negotiation.
What Three Words "wonderfully.villas.putts"
Important Information
- This is a Freehold property.
- This Council Tax band for this property is: E
Property Ref: 3607_1132174
Similar Properties
4 Bedroom Detached House | Guide Price £875,000
Situated in the sought-after village of Rock on the North coast of Cornwall, Killcarreg is a spacious detached 3/4 bedro...
4 Bedroom Bungalow | £750,000
Trelawny is a completely renovated 3/4 bedroom, 3 bathroom, detached, dormer bungalow in the heart of Port Isaac with th...
5 Bedroom Detached House | £700,000
Detached dormer bungalow built in 2000 in Rock, to the owners design, to provide a large workspace upstairs with a separ...
5 Bedroom Detached House | £975,000
A 5 bedroom 5 bathroom detached 2500sqft House with detached garage situated at Roserrow/The Point just above Polzeath o...
4 Bedroom Detached House | Guide Price £1,395,000
The Orchard House is a well presented 4/5 bedroom home, having undergone complete refurbishment in 2017. Set off of Shor...
4 Bedroom Detached House | Guide Price £1,950,000
A rare opportunity to purchase a detached 4 bedroom home in a superb position at New Polzeath enjoying fantastic views....
How much is your home worth?
Use our short form to request a valuation of your property.
Request a Valuation

