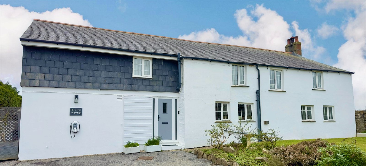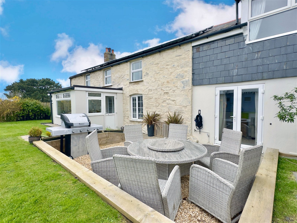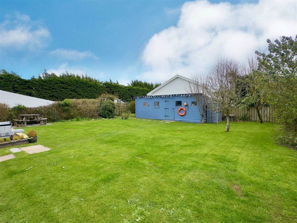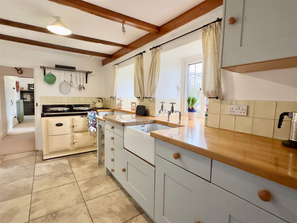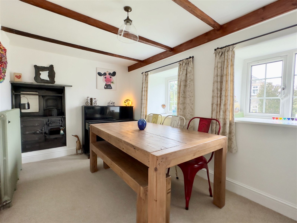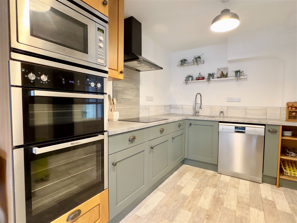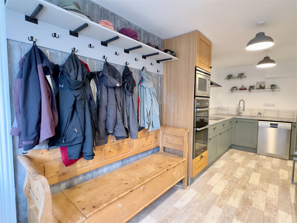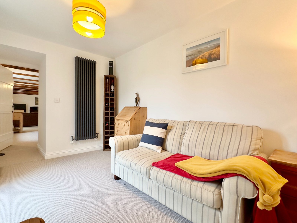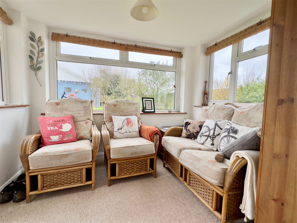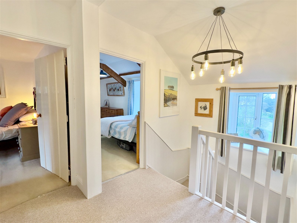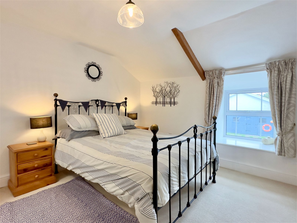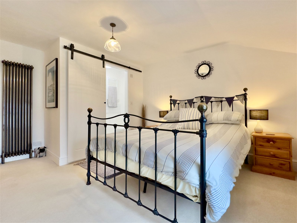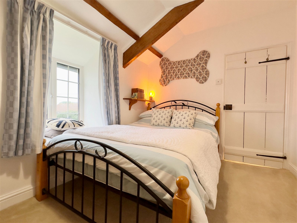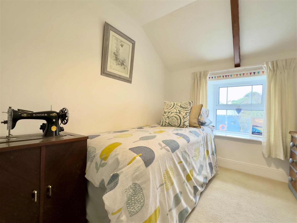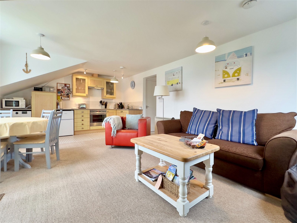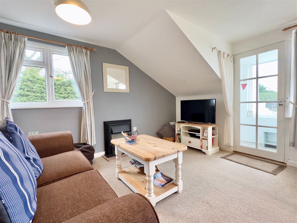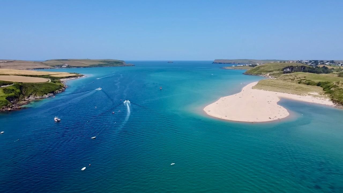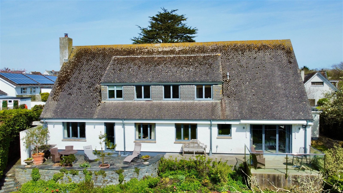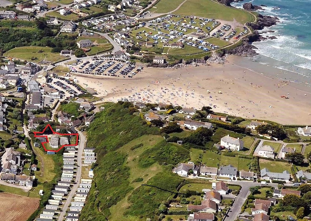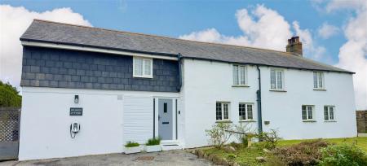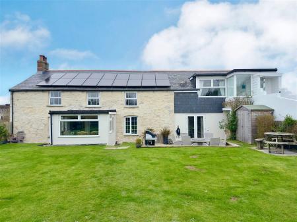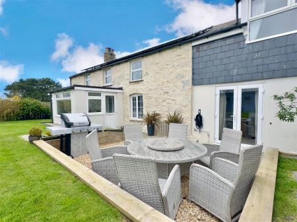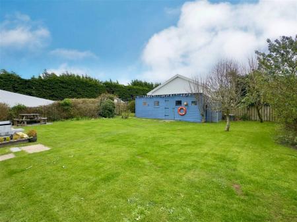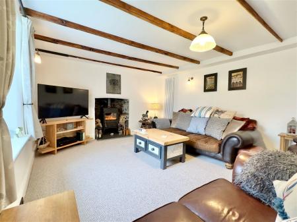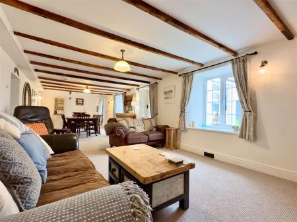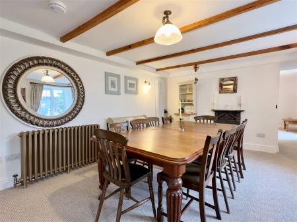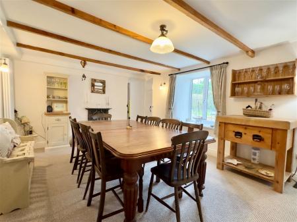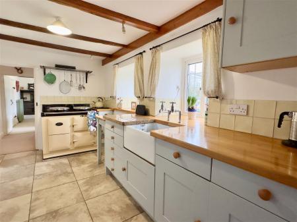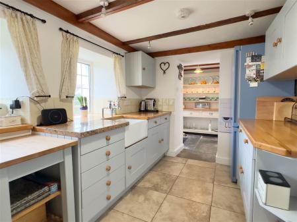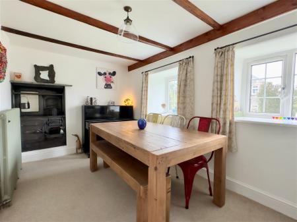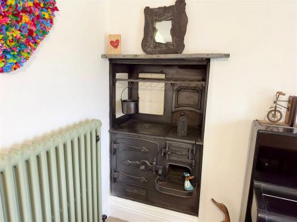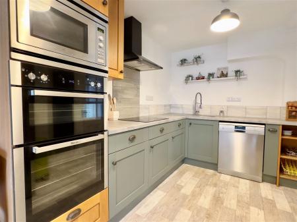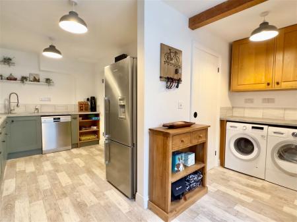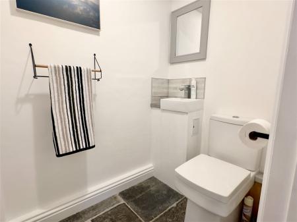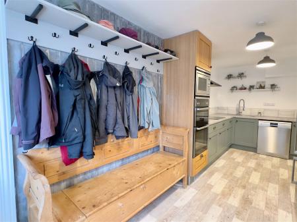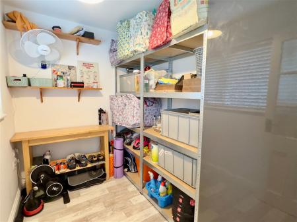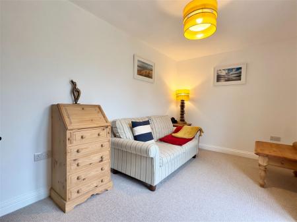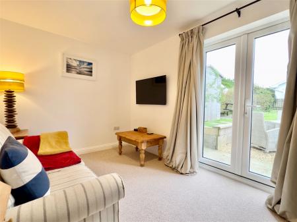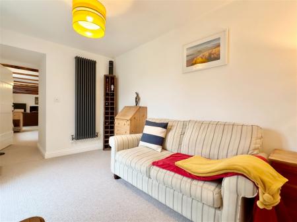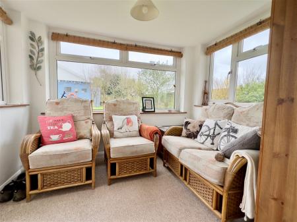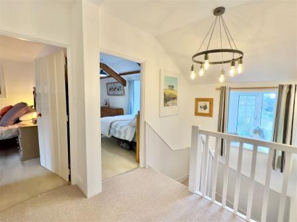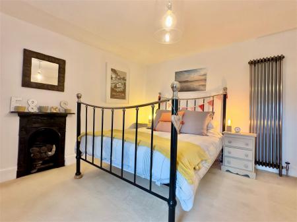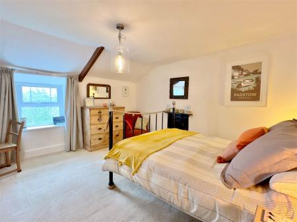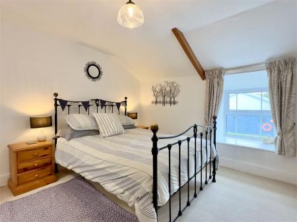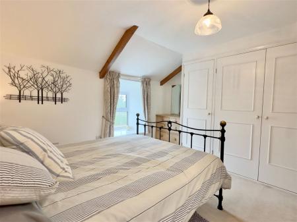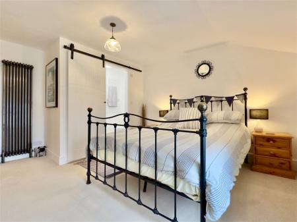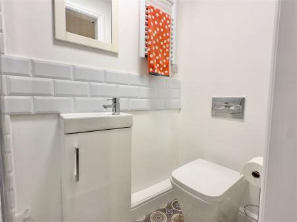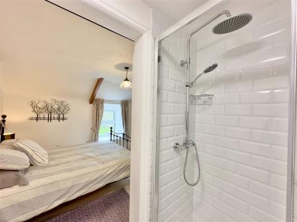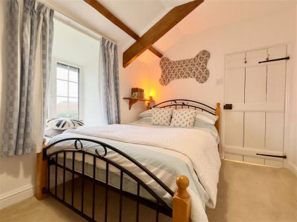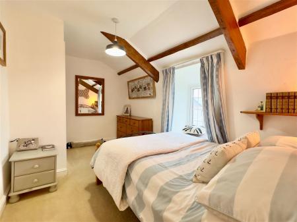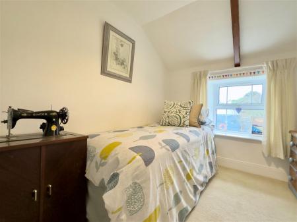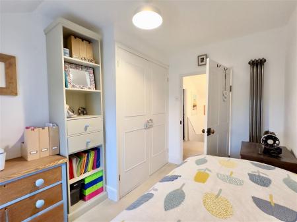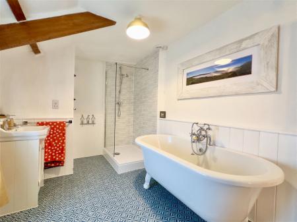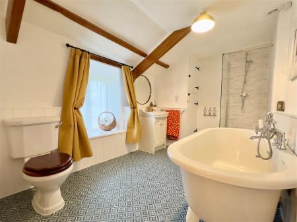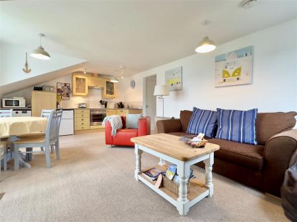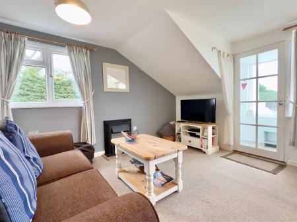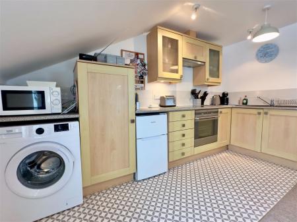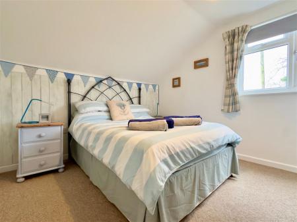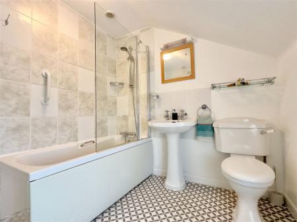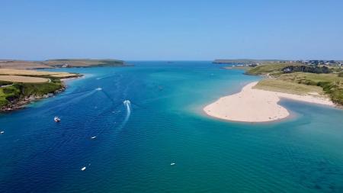- Air Source Heat pump, Solar panels, Tesla Powerball 2 Battery, electric car charger, positive input ventilation system, Bespoke radiators
- South facing rear garden, countryside views
- Main bathroom with separate bath and walk in shower.
- Separate modern cloakroom with original slate flagstone floor
- Spacious utility kitchen, laundry area, plant room and separate storage room / small office
- Kitchen with Electric Aga, Wadebridge kitchen company fitted kitchen.
- Separate dining room with 1850’s original Clome oven/ range
- Snug (potential 5th bedroom) with French doors to patio area / outdoor seating.
- Spacious living / dining room with Woodburning stove and feature fireplace, leading to a sunroom with views over the rear garden.
- Front Entrance with composite cottage style front door, original slate flagstone floor
6 Bedroom Detached House for sale in Wadebridge
Introducing ‘Higher Pityme’, a charming 4(5)-bedroom detached 1850s property situated at the top of Rock. In addition to the main house is ‘Upper Pityme’, a delightful attached one-bedroom annexe with separate access.
Higher Pityme is an individual, character property, formerly two cottage style houses, which has been thoughtfully developed, retaining original features, whilst combining charming contemporary touches. A comprehensive refurbishment now provides a unique, stylish, and complete energy efficient upgrade for this beautifully presented and loved family home.
Overall, the entire property offers flexible and attractive living space, comfort, and convenience near the beaches at Rock, Polzeath and Daymer, across the estuary from Padstow.
Accommodation as outlined:
Entrance Hall – Original slate flagstone entrance vestibule
Door to utility kitchen/fully fitted with integrated double fan oven, induction hob, extractor, and microwave. Heavy duty vinyl flooring, laundry area, comprehensive plant room, door to side driveway. Large walk-in storage cupboard – (potential office area with window).
Cloakroom – with modern fitted suite, original slate flag stone floor
Main Kitchen – Fully fitted with painted Wadebridge Kitchen company kitchen, wooden worktops, two windows with deep wooden windowsills. Belfast sink and granite drainage worktop. Electric Aga, deep pantry cupboard with latch cottage door, stone tiled flooring, cottage latched door to hall.
Entrance to South facing living/dining room: a delightful room with a Kernow wood burning stove. Bespoke old school radiator. Lovely views over the rear garden, two deep windows and glazed door to sunroom.
Sunroom, Cosy room with lovely garden views all round, door to back garden.
Snug Room/TV room/Bedroom 5 – Latched cottage door, accessed from the living room. Currently used as a comfortable snug with double French doors accessing the patio area/outside seating area.
Dining Room – latched cottage door, accessed from the hall – original Clome Oven (decorative), large storage cupboard with latched door, bespoke cottage style radiator, two windows to the front - overlooking garden.
Hall – large understairs storage cupboard with cottage latched door.
Stairs – made by Rock Joinery company – simple cottage style to upstairs.
Landing area, bespoke old school radiator. Access to roof, modern easy access loft ladder; boarded loft area – Lights and a positive input ventilation unit
Bedrooms one and two are both rear bedrooms, with King sized beds, either could be used as the master room.
(All bedrooms have old school tall column radiators)
Bedroom one – Lovely room with triple fitted wardrobe, original fireplace. Countryside views.
Bedroom two – Relaxing, well-presented bedroom space, triple fitted wardrobe, views over the rear garden; newly fitted, ensuite shower room, with rain shower head and handheld shower, back to wall WC, towel radiator, modern sink in vanity unit, humidity fan extractor.
Bedroom Three – Very pleasant double bedroom with fitted double wardrobes.
Bedroom Four – currently fitted as single room with double fitted wardrobes, garden/countryside views to rear.
Main Bathroom – Large room with separate walk-in shower, traditional style roll – top bath and sink in wooden vanity unit and traditional style WC, large double storage cupboard. Old school style dual fuel operation towel radiator and humidity fan extractor.
Private parking at the property for six cars
Upper Pityme (EPC Band C)
Separate one bedroom, fully equipped annexe with delightful views over the rear garden / countryside.
Concrete steps lead up to tiled entrance Porch/bench and storage area into
Open plan kitchen and living/dining room – views from dining area over the garden and countryside.
Fully fitted kitchen area with built in oven/hob/extractor.
Bathroom – With full bath and shower over, sink and WC, full height built in storage cupboard.
Hall – large storage cupboard with hot water tank.
Double Bedroom – Charming space, Well presented and fitted with large built in storage cupboard/wardrobe.
(This annexe is currently used as a successful Air BnB)
Higher Pityme and Upper Pityme have pleasant gardens to front and rear, the property is nicely situated and quiet being away from the main road through Rock. There is plenty of parking on the private driveways surrounding the property. The rear garden is a delightful feature, southerly facing, fully enclosed and quiet with views over the adjacent countryside and to the distance.
There is a large 22ft long shed/workshop with concrete floor, electric sockets and light fitting, there are two other storage sheds at the property.
The property has benefited from removal of previously utilised paint externally to the rear, and been re-pointed, limewashed sealed to help the ‘old’ property breathe.
The property is approximately a one mile walk to Porthilly beach and the long sandy beach at Rock, from here is a foot ferry to Padstow and lovely views and walks around the Camel estuary and North Cornish coastline - an area of outstanding natural Beauty.
Local amenities are in walking distance including Pityme Inn, a large local store, Rock bakery, local eateries, a butcher, and fish mongers. Also, the well renowned Sharp’s brewery in Rock. The surrounding areas are well known for the beautiful scenery and sandy beaches, dog friendly all year round, sailing, and a wide range of water sports and nearby Polzeath is a surfer’s delight.
Paul Ainsworth’s Mariner’s Public house is in Rock and there are also a number of well-respected restaurants/pubs in Rock. Locally there are Rick Stein establishments, Paul Ainsworth, and Nathan Outlaw restaurants. Wadebridge is nearby and is a delightful market town with many amenities.
Important information
This Council Tax band for this property D
Property Ref: 3607_817352
Similar Properties
4 Bedroom Semi-Detached House | £1,000,000
Unique set of two properties, originally the coastguards cottage and the Rocket house provide an interesting piece of Co...
3 Bedroom Bungalow | £850,000
Puffins is a spacious 3 bedroom, 2 bathroom detached freehold bungalow set on a large corner plot of approximately 0.2 a...
4 Bedroom Bungalow | £775,000
Spacious 3/4 bedroom property with lovely private garden and open countryside views from both the front and rear elevati...
Shores Lane, Rock, Wadebridge, Cornwall, PL27 6LX
4 Bedroom Detached House | Offers Over £1,500,000
The Orchard House is a lovely 4/5 bedroom home which the current owner had completely refurbished in 2017. Set off Shore...
12 Bedroom Residential Development | £2,000,000
Brooklands in Polzeath represents a potential redevelopment site as the 6 terraced chalets have all been granted a Certi...
How much is your home worth?
Use our short form to request a valuation of your property.
Request a Valuation

