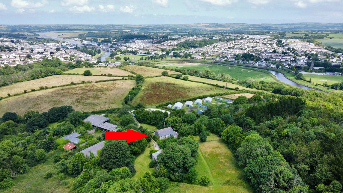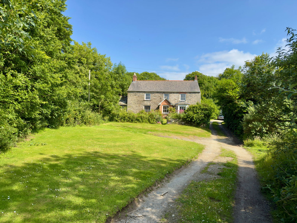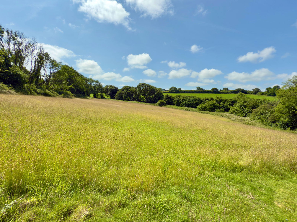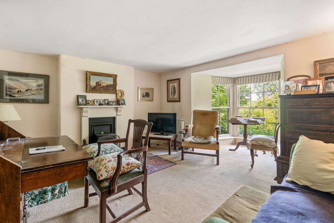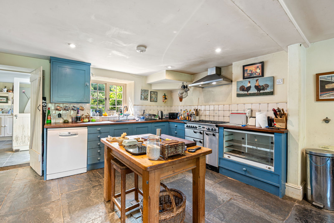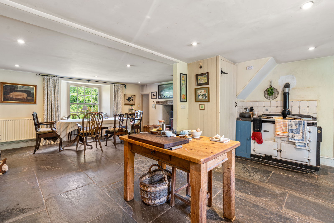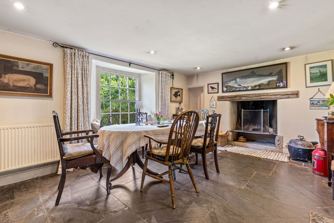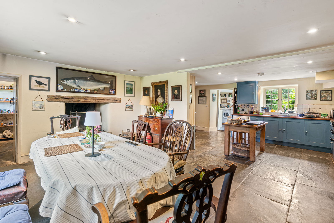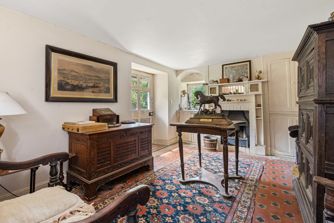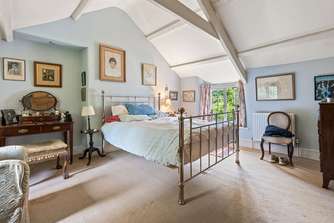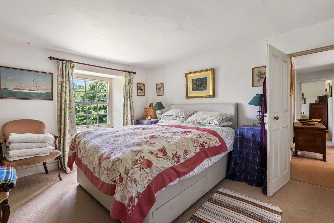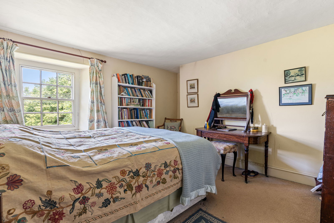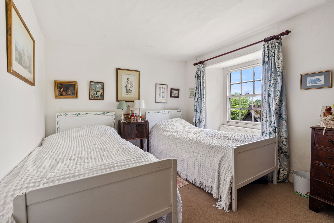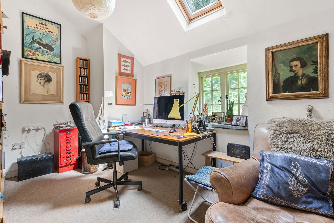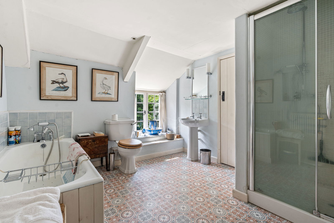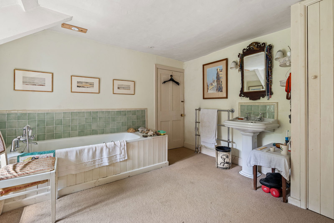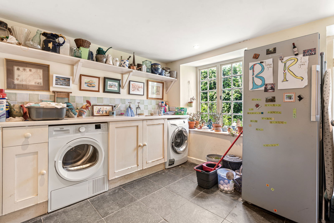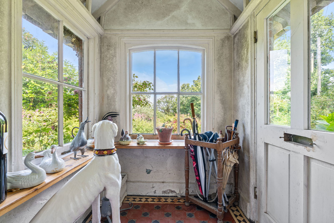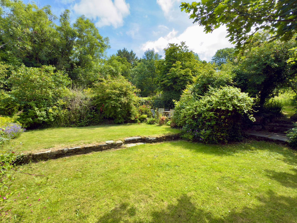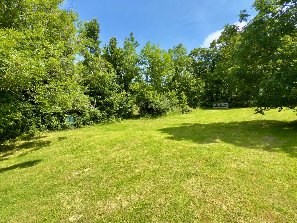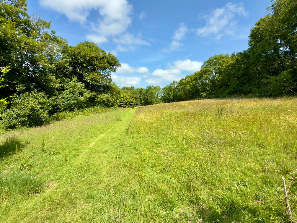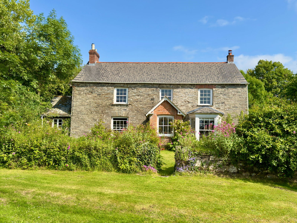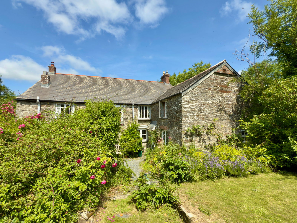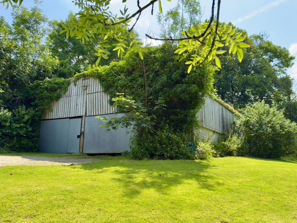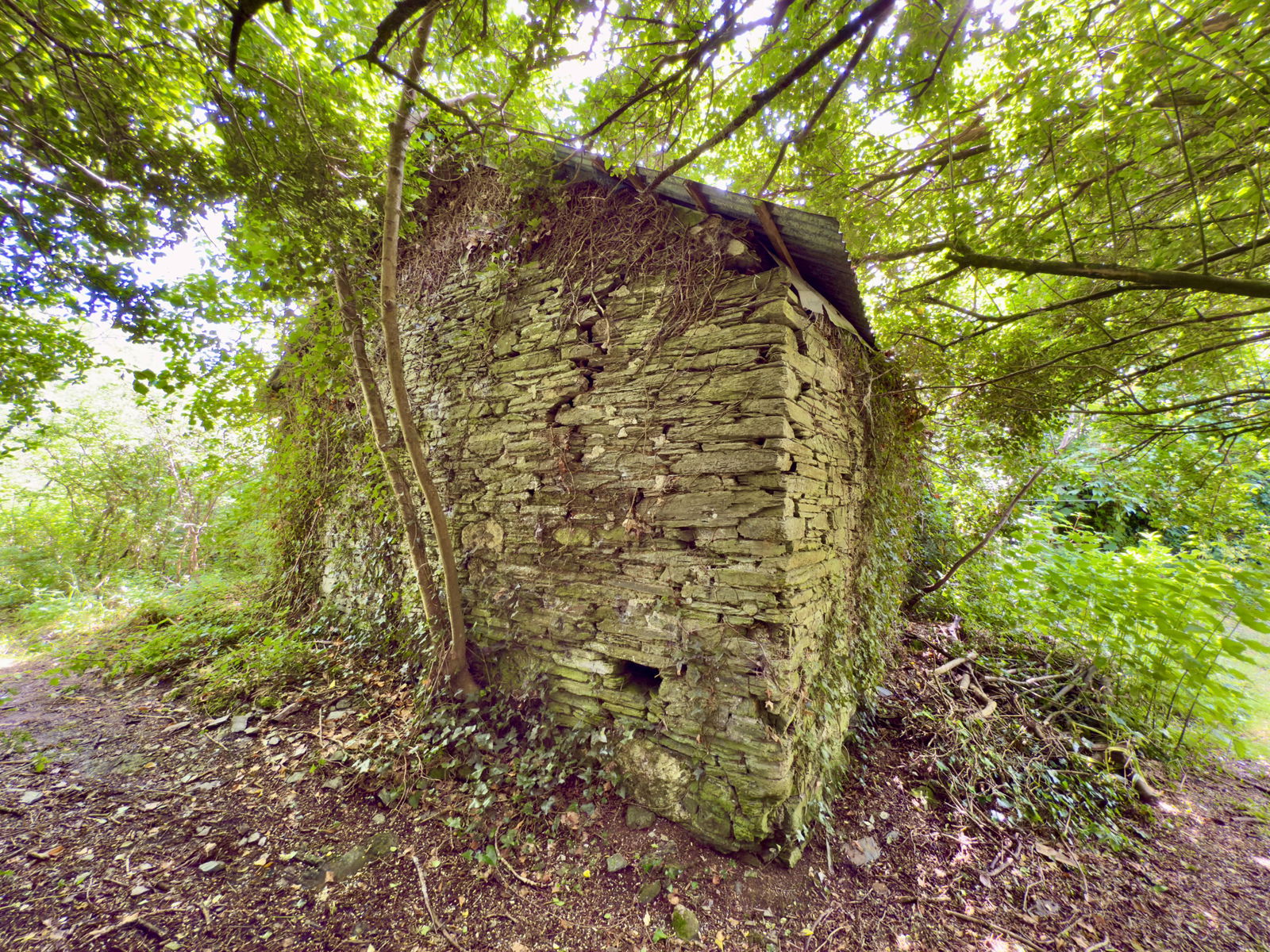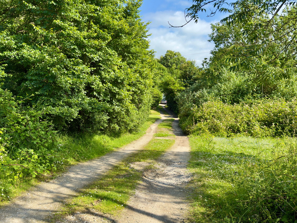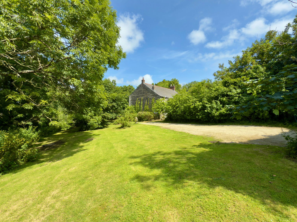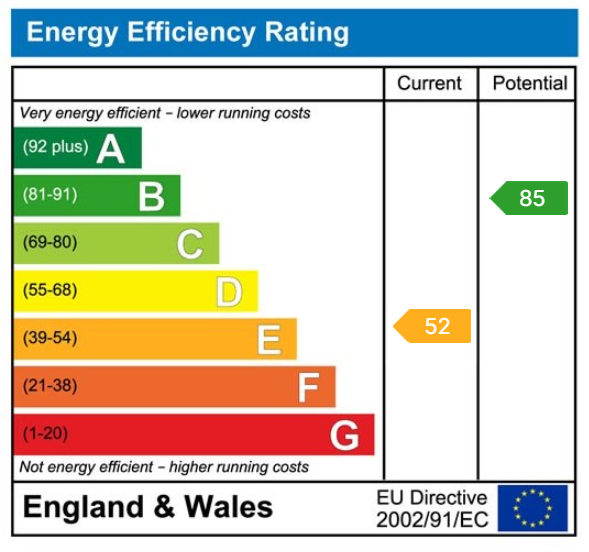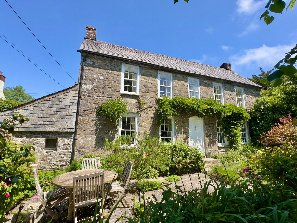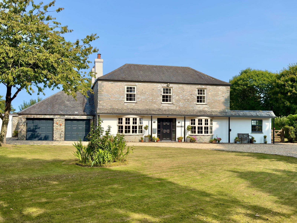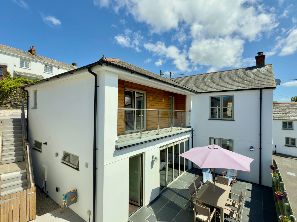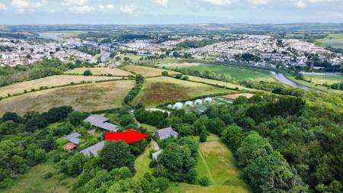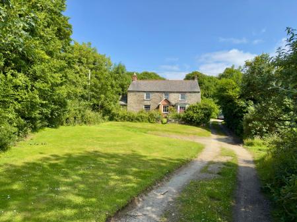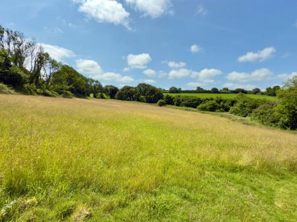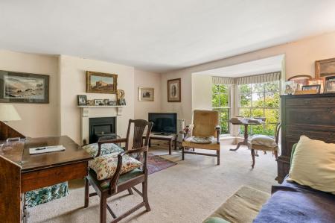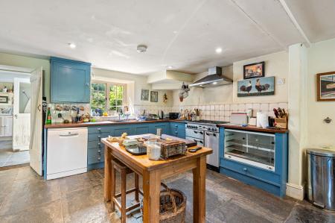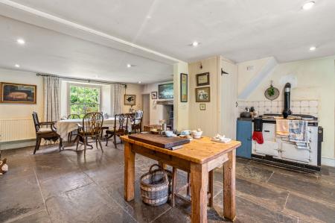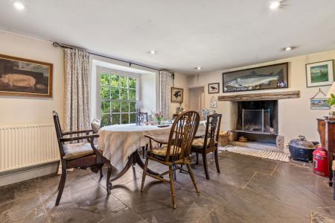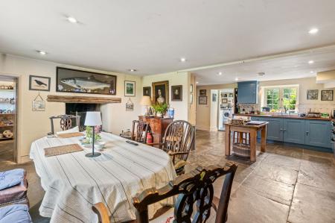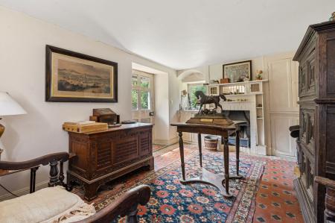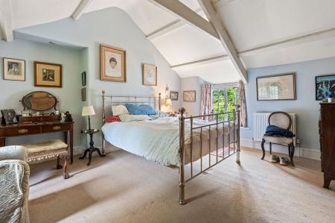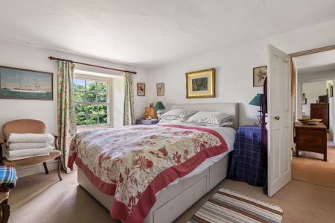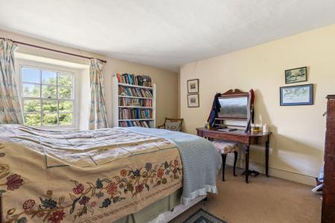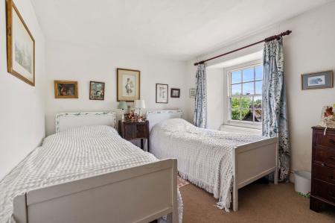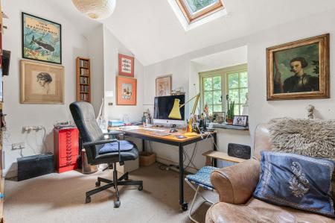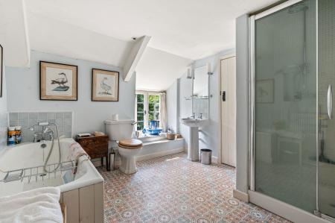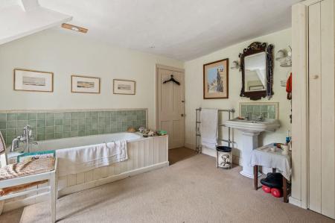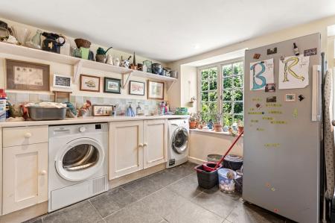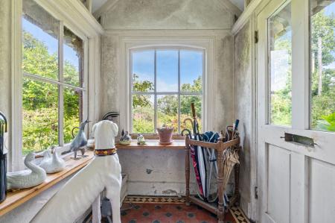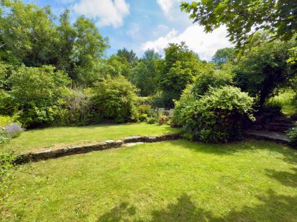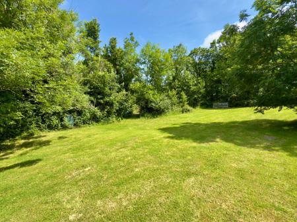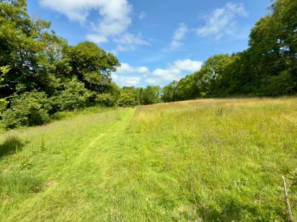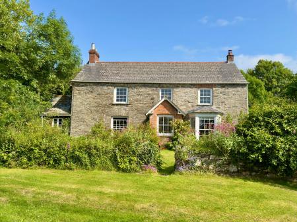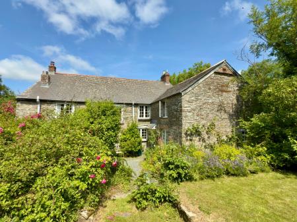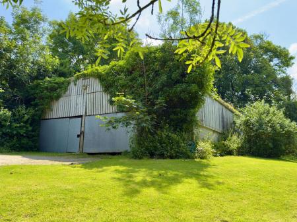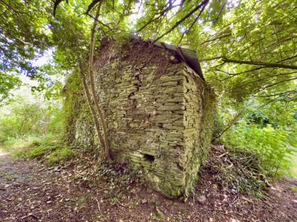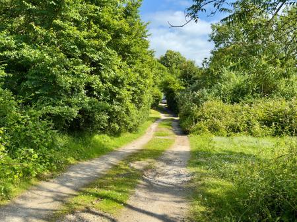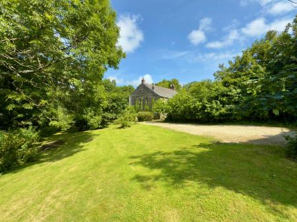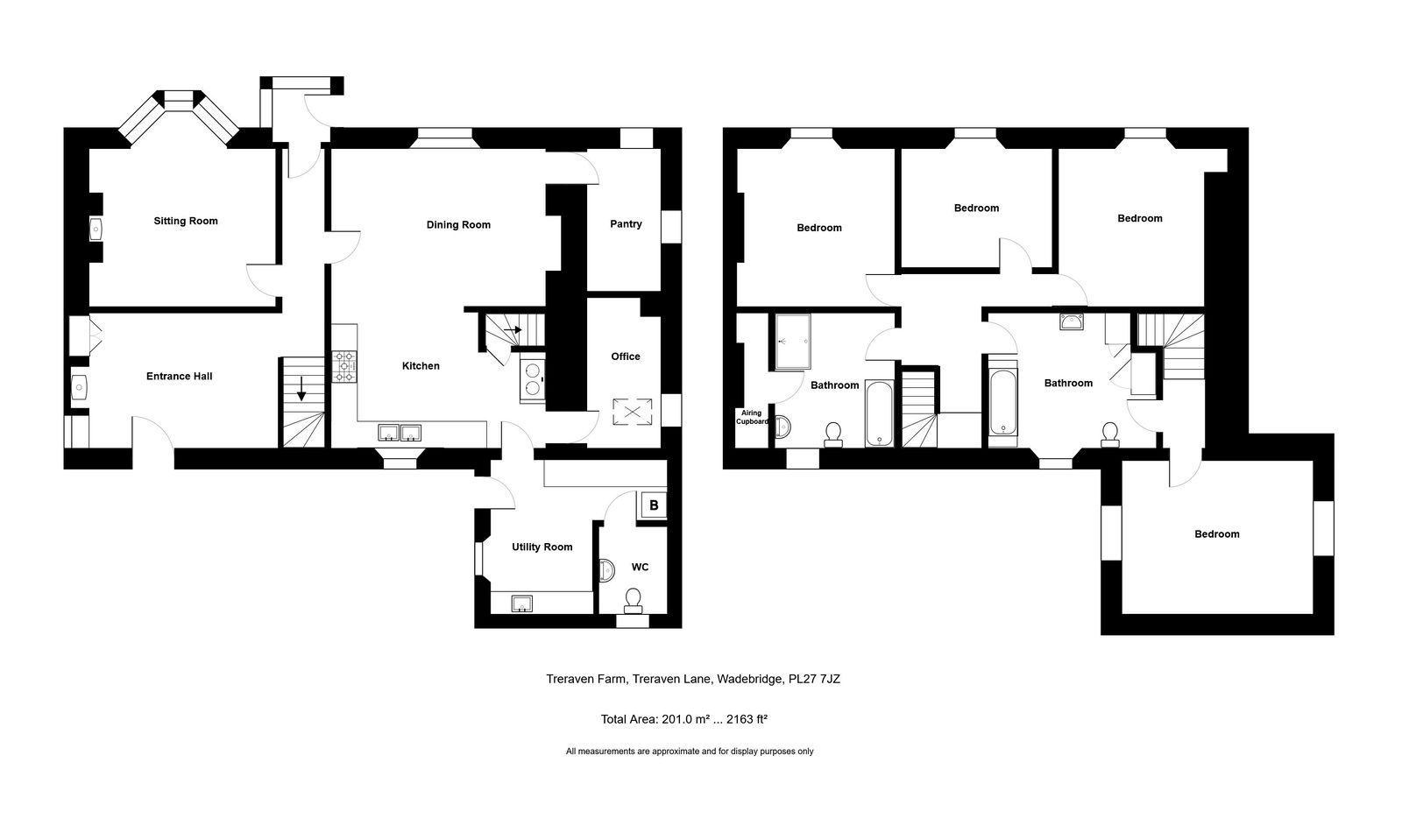- Detached Character Farmhouse
- 4/5 Bedrooms
- Huge Potential
- Approximately 11 Acres of Land
- Detached Agricultural Barn
- Private Drainage
- Peaceful and Tranquil Setting
- Potential Development Opportunity Subject to Planning Permission
5 Bedroom Detached House for sale in Wadebridge
Situated towards the end of Treraven Lane is this charming farmhouse with approximately 11 acres of land and an agricultural outbuilding in a lovely countryside setting on the outskirts of Wadebridge. Freehold. Council Tax Band E. EPC rating E.
Treraven Farm offers spacious accommodation throughout with well established and private acreage including an agricultural building as well as a former stone barn in need of renovation. The farmhouse itself offers 4/5 bedrooms across 2 floors as well as 2/3 additional reception rooms with a spacious open plan kitchen/dining room. The property offers lots of potential to create a dream family home set within mature surrounding gardens with approximately 11 acres of land.
The Accommodation comprises with all measurements being approximate:
Wooden Single Glazed Front Door to
Front Porch
Offering character features, 2 x wooden single glazed windows, leading to
Generous Hallway
Attractive tiled flooring.
Reception Room 1 - 4.5m x 3.8m
Generous living room with single glazed wooden bay window to front, 2 x radiators, T.V. point, open fireplace, generous storage space.
Reception Room 2 - 4m x 3.1m
Snug/living room with former fireplace, single glazed wooden window, built-in storage unit, single glazed wooden door, radiator, again with character tiled flooring.
Kitchen/Dining Room - 7m x 5m
Generous open plan kitchen/dining room. Kitchen area with Rangemaster 5 ring gas hob with Rangemaster stainless steel extractor fan, gas Aga, plumbing for dishwasher, double sink, stainless steel taps, single glazed wooden window. The dining area has a radiator, single glazed wooden window, large open fireplace, T.V. point and large storage areas.
Pantry
2 x single glazed wooden windows, large storage options.
Bedroom 5/Study - 2.6m x 3.6m
Current study with single glazed wooden window and double glazed wooden Velux window, radiator.
Utility Room - 4m x 4.3m
Generous utility room with single glazed wooden door and single glazed wooden windows, slate flooring, kitchen worktops with space and plumbing for washing machine and tumble dryer, sink with stainless steel taps, boiler.
Cloakroom - 2.4m x 1.4m
Single glazed wooden window, low flush W.C., wash hand basin, radiator, slate flooring.
2 separate staircases leading to
First Floor
Landing
Single glazed wooden window.
Bathroom 1 - 3m x 3.2m
Generous bathroom suite with double shower, separate bath, radiator, towel rail, low flush W.C., wash hand basin, single glazed wooden window.
Large Storage Cupboard
Radiator, lots of storage space.
Bedroom 2 - 3.7m x 4m
Radiator, single glazed wooden window, T.V. point, large storage space.
Bedroom 3 - 3.5m x 3.7m
Generous bedroom with single glazed wooden window, radiator, large storage options.
Bedroom 4 - 2.9m x 3.6m
Double bedroom with single glazed wooden window, radiator, large storage space.
Bathroom 2 - 3.1m x 3.2m
Generous bathroom comprising bath, low flush W.C., wash hand basin, single glazed wooden window, radiator, towel rail, 2 x storage cupboards.
Second set of stairs from kitchen/dining room leading to
Landing
Master Bedroom - 4.5m x 4.4m
Master bedroom with 2 x single glazed wooden windows, character beams, 2 x radiator, large storage space.
Outside
Agricultural Barn - 18m x 12m
Electric connected, opportunity to store larger machinery and/or livestock.
Outside the property you are simply spoilt for space and opportunities with Treraven Farm set within approximately 11 acres of land across established and divided fields as well as a private driveway leading up to the property with parking for numerous vehicles.
To the side of the farmhouse is a derelict detached barn offering an opportunity to renovate subject to planning permission.
Services
Mains water, private drainage via a septic tank, mains electricity, gas fired central heating.
What3words: ///timer.will.sway
Please contact our Wadebridge Office for further details.
Important Information
- This Council Tax band for this property is: E
Property Ref: 193_1103543
Similar Properties
5 Bedroom Detached House | £995,000
A beautiful Grade II Listed character property standing in formal gardens together with adjacent paddocks extending to a...
4 Bedroom Detached House | £930,000
An immaculately presented large slate hung 4/5 bedroom detached property enjoying a superb private location, beautiful l...
4 Bedroom Detached House | Guide Price £875,000
Fantastic opportunity to purchase this individual 4 bedroom, 4 en-suite architect designed house with double garage and...
How much is your home worth?
Use our short form to request a valuation of your property.
Request a Valuation

