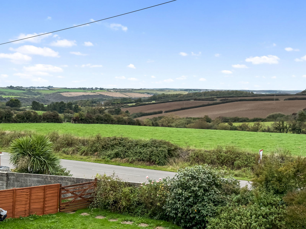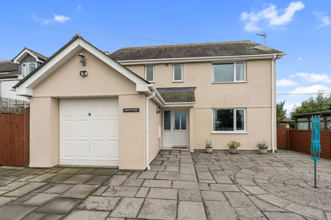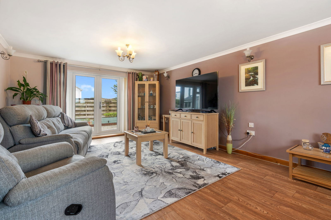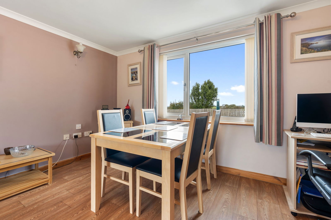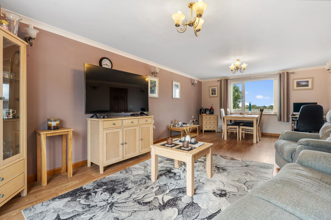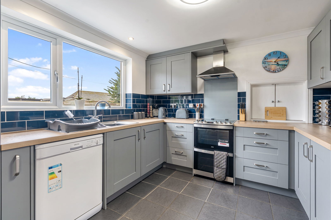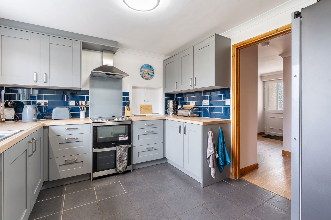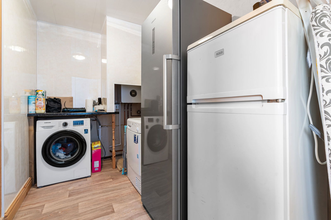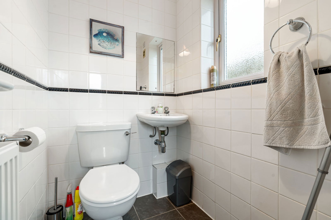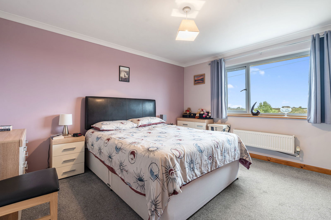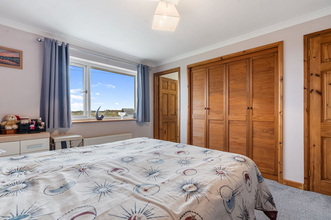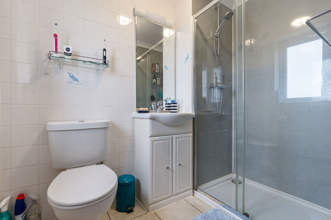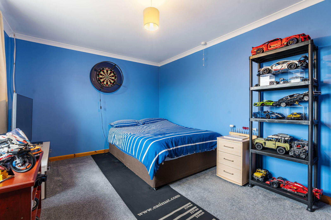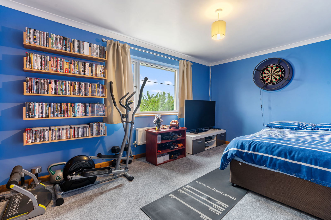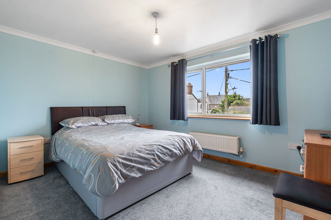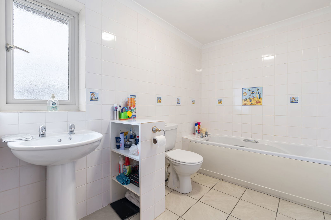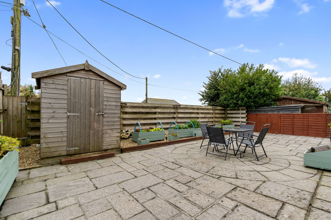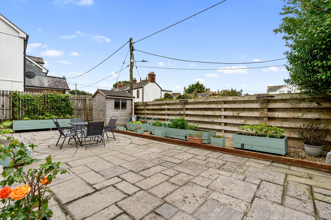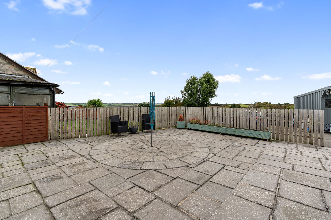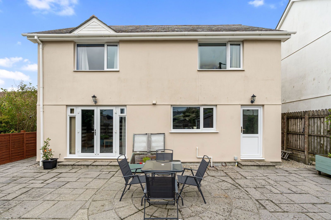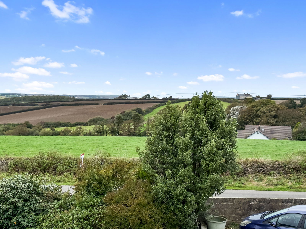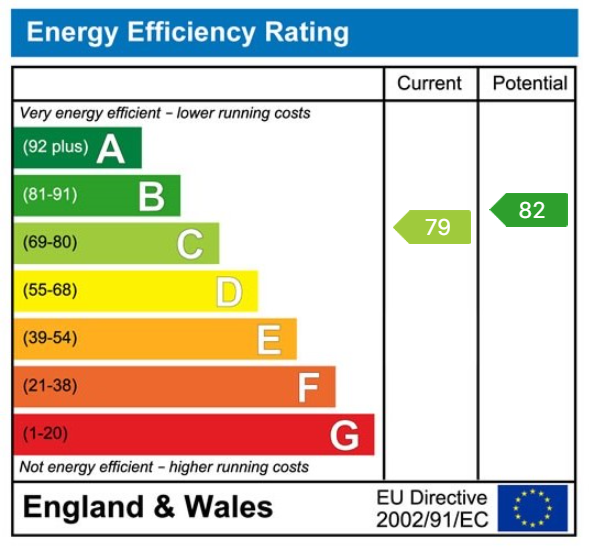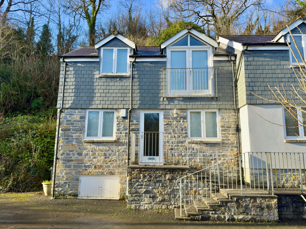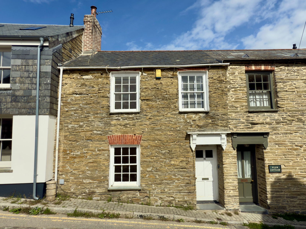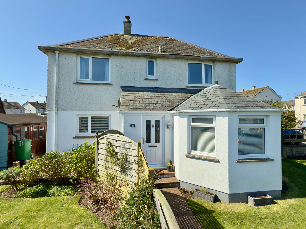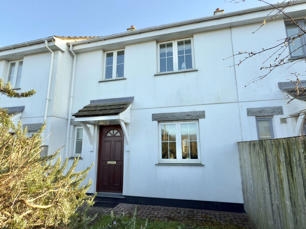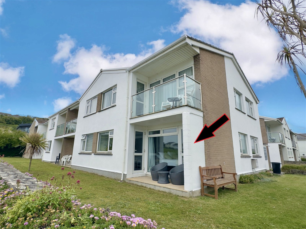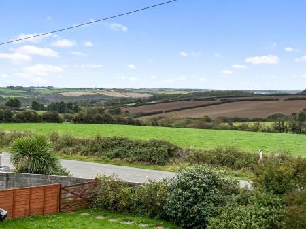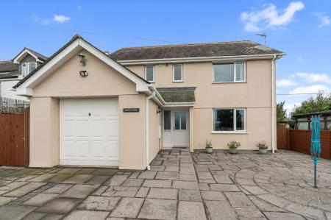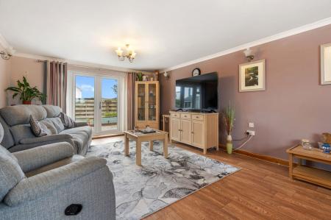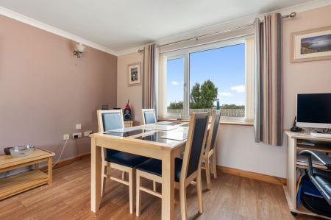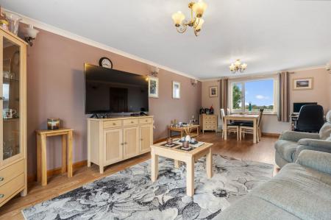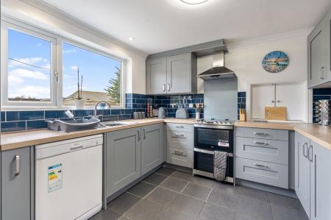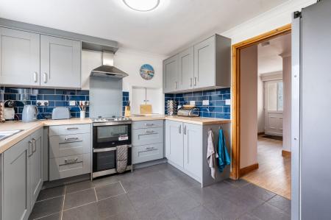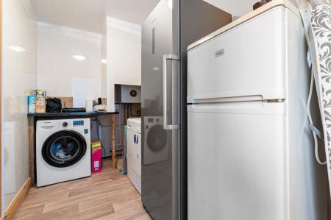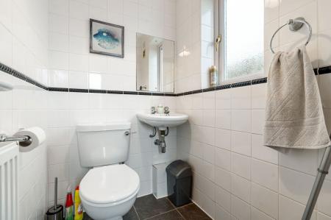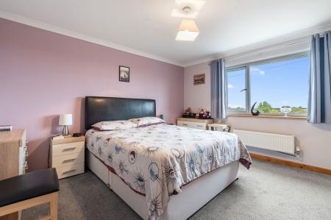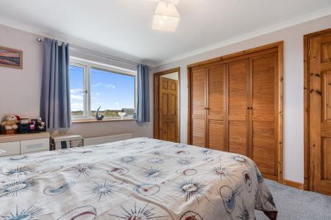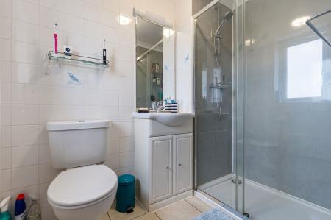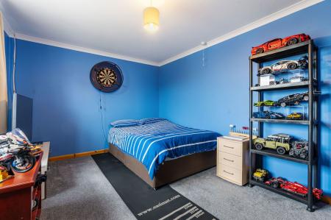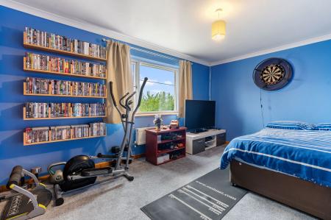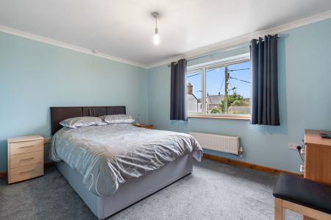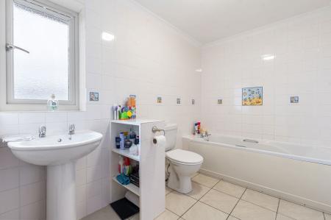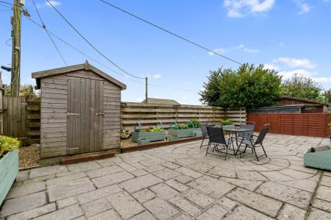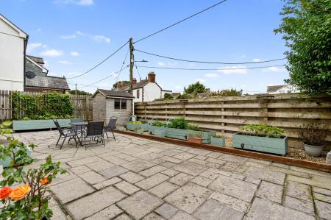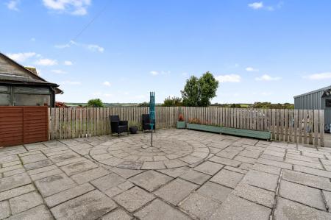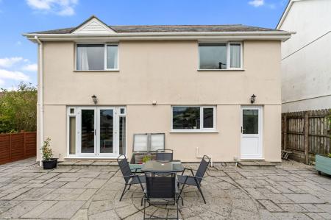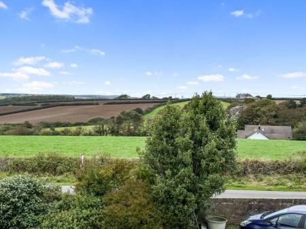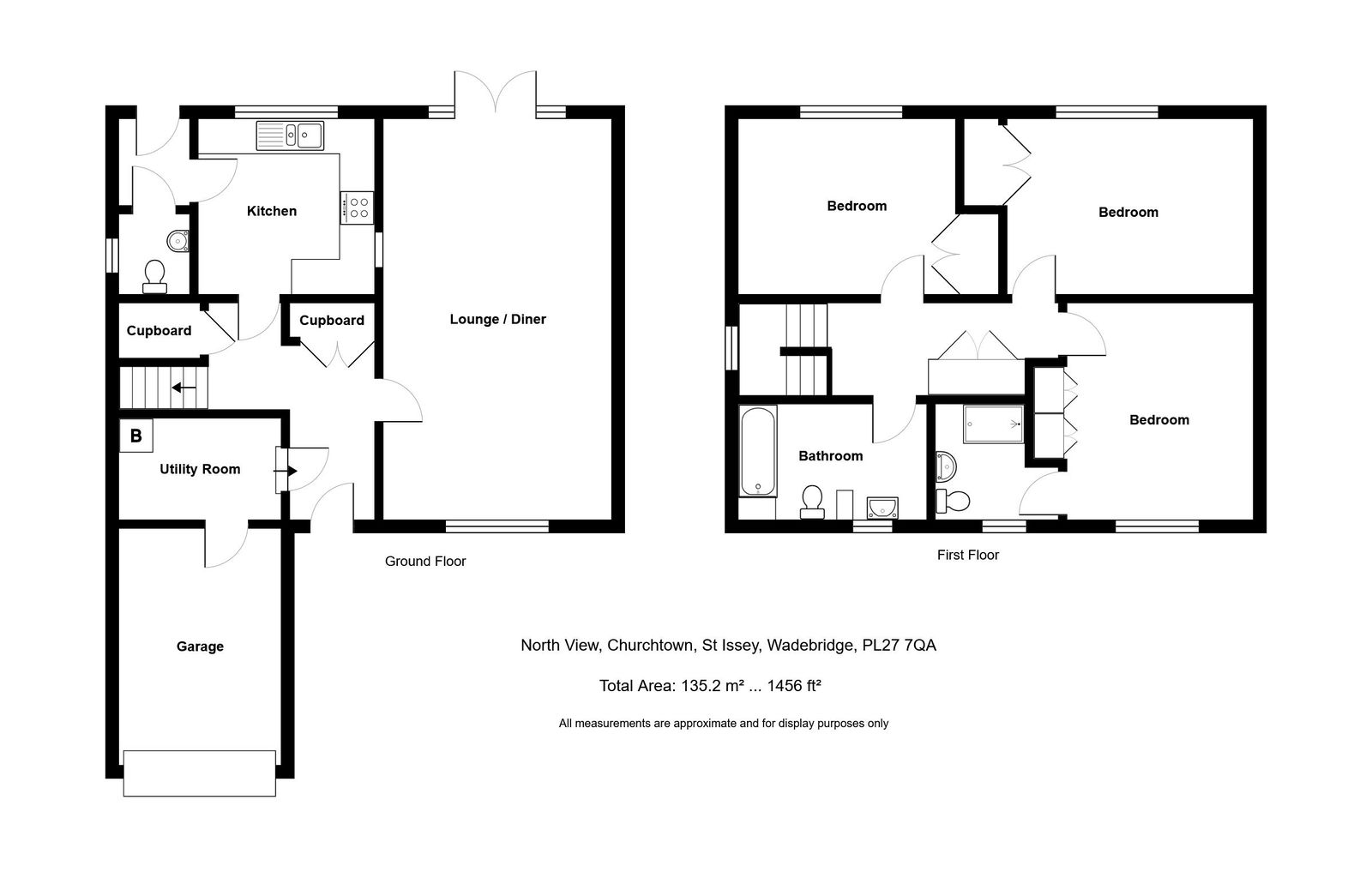- SUPER NON ESTATE LOCATION
- EASY MAINTENANCE GARDENS
- INTEGRAL GARAGE AND OFF ROAD PARKING
- FAMILY BATHROOM
- EN-SUITE TO MAIN
- THREE DOUBLE BEDROOMS AT FIRST FLOOR
- SUPERBLY FITTED MODERN KITCHEN AND SEPARATE UTILITY ROOM
- 7 METRE DUAL ASPECT LOUNGE/DINING ROOM
3 Bedroom Detached House for sale in Wadebridge
Enjoy some remarkable countryside views from the first floor, North View is a detached modern home which offers spacious living accommodation comprising of a light dual aspect 7 metre lounge/dining room which has French doors opening to the garden at the rear, together with a superbly fitted modern kitchen.
Offering a cloakroom and separate utility on the ground floor the property features 3 double bedrooms at first floor with en-suite to main and family bathroom.
Having the benefits of UPVC double glazing windows and gas fired central heating the property offers accommodation very much ready to move into.
With the advantage of integral garage and off road parking, together with easy maintenance gardens the property should be considered for an early viewing appointment.
The village of St Issey is located equidistant between the harbour town of Padstow and the former market town of Wadebridge. The village benefits from a public house, church, primary school and village hall.
ACCOMMODATION WITH ALL MEASUREMENTS BEING APPROXIMATE:
DOUBLE GLAZED FRONT DOOR IN UPVC FRAME OPENING TO:
ENTRANCE HALL
Radiator, stairs to first floor with cupboard under, built-in double cloaks cupboard.
LOUNGE/DINING ROOM - 7m x 4m (22'11" x 13'1")
Light dual aspect with double glazed window in UPVC frame to front, together with French doors opening to the rear garden, two radiators, television point.
KITCHEN - 3.3m x 3m (10'9" x 9'10")
Double glazed window in UPVC frame to rear, kitchen is fitted with superb range of modern units, comprising base cupboards with worktops over and more cupboards above. One and a half bowl stainless steel sink unit with mixer tap, space and power for electric cooker, space and plumbing for dishwasher and space and power for fridge, radiator. Door to:
SIDE PORCH
Double glazed door in UPVC frame opening to garden, radiator.
CLOAKROOM
Low flush WC and vanity wash hand basin, radiator, opaque patterned double glazed window in UPVC frame to side.
UTILITY ROOM - 3m x 1.7m (9'10" x 5'6")
Space and plumbing for washing machine, tumble dryer and fridge/freezer, wall mounted gas boiler supplying central heating.
STAIRS TO FIRST FLOOR
LANDING
Double linen cupboard.
BEDROOM ONE - 3.8m x 3.2m (12'5" x 10'5")
Double glazed window in UPVC frame to front framing remarkable far reaching rural views, radiator, built-in wardrobe.
EN-SUITE SHOWER ROOM
Double shower cubicle, wash hand basin with vanity cupboard under and low flush WC, radiator and extractor fan. Opaque patterned double glazed window in UPVC frame to front
BEDROOM TWO - 4.2m x 3m (13'9" x 9'10")
Double glazed window in UPVC frame to rear, radiator, built-in wardrobe.
BEDROOM THREE - 3.8m x 3m (12'5" x 9'10")
Double glazed window in UPVC frame to rear, radiator, built-in wardrobe.
BATHROOM
Panelled bath, low flush WC and pedestal wash hand basin, heated towel rail, opaque patterned double glazed window in UPVC frame to front.
OUTSIDE
GARAGE - 4.1m x 3m (13'5" x 9'10")
With up and over door to front, light and power, internal door to utility room.
GARDEN
There is a level patio immediately at the rear with timber fence boundary to 3 sides, together with a timber garden shed. Gated pathways to each side lead to a level patio at the front also enclosed with low picket fence.
TENURE
Freehold
COUNCIL TAX BAND
D
WHAT 3 WORDS
strutting.heaven.worksheet
Important Information
- This is a Freehold property.
Property Ref: 192_1205785
Similar Properties
2 Bedroom End of Terrace House | £375,000
A delightfully presented end terraced 2 bedroom cottage with detached Summer House/Store and timber decked patio overloo...
2 Bedroom Terraced House | £375,000
Delightfully presented mid-terraced 2 bedroom, Grade II listed cottage located in the heart of the conservation area and...
3 Bedroom Semi-Detached House | £365,000
Well presented three bedroom family home with kitchen/breakfast room and two reception rooms enjoying views to Rock, the...
3 Bedroom Terraced House | £395,000
A well presented three bedroom mid terrace, cottage style residence located in the heart of the village of St Merryn. E...
2 Bedroom Ground Floor Flat | £395,000
Superbly presented 2 bedroom ground floor apartment within 150m of Mawgan Porth’s sandy bay offering a perfect holiday l...
4 Bedroom Detached House | £395,000
Spacious detached 4 bedroom holiday home enjoying far reaching views to open countryside, decked terrace and parking. E...
How much is your home worth?
Use our short form to request a valuation of your property.
Request a Valuation

