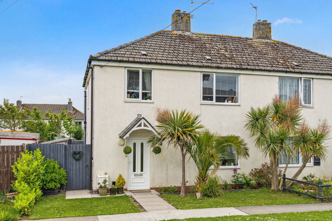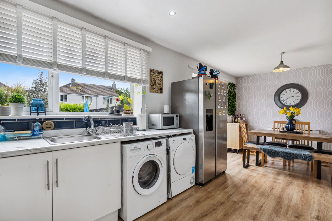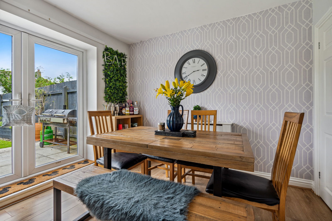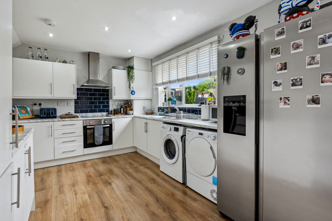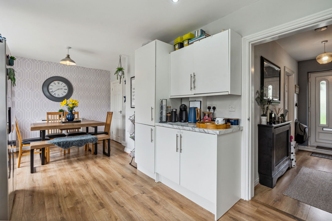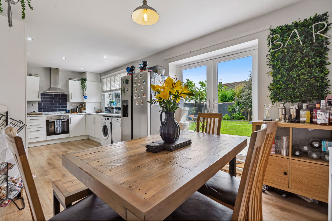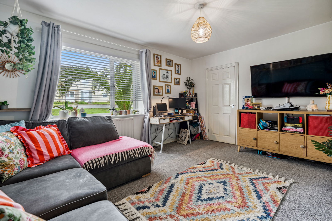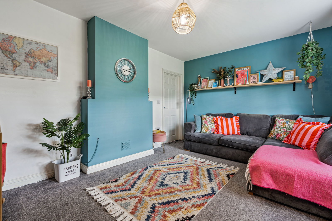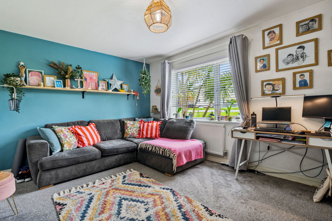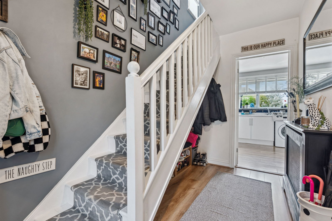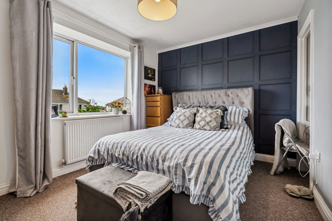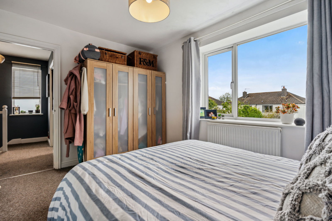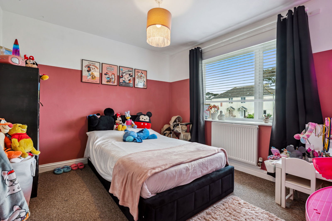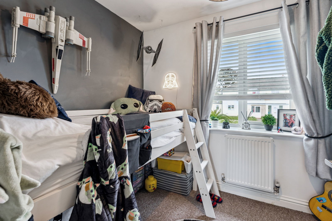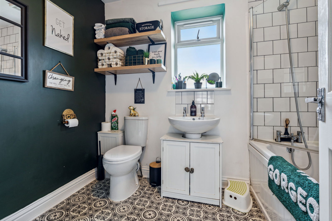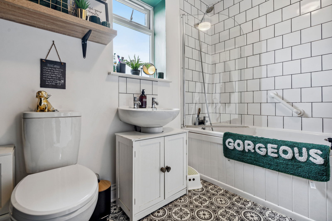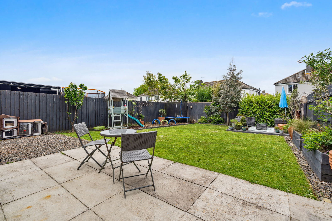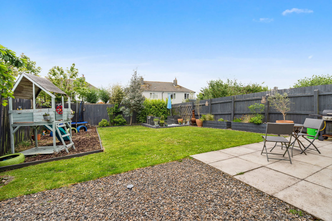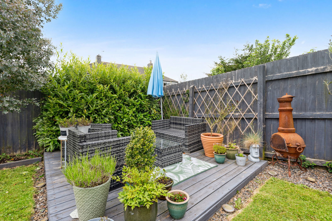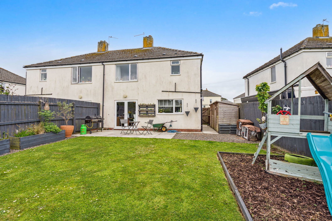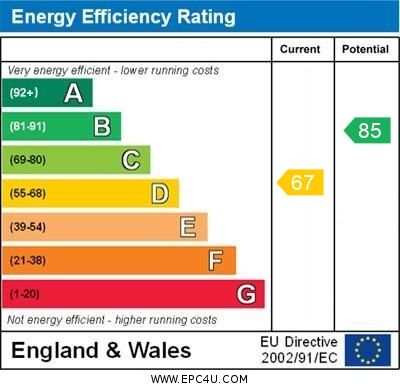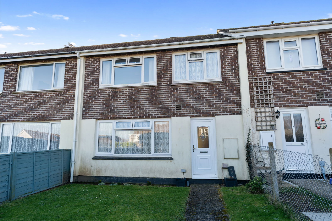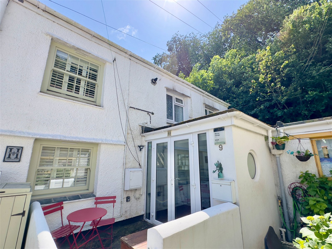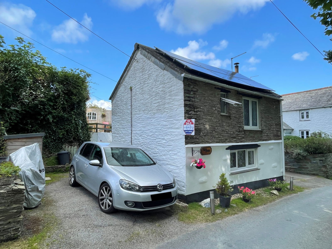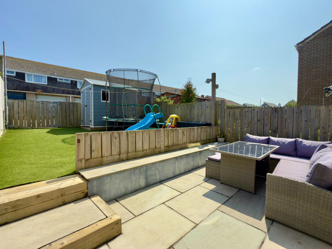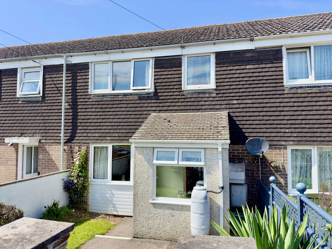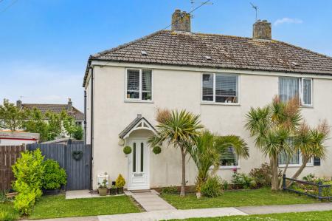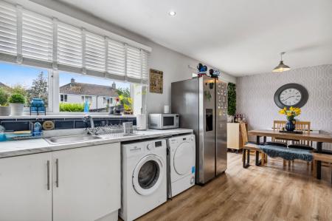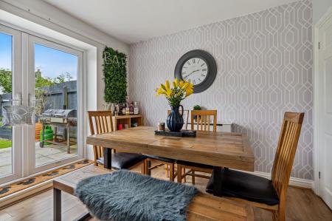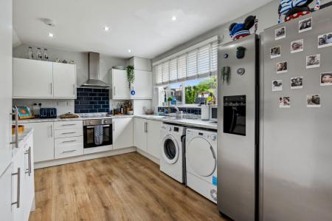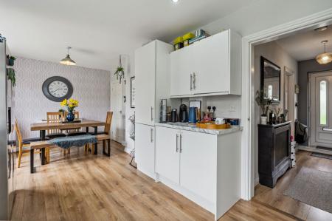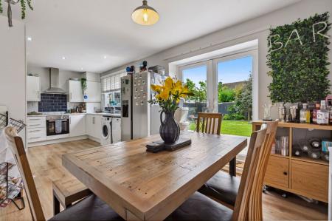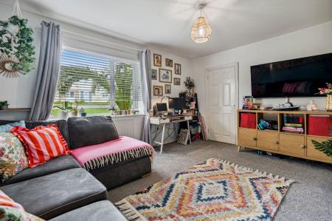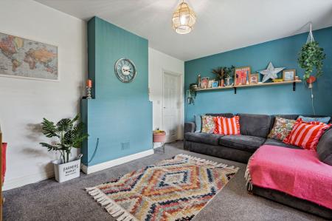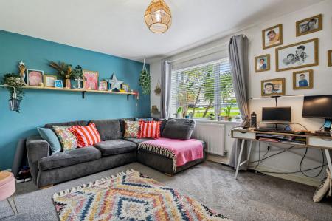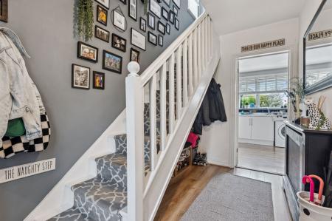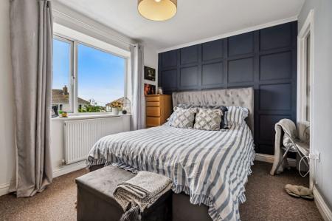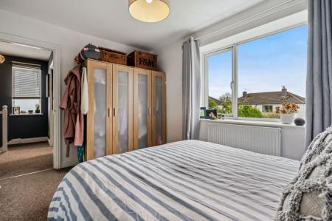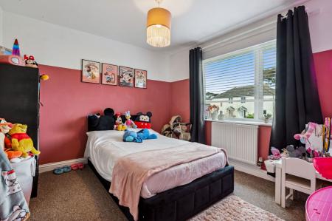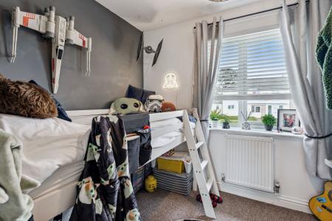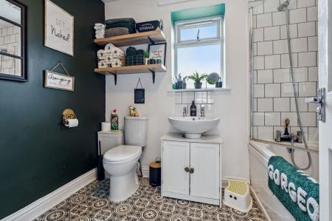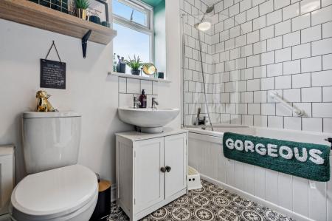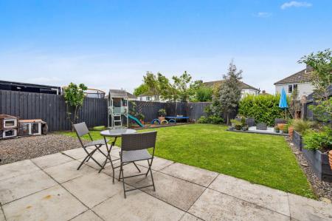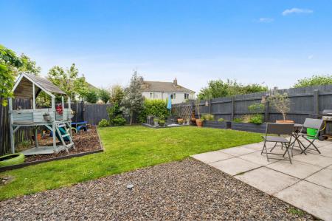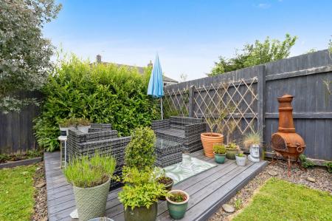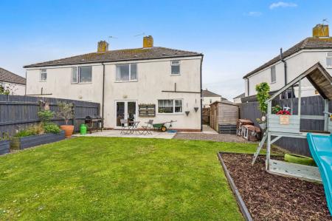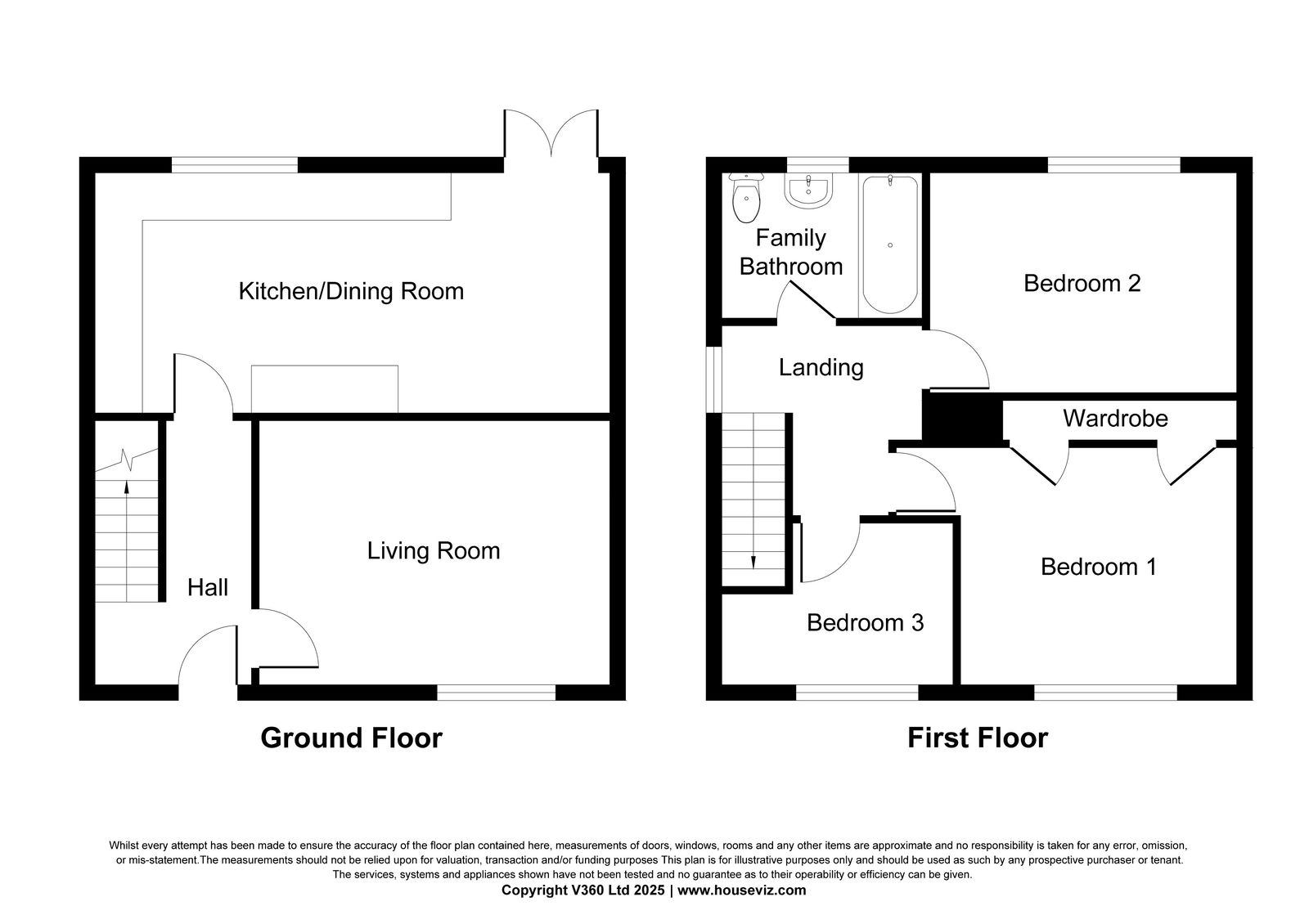- ENCLOSED REAR GARDEN
- SPACIOUS KITCHEN/DINING ROOM
- LIVING ROOM
- 3 BEDROOMS
- FAMILY BATHROOM
- GAS FIRED CENTRAL HEATING
- UPVC DOUBLE GLAZING
3 Bedroom Semi-Detached House for sale in Wadebridge
No. 67 Lancaster Crescent is a delightfully presented three bedroom semi-detached residence located within the popular residential area on the St Eval development.
To the ground floor accommodation there is a light and airy, spacious sized kitchen/dining room with patio doors leading out to the attractive rear garden and there is also the benefit of a separate living room.
At first floor level are two good sized double bedrooms, a single bedroom and family bathroom.
Located to the rear of the property is a enclosed well maintained rear garden with patio area and terrace at the bottom of the garden making the most of the sun location throughout the day and a side gate gives access to the front elevation.
There is residence parking located opposite the property.
St Eval is situated approximately two miles inland from the North Cornish coastline with the closest being Mawgan Porth and Porthcothan Bay with many of North Cornwall's finest coastal walks within a 3-5 mile radius.
St Eval offers a community centre/bar which hosts a range of local events, Post Office with shop, Primary School and two childrens play areas with easy access. St Eval is also on the main bus route from Padstow to Newquay with stops at Newquay Airport.
St Eval is situated within approximately five miles of the harbour town of Padstow and seven miles from the market town of Wadebridge.
ACCOMMODATION WITH ALL MEASUREMENTS BEING APPROXIMATE:-
PART FROSTED GLAZED UPVC FRONT ENTRANCE DOOR INTO:
ENTRANCE HALLWAY
Stairs to first floor, radiator, laminate flooring, doors to:
LIVING ROOM - 4.42m x 3.37m (14'6" x 11'0")
UPVC double glazed window to front elevation, radiator, television point, door to dining area.
KITCHEN/DINING ROOM - 6.51m x 3.04m (21'4" x 9'11")
uPVC double glazed window and uPVC patio doors opening to rear garden, range of wall and base units with roll edged worktop over and surround, single stainless steel sink unit, Amica electric hob with oven under and extractor fan over, space and plumbing for washing machine, space for tumble dryer, space for American style fridge/freezer, cupboard housing Ariston central heating boiler, radiator, laminate flooring.
STAIRS TO FIRST FLOOR
LANDING
Frosted uPVC double glazed window to side elevation, loft access, doors to:
BEDROOM ONE - 4.39m x 3.09m (14'4" x 10'1") plus two recessed cupboards/wardrobes
uPVC double glazed window overlooking front elevation, radiator.
BEDROOM TWO - 3.87m x 2.82m (12'8" x 9'3") plus recessed cupboard/wardrobe
uPVC double glazed window to rear elevation, radiator.
BEDROOM THREE - 2.95m x 2.13m (9'8" x 6'11")
uPVC double glazed window overlooking front elevation, radiator, overstairs cupboard/wardrobe.
BATHROOM - 2.54m x 1.85m (8'4" x 6'0")
Frosted uPVC double glazed window to rear elevation, panelled bath with shower over, glazed screen to side and tiled surround, pedestal wash hand basin, low-level WC, vinyl flooring, extractor fan.
OUTSIDE
FRONT GARDEN
To the front of the property is a lawned garden with mature flower beds and outside lighting. A pathway leads to the front entrance door and to a side access gate leading to rear garden.
REAR GARDEN
Delightfully enclosed lawned rear garden with patio area and terrace located at the end of the garden and there is a range of flower beds and borders with mature plants and shrubs and outside lighting. There is also a woodchipped children's play, outside tap facility and pathway to side access.
TWO STORAGE SHEDS
PARKING
Residence parking located opposite the property.
TENURE
Freehold
COUNCIL TAX BAND
B
AGENTS NOTE
Service charge for communal areas £42 per calendar month.
DIRECTIONS
Proceed into St Eval. Take the turn into Botha Road into the residential development, bear right into Halifax road. A the 'T' junction turn left into Lancaster crescent and then follow the one way system into Anson Road, bearing right into Hudson Road and take a left along Vildebeest Road. At the 'T' junction turn right and continue on this road bearing right into Lancaster Crescent. No. 67 is located on your right hand side.
WHAT 3 WORDS
surprised.science.urgent
Important Information
- This is a Freehold property.
Property Ref: 192_1112701
Similar Properties
3 Bedroom Terraced House | £282,500
Well presented mid terraced three bedroom, two reception room family home benefitting from family bathroom and shower ro...
2 Bedroom End of Terrace House | £275,000
A 2 bedroom end terraced character cottage situated in the heart of the old part of town located within 300 metres of th...
1 Bedroom Cottage | £269,950
An immaculately presented 1 bedroom character barn conversion benefitting from tiered patio garden and parking space. E...
Hawkins Road, Padstow, PL28 8EU
3 Bedroom Terraced House | £289,950
A spacious three bedroom mid-terrace family home, with two reception rooms, conservatory, family bathroom and downstairs...
3 Bedroom Terraced House | £295,000
A superbly presented three bedroom family home with south facing rear gardens. EPC - C
3 Bedroom Terraced House | £295,000
Well presented mid terraced three bedroom family home with front and rear gardens and end terraced Garage. EPC - C
How much is your home worth?
Use our short form to request a valuation of your property.
Request a Valuation

