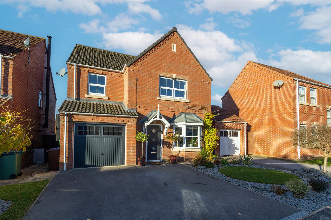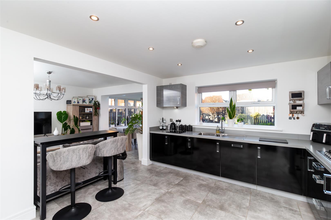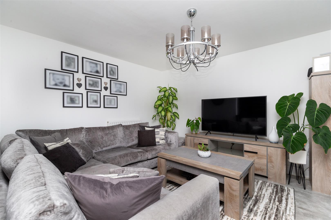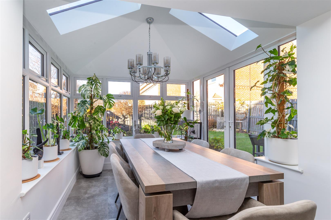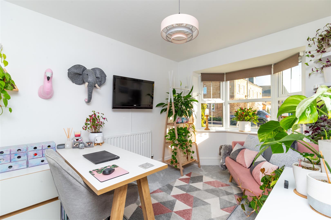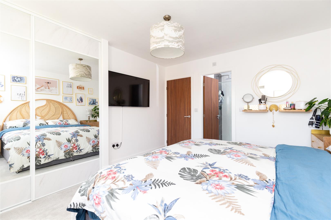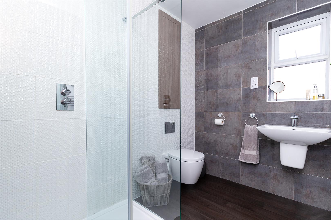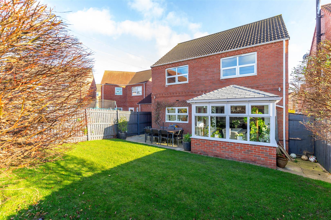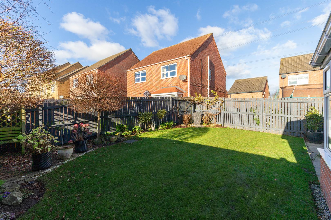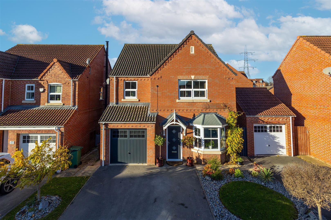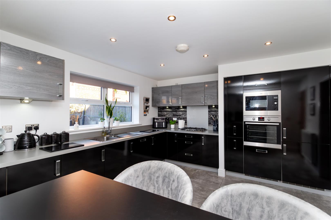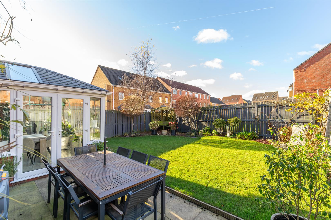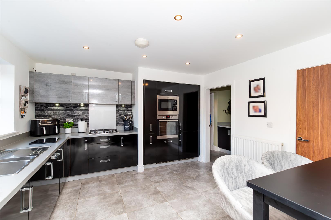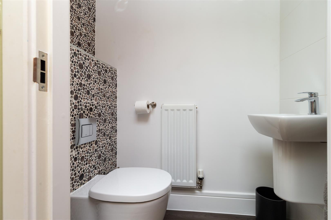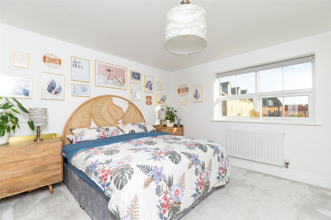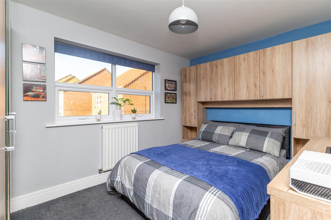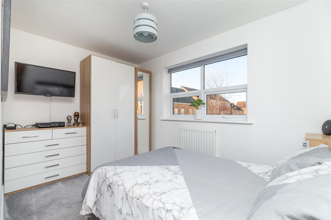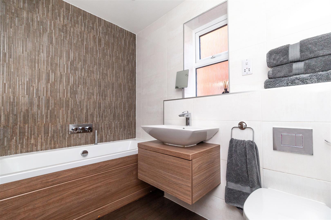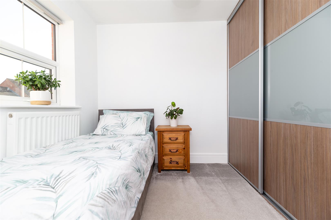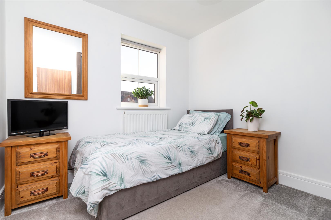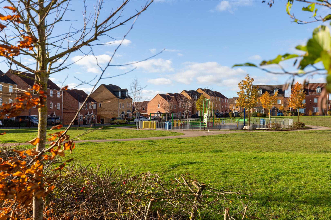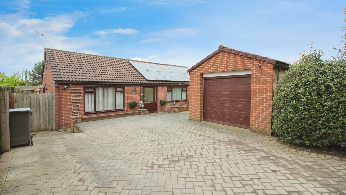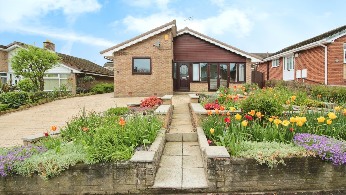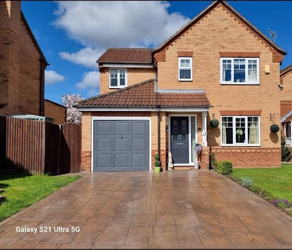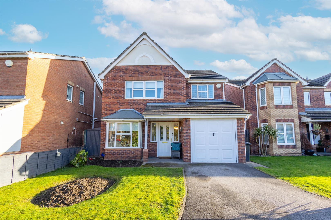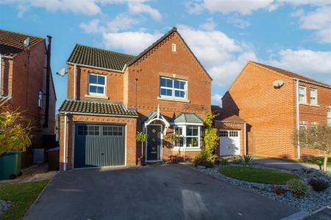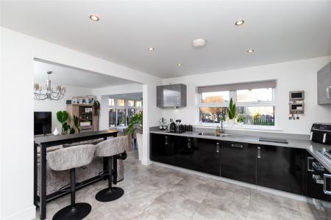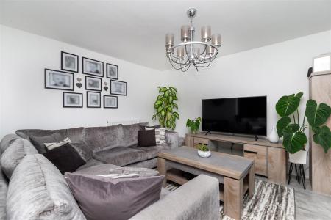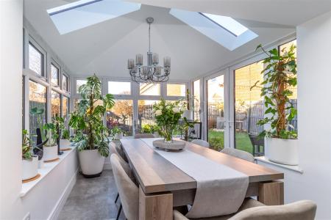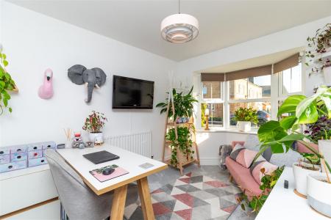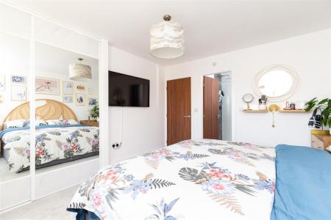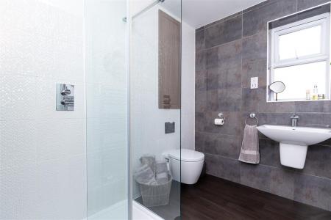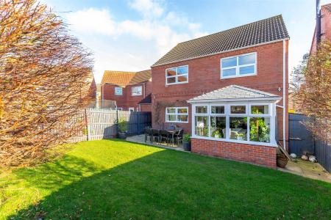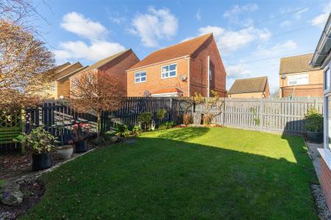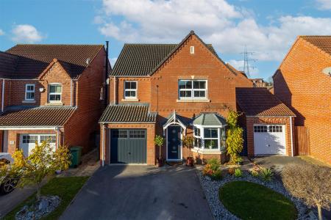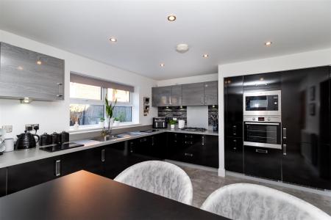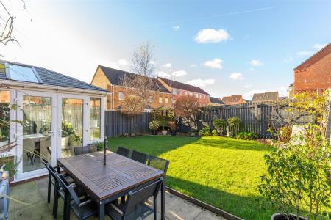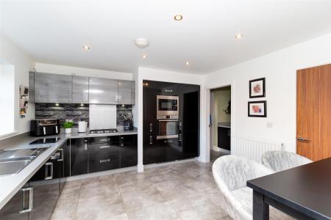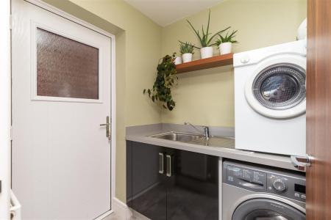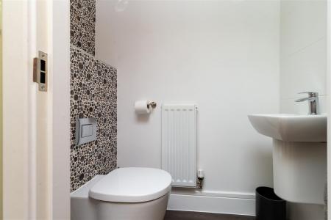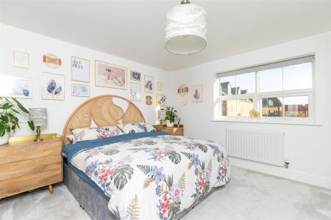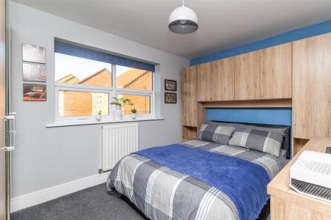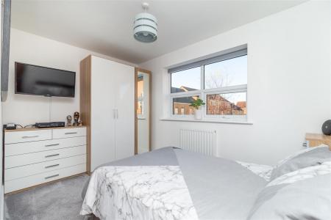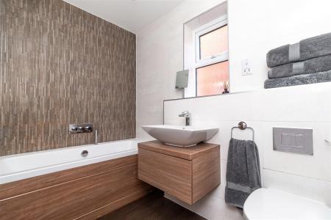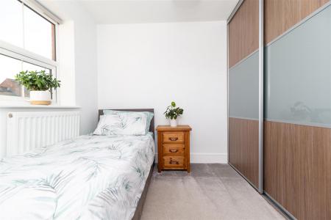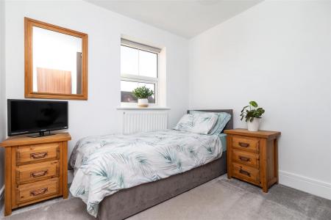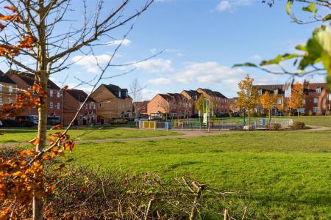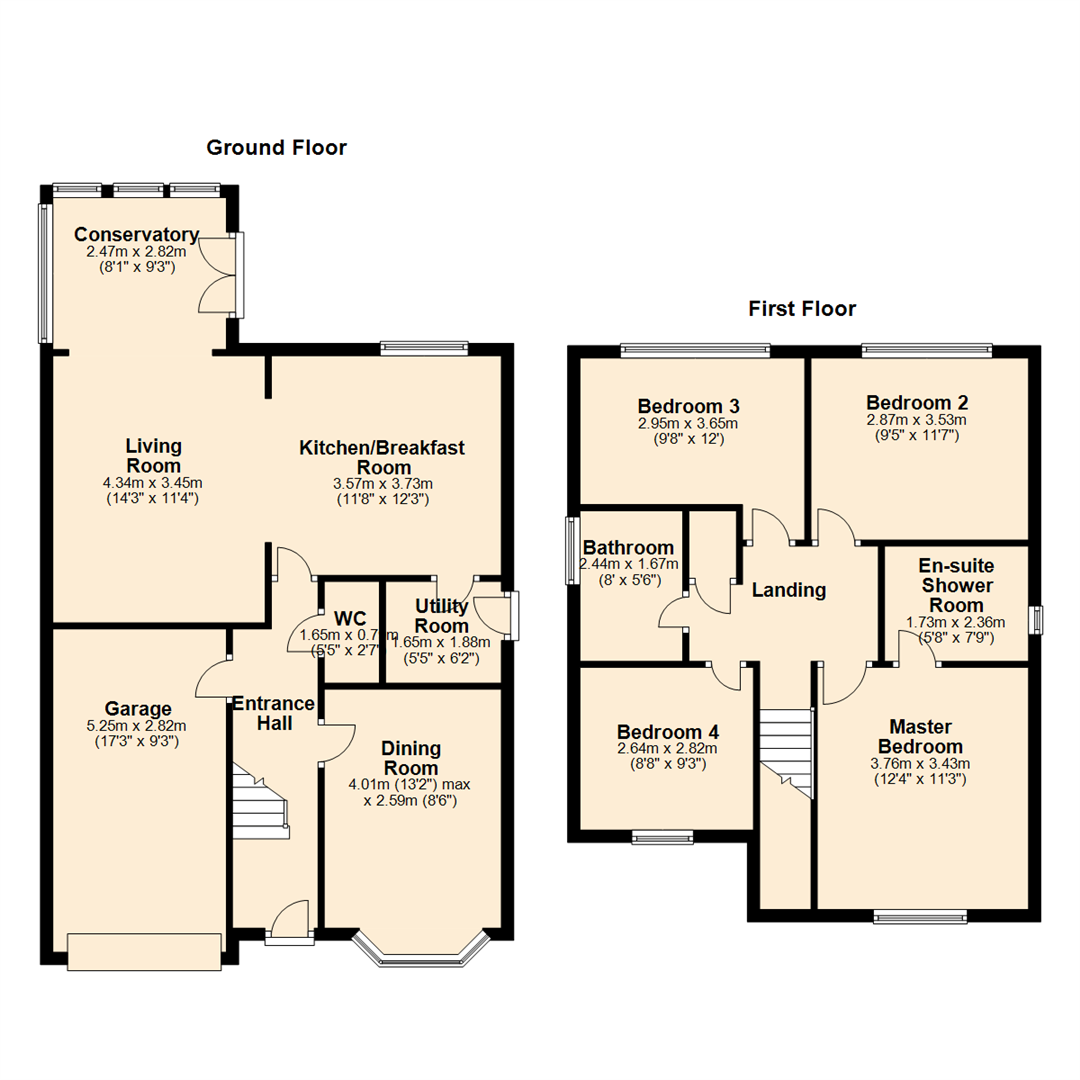- Modern and well presented throughout
- Open-plan living to the rear
- Two reception rooms
- Four double bedrooms
- En-suite to the master bedroom
- Beautifully landscaped garden
- Off-street parking & integral garage
- EPC rating C
- Council Tax Band E
4 Bedroom Detached House for sale in Wakefield
***FOUR BEDROOM DETACHED HOME. PRESENTED TO A HIGH STANDARD THROUGHOUT. OPEN-PLAN LIVING TO THE REAR***
Located in the popular Lofthouse village this property has very good motorway links as well as routes into Leeds and Wakefield.
This stunning four bedroom family home with a lovely layout, beautiful landscaped gardens, off-street parking and an integral garage will not be on the market long. Having been upgraded throughout and the added bonus of a 'Nest' central heating system, which is controlled via an app.
Internally this home briefly comprises; a good size entrance hall, downstairs WC,. open-plan kitchen, lounge, and conservatory to the rear of the property and a separate dining room and utility room.
To the first floor there are four bedrooms with an en-suite to the master and a family bathroom.
Outside there is off-street parking with access to the integral garage and beautiful landscaped gardens to the front and rear.
This property is not to be missed and a viewing is highly recommended to fully appreciate what is on offer.
Ground Floor -
Entrance Hall - Laminate floor, central heating radiator, stairs to the first floor and a door to:
Kitchen/Breakfast Room - 3.57m x 3.73m (11'9" x 12'3") - Fitted with ample wall and base units with contrasting counter tops and a sink with 'swan neck' taps and drainer. Single built-in oven and microwave, gas hob and extractor, integrated fridge/freezer and dishwasher. Ceiling spotlights, tiled floor with under floor heating, double-glazed window and a breakfast bar area.
Living Room - 4.34m x 3.45m (14'3" x 11'4") - Being open-plan with the kitchen and conservatory area, tiled floor and a T.V point, Open-plan to:
Conservatory - 2.82m x 2.46m (9'3" x 8'1") - Double-glazed windows and French doors leading out to the rear garden, pitched roof and tiled floor with under floor heating.
Utility Room - 1.65m x 1.88m (5'5" x 6'2") - With base cupboards, sink unit, plumbed for a washing machine, tiled floor and a side entry door.
Wc - 1.65m x 0.79m (5'5" x 2'7") - Comprising; a low flush W.C, vanity wash hand basin, a tiled feature wall and a central heating radiator.
Dining Room - 4.01m x 2.59m (13'2" x 8'6") - Positioned to the front, this room is light and airy, with a double-glazed bay window and a central heating radiator.
Garage - Internal door from the hallway gives access into the garage, which has power and light.
First Floor -
Landing -
Master Bedroom - 3.76m x 3.43m (12'4" x 11'3") - This is a light and airy room which is positioned to the front and has fitted wardrobes, a T.V point, central heating radiator and a double-glazed window. Door to:
En-Suite Shower Room - 1.73m x 2.36m (5'8" x 7'9") - A beautifully presented en-suite shower room with a large walk-in shower unit with glass screen, free standing W.C and a vanity wash hand basin. Fully tiled walls to complement the suite, ladder towel rail radiator and a double-glazed window to the side elevation.
Bedroom 2 - 2.87m x 3.53m (9'5" x 11'7") - Positioned to the rear, this good size double bedroom has a double-glazed window and a central heating radiator.
Bedroom 3 - 2.95m x 3.65m (9'8" x 12'0") - A good size double bedroom with double-glazed window to the rear and a central heating radiator.
Bedroom 4 - 2.64m x 2.82m (8'8" x 9'3") - A good size double bedroom with fitted wardrobes, double-glazed window to the front and a central heating radiator.
Bathroom - 2.44mx 1.68m (8'0"x 5'6") - Another impressive suite with bath and overhead shower with glass screen, vanity wash hand basin with a built-in storage drawer unit below and a low flush W.C,. Tiled walls to complement the suite, double-glazed window and ladder towel rail radiator.
External - To the front is the double driveway leading to the integral garage. There is a lovely landscaped garden to the front with a circular grass area, pebble border and established planting. A pathway leads down the side of the property to the rear garden, which has a manicured lawn with established shrubs and trees. There is a paved patio ideal for long summer days enjoying the late sun. There is a shed to the side of the property ideal for garden tools and an outside tap.
Important information
Property Ref: 59034_32749581
Similar Properties
2 Bedroom Detached House | £425,000
***TWO BEDROOM DETACHED BUNGALOW. SECLUDED LOCATION. NO CHAIN***Situated in a serene location surrounded by open green s...
Springhead Road, Rothwell, Leeds
3 Bedroom Detached Bungalow | Offers Over £385,000
***THREE BEDROOM DETACHED BUNGALOW***PRIME LOCATION***NO CHAIN***Presenting a stunning, immaculately maintained detached...
Hopefield Crescent, Rothwell, Leeds
4 Bedroom Detached House | £385,000
***FOUR BEDROOM DETACHED FAMILY HOME. TASTEFULLY PRESENTED THROUGHOUT. IDEAL FAMILY HOME***We are delighted to present t...
Goldsmith Drive, Robin Hood, Wakefield
4 Bedroom Detached House | £439,995
***FOUR BEDROOM DETACHED FAMILY HOME. HIGH SPECIFICATION THROUGHOUT. BEAUTIFULLY PRESENTED***Located in a highly sought...
Needless Inn Lane, Woodlesford, Leeds
4 Bedroom Detached House | £450,000
***FOUR BEDROOM DETACHED FAMILY HOME. VIEWS OVER OPEN FIELDS. FANTASTIC CUL-DE-SAC LOCATION. NO CHAIN*** Found tucked aw...
4 Bedroom Semi-Detached House | £450,000
***CHARACTER FOUR BEDROOMS***TASTEFULLY DECORATED THROUGHOUT***DON'T MISS OUT***A rare opportunity has arisen to purchas...

Emsleys Estate Agents (Rothwell)
65 Commercial Street, Rothwell, Leeds, LS26 0QD
How much is your home worth?
Use our short form to request a valuation of your property.
Request a Valuation
