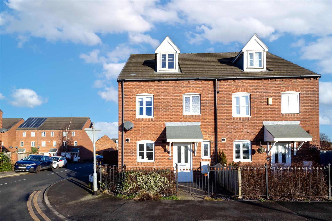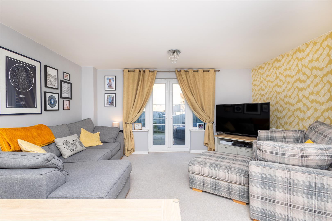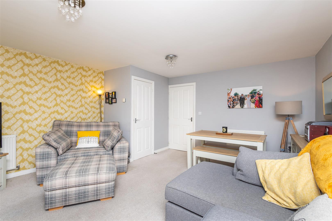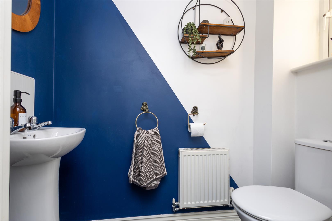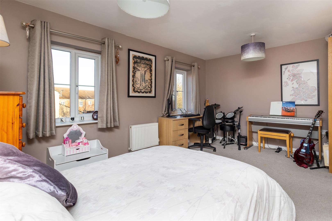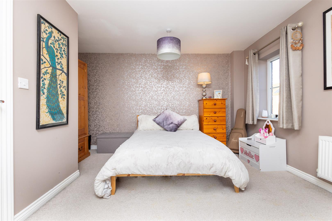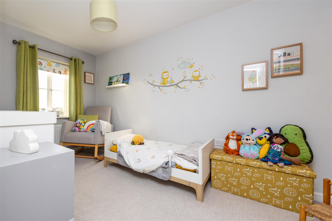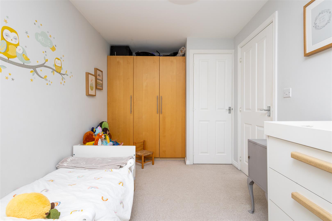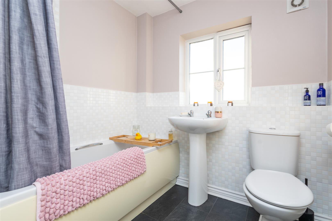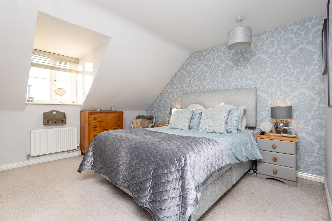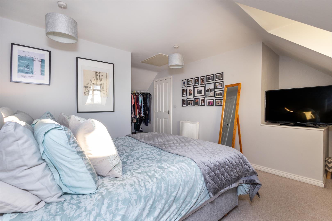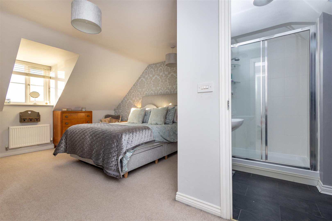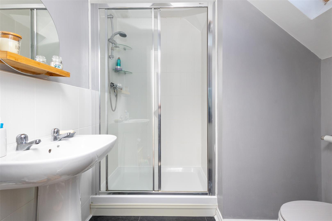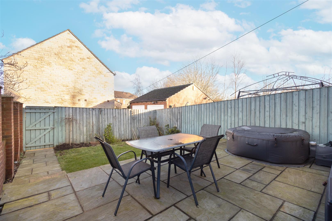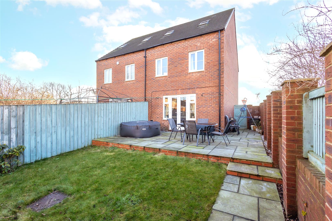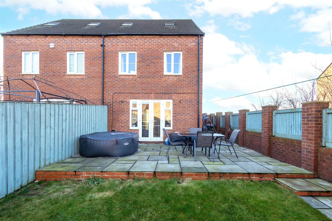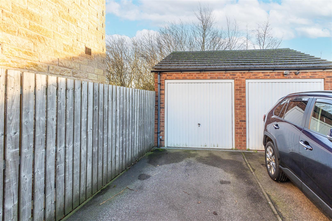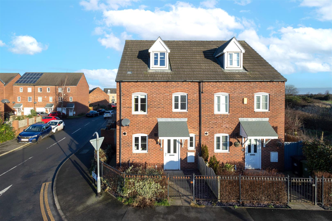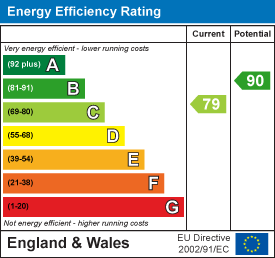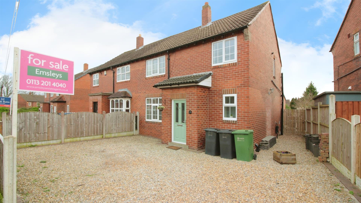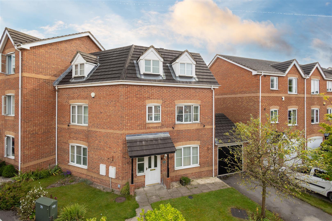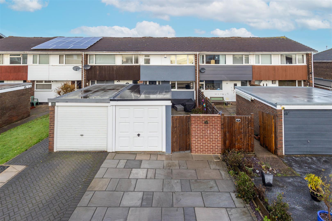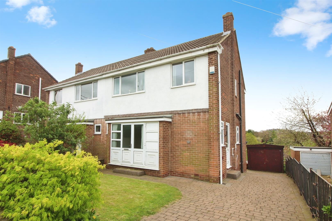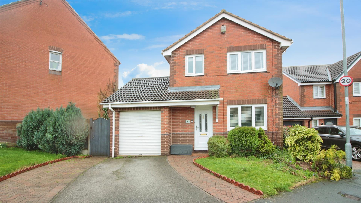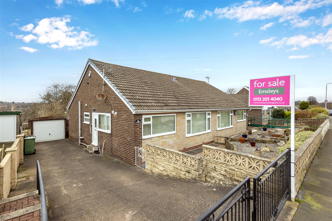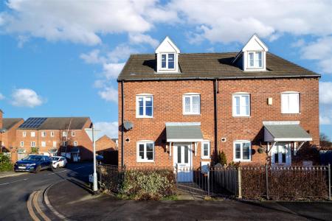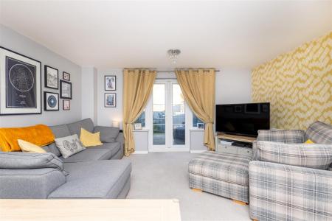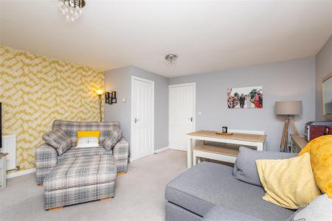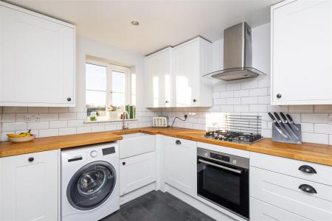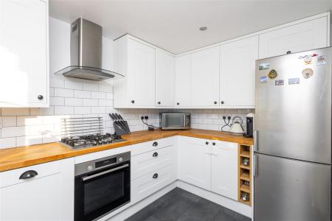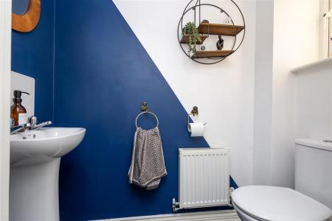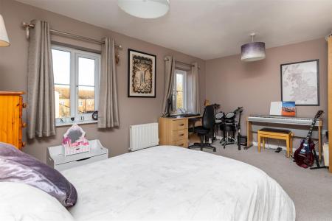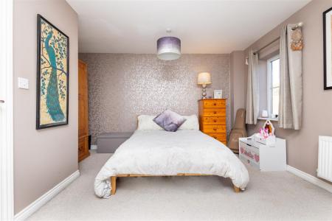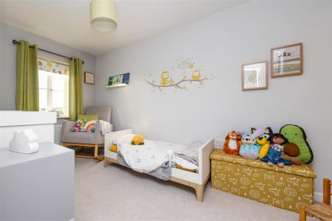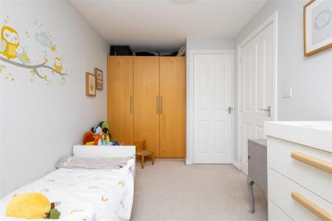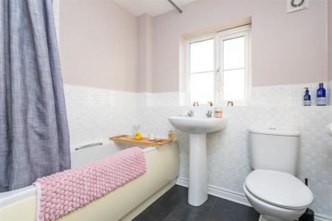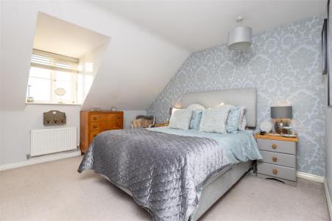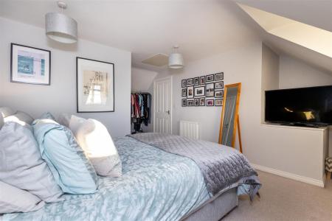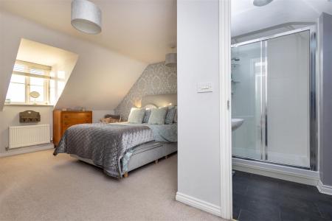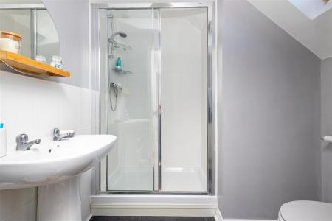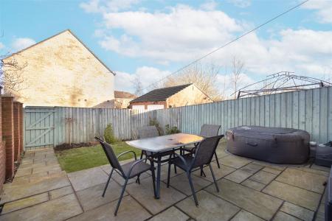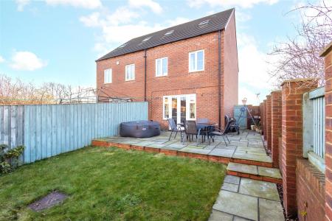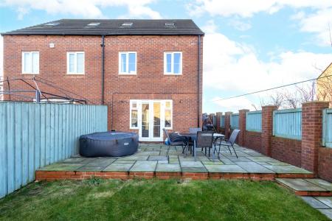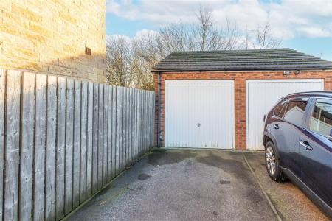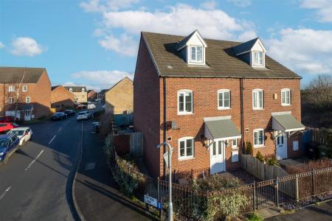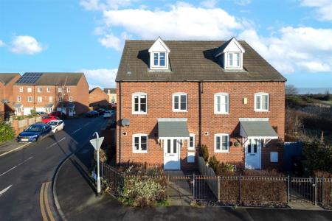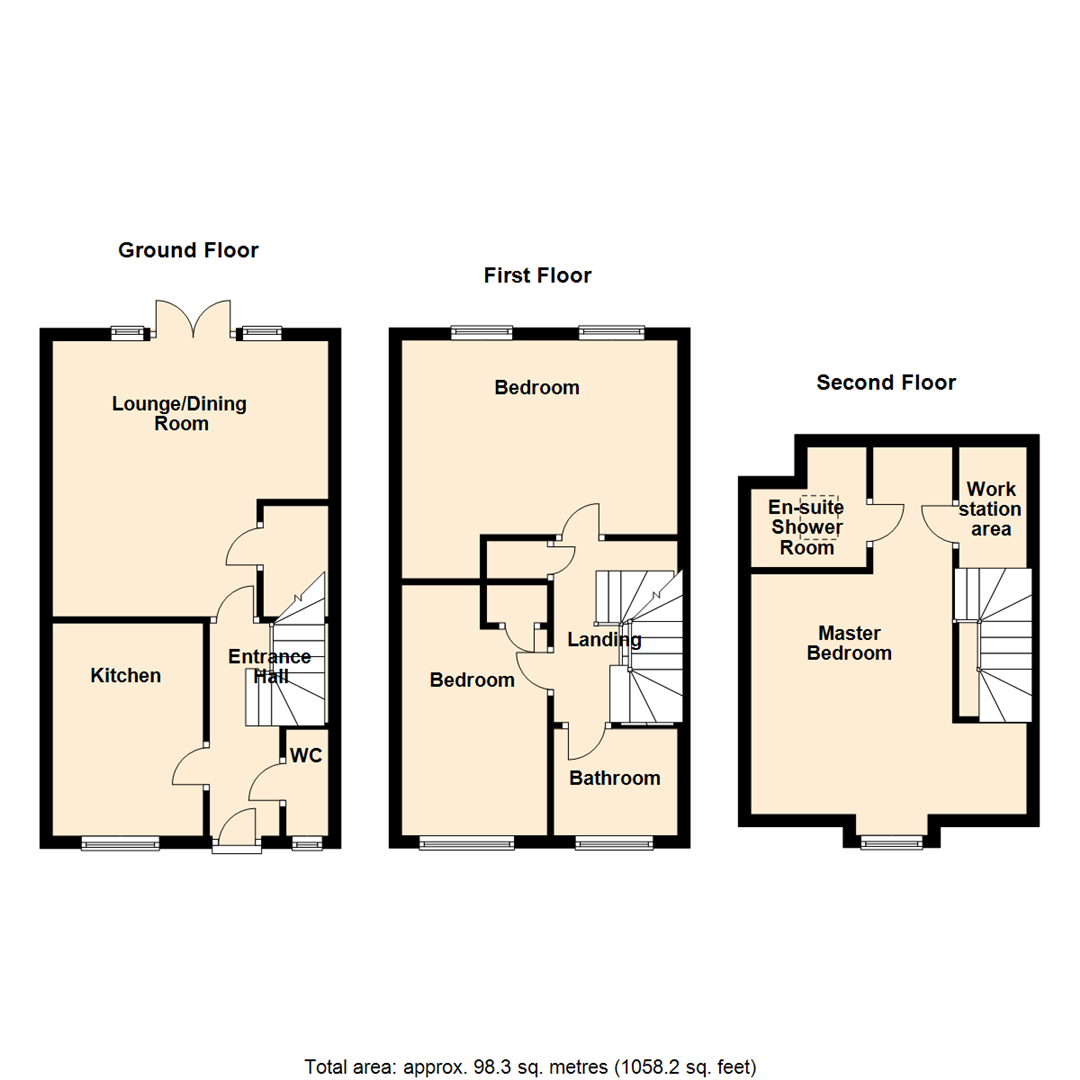- Modern semi-detached property
- Three bedrooms
- En-suite shower room to the master bedroom
- Large patio area
- Driveway and garage
- Convenient for local shops, schools and motorway links
- EPC rating C
- Council Tax Band C
3 Bedroom Semi-Detached House for sale in Wakefield
***THREE BEDROOM SEMI_DETACHED. DECEPTIVELY SPACIOUS. OPEN OUTLOOK TO THE FRONT***
Offered for sale is this modern three-bedroom, three storey semi-detached property situated giving ease of access to Leeds and Wakefield city centres via the A61. This property would make an ideal purchase for the first- or second-time buyers or a small family. Local schools, shops and amenities can also be found close by, the Rodillian Academy being approximately 0.9 mile away, as well as the A1/M1 Link Road and national motorway networks.
The property briefly comprises; Entrance hallway with guest WC, spacious lounge/diner with PVCu double-glazed French doors leading to the rear garden, modern fitted kitchen with wall and base units and work surfaces, double electric oven, gas hob with a cooker hood over and plumbing for a washing machine.
To the first floor, the landing gives access to a spacious double bedroom, single bedroom and modern house bathroom which has a three-piece suite including a bath, low level WC, wash hand basin and tiled walls.
To the second floor is the spacious master bedroom which has access to the loft storage. This bedroom has an en-suite which includes a shower cubicle, WC and wash hand basin.
Outside there are garden areas to the front and rear of the property. The front garden is a small paved area and the rear garden is enclosed with an Indian sandstone patio and lawn. To the rear of the property is a driveway leading to the garage.
Internal viewing is highly recommended.
Ground Floor -
Entrance Hall - Entrance door and a central heating radiator,
Wc - Low flush W.C, vanity wash hand basin, double-glazed window and a central heating radiator.
Kitchen - 3.45m x 2.45m (11'4" x 8'0") - Fitted with matching base and eye level units with worktop space over, a Belfast sink unit with single drainer and mixer tap, plumbing for a washing machine and an integrated dishwasher, space for fridge/freezer, fitted electric oven and a built-in four ring gas hob with an extractor hood over. Double-glazed window to the front, a radiator and a concealed wall mounted gas boiler.
Lounge/Dining Room - 4.47m x 4.48m (14'8" x 14'8") - Under-stairs storage cupboard, two radiators, telephone point, TV point and double-glazed French doors to the garden.
First Floor -
Landing - 2.95m x 2.01m (9'8" x 6'7") -
Bedroom - 3.15m x 4.48m (10'4" x 14'8") - Two double-glazed windows and a central heating radiator.
Bathroom - Fitted with a three piece suite comprising; panelled bath with an independent shower over, pedestal wash hand basin and a low-level WC. Tiled splashbacks, extractor fan, opaque double-glazed window to the front and a central heating radiator.
Bedroom - 4.06m x 2.36m (13'4" x 7'9") - Double-glazed window to the front, storage cupboard and a central heating radiator.
Landing/Work Station Area - Skylight.
Master Bedroom - 3.90m x 4.48m (12'10" x 14'8") - Double-glazed window to the front, central heating radiator, TV point, sloping ceiling and door to the en-suite.
En-Suite Shower Room - Fitted with a three piece suite comprising; pedestal wash hand basin, tiled shower cubicle and low-level WC, tiled splashbacks, extractor fan, skylight and a radiator.
External - Outside there are garden areas to the front and rear of the property. The front garden is a small paved area and the rear garden is enclosed with a large Indian stone patio and lawn. To the rear of the property is a driveway leading to the garage.
Important information
Property Ref: 59034_32825908
Similar Properties
3 Bedroom Semi-Detached House | £260,000
*** THREE BEDROOM EXTENDED SEMI-DETACHED***PRESENTED TO A HIGH STANDARD***DOES NOT DISAPPOINT***Presenting this immacula...
4 Bedroom Townhouse | £260,000
***FOUR BEDROOM TOWN HOUSE FAMILY HOME***This spacious four bedroom town house is situated on a cul-de-sac in a popular...
High Ridge Park, Rothwell, Leeds
3 Bedroom Townhouse | £260,000
***THREE BEDROOM MODERN TOWNHOUSE. UPGRADED THROUGHOUT. OPEN VIEWS TO THE REAR***Offered for sale is this fully renovate...
3 Bedroom Semi-Detached House | £275,000
***SOUGHT AFTER LOCATION. RARE OPPORTUNITY. VIEW OVER PARK. NO CHAIN.***Offering an excellent opportunity for those will...
Shelley Crescent, Oulton, Leeds
3 Bedroom Detached House | Offers Over £275,000
***THREE BEDROOM DETACHED FAMILY HOME. DESIRABLE LOCATION. TASTEFULLY PRESENTED***Nestled in a sought after location wit...
2 Bedroom Semi-Detached Bungalow | £275,000
***TWO BEDROOM SEMI-DETACHED BUNGALOW. NO CHAIN. SPACIOUS AND READY TO MOVE INTO***Nestled in a peaceful and community-f...
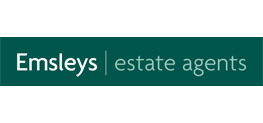
Emsleys Estate Agents (Rothwell)
65 Commercial Street, Rothwell, Leeds, LS26 0QD
How much is your home worth?
Use our short form to request a valuation of your property.
Request a Valuation
