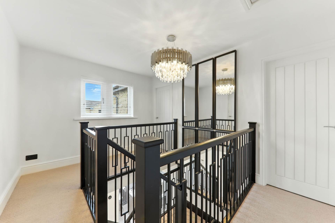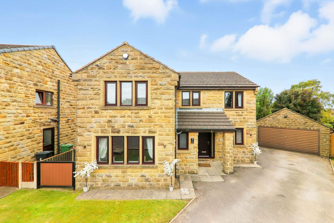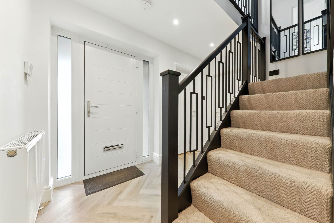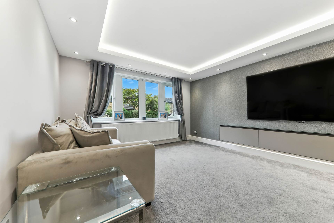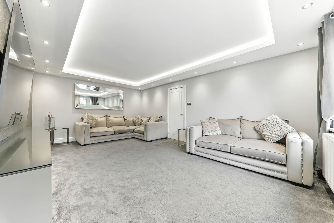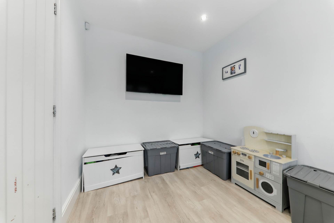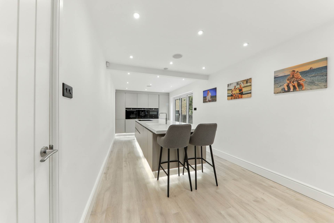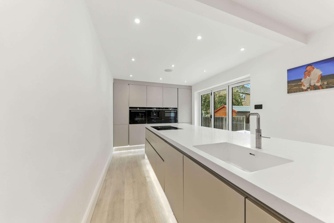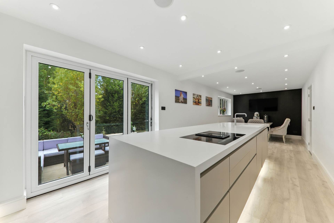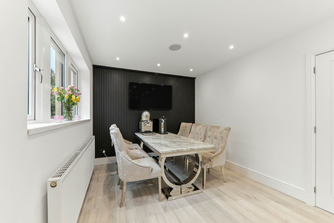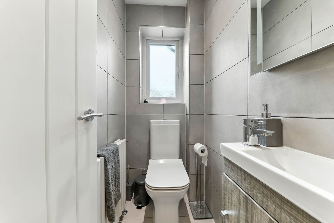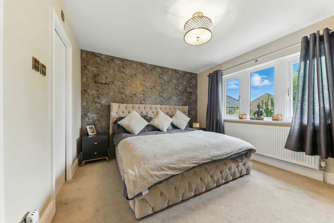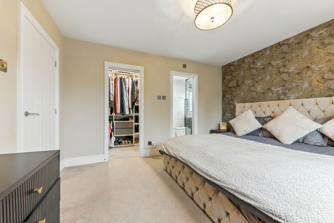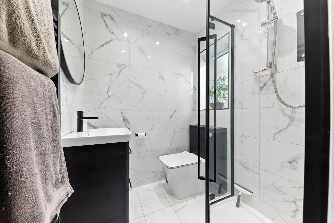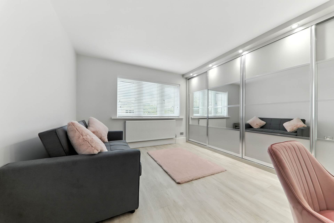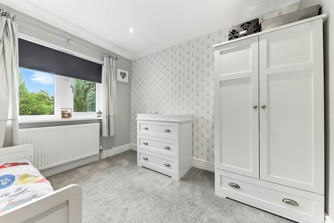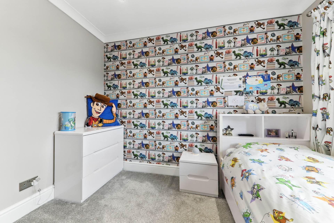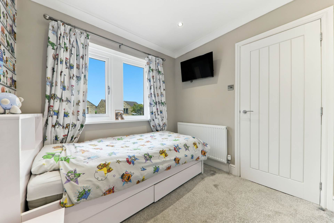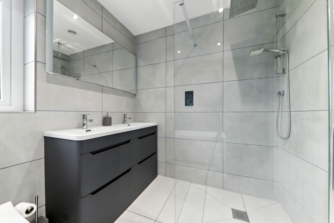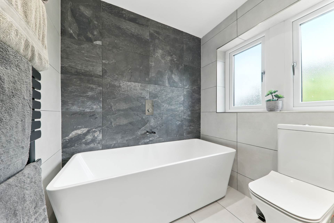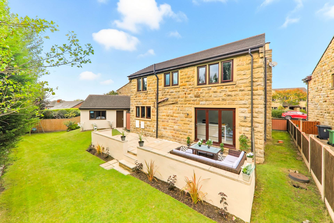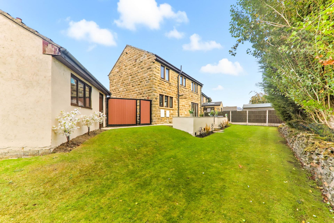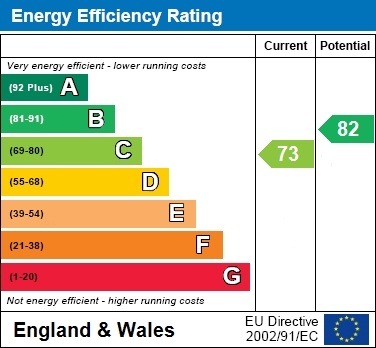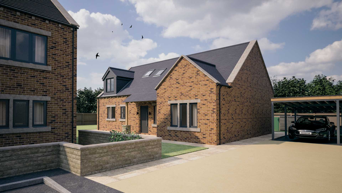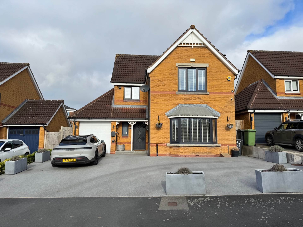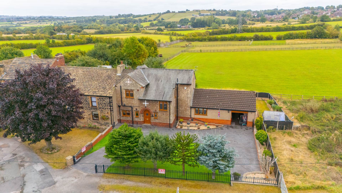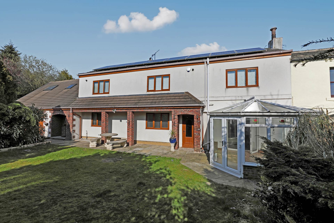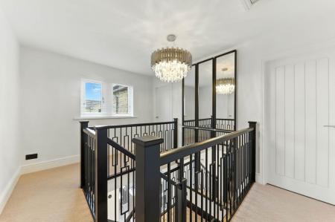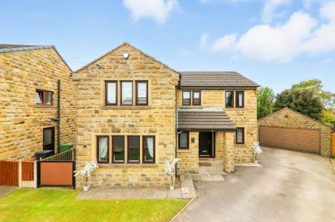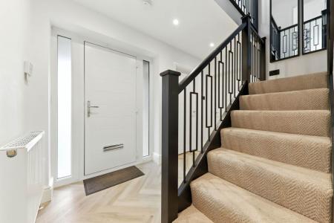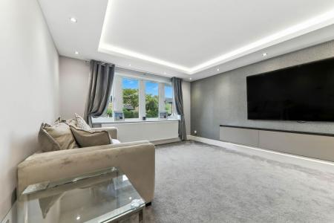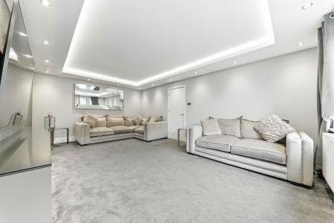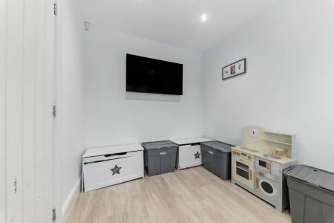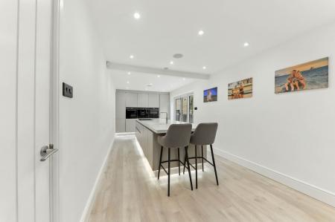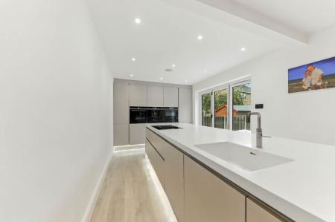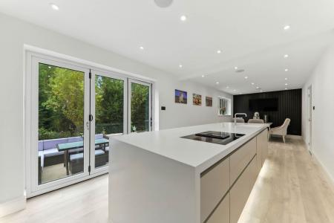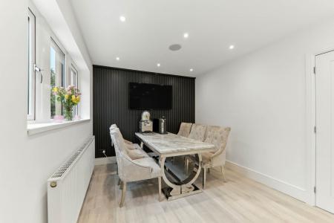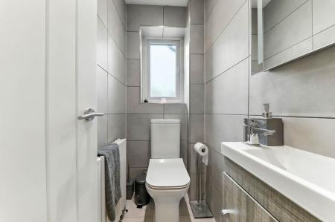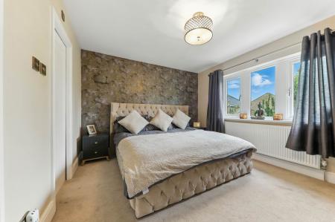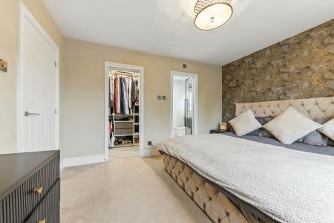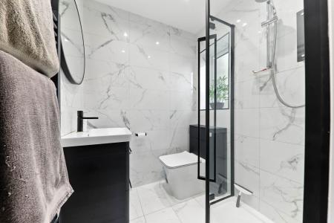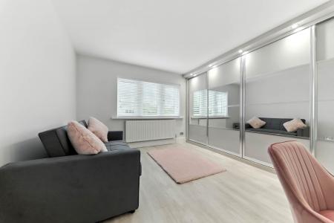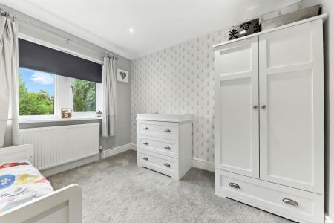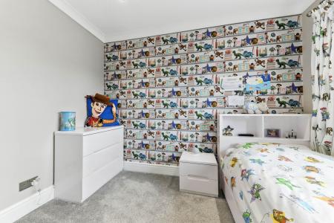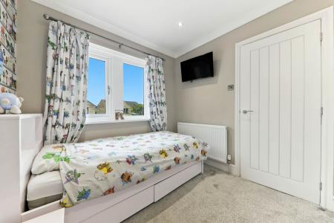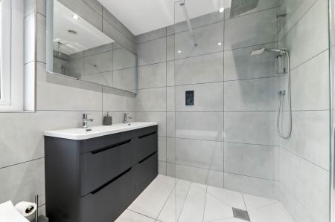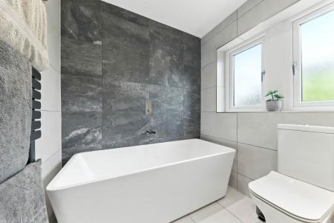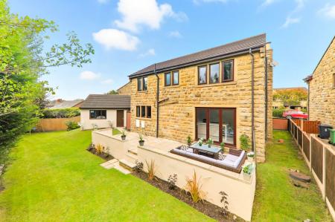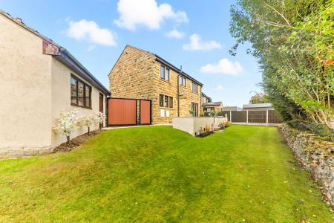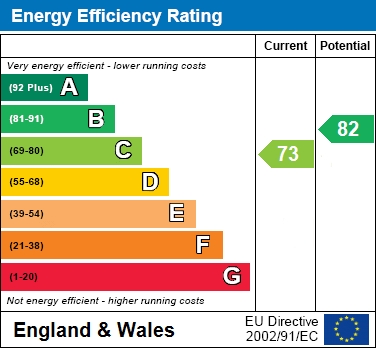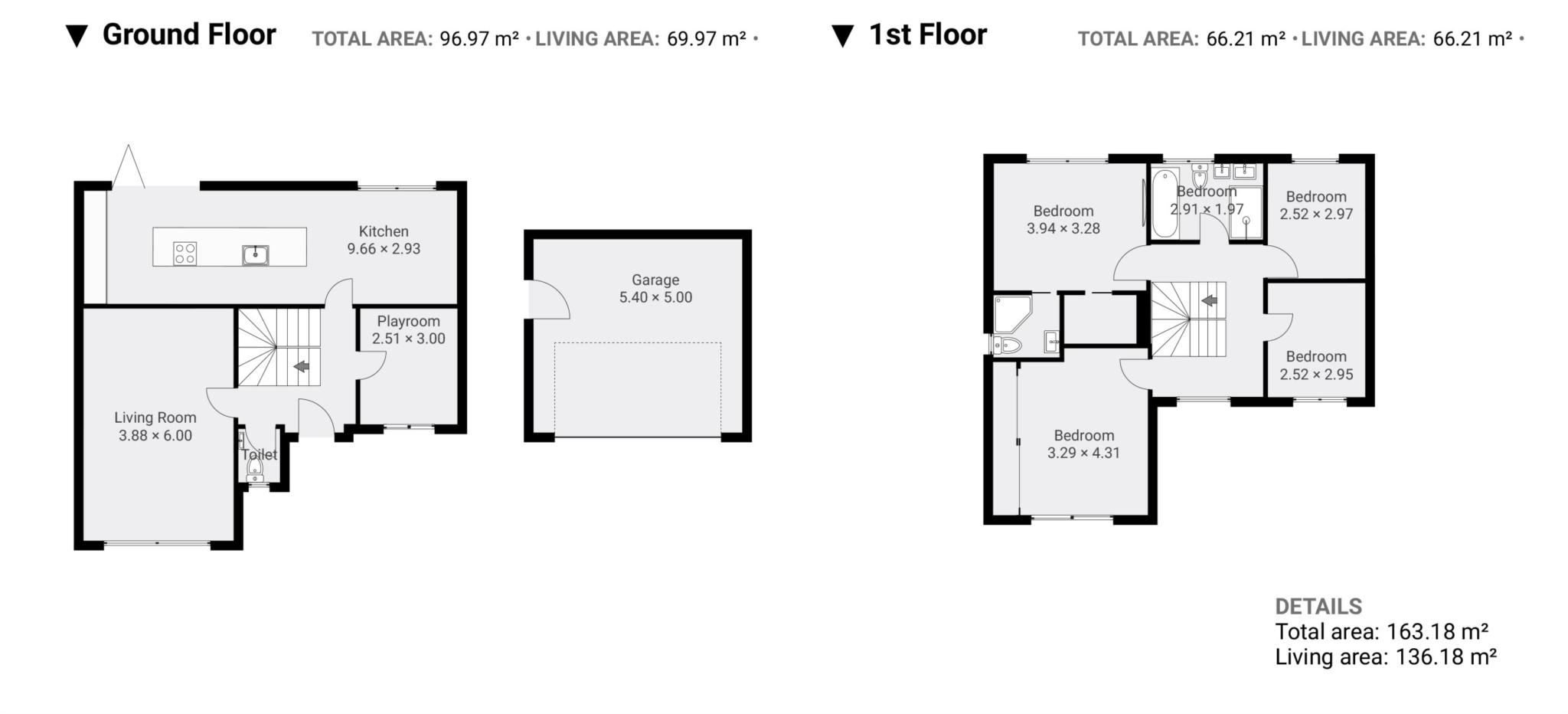- 4 Bedrooms
- Stunning presentation
- Master Bedroom with En-Suite and Walk-in Wardrobe
- Catchment area to good and outstanding schools
4 Bedroom Detached House for sale in Wakefield
On entrance, you are welcomed into a spacious hallway that immediately sets the tone for the home. The hallway provides access to a deceptively large living room, beautifully lit by natural light and enhanced with feature lighting to create the perfect atmosphere for any occasion. From here, you`ll also find a fully tiled downstairs W/C, a versatile home office currently used as a playroom, and a useful understairs storage cupboard.
The highlight of the home is the impressive kitchen/dining area. Flooded with natural light from bi-folding doors that open to the rear garden, this space offers the perfect balance of style and functionality. The bespoke kitchen features a striking central island with additional seating, quartz worktops, and a pop-up island socket, ensuring practicality blends seamlessly with design. Integrated Siemens appliances include a coffee machine, double oven, wine cooler, self venting hob, dishwasher, washing machine, 70/30 fridge freezer, and a built-in bin system. A Quooker boiling water tap adds further luxury and convenience, while ambient lighting and ceiling speakers elevate the space to the next level.
Upstairs, the stunning feature hallway leads to the master suite, complete with a walk-in wardrobe and a fully tiled en-suite shower room. The second double bedroom benefits from fitted wardrobes, along with two further double bedrooms. The luxurious four piece family bathroom is beautifully appointed, offering a walk-in shower, free standing bath, and twin sinks.
Externally, the property continues to impress with a driveway providing ample parking and access to a double garage. To the rear, a generous garden features a large patio area ideal for alfresco dining and a neatly turfed lawn, creating a perfect outdoor retreat.
Notice
Please note we have not tested any apparatus, fixtures, fittings, or services. Interested parties must undertake their own investigation into the working order of these items. All measurements are approximate and photographs provided for guidance only.
Council Tax
Leeds City Council, Band F
Utilities
Electric: Mains Supply
Gas: Mains Supply
Water: Mains Supply
Sewerage: Mains Supply
Broadband: Cable
Telephone: None
Other Items
Heating: Gas Central Heating
Garden/Outside Space: Yes
Parking: Yes
Garage: Yes
Important Information
- This is a Freehold property.
Property Ref: 987782_1921
Similar Properties
THE WHITEHALL - Dreslintone Close, Bradford
3 Bedroom Detached House | £499,000
THE WHITEHALL - Shaun Mellor Property is proud to present a development with a mixture of detached, semi-detached and te...
4 Bedroom Detached House | £485,000
Situated in the desirable area of Tingley, this beautifully designed property combines modern features with stylish fini...
Ings Hall Farm, Whitehall Road, Leeds
4 Bedroom End of Terrace House | Offers in region of £450,000
Shaun Mellor Property is pleased to bring to the market this gorgeous property with picturesque views over open fields.
4 Bedroom Semi-Detached House | Offers in region of £695,000
Shaun Mellor Property are pleased to present this stunning 4 bedroom family home, set behind secure electric gates. WITH...
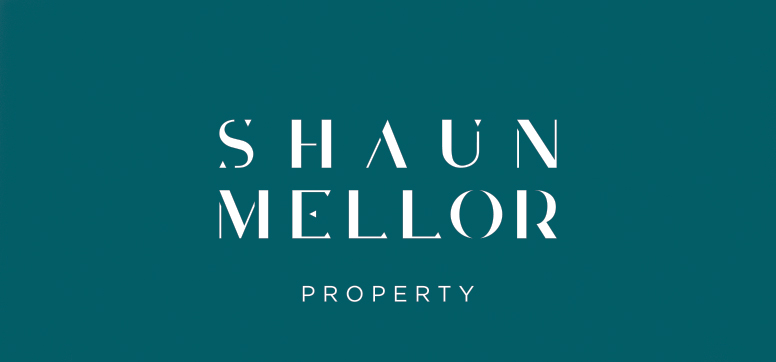
Shaun Mellor (Morley)
Seven Hills Annexe, South Street, Morley, Leeds, LS27 8AT
How much is your home worth?
Use our short form to request a valuation of your property.
Request a Valuation
