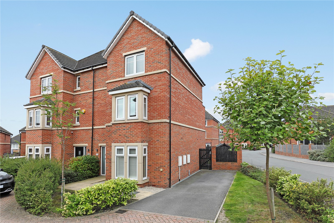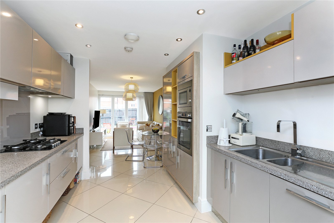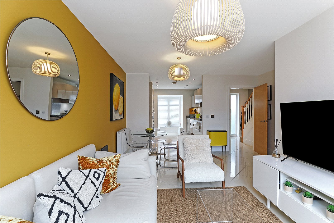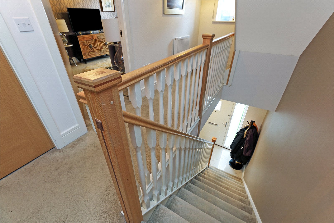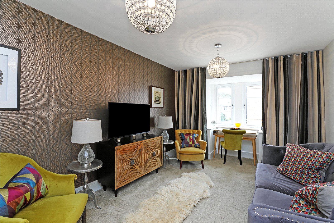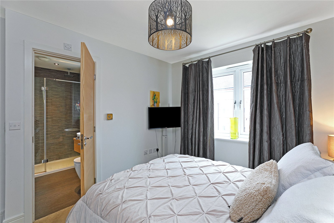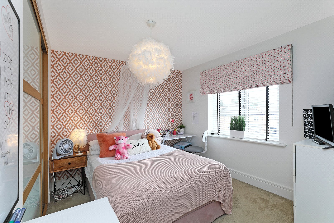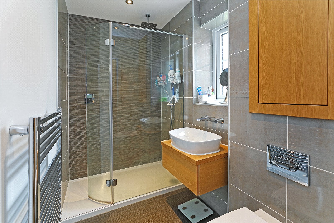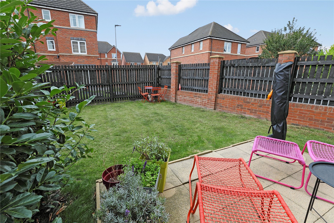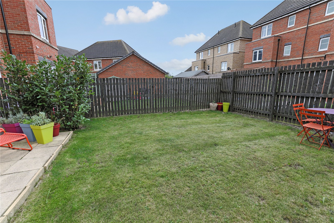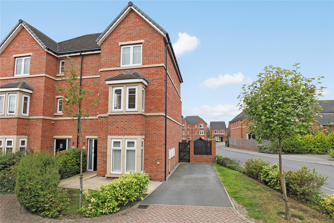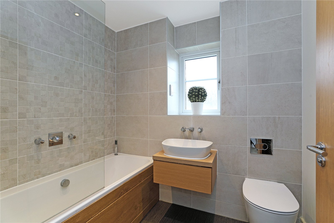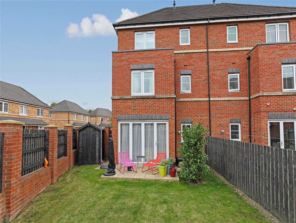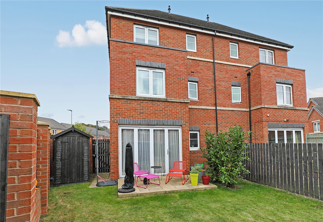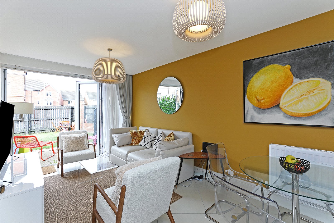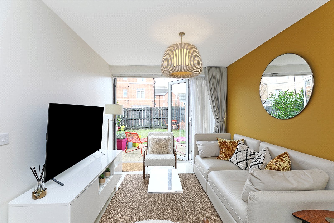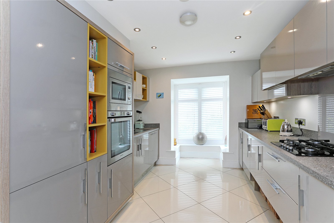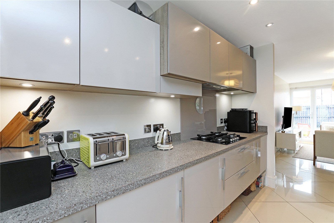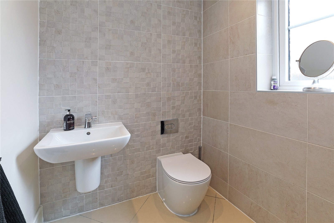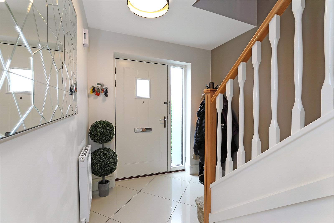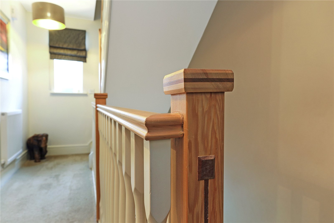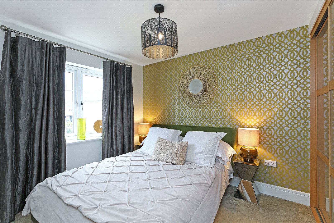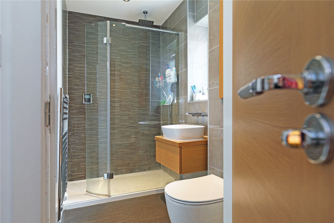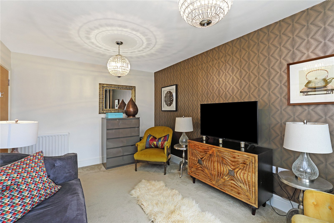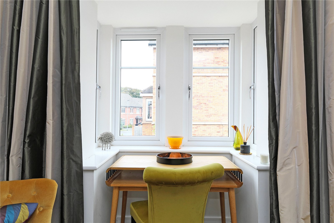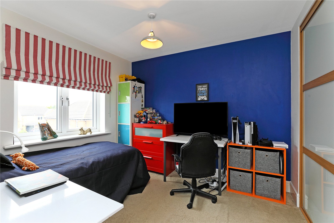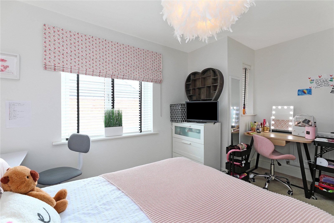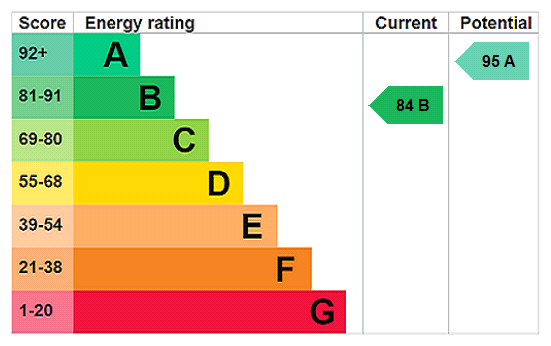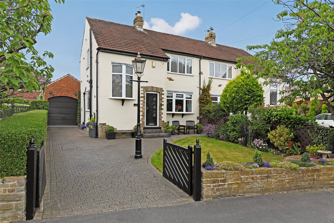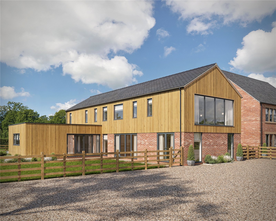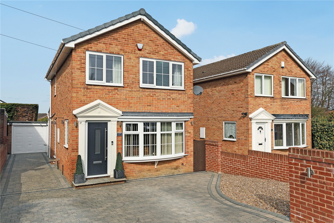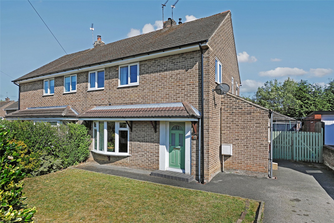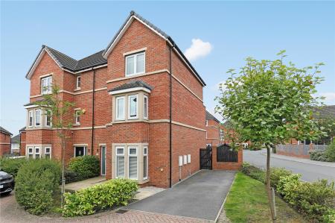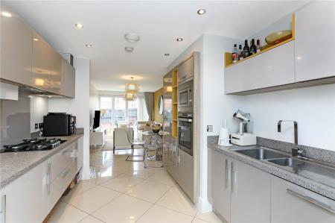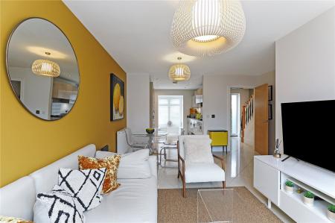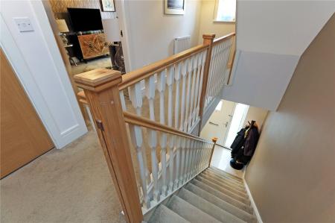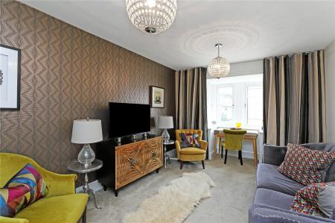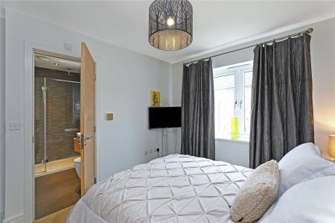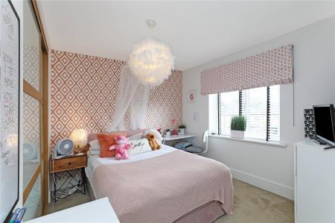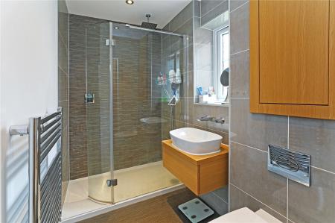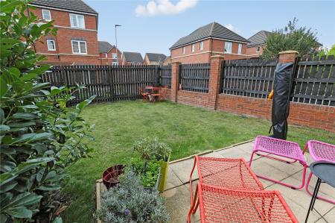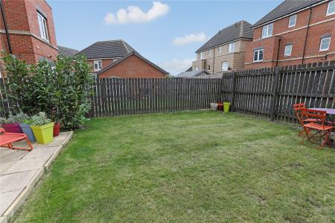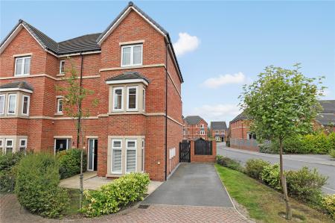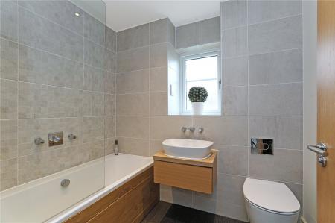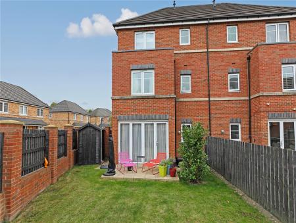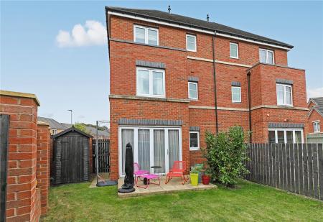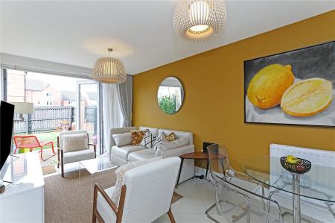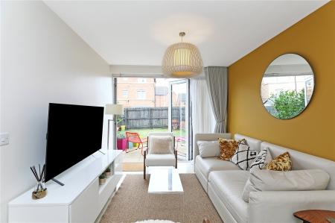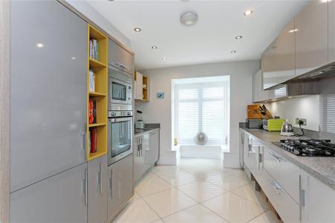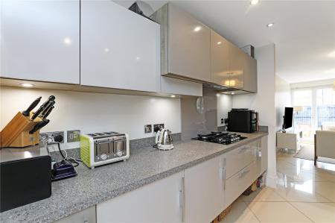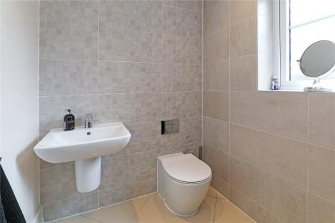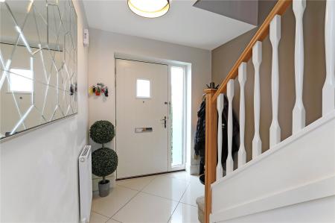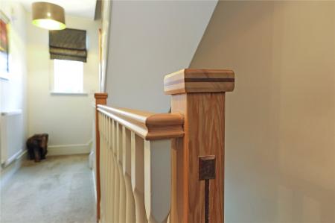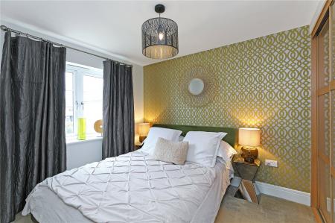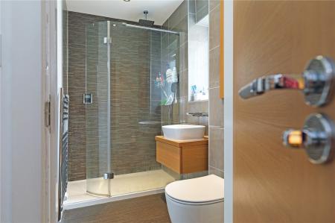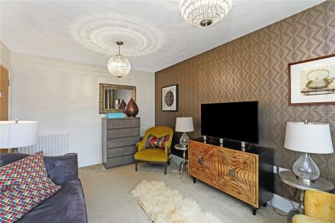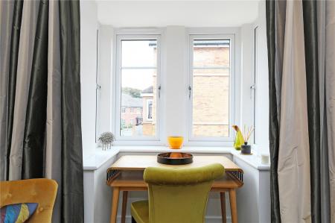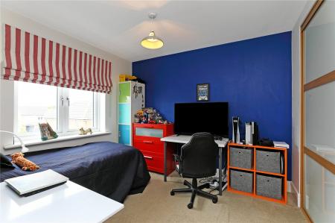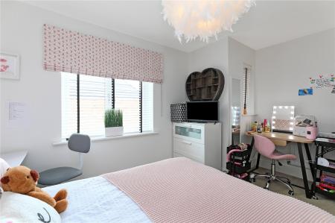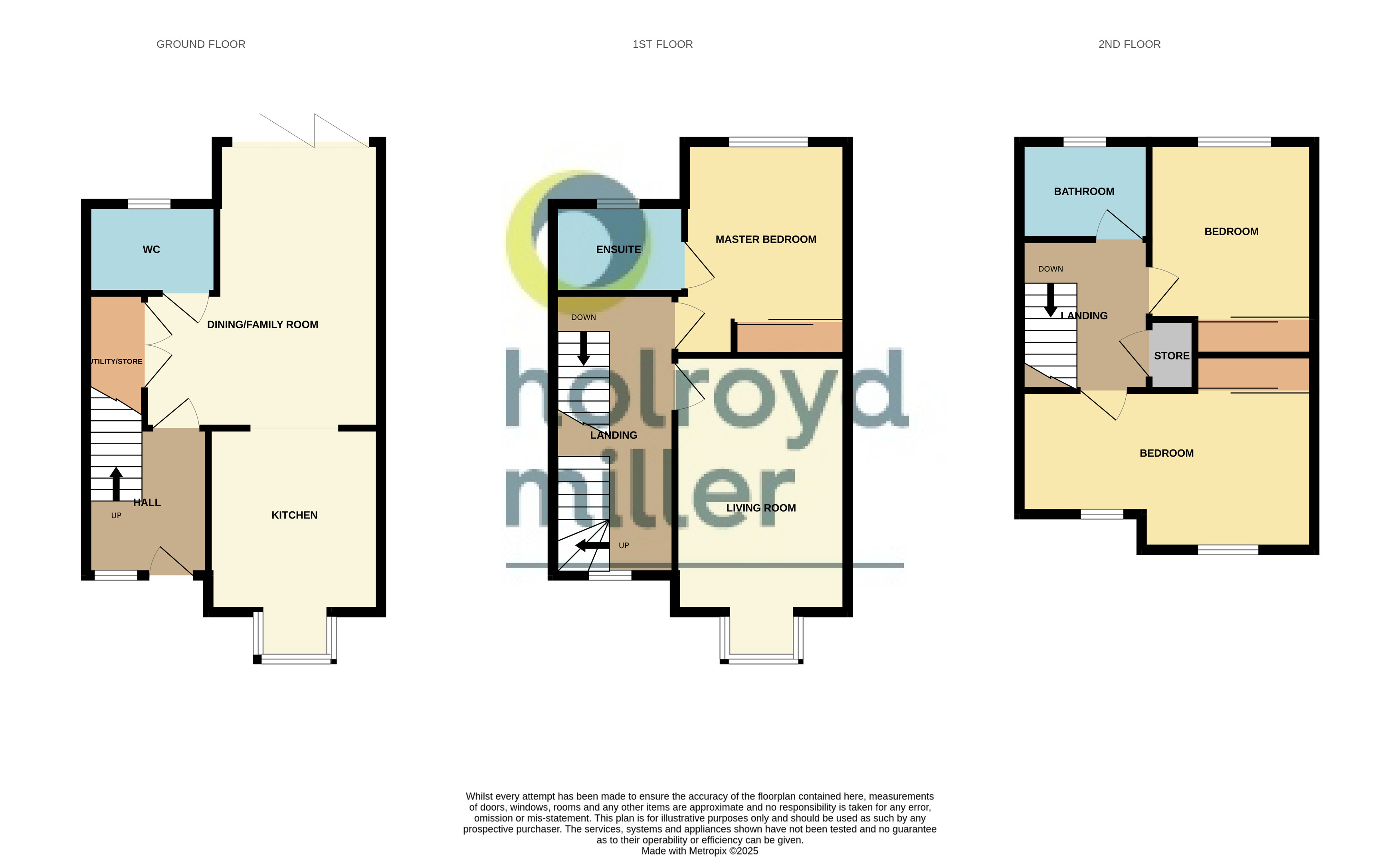3 Bedroom House for sale in Wakefield
Charming three-bed semi-detached house in a popular city location. Boasting a private garden, patio area, and off-street parking. Convenience meets style in this contemporary home
Holroyd Miller have pleasure in offering for sale this stunning modern semi-detached "show home ready" property situated on this popular and convenient development on the edge of Wakefield city centre. Offering superbly appointed accommodation arranged over three levels, spacious and well-proportioned throughout and offering a high specification throughout, including high gloss tiled floor to ground floor, quality bathroom suites with complimentary tiling. An internal inspection is essential to appreciate the attention to detail together with the property having gas fired central heating, UPVC double glazing. The accommodation briefly comprises; entrance reception hallway with open staircase, superbly appointed kitchen with a comprehensive range of built in appliances opening to dining area with high gloss tiled floor, adjacent utility cupboard and separate cloakroom/w.c, family room with bi-folding doors leading onto the rear garden. To the first floor, formal lounge with feature bay window, master bedroom with built in wardrobes, en suite shower room. To the second floor, two double bedrooms both having built in wardrobes, stunning house bathroom with shower over bath. Outside, driveway to the side provides ample off-street parking, neat garden area to the front and side, enclosed garden area to the rear with paved patio and lawned area. Occupying a pleasant select cul de sac position within easy reach of Wakefield city centre, excellent local schools, access to motorway network and excellent rail links via Wakefield Westgate train station. Only an internal inspection can fully reveal all that is on offer.
Entrance Hall With double glazed entrance door, high gloss tiled floor.
Feature Open Staircase With oak balustrade and central heating radiator.
Kitchen 9'10" (3m) x 10'6" (3.2m) plus bay window. With feature double glazed bay window, fitted with a matching range of high gloss grey fronted wall and base units, contrasting worktop areas, stainless steel sink unit, single drainer with mixer tap unit, comprehensive range of built-in appliances including, oven, four ring gas hob, with extractor hood over, integrate dishwasher, fridge and freezer, feature pull out larder units and built-in cutlery drawer with soft closing drawers, high gloss tiled floor.
Dining/Family Room 13'5" (4.08m) x 16'3" (4.95m) narrowing to 9'3" (2.83m). With high gloss tiled floor, double glazed bi-folding doors leading onto the rear garden, central heating radiator, useful storage/cupboard/utility room.
Utility Room/Storage Cupboard With plumbing for automatic washing machine, and worktops, central heating boiler.
Adjacent Cloakroom Having pedestal wash basin, low flush w.c., both being wall hung with fully tiled walls. double glazed window and central heating radiator.
Stairs Leads To First Floor Landin With feature balustrade, double glazed window and central heating radiator.
Lounge 10'1" (3.07m) x 14'8" (4.47m) plus walk-in bay window. With feature double glazed bay window, stunning decor and central heating radiator.
Master Bedroom 9'3" (2.83m) plus doorwell x 12'1" (3.68m). Having fitted sliding wardrobes, double glazed window and central heating radiator.
En-suite Shower Room Furnished with Scottini suite with wall hung wash hand basin, low flush w.c walk-in shower cubicle with rain dance shower head, fully tiled to the walls, concealed vanity cupboard, double glazed window, chrome heated towel rail.
Stairs Leads to Second Floor Landing With storage cupboard containing central heating boiler and central heating radiator.
Bathroom Furnished with white Scottini suite, wall hung wash hand basin. low flush w.c, panelled bath with shower over and shower screen, electric shaver point, fully tiled walls with chrome heated towel rail.
Bedroom to Rear 10' x 9'4" (3.05m x 2.84m). Having fitted sliding wardrobes, double glazed window and central heating raditor.
Bedroom to Front 13'6" (4.11m) 10'2" (3.1m) ( 9'2" (2.79m) x narrowing to 6'2" (1.87m)). Having two double glazed windows, built-in sliding wardrobes, central heating radiator.
Outside The property occupies a pleasant cul-de-sac position with open plan lawned garden to the front with open plan lawn garden to the front. Driveway to the side provides ample off-street parking with further enclosed lawned garden leading to the rear with paved patio leading off the bi-folding doors from the family room with neat lawned garden. Please note the property is freehold with an annual contribution to some communal areas.
Important Information
- This is a Freehold property.
Property Ref: 980336_HOM250241
Similar Properties
Carr Gate Drive, Carr Gate, Wakefield, West Yorkshire, WF2
3 Bedroom House | £325,000
Attractive mature semi detached house in convenient and popular position with attached garage, workshop and home office,...
Batley Road, Wrenthorpe, Wakefield, West Yorkshire, WF2
House | Offers in region of £325,000
A unique opportunity to purchase serviced plots, occupying an elevated position between Wrenthorpe and Kirkhamgate villa...
Woodside Avenue, Wrenthorpe, Wakefield, West Yorkshire, WF2
3 Bedroom House | £325,000
"Stunning three-bedroomed detached house in picturesque village setting. Features garden, patio, conservatory, off-stree...
Wren Garth, Wakefield, West Yorkshire, WF2
3 Bedroom House | £330,000
Superbly presented three bedroom detached house with fabulous open plan kitchen/diner, driveway and garage, low maintena...
Hill Top, Newmillerdam, Wakefield, West Yorkshire, WF2
3 Bedroom House | £349,950
Charming three-bedroom semi-detached cottage in a peaceful village setting. This period property boasts a lovely garden,...
Sandal Hall Close, Sandal, Wakefield, WF2
3 Bedroom House | £350,000
Well presented extended semi detached house in a pleasant location, three double bedrooms, stunning open plan kitchen/di...

Holroyd Miller Wakefield (Wakefield)
Newstead Road, Wakefield, West Yorkshire, WF1 2DE
How much is your home worth?
Use our short form to request a valuation of your property.
Request a Valuation
