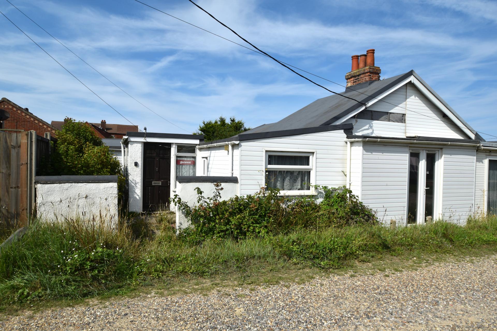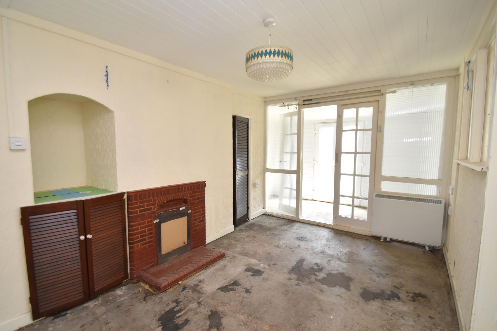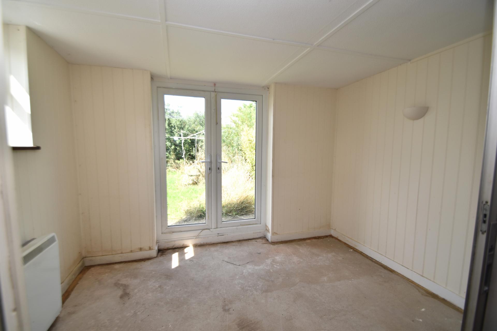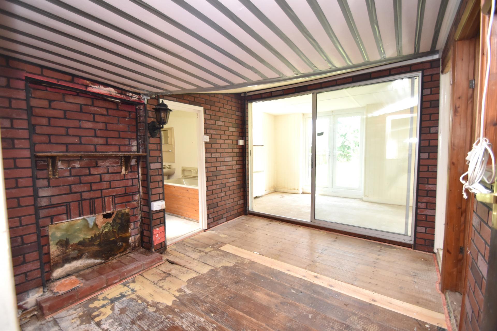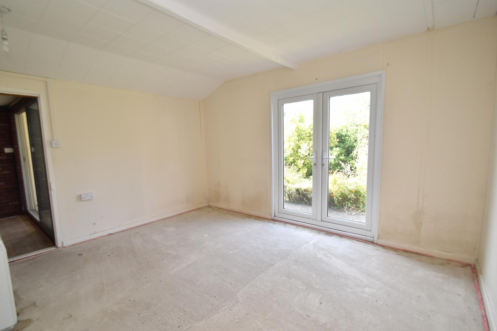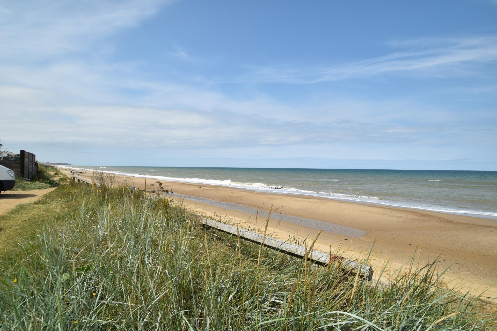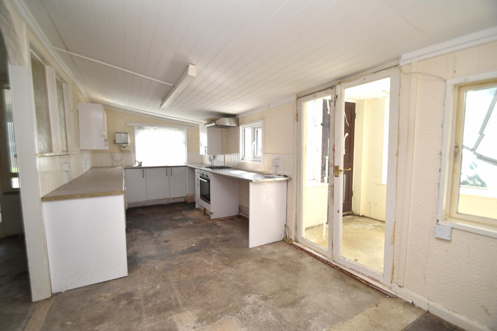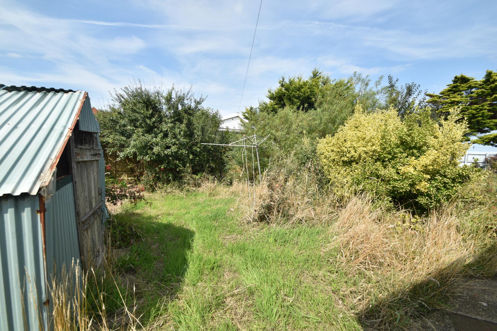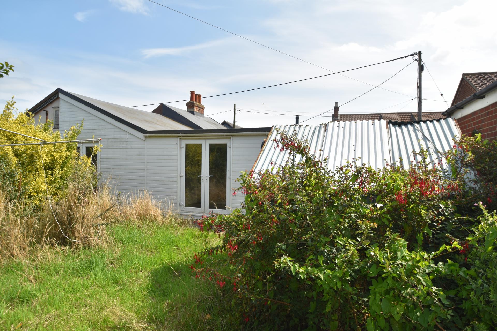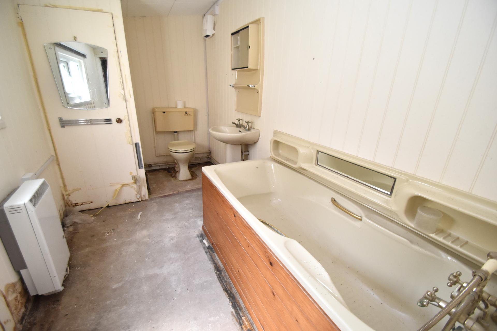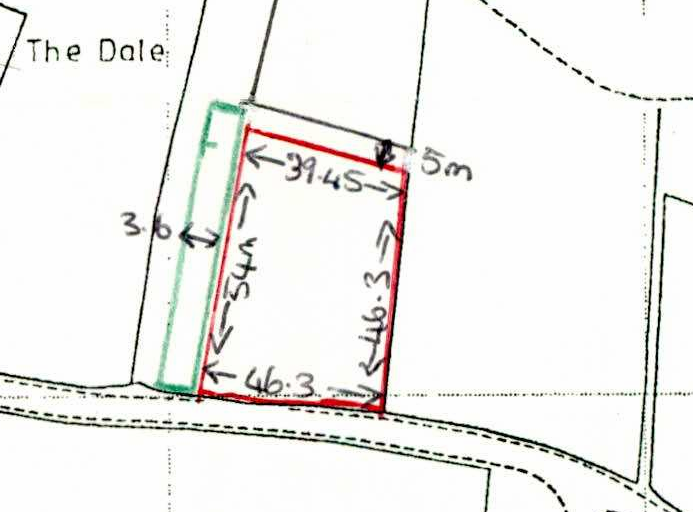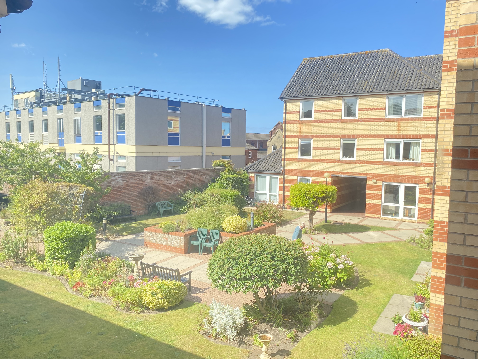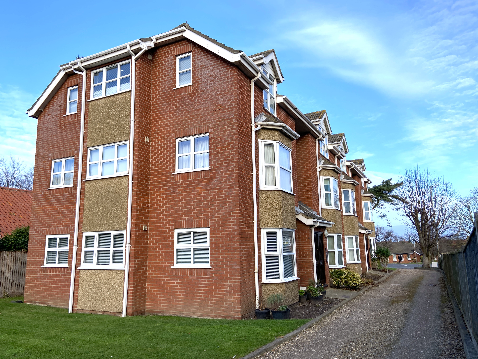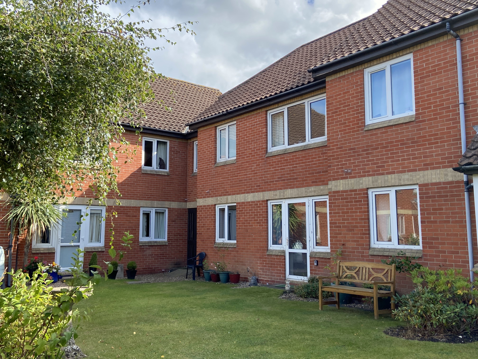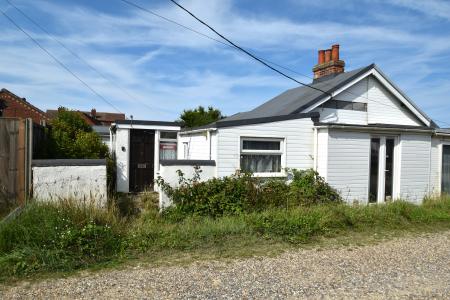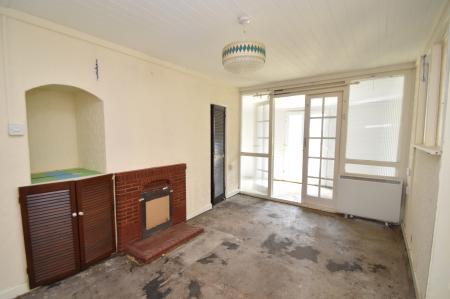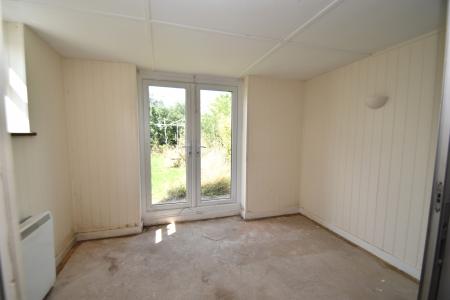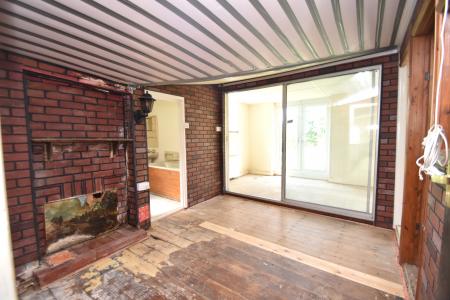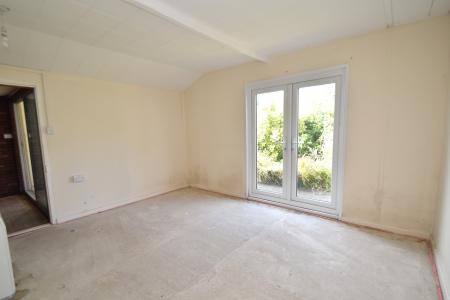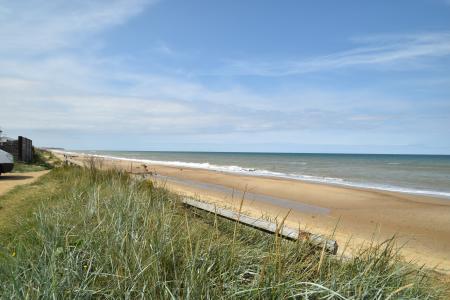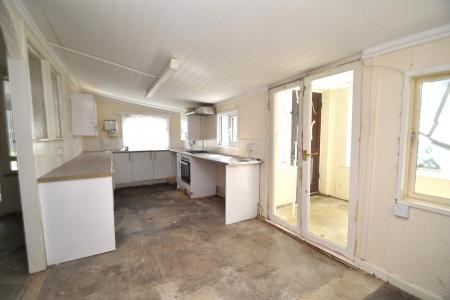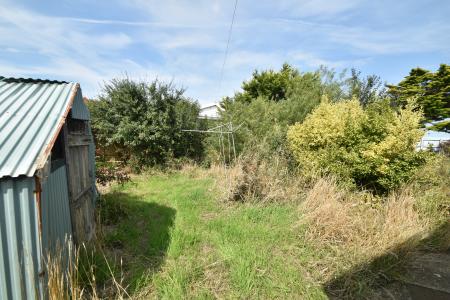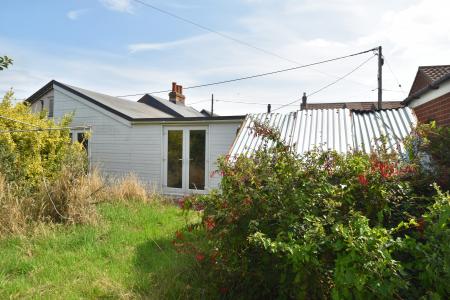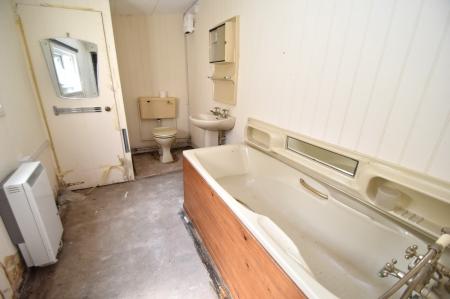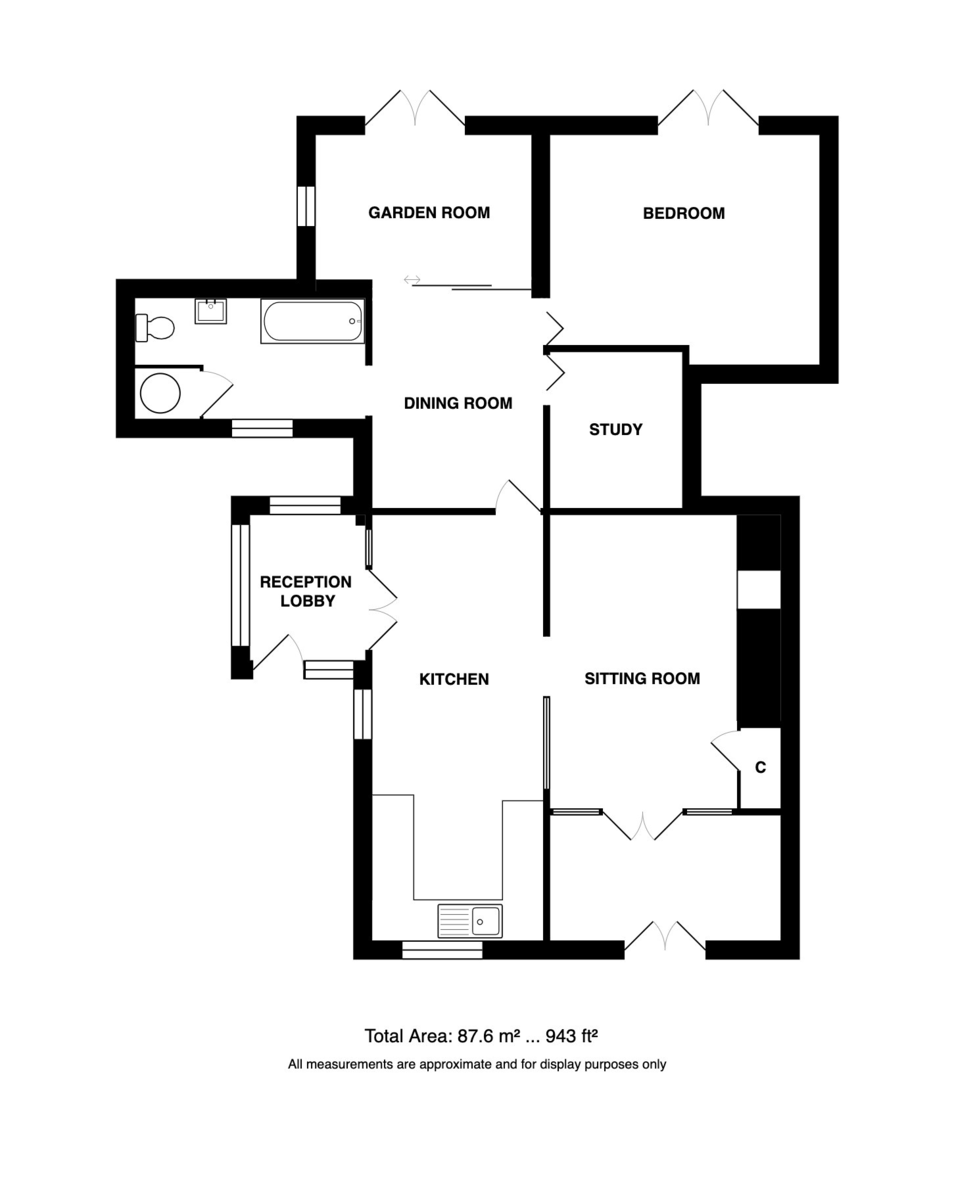- IMMEDIATE EXCHANGE OF CONTRACTS AVAILABLE
- Spacious Kitchen
- Sitting Room & Dining Room
- Garden Room
- Study
- Bedroom
- Garden
- Parking For One Vehicle
- No Onward Chain
- SOLD VIA SECURE SALE
1 Bedroom Semi-Detached Bungalow for sale in Walcott
Location Walcott is a busy coastal village during the summer months situated on the North Norfolk coast, between Mundesley and Happisburgh. It offers a relaxed seaside lifestyle with a strong sense of community, making it a popular choice for both permanent residents and holidaymakers. The village is easily accessible via the B1159 coast road, with Norwich around 45 minutes away by car and Cromer just 30 minutes to the north.
The village provides essential amenities including two local shops, one of which houses a sub-post office, catering to everyday needs. Dining options are pleasantly varied for a village of its size, with The Kingfisher Café serving fresh seafood and vegetarian dishes, and The Lighthouse Inn offering hearty pub meals, camping facilities, and a welcoming atmosphere. Traditional seaside treats are also available the local ice cream parlour and fish and chip shop along the seafront.
Families benefit from Walcott Infant School, which offers a nurturing educational environment for young children within walking distance of most homes. Public transport is available via regular bus services that connect Walcott to nearby towns such as North Walsham, Stalham, and Norwich, making commuting and school travel straightforward.
The beach is a central feature of village life, with wide sandy stretches ideal for walking, relaxing, and enjoying the sea views. Parts of the beach are dog-friendly, and the area is popular with walkers and nature enthusiasts. Walcott lies on the Norfolk Coast Path, offering scenic walking routes to neighbouring villages and access to the Deep History Coast Discovery Point, where visitors can explore the area's prehistoric heritage through interactive displays and fossil finds.
Accommodation options in Walcott include beachfront cottages, caravan parks, and camping pitches, particularly at The Lighthouse Inn, which caters to both short-term visitors and seasonal residents. The village's blend of coastal beauty, practical amenities, and community warmth makes it a distinctive and appealing location on the Norfolk coast.
Description Just moments from the beach, a unique coastal opportunity in a quiet close leading directly to the sea, Salamat is a semi-detached bungalow of non-standard construction, just a short stroll from the beach. This characterful home offers an exciting opportunity for those looking to renovate and create their ideal coastal retreat.
The accommodation includes a generously sized kitchen and sitting room, complemented by a central dining area that leads to a spacious double bedroom, bathroom, study, and garden room with patio doors to the private rear garden. There is off-road parking for one vehicle, located within the grounds of the neighbouring property.
With its enviable location and scope for improvement, Salamat presents a rare chance to craft a bespoke home by the sea.
Reception Lobby 7' 7" x 5' 0" (2.31m x 1.52m) (Trdeble Aspect) Glazed double doors to:
Kitchen 19' 7" x 8' 4" (5.97m x 2.54m) (Front & Side Aspect) Single drainer stainless steel sink unit with a range of base cupboard and drawer units with work surfaces over and wall cupboards, storage heater, archway to:
Sitting Room 21' 1" overall x 11' 9" (6.43m x 3.58m) 8' 10" min (Front Aspect) Blocked fireplace, alcove cupboards, storage heater, dividing small paned double doors and side windows, UPVC double glazed French doors to the front of the property.
Dining Room 10' 9" x 8' 9" (3.28m x 2.67m) Patio doors to:
Garden Room 10' 9" x 7' 5" (3.28m x 2.26m) (Rear & Side Aspect) Storage heater, double glazed French doors to the rear garden.
Bedroom 13' 5" x 10' 9" (4.09m x 3.28m) (Rear Aspect) Storage heater, double glazed French doors to the rear garden.
Study 7' 10" x 6' 7" (2.39m x 2.01m) With storage heater.
Bathroom 11' 5" x 6' (3.48m x 1.83m) With coloured suite comprising of panelled bath with mixer tap and shower attachment, low level WC, pedestal hand basin, storage heater, built in cupboard housing the hotwater tank, wall mounted Dimplex heater.
Important Agent Note If you are concerned about coastal erosion or flooding please inspect the Shoreline Management Plan and Long Term Flood Risk on Gov.UK before viewing.
Outside There was a small garden area to the front of the property, with a wide paved path to the front door. The rear garden has a concrete patio area with grassed area beyond with established shrubs and bushes. There is a parking space for one vehicle in an area of land fronting the road adjoining the neighbouring property "Selina".
Services Mains Water, electricity & drainage are available.
Local Authority/Council Tax North Norfolk District Council, Holt Road, Cromer, Norfolk, NR27 9EN. Telephone 01263513811. Council Tax Band A.
EPC Rating The energy rating for this property is F. A full Energy Performance Certificate will be available on request.
Important Agent Note Intending purchasers will be asked to provide original identity documentation and proof of address before solicitors are instructed.
We Are Here To Help If your interest in this property is dependent on anything about the property or its surroundings, which are not referred to in the sale particulars, please contact before viewing and we will do our best to answer any questions you may have.
AUCTIONEER ADDITIONAL COMMENTS Pattinson Auction are working in Partnership with the marketing agent on this online auction sale and are referred to below as 'The Auctioneer'.
This auction lot is being sold by unconditional (Traditional) auction terms and overseen by the auctioneer in partnership with the marketing agent.
The property is available to be viewed strictly by appointment only via the Marketing Agent or The Auctioneer. Bids can be made via the Marketing Agents or via The Auctioneers website.
Please be aware that any enquiry, bid or viewing of the subject property will require your details being shared between both any marketing agent and The Auctioneer in order that all matters can be dealt with effectively.
The property is being sold via a transparent online auction. In order to submit a bid upon any property being marketed by The Auctioneer, all bidders/buyers will be required to adhere to a verification of identity process in accordance with Anti Money Laundering procedures. Bids can be submitted at any time and from anywhere. Our verification process is in place to ensure that AML procedure are carried out in accordance with the law.
A Legal Pack associated with this particular property is available to view upon request and contains details relevant to the legal documentation enabling all interested parties to make an informed decision prior to bidding. The Legal Pack will also outline the buyers' obligations and sellers' commitments. It is strongly advised that you seek the counsel of a solicitor prior to proceeding with any property and/or Land Title purchase.
In order to secure the property and ensure commitment from the seller, upon exchange of contracts the successful bidder will be expected to pay a non-refundable deposit equivalent to 5% of the purchase price of the property. The deposit will be a contribution to the purchase price. A non-refundable reservation fee of up to 6% plus VAT (subject to a minimum of £7,200 inc VAT) is also required to be paid upon agreement of sale. The Reservation Fee is in addition to the agreed purchase price and consideration should be made by the purchaser in relation to any Stamp Duty Land Tax liability associated with overall purchase costs.
Both the Marketing Agent and The Auctioneer may believe necessary or beneficial to the customer to pass their details to third party service suppliers, from which a referral fee may be obtained. There is no requirement or indeed obligation to use these recommended suppliers or services.
Property Ref: 57482_101301039040
Similar Properties
Land | Guide Price £30,000
Valuable amenity land with sea views extending to approximately half an acre (subject to measured survey)To find out mor...
1 Bedroom Retirement Property | Guide Price £75,000
A superbly presented first floor "over 60's" retirement apartment with lift access in a town-centre location, enjoying a...
1 Bedroom Apartment | Guide Price £100,000
A second floor, purpose built apartment with PARKING and lovely views towards Beeston Bump, situated within a short leve...
1 Bedroom Apartment | Guide Price £110,000
PRICE REDUCED - A well presented GROUND FLOOR apartment with direct access over the communal garden, built by McCarthy a...
How much is your home worth?
Use our short form to request a valuation of your property.
Request a Valuation

