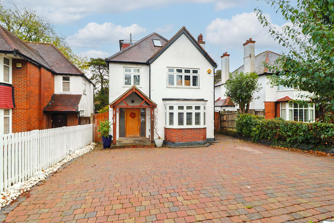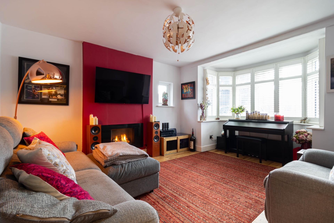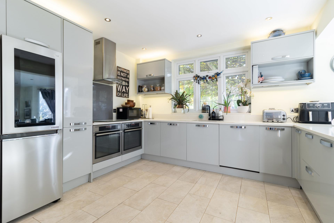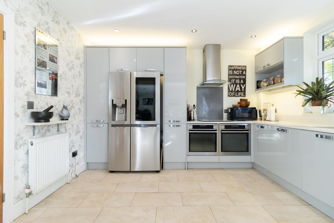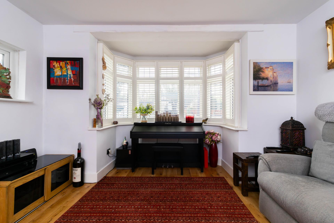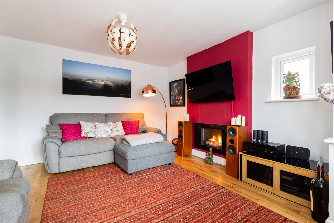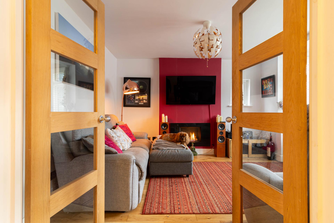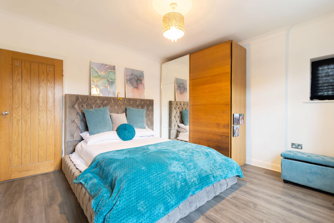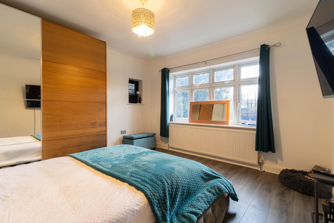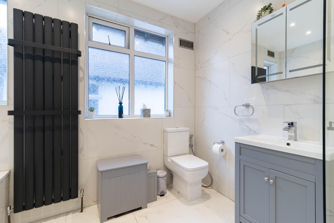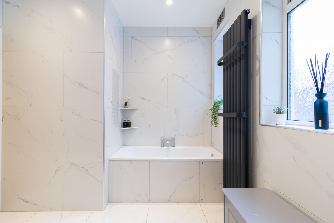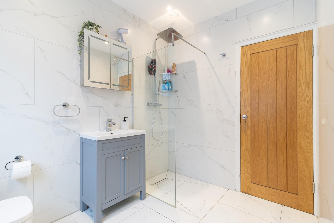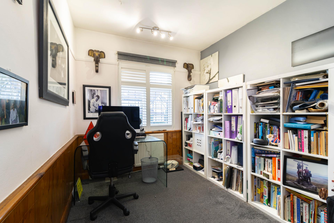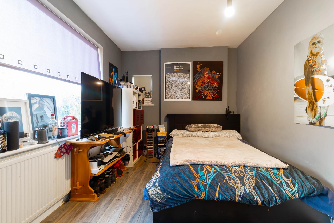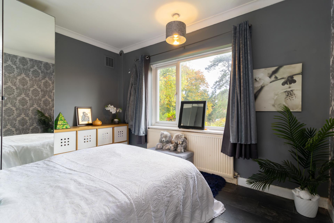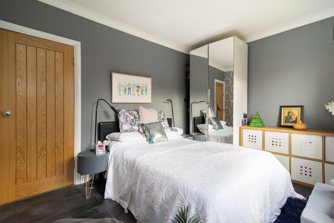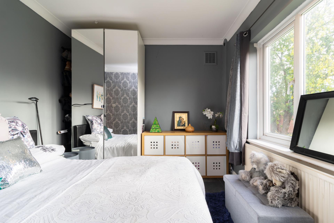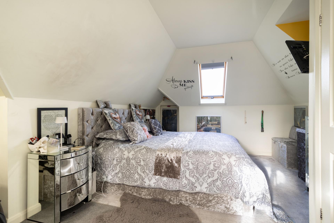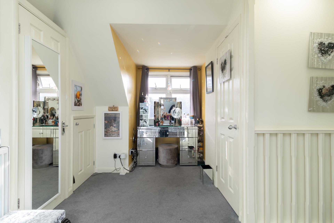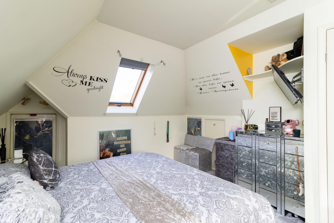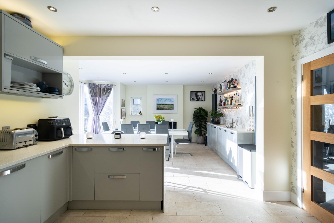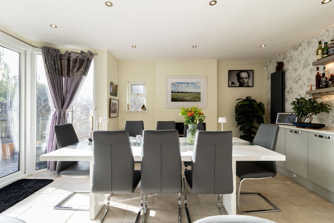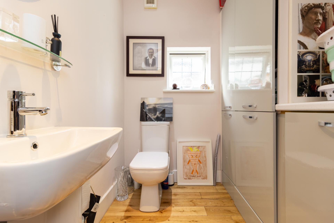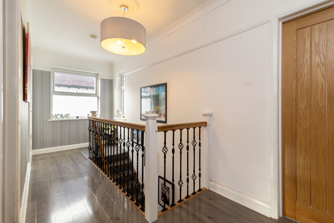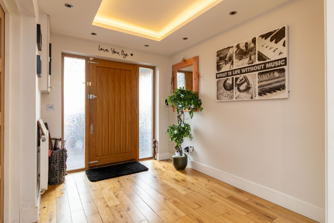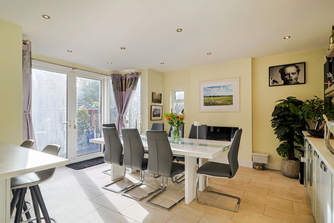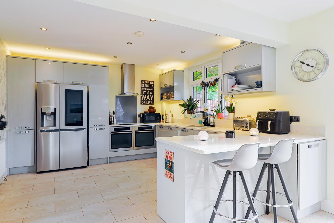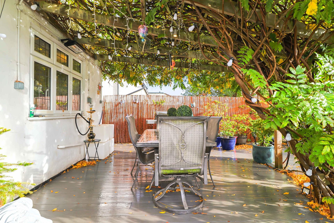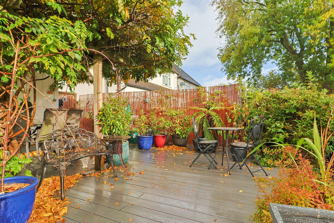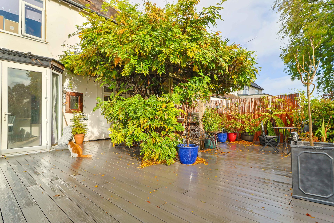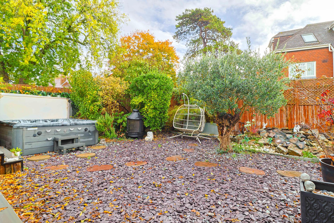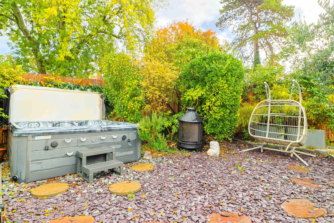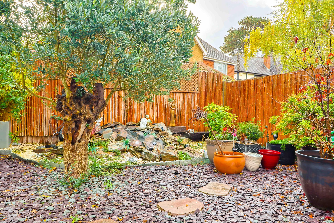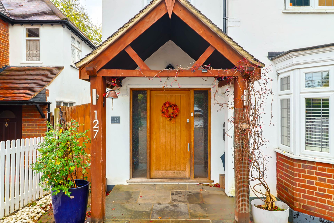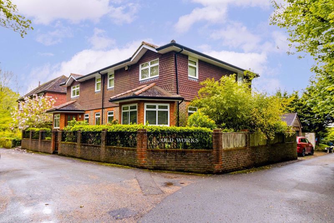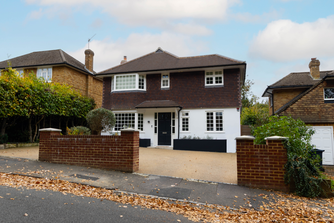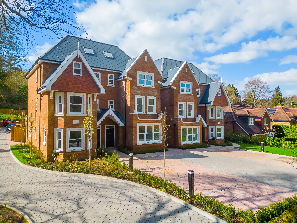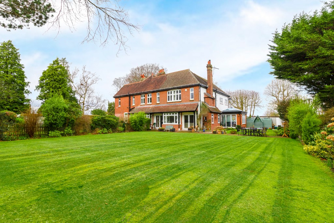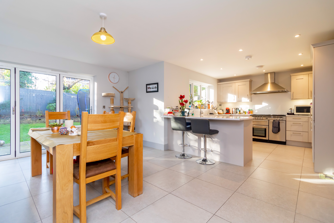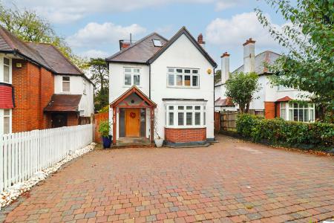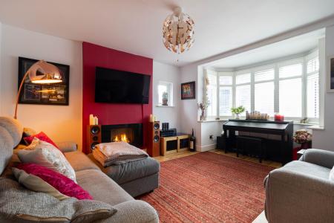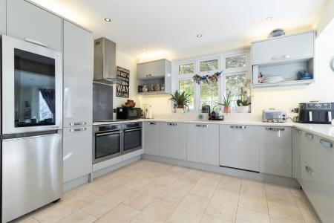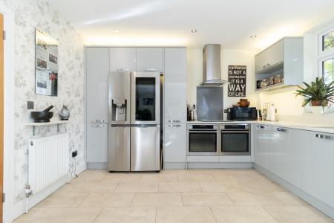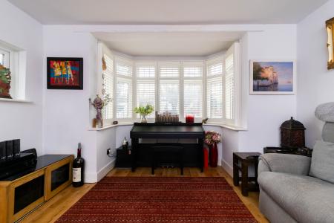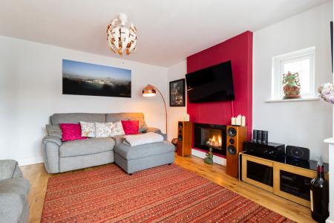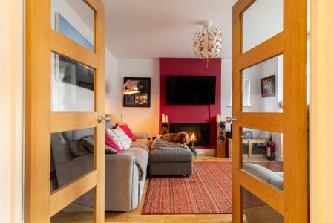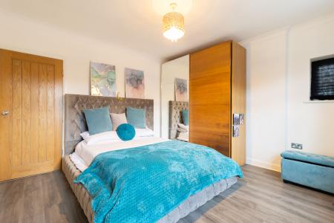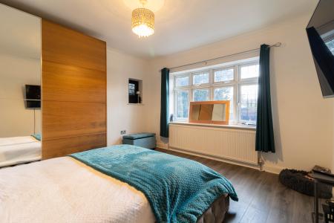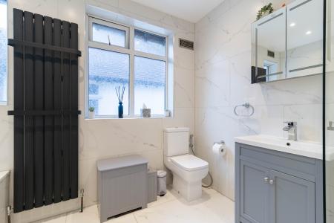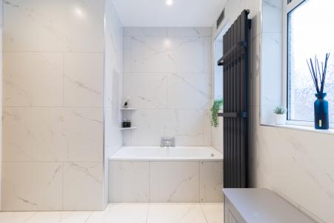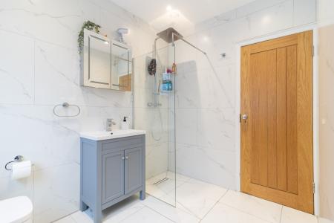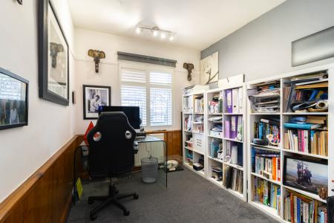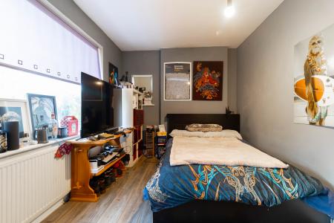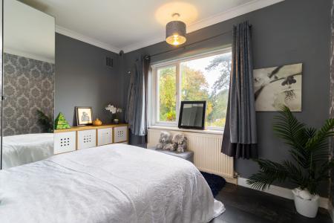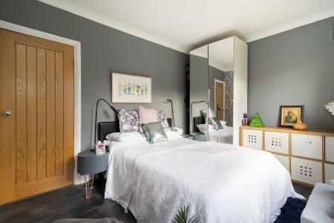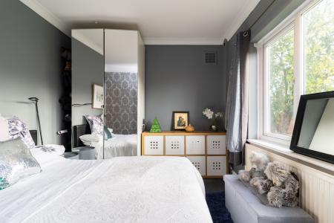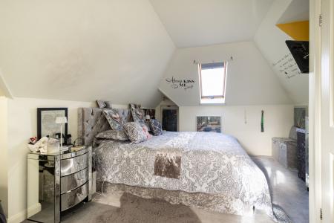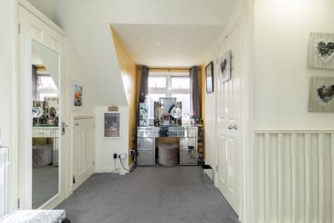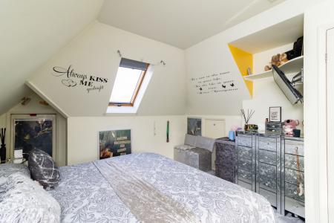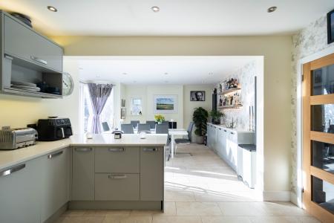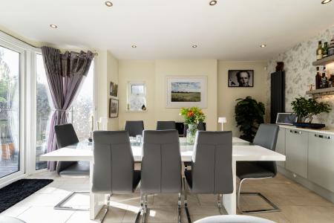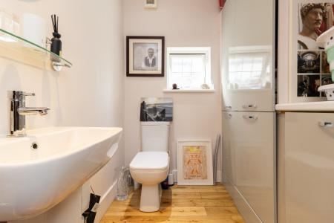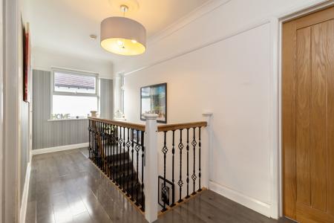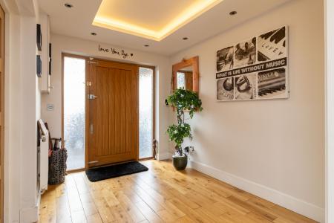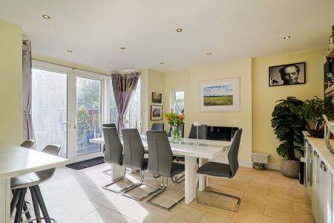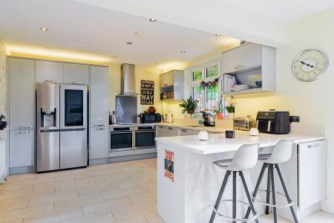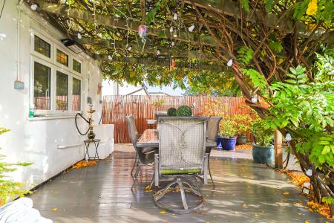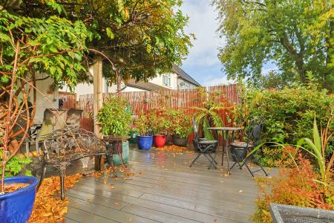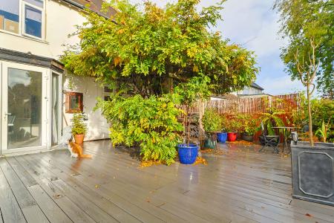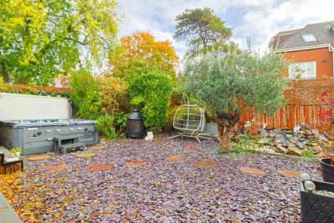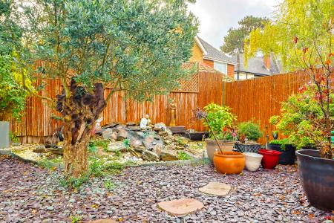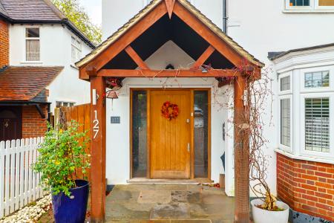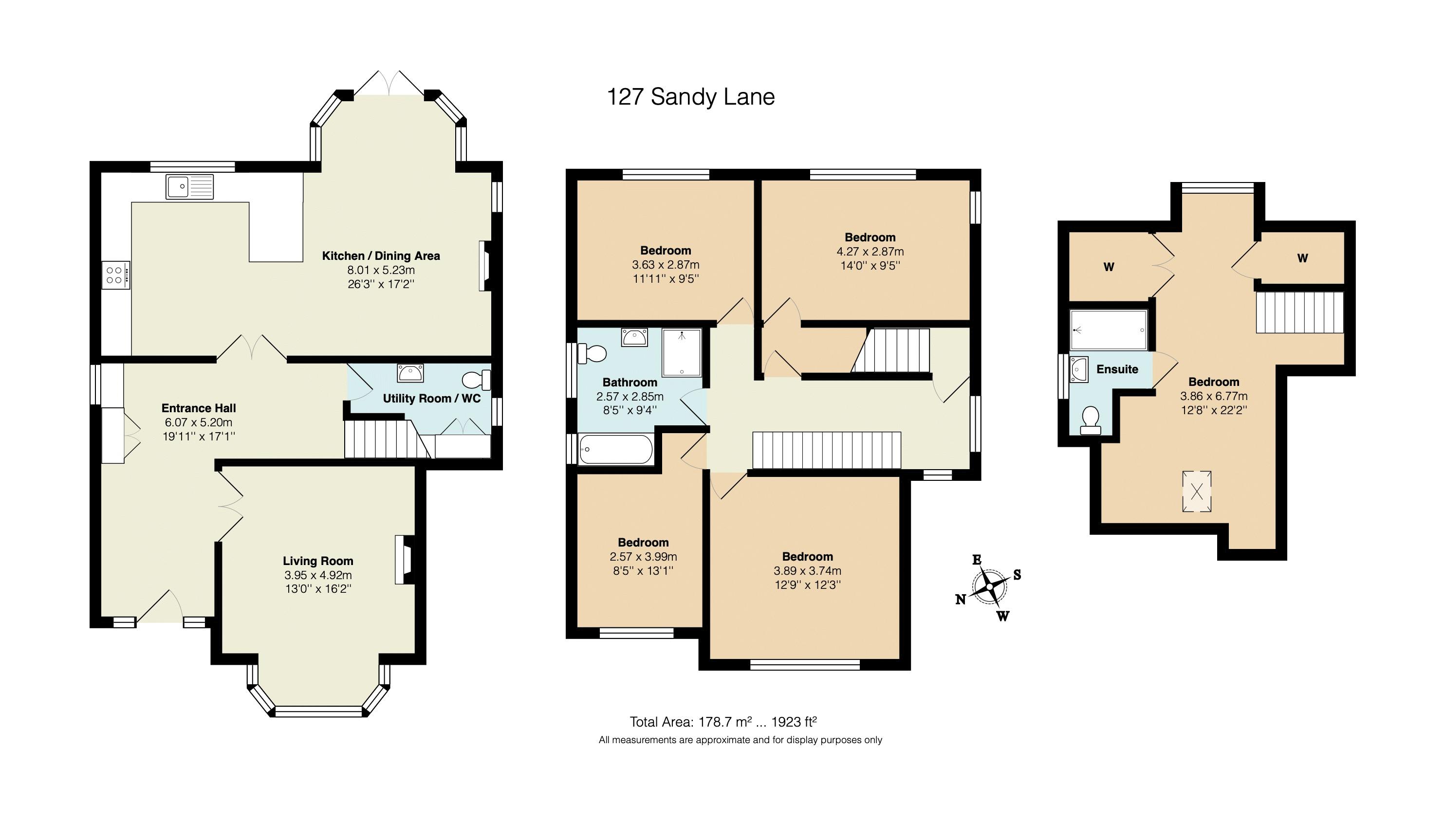- Detached House in Prime Location For Desirable Schools (Including Wallington Girls and Boys and Wilsons
- Spacious Open Plan Kitchen/Dining Room Great For Entertaining
- Separate Utility Room and WC
- Cosy Lounge with Feature Fireplace
- Four Bedrooms on The First Floor and A Modern Family Bathroom
- Principle Suite with Walk in Wardrobe and En-Suite Shower Room
- Driveway For Several Vehicles
- Large Decked Area with Fabulous
5 Bedroom House for sale in Wallington
Set on one of Wallington’s most desirable residential roads, this lovely five-bedroom detached family home offers the perfect blend of character, comfort and modern living. Thoughtfully designed and well presented, it provides generous space throughout — ideal for growing families looking to put down roots in a sought-after neighbourhood.
A welcoming gabled porch leads into a bright and spacious entrance hall, creating an immediate sense of warmth and space. At the heart of the home is the impressive open-plan kitchen and dining area — a fantastic setting for family meals and entertaining friends. French doors open onto a lovely south-east facing garden, complete with a charming pergola draped in mature wisteria, perfect for enjoying sunny afternoons and outdoor gatherings, there's even a hot tub to lounge in! A separate reception room with a large bay window offers a cosy space to relax together at the end of the day.
Upstairs, the first floor provides four well-proportioned bedrooms and a stylish family bathroom, offering plenty of room for everyone. The top floor is dedicated to the principal suite, featuring a modern en-suite bathroom — a peaceful retreat for parents. Additional features include a handy utility room, a downstairs W.C., and ample storage throughout. To the front, a block-paved driveway provides convenient off-street parking.
This wonderful home is ideally located within easy reach of highly regarded local schools, parks and excellent transport links into Central London, making it perfectly suited to busy family life. Combining a peaceful setting with everyday convenience, it offers a rare opportunity to secure a truly special home in one of Wallington’s most family-friendly areas. Early viewing is strongly recommended.
Important Information
- This is a Freehold property.
Property Ref: EAXML1412_12762312
Similar Properties
4 Bedroom House | Offers in excess of £895,000
Set along a peaceful and private lane, this imposing and beautifully presented double-fronted detached home of...
4 Bedroom House | Offers in excess of £875,000
Situated in the sought after 'Hartley' area of Purley is this four double bedroom detached home offered to the market fo...
3 Bedroom House | Guide Price £875,000
This beautifully extended three-bedroom home offers a seamless blend of character, style, and modern living. Designed w...
4 Bedroom House | Asking Price £900,000
SHOW HOUSE NOW OPEN- THIS PLOT HAS NOW SOLD FUTHER PLOTS HAVE BEEN RELEASED - CALL RAYNERS ON 01883 622 258 FOR AN APPO...
4 Bedroom House | Offers in excess of £925,000
This exceptional property has to be viewed to be fully appreciated. Superbly presented throughout and bursting with char...
5 Bedroom House | Offers in excess of £950,000
Rayners are delighted to present to the market this attactive five bedroom, detached house built in 2018 and situated in...
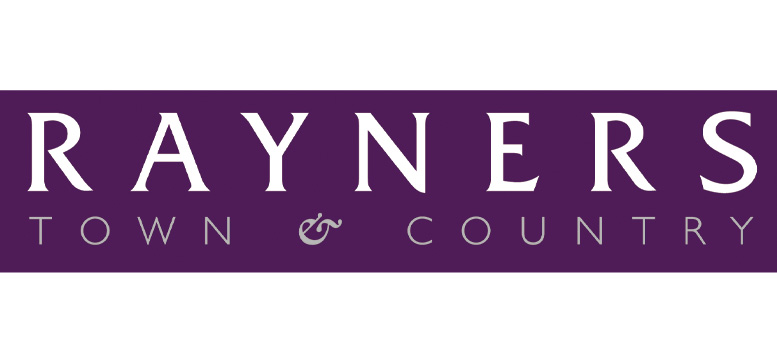
Rayners Town & Country (Godstone)
High Street, Godstone, Surrey, RH9 8DR
How much is your home worth?
Use our short form to request a valuation of your property.
Request a Valuation
