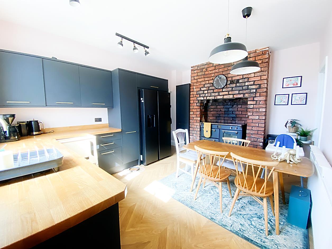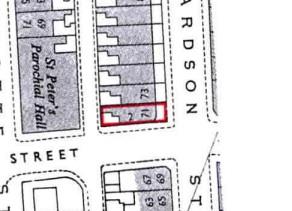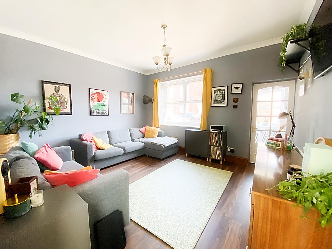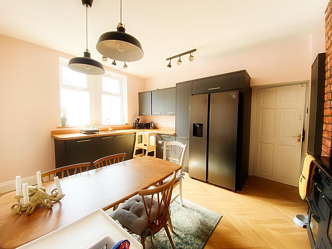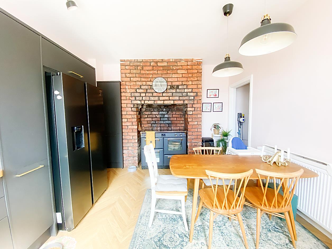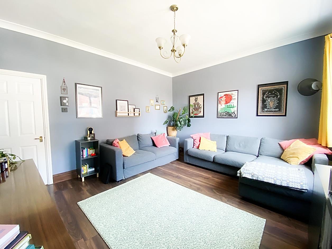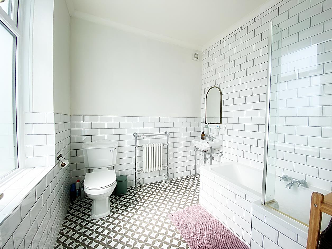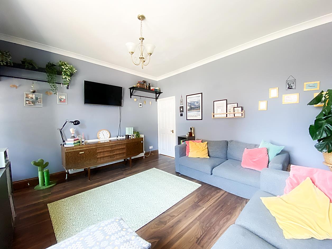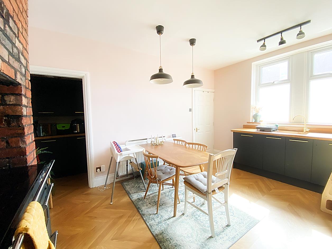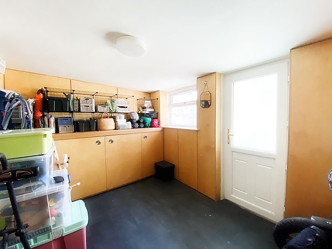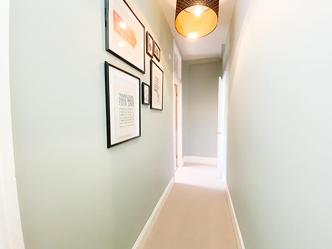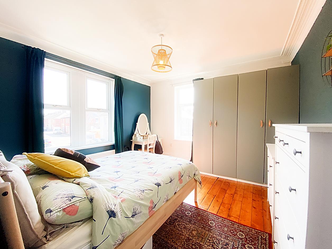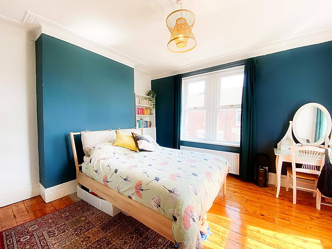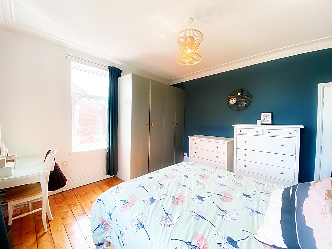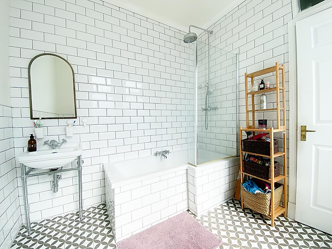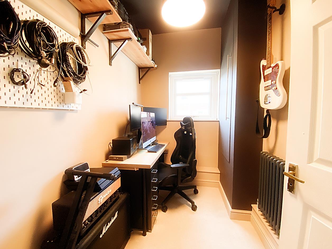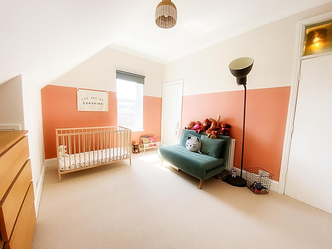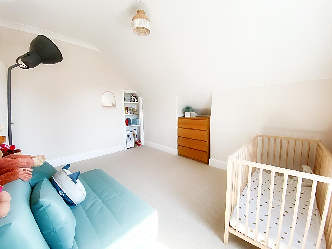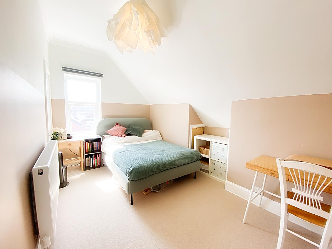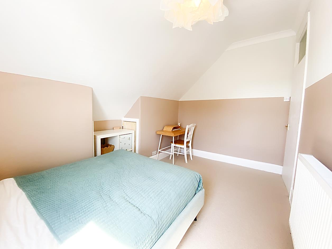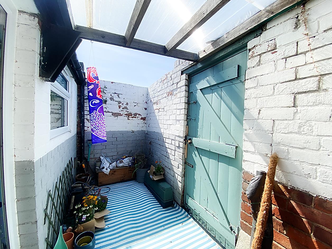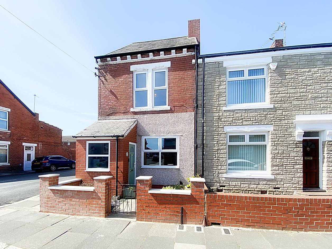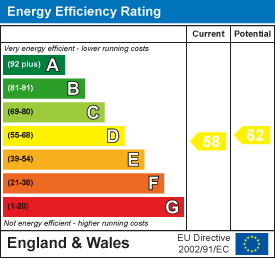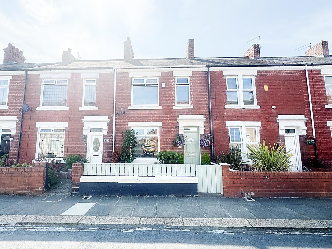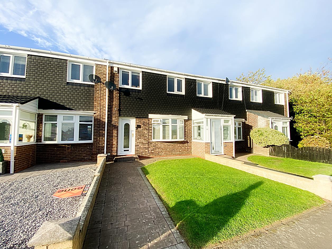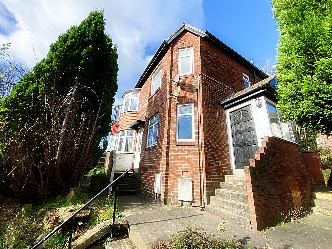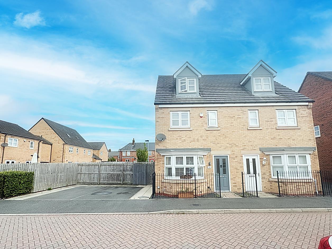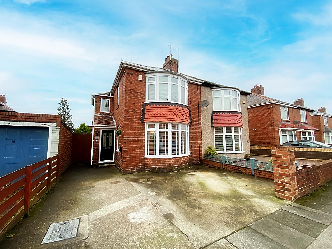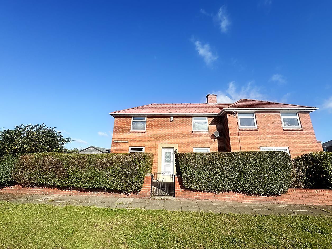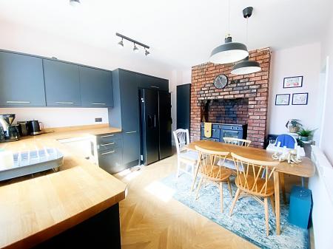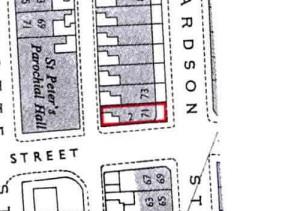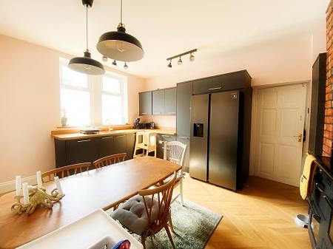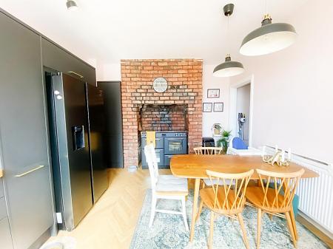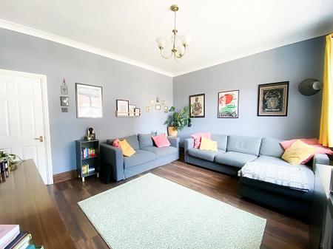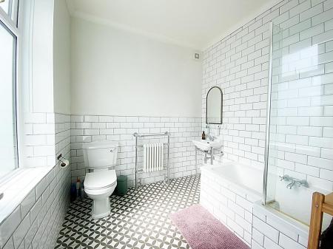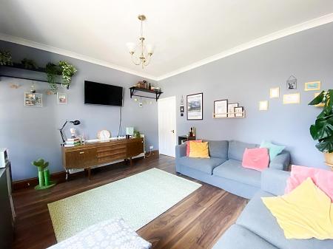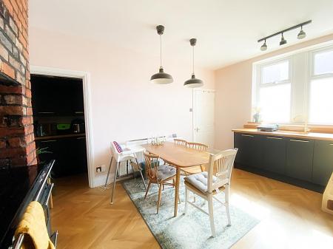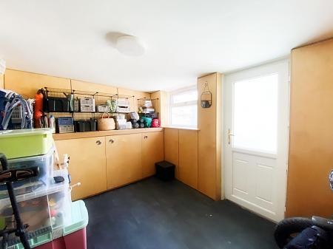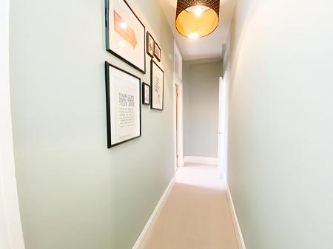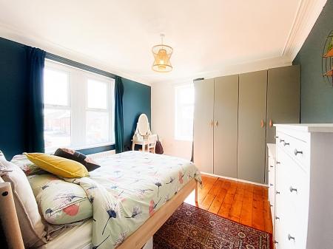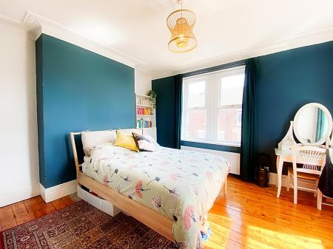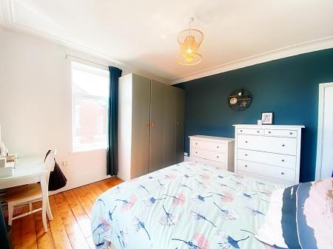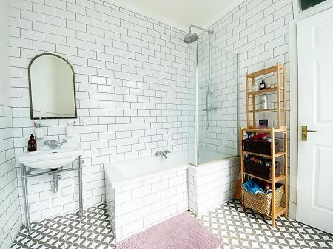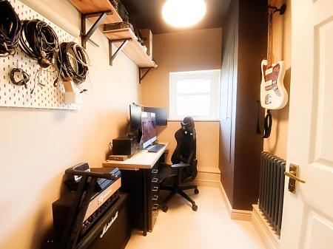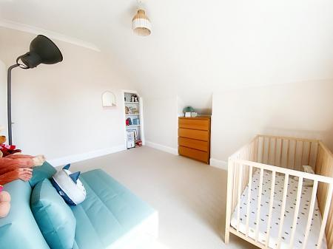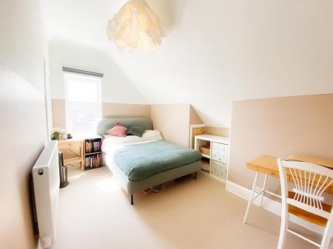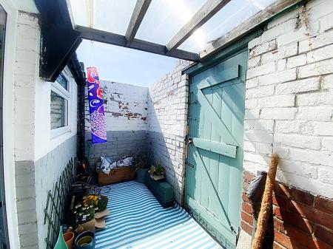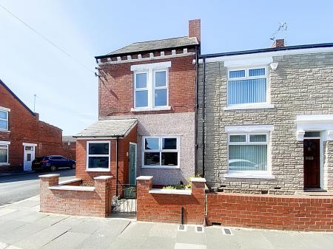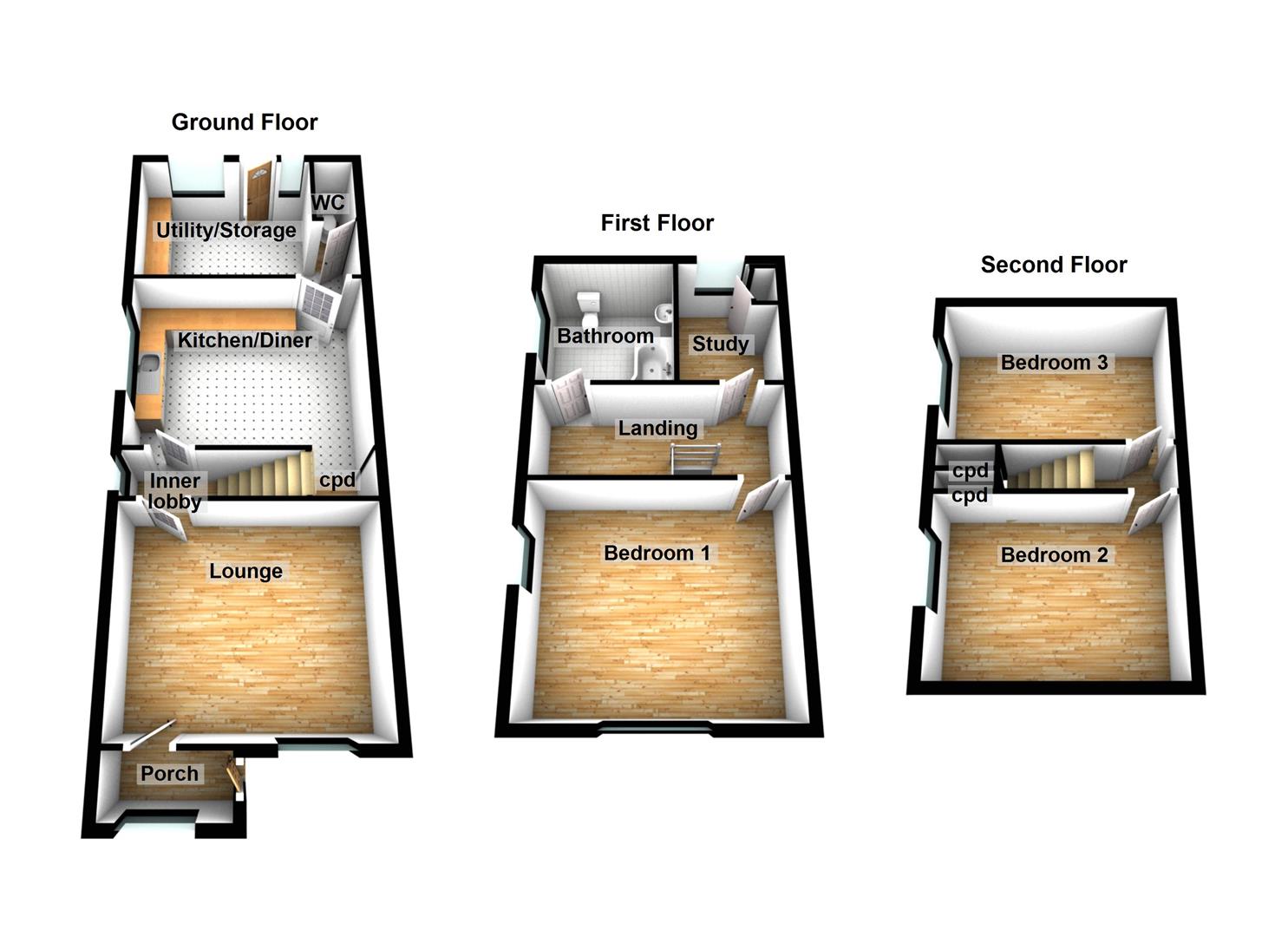- Three Bedroom End Terrace House
- Situated Over Three Floors
- Superb Kitchen/Diner
- Refitted Bathroom
- Utility/Storage Room With WC
- Close To Local Amenities
- Freehold
- Council Tax Band A
- Energy Rating D
3 Bedroom Terraced House for sale in Wallsend
** This property is currently marked as "Sale Agreed," and no additional viewings will be conducted. We welcome inquiries from anyone looking to sell their property and interested in obtaining one of our "Gone" boards. Please feel free to contact us. **
** SUPPERB END TERRACE HOUSE ARRANGED OVER THREE FLOORS ** THREE DOUBLE BEDROOMS **
** SPACIOUS KITCHEN/DINING ROOM ** STUDY ** STORAGE/UTILITY ** DOWNSTAIRS WC **
** CLOSE TO SHOPS, RICHARDSON DEES PARK, BUS SERVICES AND METRO STATION **
** REFITTED BATHROOM ** FREEHOLD ** COUNCIL TAX BAND A ** ENERGY RATING D **
Porch - Double glazed entrance door, double glazed window, door opening to lounge.
Lounge - 4.37 x 3.88 - Double glazed window, laminate flooring, radiator.
Inner Lobby - Double glazed window, laminate flooring, stairs leading to first floor landing.
Kitchen/Diner - 4.51 x 3.54 - Fitted with a range of wall and base units with work surfaces over, 1.5 bowl sink unit, integrated dishwasher, walk in storage cupboard, double glazed window, radiator, laminate flooring.
Utility/Storage Room - 4.62 max x 2.62 (15'1" max x 8'7") - Double glazed windows, fitted with a range of cupboards, vertical radiator, door leading to the rear yard.
Wc - Low level WC
First Floor Landing - Access to bedroom one, study and bathroom, stairs leading to second floor landing.
Bedroom One - 4.43 x 3.94 - Double glazed windows, feature wood flooring, coving to ceiling, radiator.
Bathroom - 2.54 x 2.36 - Comprising bath with shower over, wash hand basin and WC. Double glazed window, part tiled walls, tiling to floor, radiator with towel rail.
Study - 2.49 x 1.71 - Double glazed window, cupboard, radiator.
Second Floor Landing - Access to bedrooms two and three.
Bedroom Two - 4.02 x 2.88 - Double glazed window, cupboard, radiator.
Bedroom Three - 4.16 x 2.40 - Double glazed window, cupboard, radiator.
External - Externally there is a small paved garden to the front and a yard to the rear.
Material Information - BROADBAND AND MOBILE:
At the time of marketing we believe this information is correct, for further information please visit https://checker.ofcom.org.uk
Broadband: Highest available Speeds: Download: 1800 Mbps Upload: 220 Mbps
Mobile Indoor: EE - Likely Three - Likely 02 - Limited Vodafone - Limited
Mobile Outdoor: EE - Likely Three - Likely 02 - Likely Vodafone - Likely
We recommend potential purchasers contact the relevant suppliers before proceeding to purchase the property.
FLOOD RISK:
Yearly chance of flooding:
Rivers and the sea: Very low.
Surface water: Low.
CONSTRUCTION:
Traditional
This information must be confirmed via our surveyor.
Property Ref: 3632_33866176
Similar Properties
3 Bedroom Terraced House | Offers in region of £180,000
** FREEHOLD ** LOVELY WELL PRESENTED THREE BEDROOM MID TERRACE HOUSE ** ** READY TO MOVE INTO ** CLOSE TO RICHARDSON DEE...
Hotspur Road, Sunholme Estate, Wallsend
3 Bedroom Terraced House | Offers Over £180,000
**** THIS PROPERTY WILL BE SOLD AS FREEHOLD ****** NICELY POSITIONED WITH GRASSED AREA TO FRONT & THE RISING SUN COUNTRY...
Springbank Road, Jesmond Vale, Newcastle Upon Tyne
3 Bedroom Apartment | Offers Over £179,950
** This property is currently marked as "Sale Agreed," and no additional viewings will be conducted. We welcome inquirie...
3 Bedroom Semi-Detached House | Offers Over £184,950
** This property is currently marked as "Sale Agreed," and no additional viewings will be conducted. We welcome inquirie...
2 Bedroom Semi-Detached House | £185,000
** EXTENDED TWO BEDROOM SEMI DETACHED HOUSE ** BEAUTIFULLY PRESENTED THROUGHOUT **** LOUNGE WITH WOOD BURNING STOVE FIRE...
3 Bedroom Semi-Detached House | Offers Over £185,000
** This property is currently marked as "Sale Agreed," and no additional viewings will be conducted. We welcome inquirie...

next2buy Ltd (Wallsend)
Station Road, Wallsend, Tyne and Wear, NE28 8QT
How much is your home worth?
Use our short form to request a valuation of your property.
Request a Valuation
