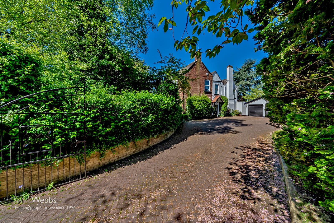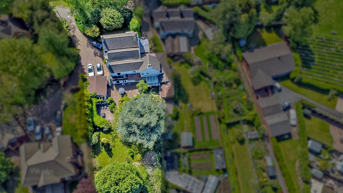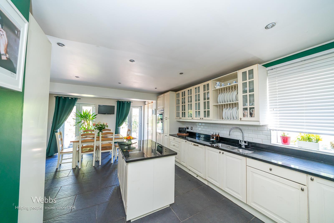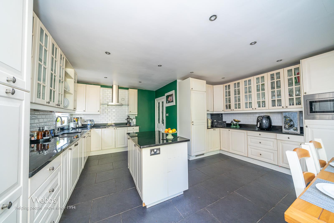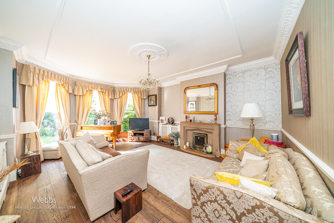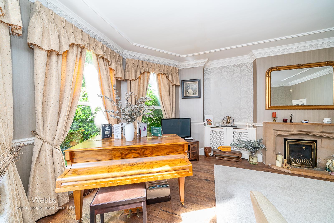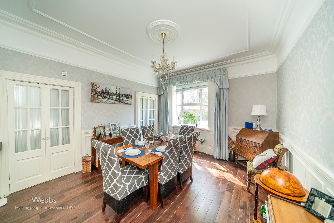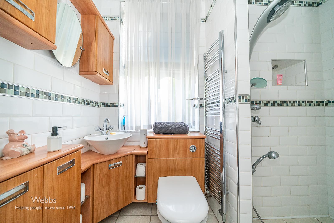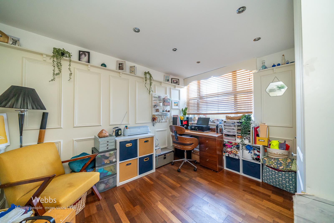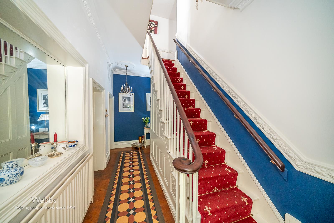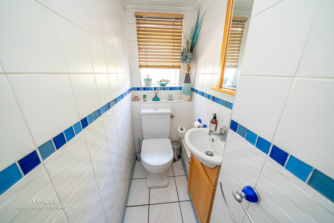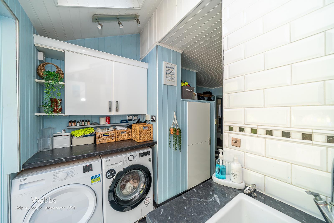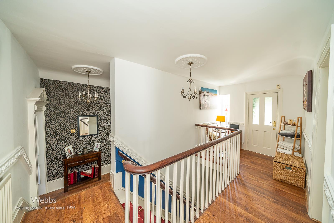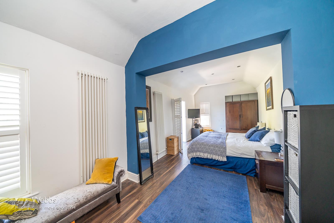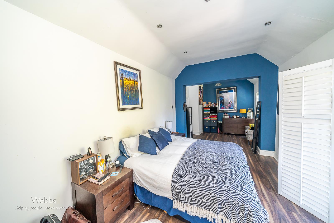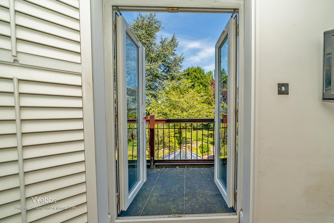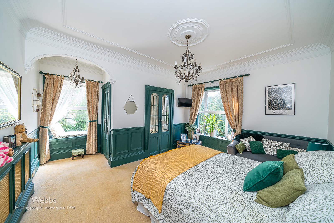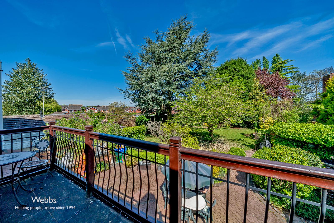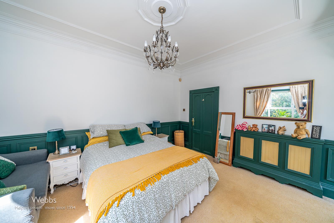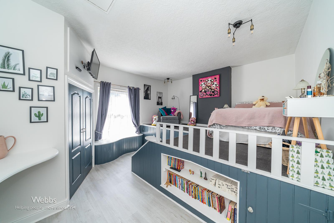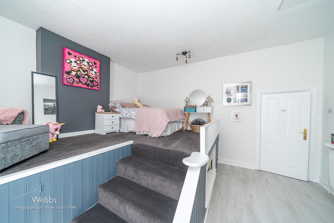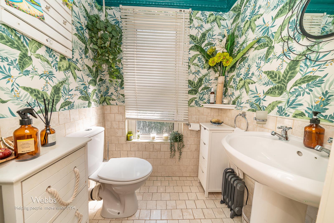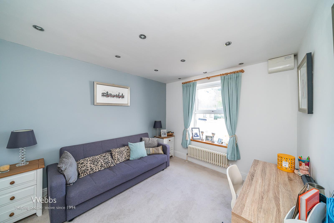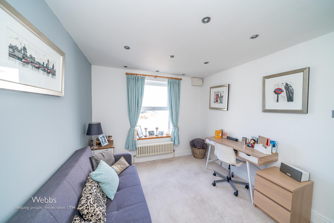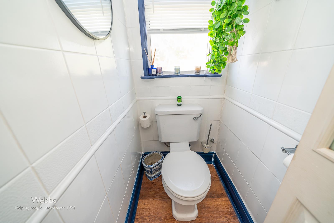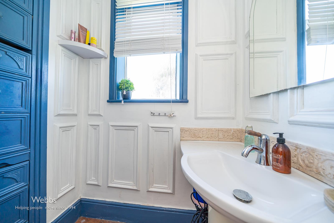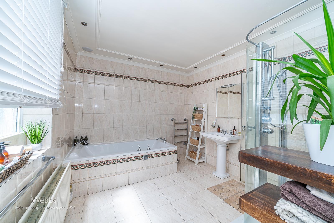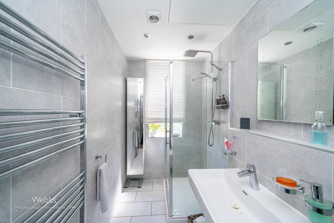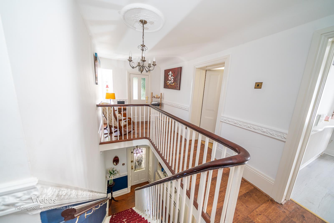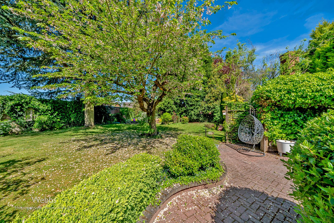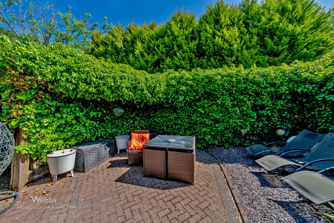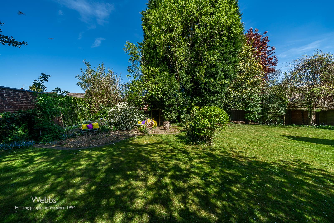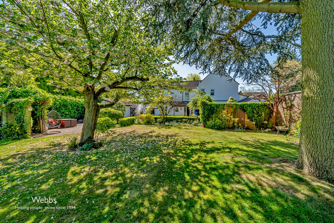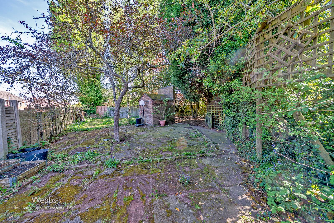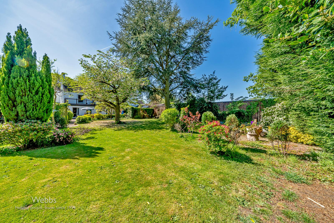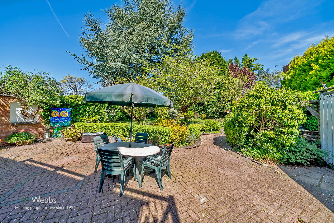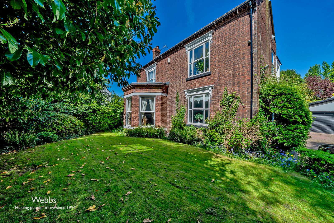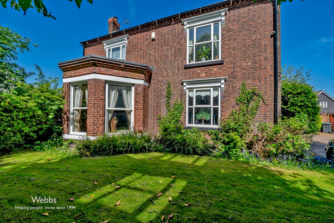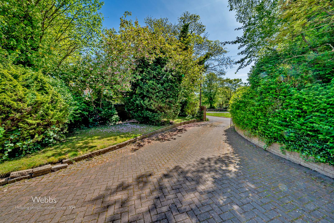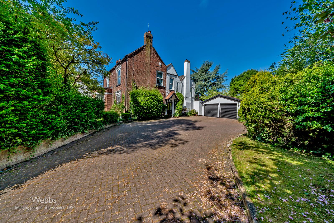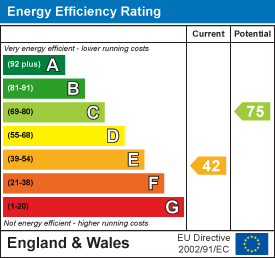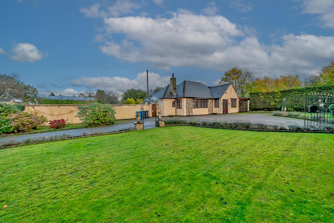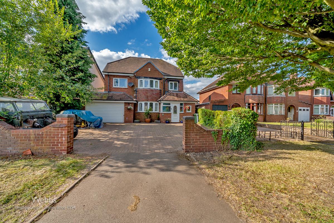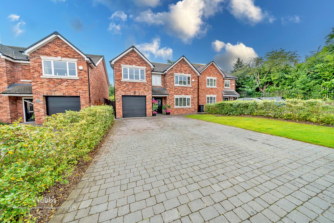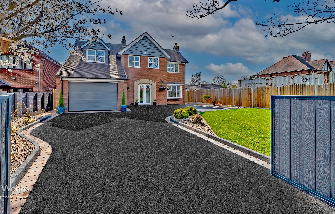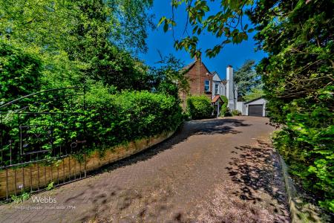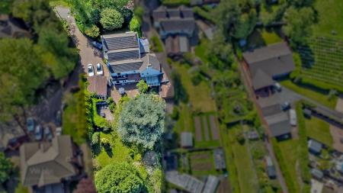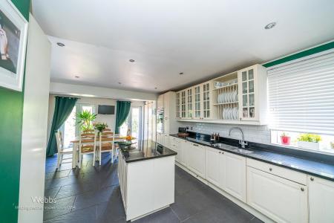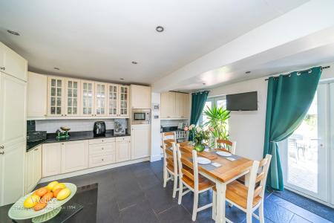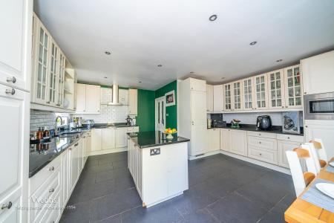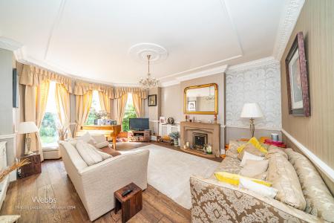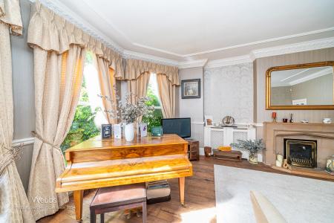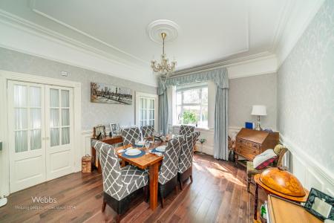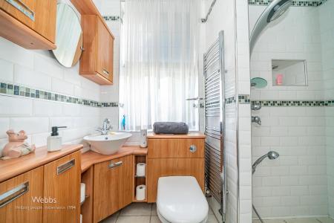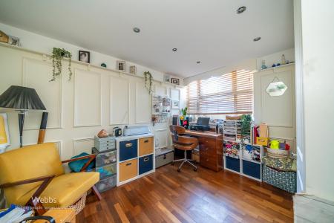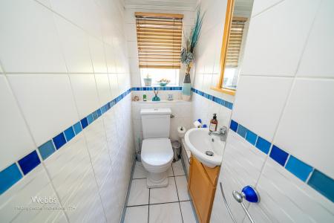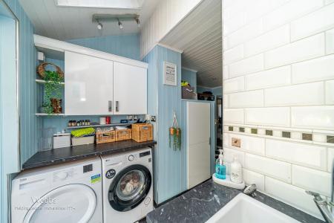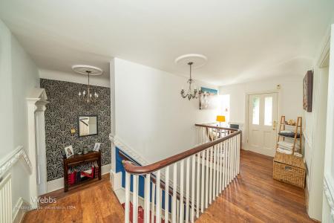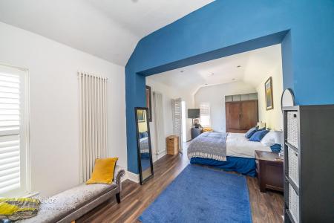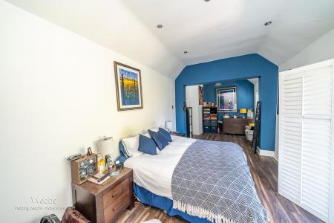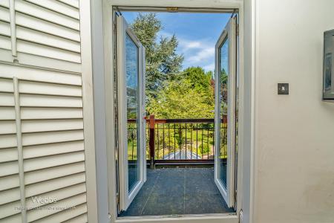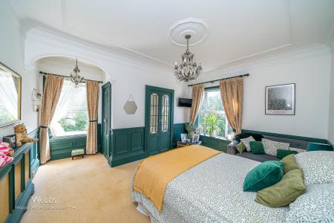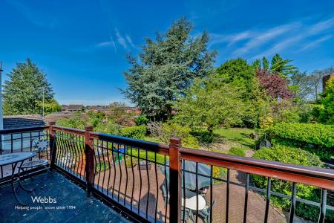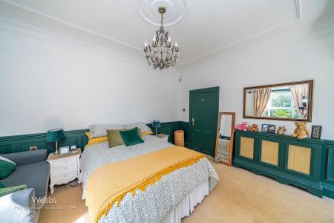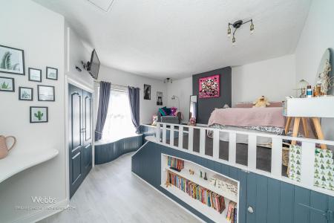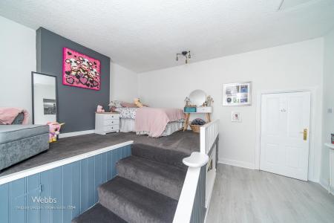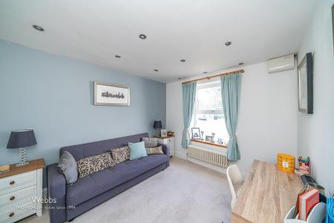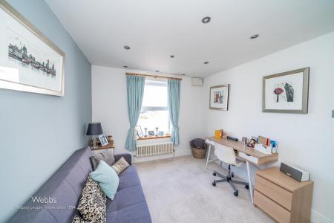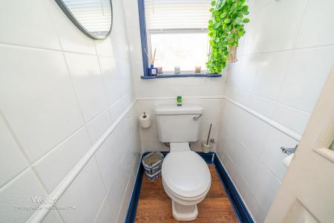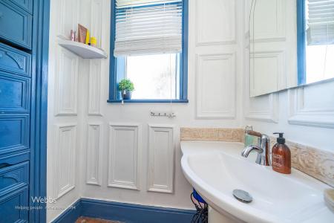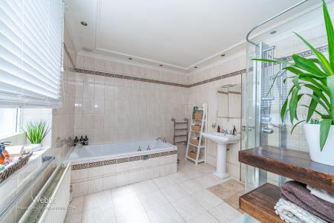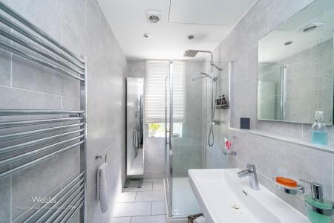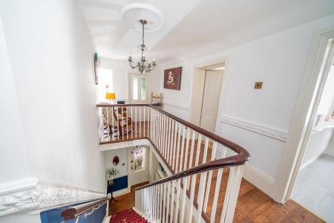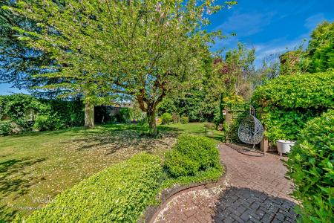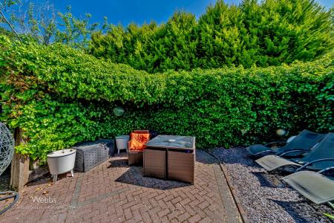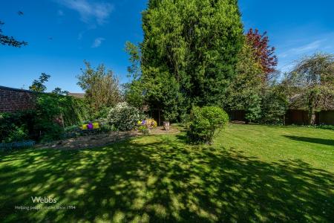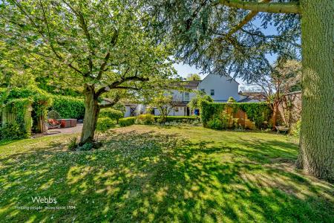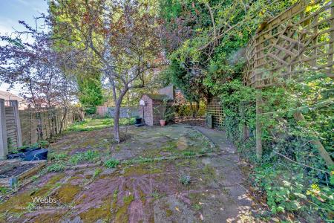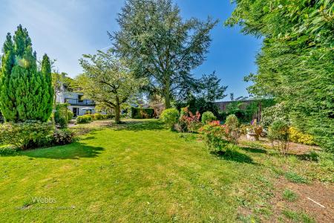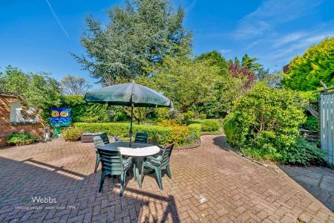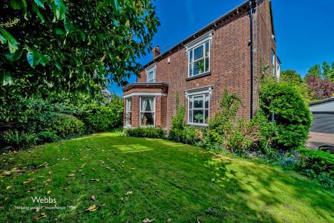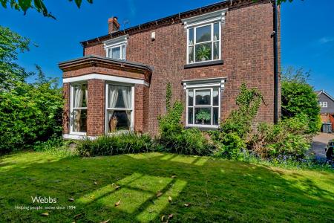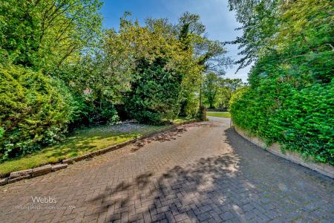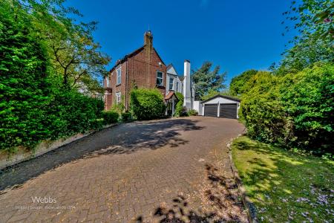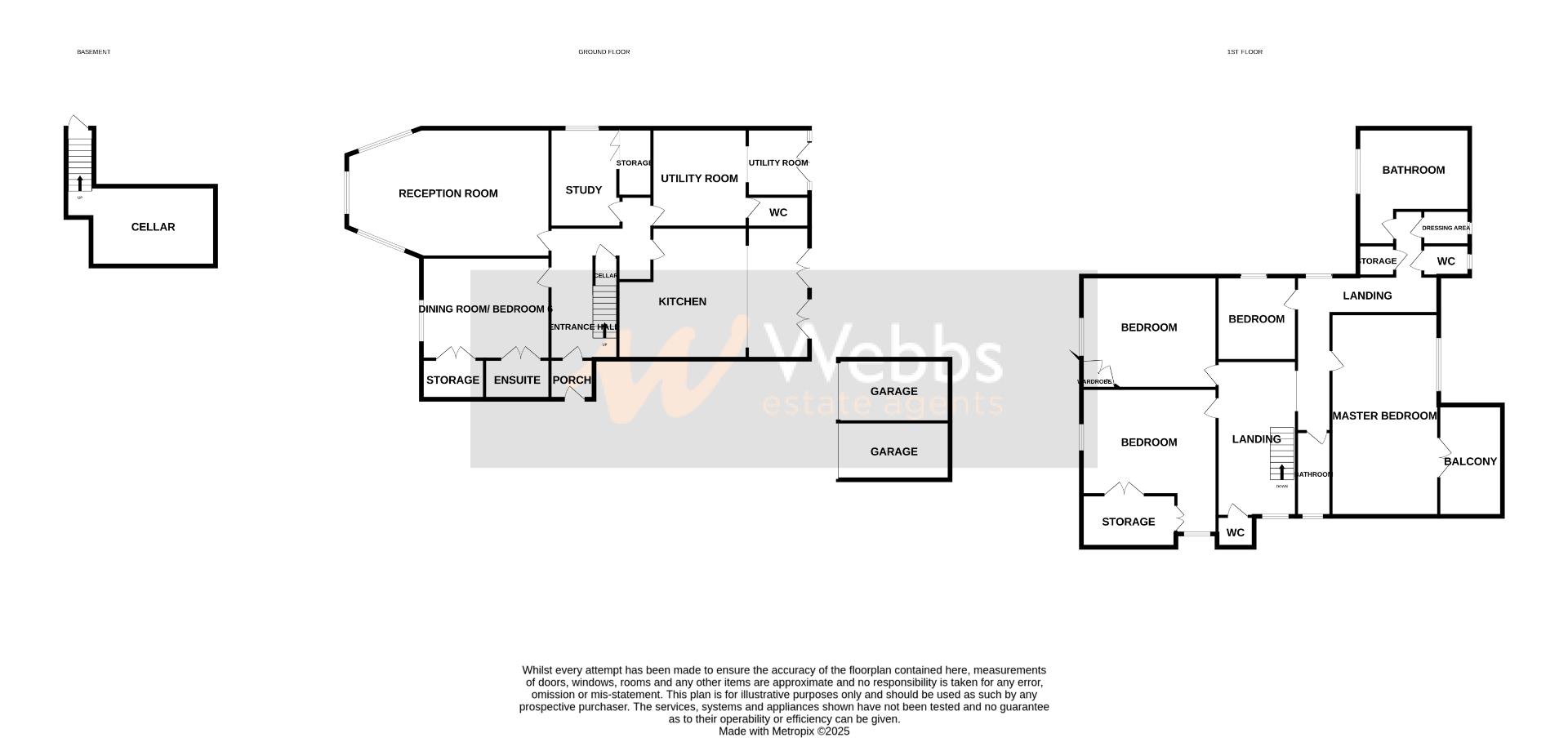- STUNNING VICTORIAN HOME
- ABUNDANCE OF TRADITIONAL FEAUTRES
- GRAND THROGHOUT
- FIVE GENEROUS BEDROOMS
- BALCONY TO THE MASTER BEDROOM
- LARGE MATURE REAR GARDEN
- DRIVE AND DOUBLE GARAGE
- CHARMING THROGHOUT
- VIEWING IS ESSENTIAL TO APPRICATE THIS TRADITIONAL HOME
- CALL WEBBS TO SECURE YOUR VIEWING TODAY ON 01922663399!!!!!!
5 Bedroom Detached House for sale in Walsall
**STUNNING EXECUTIVE VICTORIAN DETACHED HOME**ABUNDANCE OF TRADITIONAL FEATURES**FIVE GENEROUS BEDROOMS**GRAND RECPETION ROOMS**STUNNING KITCHEN**DOUBLE GARAGE**BALCONY TO MASTER BEDROOM**LARGE MATURE GARDENS**VIEWING ESSNENTIAL**CHARMING THROUGHOUT**
Commanding an exceptional presence in the very heart of Pelsall Village, this magnificent five-bedroom Victorian residence is a rare jewel-a grand home of architectural beauty and timeless elegance, set behind mature walled gardens and accessed via stately double gates.
A sweeping driveway leads gracefully to a detached double garage and a striking canopied entrance, hinting at the grandeur that lies within. This exquisite home has been lovingly and extensively restored, effortlessly marrying fine period detailing with high-quality modern enhancements, while preserving the rich character of its era.
The entrance hall sets a distinguished tone, leading to an elegant ground-floor suite-ideal as a guest bedroom or formal dining room-complete with a luxurious en suite shower room. The main drawing room is a masterpiece of Victorian design, boasting an impressive bay window that floods the space with natural light and frames views of the grounds. A refined study provides a quiet retreat, while the heart of the home is undoubtedly the expansive kitchen-a spectacular space featuring a statement central island and crafted for both family living and grand-scale entertaining. A separate utility room and a guest WC add to the home's practicality.
A sweeping galleried landing on the first floor leads to four generously proportioned bedrooms, each echoing the elegance of the period. The opulent master suite is a highlight, complete with French doors opening onto a private balcony that overlooks the beautifully landscaped gardens-a serene and majestic escape.
The grounds are nothing short of enchanting-private, secluded, and immaculately maintained. Expansive lawns, paved terraces, and a rich tapestry of mature trees and shrubs.
Entrance Porch -
Hall -
Bedroom/ Dining Room - 4.52m x 3.86m (14'9" x 12'7") -
En Suite - 2.52m x 1.12m (8'3" x 3'8") -
Grand Living Room - 6.65m x 5.04m (21'9" x 16'6") -
Study - 3.61m x 2.99m (11'10" x 9'9") -
Kitchen Breakfast Room - 6.42m x 4.94m (21'0" x 16'2") -
Utility Room - 3.56m x 2.95m (11'8" x 9'8") -
Guest Wc -
Galleried Landing -
Master Bedroom - 7.99m x 3.07m (26'2" x 10'0") -
Balcony -
Bedroom Two - 4.76m x 4.39m (15'7" x 14'4") -
Bedroom Three - 5.01m x 4.53m (16'5" x 14'10") -
Family Bathroom - 3.06m x .49m (10'0" x .160'9") -
Bedroom Four - 3.67m x 3.00m (12'0" x 9'10") -
Guest Wc -
Wash Room -
Family Bathroom - 3.16m x 2.86m (10'4" x 9'4") -
Cellar -
Garage One -
Garage Two -
Identification Checks B - Should a purchaser(s) have an offer accepted on a property marketed by Webbs Estate Agents they will need to undertake an identification check. This is done to meet our obligation under Anti Money Laundering Regulations (AML) and is a legal requirement. We use a specialist third party service to verify your identity. The cost of these checks is £28.80 inc. VAT per buyer, which is paid in advance, when an offer is agreed and prior to a sales memorandum being issued. This charge is non-refundable.
Agents Note B - The Vendors have informed us that the property is in a designated conservation area.
Agents Note - Please note that this property is subject to a flying freehold with a neighbouring property
Property Ref: 946283_33853703
Similar Properties
Warstone Road, Essington, Wolverhampton
4 Bedroom Detached Bungalow | Guide Price £600,000
*** FOR SALE BY MODERN METHOD OF AUCTION *** OUTSTANDING OPPORTUNITY *** IMPOSING EXTENDED DETACHED DORMER BUNGALOW ** A...
Wolverhampton Road, Pelsall, Walsall
5 Bedroom Detached House | Offers in region of £580,000
**FIVE BEDROOMS DETACHED** TWO ENSUITE AND WALK IN WARDROBE BEDROOMS** TWO RECEPTION ROOMS** LARGE BREAKFAST KITCHEN** S...
4 Bedroom House | Guide Price £550,000
**EXECUTIVE DETACHED FOUR BEDROOM HOME** FINISHED TO A SHOW HOME STANDARD** SITUATED ON A PRIVATE DRIVE** OPEN PLAN LIVI...
Sneyd Lane, Essington, Wolverhampton
4 Bedroom House | Guide Price £850,000
** AN OPPORTUNITY YOU WON'T WANT TO MISS OFFERING NO ONWARD CHAIN ** STUNNING EXTENDED HIGH SPECIFICATION DETACHED RESID...

Webbs Estate Agents (Bloxwich)
212 High Street, Bloxwich, Staffordshire, WS3 3LA
How much is your home worth?
Use our short form to request a valuation of your property.
Request a Valuation
