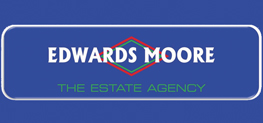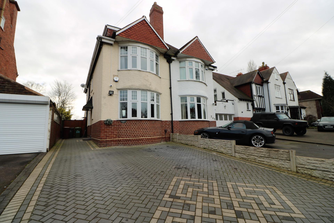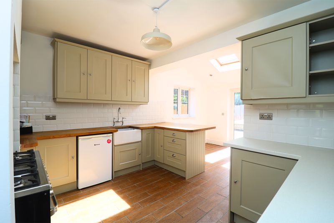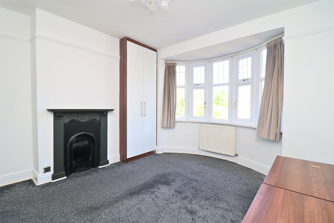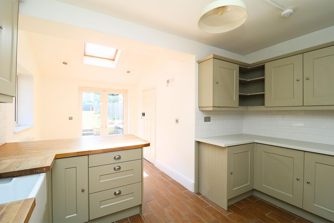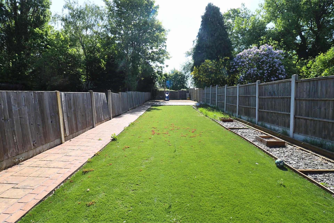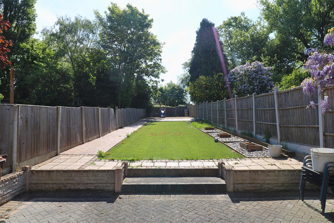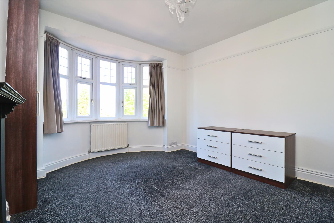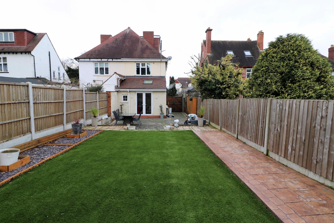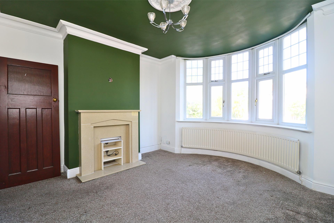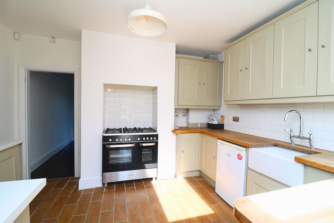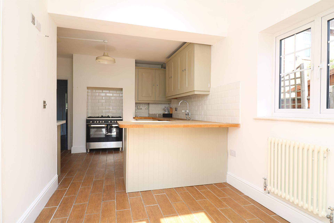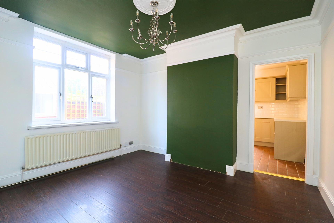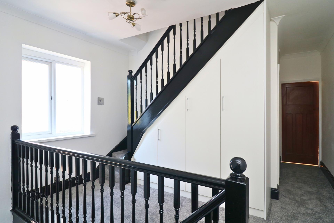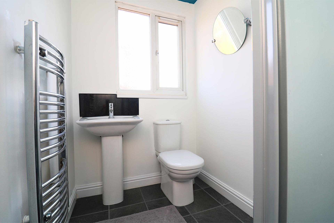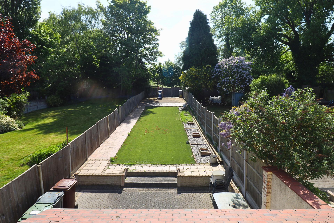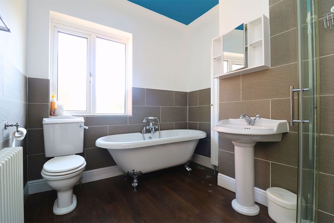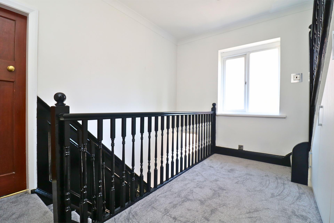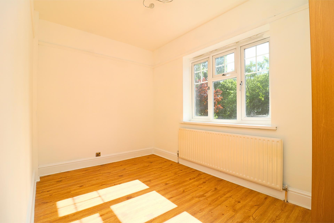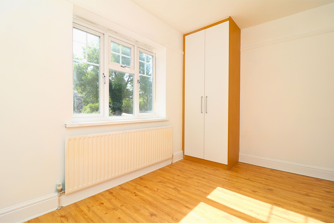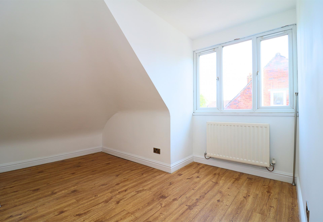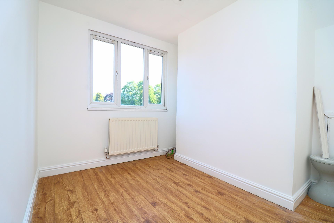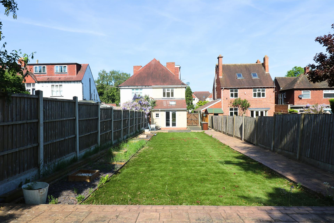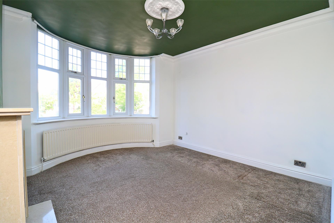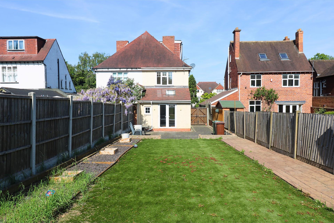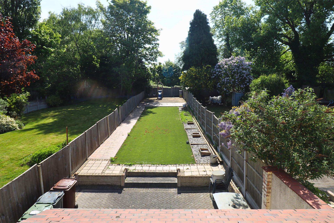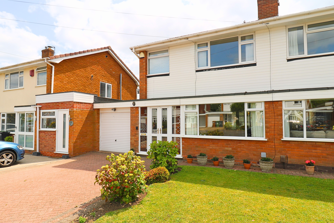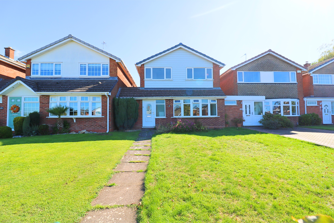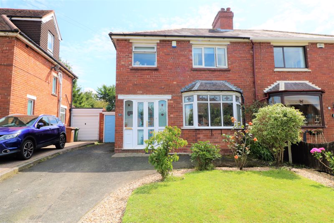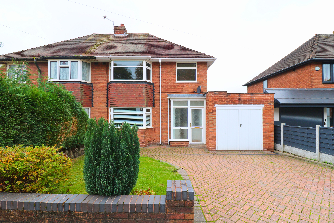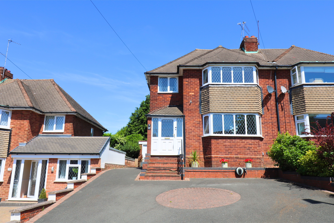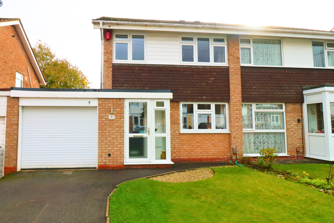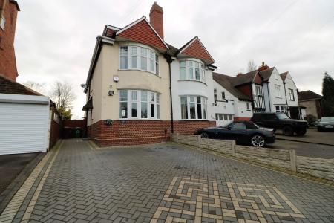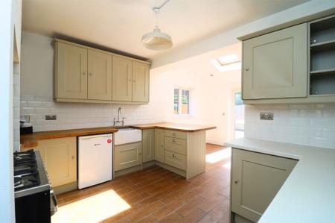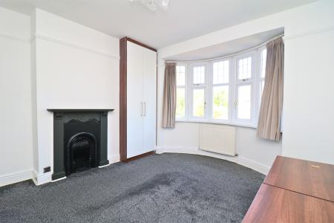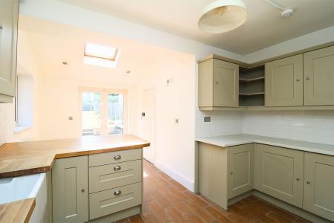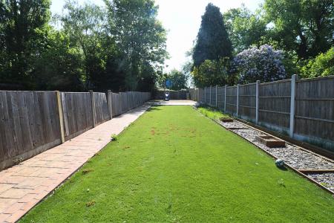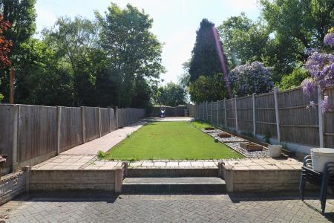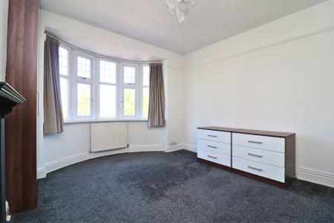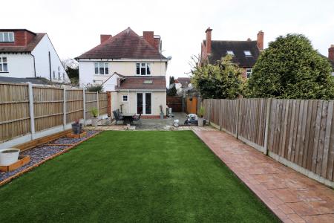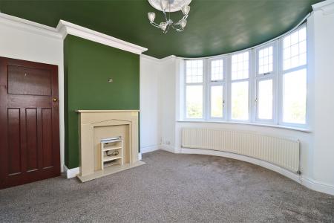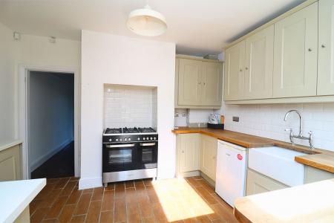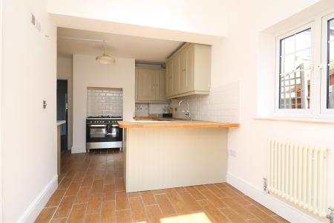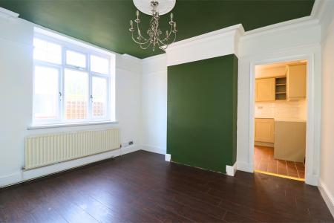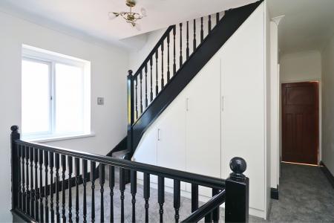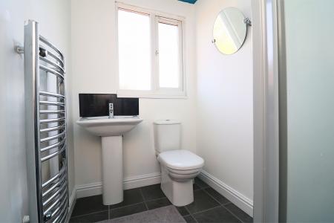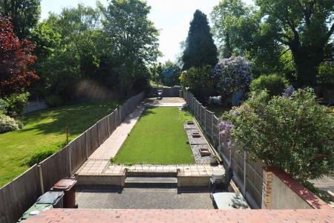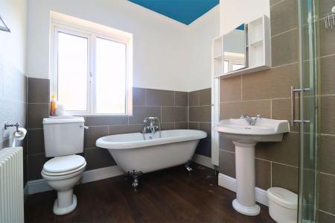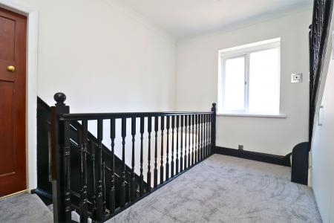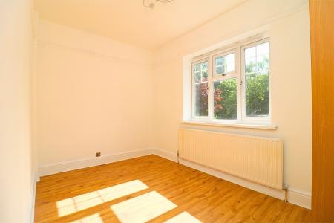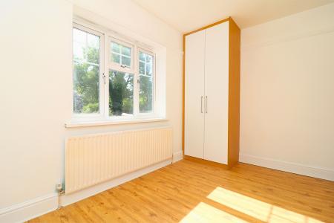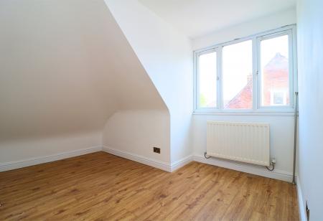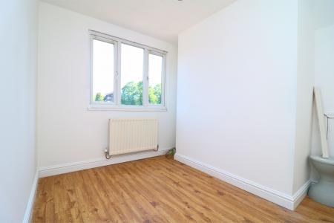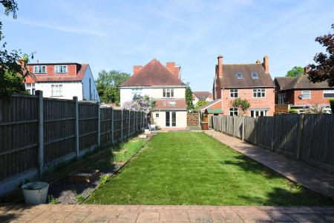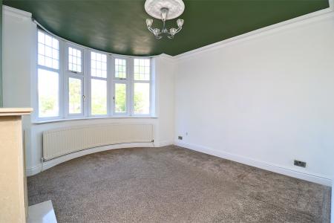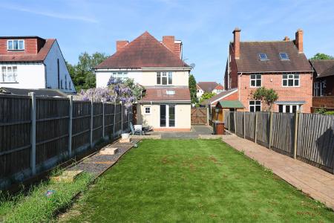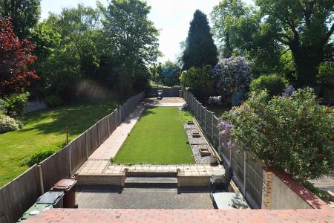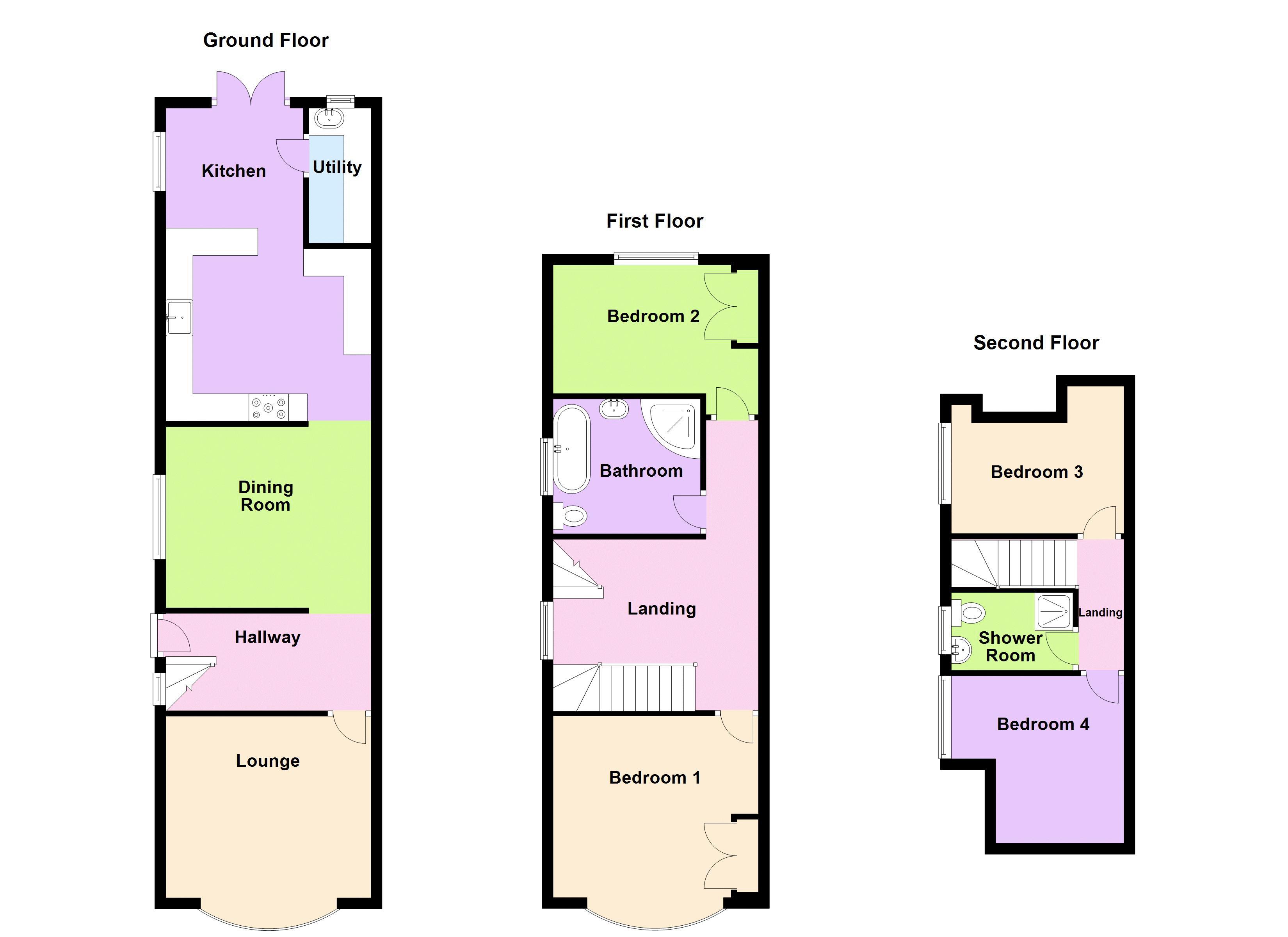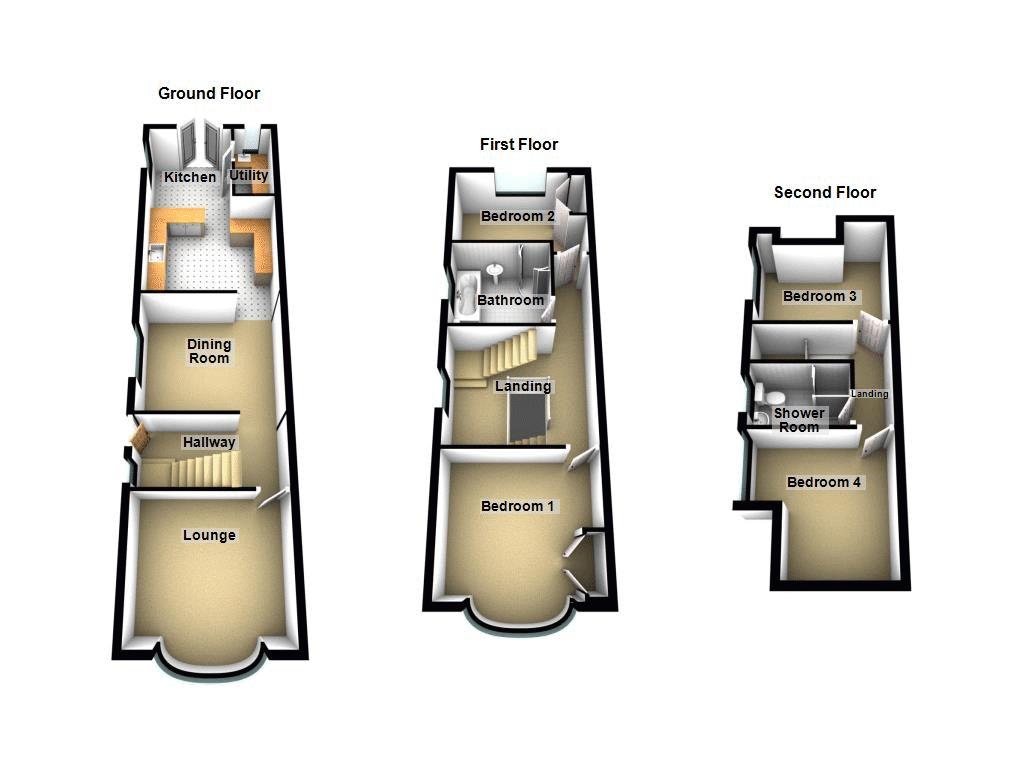- A Four Bedroom Traditional Semi-Detached House Offering No Upward Chain
- Living Accommodation on 3 Floors
- Two Reception Rooms
- Impressive Breakfast Kitchen/diner
- Utility
- Four Spacious Bedrooms
- Family Bathroom
- Shower Room
- Good Size Rear Garden
- Viewing Essential
4 Bedroom House for sale in Walsall
A traditional semi-detached property which has to viewed internally in order to be fully appreciated. The property affords spacious family living accommodation. Having gas central heating and double glazing the accommodation briefly comprises: Reception Hall with tiled flooring, attractive Lounge, Dining Room, Superb Breakfast Kitchen, Utility Room, Four Bedrooms, Family Bathroom, further second floor Shower Room, Delightful Rear Garden and deep frontage with plentiful Parking. EPC Band E.
The Property
This truly deceptive, traditional semi-detached property occupying a delightful situation in this particularly convenient location affords spacious living accommodation, which has to be viewed internally in order to be fully appreciated.
Of particular appeal will be the extended breakfast kitchen, excellent bedroom accommodation and delightfully rear garden.
All amenities are close at hand including a variety of shops and services at Rushall together with easy access to Walsall, Brownhills and Aldridge. An excellent public transport network connects all neighbouring centres with the property located to give easy access on to all major road networks.
Schools for all ages are located nearby as well as the highly regarded Queen Mary’s boys and girls schools, situated in Walsall.
Having gas central heating and double glazing the accommodation in greater detail comprises:
Hallway
Having composite door to enter, stairs off to first floor landing, under stairs storage cupboard, radiator, two wall light points and door leading off to
Lounge
13' 1'' x 12' 5'' (3.98m x 3.78m)
Having double glazed bay window to fore, ceiling light point, ceiling coving and radiator.
Dining Room
10' 11'' x 12' 5'' (3.32m x 3.78m)
Having double glazed window to side elevation, ceiling light point, ceiling coving, radiator and opening into
Kitchen
18' 10'' x 12' 5'' (5.74m x 3.78m)
Having a range of wall and base units with roll top work surfaces, Belfast sink with mixer tap over, double glazed window to side, double glazed opening doors leading out to garden, radiator and door leading off to
Utility
8' 6'' x 3' 9'' (2.59m x 1.14m)
Having a range of wall units, roll top work surface, plumbing for washer, sink with mixer tap over, down lighters and double glazed window to rear.
First Floor Landing
Having stairs to second floor landing, double glazed window to side elevation, ceiling light point and doors leading off to
Bedroom One
11' 0'' x 12' 5'' (3.35m x 3.78m)
Having double glazed bay window to fore, built in wardrobe, ceiling light point, feature fireplace and radiator.
Bedroom Two
9' 0'' x 12' 5'' (2.74m x 3.78m)
Having double glazed window to rear, ceiling light point, built in wardrobe and radiator.
Family Bathroom
8' 0'' x 9' 3'' (2.44m x 2.82m)
Having bath with taps and shower over, shower cubicle with shower, wash hand basin, low flush WC, part tiled walls, double glazed obscure window to side elevation, ceiling light point, extractor and radiator.
Second Floor Landing
Having ceiling light point and doors leading off to
Bedroom Three
8' 11'' x 10' 5'' (2.72m x 3.17m)
Having double glazed window to side elevation, ceiling light point and radiator.
Bedroom Four
10' 1'' x 10' 5'' (3.07m x 3.17m)
Having double glazed window to side elevation, ceiling light point and radiator.
Shower Room
4' 8'' x 7' 4'' (1.42m x 2.23m)
Having shower cubicle with shower, low flush WC, wash hand basin, heated chrome towel rail, ceiling light point, extractor and double glazed obscure window to side.
Outside
The property is approached via a driveway with parking, access to property via door at side and gates leading to garden.
To the rear of the property is a good size rear garden with paved patio area, steps us to artificial grass area and boundary fencing.
Important Information
- This is a Freehold property.
Property Ref: EAXML382_12666273
Similar Properties
3 Bedroom House | Asking Price £315,000
A three bedroom semi detached property situated in a well regarded location and benefiting from no upward chain. The pro...
3 Bedroom House | Offers in region of £315,000
Edwards Moore are delighted to have for sale this three bedroom detached property situated in this popular and highly re...
3 Bedroom House | Offers in region of £310,000
Situated on the convenient, popular estate in South Walsall is this well maintained EXTENDED three bedroom semi detached...
3 Bedroom House | Offers in excess of £320,000
Situated in this popular residential location this three bedroom semi detached house offering spacious living accommodat...
3 Bedroom House | Offers in region of £325,000
A superbly presented EXTENDED three bedroom semi detached property which is perfectly positioned in the highly sought-af...
3 Bedroom House | Offers in region of £325,000
Set in a popular cul-de-sac location, within easy reach of the centre of Aldridge with its excellent amenities and with...
How much is your home worth?
Use our short form to request a valuation of your property.
Request a Valuation
