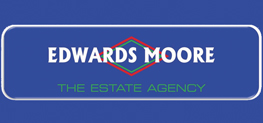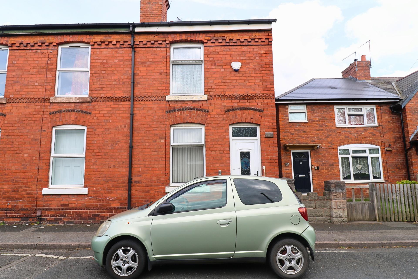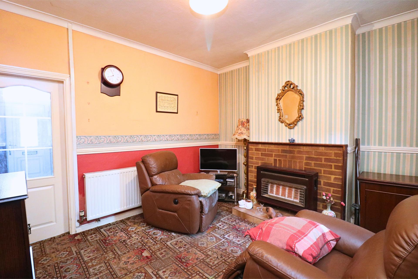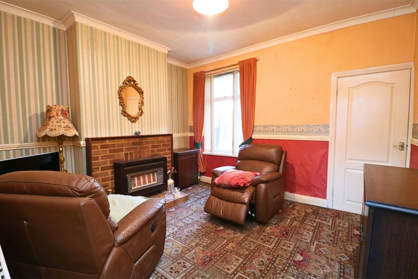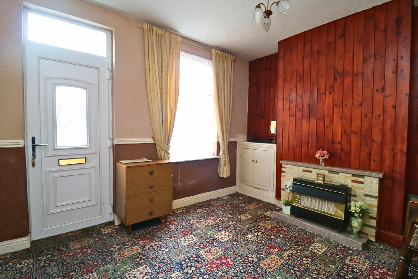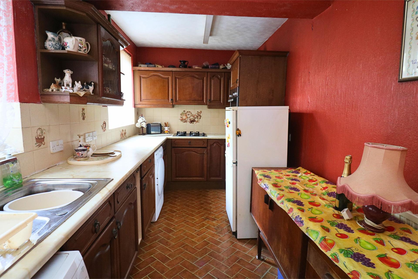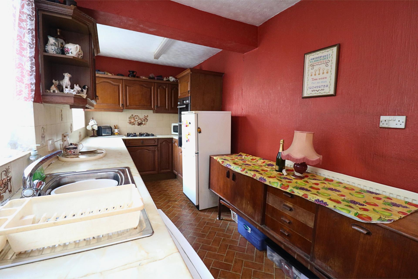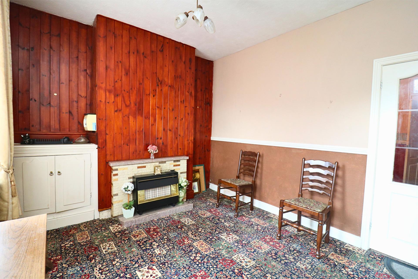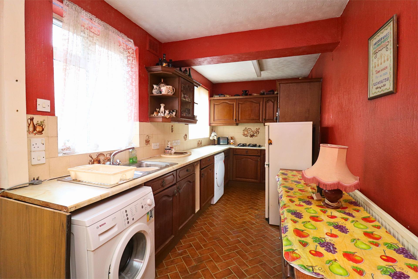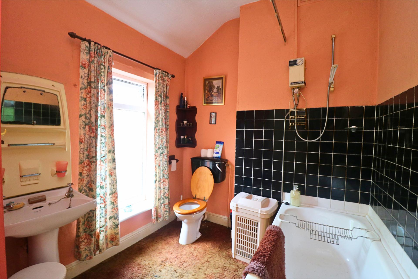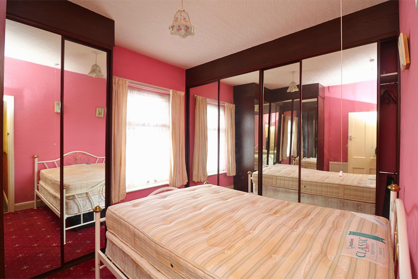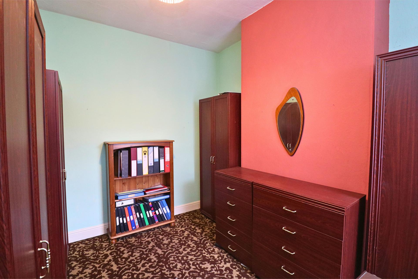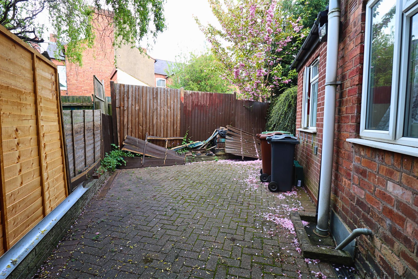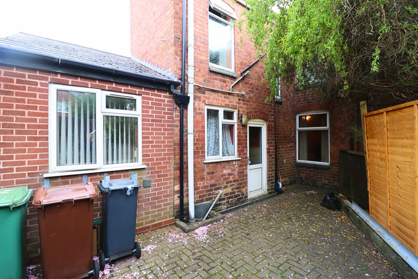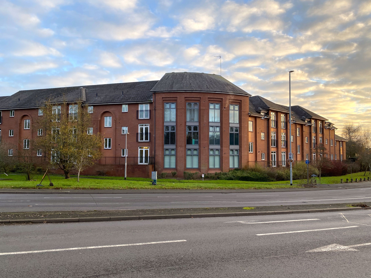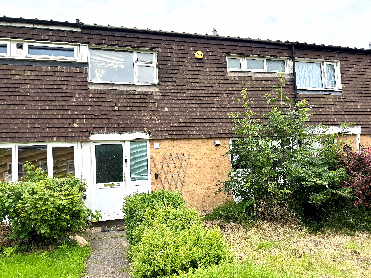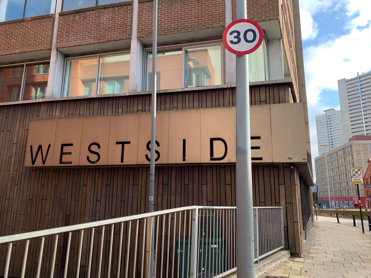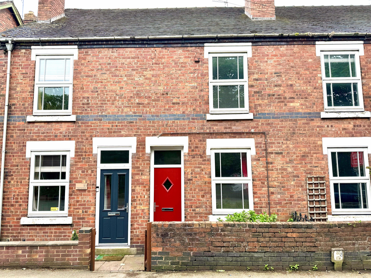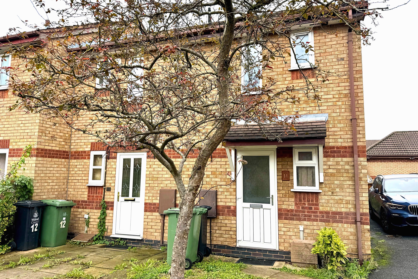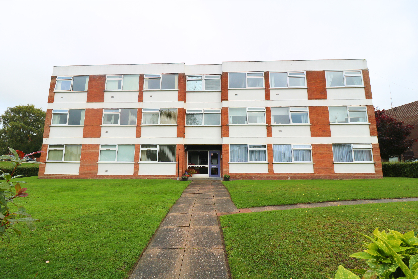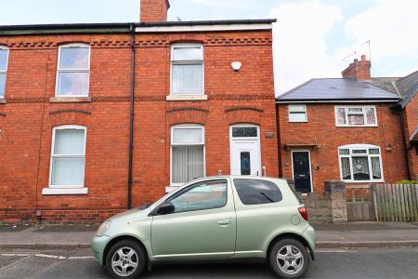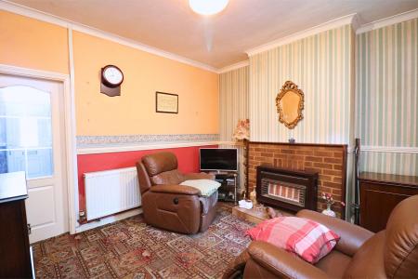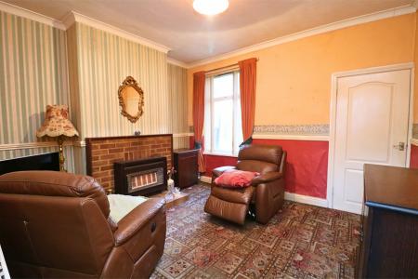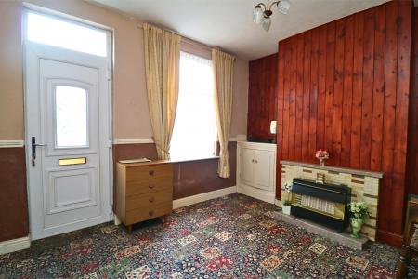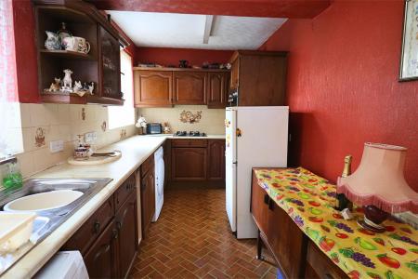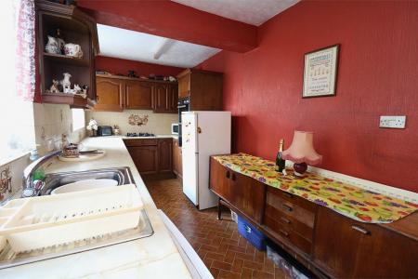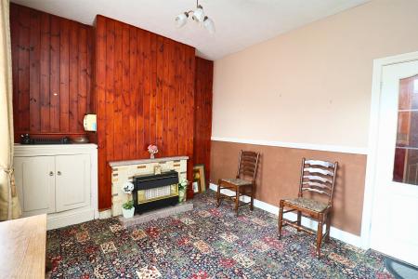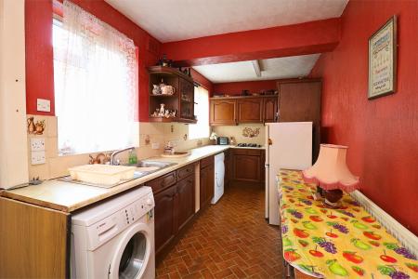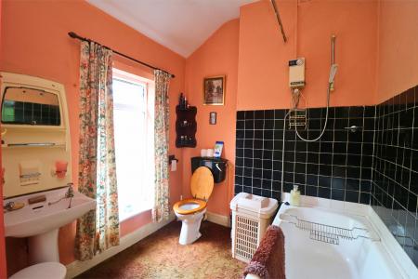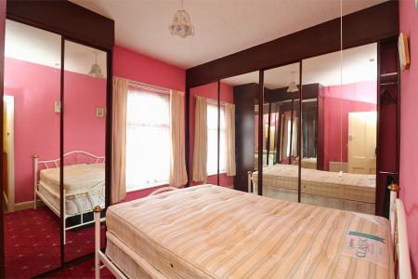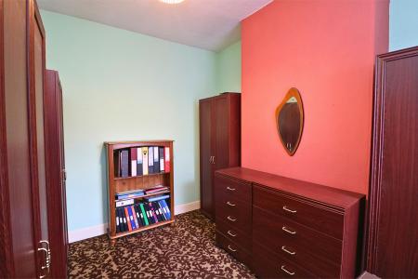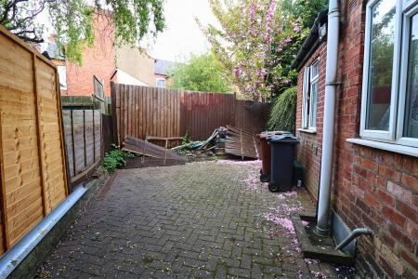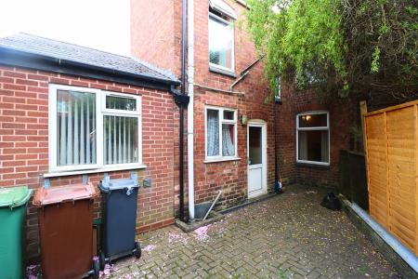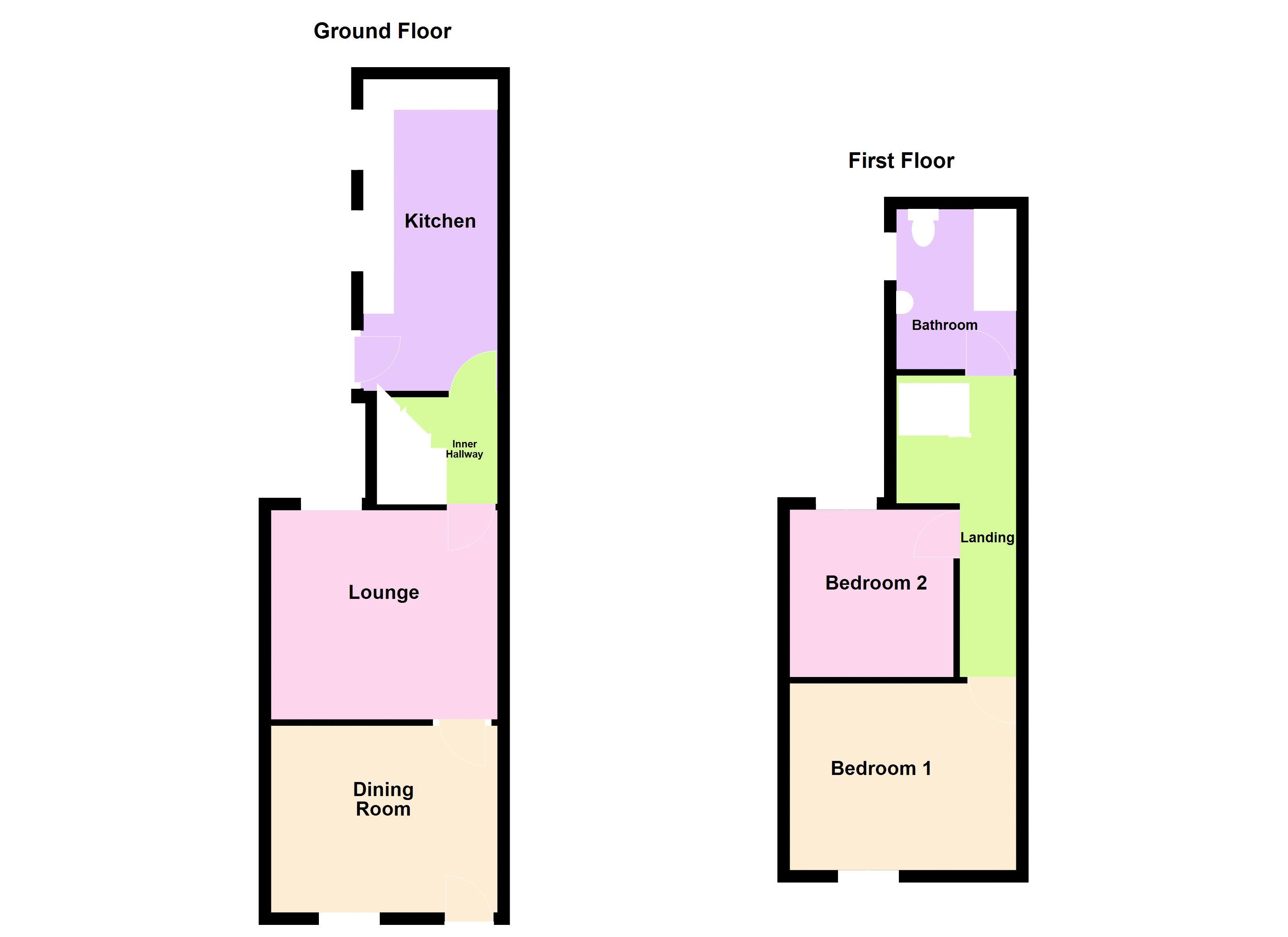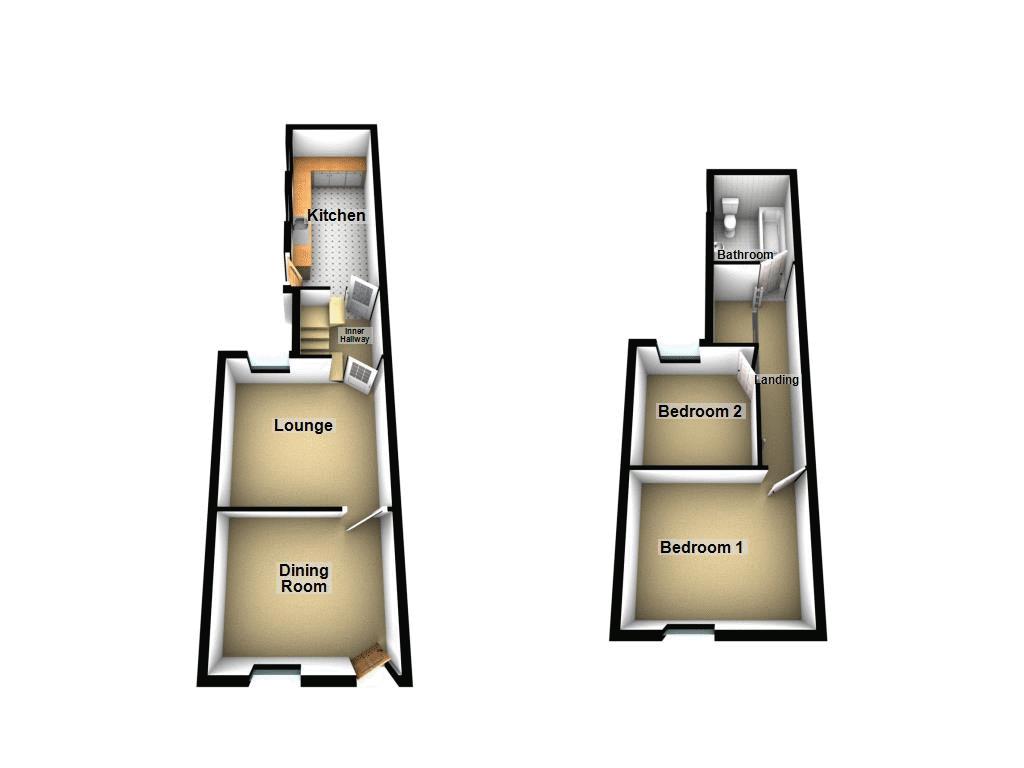- A two bedroom end terrace in need of modernisation throughout
- Lounge with separate dining room
- Inner hallway
- Kitchen
- First floor Bathroom
- Double glazing and gas central heating
- Rear courtyard
- No upward chain
- Garage in separate block
2 Bedroom House for sale in Walsall
Edwards Moore are pleased to offer for sale this two bedroom end terraced property situated in a popular location, close to local amenities, schools and good transport links. The property is in need of modernisation throughout but offers great potential and briefly comprises; lounge, dining room, inner hall, kitchen, first floor landing, two bedrooms, bathroom, rear courtyard and a garage in separate block. The property also benefits from double glazing and gas central heating where specified. Viewing recommended. - EPC Rating E
The Property
This two bedroom end terrace property is conveniently situated in this popular residential area of the borough.
Of particular appeal will be it offers a garage and no onward chain
Approximately three miles from Walsall Town Centre and within a few minutes driving distance of Walsall Golf, Rugby and Cricket clubs. Junction 7 of the M6 motorway is within approximately two miles for commuting throughout the West Midlands conurbation and beyond. There are a range of schools for children of all ages including Queen Mary's Grammar School for both boys and girls and private education at Hydesville Tower School.
With gas fired central heating and double glazing both where specified. The property in greater detail comprises:
Dining Room
10' 3'' x 12' 4'' (3.13m x 3.76m)
Having a double glazed window to fore, PVC door, radiator, ceiling light point and glazed door leading to;
Lounge
11' 4'' x 12' 5'' (3.46m x 3.79m)
Having a double glazed window to rear elevation, ceiling light point, radiator and door leading to;
Inner Hallway
Having stairs off the first floor landing, under stairs storage cupboard and door leading to;
Kitchen
17' 0'' x 7' 2'' (5.18m x 2.19m)
Having a range of wall base cupboard units, gas hob and oven not tested, sink with single drainer, mixer tap, two double glazed windows to side elevation.
First Floor Landing
Having a double glazed window to side elevation, loft hatch, radiator and door leading to;
Bedroom One
10' 4'' x 12' 8'' (3.14m x 3.85m)
Having fitted mirrored wardrobes, radiator, ceiling light point and double glazed window to fore.
Bedroom Two
11' 4'' x 9' 3'' (3.46m x 2.82m)
Having a double glazed window, radiator and ceiling light point.
Bathroom
Having bath, radiator, low flush WC, wash hand basin, obscured double glazed window to side elevation.
Outside Rear
Having a blocked paved patio area.
Garage
Important Information
- This is a Freehold property.
Property Ref: EAXML382_12645088
Similar Properties
2 Bedroom Apartment | Auction Guide Price £115,000
Located at Stewponey Court, this upper-floor apartment offers a comfortable and practical living space. The property fea...
3 Bedroom House | Auction Guide Price £110,000
Situated not far from the village of Kings Norton, this mid terraced property is in need of complete modernisation and...
Suffolk Street Queensway, Birmingham
1 Bedroom Apartment | Auction Guide Price £95,000
Ideally located one bedroom sixth floor apartment looking over Grand Central train station, across the way from The Mail...
Upper Sneyd Road, Wolverhampton
2 Bedroom House | Auction Guide Price £120,000
Situated in a popular location on the outskirts of Essington and convenient for all amenities, this traditionally style...
1 Bedroom House | Asking Price £120,000
Ideally suited for a first time buyer or investor, this semi detached property is situated in a quiet cul de sac and off...
Ludgate Court, Camborne Road, Walsall
2 Bedroom Apartment | Asking Price £120,000
A two bedroom first floor apartment situated on the Park Hall Estate. The property comprises, communal hall, spacious en...
How much is your home worth?
Use our short form to request a valuation of your property.
Request a Valuation
