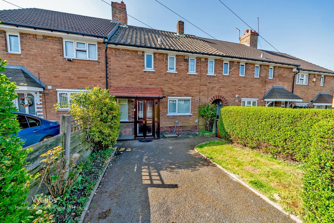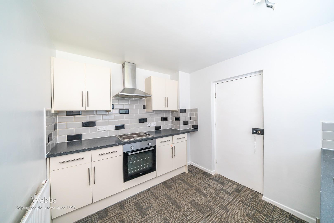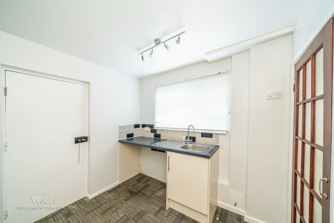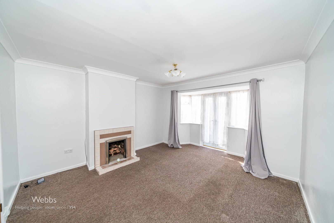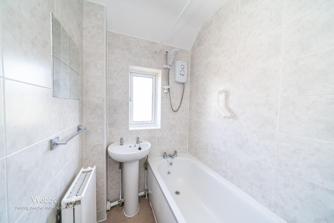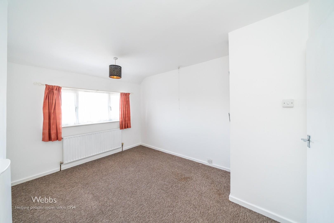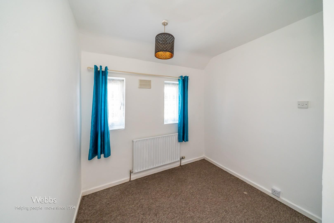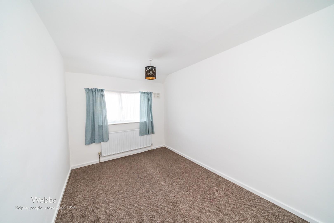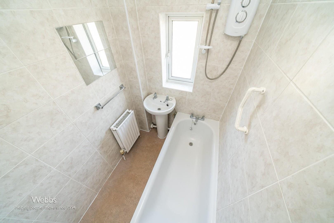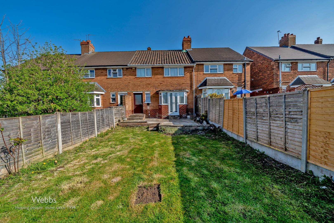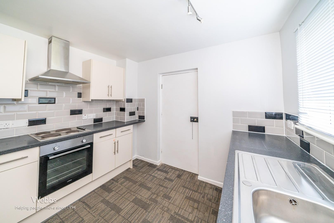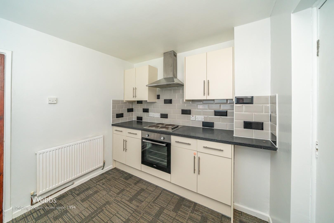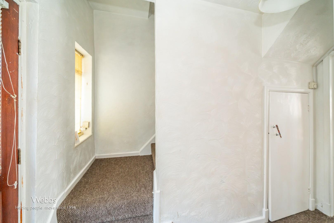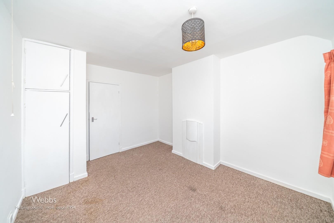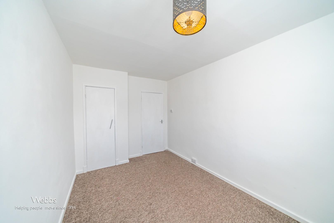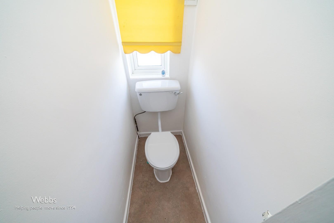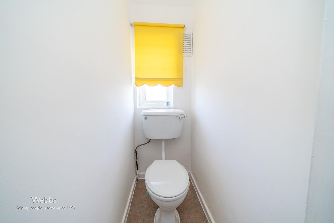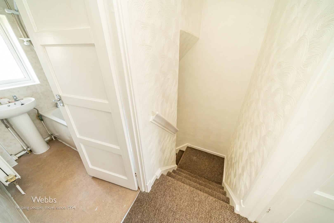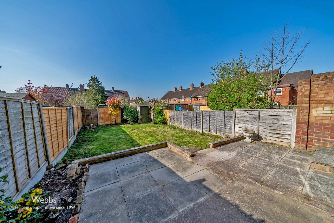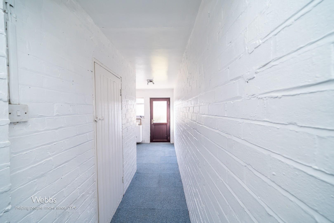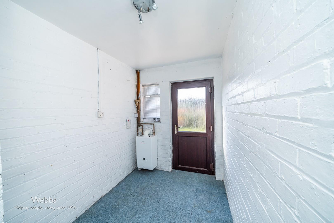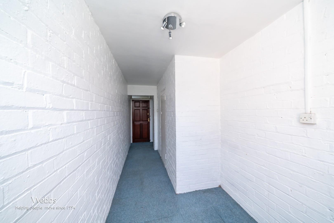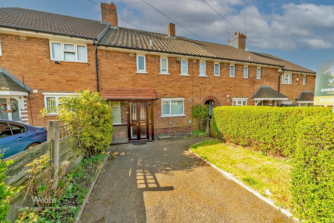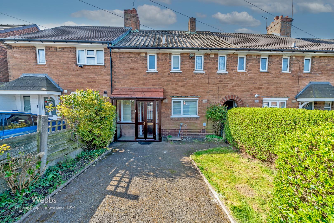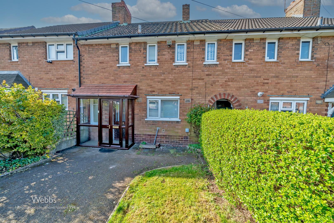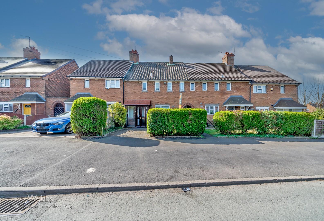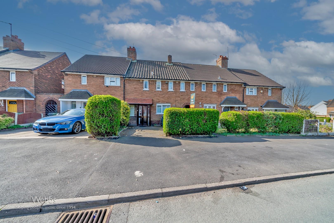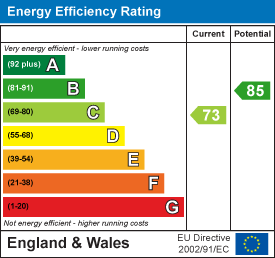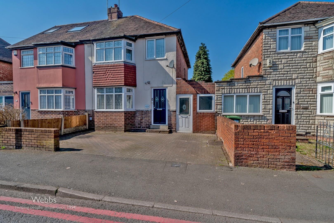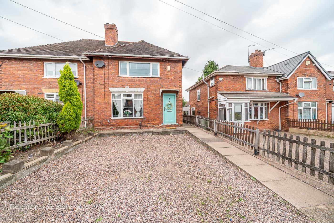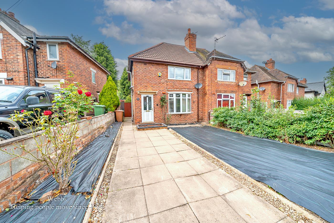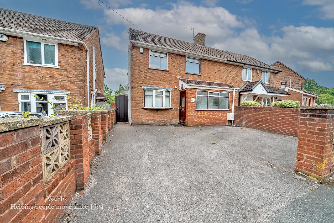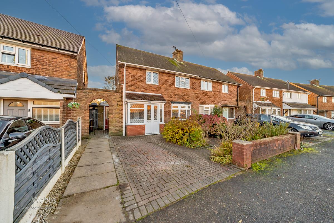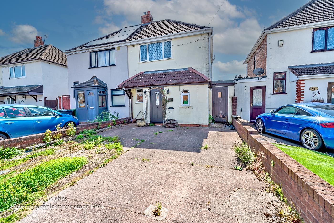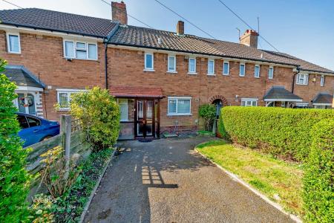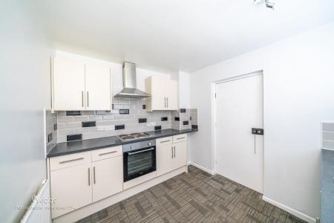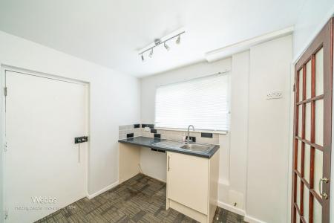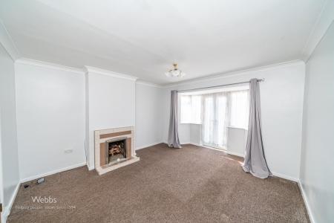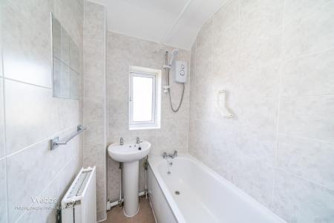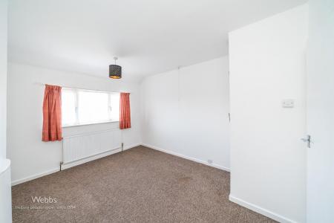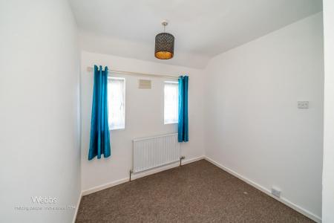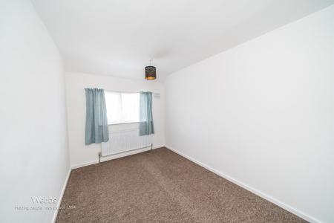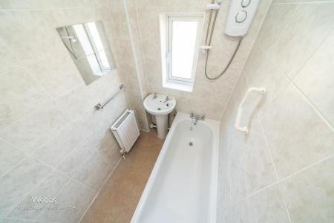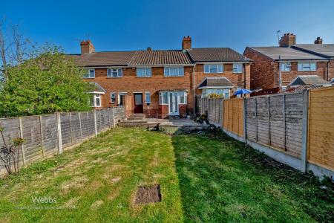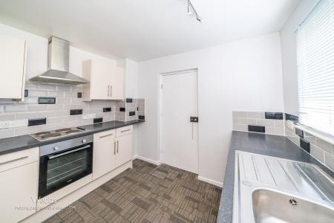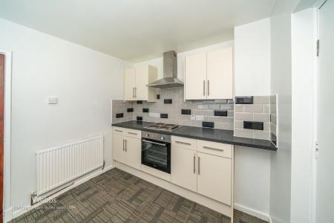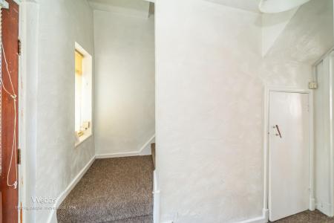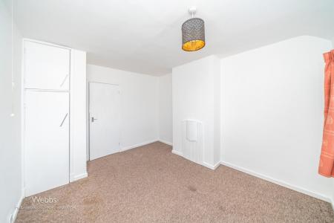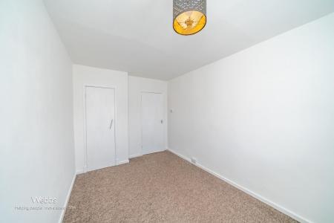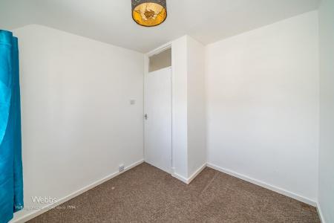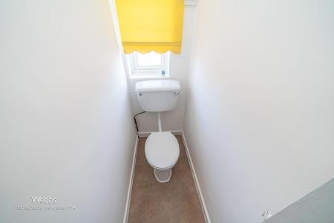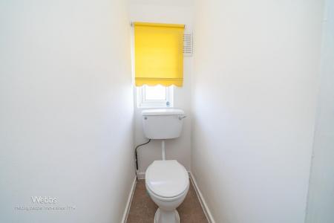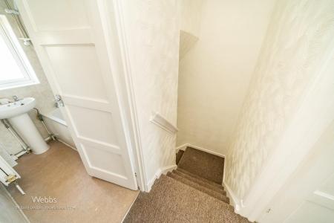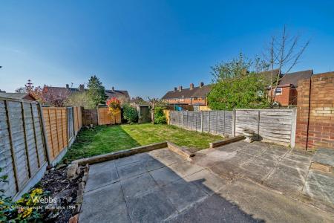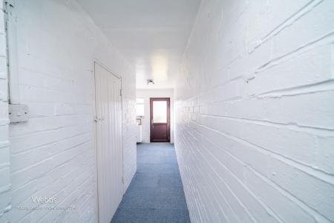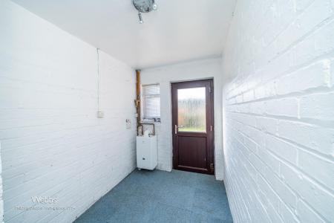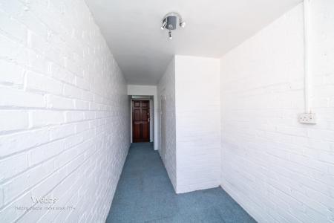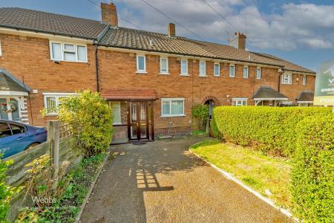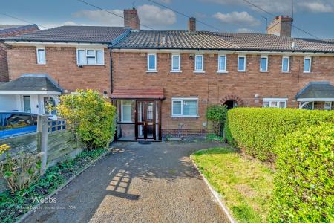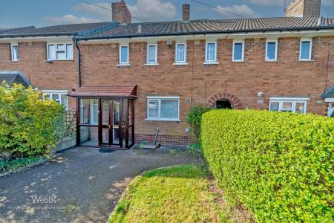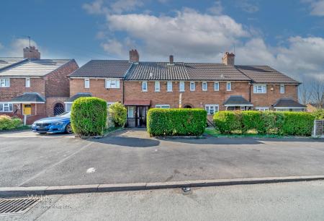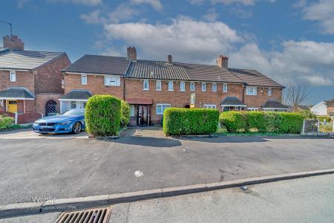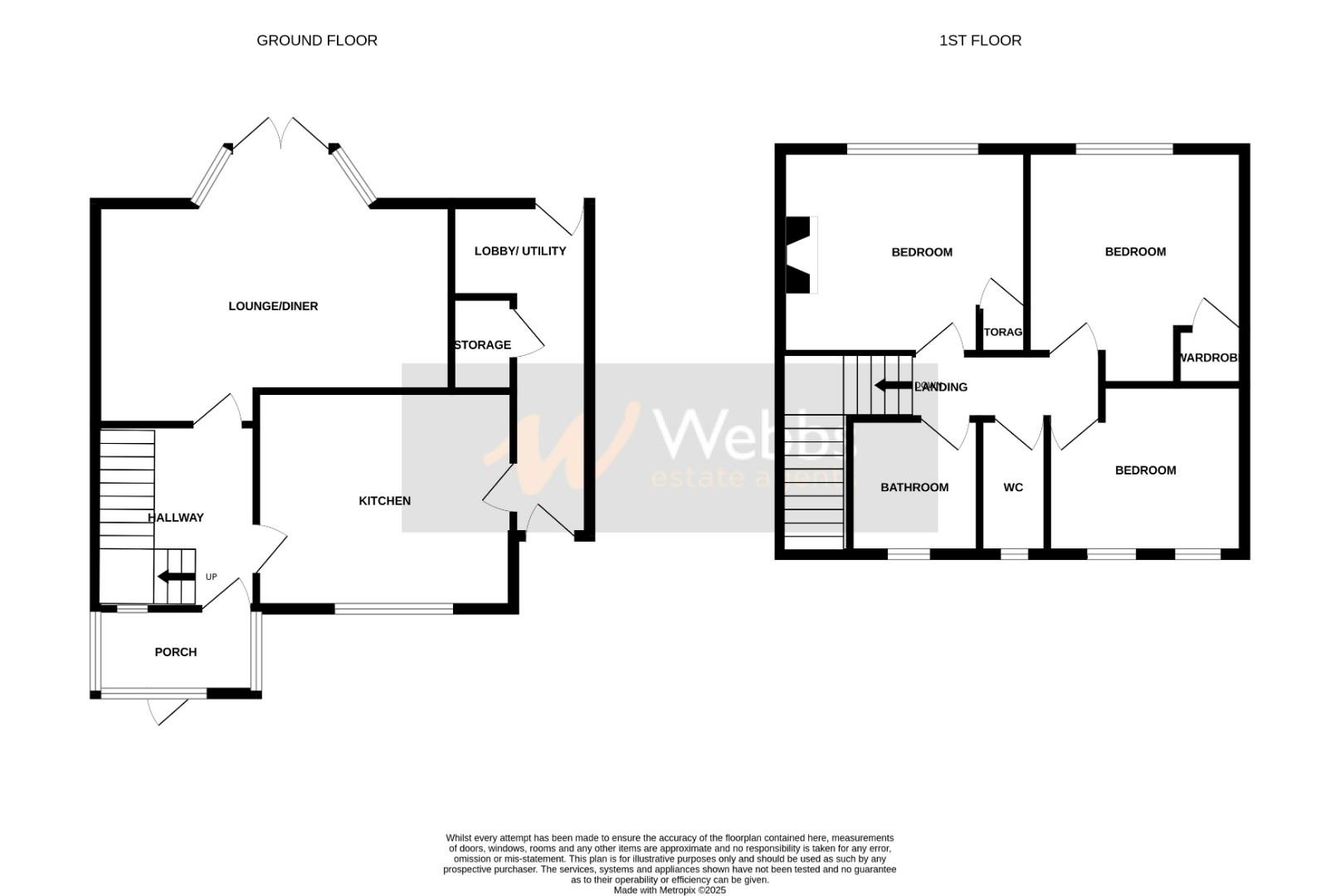- THREE BEDROOM HOME
- NO ONWARD CHAIN
- FITTED KITCHEN
- FITTED BATHROOM
- STORE/ UTILITY ROOM
- DECEPTIVLEY SPACIOUS THROUGHOUT
- POPULAR LOCATION
- PERFECT FIRST TIME BUY OR INVESTMENT
- VIEWING ESSENTIAL
- CALL WEBBS TO SECURE YOUR VIEWING ON 01922663399!!!
3 Bedroom Terraced House for sale in Walsall
**THREE BEDROOM TERRACE HOME**NO ONWARD CHAIN**POPULAR LOCAITON**FRONT AND REAR GARDEN**FITTED KITCHEN**FITTED BATHROOM**PERFECT FIRST TIME BUY OR INVESTMENT**VIEWING ESSENTIAL**POPULAR LOCATION**
Located on the sought-after Remington Road, this well-presented three-bedroom improved terrace home offers generous living space and excellent potential throughout.
To the front, the property boasts a charming garden, with potential for off-road parking subject to planning permission for a dropped curb. Stepping inside, an entrance porch opens into a welcoming hallway, complete with a useful storage cupboard and access to a versatile room currently used as a kitchen, which also features side access to the rear garden and could easily serve as a utility space.
To the rear of the property, you'll find a spacious lounge/diner filled with natural light thanks to a large walk-in bay window and patio doors that lead directly to the private rear garden.
Upstairs, the property offers three well-proportioned bedrooms, along with a family bathroom and a separate WC for added convenience.
Externally, the private rear garden features a raised paved patio area, perfect for entertaining, as well as a lawned section ideal for families or gardening enthusiasts.
This home presents a fantastic opportunity for buyers looking for space, flexibility, and future potential. Early viewing is highly recommended.
Call Webbs to secure your viewing today on 01922 663399!!!
Entrance Porch -
Hall -
Kitchen - 3.009mm x 2.749m (9'10"m x 9'0") -
Lobby/ Utility Room - 5.890m x .918m (19'3" x .3011'9") - MAX
Lounge - 3.889m x 4.520m (12'9" x 14'9") -
First Floor Landing -
Bedroom One - 3.222m x 3.881m (10'6" x 12'8") -
Bedroom Two - 2.589m x 3.915m (8'5" x 12'10") -
Bedroom Three - 2.692m x 2.565m (8'9" x 8'4") -
Wc - 0.760m x 2.062m (2'5" x 6'9") -
Bathroom - 1.404m x 2.071m (4'7" x 6'9") -
Identification Checks B - Should a purchaser(s) have an offer accepted on a property marketed by Webbs Estate Agents they will need to undertake an identification check. This is done to meet our obligation under Anti Money Laundering Regulations (AML) and is a legal requirement. We use a specialist third party service to verify your identity. The cost of these checks is £36.00 inc. VAT per buyer, which is paid in advance, when an offer is agreed and prior to a sales memorandum being issued. This charge is non-refundable.
Property Ref: 946283_33807506
Similar Properties
3 Bedroom Semi-Detached House | Offers Over £190,000
**BAY FRONTED THREE BEDROOM SEMI DETACHED HOME**OPEN PLAN LIVING KITCHEN**EXTENDED TO THE REAR TO HOUSE THE REFITTED KIT...
2 Bedroom Semi-Detached House | Guide Price £190,000
**IMPROVED TWO BEDROOM SEMI DETACHED HOME**MODERN FITTED KITCHEN DINER**MODERN FITTED BATHROOM**TWO DOUBLE BEDROOMS**DRI...
Pine Street, Bloxwich, Walsall
3 Bedroom Semi-Detached House | Offers in region of £190,000
**SEMI DETACHED HOME**THREE GENEROUS BEDROOMS**COSY LOUNGE**FUNCTIONAL KITCHEN**REFITTED SHOWER ROOM**GUEST WC**DRIVEWAY...
2 Bedroom Semi-Detached House | Guide Price £195,000
**TWO BEDROOM HOME WITH ADDITIONAL LOFT ROOM**TWO RECEPTION ROOMS** EXTENDED FITTED KITCHEN**GUEST WC**REFITTED SHOWER R...
3 Bedroom Semi-Detached House | Offers in excess of £199,950
**THREE BEDROOM SEMI DETACHED HOME**FULLY RENOVATED**LIVING KITCHEN DINING ROOM**STORE ROOM TO THE REAR**THREE GENEROUS...
Norbury Avenue, Pelsall, Walsall
3 Bedroom Semi-Detached House | Offers in region of £199,950
**EXTENDED TWO BEDROOM HOME WITH LOFT ROOM**DETACHED WORK SHOP IN GARDEN**OPEN PLAN KITCHEN DINER**SEPERATE UTILITY ROOM...

Webbs Estate Agents (Bloxwich)
212 High Street, Bloxwich, Staffordshire, WS3 3LA
How much is your home worth?
Use our short form to request a valuation of your property.
Request a Valuation
