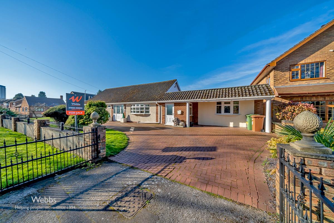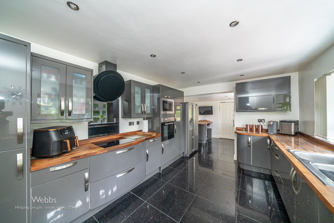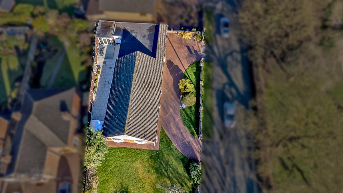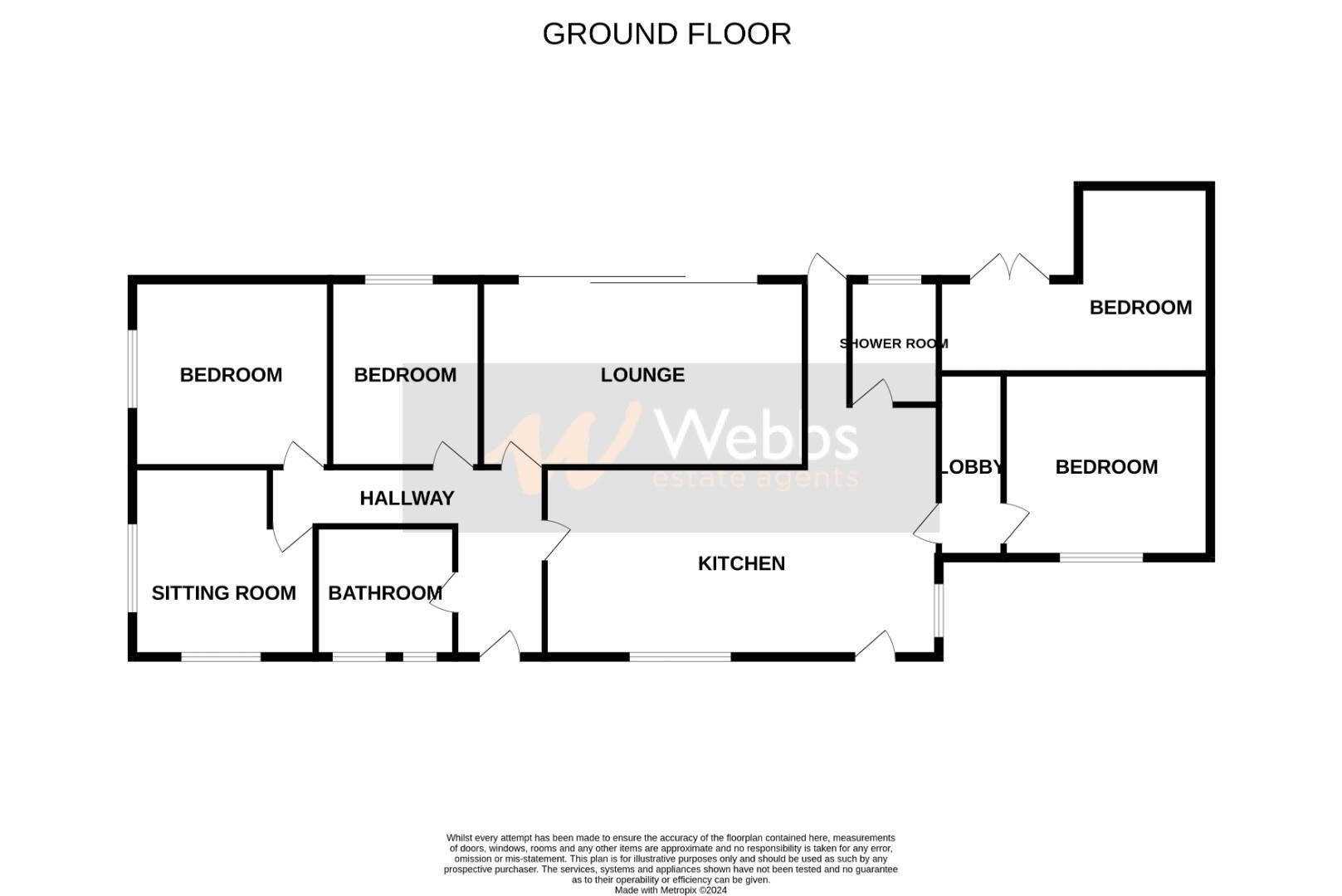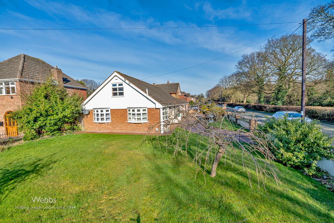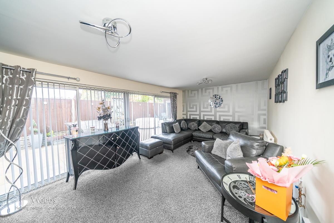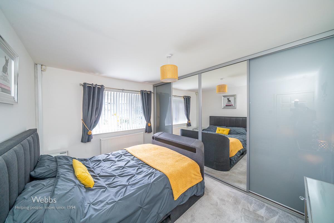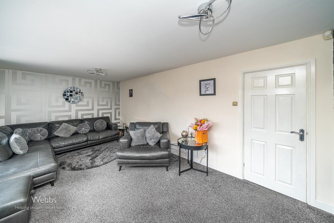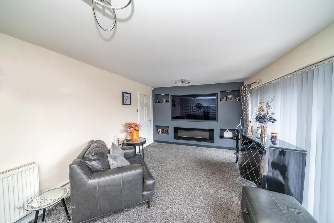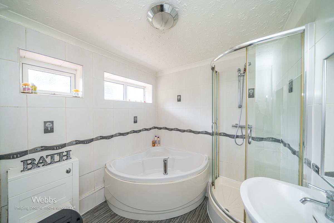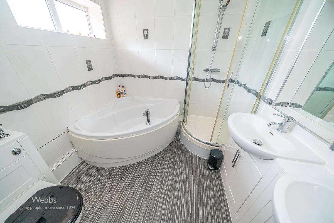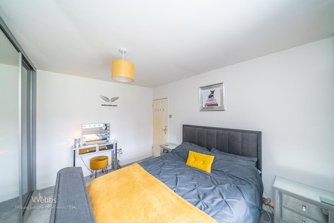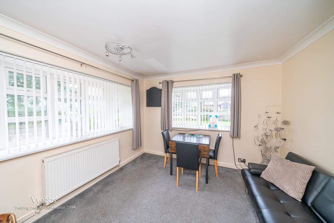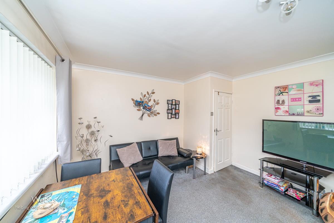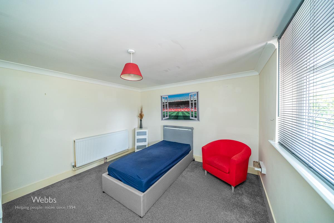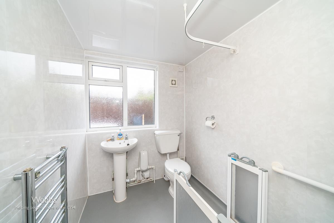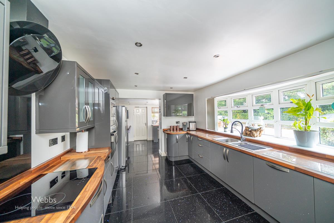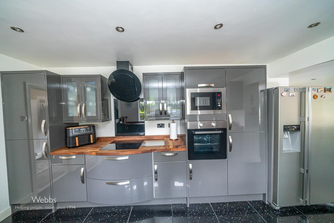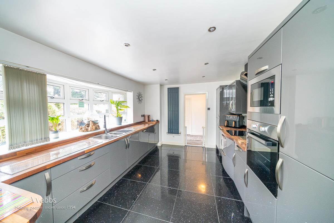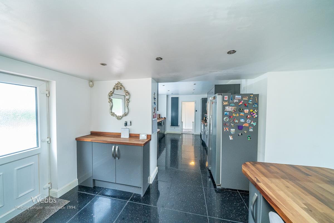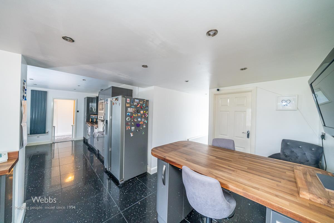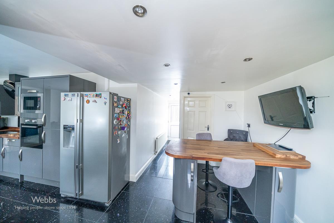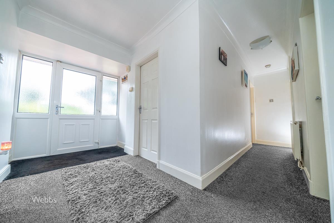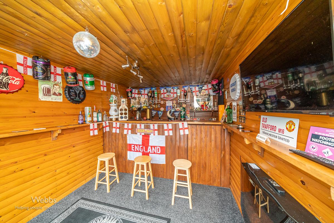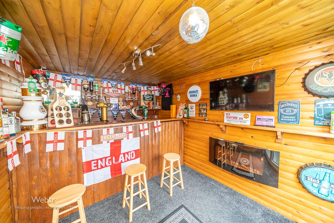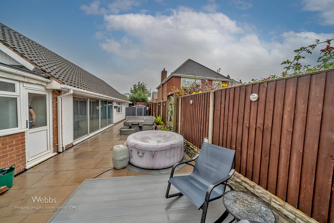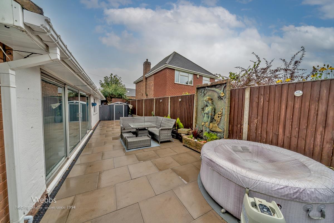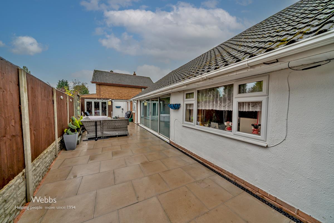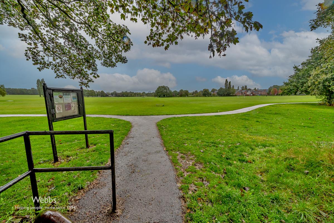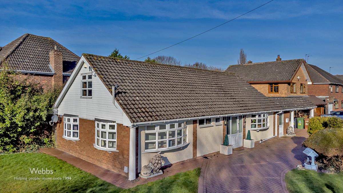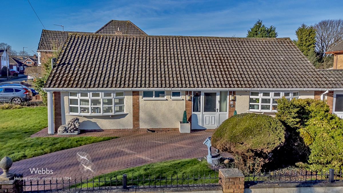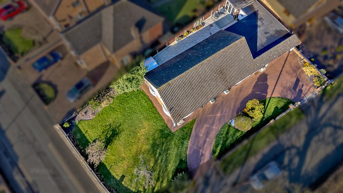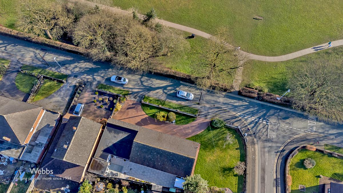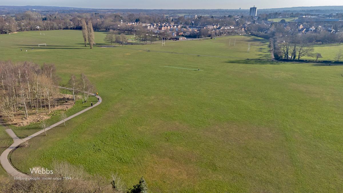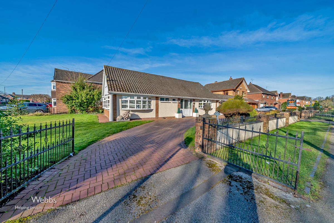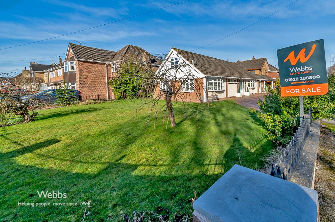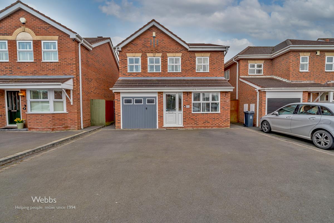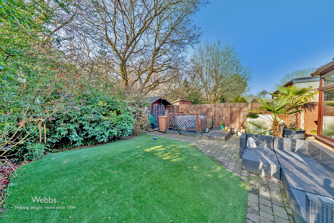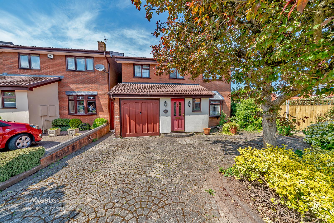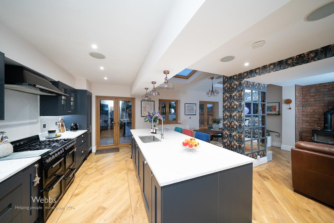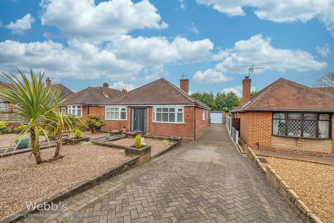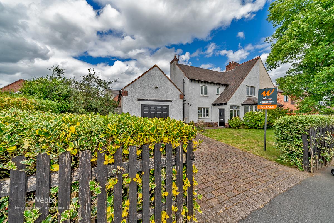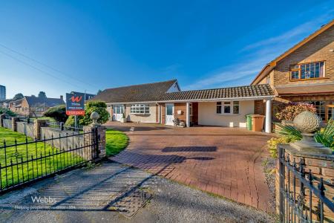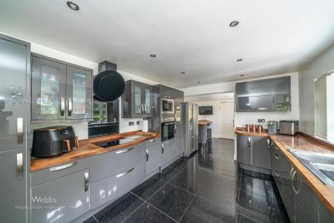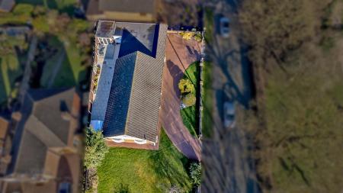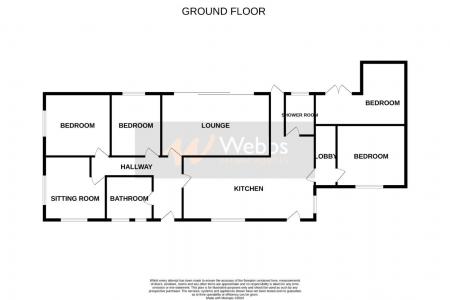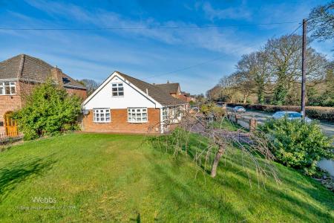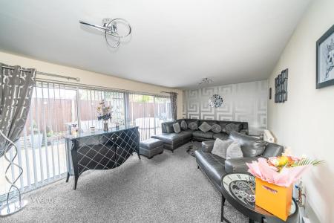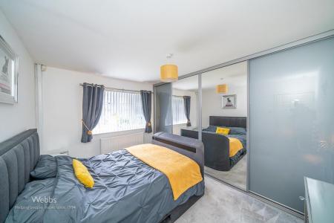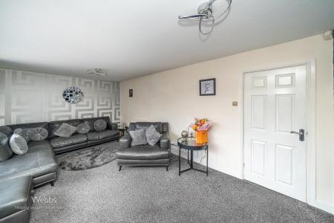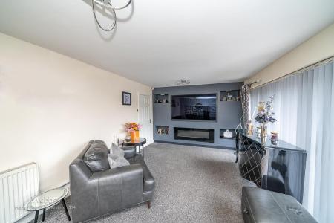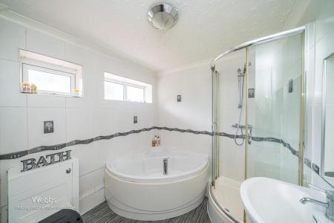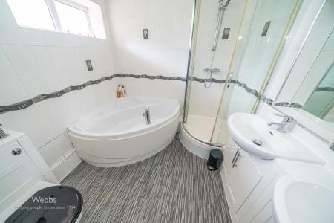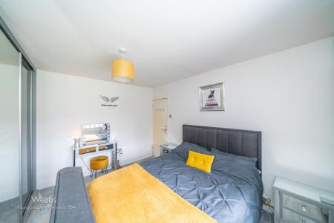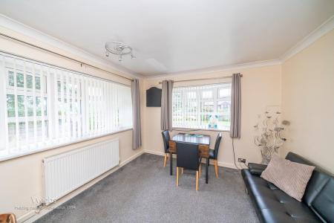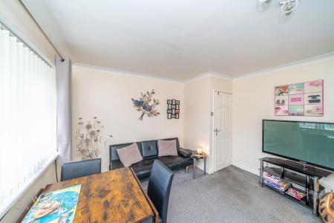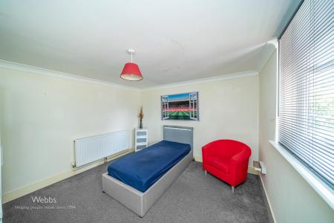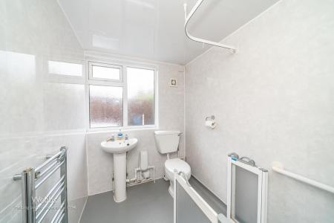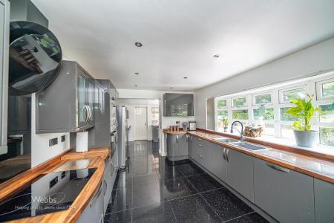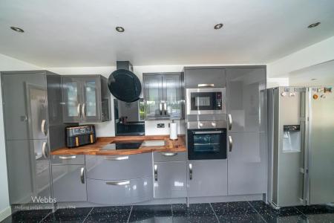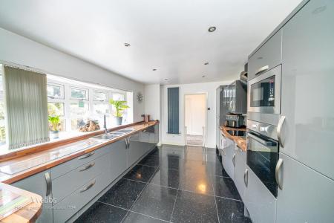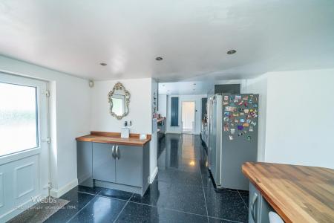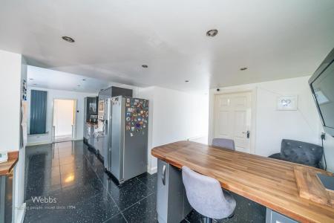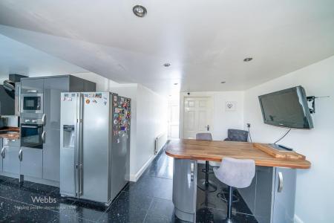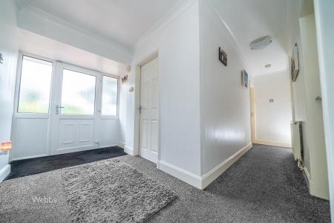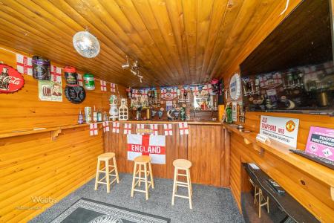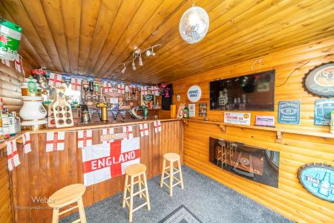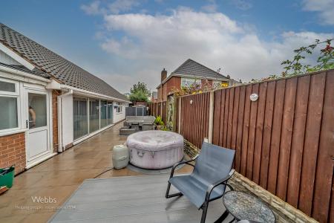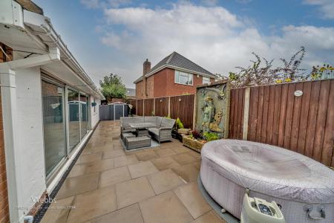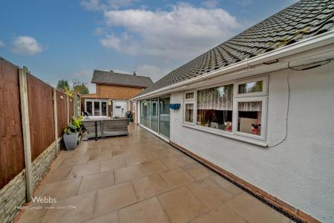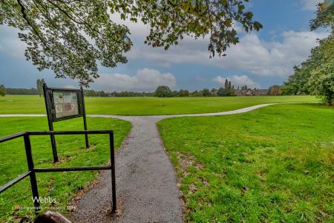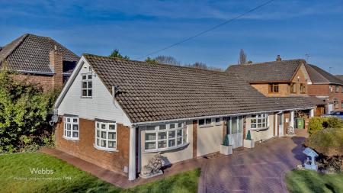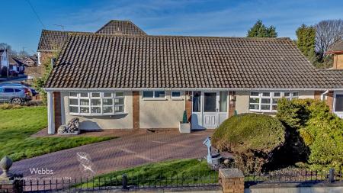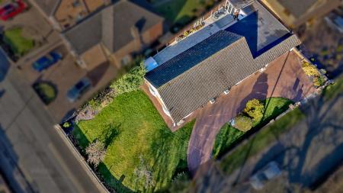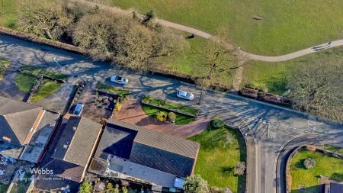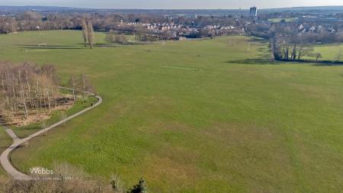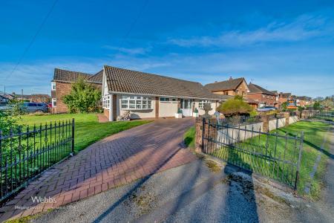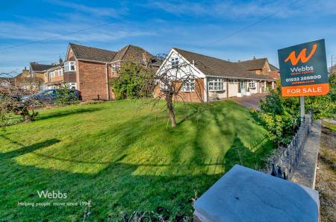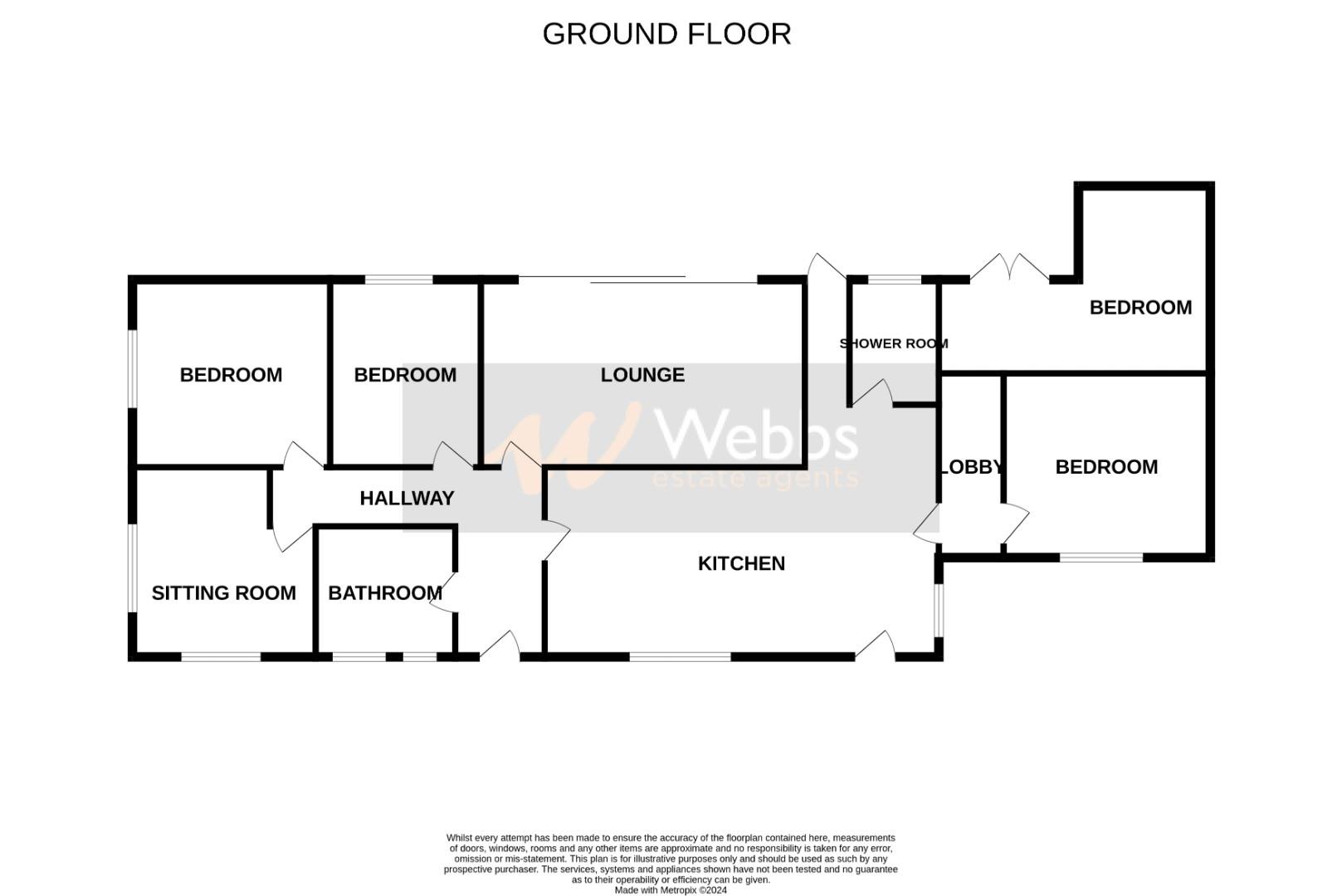- SOLD BY MODERN METHOD OF AUCTION WITH NO ONWARD CHAIN, BUYERS FEES APPLY
- HIGHLY IMPRESSIVE CORNER SET DETACHED BUNGALOW
- DESIRABLE LOCATION LOOKING ONTO ST GEORGES PARK PLAYING FIELDS
- EXTENDED , IMPROVED AND IMMACULATLEY MAINTAINED THROUGHOUT
- FOUR DOUBLE BEDROOMS(POTENTIALLY FIVE) AND TWO LARGE RECEPTION ROOMS
- STUNNING FITTED KITCHEN AND ADJOINING BREAKFAST ROOM WITH UTILITY AREA
- MAIN BATH/SHOWER ROOM AND FURTHER WET ROOM WC
- IN AND OUT GATED DRIVEWAY WITH GENEROUS SIDE GARDEN
- PRIVATE AND ENCLOSED LOW MAINTENANCE REAR GARDEN
- OUTSIDE BAR/ENTERTAINMENT ROOM
4 Bedroom Detached Bungalow for sale in Walsall
** FOR SALE BY MODERN METHOD OF AUCTION ** HIGHLY IMPRESSIVE CORNER POSITIONED DETACHED BUNGALOW ** NO ONWARD CHAIN ** DESIRABLE LOCATION LOOKING ONTO KING GEORGES PARK PLAYING FIELDS ** FOUR DOUBLE SIZED BEDROOMS(POTENTIALLY FIVE) ** GENEROUS MAIN LIVING ROOM ** MODERN RE FITTED KITCHEN BREAKFAST ROOM WITH UTILITY AREA ** ** BATH/SHOWER ROOM AND WC ** FURTHER WET ROOM WC ** GATED IN AND OUT DRIVE WITH AMPLE PARKING ** GENEROUS LAWNED SIDE GARDEN ** PRIVATE AND ENCLOSED LOW MAINTENANCE REAR GARDEN WITH OUTSIDE BAR/ENTERTAINMENT ROOM ** POTENTIAL TO EXTEND (STP) ** BUYER FEES APPLY ** SUBJECT TO A RESERVE PRICE **
WEBBS ESTATE AGENTS are delighted to bring to market this beautifully appointed, impressive and extended FOUR DOUBLE BEDROOM DETACHED BUNGALOW immaculately maintained throughout and situated in a sought after location close looking onto King Georges Park playing fields and close to amenities, shops, railway and golf club. Internally comprising of a spacious main reception hallway , four bedrooms, bath/shower room and WC, main living room, sitting/dining room/potential bedroom five, kitchen, breakfast room and utility area and a further wet room WC. Externally there is AMPLE off road parking to the front via the gated in and out driveway, generous lawned side garden, private low maintenance rear garden with bar/entertainment room. Property is offered for sale through the Modern Method of Auction which is operated by iamsold Limited. For a viewing contact our Bloxwich office on 01922 663399.
Main Reception Hallway -
Family Bath/Shower Room Wc - 2.64m x 2.30m (8'7" x 7'6") -
Main Living Room - 5.77m x 3.39m (18'11" x 11'1") -
Bedroom Two - 3.37m x 2.85m (11'0" x 9'4") -
Bedroom One - 3.73m x 3.36m (12'2" x 11'0") -
Sitting/Dining Room/Bedroom Five - 3.74m x 3.34m (12'3" x 10'11") -
Modern Re Fitted Kitchen - 4.55m x 3.27m (14'11" x 10'8") -
Breakfast Room/ Utility Area - 4.57m x 2.51m (14'11" x 8'2") -
Inner Hallway -
Wetroom Wc - 2.33m x 1.67m (7'7" x 5'5") -
Bedroom Three - 3.63m x 3.49m (11'10" x 11'5") -
Bedroom Four - 3.53m max 1.78m min x 5.12m max 2.47m min (11'6" -
Gated In And Out Front Driveway And Garden -
Generous Lawned Side Garden -
Outside Bar And Entertainment Room - 3.59m x 2.74m (11'9" x 8'11") -
Private And Enclosed Low Maintenance Rear Garden -
Identification Checks - Should a purchaser(s) have an offer accepted on a property marketed by Webbs Estate Agents they will need to undertake an identification check. This is done to meet our obligation under Anti Money Laundering Regulations (AML) and is a legal requirement. We use a specialist third party service to verify your identity. The cost of these checks is £28.80 inc. VAT per buyer, which is paid in advance, when an offer is agreed and prior to a sales memorandum being issued. This charge is non-refundable.
Auctioneers Comments - This property is for sale by the Modern Method of Auction, meaning the buyer and seller are to Complete within 56 days (the "Reservation Period"). Interested parties personal data will be shared with the Auctioneer (iamsold).
If considering buying with a mortgage, inspect and consider the property carefully with your lender before bidding.
A Buyer Information Pack is provided. The winning bidder will pay £300.00 including VAT for this pack which you must view before bidding.
The buyer signs a Reservation Agreement and makes payment of a non-refundable Reservation Fee of 4.50% of the purchase price including VAT, subject to a minimum of £6,600.00 including VAT. This is paid to reserve the property to the buyer during the Reservation Period and is paid in addition to the purchase price. This is considered within calculations for Stamp Duty Land Tax.
Services may be recommended by the Agent or Auctioneer in which they will receive payment from the service provider if the service is taken. Payment varies but will be no more than £450.00. These services are optional.
Property Ref: 946283_33407133
Similar Properties
Fairburn Crescent, Pelsall, Walsall
3 Bedroom Detached House | Guide Price £375,000
**THREE BEDROOM DETACHED HOME**TWO RECEPTION ROOMS**REFITTED BREAKFAST KITCHEN**GUEST WC**CONSERVATORY TO THE REAR**THRE...
4 Bedroom House | Guide Price £375,000
**FOUR BEDROOM DETACHED HOME**POPULAR TURNBERRY ESTATE**CUL-DE-SAC LOCATION**DRIVEWAY AND GARAGE**TWO RECPETION ROOMS**C...
4 Bedroom Detached House | Guide Price £375,000
**FOUR BEDROOM DETACHED**HEAVILY EXTENDED**POPULAR CUL-DE-SAC LOCATION**GARGAE AND DRIVEWAY**SEMI OPEN PLAN KITCHEN, DIN...
4 Bedroom Semi-Detached House | Guide Price £390,000
**RENOVATED AND EXTENDED FAMILY HOME**STUNNING**FOUR GENEROUS BEDROOMS**LOUNGE**IMMACULATLEY PRESENTED**SENSATIONAL KITC...
2 Bedroom Detached Bungalow | Offers in region of £399,950
*** STUNNING ** DETACHED BUNGALOW ** WELL PRESENTED ** TWO DOUBLE BEDROOMS ** LOUNGE ** ORANGERY ** DINING ROOM ** MODER...
Victoria Avenue, Bloxwich, Walsall
3 Bedroom Semi-Detached House | Offers Over £399,995
**IMMACULATE SEMI DETACHED HOME** THREE BEDROOM SEMI WITH TWO ADDITIONAL ROOMS IN DETACHED GARAGE** STUNNING OPEN PLAN K...

Webbs Estate Agents (Bloxwich)
212 High Street, Bloxwich, Staffordshire, WS3 3LA
How much is your home worth?
Use our short form to request a valuation of your property.
Request a Valuation
