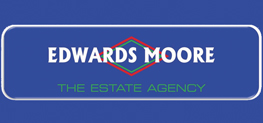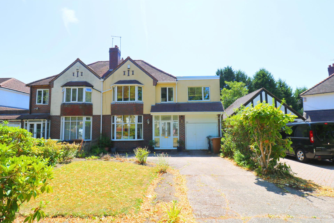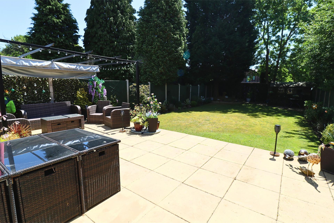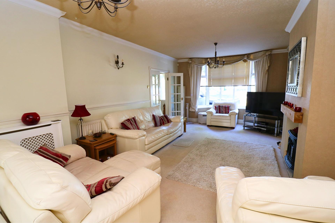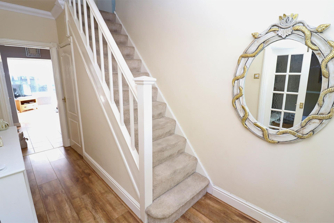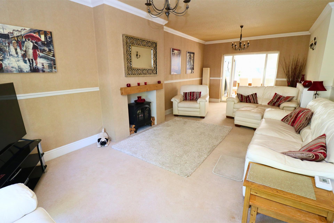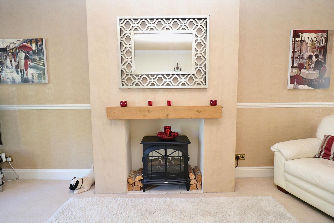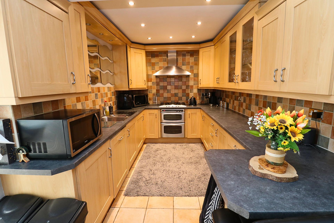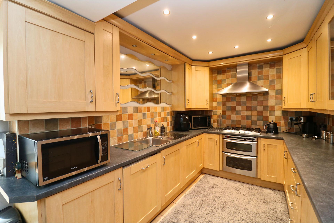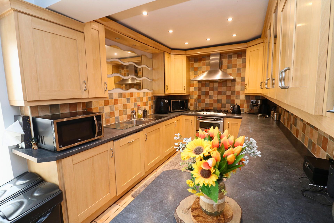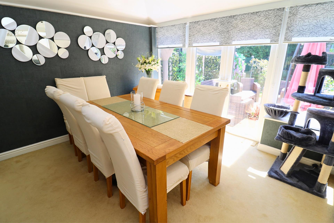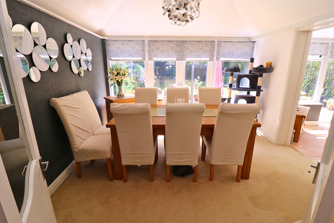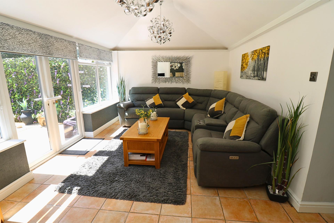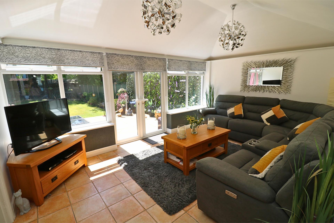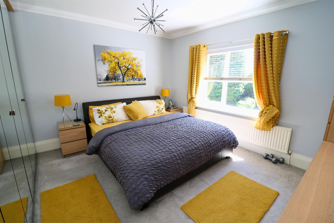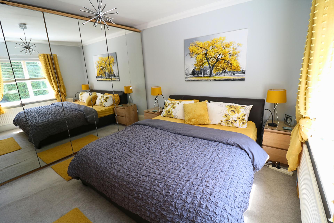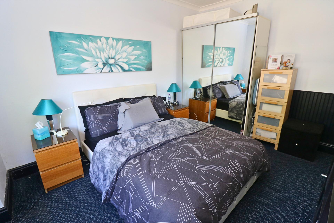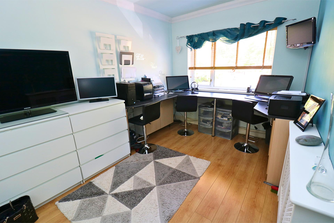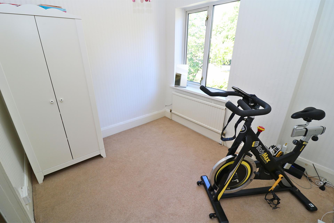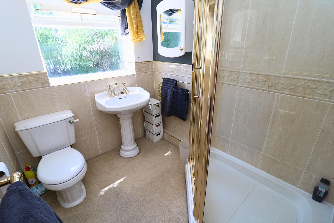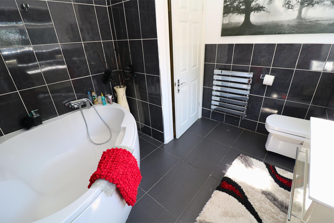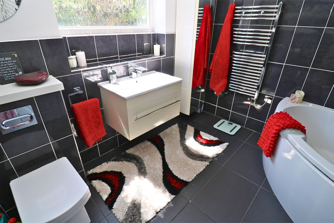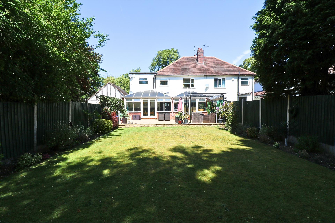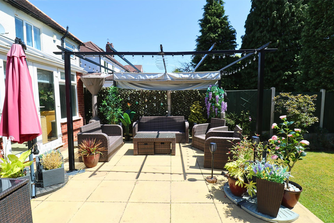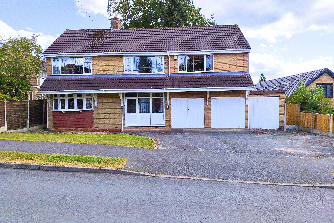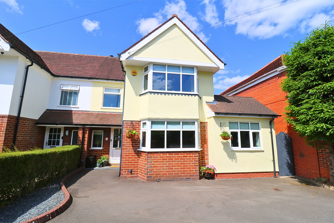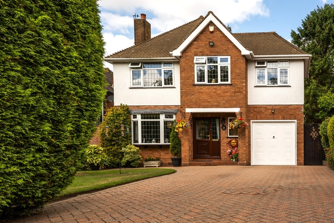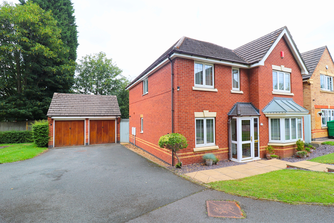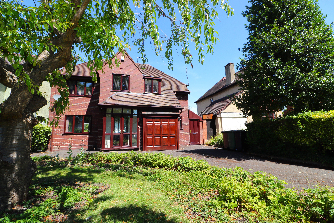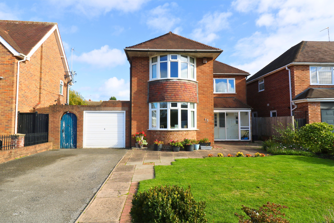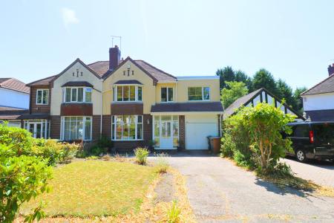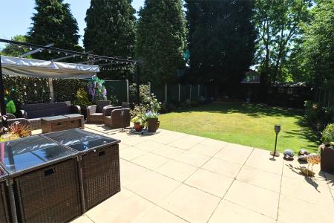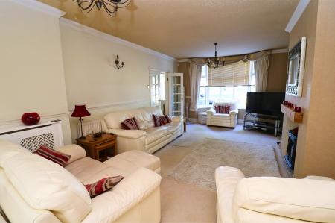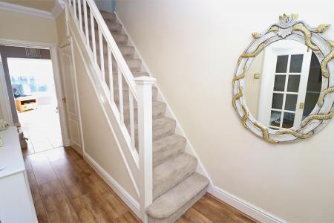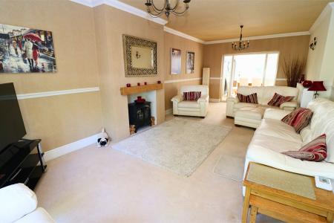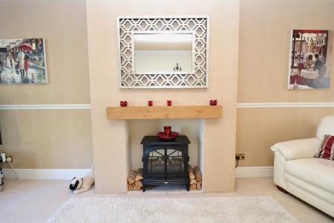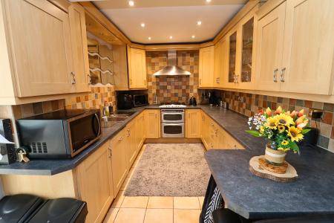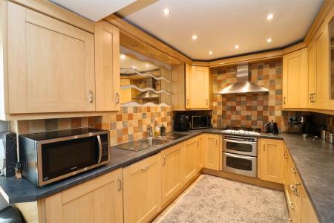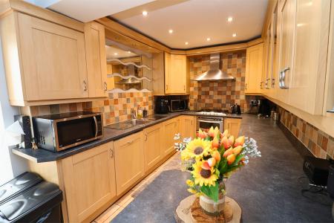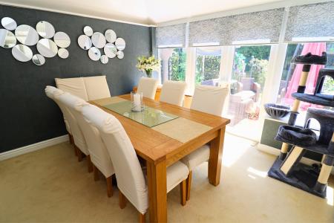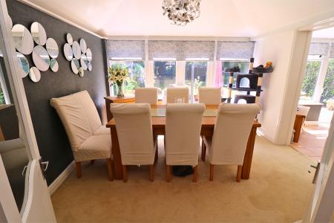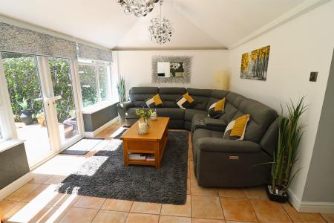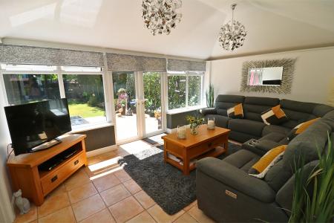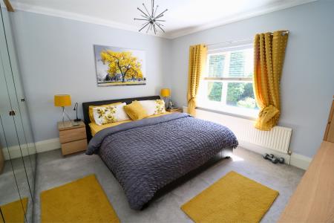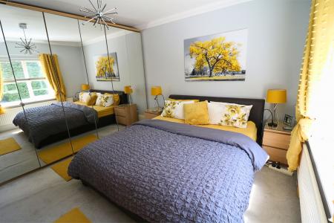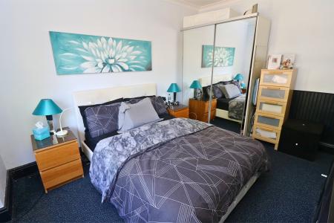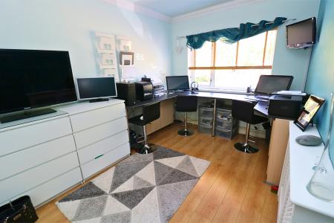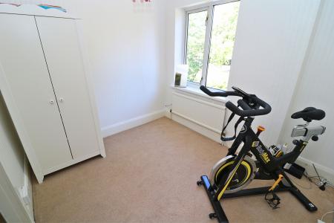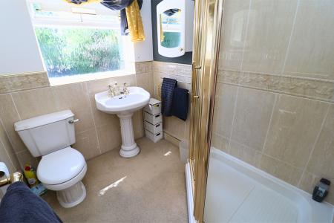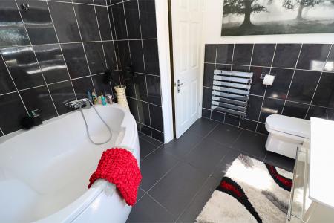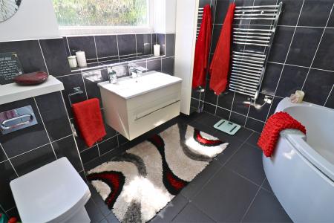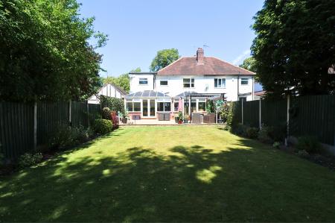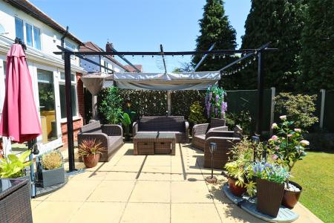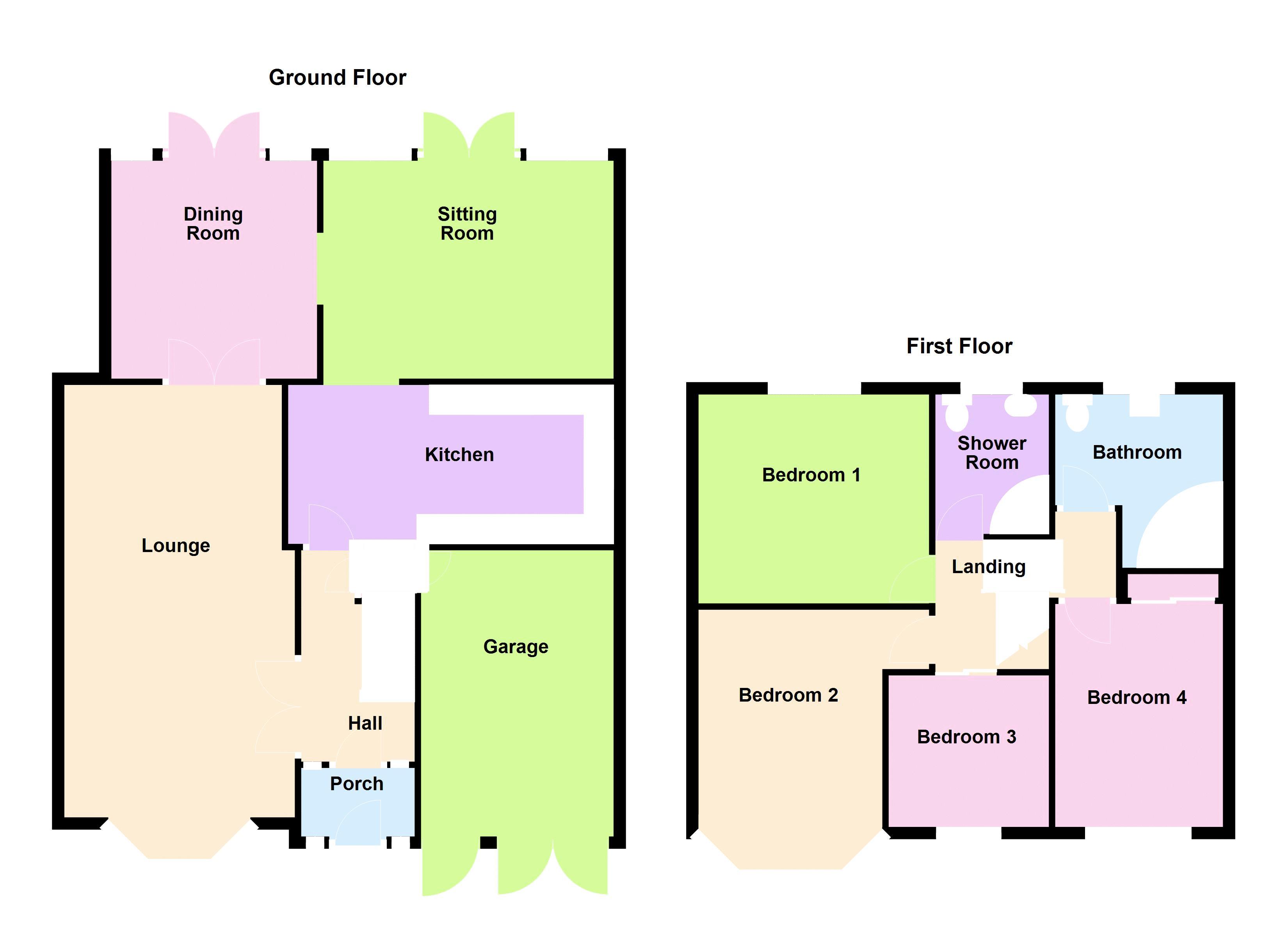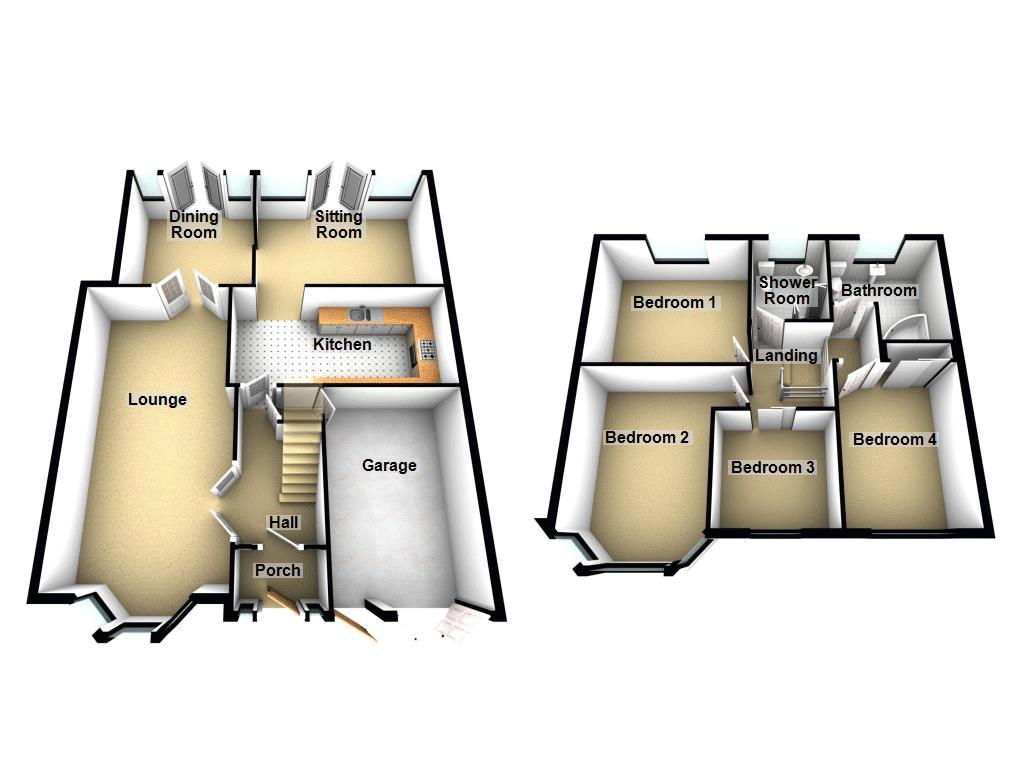- Spacious Family Home
- Sought After Location
- Three Reception Rooms
- Fitted Kitchen
- Four Bedrooms
- Two Bathrooms
- Attractive Rear Garden
- Garage
- Driveway
- Viewing Essential
4 Bedroom House for sale in Walsall
An attractive EXTENDED four bedroom semi detached residence situated well back from the main road in this popular and convenient residential location. Offering the benefit of off road parking and gas fired central heating. The property is within a short distance of Walsall Town Centre, motorway access and schools for children of all ages and briefly comprises: Porch, Hall, Lounge, Dining Room, Sitting Room, Fitted Kitchen, Four Bedrooms, Two Bathrooms, Garage, Driveway and Rear Garden. Viewing Recommended.
The Property
This spacious four bedroom semi detached property is located in one of Walsall's foremost residential location and affords superb spacious living accommodation.
Of particular appeal will be the extended lounge, sitting room looking over the garden, four bedrooms, two bathrooms and the popular location.
Offering easy access to the renowned Park Hall Junior and Infant School and access to a number of appealing green open spaces nearby, the property offers a delightfully private and good sized rear garden together with tremendous parking and living accommodation throughout.
The property is within a short driving distance of all local amenities including Walsall Town Centre where shopping and banking facilities are readily available. Buses pass regularly along Birmingham Road into neighbouring centres, further transport links are available at Walsall Train and Bus Station.
Having double glazing and gas central heating the property comprises of;
Porch
Having door to enter, double glazed windows to fore, single glazed windows, two wall light points and door leading off to;
Hallway
Having stairs off to first floor landing, under stairs storage leading to Garage, ceiling light point, radiator and doors leading off to;
Lounge
25' 1'' x 12' 8'' (7.65m x 3.86m)
Having double glazed bay window to fore, feature fire place with electric fire, two ceiling light points, two wall light points, radiator and double doors opening into;
Dining Room
12' 0'' x 11' 4'' (3.66m x 3.45m)
Having doors leading out to garden, double glazed windows to rear, ceiling light point, radiator and opening into;
Sitting Room
11' 4'' x 16' 0'' (3.45m x 4.87m)
Having double glazed doors out to garden, double glazed windows to rear, two ceiling light point, radiator and opening into;
Kitchen
17' 2'' x 8' 2'' (5.23m x 2.50m)
Having a range of wall and base units with roll top work surfaces, one and a half sink with drainer and mixer tap over, part tiled walls, oven, five ring gas hob with extractor, breakfast bar, downlighters and radiator.
First Floor Landing
Having loft hatch with bi fold stairs to loft with boarding and light, ceiling light point and doors leading off to;
Bedroom One
12' 8'' x 12' 11'' (3.87m x 3.94m)
Having double glazed window to rear, ceiling light point, radiator and built in wardrobes.
Bedroom Two
11' 11'' x 10' 1'' (3.64m x 3.08m)
Having double glazed bay window to fore, ceiling light point and radiator.
Bedroom Three
7' 9'' x 9' 0'' (2.36m x 2.74m)
Having double glazed window to fore, ceiling light point and radiator.
Bedroom Four
12' 9'' x 9' 1'' (3.89m x 2.78m)
Having fitted mirrored wardrobe, double glazed window to fore, ceiling light point and radiator.
Bathroom
9' 6'' x 9' 1'' (2.90m x 2.77m)
Having bath with shower over, vanity wash hand basin, low flush W.C., part tiled walls, double glazed obscure window to rear, ceiling light point and two chrome towel rails.
Shower Room
7' 9'' x 5' 11'' (2.35m x 1.81m)
Having shower cubicle with shower, wash hand basin, low flush W.C., double glazed obscure window to rear, ceiling light point and radiator.
Garage
18' 0'' x 9' 4'' (5.49m x 2.85m)
Having doors opening onto drive, a range of wall and base units, wall mounted boiler and door leading to hall.
Outside
The property is set back from the road with driveway, lawn area, shrubs and bushes, side access to garden, access to garage and to front of property.
To the rear is an attractive garden with paved patio are, lawn area and shrubs and bushes.
Important Information
- This is a Freehold property.
Property Ref: EAXML382_12699917
Similar Properties
5 Bedroom House | Offers in region of £450,000
Internal viewing of this EXTENDED five bedroom detached family home is recommended in order to appreciate the gas fired...
4 Bedroom House | Offers in excess of £450,000
A magnificent four bedroom EXTENDED semi detached property which is situated in a sought after location and benefits fro...
3 Bedroom House | Offers in excess of £450,000
A well maintained and well presented three bedroom detached property which requires an early inspection to appreciate th...
4 Bedroom House | Asking Price £465,000
A well appointed four bedroom detached house which is conveniently situated for Walsall Town Centre with its array of sh...
3 Bedroom House | Offers in excess of £465,000
An extended THREE bedroom detached residence situated in this popular and convenient residential location ideally suited...
3 Bedroom House | Offers in region of £470,000
An imposing, three bedroom detached property with box room which is situated in this highly regarded residential locatio...
How much is your home worth?
Use our short form to request a valuation of your property.
Request a Valuation
