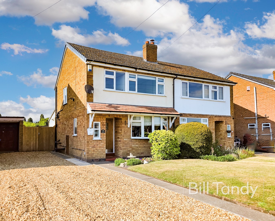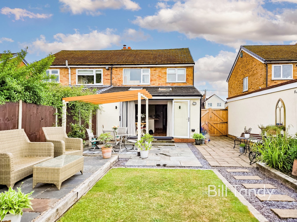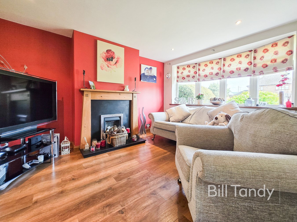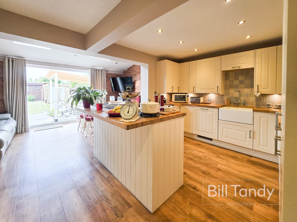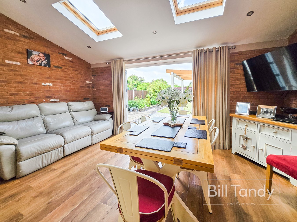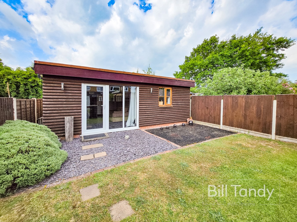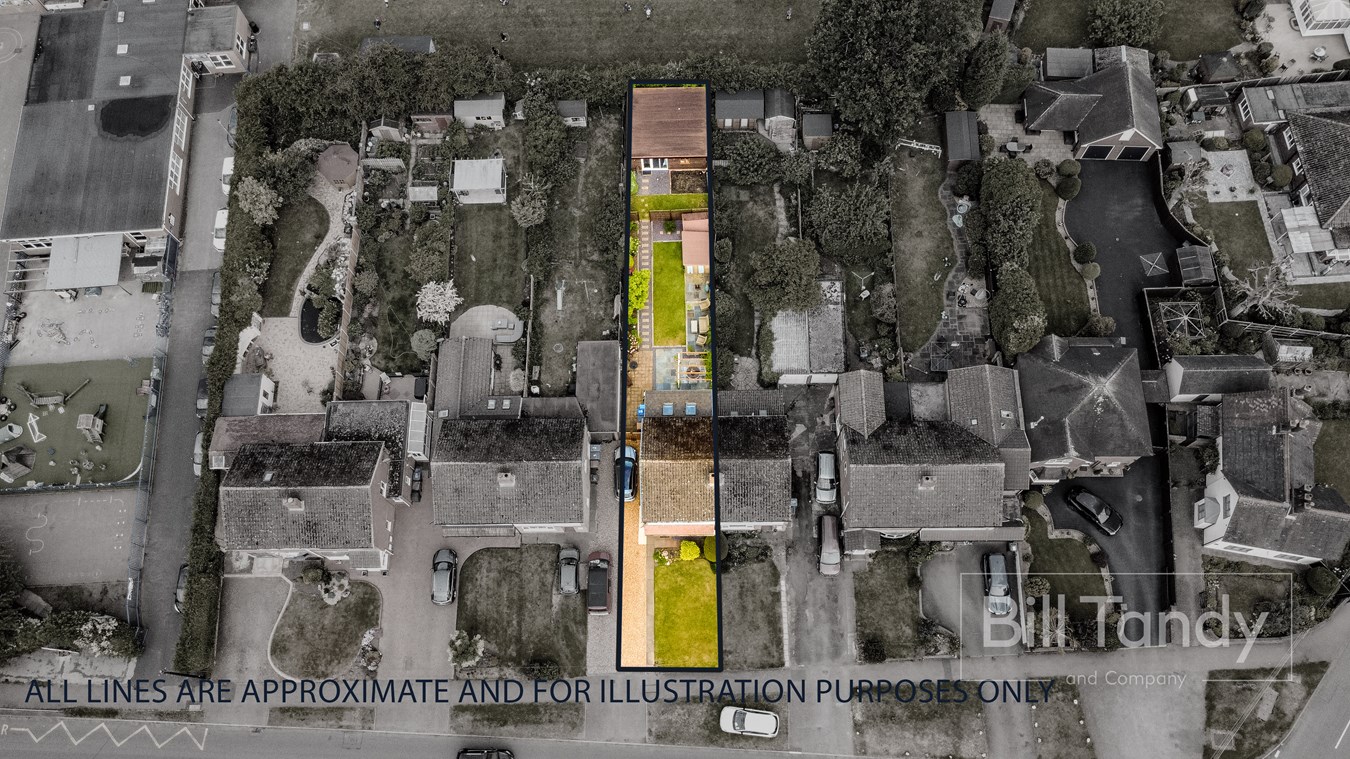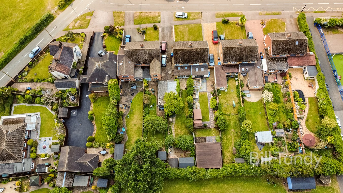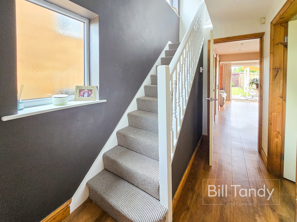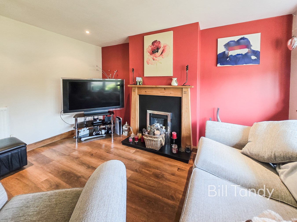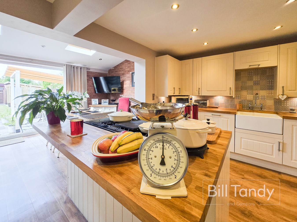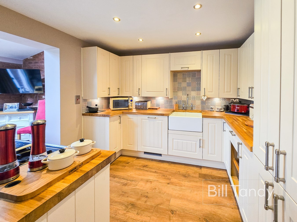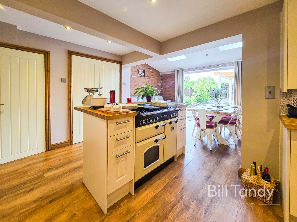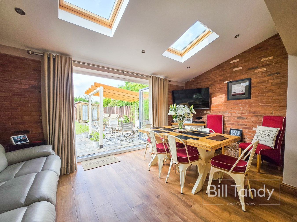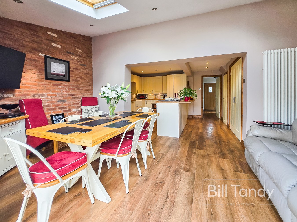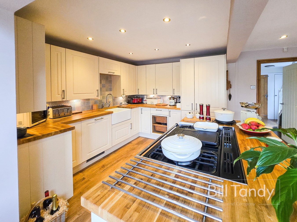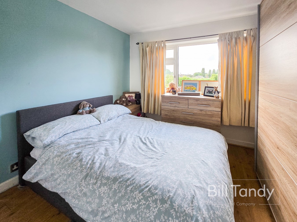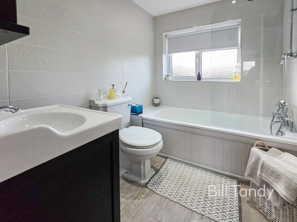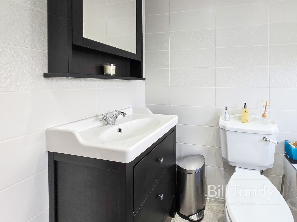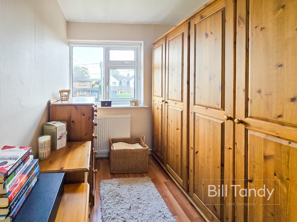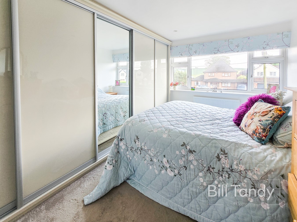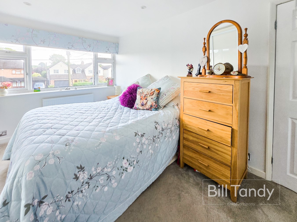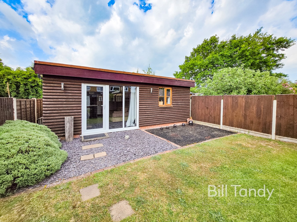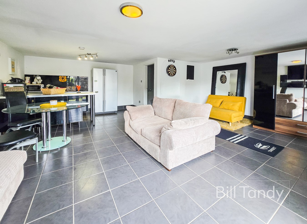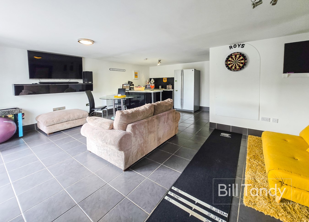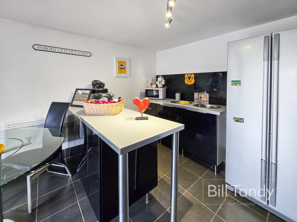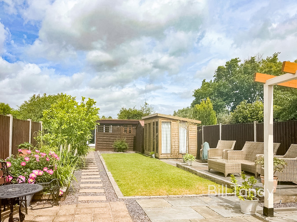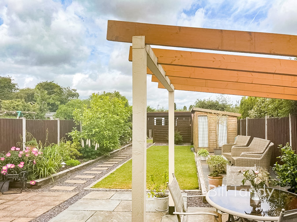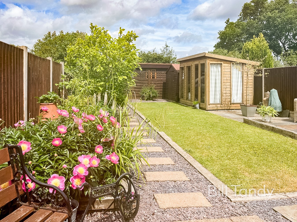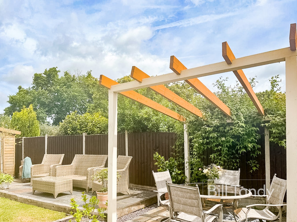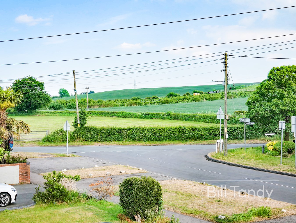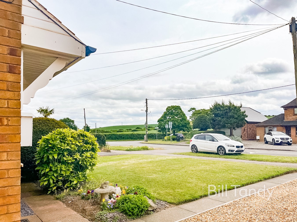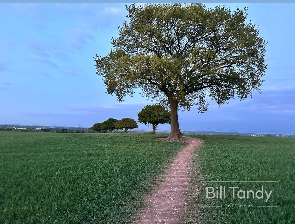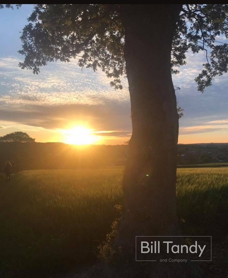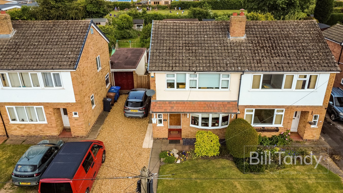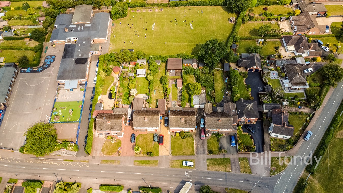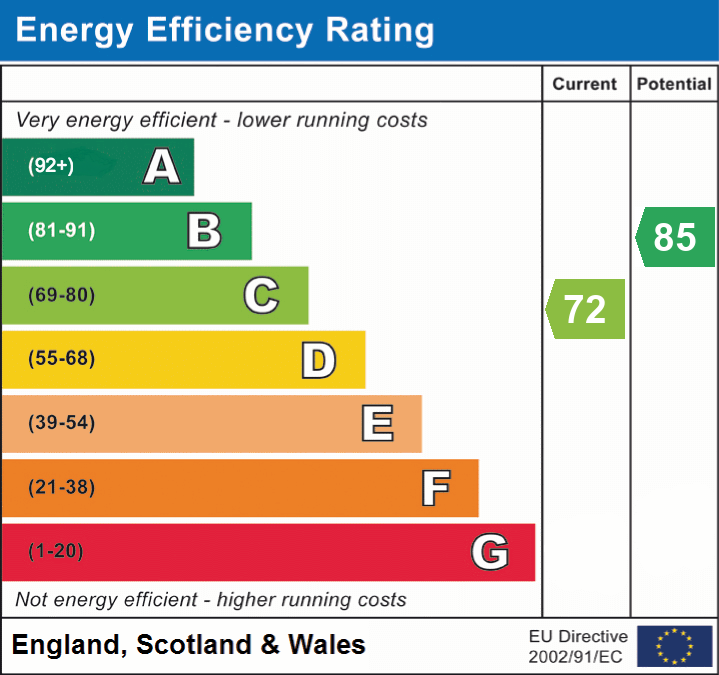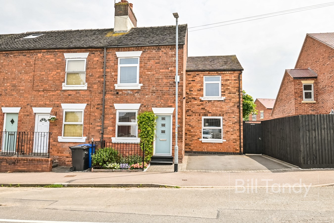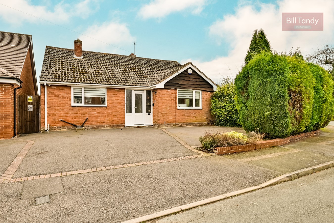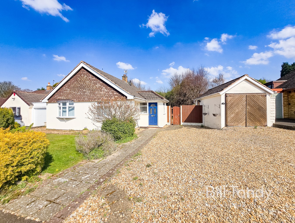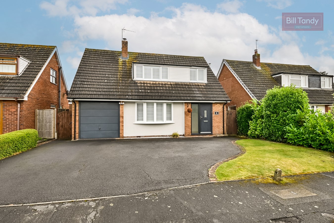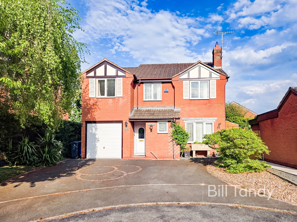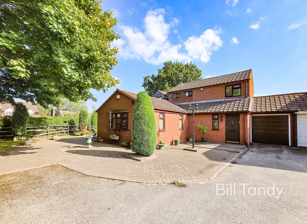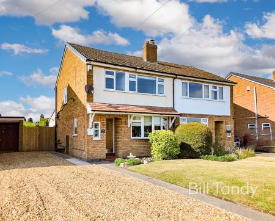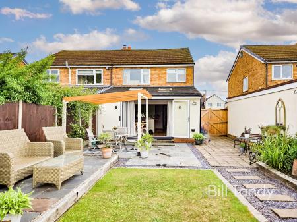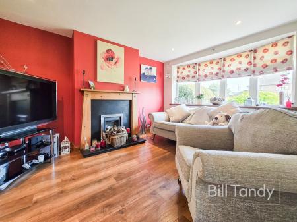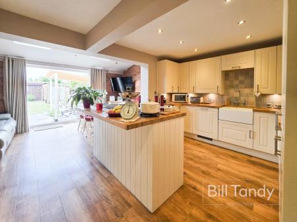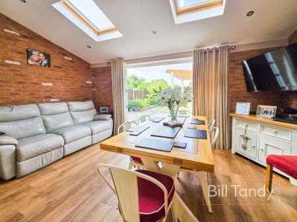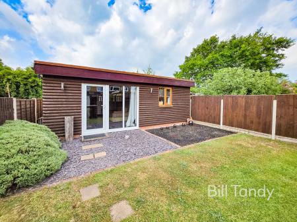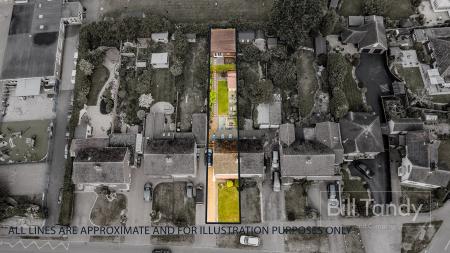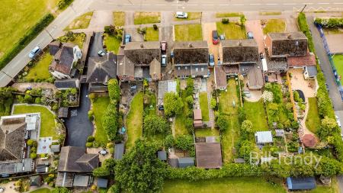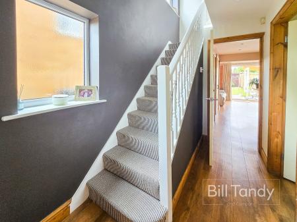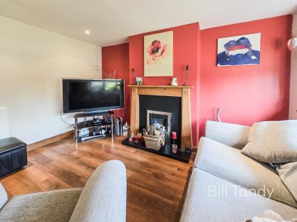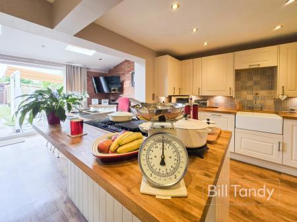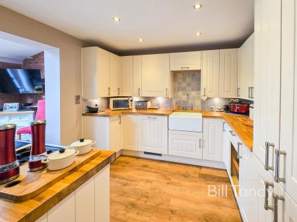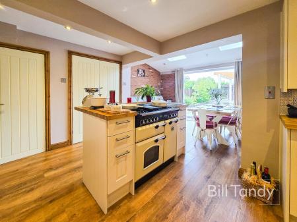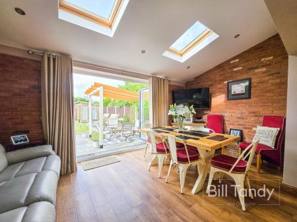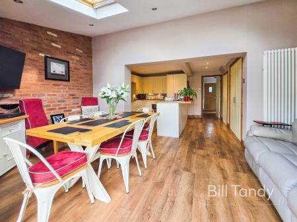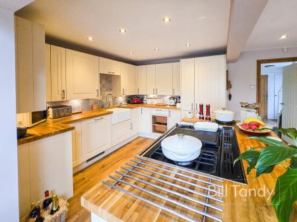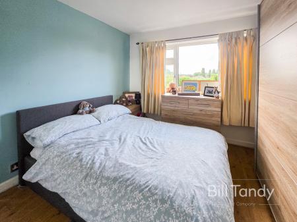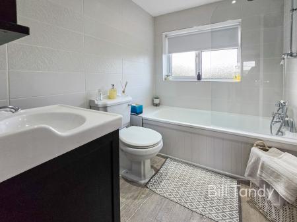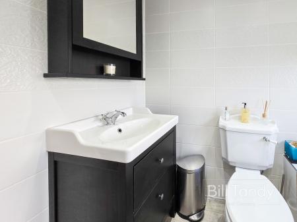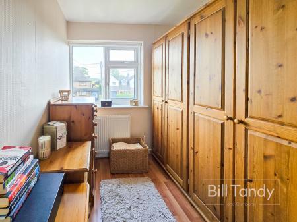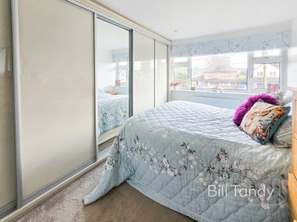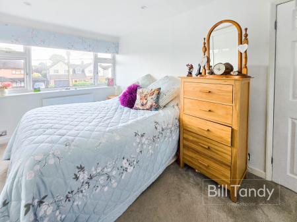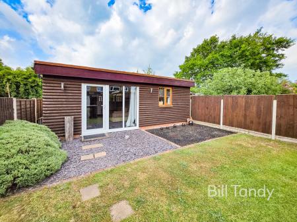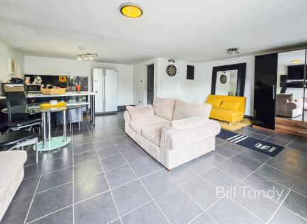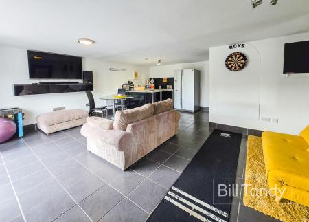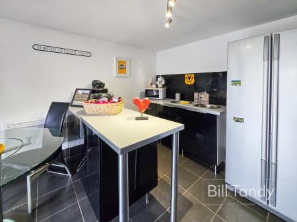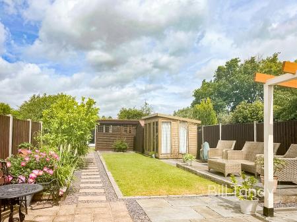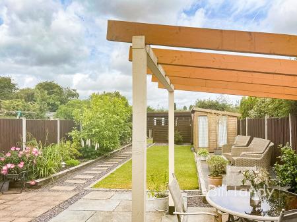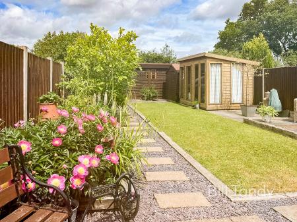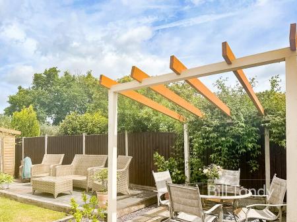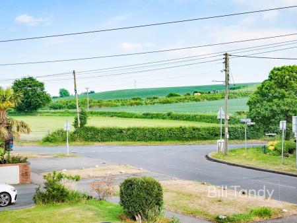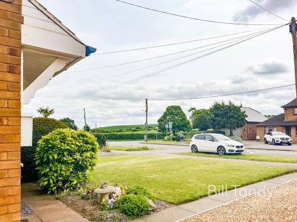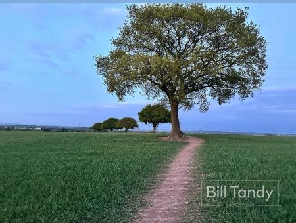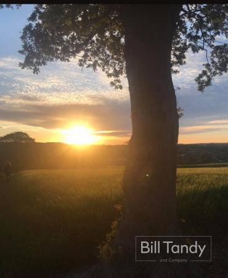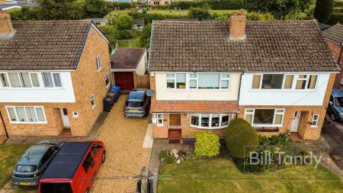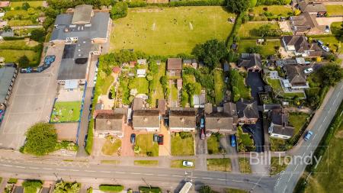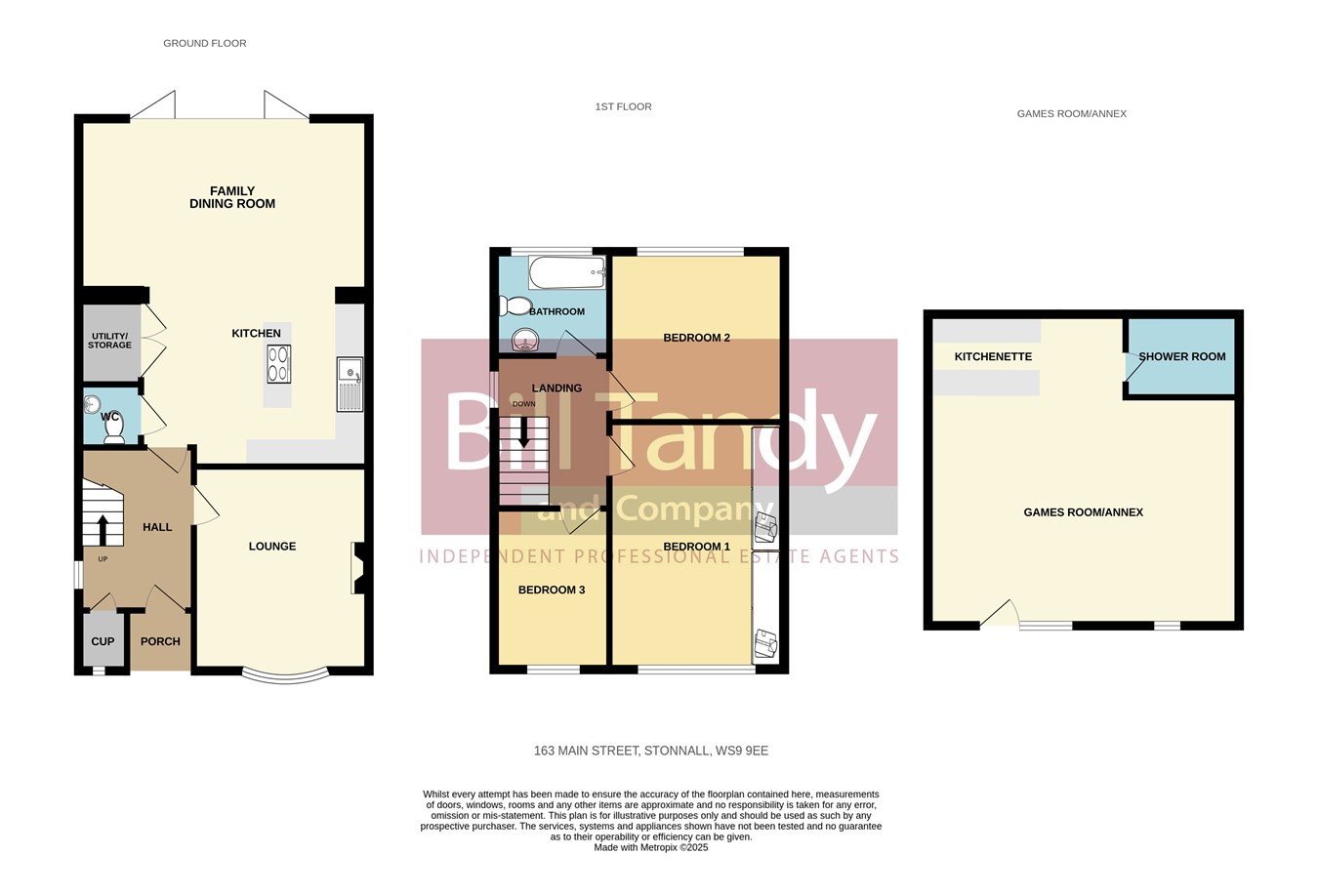- Popular and sought after village ideal for commuting
- Extended and upgraded semi detached home
- Close to highly sought after St Peter's primary school
- Hall and guests cloakroom
- Lounge
- Dining family kitchen
- 3 bedrooms and upgraded bathroom
- Generous garden with annexe/games room
- Parking
3 Bedroom Semi-Detached House for sale in Walsall
Bill Tandy and Company are delighted in offering for sale this superbly extended, upgraded and modernised semi detached home located in the heart of the sought after and popular village of Stonnall. The location is ideal for commuting to Birmingham, Sutton Coldfield and the cathedral city of Lichfield, and is also within walking distance of all the village facilities. The property, which needs to be viewed to be fully appreciated, enjoys the benefit of a brick built annexe/games room located to the rear of the garden which could also be used for working from home or guest facility, and there are countryside views from the front of the property. The accommodation briefly comprises porch area, reception hall, lounge, open plan dining family kitchen, three first floor bedrooms and upgraded main bathroom. One of the distinct features of the property is its superb sized rear garden offering great entertaining areas with storage shed, summer house and, as previously mentioned, the annexe/games room. There is parking to the front and side double gates which lead to a further parking area if required
CANOPY PORCH AREAwith wooden front entrance door which opens to:
RECEPTION HALL
having Karndean flooring, double glazed window to side, radiator, stairs to first floor accommodation, Hive heating control and doors off to:
LOUNGE
3.96m x 3.18m (13' 0" x 10' 5") having summer oak Karndean flooring flowing through from the reception hall, double glazed bow window overlooking the front garden with countryside beyond, radiator and a feature and focal point fireplace with traditional slate style hearth and inset housing an inset gas fire with wooden surround and mantel above.
UPDATED OPEN PLAN DINING FAMILY KITCHEN
6.04m max x 5.08m max (4.86m min) (19' 10" max x 16' 8" max 15'11" min) this superbly extended entertaining space offers bi-fold doors opening to the rear patio and garden, spotlighting, summer oak Karndean flooring and the dining area has exposed reclaimed style bricks and vaulted ceiling with two skylights. The kitchen area has a range of Howdens cream Shaker style base cupboards and drawers, storage baskets under the butchers block wooden preparation work tops, wall mounted cupboards with under-cupboard lighting, tiled splashback surround, inset ceramic Belfast sink, Rangemaster range cooker, centrally positioned island unit with base storage cupboards, built in fridge/freezer, dishwasher and spice rack. There is also a designer radiator and access to:
UTILITY SPACE
having space and plumbing for washing machine and tumble dryer and also houses the Worcester combination boiler.
GROUND FLOOR CLOAKROOM
having a modern white suite comprising corner pedestal wash hand basin with tiled surround and low flush W.C.
FIRST FLOOR LANDING
having double glazed window to side, loft hatch with loft ladders leading to the insulated and boarded loft, and doors lead off to:
BEDROOM ONE
3.98m x 3.03m (13' 1" x 9' 11") having recently added fitted Starplan contemporary wardrobes, double glazed window overlooking the front garden and countryside beyond, radiator and spotlighting.
BEDROOM TWO
3.07m x 3.04m (10' 1" x 10' 0") having double glazed window overlooking the rear garden and radiator.
BEDROOM THREE
2.73m x 1.97m (8' 11" x 6' 6") having wardrobe space above the stairs, double glazed window overlooking the front garden and countryside beyond and radiator.
BATHROOM
2.14m x 1.91m (7' 0" x 6' 3") this superbly updated bathroom has an obscure double glazed window to rear, modern white suite comprising vanity unit with inset wash hand basin, low flush W.C. and bath with shower over and shower screen, full ceiling height tiled splashback surrounds, ceiling spotlighting, Karndean Silver Oak floor and chrome towel radiator.
OUTSIDE
The property is on a generously sized plot and there is a generous sweeping gravelled driveway to the front providing parking for several vehicles and there is gated side access leading to the rear. Further parking can be found beyond the gates if needed. One of the distinct features of the property is its superbly enclosed rear garden having a generously sized slate paved patio area providing superb entertaining space, seating area with pergola, shaped lawn with paved and gravelled pathway to the rear of the garden, raised borders, additional slate paved patio entertaining areas, shed and summerhouse. A fenced and gated approach beyond provides access to an additional rear garden space with further lawn, gravelled area and access to:
ANNEXE/GAMES ROOM
6.17m max x 6.09m max (20' 3" max x 20' 0"max) this versatile brick built annexe/games room could also be used for working from home having three rooms comprising lounge, kitchen and shower room. The lounge has a double glazed large window floor to ceiling with door leading out to private garden, tiled floor, window to front and electric radiators. The kitchen area has a range of base storage cupboards with preparation work tops above, inset sink and under counter water heater. The shower room having vanity unit with inset wash hand basin, low flush W.C. and double shower cubicle with electric shower above.
COUNCIL TAX
Band C.
FURTHER INFORMATION/SUPPLIES
Mains drainage, water, electricity and gas connected. Broadband connected. For broadband and mobile phone speeds and coverage, please refer to the website below: https://checker.ofcom.org.uk/
Important Information
- This is a Freehold property.
Property Ref: 6641322_29013193
Similar Properties
Chesterfield Road, Lichfield, WS14
3 Bedroom End of Terrace House | £425,000
Enjoying a very pleasant and convenient situation within easy reach of Lichfield city centre, this beautifully presented...
Giffords Croft, Lichfield, WS13
4 Bedroom Detached Bungalow | £420,000
Within this well established residential district of Lichfield lies this impressive detached dormer style bungalow which...
Hillmorton Road, Sutton Coldfield, B74
2 Bedroom Detached Bungalow | Offers in excess of £400,000
Bill Tandy and Company are delighted in offering for sale this rare chance to purchase a detached bungalow located on th...
The Grange, Kings Bromley, Burton-on-Trent, DE13
3 Bedroom Detached House | £440,000
Bill Tandy and Company, Lichfield, are delighted to offer for sale this superbly updated and improved dormer style detac...
Lanes Close, Kings Bromley, Burton-on-Trent, DE13
4 Bedroom Detached House | £440,000
** WOW - MODERN 4 BEDROOM HOME IN KINGS BROMLEY ** Bill Tandy and Company, Lichfield, are delighted in offering for sale...
Yoxall Road, Kings Bromley, Burton-on-Trent, DE13
3 Bedroom Link Detached House | Offers in region of £449,000
** EXTENDED 3/4 BEDROOM EXTENDED HOME IN POPULAR KINGS BROMLEY ** Bill Tandy and Company are delighted in offering for s...

Bill Tandy & Co (Lichfield)
Lichfield, Staffordshire, WS13 6LJ
How much is your home worth?
Use our short form to request a valuation of your property.
Request a Valuation
