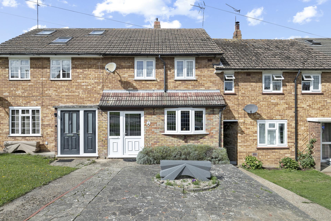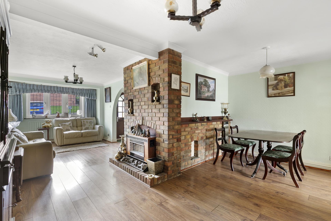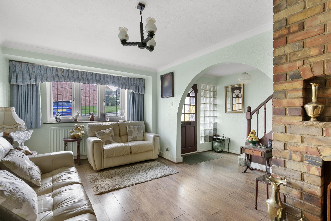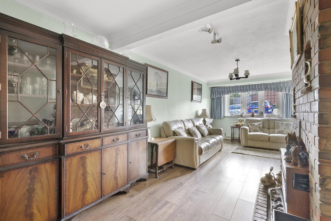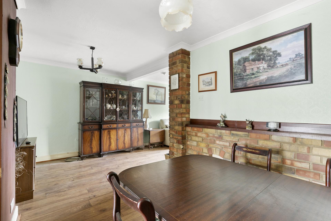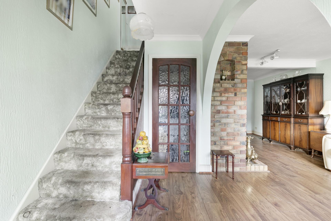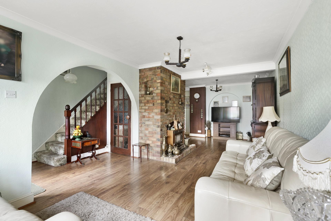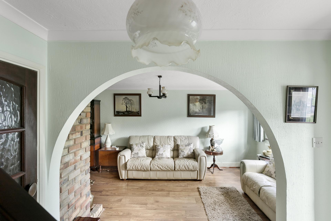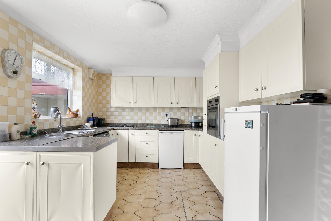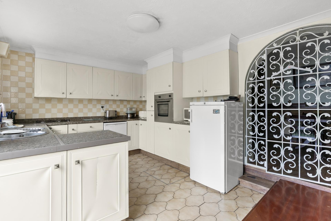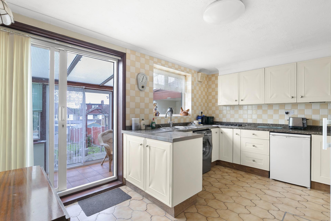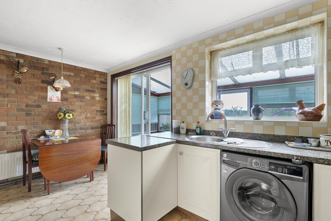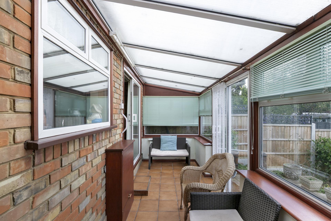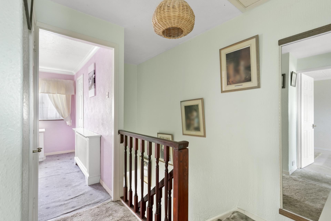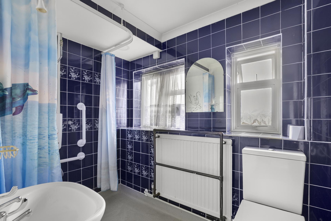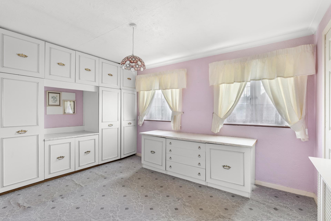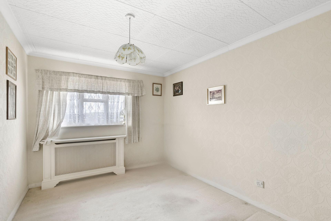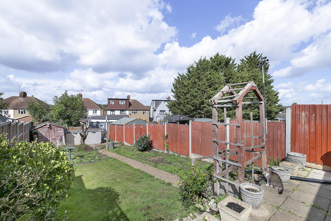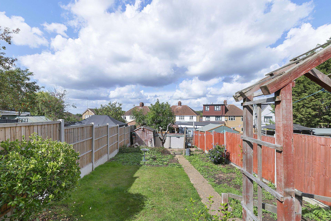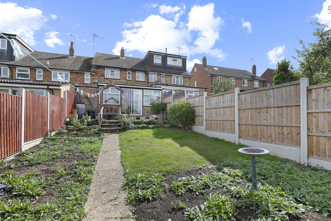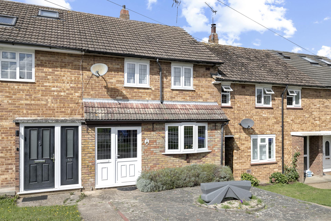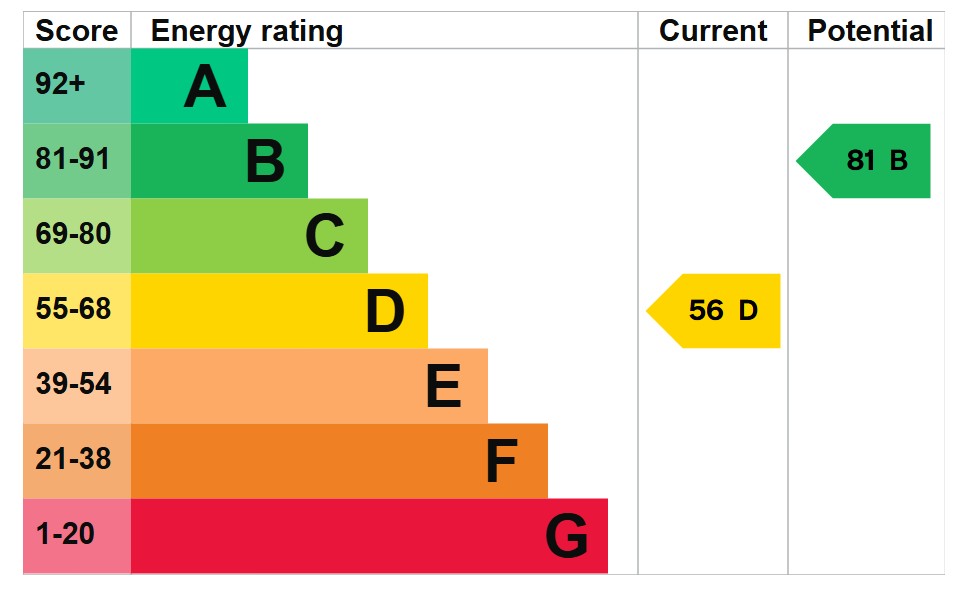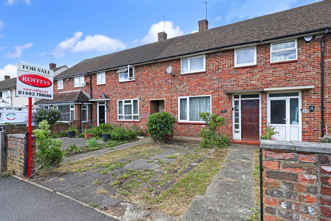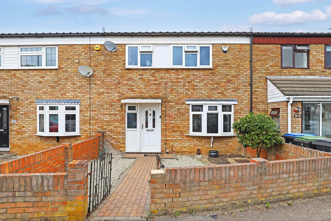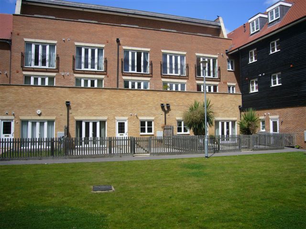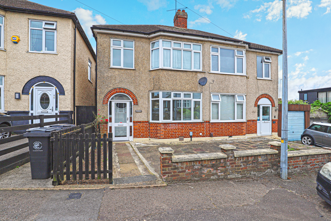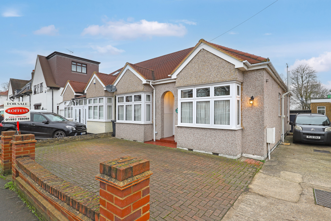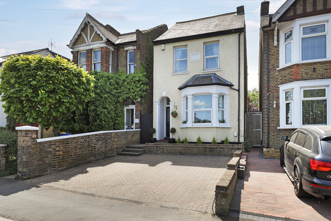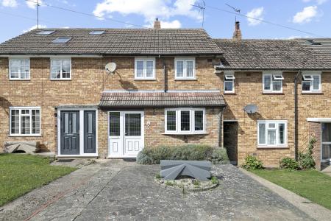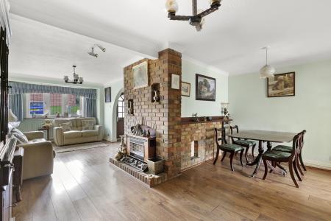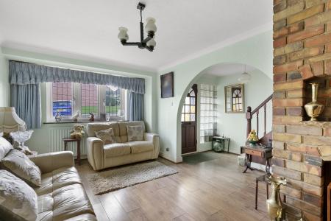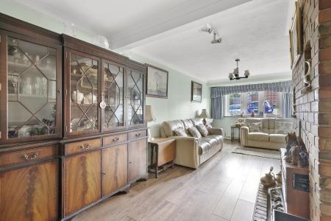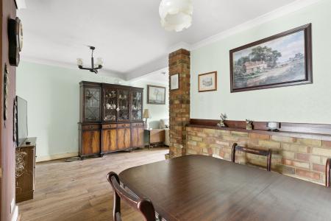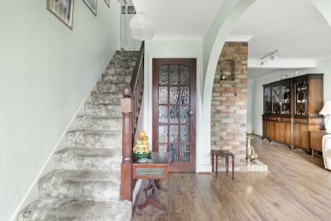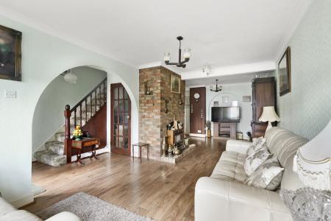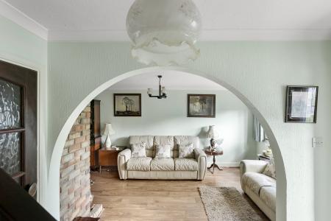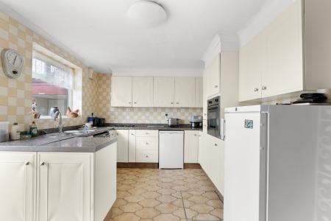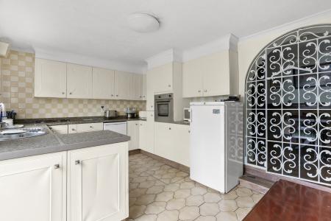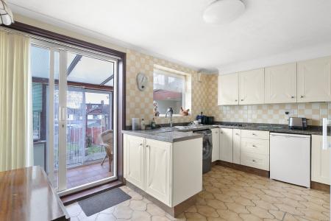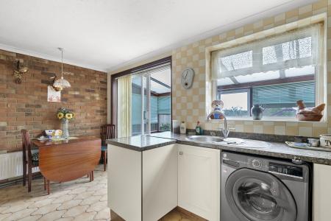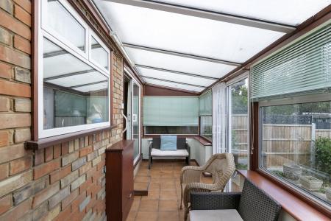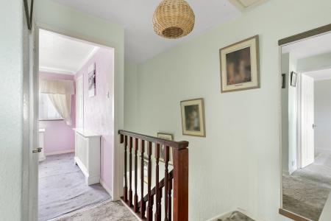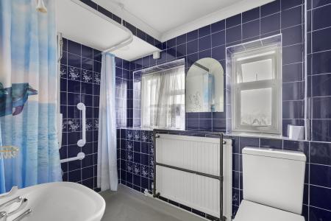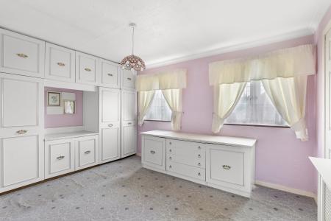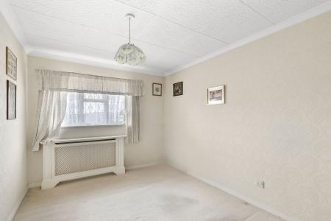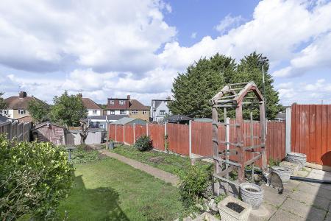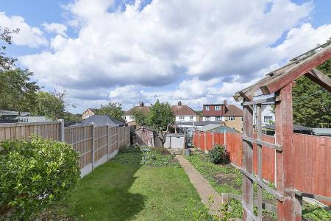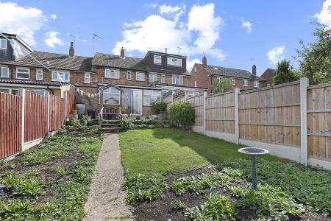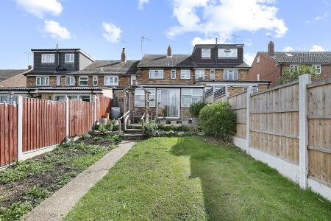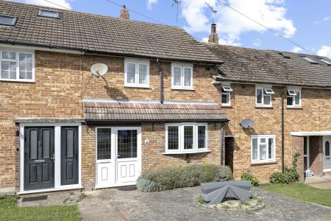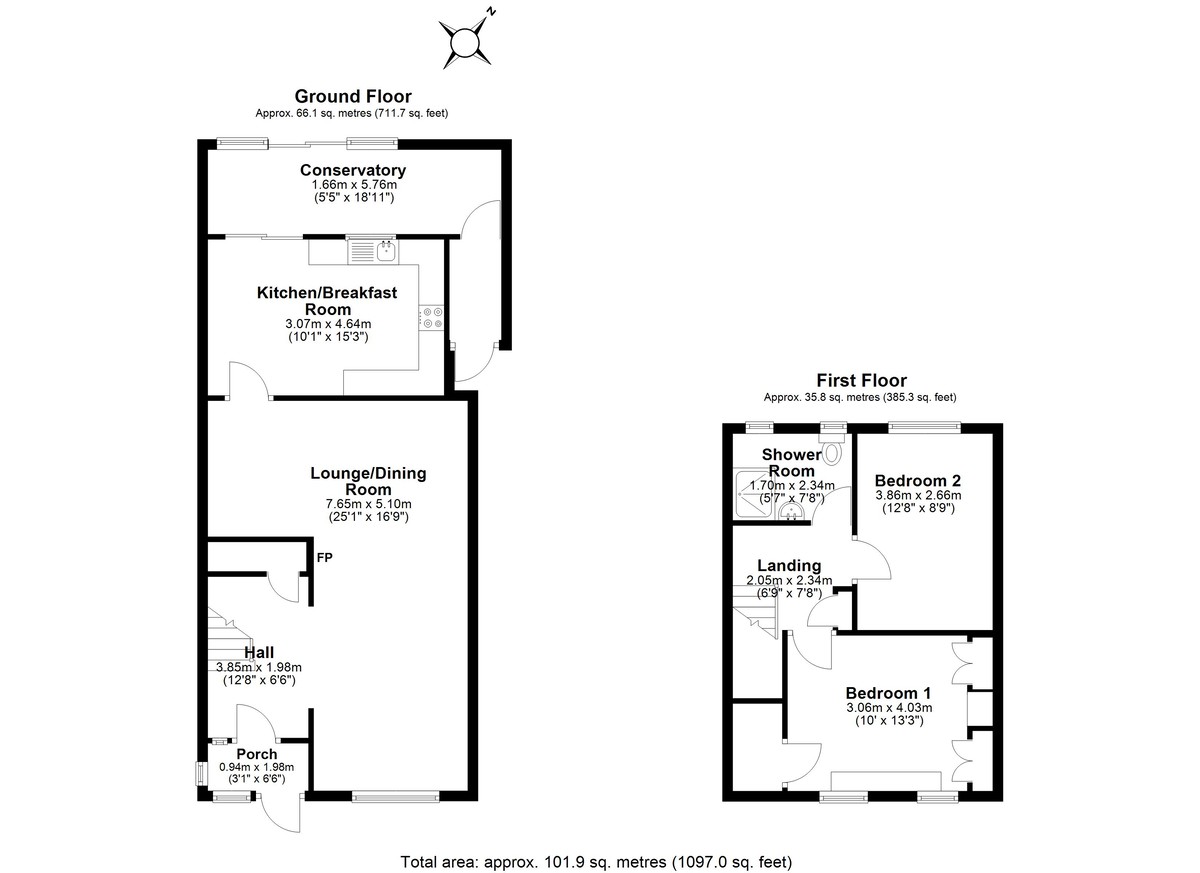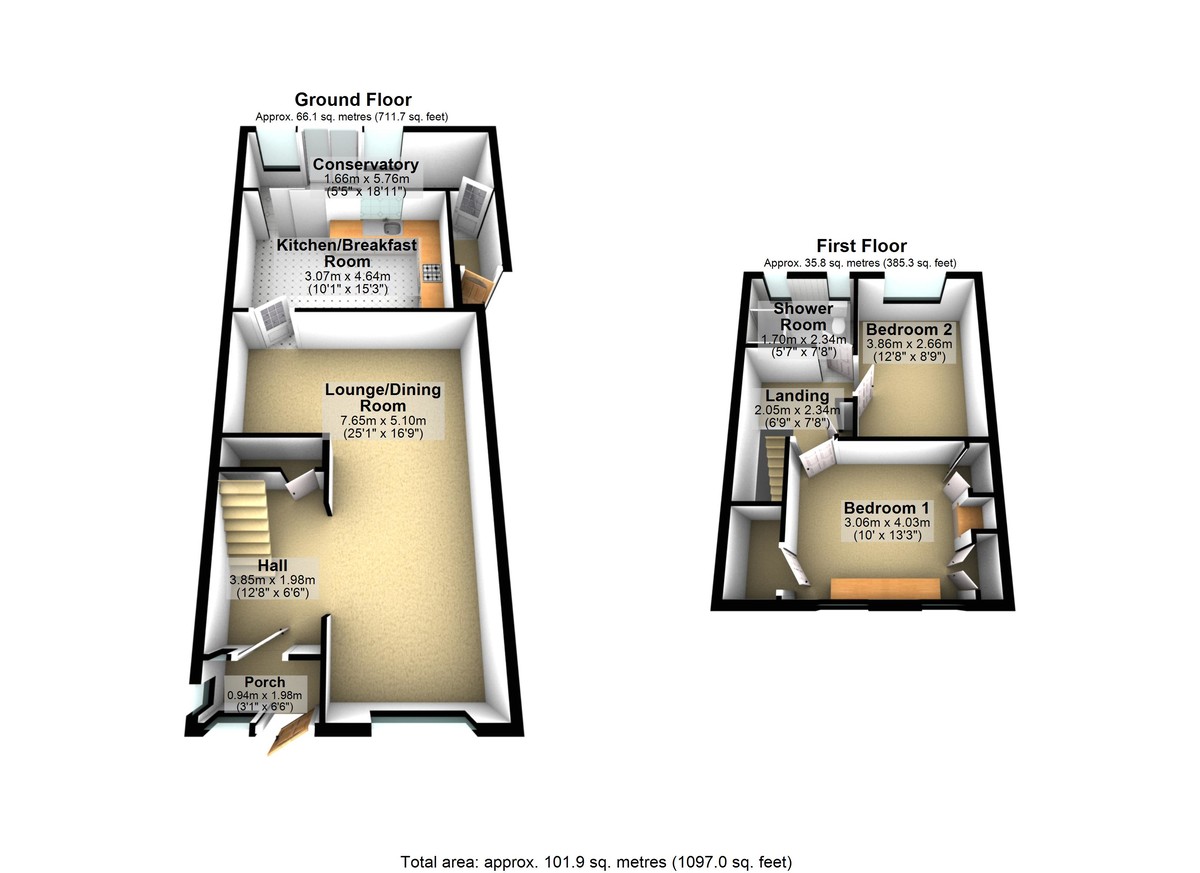- Internal updating required
- Extended brick terraced house
- Two double bedrooms
- Spacious lounge/ diner
- Kitchen / breakfast room
- Conservatory to the rear
- First floor shower / wet room
- Established residential area
- Vacant possession - no chain
- Exclusive to ROFFEYS
2 Bedroom Terraced House for sale in Waltham Abbey
ROFFEYS offers as a CHAIN-FREE SALE, this front and rear extended, brick-built terraced house requiring internal updating. Located within an established area, the property includes two double bedrooms, spacious lounge / diner, good-sized kitchen / breakfast room and conservatory.
The ground floor comprises an enclosed front porch leading to an open-plan hallway with a good-sized storage room below the staircase. The spacious, L-shaped lounge / dining room incorporates an area once the original kitchen, with a single-storey extension to the front elevation further enlarging this room.
To the rear there is a single-storey extension which is the kitchen/breakfast room with glazed doors leading to the conservatory. The conservatory has an external door leading to useful side access shared with the neighbouring property.
On the first floor there are two good-sized double bedrooms with the main bedroom benefiting from a large walk-in closet for storage. There is also the bathroom which has been converted to a shower 'wet room'.
Externally, the rear garden has a north-westerly aspect and extends to approximately 60ft in length.
It is worthy of note that potential exists to convert the loft space, subject to any requisite consents.
The property has an approximate gross internal area of 101 sqm (1097 sq.ft.) and land / plot area of 0.06 acres (223 sq.m.)
NOTE: All dimensions and areas shown are approximate.
GROUND FLOOR:-
ENCLOSED ENTRANCE PORCH 6' 6" x 3' 1" (1.98m x 0.94m)
HALLWAY 12' 8" x 6' 6" (3.86m x 1.98m) Open-plan
LOUNGE / DINING ROOM 25' 1" x 16' 9" max.(7.65m x 5.11m) L-shaped room
KITCHEN / BREAKFAST ROOM 15' 3" x 10' 1" (4.65m x 3.07m)
CONSERVATORY 18' 11" x 5' 5" (5.77m x 1.65m) Double-glazed windows and patio doors
FIRST-FLOOR - LANDING 7' 8" x 6' 9" (2.34m x 2.06m)
BEDROOM ONE 13' 3" x 10' 0" (4.04m x 3.05m) Walk-in storage space
BEDROOM TWO 12' 8" x 8' 9" (3.86m x 2.67m)
SHOWER ROOM 7' 8" x 5' 7" (2.34m x 1.7m) Designed as a wet-room
EXTERIOR:-
REAR GARDEN 60' 0" x 19' 8" (18.29m x 6m) approx. North-West orientation
PAVED FRONT GARDEN
ADDITIONAL INFORMATION:-
Tenure: Freehold
Council Tax Band: 'C'
Borough: Epping Forest
Utilities: Mains gas, electricity, sewerage, water
Energy Rating (EPC) To be confirmed
Property Ref: 56874_100488013369
Similar Properties
2 Bedroom Terraced House | £385,000
ROFFEYS as sole agent offers this brick-built, linked terraced house, REQUIRING MODERNISATION. The property has two bedr...
3 Bedroom Terraced House | £380,000
ROFFEYS presents this modern and presentable, brick-built terraced house with three well-proportioned bedrooms, located...
WINCHESTER CLOSE WALTHAM ABBEY
1 Bedroom Ground Floor Flat | £250,000
ROFFEYS presents this rarely available, double-fronted, ground floor apartment having a delightful private front garden,...
Paternoster Close, Waltham Abbey
3 Bedroom Semi-Detached House | £400,000
ROFFEYS presents this three-bedroomed semi-detached house ripe for internal refurbishment and offered as a chain-free sa...
3 Bedroom Semi-Detached House | £480,000
ROFFEYS presents this attractive, double-fronted, semi-detached bungalow available as a chain-free sale. Comprising thre...
3 Bedroom Detached House | Offers Over £485,000
ROFFEYS presents this detached Edwardian residence with three well-proportioned bedroom, original features, and off road...
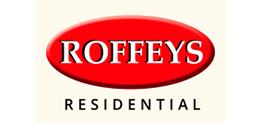
Roffeys Residential Sales & Lettings (Waltham Abbey)
Waltham Abbey, Essex, EN9 1BD
How much is your home worth?
Use our short form to request a valuation of your property.
Request a Valuation
