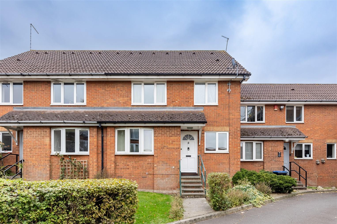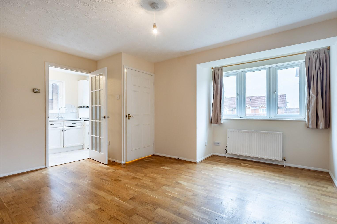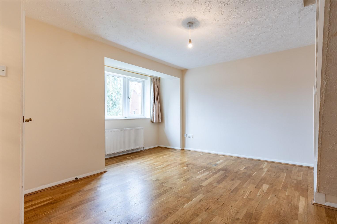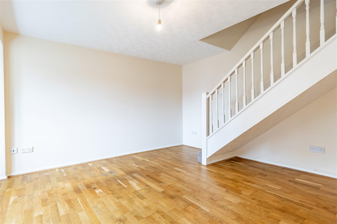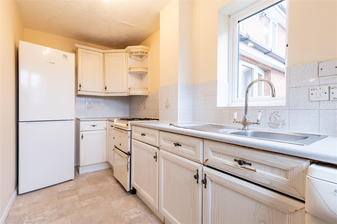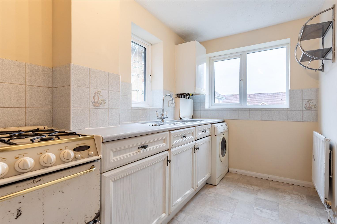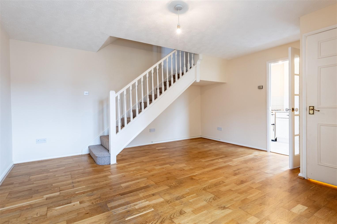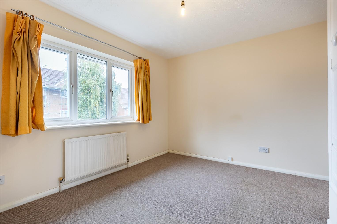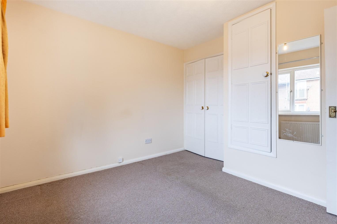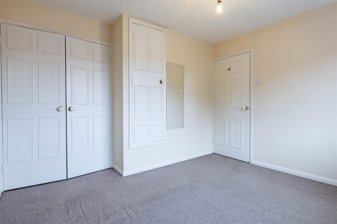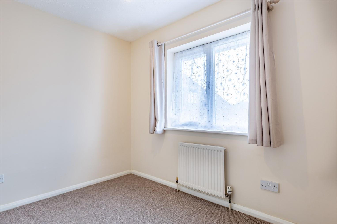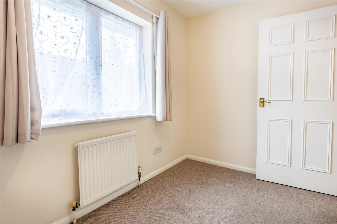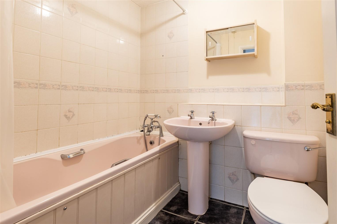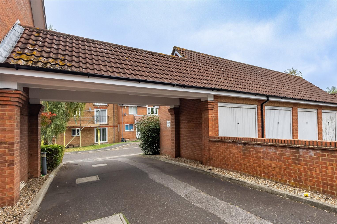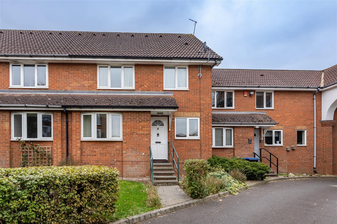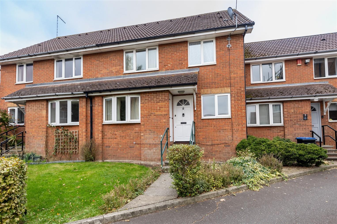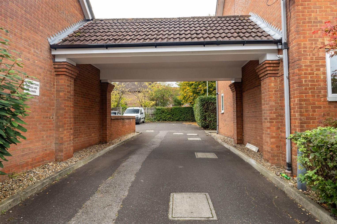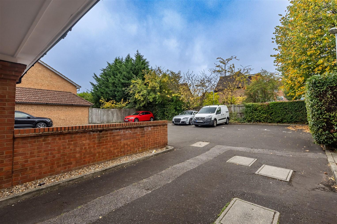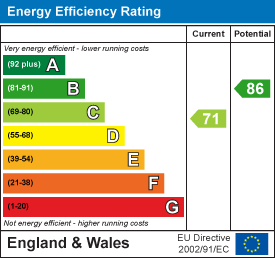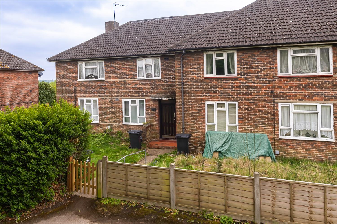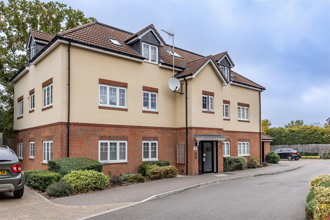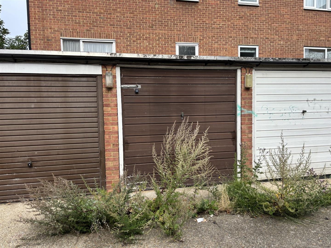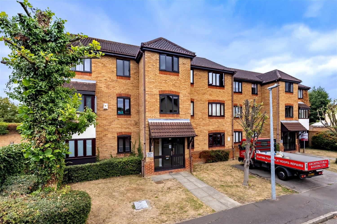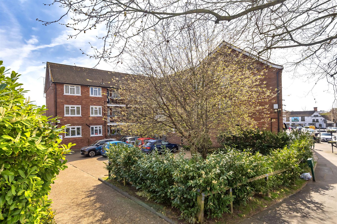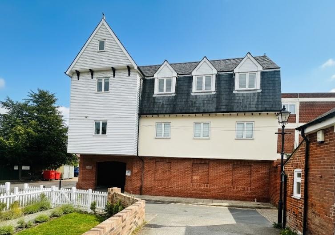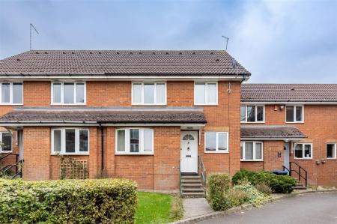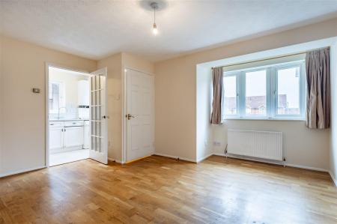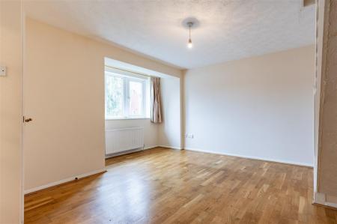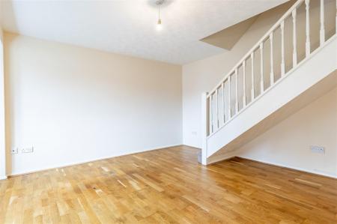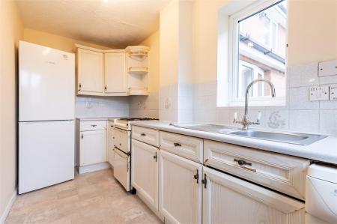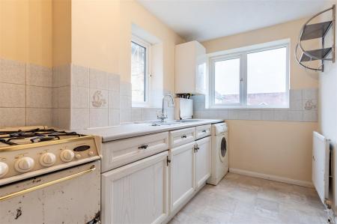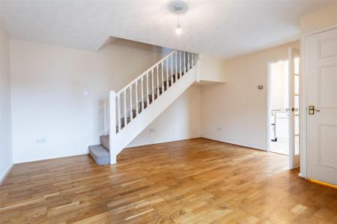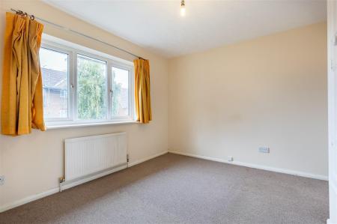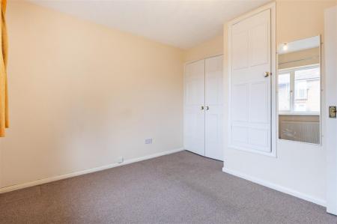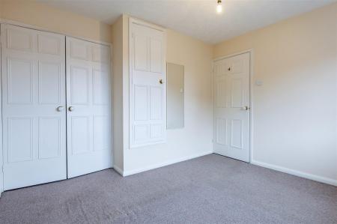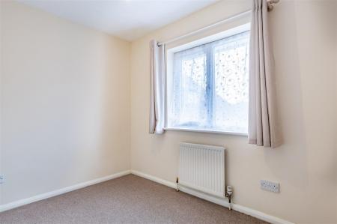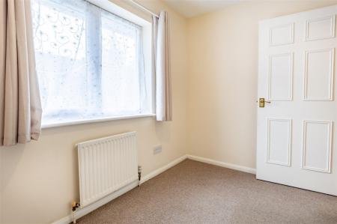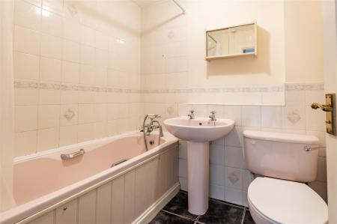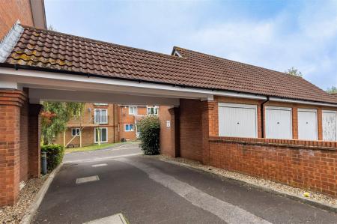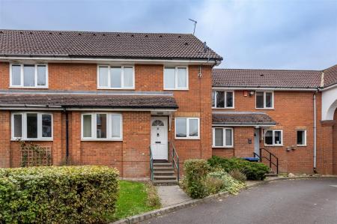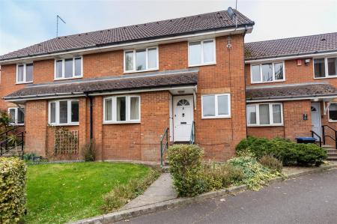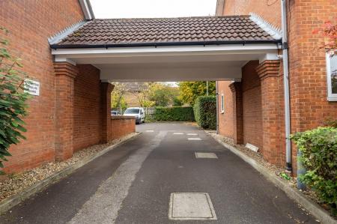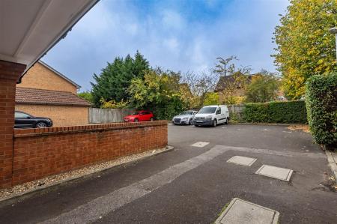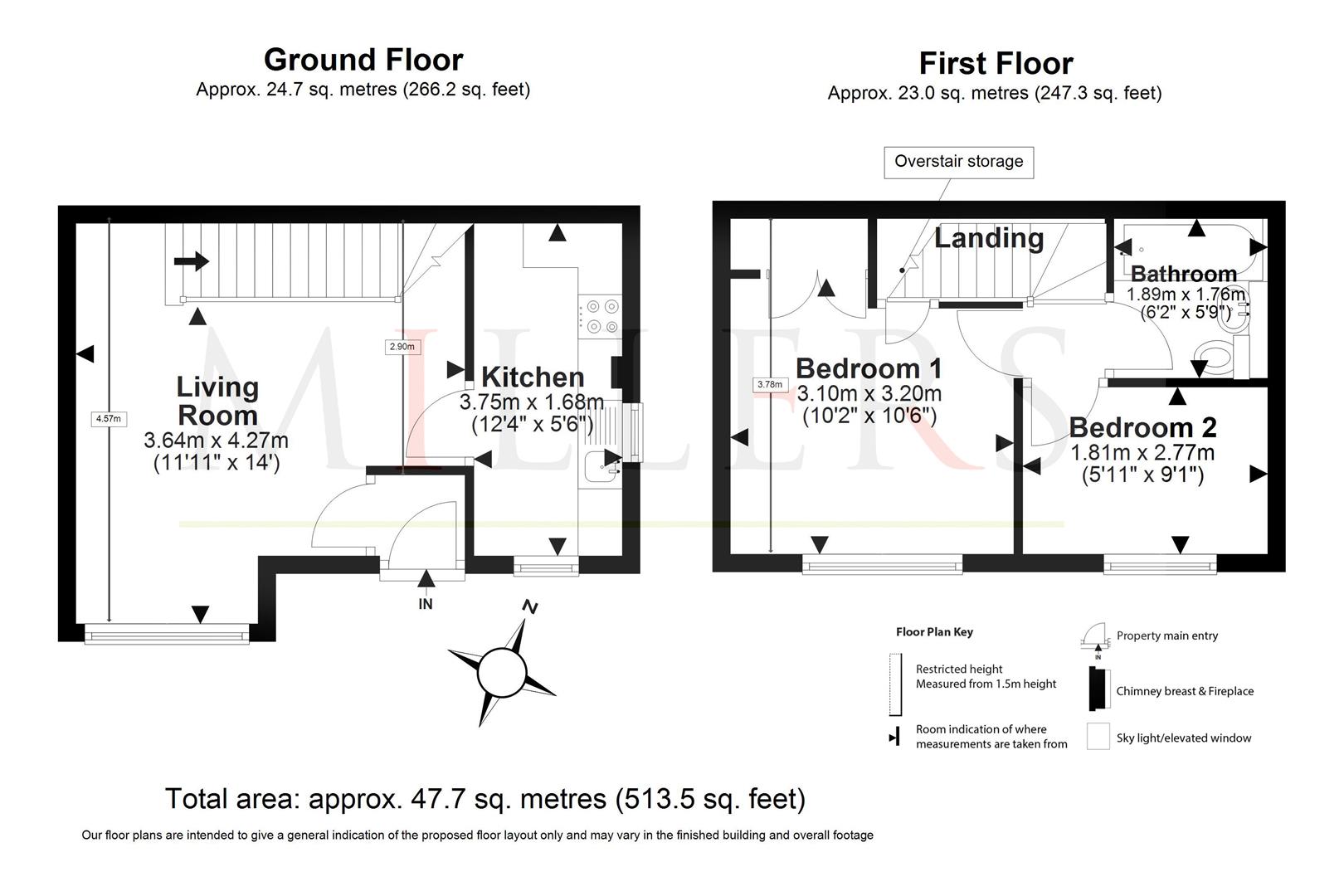- MIDDLE TERRACE HOUSE
- LONG LEASE 150 YEARS
- LOUNGE DINING ROOM
- GARAGE LOCATED EN-BLOC
- ALLOCATED PARKING
- NO ONWARD CHAIN
- COMMUNAL GARDENS
- POPULAR DEVELOPMENT
- 400 METERS TO M25 ACCESS
2 Bedroom Terraced House for sale in Waltham Abbey
** TERRACE HOME ** VACANT POSSESSION ** TWO BEDROOMS ** GARAGE AND PARKING ** POPULAR ABBEY FIELDS DEVELOPMENT ** FEW MINUTES TO M25 **
Nestled in the tranquil cul de sac of Eagle Close, Waltham Abbey, this charming staggered terrace house offers a wonderful opportunity for those seeking a comfortable home in a desirable location. The property features a welcoming entrance area that leads into a spacious lounge/diner, perfect for both relaxation and entertaining. The kitchen, conveniently located adjacent to the living area, provides a functional space for culinary pursuits.
On the first floor, you will find two well-proportioned bedrooms, one of which boasts built-in wardrobes, offering ample storage solutions. The family bathroom completes this level, providing essential amenities for everyday living. While the property would benefit from some modernisation, it is competitively priced, allowing you to tailor it to your personal taste and style.
Outside, residents can enjoy the communal garden, a lovely space for outdoor leisure. Additionally, the property includes a single garage en bloc, with allocated parking conveniently situated in front, ensuring ease of access. With a new lease of approximately 150 years and offered with vacant possession, this home presents a fantastic opportunity for first-time buyers or investors alike.
The location is particularly appealing, with easy access to the M25, making commuting a breeze. Furthermore, the nearby Valley Regional Park offers a splendid setting for recreational activities, perfect for those who enjoy the outdoors. This property is not to be missed, so arrange a viewing today to fully appreciate its potential.
Ground Floor -
Living Room - 3.64m x 4.27m (11'11" x 14'0") -
Kitchen - 3.75m x 1.68m (12'4" x 5'6") -
First Floor -
Bedroom One - 3.10m x 3.20m (10'2" x 10'6") -
Bedroom Two - 1.81m x 2.77m (5'11" x 9'1") -
Bathroom - 1.75m x 1.88m (5'9 x 6'2) -
External Area -
Communal Gardens -
Garage En-Bloc - 4.98m x 2.51m (16'4" x 8'3") -
Property Ref: 14350_34247412
Similar Properties
1 Bedroom Flat | Guide Price £250,000
* NO ONWARD CHAIN * FIRST FLOOR FLAT * ONE BEDROOM * OWN REAR GARDEN ** GAS CENTRAL HEATING * SPACIOUS ACCOMMODATION THR...
2 Bedroom Flat | Guide Price £157,500
** 45% SHARED OWNERSHIP RESALE ** IMMACULATE GROUND FLOOR APARTMENT ** TWO ALLOCATED PARKING SPACES ** TWO DOUBLE BEDROO...
Garage | £18,000
** SINGLE GARAGE EN BLOC ** 91 YEAR LEASE ** NEXT TO WOODFORD STATION **
2 Bedroom Flat | Guide Price £269,995
* GROUND FLOOR * TWO BEDROOMS * TWO ALLOCATED PARKING SPACES * NO ONWARD CHAIN * DOUBLE GLAZED * ELECTRIC HEATING * COMM...
1 Bedroom Flat | Offers Over £270,000
* NO ONWARD CHAIN * ONE BEDROOM * FIRST FLOOR FLAT * ALLOCATED PARKING SPACE * WALKING DISTANCE OF STATION * CLOSE TO LO...
1 Bedroom Flat | Guide Price £274,995
** FIRST FLOOR APARTMENT WITH LIFT ** STONES THROW TO HIGH STREET ** GATED AND COVERED ALLOCATED PARKING ** GOOD CONDITI...

Millers Estate Agents (Epping)
229 High Street, Epping, Essex, CM16 4BP
How much is your home worth?
Use our short form to request a valuation of your property.
Request a Valuation
