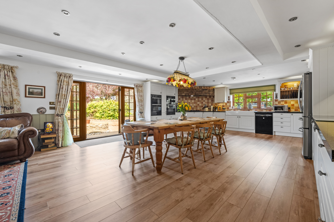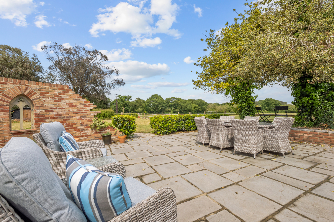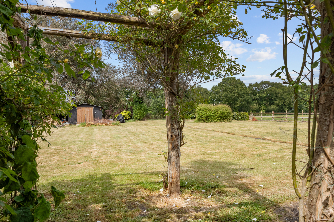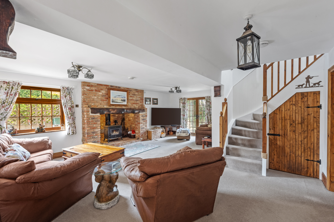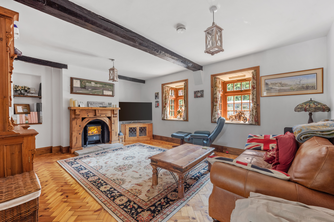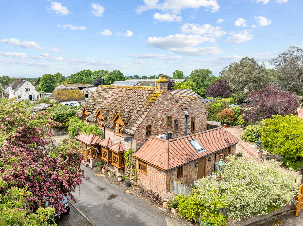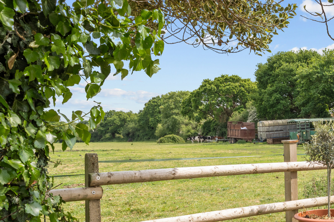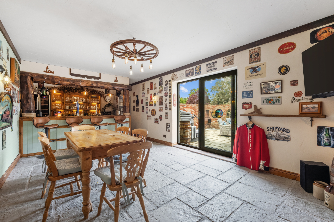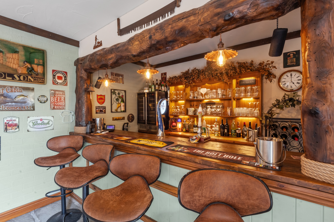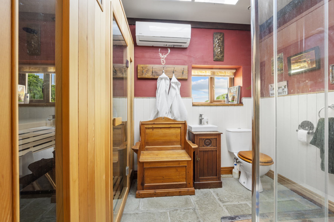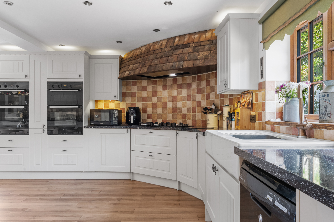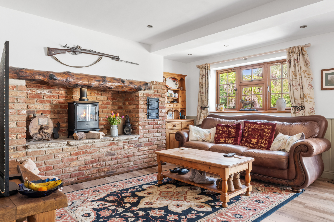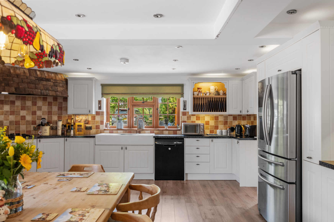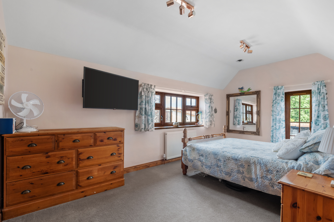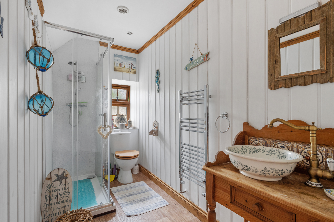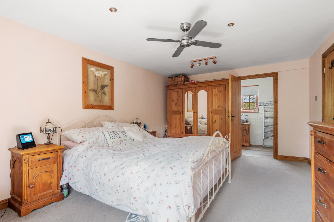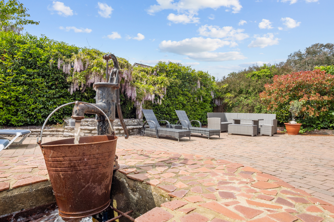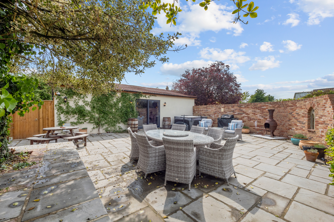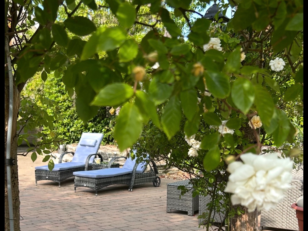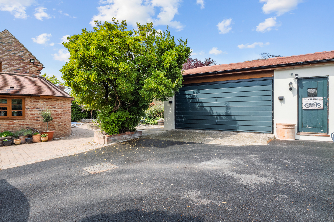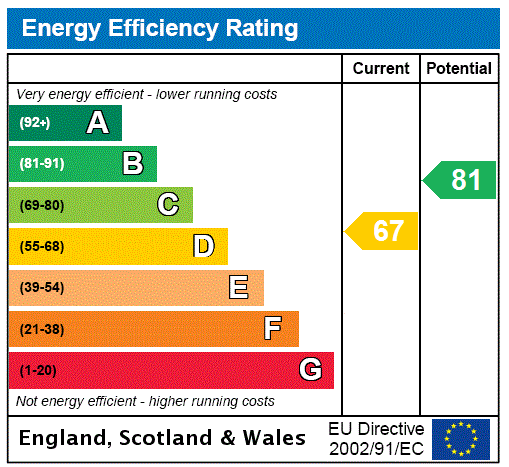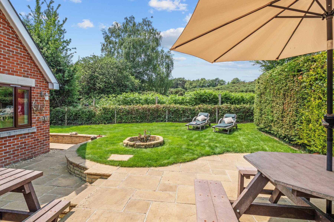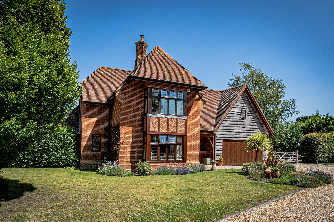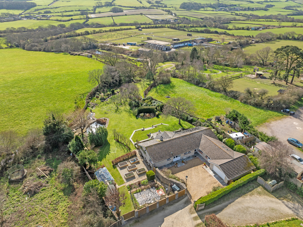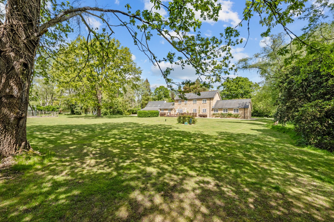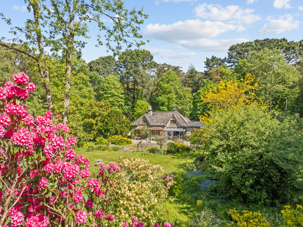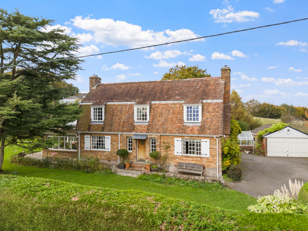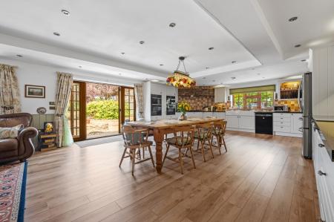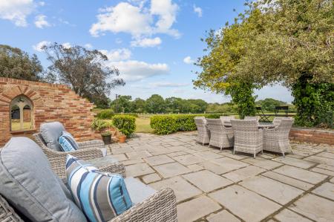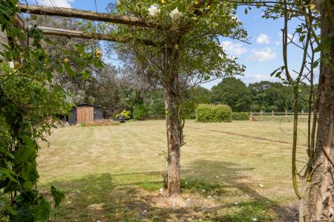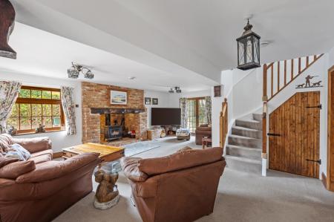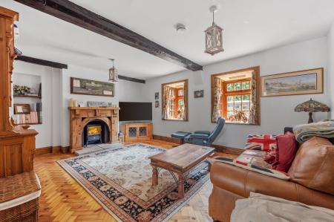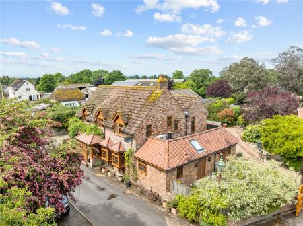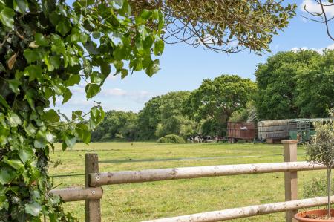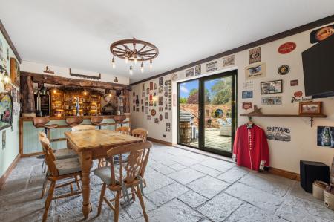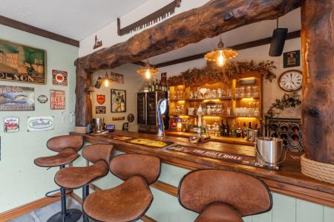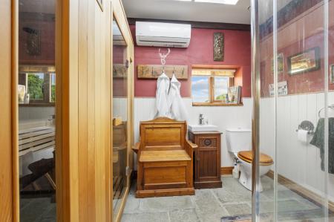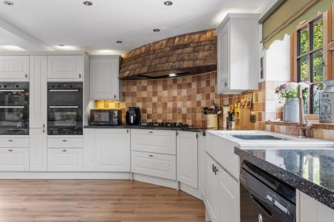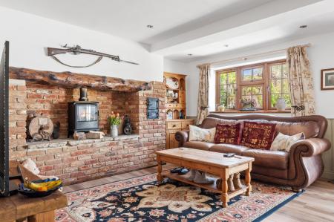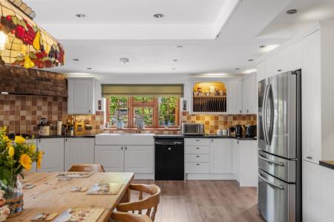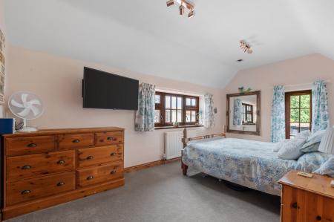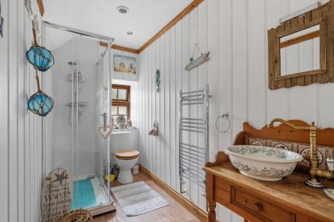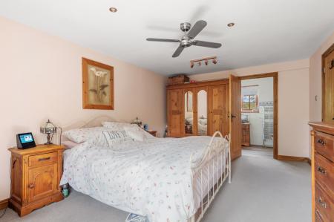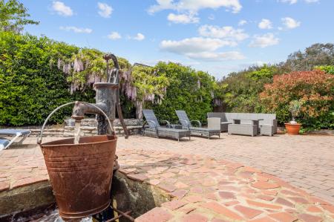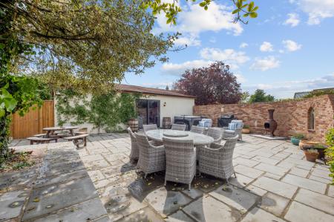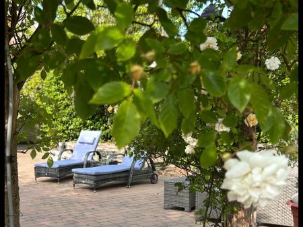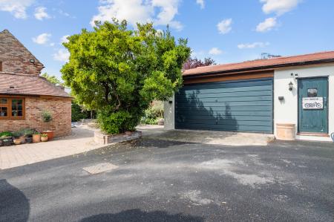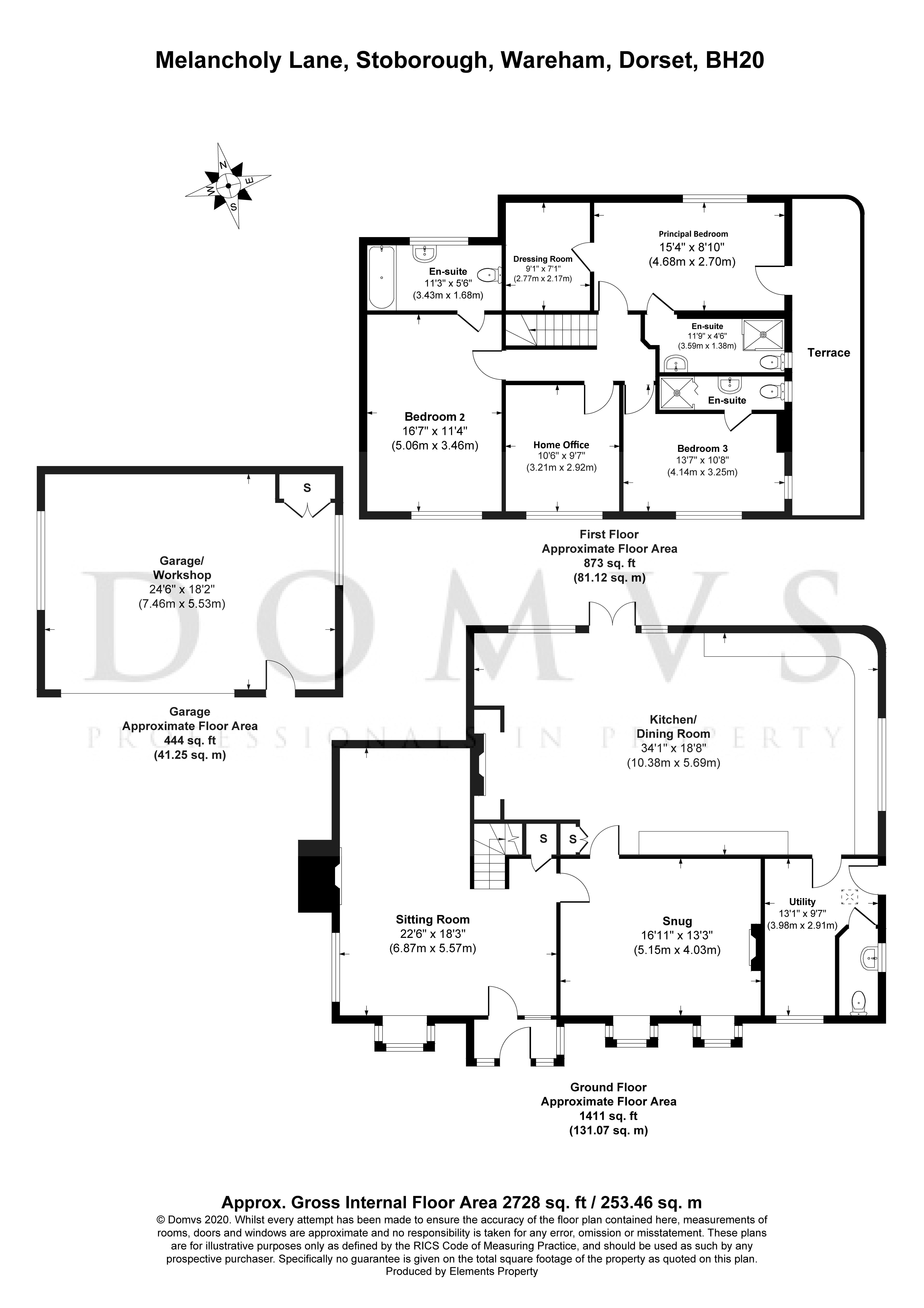3 Bedroom Detached House for sale in Wareham
This is a party house, a great place for a boutique weekend stay for your friends and family, there is so much to enjoy at Dairy Cottage, from rural walks to saunas, to pub drinks, to dinners on the terrace, sun worshipping and cosy fireside gatherings together.
A delightful, curved brick wall leads you round to a private terrace which is a sunny oasis, ideal for when the day transitions to evening. The terrace becomes a magical setting for dining and enjoying sundowners with friends and family. The cottage's unique highlight is its own rural pub, a delightful modern bar, that brings a touch of whimsy and offers the perfect backdrop for gatherings and celebrations.
For those seeking relaxation, the sauna and shower offer a spa-like experience, while the hot tub promises indulgent moments of leisure. Surrounded by breathtaking rural views, the outdoor spaces provide the perfect environment to create lasting memories.
The KITCHEN/DINING/FAMILY ROOM is, quite simply, stunning and gloriously spacious. This is an amazing place in which the family can come together for cooking, eating or simply relaxing. As you would expect, the kitchen is fully fitted and has areas for making meals, preparing teas and coffees and a separate area for breakfast. It really is a most remarkable space. With room enough for a large kitchen table and for all the family to sit in front of the large inglenook fireplace, and with patio doors opening out onto the terrace, this really is the hub of the house.
Off here, a UTILITY room houses the washing machine and tumble dryer. There is also a sensibly sized ground floor CLOAKROOM.
The country cottage facade belies the generous space that greets you when you step through the large PORCH, a great place to hang hats, coats and boots, and then into the SITTING ROOM.
Its open inglenook fireplace with wood-burning stove sits centrally to the room, light flooding in from all sides, and patio doors opening onto the vast terrace. The SNUG is a generous room with parquet flooring, hardwood fire surround, square bays and timber beams hinting back to the cottage it once was.
From the sitting room, stairs rise to further accommodation.
The PRINCIPAL SUITE has a terrace opening to rural views, how wonderful to sit out in the morning with your first cup of the day! There is a DRESSING ROOM and ENSUITE SHOWER ROOM.
There are TWO further DOUBLE BEDROOMS, both with ENSUITE SHOWER ROOMS.
A HOME OFFICE completes the first floor accommodation, with views out to the lane to the front.
Outside
Dairy Cottage sits in approximately a third of an acre at the end of a private, rural lane, it is the last house on the lane and sits adjacent to grazing fields.
Superb wooden electric gates open into the private tarmacked drive. There is plenty of parking for cars, boats and campervans.
A large DOUBLE GARAGE/WORKSHOP is a real 'man cave', with electricity and Wi-Fi. There is plenty of storage and workshop space
At the rear is a large, wide TERRACE, a wonderful space for family to tumble out onto on a warm day. An original working well sits slightly to one side and offers the sound of running water from the pump.
Through a rose-covered arbour, the extensive lawn abuts fields on two sides and offers lovely rural views.
Location
The property is in the village of Stoborough on the edges of the historic riverside market town of Wareham. Stoborough is a hugely popular area due to its proximity to wonderful walks at Stoborough Heath and Arne Nature Reserve. There is a valued primary school and village hall, and a local pub within walking distance of the property. Wareham offers a choice of restaurants, schools and shopping, and a golf course, mainline railway (London Waterloo) and a renowned independent cinema. The beautiful beaches of Studland and Lulworth and the seaside towns of Swanage and Poole are all just short distances away.
Directions
Use what3words.com to navigate to the exact spot. Search using: gradually.clearcut.heats
Fabulous party retreat
Outside entertaining area
A pub in the garden!
Sauna, shower and hot tub
Sociable kitchen/dining/living room
Three double bedrooms and bathrooms
Rural outlook
Close to country and riverside walks
Close to the Saxon town of Wareham
ROOM MEASUREMENTS Please refer to floor plan.
SERVICES Mains drainage, electricity and gas. Gas central heating.
LOCAL AUTHORITY Dorset Council. Tax band E.
BROADBAND Standard download 14 Mbps, upload 1 Mbps. Superfast download 62 Mbps, upload 18 Mbps. Please note all available speeds quoted are 'up to'.
MOBILE PHONE COVERAGE Limited. For further information please go to Ofcom website.
TENURE Freehold.
LETTINGS Should you be interested in acquiring a Buy-to-Let investment, and would appreciate advice regarding the current rental market, possible yields, legislation for landlords and how to make a property safe and compliant for tenants, then find out about our Investor Club from our expert, Alexandra Holland. Alexandra will be pleased to provide you with additional, personalised support; just call her on the branch telephone number to take the next step.
IMPORTANT NOTICE DOMVS and its Clients give notice that: they have no authority to make or give any representations or warranties in relation to the property. These particulars do not form part of any offer or contract and must not be relied upon as statements or representations of fact. Any areas, measurements or distances are approximate. The text, photographs (including any AI photography) and plans are for guidance only and are not necessarily comprehensive. It should not be assumed that the property has all necessary Planning, Building Regulation or other consents, and DOMVS has not tested any services, equipment or facilities. Purchasers must satisfy themselves by inspection or otherwise. DOMVS is a member of The Property Ombudsman scheme and subscribes to The Property Ombudsman Code of Practice.
Important Information
- This is a Freehold property.
Property Ref: 654488_WAM200076
Similar Properties
5 Bedroom Detached House | £1,125,000
Owners say, 'We love to sit on the patio with a cup of coffee listening to the wildlife and watching the deer, cattle or...
4 Bedroom Detached House | Guide Price £1,100,000
Our owners say, "When we're not in the garden, we're in the garden room. It is absolutely our favourite place." Come and...
Church Knowle, Wareham, Dorset
4 Bedroom Detached Bungalow | £1,100,000
Owners say, "Enjoying the beautiful, peaceful gardens in privacy and with stunning, far-reaching views has made living h...
4 Bedroom Detached House | Guide Price £1,200,000
Owner says, "The location is divine, for walks in the forest, riding, and for privacy. The sunny grounds coupled with pe...
4 Bedroom Detached House | Guide Price £1,250,000
Owner says, "This is a magical setting for privacy, space and self-sufficiency. You can have a lifestyle that is harmoni...
4 Bedroom Detached House | Guide Price £1,300,000
Owners say, "We've loved living here for the last twenty years. It's now time for another family to bring up their child...

DOMVS Purbeck & East Dorset (Wareham)
Wareham, Dorset, BH20 4LT
How much is your home worth?
Use our short form to request a valuation of your property.
Request a Valuation
