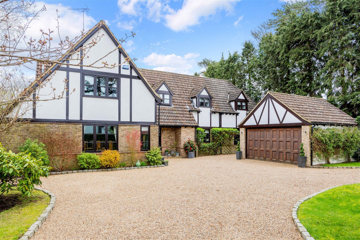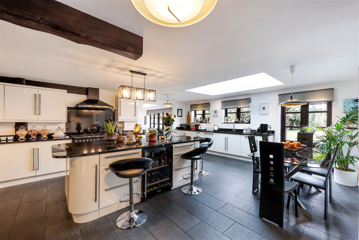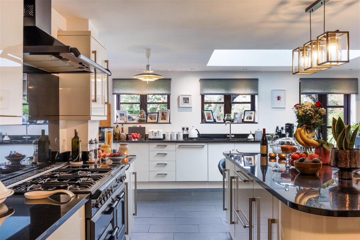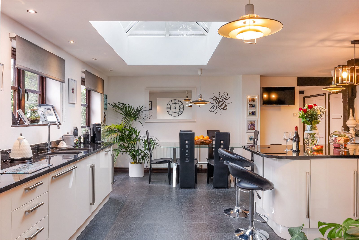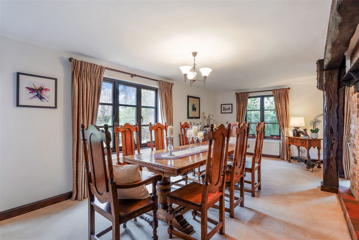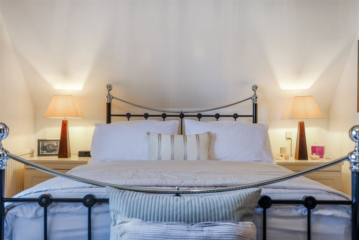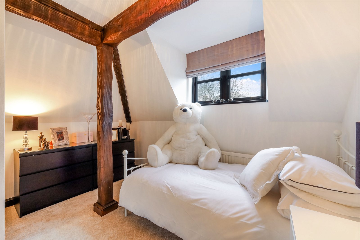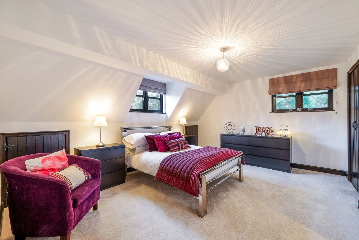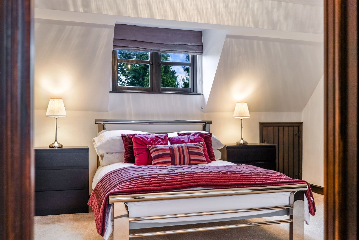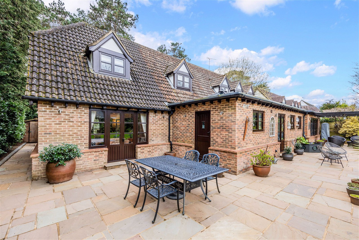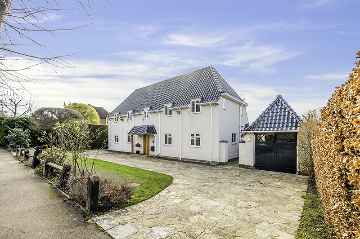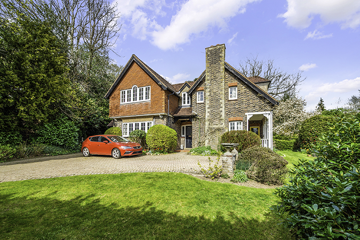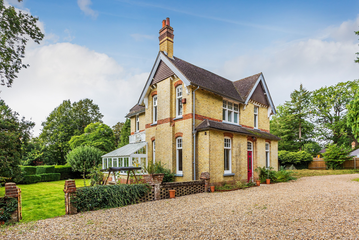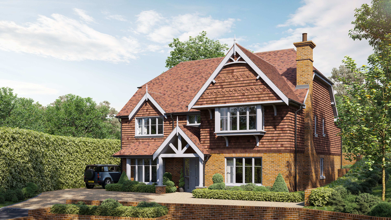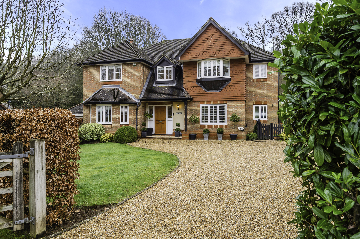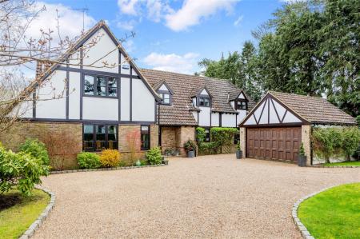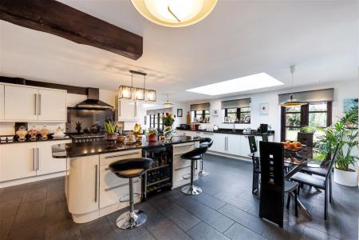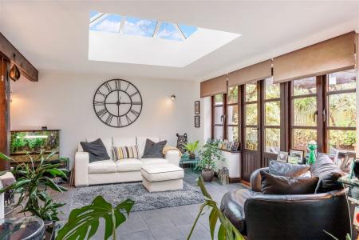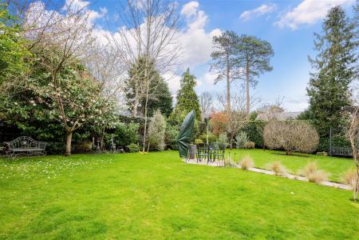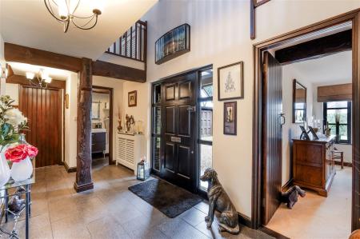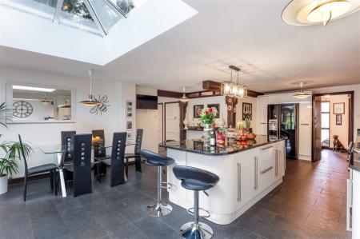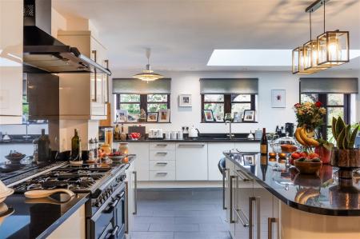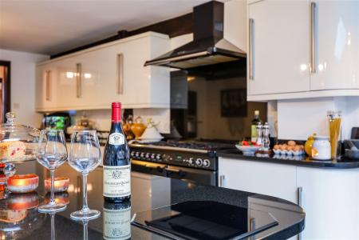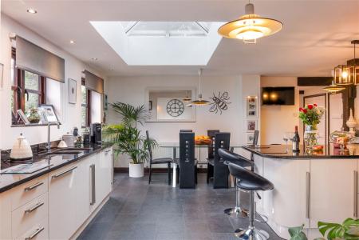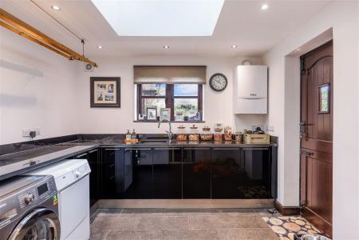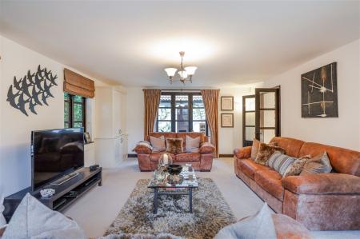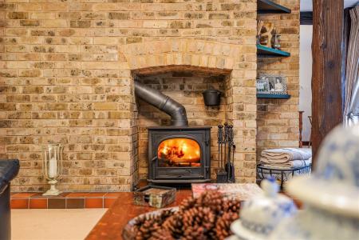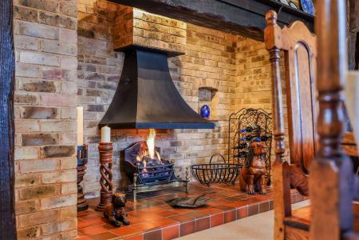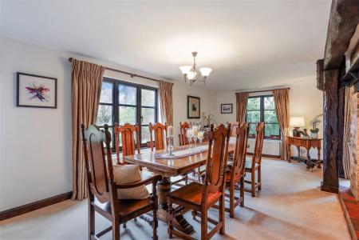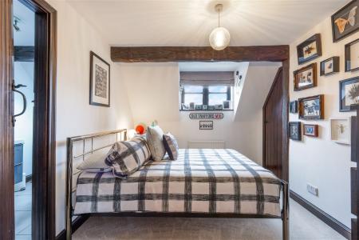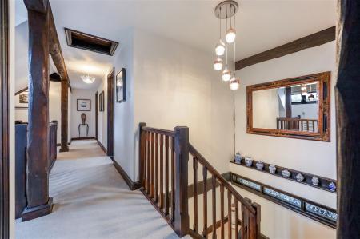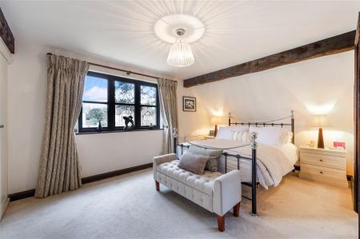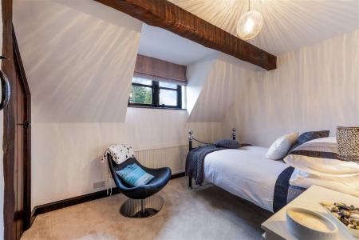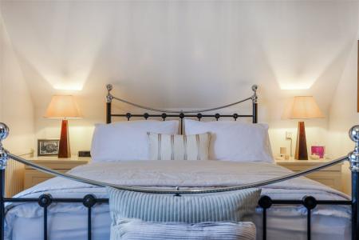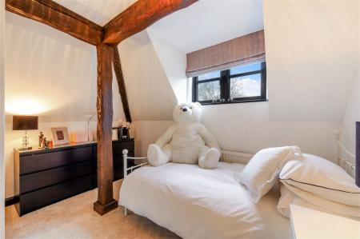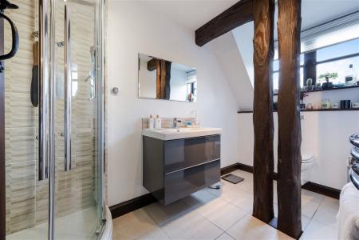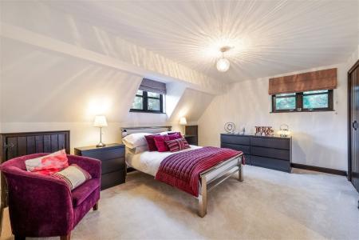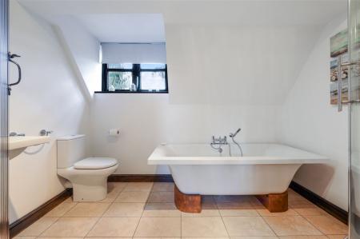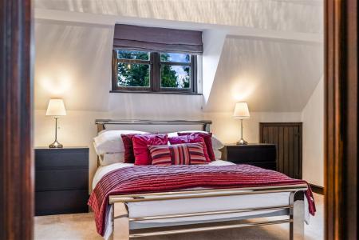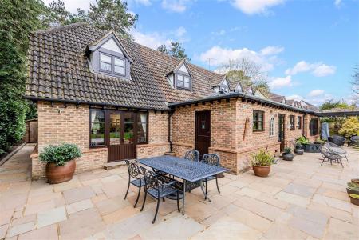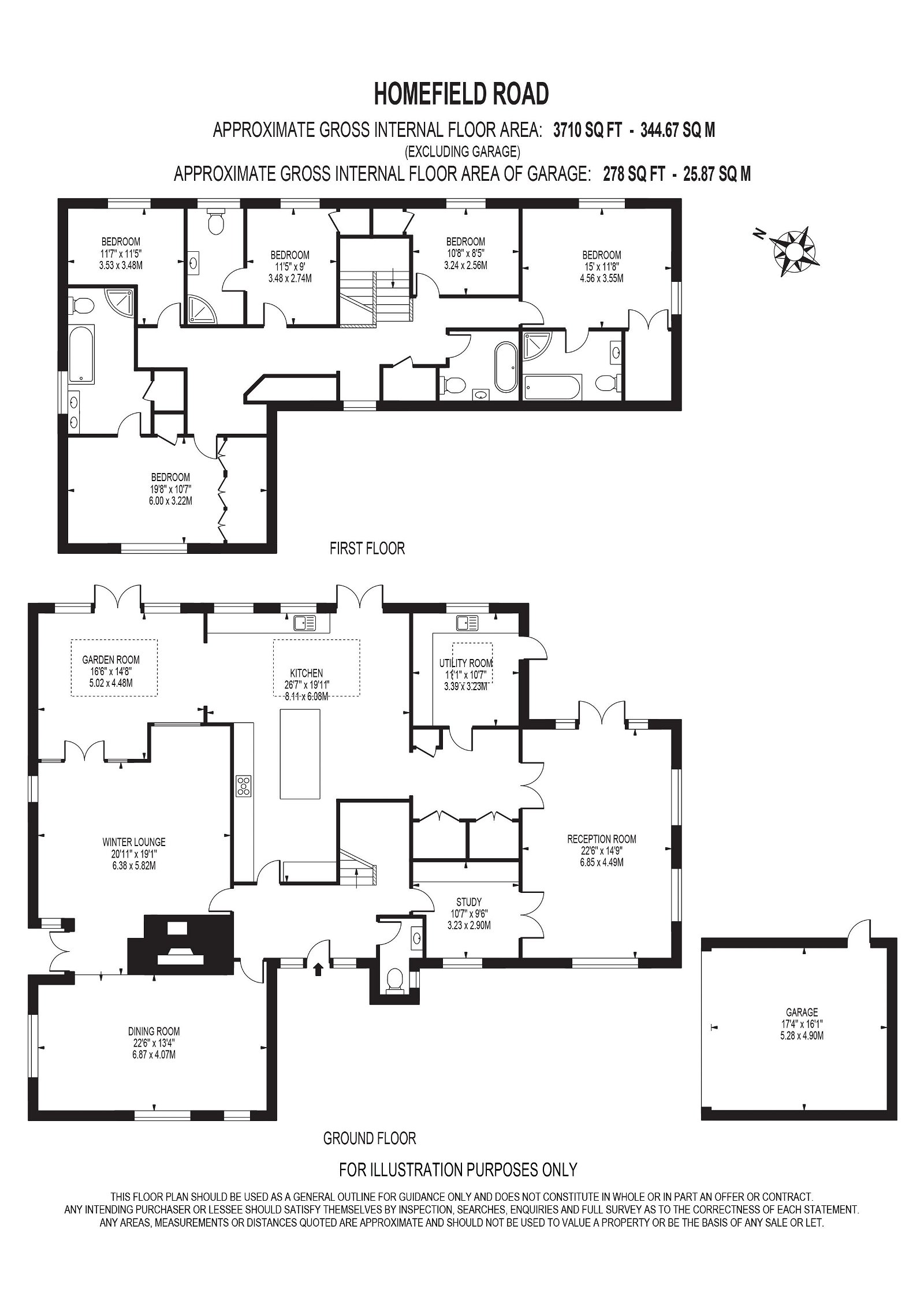- Five bedroom detached substantial family home
- Five receptions rooms
- Stunning open plan kitchen with large island and high quality appliances
- Impressive utility room
5 Bedroom Detached House for sale in Warlingham
This stylish detached gated home has been carefully expanded to blend traditional and modern design features seamlessly. With a spacious living area spanning 3710 square feet, it sits on a private road in the esteemed 'Golden Triangle,' only half a mile from Warlingham Green.
Spread across two floors, the residence has been significantly improved by the current owners, creating a versatile and organised family abode. The centre piece is the open plan kitchen and breakfast area, perfect for both family gatherings and hosting guests. This area boasts double French doors opening onto the garden and roof lanterns maximising natural light. The kitchen is fitted with high-spec white gloss cabinets, granite countertops, and a central island featuring a wine fridge. Integrated appliances include a 5-ring Range, dishwasher, and Rangemaster fridge/freezer. The adjacent larger than usual utility room, also illuminated by a roof lantern, offers base cabinets, a sink, granite worktops, plumbing for appliances, and garden access.
On the ground floor, you'll find a lounge, garden room, double-aspect dining room with a striking inglenook fireplace, a triple-aspect family room, study, and cloakroom. Upstairs, the first floor accommodates five bedrooms, three with ensuite bath/shower rooms, and a family bathroom.
Nestled on a highly regarded private residential road, the property is within easy reach of Warlingham village, with its charming green and array of local amenities. Accessed via electric wrought iron gates, the property features a sweeping gravel driveway leading to a detached double garage. The front garden boasts well-maintained flower beds, while the rear garden is architecturally designed with a level lawn and central path leading to a seating area. A pergola on the full-width terrace by the house provides an ideal spot for outdoor gatherings. Lush borders with specialist plants and mature trees ensure a high level of privacy.
The property's location provides easy access to Warlingham village, offering amenities like shops, restaurants, and pubs. Upper Warlingham Station (Zone 6) is 1 mile away, providing direct services to London Bridge and Victoria in approximately 30 minutes. Additionally, the M25 motorway can be reached at junction 6, just 4.4 miles away.
Important information
This is a Freehold property.
Property Ref: 857_830840
Similar Properties
5 Bedroom Detached House | Guide Price £1,750,000
A simply stunning five bedroom residence finished to an exacting standard. Offering circa 4000 sq ft of luxury accommoda...
5 Bedroom Detached House | Guide Price £1,750,000
**CHAIN FREE** Offered to the market for the the first time in over 50 years and located on a plot of just under an acre...
5 Bedroom Detached House | Guide Price £1,650,000
Brimming with character, a detached family home with beautifully proportioned principle rooms. Situated in a popular res...
Icehouse Wood, Oxted, Surrey, RH8
5 Bedroom Detached House | Guide Price £1,850,000
Nestled within the sought after and peaceful, Icehouse Wood, Oxted, this 5-bedroom contemporary family home offers the e...
Custom Build at Greenhayes, Uvedale Road, Oxted
5 Bedroom Off-Plan | £1,875,000
A Unique Opportunity to Purchase Land with planning permission to build a 3,300sf family house inclusive of a Custom Bui...
5 Bedroom Detached House | Guide Price £1,945,000
Situated in a Private Gated Development just off one of Oxted's premier roads this property offers a rare opportunity to...
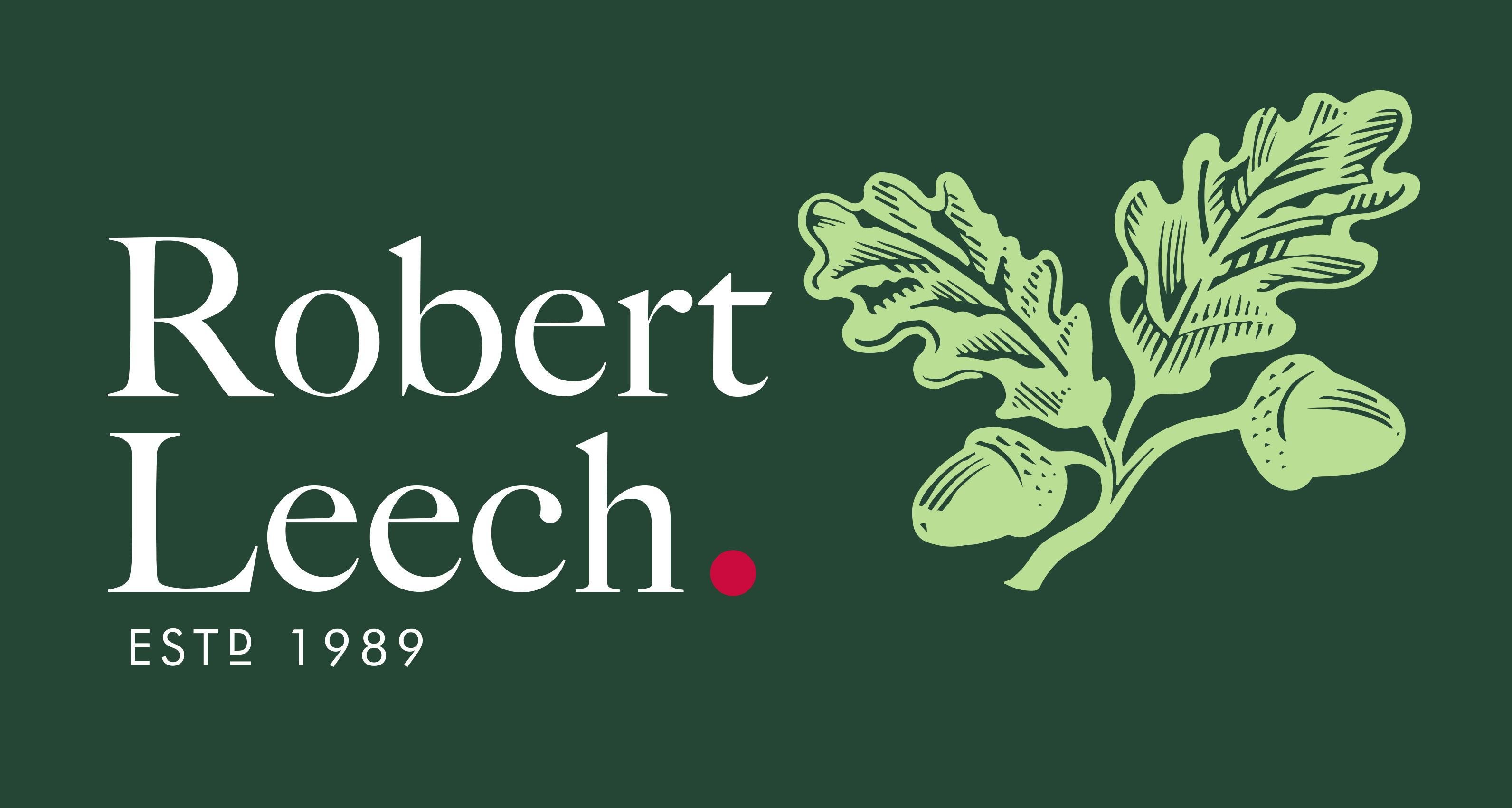
Robert Leech (Oxted)
72 Station Road East, Oxted, Surrey, RH8 0PG
How much is your home worth?
Use our short form to request a valuation of your property.
Request a Valuation
