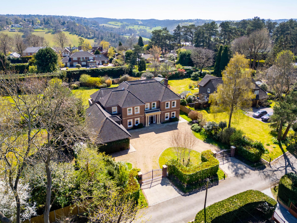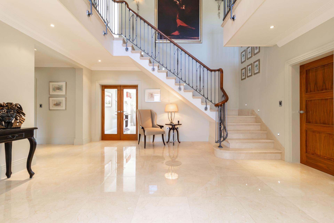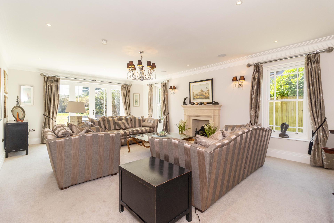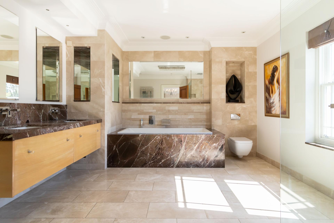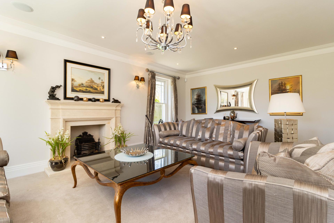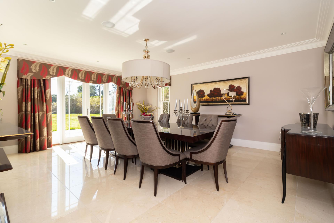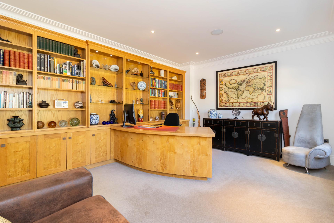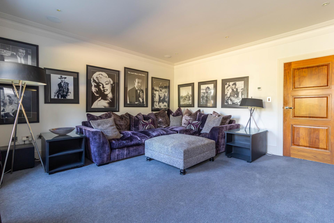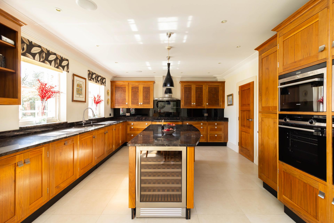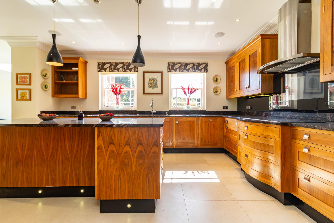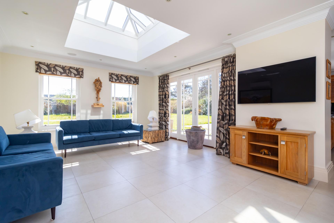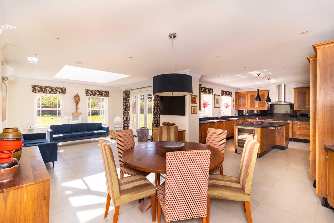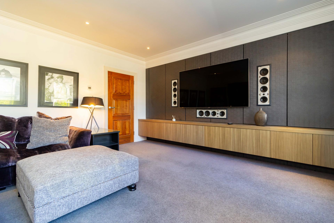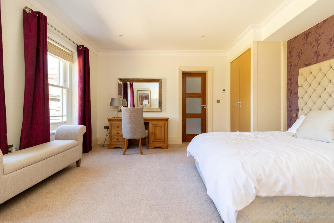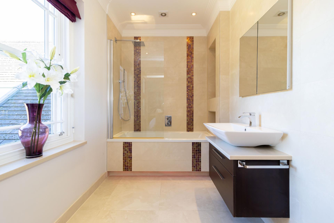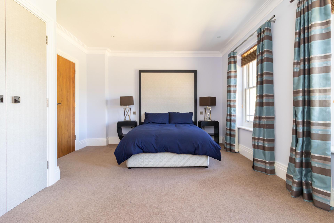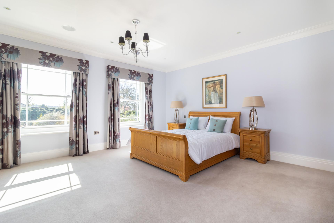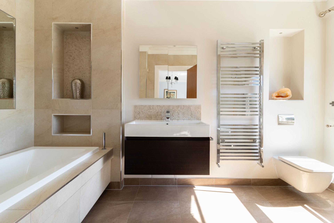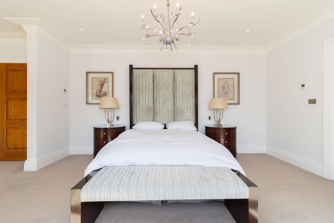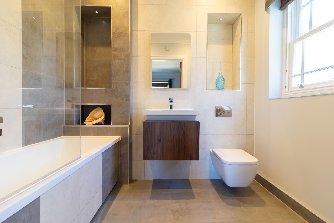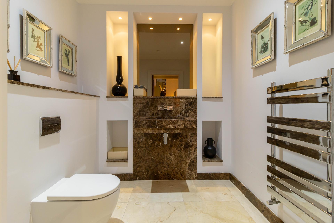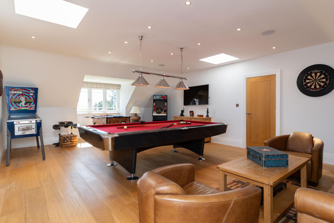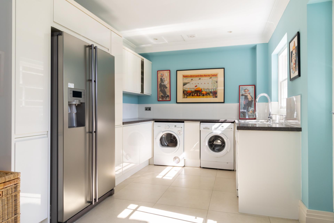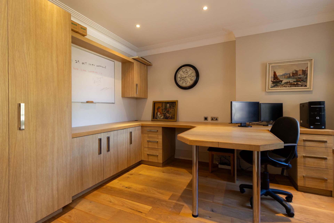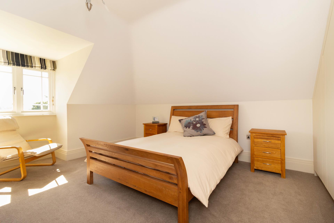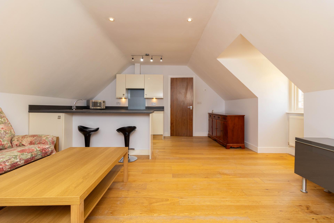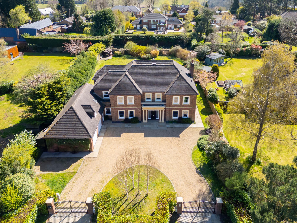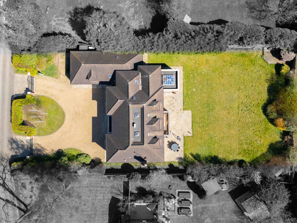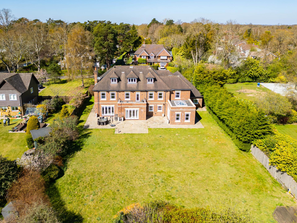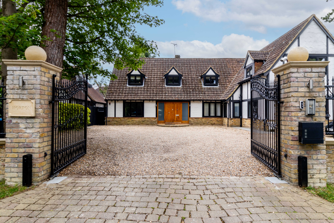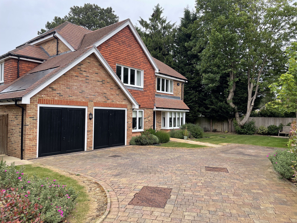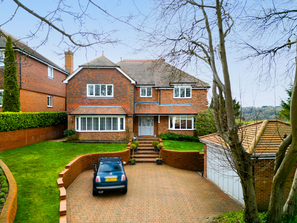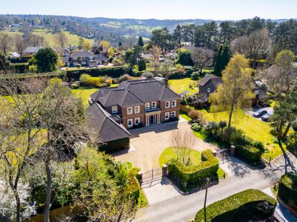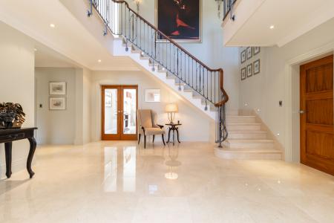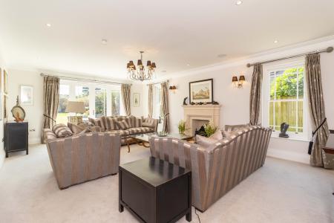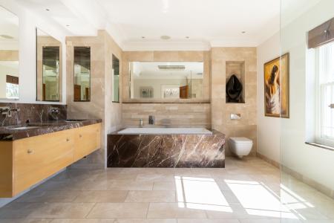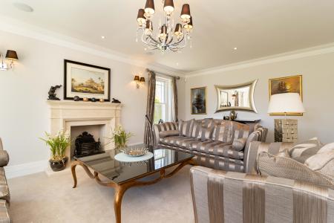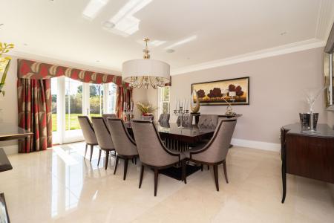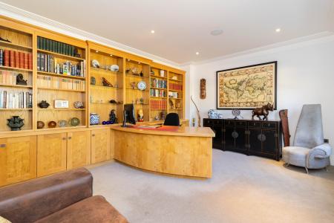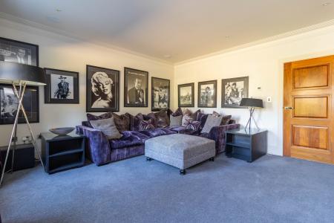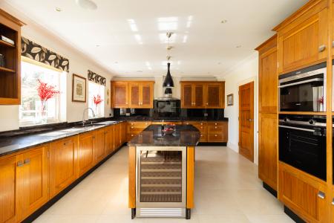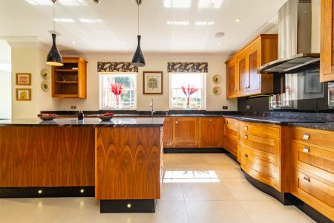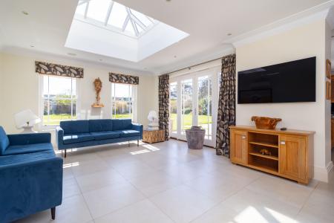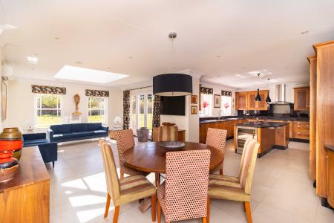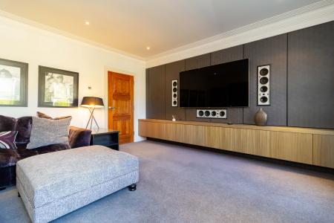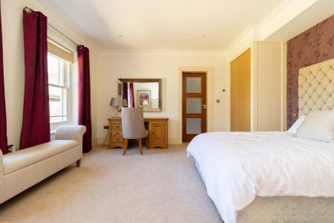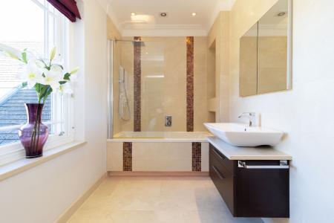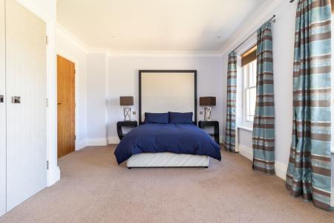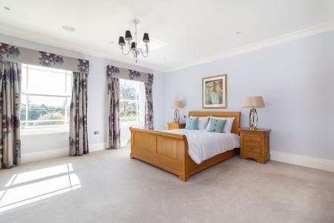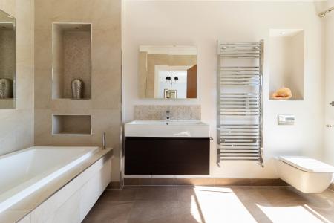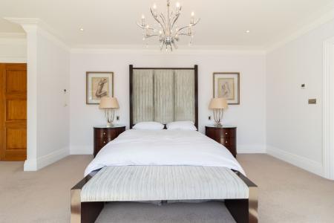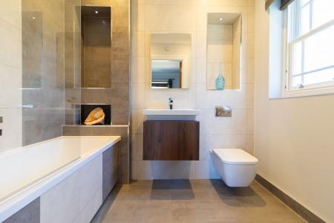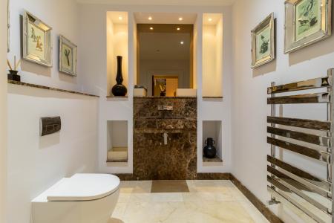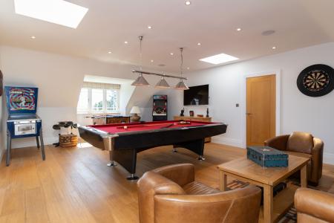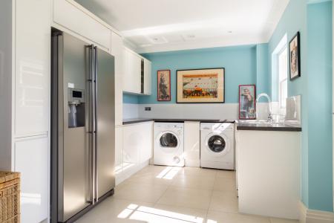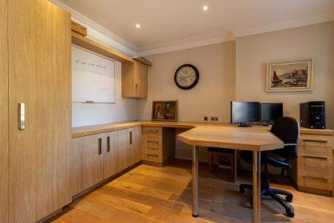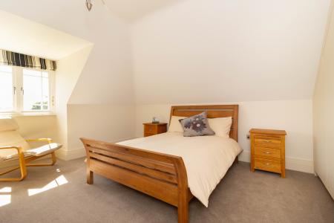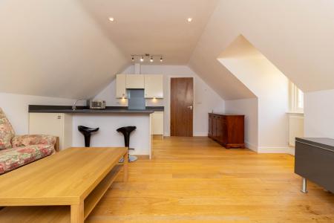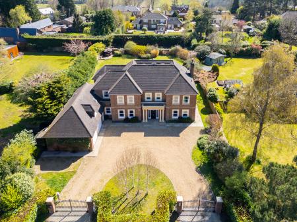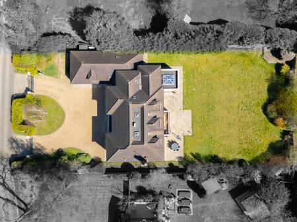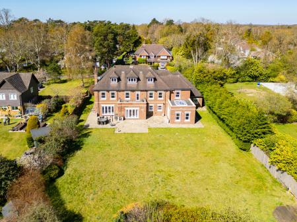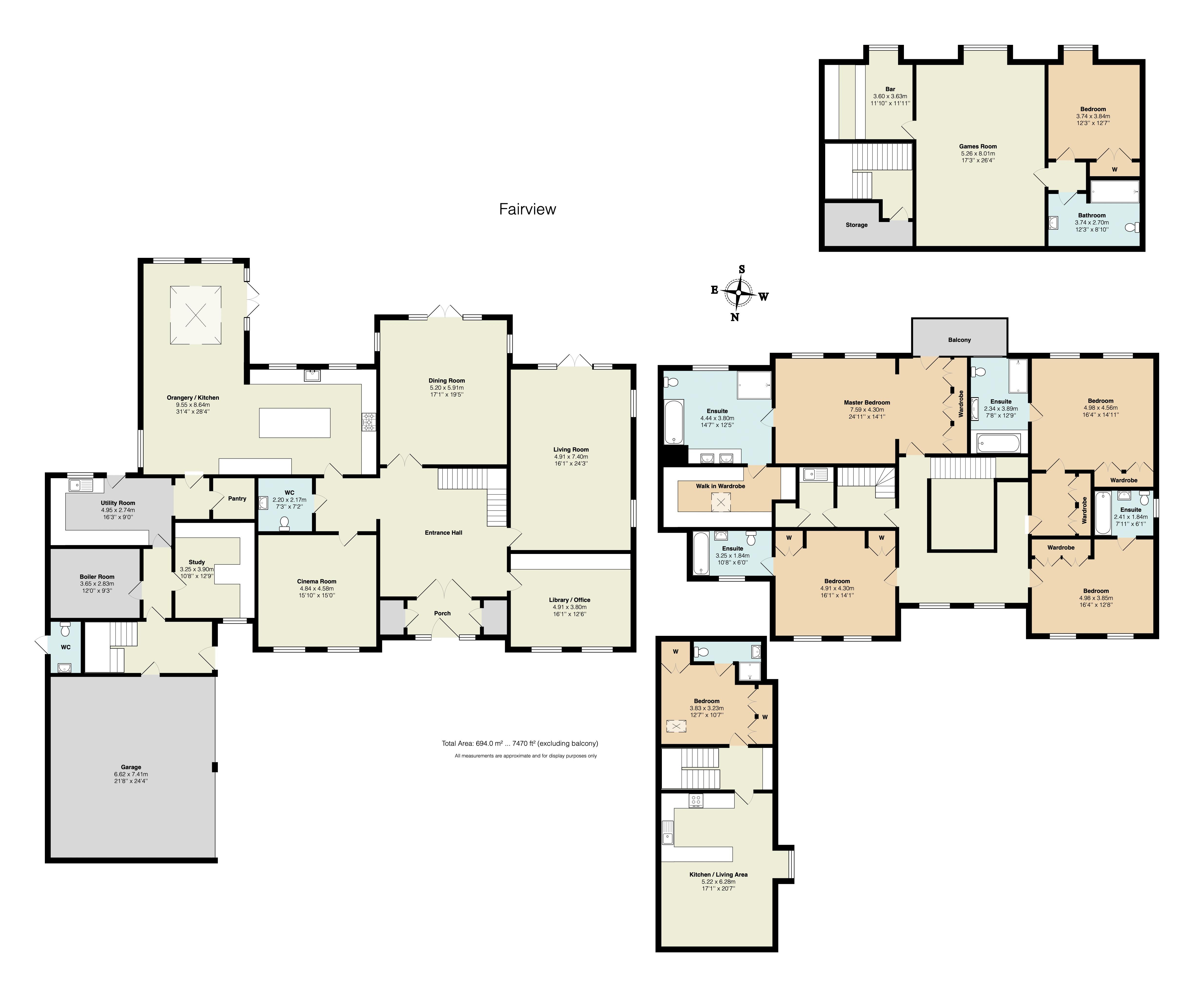- BESPOKE DETACHED HOUSE BUILT IN 2010 IN SOUGHT AFTER PRIVATE ROAD
- ELECTRIC ENTRANCE GATES AND SWEEPING IN AND OUT DRIVE
- SIX BEDROOMS AND 5 RECEPTION ROOMS
- SIX BATHROOMS
- SUPERB OPEN PLAN KITCHEN/DINING/FAMILY ROOM
- CINEMA ROOM
- ENTERTAINMENT SUITE WITH REINFORCED FLOOR
- SELF CONTAINED ANNEXE /APARTMENT
- LEVEL REAR GARDEN WITH LARGE PATIO AREA
- 7470 SQFT OF LUXURY ACCOMMODATION IN PRIME WARLINGHAM LOCATION
6 Bedroom House for sale in Warlingham
This elegant detached residence was commissioned by the current vendor in 2010 and boasts a generous living space of 7470sq ft. Arranged over three floors, the accommodation provides a versatile and well-planned family home. Offering a truly bespoke finish including under floor heating on every floor (powered by an air source heat pump), a control 4 smart system to manage the lighting, a superb entertainment suite on the top floor with reinforced concrete flooring to eliminate any noise and also benefitting from air conditioning as well as a bar room, bedroom and bathroom. The grand entrance hall leads to five reception rooms including a stunning and well proportioned living room with doors out to the level garden, a cinema room (with space for a 75 inch screen), a triple aspect dining room, study/library and a superb kitchen with a central island, Siemens fitted appliances and imported natural quartzite work surfaces which opens to a dining area and large dual aspect orangery. Through the kitchen there is a large utility room, pantry and plant room along with a further study and then a door which leads to the double garage with electric doors and bespoke diamond dusted floor most commonly seen in car showrooms to really show off the vehicles. A staircase leads up to a separate self-contained apartment with a bedroom and ensuite shower as well as an open plan living room/kitchen. On the first floor of the main house there are four magnificent double bedrooms all with modern en-suite facilities but with the principle suite offering an absolute ‘wow’ factor with its fabulous range of wardrobes, en-suite with a bath and walk in ‘rain’ shower and a private balcony leading off the bedroom. There is also a useful laundry room on this floor.
Nestled back from the road, the property is accessed through electric wrought iron gates, leading to a sweeping carriage gravel drive passing in front of the house and leading to the detached double garage.The front garden boasts well-stocked flower beds, while the architectural design of the rear garden features a level lawn and a central path leading to a seating area.A full-width terrace adjacent to the house includes a pergola, providing an ideal space for outdoor entertaining. Beautifully stocked borders with specialist plants and mature trees contribute to a high degree of privacy.
Situated on a highly regarded residential road on the ‘golden triangle’, the property is a short, level walk from Warlingham village, offering a picturesque green and a charming array of local shops, restaurants, and pubs. The Upper Warlingham Station (Zone 6) is 1.7 miles away, providing direct services to London Bridge and Victoria in approximately 30 minutes and the M25 motorway can be accessed at junction 6, just 4.4 miles away.
Important Information
- This is a Freehold property.
Property Ref: EAXML1412_12604560
Similar Properties
5 Bedroom House | Guide Price £1,595,000
Rayners are delighted to present Horton, a superb detached family residence offering versatile and well-proportioned acc...
5 Bedroom House | Offers in excess of £1,575,000
A stunning 5 bedroomed, detached house set within a secluded small development situated just off Westhall Park. The hou...
5 Bedroom House | Guide Price £1,395,000
This bespoke 5 bedroom detached house was built in 2004 by Windsor Homes with our vendor being the first owner. The prop...
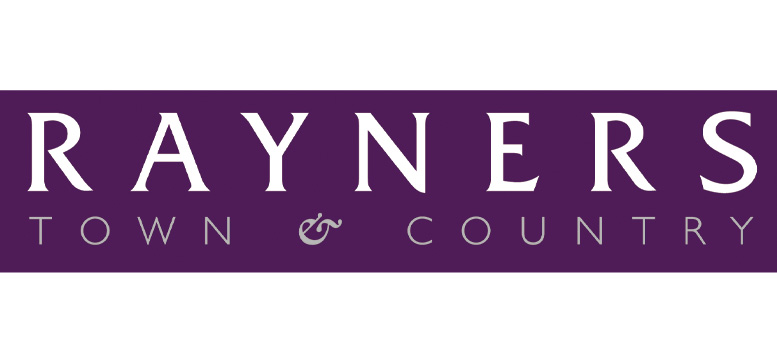
Rayners Town & Country (Godstone)
High Street, Godstone, Surrey, RH9 8DR
How much is your home worth?
Use our short form to request a valuation of your property.
Request a Valuation
