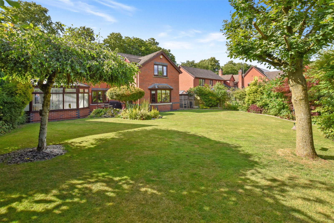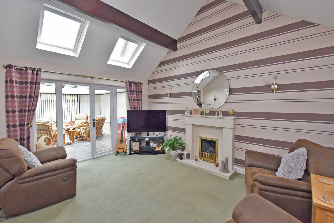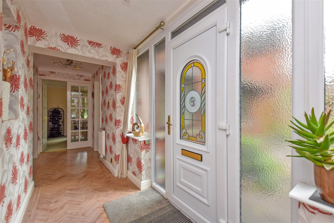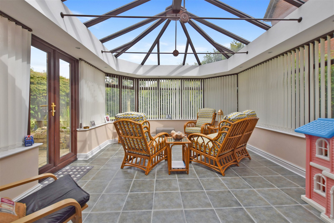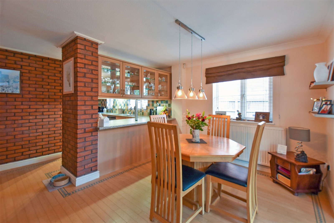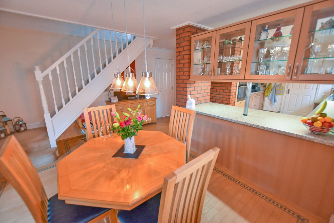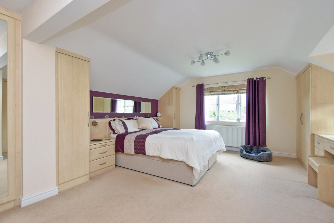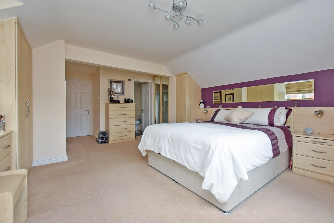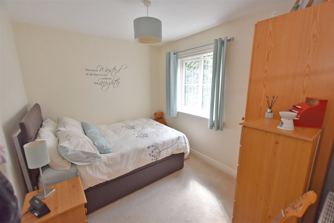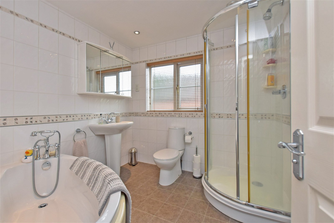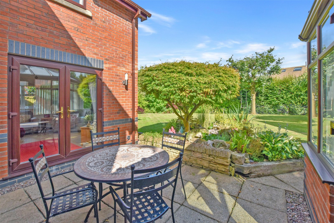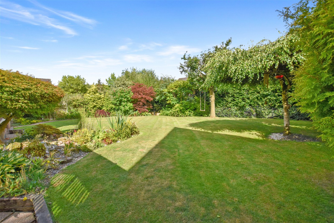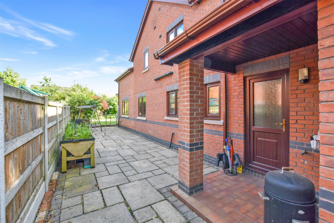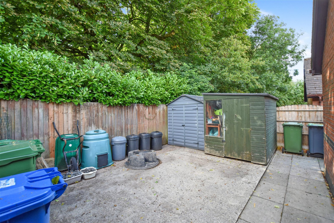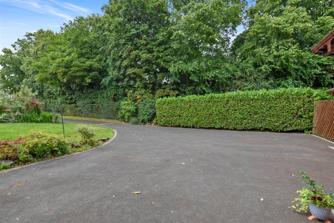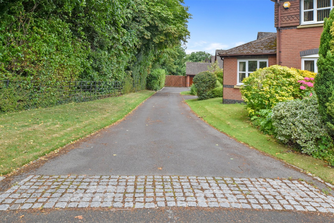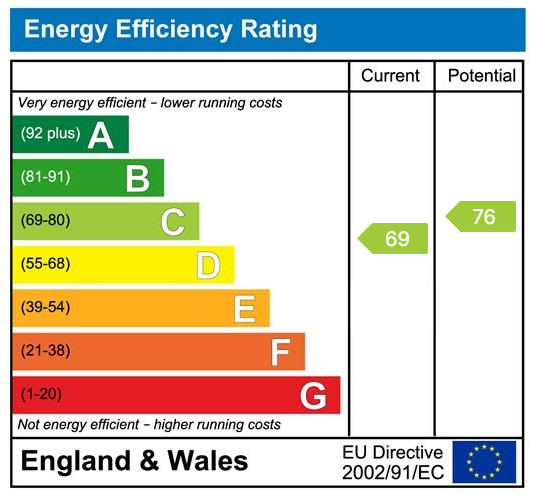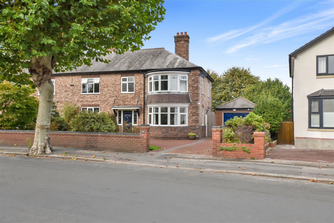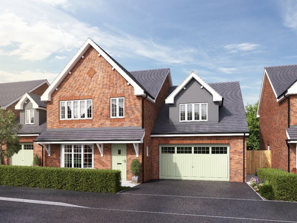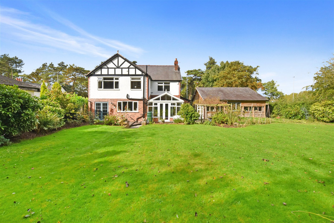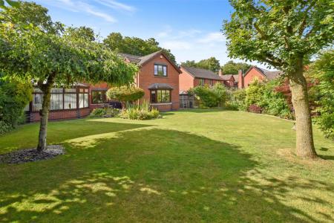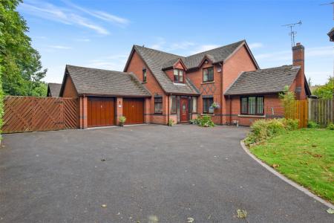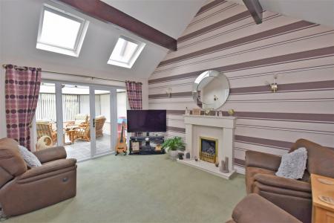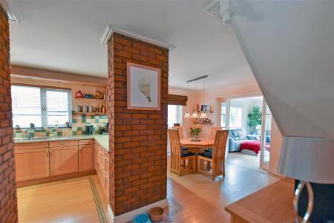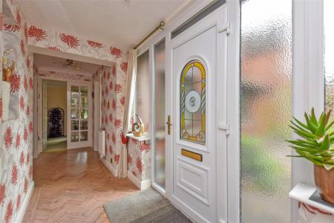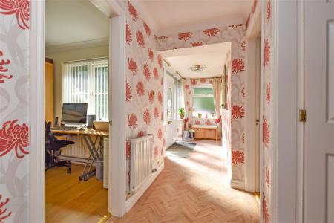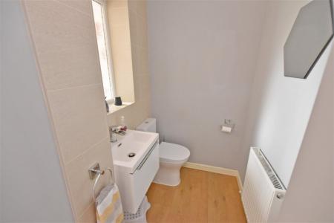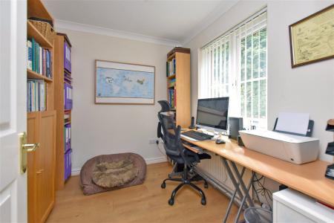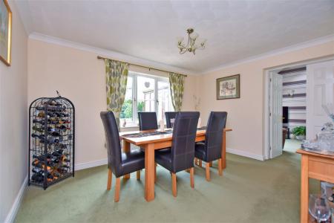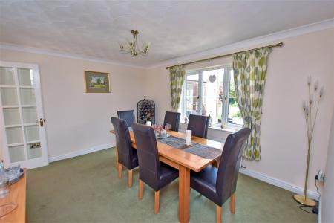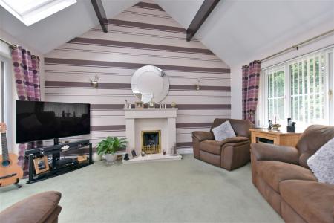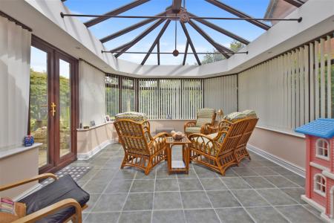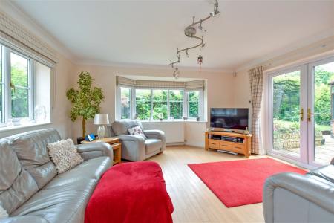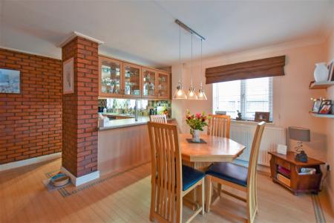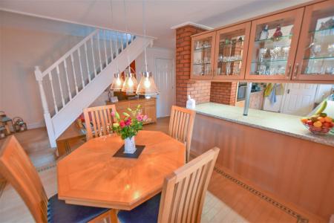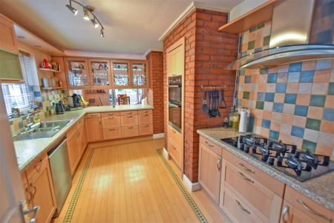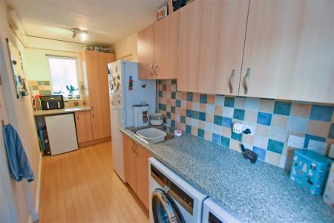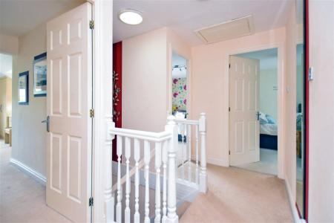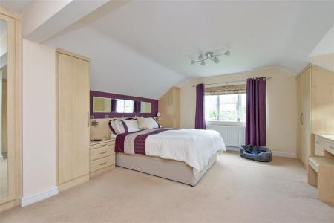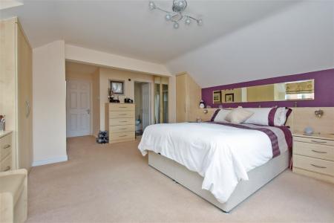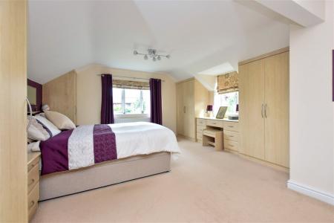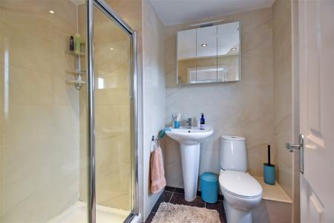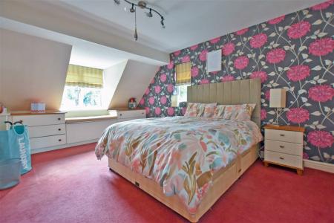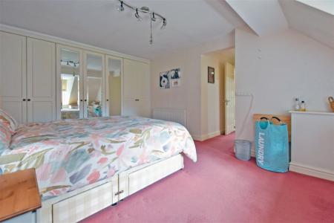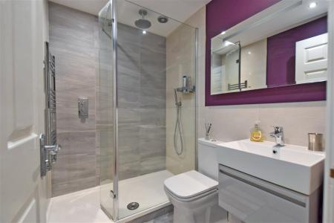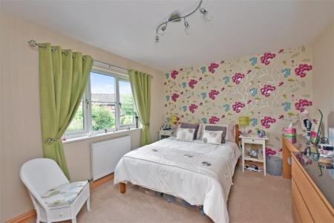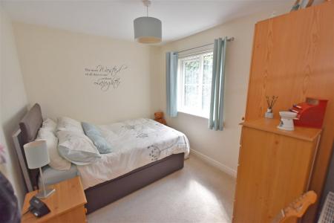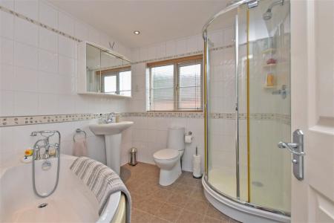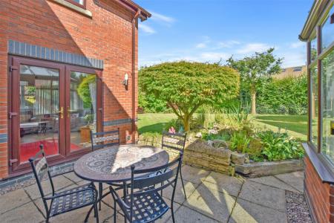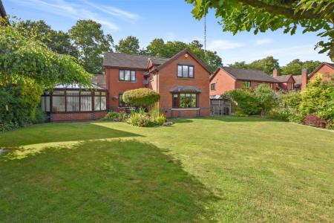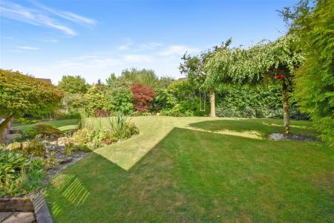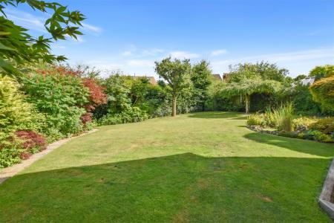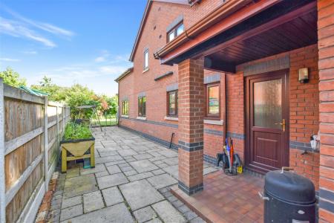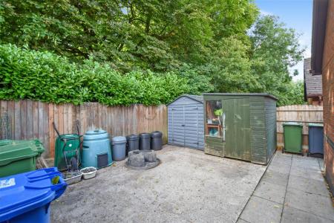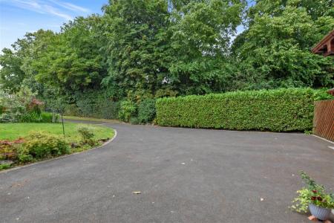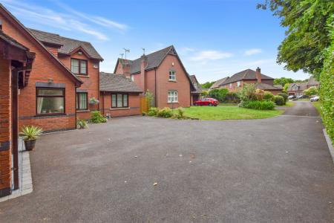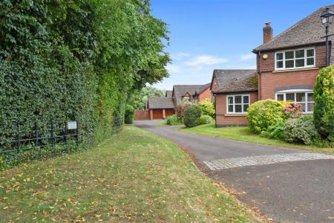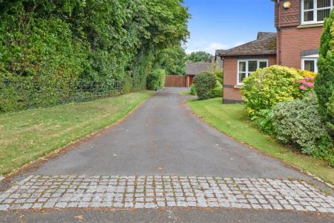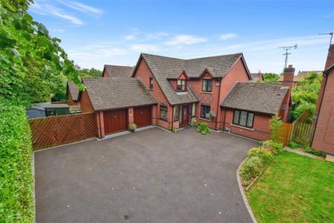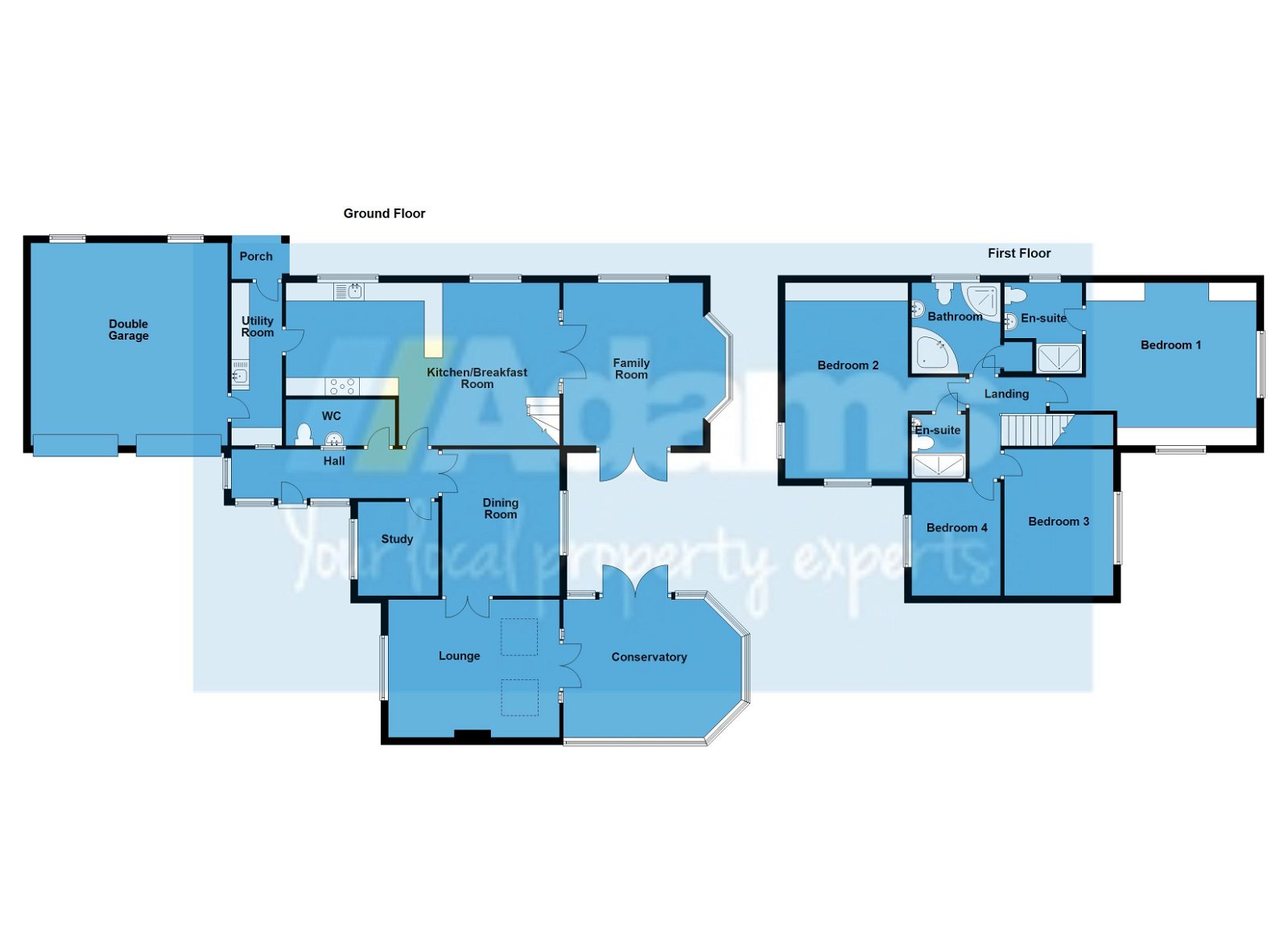- Substantial Extended Detached Home
- Highly Regarded Cul-De-Sac Location
- Exclusive Corner Position
- Three Reception Rooms + Study
- 24ft Kitchen / Breakfast Room
- Utility + Cloaks / WC
- Four Beds / Three Baths
- South Facing Mature Gardens
- Double Garage & Extensive Driveway
- Early Viewing Essential
4 Bedroom Detached House for sale in Warrington
A substantial detached family home occupying an exclusive position within the highly regarded Littlecote Gardens development in Appleton.
Approached via an extensive private driveway and benefitting from an outlook over mature woodland from the front elevation, the spacious accommodation extends to over 2500sqft and simply must be viewed to be fully appreciated.
In brief details the accommodation includes; entrance hall, cloaks / WC, study, lounge with feature vaulted ceiling, dining room, family room, conservatory, 24ft kitchen / breakfast room, utility, four bedrooms, two ensuites and family bathroom. Outside there is driveway parking for multiple vehicles, a double garage with useful gated storage area alongside and a superb private rear garden with southerly aspect.
Early Viewing Essential.
Ground Floor
Entrance Hall - 5.72m x 1.32m (18'9" x 4'4")
Cloakroom / WC - 2.64m x 1.27m (8'8" x 4'2")
Study - 2.59m x 2.24m (8'6" x 7'4")
Dining Room - 4.04m x 3.25m (13'3" x 10'8")
Lounge - 4.72m x 3.84m (15'6" x 12'7")
Feature vaulted ceiling with 13'3" maximum pitch.
Conservatory - 4.93m x 3.81m (16'2" x 12'6")
Garden Room - 4.47m x 3.86m (14'8" x 12'8" + bay window)
Kitchen / Breakfast Room - 7.44m x 4.47m (24'5" max x 14'8" max)
Utility Room - 4.42m x 1.63m (14'6" x 5'4")
First Floor
Landing - 4.01m x 2.97m (13'2" max x 9'9" max)
Bedroom One - 5.33m x 4.47m (17'6" + recess x 14'8")
Ensuite - 2.36m x 1.85m (7'9" x 6'1")
Bedroom Two - 4.78m x 3.48m (15'8" + wardrobes x 11'5" + recess)
Ensuite - 1.68m x 1.55m (5'6" x 5'1")
Bedroom Three - 4.11m x 3.12m (13'6" x 10'3")
Bedroom Four - 3.12m x 2.46m (10'3" x 8'1")
Bathroom - 2.44m x 2.41m (8'0" x 7'11")
Outside
Double Garage & Driveway Parking - 5.59m x 5.44m (18'4" x 17'10")
Twin 'up and over' style front doors. Integral access to utility. Access door to rear. Extensive tarmacadam driveway with off road parking for multiple vehicles.
Gardens
The mature gardens offer a favourable southerly aspect and provide a lovely private setting. At the side of the double garage double gates give access to a useful gated storage area.
Viewing
By prior appointment through our Stockton Heath office on 01925-398343.
Note
All measurements are approximate. No appliances or central heating systems referred to within these particulars have been tested and therefore their working order cannot be verified. Floor plans are for guide purposes only and all dimensions are approximate and are not to be used for room and furniture planning.
Agents Notes
Tenure: Freehold
Council Tax Band: F
Local Authority: Warrington Borough Council
Important information
This Council Tax band for this property F
Property Ref: 9_601940
Similar Properties
Woodstock Gardens, Appleton, Warrington
5 Bedroom Detached House | £725,000
A superb, larger format executive home offering over 2500 sqft of high quality accommodation in an excellent cul-de-sac...
New House Farm, Hatton Lane, Hatton, Warrington
4 Bedroom Detached House | £722,995
***** BRAND NEW DEVELOPMENT IN HATTON VILLAGE BY ECCLESTON HOMES ***** Plot 2 'The Prestbury' is a four bedroom detached...
West Avenue, Stockton Heath, Warrington
4 Bedroom Semi-Detached House | From £675,000
A beautifully presented double fronted semi detached house within easy walking distance of Stockton Heath village centre...
New House Farm, Hatton Lane, Hatton, Warrington
5 Bedroom Detached House | £743,995
***** BRAND NEW DEVELOPMENT IN HATTON VILLAGE BY ECCLESTON HOMES ***** Plot 4 'The Slaidburn' is a five bedroom detached...
New House Farm, Hatton Lane, Hatton, Warrington
5 Bedroom Detached House | £773,995
***** BRAND NEW DEVELOPMENT IN HATTON VILLAGE BY ECCLESTON HOMES ***** Plot 3 'The Slaidburn' is a five bedroom detached...
Stockport Road, Thelwall, Warrington
5 Bedroom Detached House | £795,000
**SUBSTANTIAL FIVE BEDROOM FAMILY HOME. IMPRESSIVE PRIVATE GARDENS.** A substantial five bedroom detached family home st...
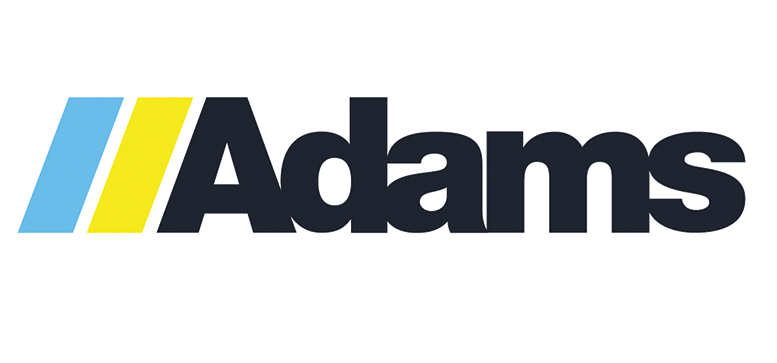
Adams Estate Agents (Stockton Heath)
Walton Road, Stockton Heath, Cheshire, WA4 6NL
How much is your home worth?
Use our short form to request a valuation of your property.
Request a Valuation
