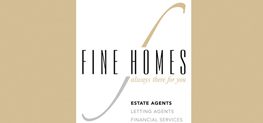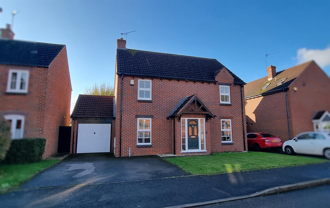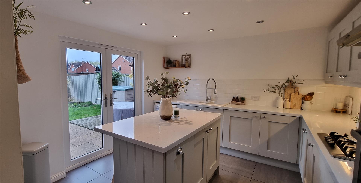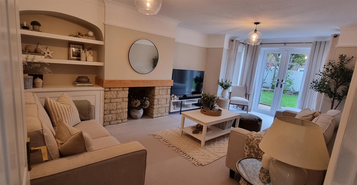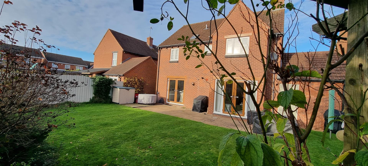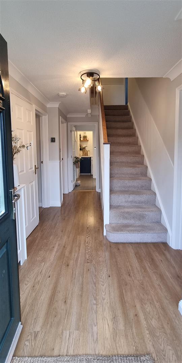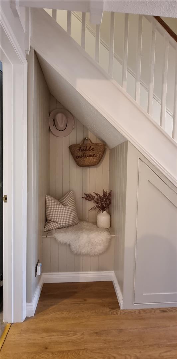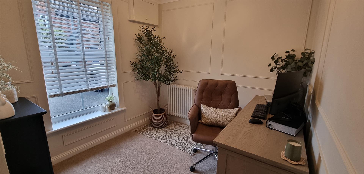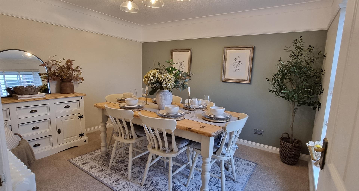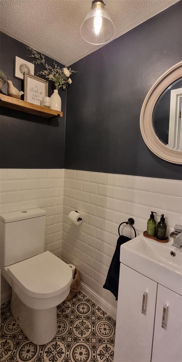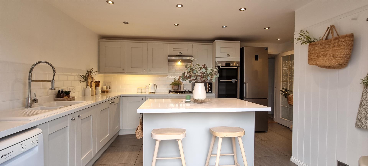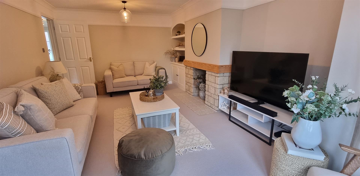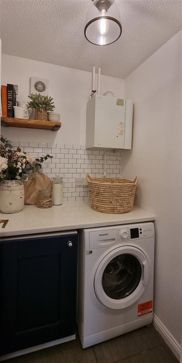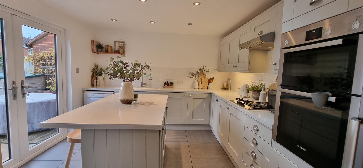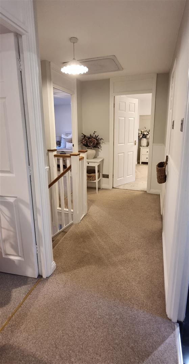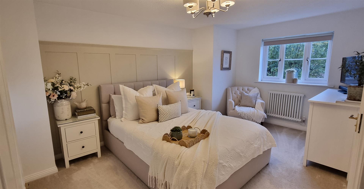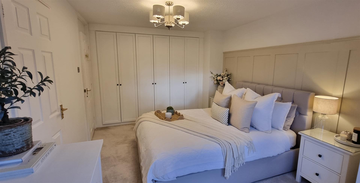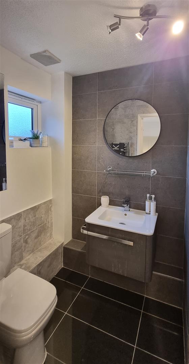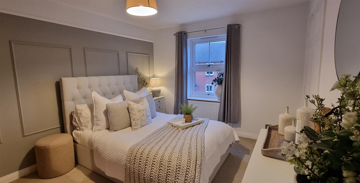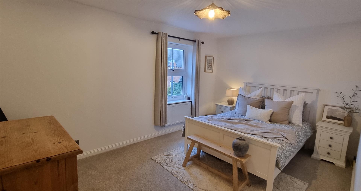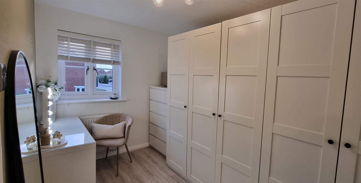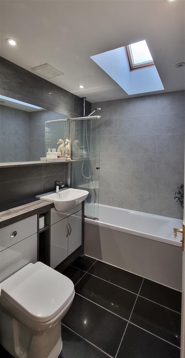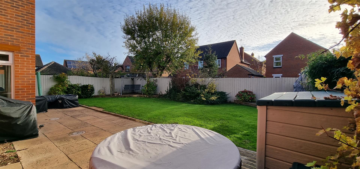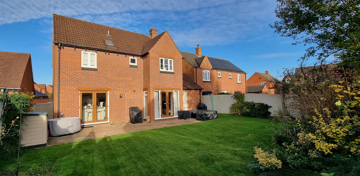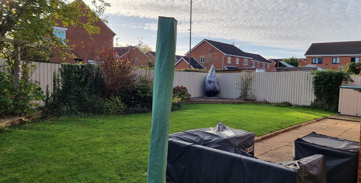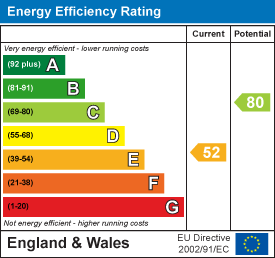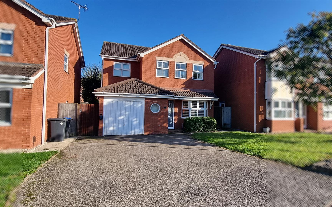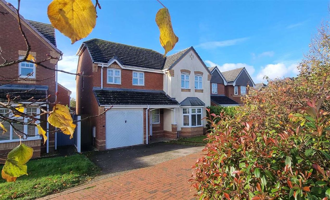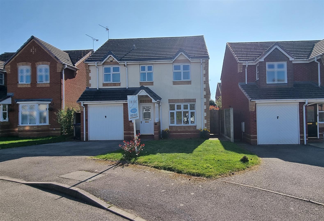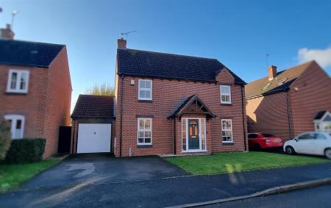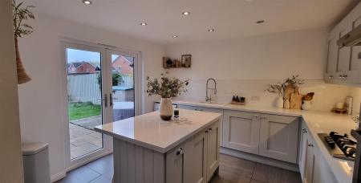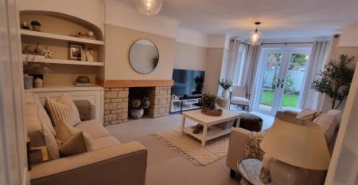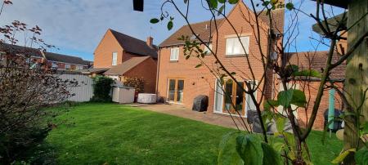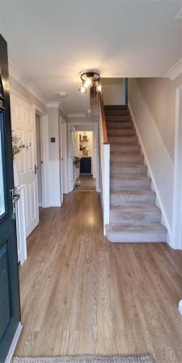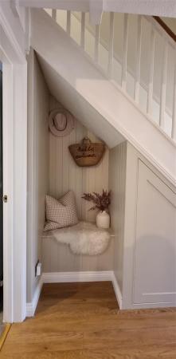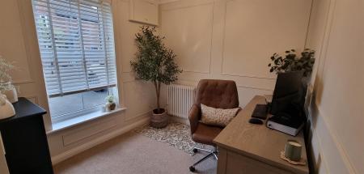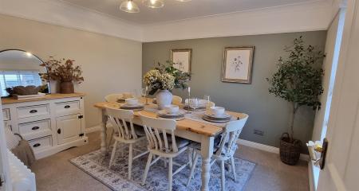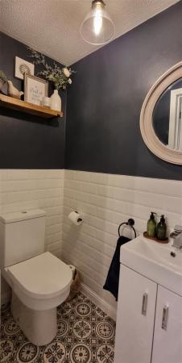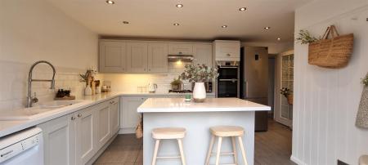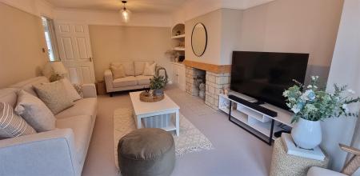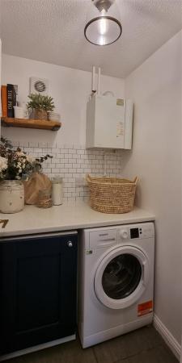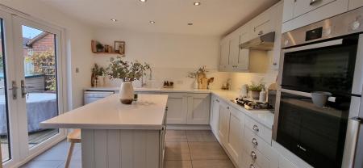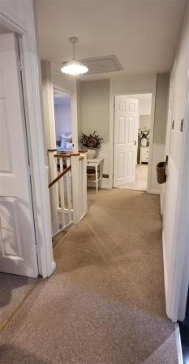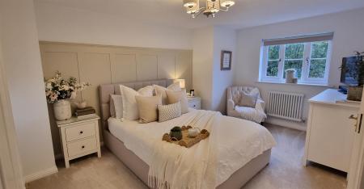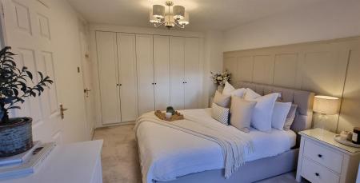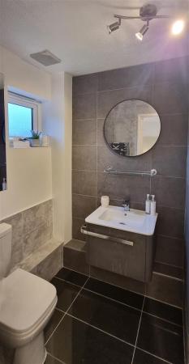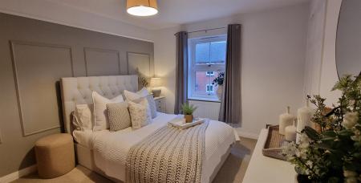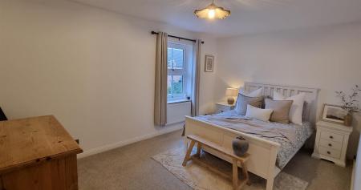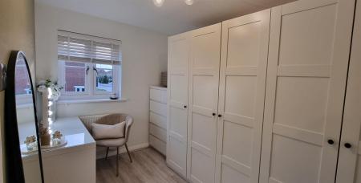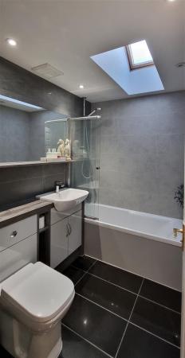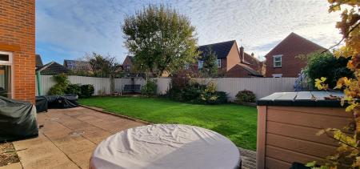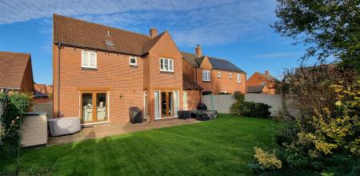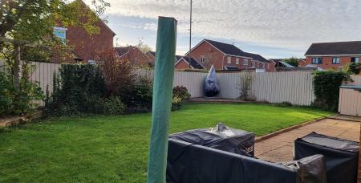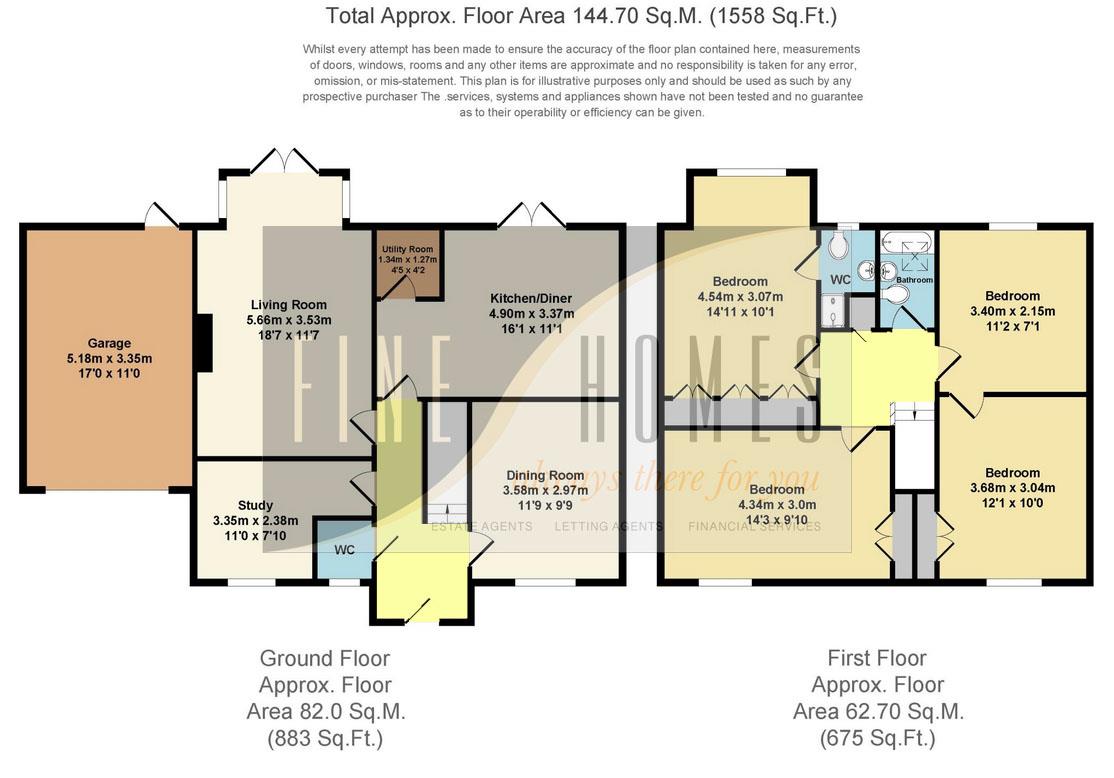- Kitchen breakfast to the rear
- Lounge to the rear
- Study and Utility room
- South facing rear garden
- Council Tax E
- EPC E
4 Bedroom House for sale in Warwick
A chocolate box house, a much improved beautifully presented 4 bedroom detached double fronted home. With En Suite, 2 reception rooms, study, utility and an attached garage with a double drive.
Both the Kitchen Breakfast and the lounge open out to the rear garden, whilst the Dining room and the study look out to the front. Complementing the outside to the rear is a south facing garden.
Great access to schools, bus routes, Access to M40, A46, Fosse way and the Stations.
Walk through
A chocolate box house, a much improved beautifully presented 4 bedroom detached double fronted home. With En Suite, 2 reception rooms, study, utility and an attached garage with a double drive.
Both the Kitchen Breakfast and the lounge open out to the rear garden, whilst the Dining room and the study look out to the front.
Complementing the outside to the rear is a south facing garden.
A huge amount of thought has gone into the décor, home improvements, the colours and some lovely effects such as wall paneling, picture rails and cubby hole; like the one under the stair.
The property is presented in a freshly ready to move in home.
Outside there is a landscaped south facing rear garden, with 2 raised decking and patio area.
To the front there is a lawn garden with a double drive leading to the garage, providing off road parking for 2 -3cars.
Great access to schools, bus routes, Access to M40, A46, Fosse way and the Stations.
Draft Epc E & Council Tax E - The details have not been checked as yet.
All of the photos are real, no fake sky's.
Entrance Hall - Via composite double glazed door with side glass. stairs to first floor with a lovely storage area under. radiator wood laminate flooring, panel doors to:
Kitchen Breakfast - 4.90m x 3.38m (16'1 x 11'1) - UPVC double glazed French patio doors opening to rear garden, Modern fitted kitchen with range of shaker style eye and base level units and drawers, prosocline single one and a half bowl single drainer sink unit with mixer taps decorative tile splash back, ample worktop surface, and centre island with a breakfast bar. 2 radiators.
Built in appliances including stainless steel hob with extractor hood above, eye level electric fan assisted double oven, space for a fridge freezer and dishwasher, radiators. door to utility room.:
Utility Room - 4'5 x 4'2 - Work surface over with plumbing for an automatic washing machine and tumble dryer, wall mounted conventional gas boiler.
Lounge - 5.66m x 3.53m (18'7 x 11'7) - UPVc Double Glazed Bay Window with French doors opening to the rear, radiators, Feature reconstituted Cotswold stone fireplace with raised hearth, living flame, coal effect gas fire., picture rails and Built in alcove storage and shelving.
Dining Room - 3.58m x 2.97m (11'9 x 9'9) - UPVC double glazed window to to the front, Picture rail, radiator.
Study - 3.35m x 2.39m (11' x 7'10) - UPVC double glazed window to front, panel wall effect .radiator.
Cloakroom - low level WC, pedestal wash hand basin set in a vanity units, white tiled splash back,, radiator.
Landing - radiator, access to loft, Airing cupboard housing hot water cylinder, doors to
Bedroom 1 - 4.55m x 3.07m (14'11 x 10'1) - UPVC double glazed window to rear, radiator,, feature half panel wall and built in wardrobes,
En Suite - UPVC double glazed window to rear, 3 piece suite with a shower cubicle, wash hand basin , level WC, radiator, shaver light point,
Bedroom 2 - 4.34m x 3.00m (14'3 x 9'10) - UPVC double glazed window to front, radiator,, built in wardrobes,
Bedroom 3 - 3.68m x 3.05m (12'1 x 10') - UPVC double glazed window to front, feature wall, radiator, built in wardrobes,
Bedroom 4 - 3.40m x 2.16m (11'2 x 7'1) - UPVC double glazed window to rear, radiator,
Bathroom - Double glazed Velux window, 3 piece suite with panelled bath with mixer taps and shower attached, wash hand basin and low level WC set in vanity units, part tiled walls, extractor fan, radiator., Ceramic tiled floor
Garage - 5.18m x 3.35m (17' x 11') - Up & Over garage door, power & lighting, storage above.
Front - Mainly laid to lawn with a drive way for 2 - 3 cars leading to the garage.
Rear - The rear is south facing , landscaped with 2 raised decking and patio area., side access to both sides and a personal door to the garage.
Property Ref: 23476_33526394
Similar Properties
Cassandra Grove, Heathcote Warwick
4 Bedroom Detached House | Guide Price £499,950
A superbly presented 4 bedroom detached House with En Suite, 2 receptions, garage and an ample drive. The property is in...
4 Bedroom Detached House | Guide Price £469,950
A beautiful bay fronted 4 bed detached home, on a lovely corner plot, two en suites and a Garage. Comprises an entrance...
Cranmer Grove, Warwick Gates, Warwick
4 Bedroom House | Guide Price £469,950
A lovely Detached 4 bedroom house with En Suite and Garage. This property is presented as a blank canvas, having all the...
How much is your home worth?
Use our short form to request a valuation of your property.
Request a Valuation
