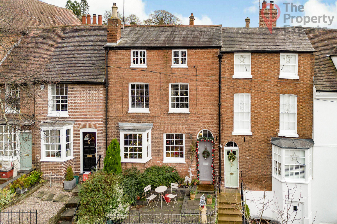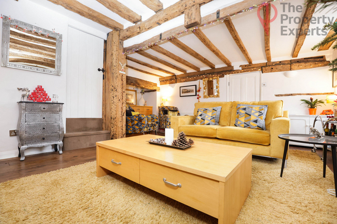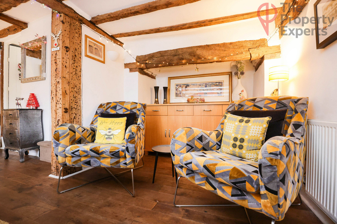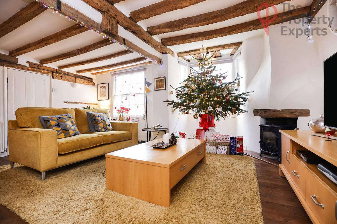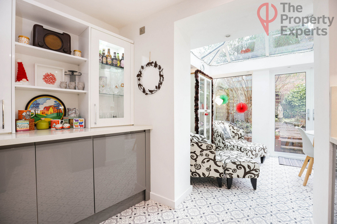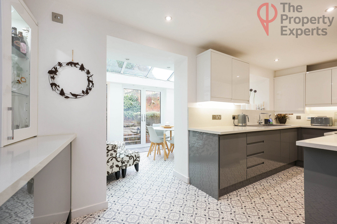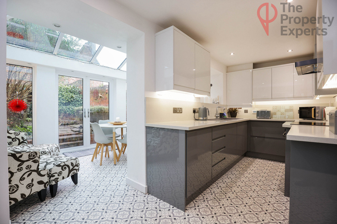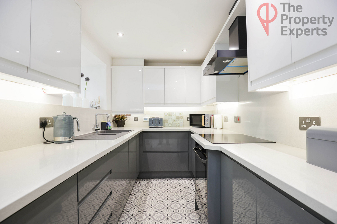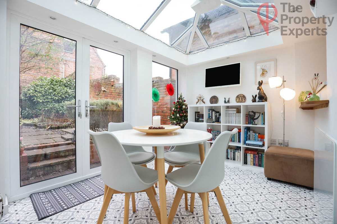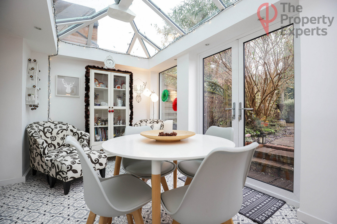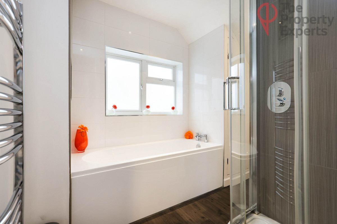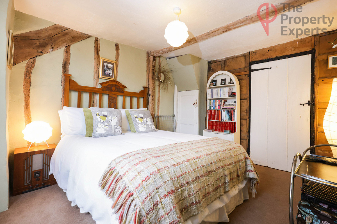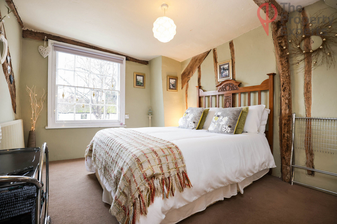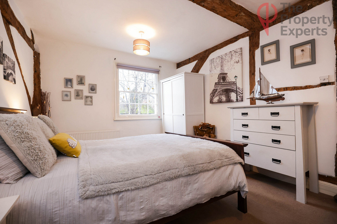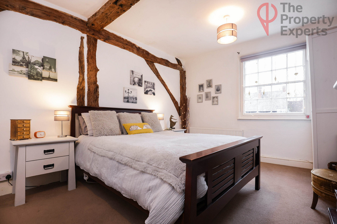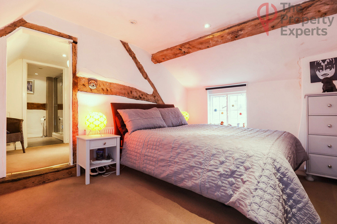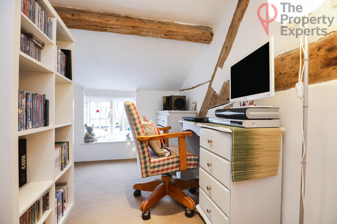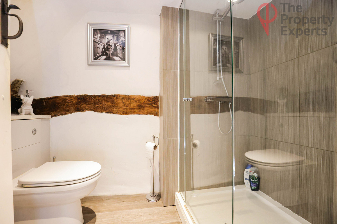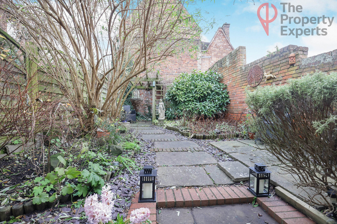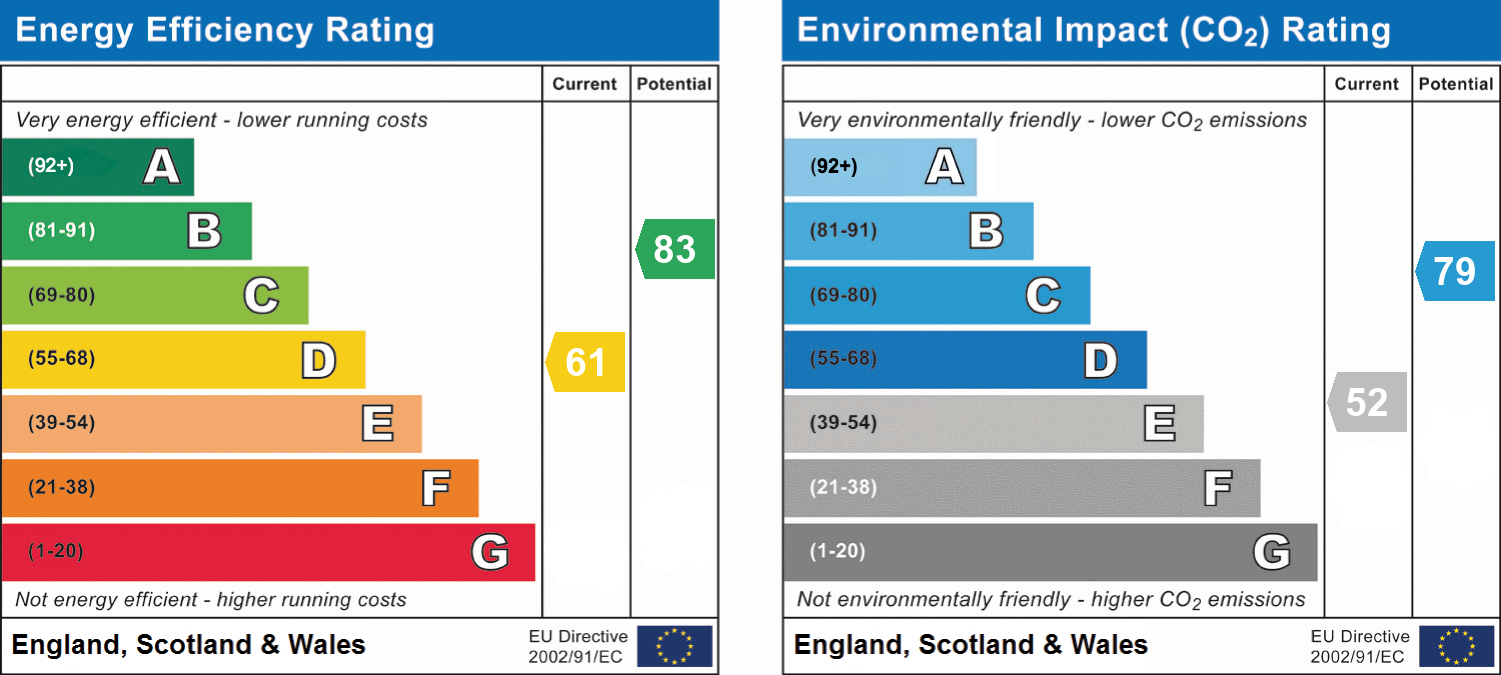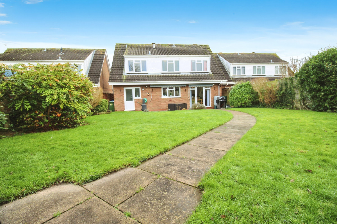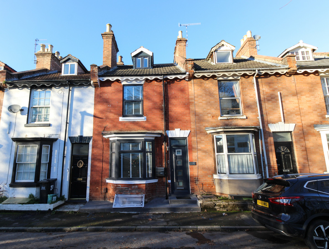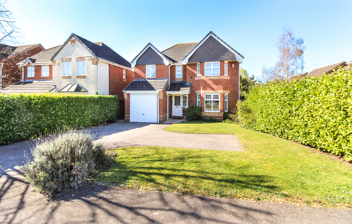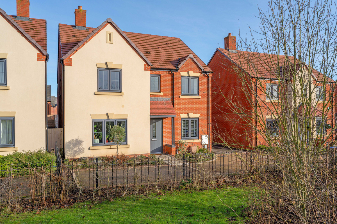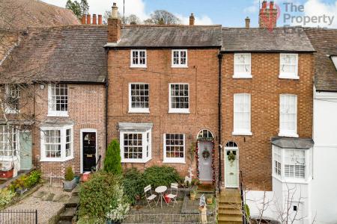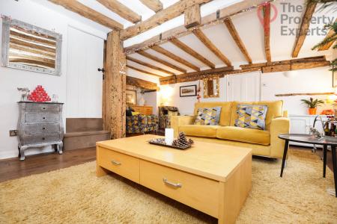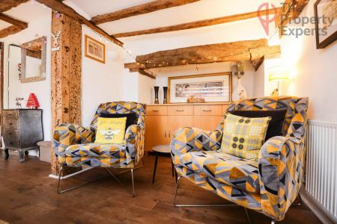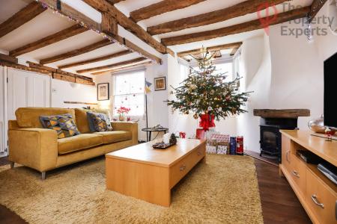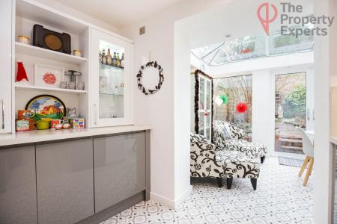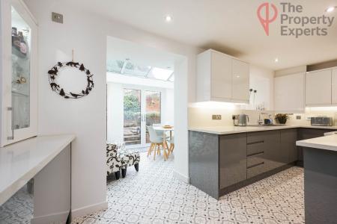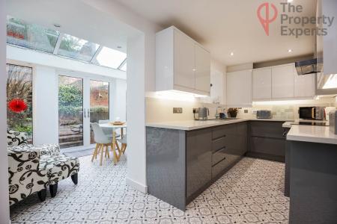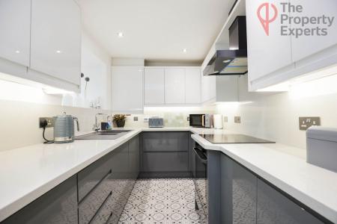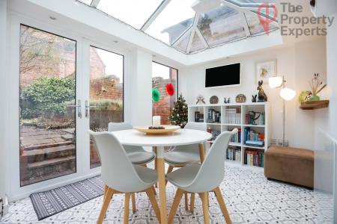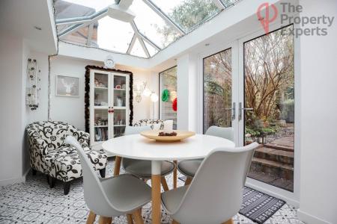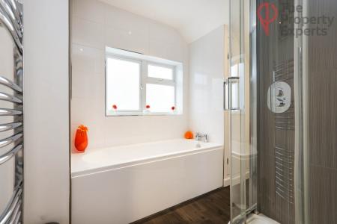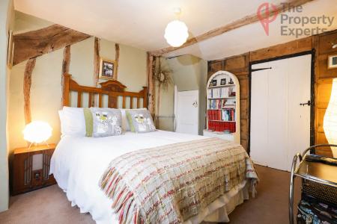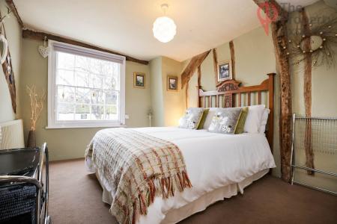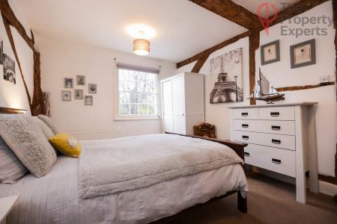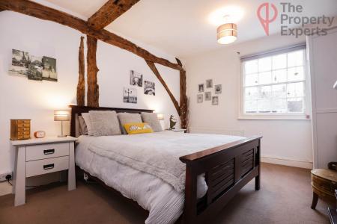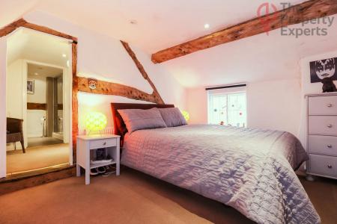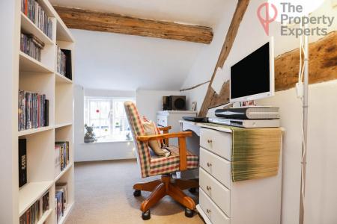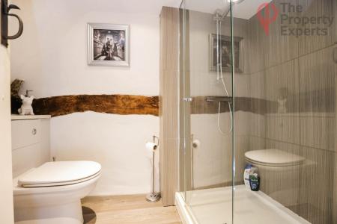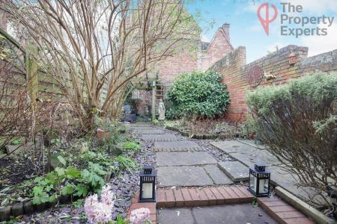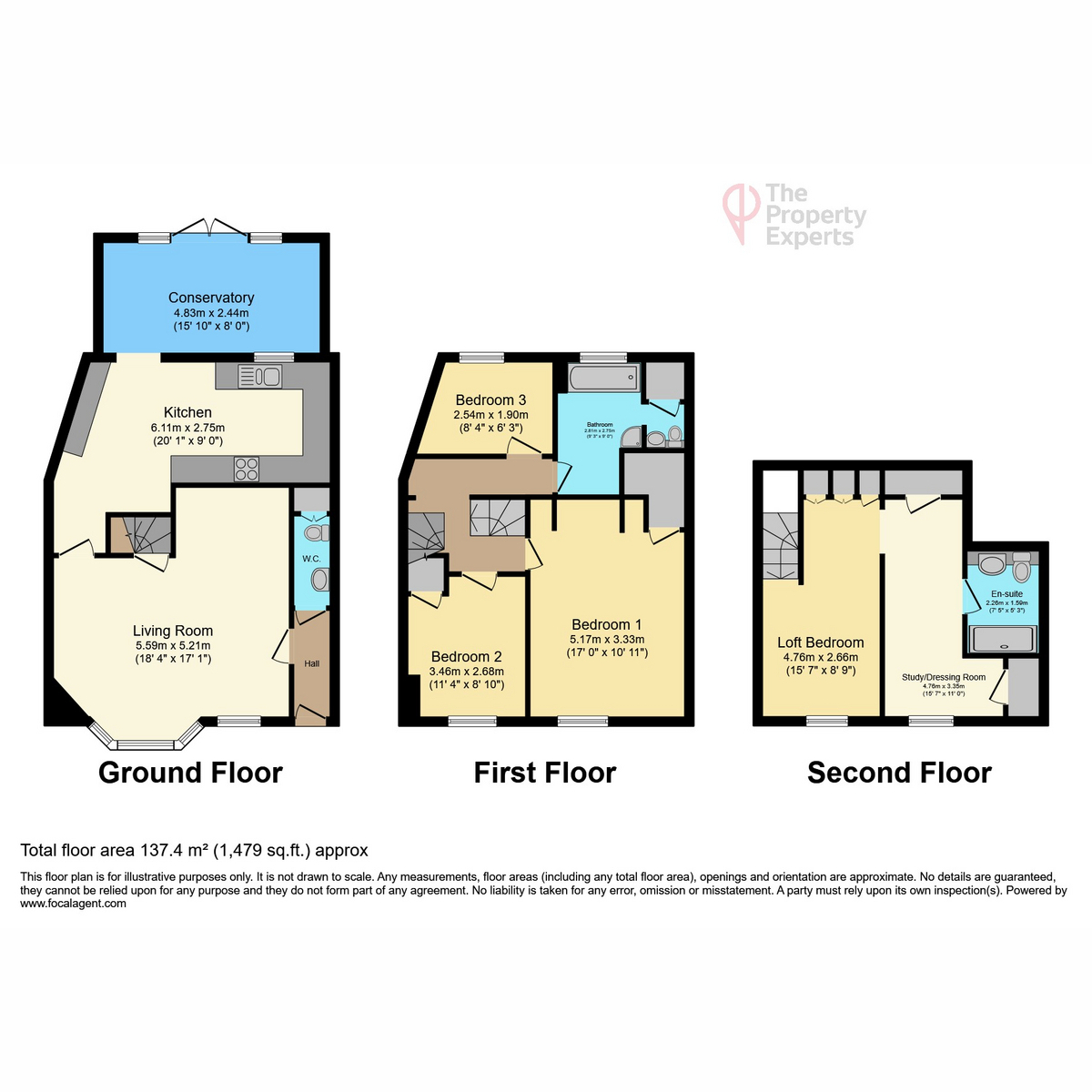- Stunning Grade II Listed Residence Close To Town Centre
- Believed To Date Back To The 15th Century
- Benefitting From A Wealth Of Character Features Throughout
- Superb Dining Kitchen, Two Reception Rooms
- Four Bedrooms, Two Bathrooms
- Beautiful South Facing Garden
- Must be Viewed Internally To Be Appreciated
- EPC rating - D
4 Bedroom Terraced House for sale in Warwick
Believed to date back to the 15th Century, this beautiful home benefits from a wealth of character features throughout and comprises cloakroom/WC, outstanding re-fitted kitchen with access to an orangery which provides an excellent dining area, wonderful sitting room, four bedrooms, two bathrooms and a lovely South facing rear garden.
Very rarely does the opportunity to secure a period property with such outstanding historical attributes arise as in this stunning Grade II listed residence situated close to the historic town centre of Warwick.
Upon entering, the hallway has slate flooring, exposed beams, and a door which leads to the cloakroom/WC which has a useful storage cupboard.
The sitting room really gives an initial feeling of the wow factor and has wood flooring, exposed beams, access to the stairs which lead to the upper levels, a gas log burner and two sash windows, including a bay to the front.
The superb kitchen has ample workspace, a range of integrated appliances to include fridge/freezer, additional fridge and freezer, oven and hob, dishwasher and washer/dryer along with concealed boiler.
The orangery is currently used as an excellent dining room, has space for a table to seat six guests and French doors which open out to the rear.
First Floor –
The landing has exposed beams and stairs to the upper level.
The feature bedroom has exposed beams, a feature fireplace, a large storage cupboard and a sash window to the front elevation.
The guest bedroom has exposed beams, a storage cupboard and a window to the front.
The third bedroom is a good sized single and has a window to the rear, whilst completing the first floor accommodation is the bathroom which has a bath and separate shower.
Second Floor –
To the second floor, another wonderful loft bedroom can be found which has exposed beams, more storage and a window to the front.
Access is provided to a study / dressing area and an en-suite shower room which has further storage and a window to the front.
As a distinctive element of this home’s character and history, the steep stairs contribute significantly to its charm and design. However, they may pose a challenge for those with physical limitations. Being narrower and more sharply inclined than typical modern designs, these stairs could be difficult for individuals with restricted movement.
Outside –
The property benefits from a beautiful South facing town/courtyard style garden which is part walled and has a timber shed and a seating area, ideal for alfresco dining.
A beautiful home full of character which must be viewed to be appreciated.
Location – West Street is situated just outside of the town centre of Warwick and has many shops, pubs and restaurants nearby.
It is also conveniently located for the M40 which provides easy access to Birmingham, Oxford, Bicester and London, whilst the local train network provides a commute to Birmingham or Marylebone in under an hour.
We have been advised by the vendors that Permit Parking is £25 per annum.
Special Note – Information that may or may not need to be established, depending on whether the property is affected or impacted by the issue in question.
Tenure - Freehold
Whilst we carry out our due diligence on a property before it is launched to the market and we endeavour to provide accurate information, buyers are advised to conduct their own due diligence. Our information is presented to the best of our knowledge and should not solely be relied upon when making purchasing decisions. The responsibility for verifying aspects such as flood risk, easements, covenants and other property related details rests with the buyer.
Property & Services information
Mobile Coverage: 4G coverage is available in the area - please check with your provider.
Broadband Availability: Superfast broadband (FTTC) is available in the area
https://www.ofcom.org.uk/phones-telecoms-and-internet/advice-for-consumers/advice/ofcom-checker
https://labs.thinkbroadband.com/local/postcode-search
Utilities: mains gas, electricity and mains water connected.
Important Information
- This is a Freehold property.
- This Council Tax band for this property is: F
Property Ref: 676746_RX471168
Similar Properties
Sandown Close, Leamington Spa, CV32
4 Bedroom Detached House | Offers Over £525,000
*** IDEAL FAMILY HOME SET IN POPULAR LOCATION & OFFERED FOR SALE WITH NO ONWARD CHAIN. ***
Rosefield Street, Leamington Spa, CV32
4 Bedroom Terraced House | Guide Price £500,000
*** Recently refurbished Victorian Terrace home arranged over four floors with four bedrooms and located a stones throw...
Earl Rivers Avenue, Warwick Gates, CV34
4 Bedroom Detached House | Offers Over £500,000
*** FOUR BEDROOM, THREE BATHROOM FAMILY HOME BEING OFFERED FOR SALE WITH NO ONWARD CHAIN ***
Duke Of York Avenue, Leamington Spa, CV33
5 Bedroom Detached House | Offers Over £600,000
**** OPEN HOUSE SATURDAY 15TH FEBRUARY- by appointment only **** Fabulous 5 Bedroom Detached Family Home
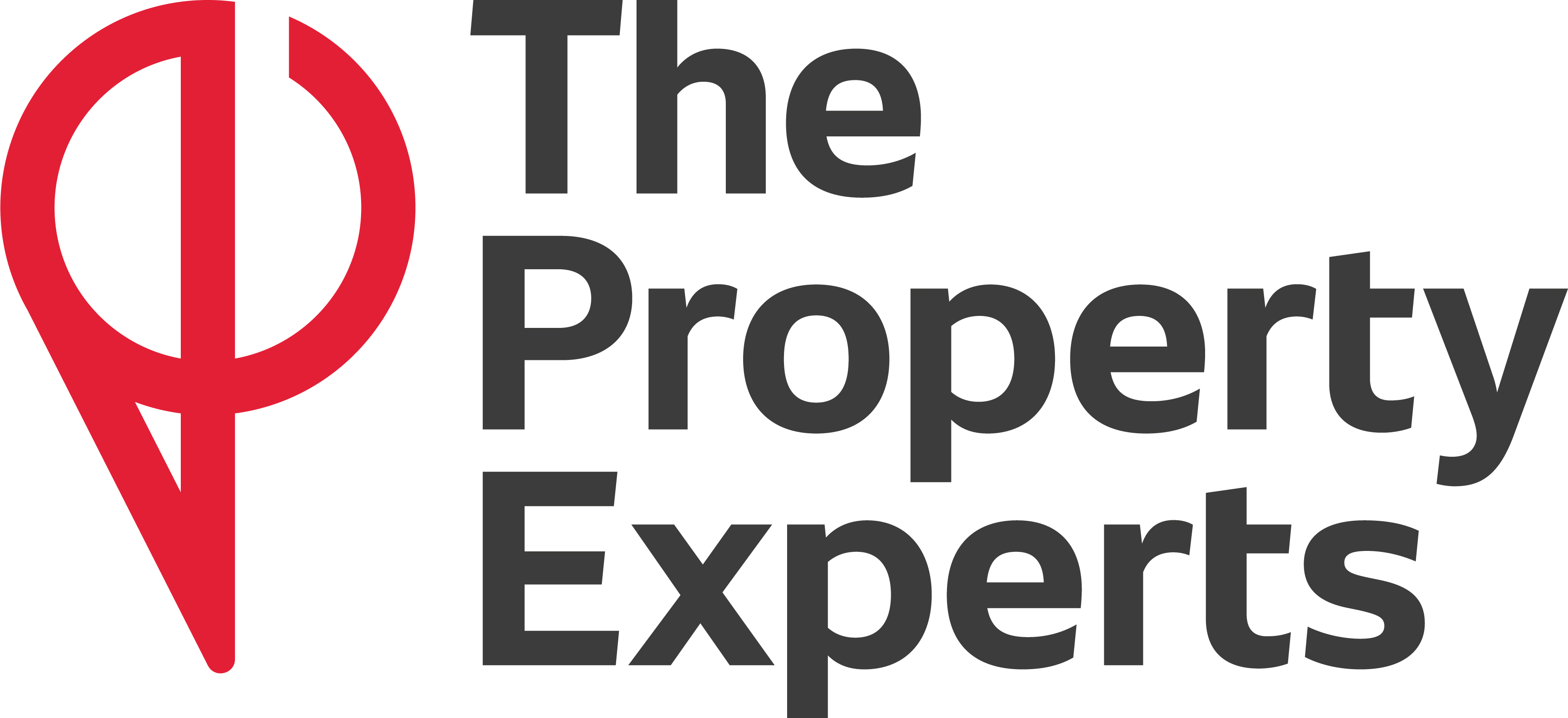
The Property Experts (Leamington Spa)
Athena Park, Tachbrook Drive, Leamington Spa, Warwickshire, CV34 6RT
How much is your home worth?
Use our short form to request a valuation of your property.
Request a Valuation
