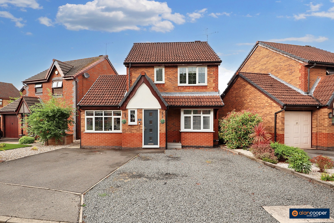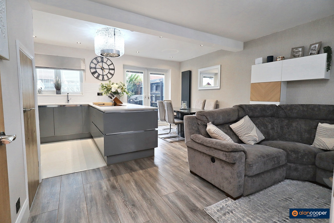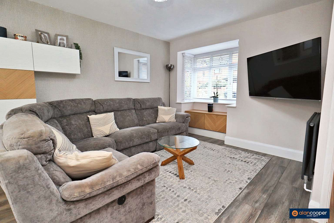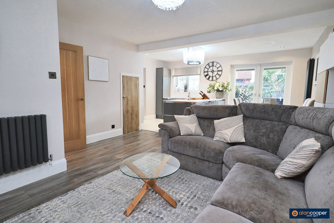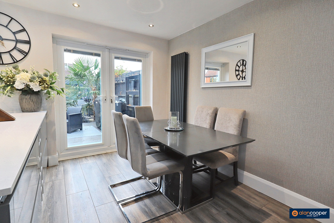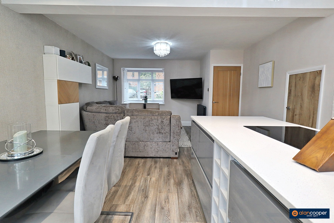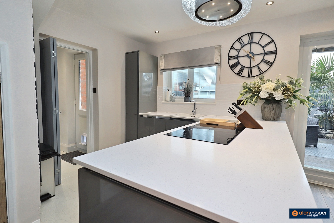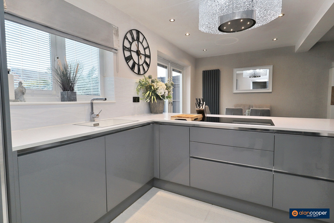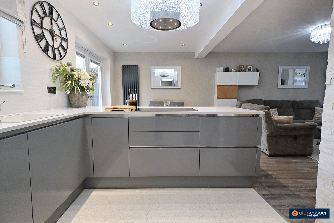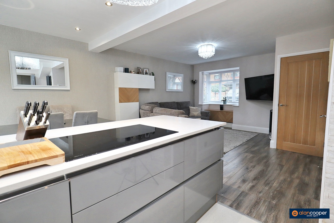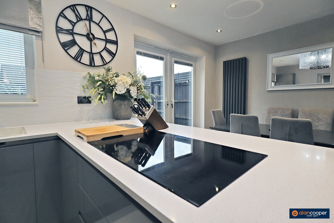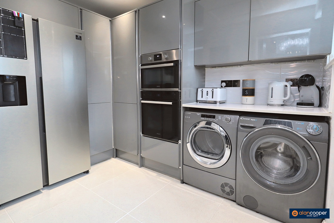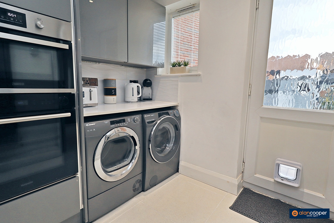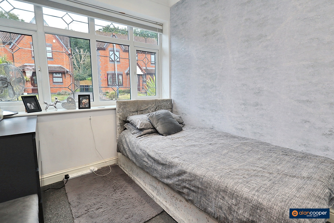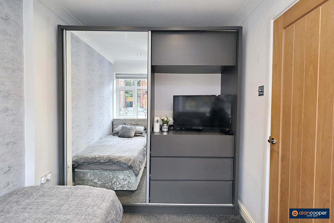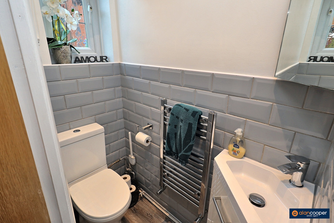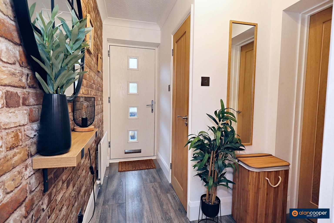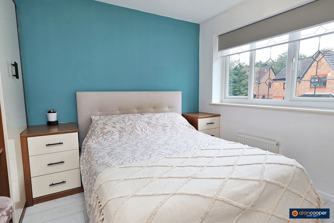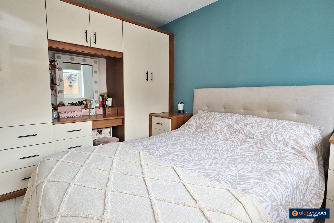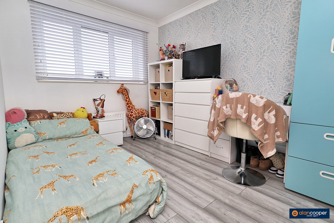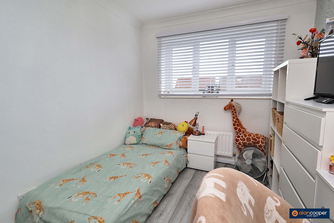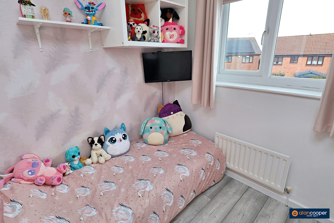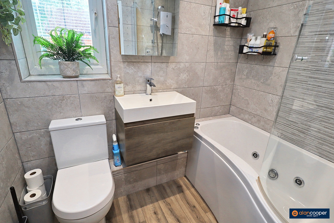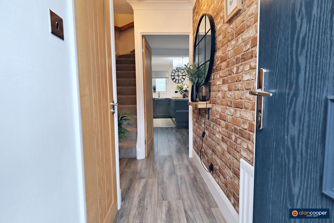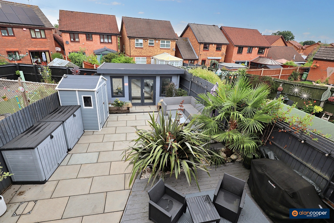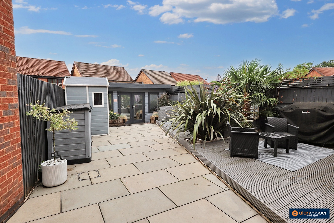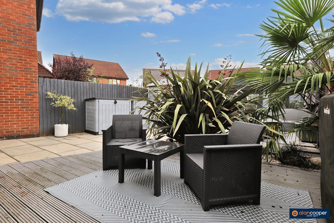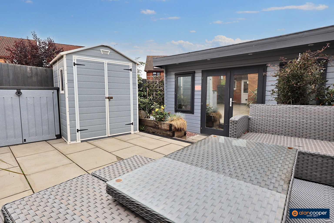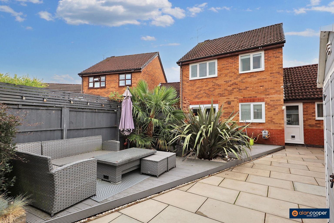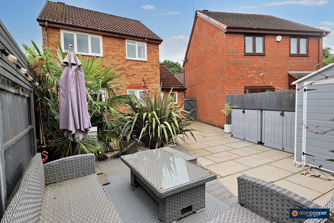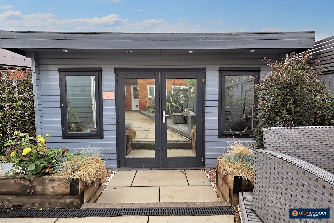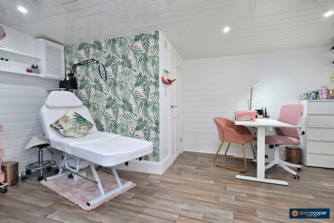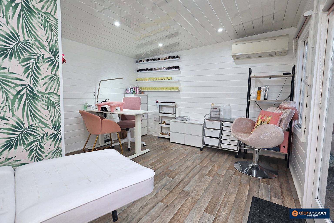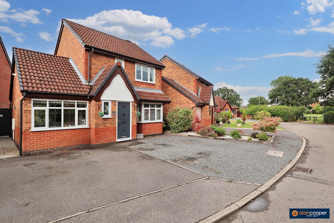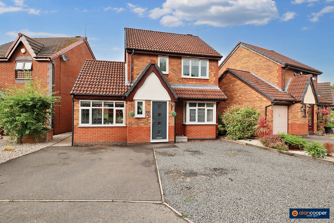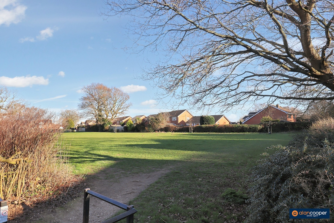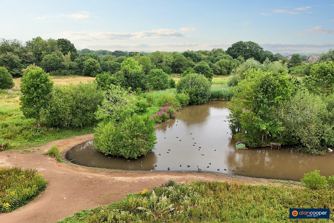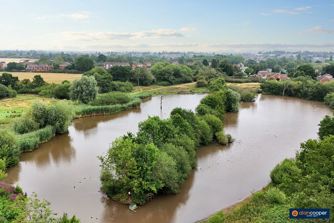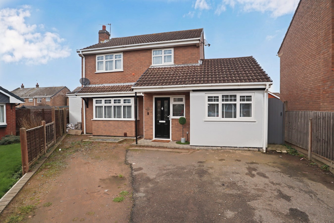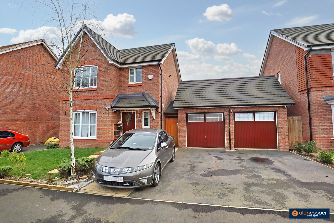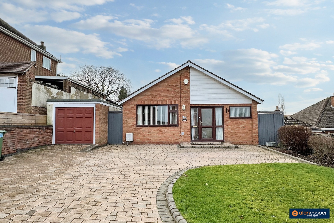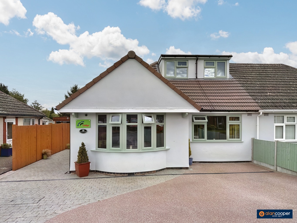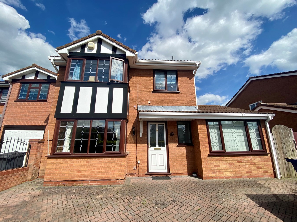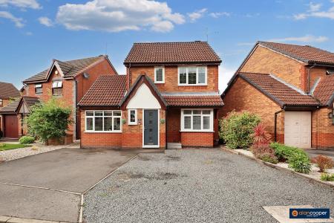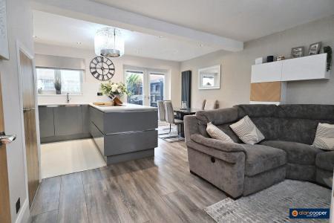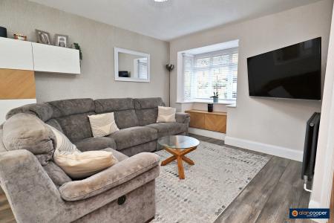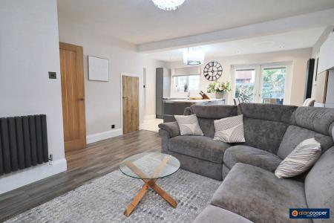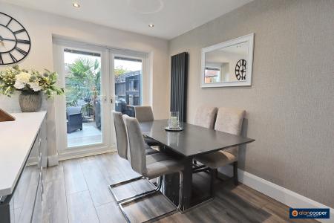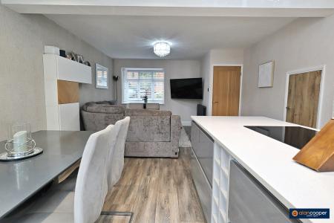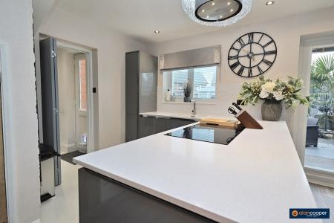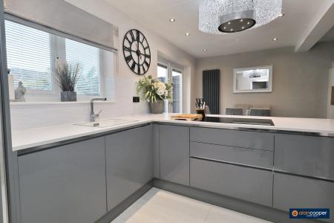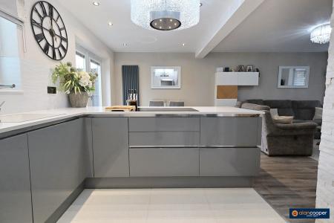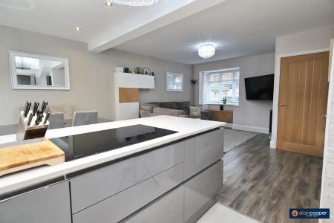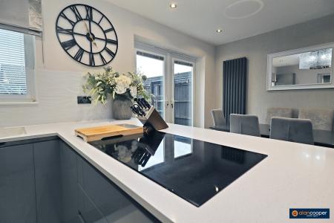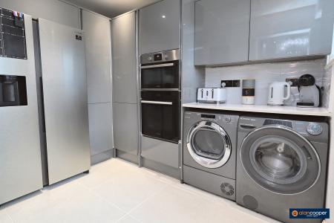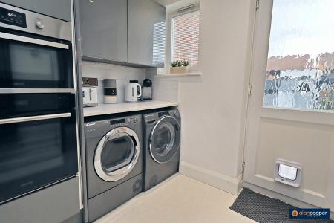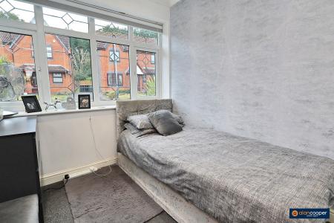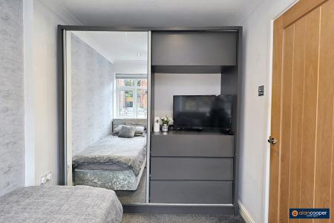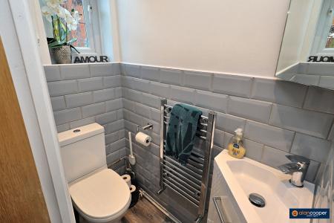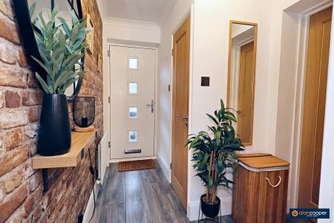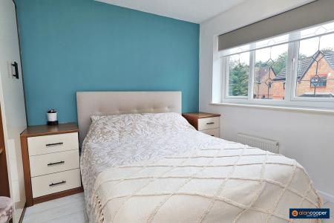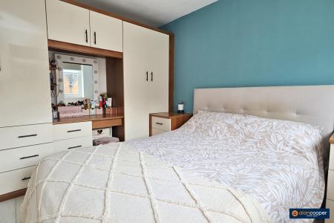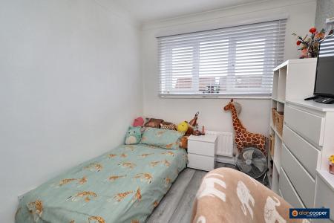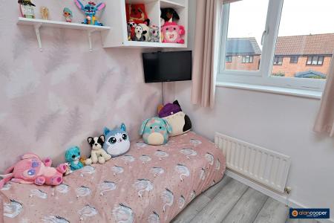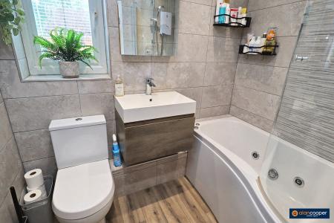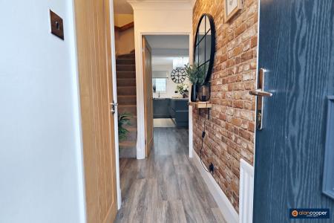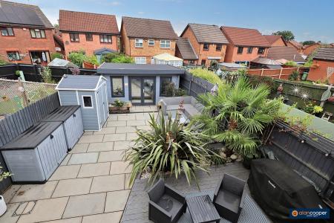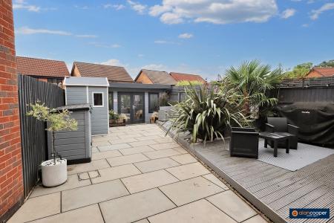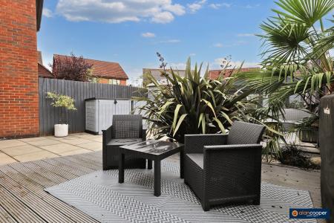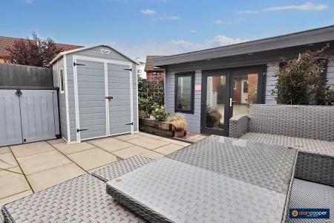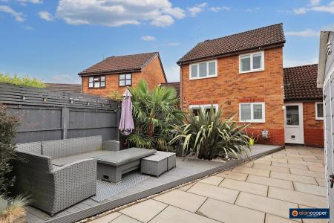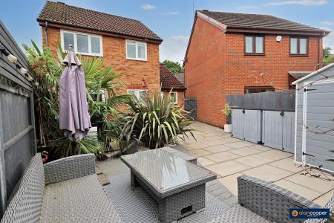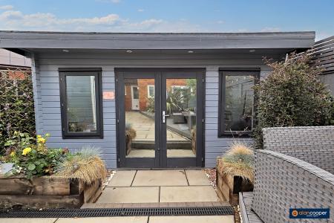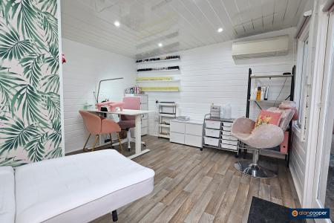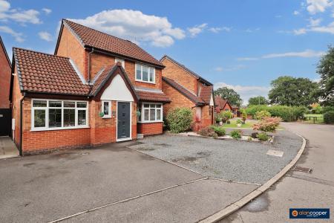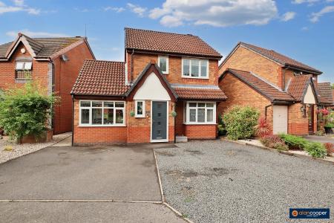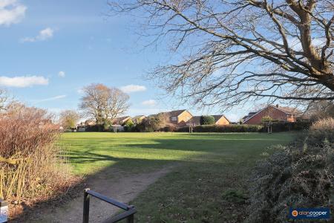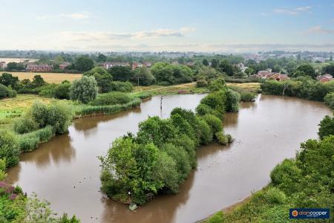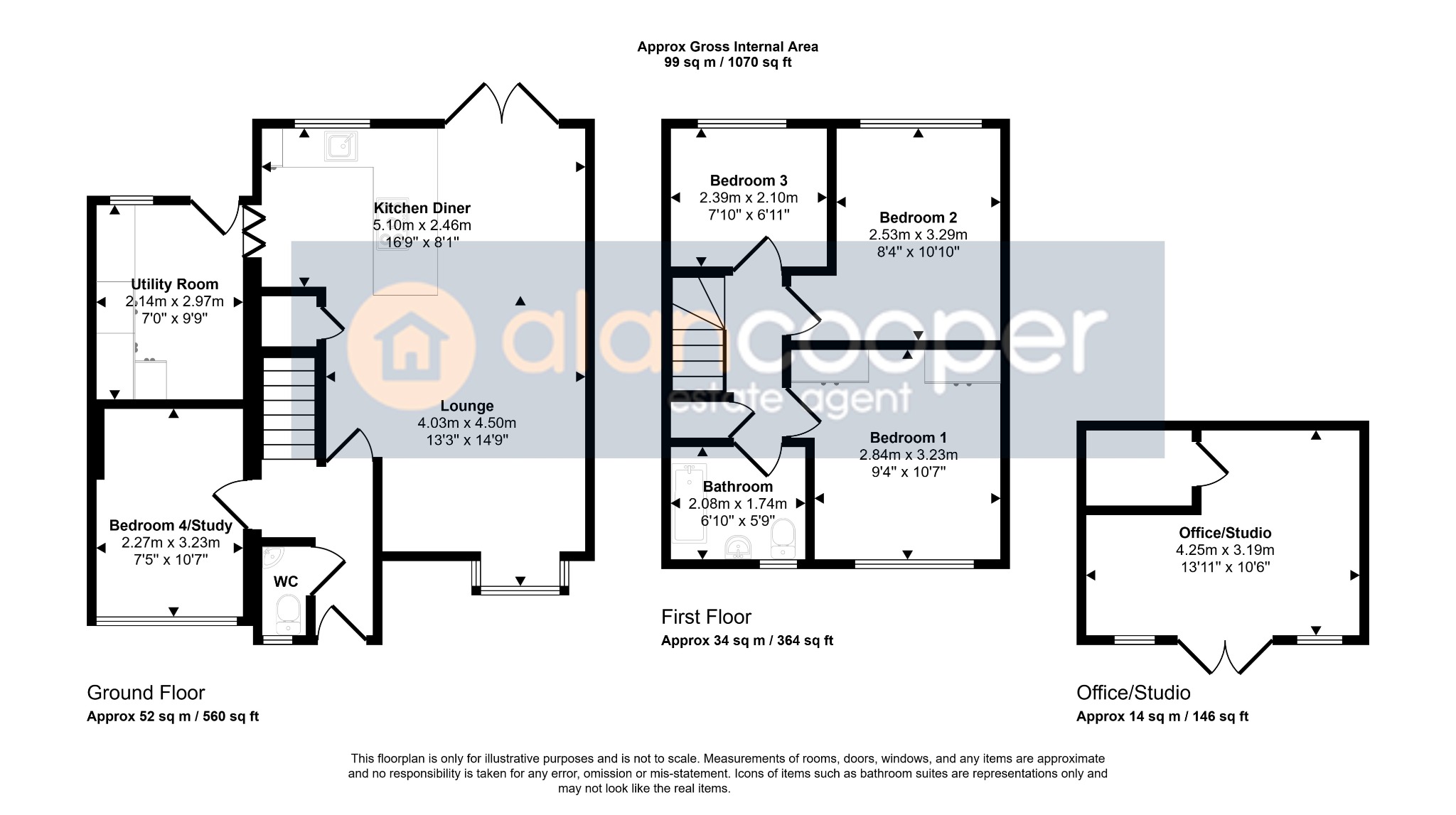- Detached Family Residence
- Woodlands Park Estate
- Sought-After Location
- Open Plan Lounge & Dining Kitchen
- Utility & WC
- Three/Four Bedrooms
- Driveway, Gardens & Office/Studio
- Ideal Family Home
- EPC Rating Pending
- Council Tax Band D
3 Bedroom Detached House for sale in Warwickshire
Here is a a stunning Detached Family Residence nestled within the highly sought-after Woodlands Park Estate in Bedworth. This immaculate three bedroom home presents an exceptional opportunity for discerning buyers. Boasting a contemporary aesthetic throughout, this home has been meticulously maintained and upgraded, offering a seamless blend of style, comfort, and practicality, perfect for a growing family.
Upon entering, you are immediately struck by the property's pristine condition and modern design. The heart of this home is undoubtedly the impressive open-plan lounge and dining kitchen. This expansive living space is bathed in natural light with a bay window, creating an inviting atmosphere for both everyday living and entertaining.
The kitchen itself is a chef's delight, featuring a comprehensive range of modern, high-specification built-in appliances from renowned brands such as Neff, Faber, and AEG. Thoughtful feature lighting enhances the contemporary feel, ensuring cooking, dining, and relaxing can all be enjoyed within one cohesive environment.
Complementing the main living area is a convenient utility room and a separate WC, adding to the practical functionality of the ground floor. The fourth bedroom/study completes the downstairs accommodation providing adaptability as your family's requirements evolve.
Ascending to the first floor, you will find three well proportioned bedrooms, each designed with comfort in mind. The family bathroom is a testament to modern design, fitted with contemporary fixtures and fittings, offering a serene space for relaxation.
Externally, the property continues to impress. A private driveway provides ample off-road parking. The well-maintained gardens offer a delightful outdoor space for recreation, al fresco dining, or simply unwinding. A standout feature of this property is the dedicated office/studio space, an invaluable asset for those working from home or pursuing creative endeavours. This versatile outbuilding offers immense potential and adds significant value to the property.
Location is key, and this home benefits from its prime position within the Woodlands Park Estate. Residents can enjoy local views and close proximity to the picturesque Nook nature and wildlife walk, perfect for leisurely strolls, dog walking, and connecting with nature. The area is renowned for its peaceful ambiance while remaining well-connected to local amenities, schools, and transport links, making it an ideal setting for family life.
HallHaving a composite front entrance door, central heating radiator and staircase leading to the first floor.
Guests CloakroomBeing part tiled to the walls and having a white suite comprising of wash hand basin with cabinet below and low-level WC. Heated towel rail and UPVC sealed unit double glazed window.
Lounge13' 3" x 14' 9"Having an under stairs storage cupboard, central heating radiator and UPVC sealed unit double glazed bay window.
Dining Family Kitchen16' 9" x 8' 1"Having an inset sink unit with mixer tap, fitted base unit, additional base cupboards and drawers with work surfaces over. Integrated NEFF hob and Faber extractor fan with feature lighting. AEG dishwasher, two vertical central heating radiators, UPVC sealed unit double glazed window and UPVC sealed unit double glazed French doors leading to the rear garden.
Utility Room7' x 9' 9"Having a fitted base unit, worksurface and wall cupboards with fitted units. Built-in oven and microwave, plumbing for an automatic washing machine and space for both a tumble dryer and fridge freezer. Vertical central heating radiator, UPVC sealed unit double glazed window and UPVC sealed unit double glazed door leading to the rear garden.
Bedroom 4/Study7' 5" x 10' 7"Having a fitted mirror sliding wardrobe and chest of drawers unit, central heating radiator and UPVC sealed unit double glazed window.
LandingServing the first floor accommodation and having an airing cupboard and loft access above.
Bedroom 19' 4" x 10' 7"Having fitted wardrobes and side tables, central heating radiator and UPVC sealed unit double glazed window to the front elevation.
Bedroom 28' 4" x 10' 10"Having a central heating radiator, UPVC sealed unit double glazed window and inset ceiling spotlights.
Bedroom 37' 10" x 6' 11"Having a central heating radiator and UPVC sealed unit double glazed window.
BathroomBeing fully tiled to the walls and having a white suite comprising a panelled jacuzzi bath with electric shower over and side screen, wash hand basin with cabinet and low-level WC. Heated towel and UPVC sealed unit double glazed window.
GardenHaving a paved patio area, decking terrace, and an office/studio. Fenced boundaries and side pedestrian access gate.
Office/StudioHaving an air-conditioning unit, storage cupboard and glazed windows and doors to the rear garden.
DrivewayHaving a driveway to the front of the property, providing ample motor car hardstanding.
Local AuthorityNuneaton & Bedworth Borough Council.
Agents NoteWe have not tested any of the electrical, central heating or sanitary ware appliances. Purchasers should make their own investigations as to the workings of the relevant items. Floor plans are for identification purposes only and not to scale. All room measurements and mileages quoted in these sales details are approximate. Subjective comments in these details imply the opinion of the selling Agent at the time these details were prepared. Naturally, the opinions of purchasers may differ. These sales details are produced in good faith to offer a guide only and do not constitute any part of a contract or offer. We would advise that fixtures and fittings included within the sale are confirmed by the purchaser at the point of offer. Images used within these details are under copyright to Alan Cooper Estates and under no circumstances are to be reproduced by a third party without prior permission.
Important Information
- This is a Freehold property.
- This Council Tax band for this property is: D
Property Ref: 447_435206
Similar Properties
Caversham Close, St Nicolas Park, Nuneaton, CV11
3 Bedroom Detached House | Guide Price £350,000
Here is an exciting opportunity to acquire a vastly improved and extended Detached Residence offering superb accommodati...
Adelie Road, Galley Common, Nuneaton, CV10 9GZ
3 Bedroom Detached House | Guide Price £350,000
Here is a Detached Residence built to a high specification and designed to suit the needs of a modern family lifestyle.
Plough Hill Road, Nuneaton, CV10 9NY
3 Bedroom Detached Bungalow | Offers Over £350,000
Here is an opportunity to acquire a Detached Bungalow offering deceptively spacious and well maintained accommodation wi...
4 Bedroom Detached House | £355,000
Here is a modern Detached House situated on a corner plot within this popular and established estate and offering well p...
Lancing Road, Bulkington, CV12 9QU
2 Bedroom Semi-Detached Bungalow | Guide Price £355,000
Home and business opportunity. A superb dormer style Semi Detached Bungalow offering excellent accommodation throughout,...
St Austell Close, Horeston Grange, Nuneaton, CV11
5 Bedroom Detached House | £360,000
Here is an improved modern Detached Residence offering excellent family accommodation with a garage conversion providing...

Alan Cooper Estates (Nuneaton)
22 Newdegate Street, Nuneaton, Warwickshire, CV11 4EU
How much is your home worth?
Use our short form to request a valuation of your property.
Request a Valuation
