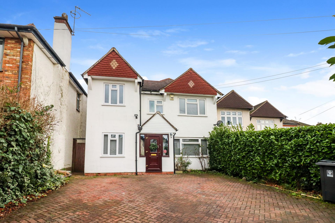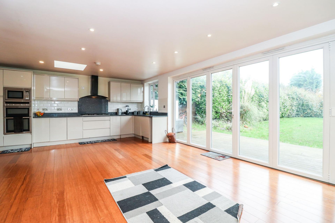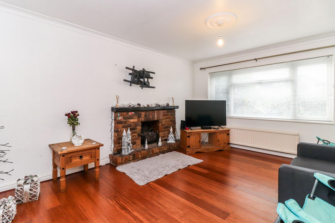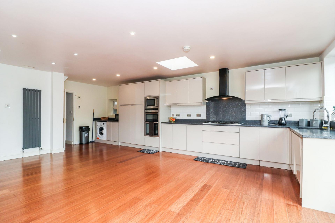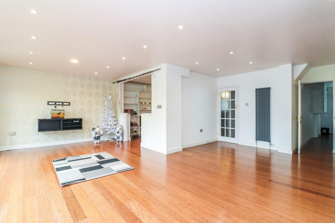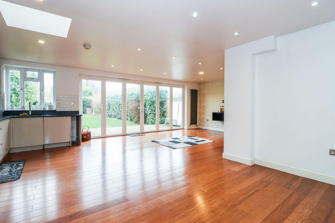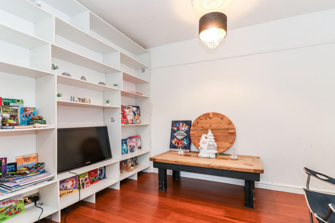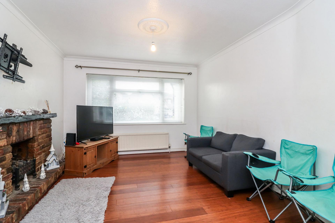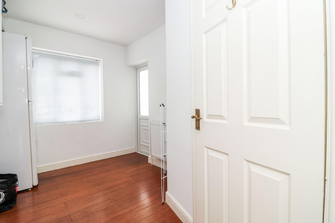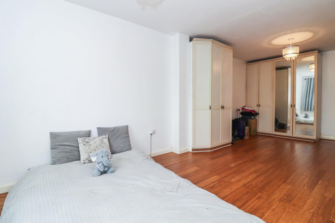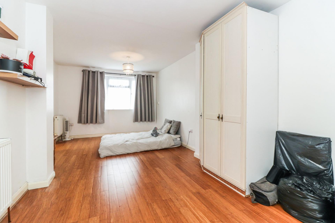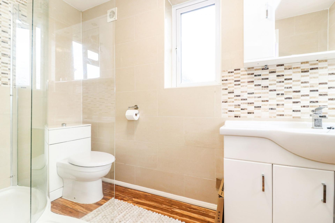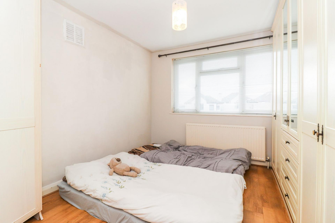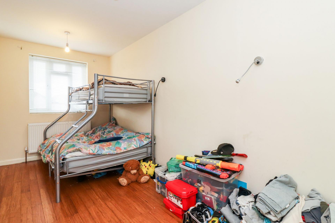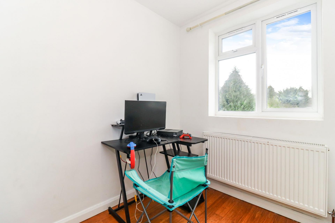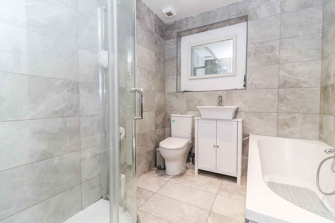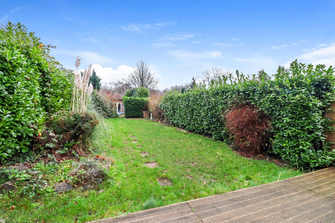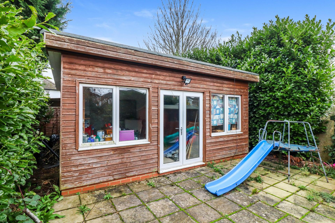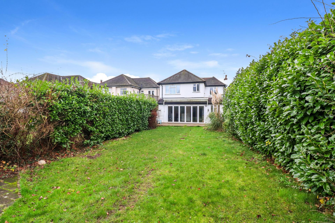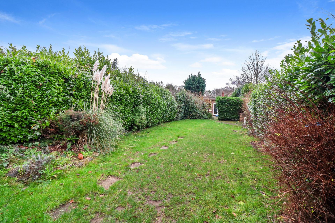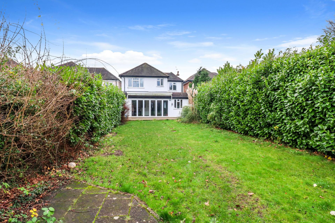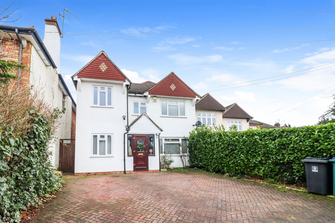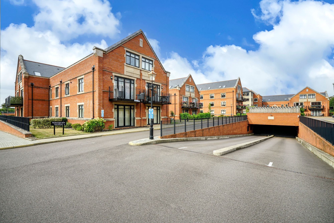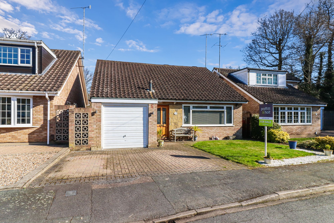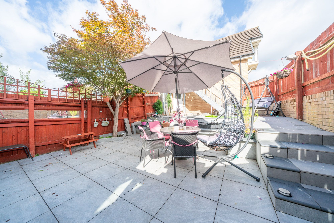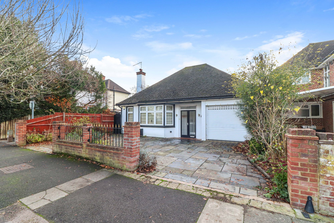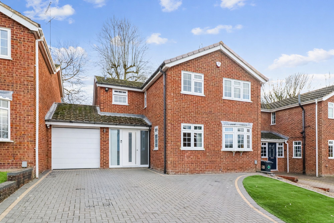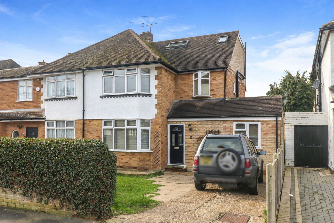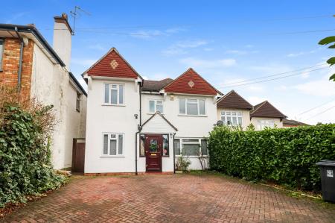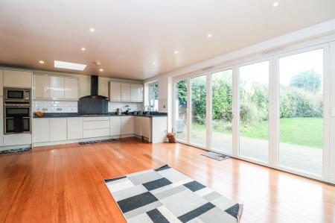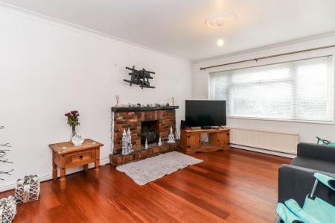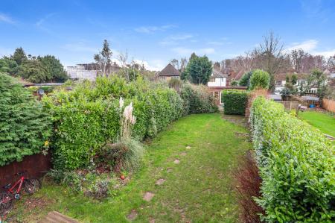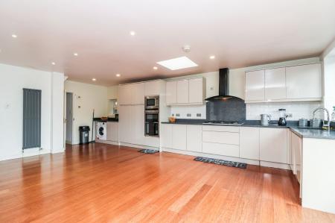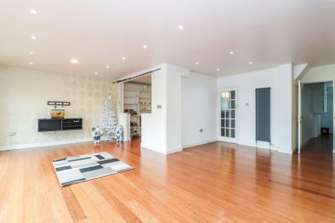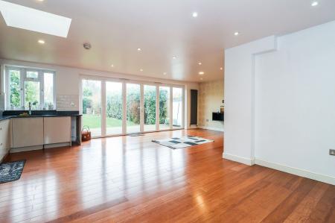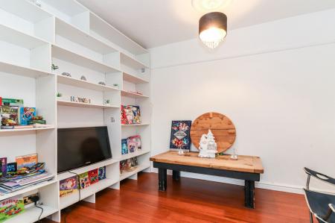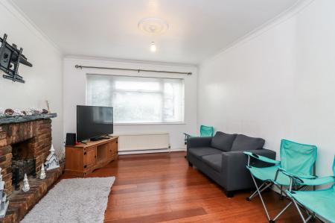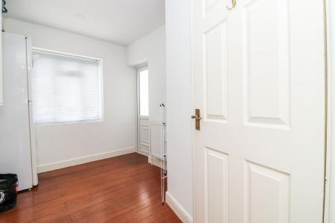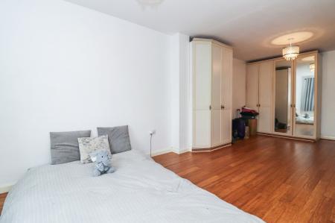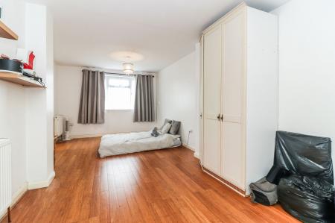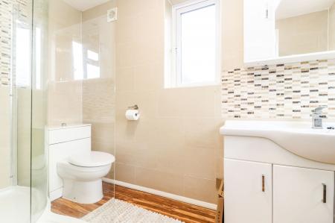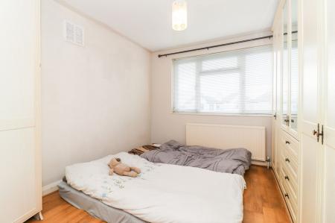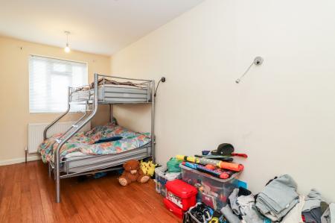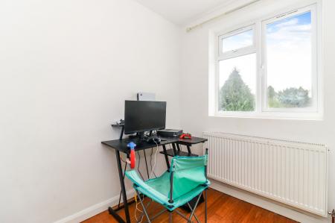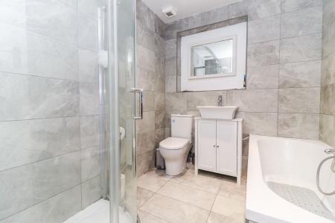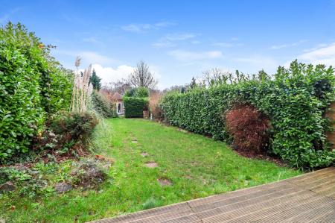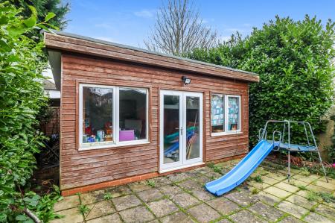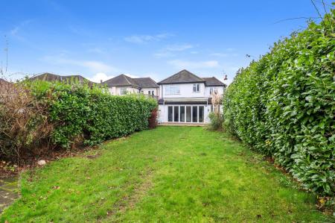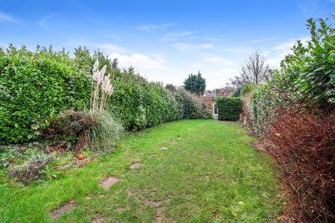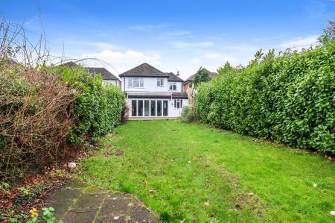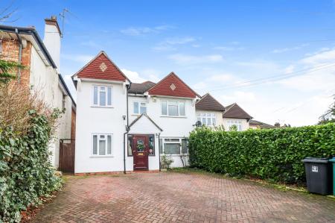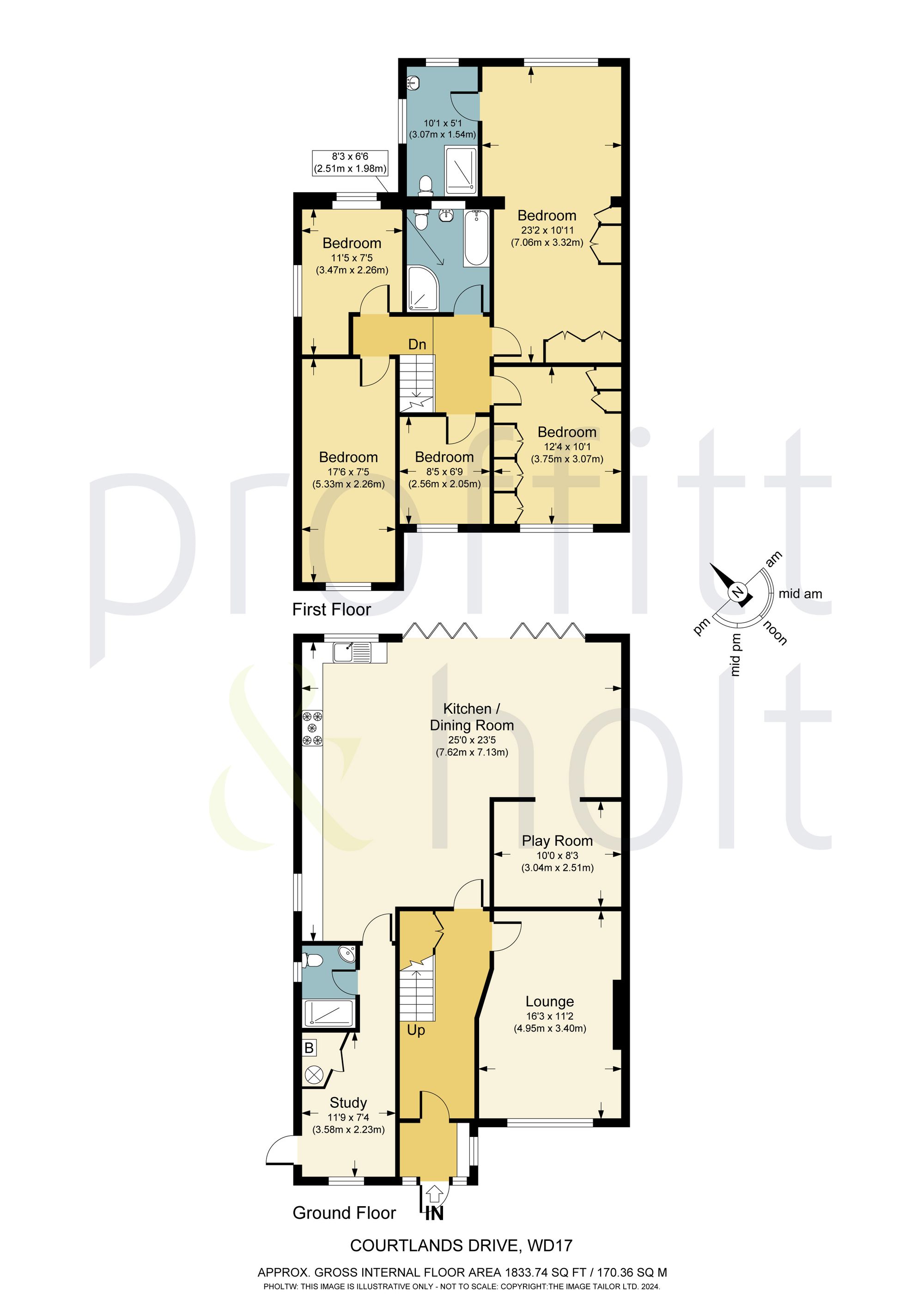- No upper Chain
- Detached Family Home
- Five Bedrooms
- Three Bathrooms
- Underfloor Heating
- Four Reception Rooms
- Low Maintenance and Secluded Rear Garden
- Spacious Driveway
- Detached, Insulated Outbuilding in Rear Garden
5 Bedroom Detached House for sale in Watford
This attractive five-bedroom, three bathroom detached family home which is located on Courtlands Drive, close to local amenities, Watford Town Centre and reputable schools.
The property comprises an entrance porch which opens into the entrance hallway with stairs to the first floor and gives access to all rooms downstairs. The ‘hub’ of this spacious property is the open-plan kitchen/dining room, which is the perfect space for entertaining and has a set of Bi-Folding doors which open out to the rear garden; making this room bright and airy. Just off the kitchen is a great play room/TV room; ideal for families with young children. There is a separate cosy sitting room with a feature brick fireplace which overlooks the front aspect of the property. The convenient shower room and study completes the downstairs accommodation.
On the first floor, there is a spacious master bedroom which benefits from an en-suite shower room. The remaining four bedrooms are all served by the family bathroom.
The rear garden offers a private and peaceful setting, mainly laid to lawn with a spacious decking area and remote controlled awning, ideal for outdoor dining and socialising. There is a large detached outbuilding to the rear of the garden, which is a perfect summerhouse or useful space for additional storage.
The location is well-suited for families, with reputable schools like Nascot Wood Junior School nearby, as well as Cassiobury Park and Watford Town Centre.
Important Information
- This is a Freehold property.
- This Council Tax band for this property is: F
- EPC Rating is D
Property Ref: 9cee361a-c7d0-4711-8072-53af5640621d
Similar Properties
Marlborough Drive, Bushey, WD23
2 Bedroom Apartment | Offers in region of £840,000
A beautifully presented two double bedroom, two bathroom duplex apartment arranged over ground and first floors, located...
4 Bedroom House | Guide Price £775,000
A fantastic opportunity to acquire this spacious four-bedroom, two-bathroom detached bungalow within the sought-after Na...
Rickmansworth Road, Watford, WD18
4 Bedroom Semi-Detached House | Offers in excess of £725,000
An exceptional four-bedroom semi-detached townhouse arranged over three floors. This home provides easy access into Lond...
4 Bedroom Detached Bungalow | Offers in excess of £900,000
Spacious four-bedroom detached chalet bungalow on Parkside Drive with south-facing garden backing Cassiobury Park. Over...
4 Bedroom Link Detached House | Offers in excess of £900,000
Proffitt & Holt are delighted to bring to the market this modern and well-presented four-bedroom, two bathroom family ho...
4 Bedroom Semi-Detached House | Guide Price £1,050,000
Proffitt & Holt are pleased to bring to market this spacious and extended 4-bedroom, 4-bathroom semi-detached family hom...
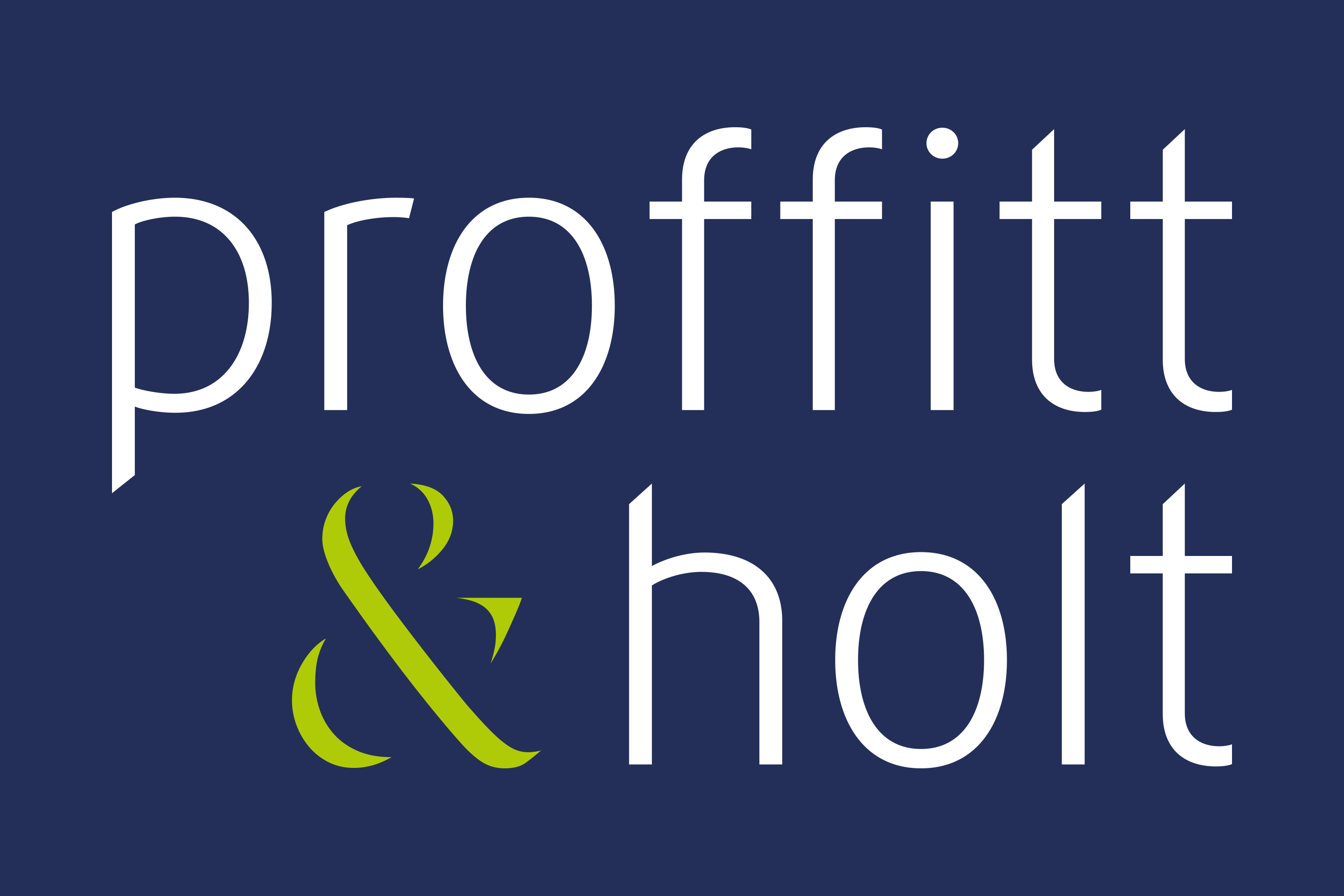
Proffitt & Holt (Watford)
Watford, Hertfordshire, WD17 1NA
How much is your home worth?
Use our short form to request a valuation of your property.
Request a Valuation
