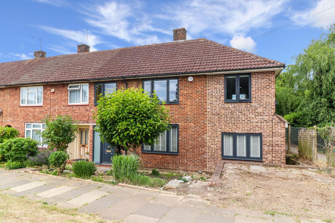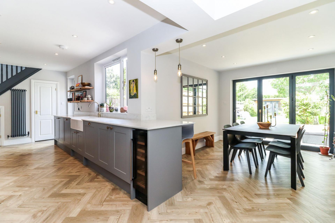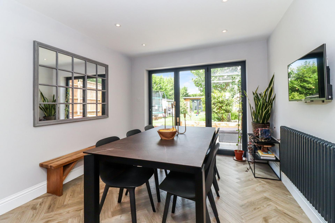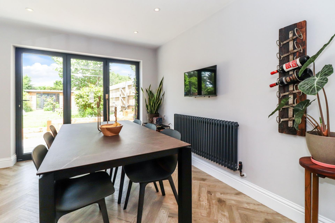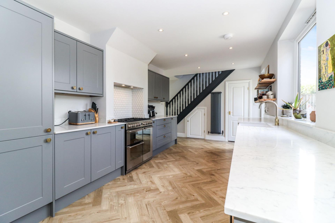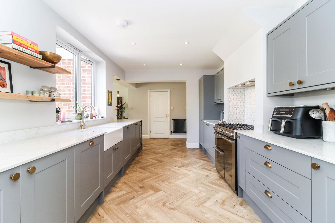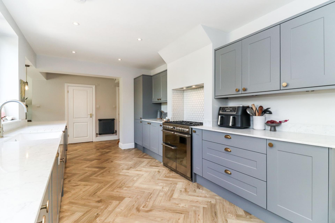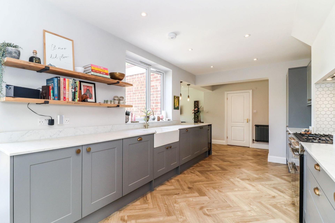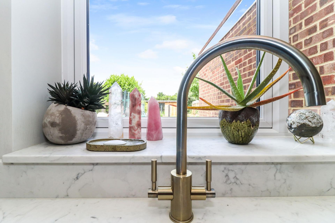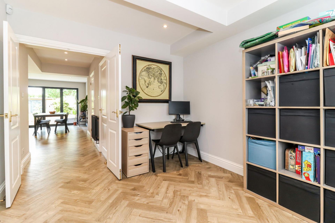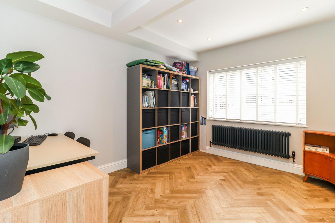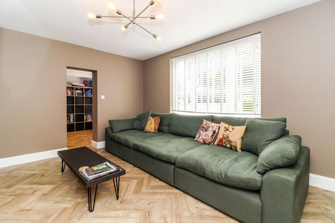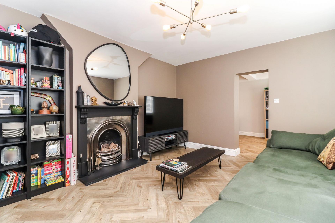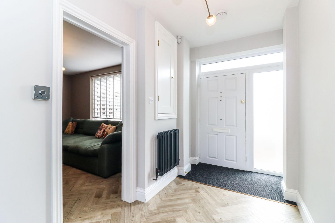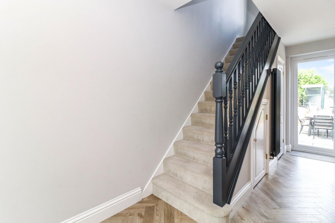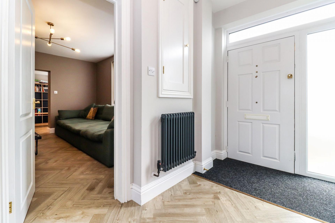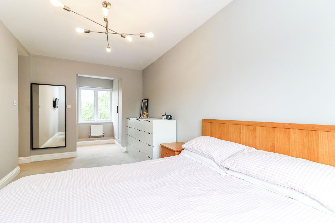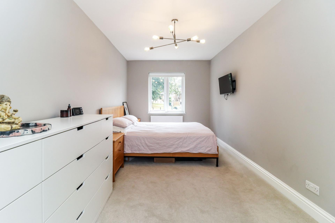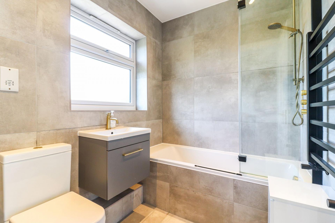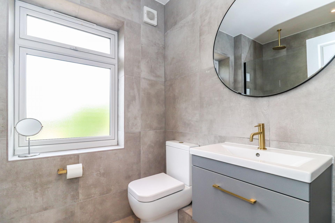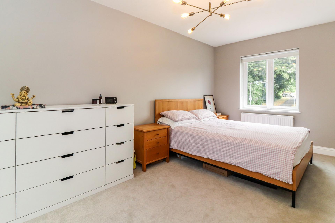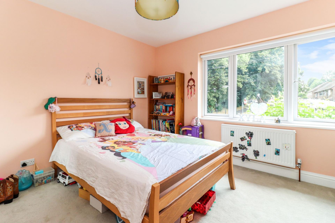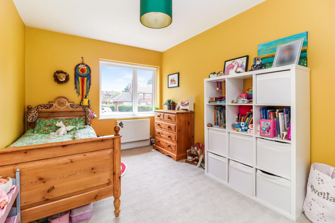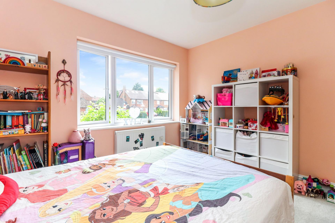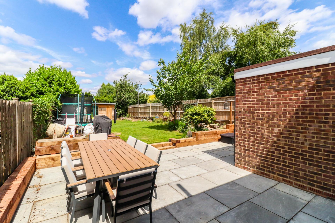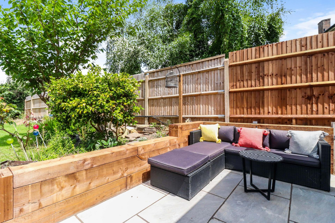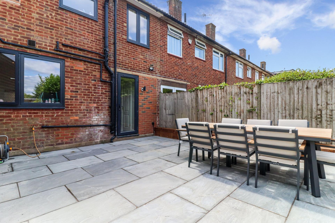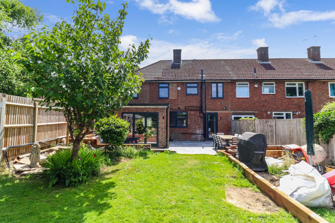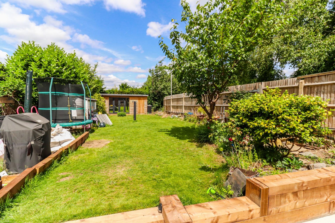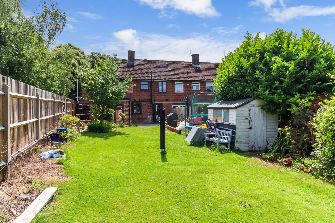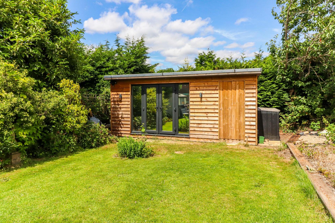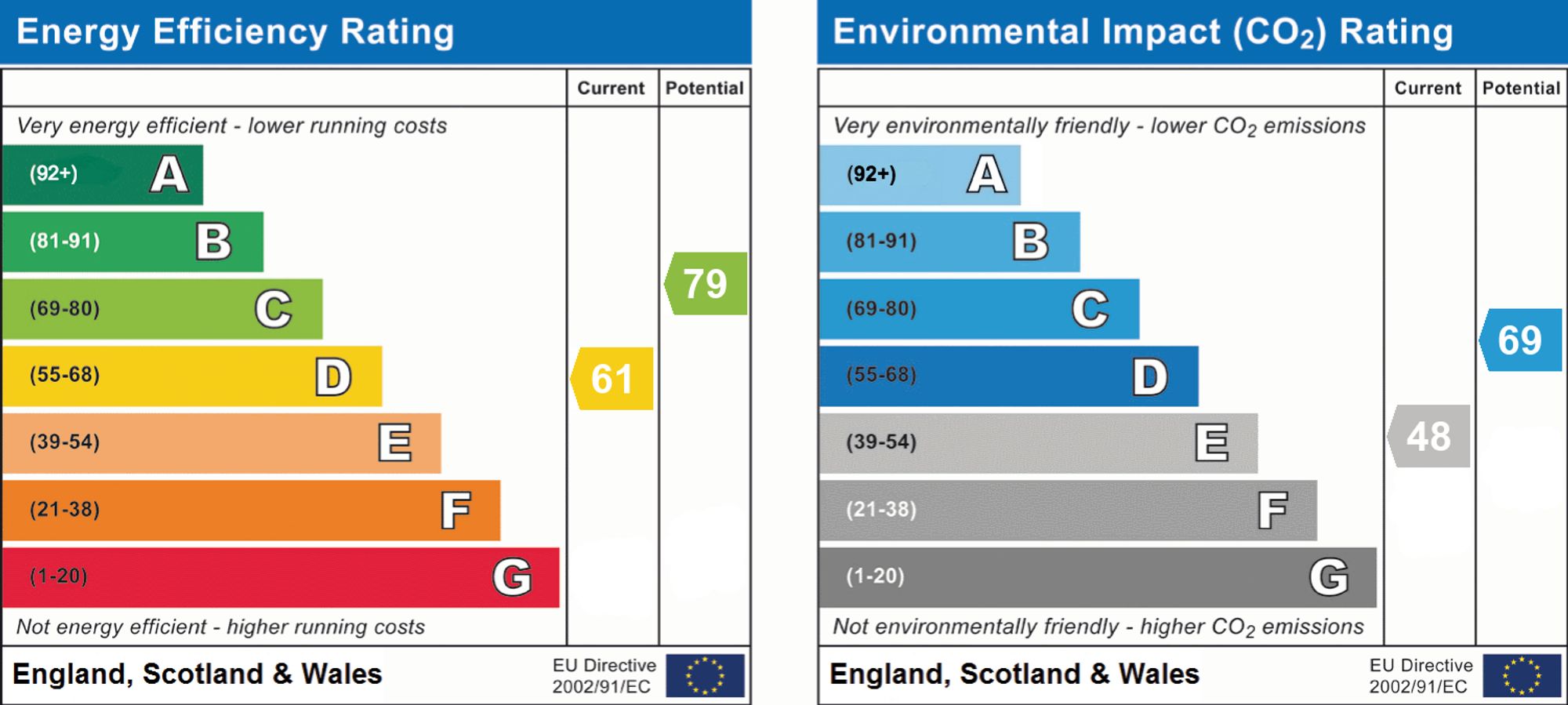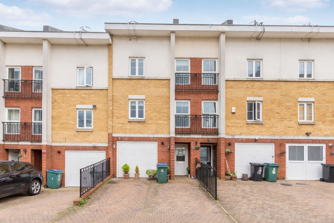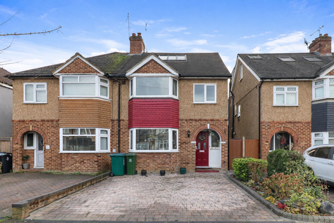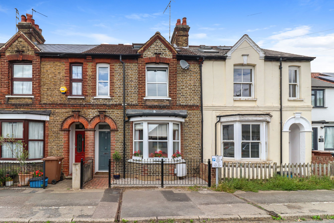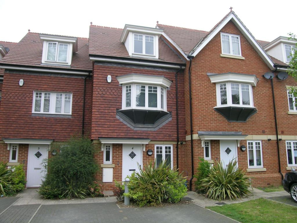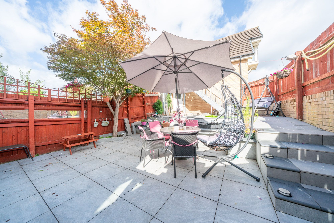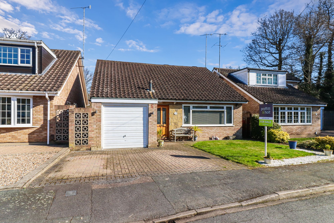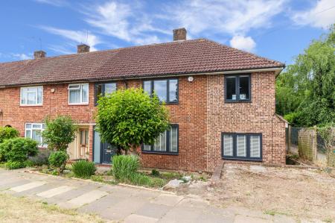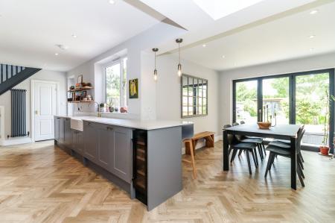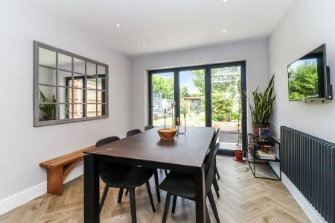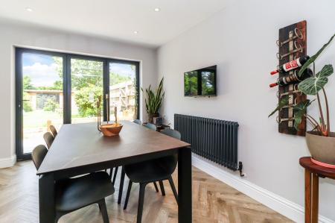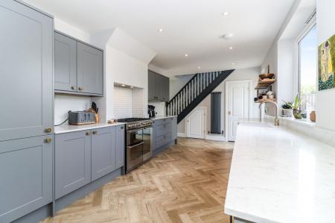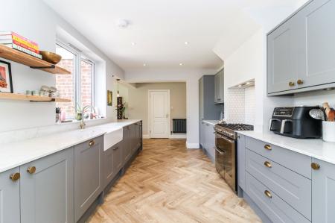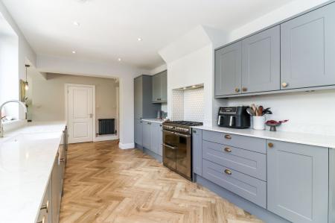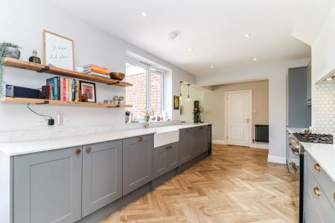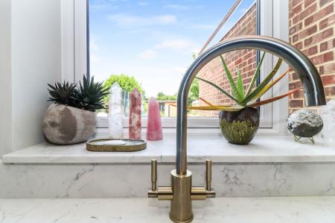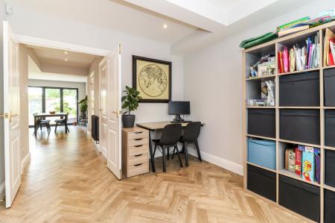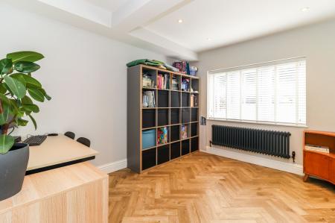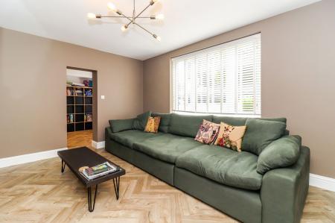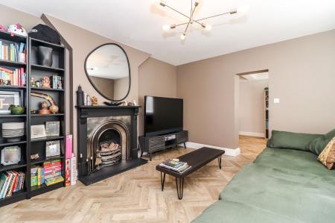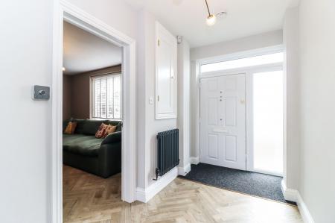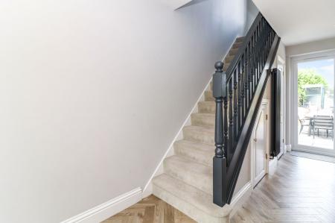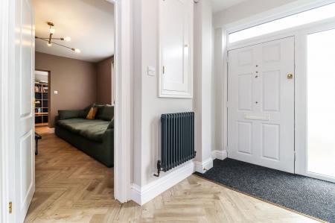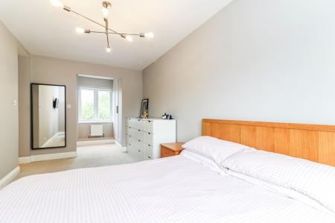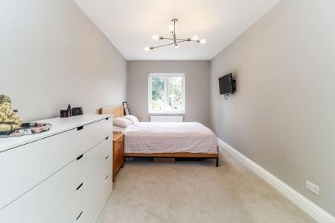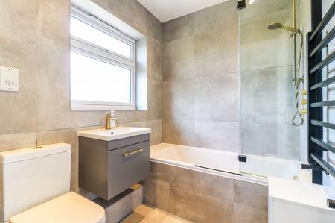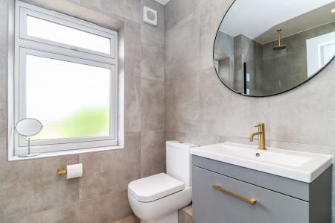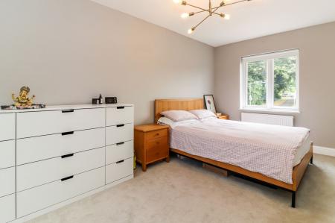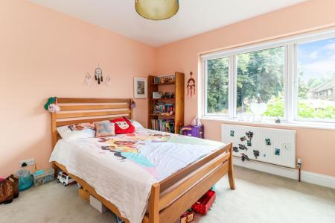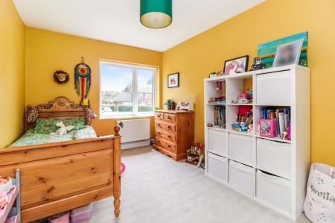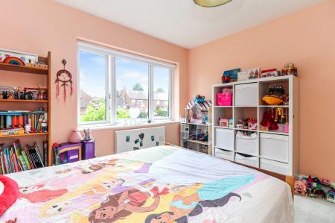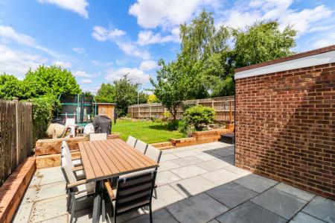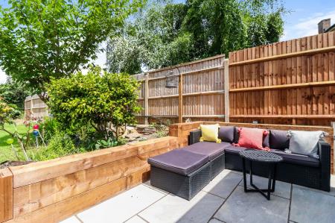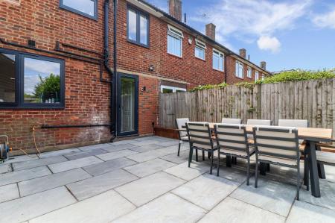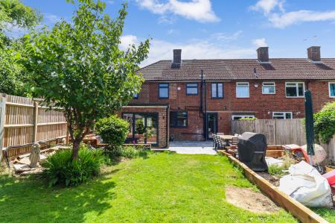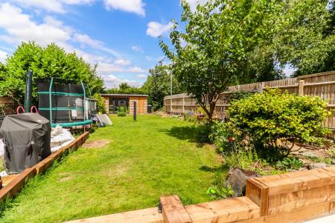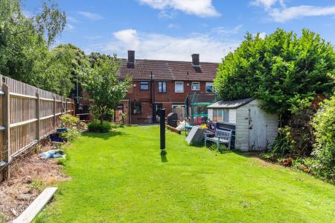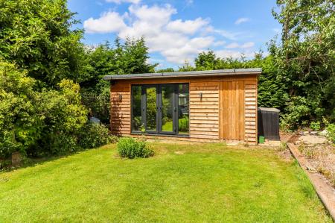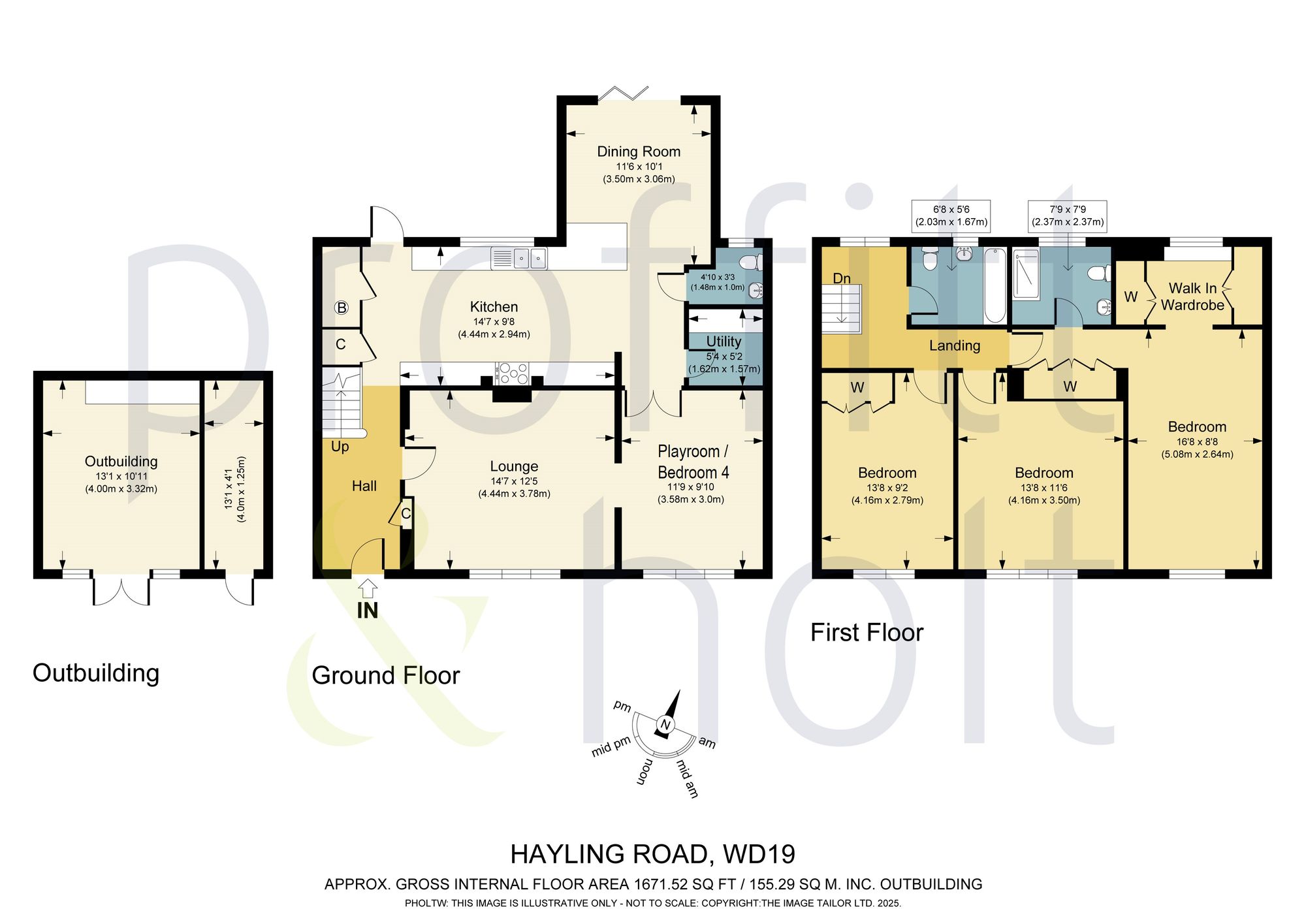- Extended End of Terrace Family Home
- Three/Four Bedrooms
- Stylish Sitting Room
- Modern Kitchen
- Dining Room
- Reception Room/Bedroom 4
- WC and Utility Room
- En-Suite and Walk in Wardrobe to Master Bedroom
- Spacious Garden with Large Versatile Outbuilding
4 Bedroom End of Terrace House for sale in Watford
Immaculately Presented 3–4 Bedroom End-of-Terrace Home – Ideal for Families and Commuters
This beautifully extended end-of-terrace home offers a rare blend of style, space and convenience. Set in a sought-after location just moments from a mainline station with direct services into London, and within walking distance of highly regarded primary schools, this property is perfect for families and professionals alike.
The ground floor is finished to an exceptional standard, featuring elegant parquet flooring throughout. A modern, fully fitted kitchen leads to a bright and spacious dining area that overlooks the rear garden—ideal for entertaining. The comfortable sitting room boasts a charming feature fireplace, while a further reception room offers versatility as a fourth bedroom, home office, or playroom. A useful utility room, downstairs WC, and ample storage complete the ground floor layout.
Upstairs, you’ll find three generously sized bedrooms. The impressive principal bedroom benefits from a luxurious en-suite bathroom and a walk-in wardrobe, creating a peaceful retreat. The family bathroom is stylishly appointed and serves the remaining bedrooms.
Outside, the private rear garden is mainly laid to lawn and includes a newly laid patio—perfect for summer dining. A large outbuilding at the rear provides an ideal space for a home office, gym, or studio. To the front is a spacious garden and ample parking available.
This turnkey property is ready to move into and offers flexible living in an excellent location. Early viewing is highly recommended.
Important Information
- This is a Freehold property.
- This Council Tax band for this property is: D
- EPC Rating is D
Property Ref: a36a5a5c-b248-428b-bcd7-140af5571b72
Similar Properties
4 Bedroom Terraced House | £675,000
This attractive three-storey townhouse offers spacious and versatile accommodation located close to local amenities and...
4 Bedroom Semi-Detached House | Guide Price £635,000
Spacious four-bedroom semi-detached family home set over three floors, with principal suite with en suite, private rear...
4 Bedroom Terraced House | Guide Price £625,000
A beautifully presented four-bedroom Victorian mid-terrace arranged over three floors, offering spacious, characterful i...
3 Bedroom Not Specified | Offers in excess of £685,000
A spacious three bedroom, two bathroom family home located in a quiet cul-de-sac close to local amenities and good schoo...
Rickmansworth Road, Watford, WD18
4 Bedroom Semi-Detached House | Offers in excess of £725,000
An exceptional four-bedroom semi-detached townhouse arranged over three floors. This home provides easy access into Lond...
4 Bedroom House | Guide Price £775,000
A fantastic opportunity to acquire this spacious four-bedroom, two-bathroom detached bungalow within the sought-after Na...
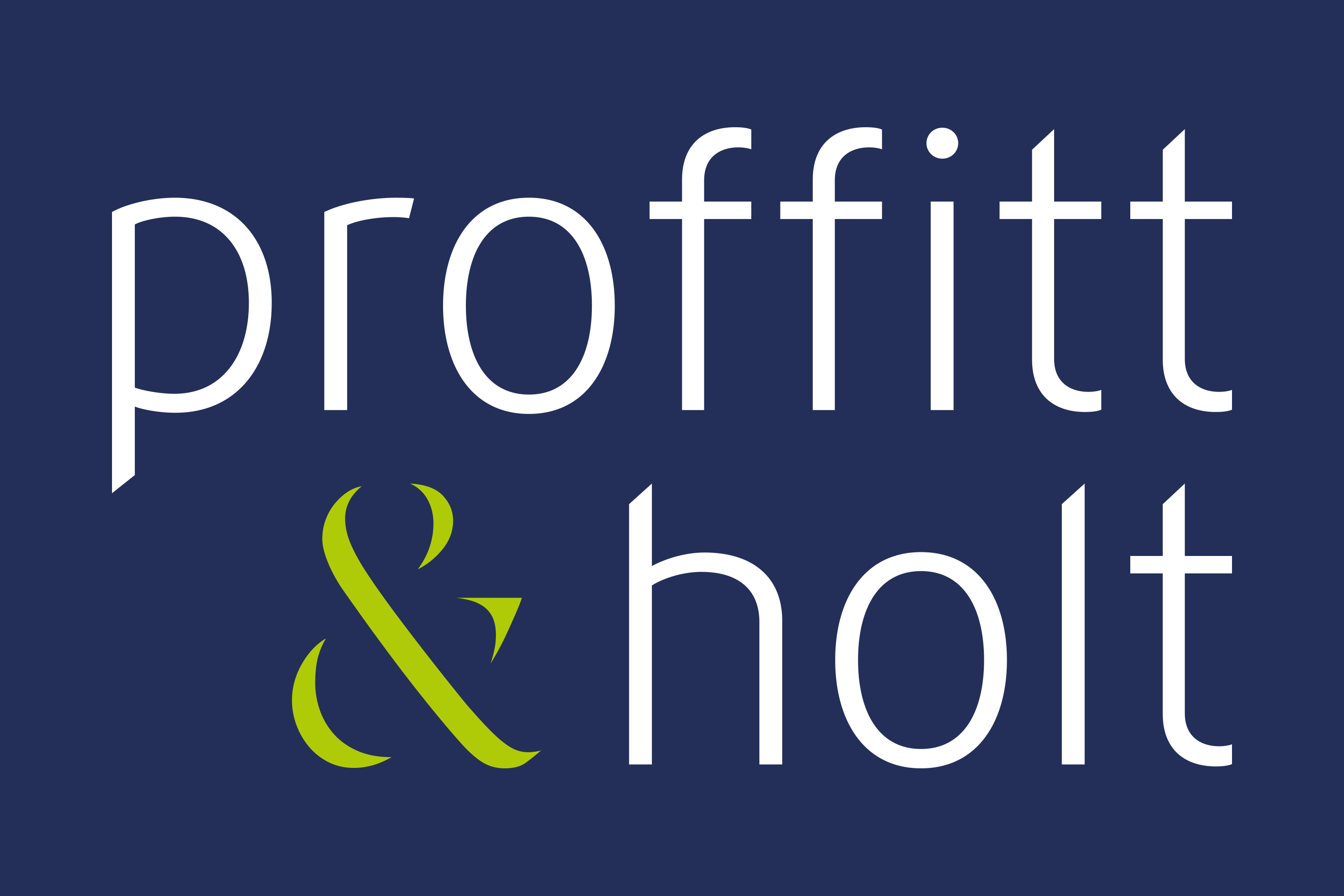
Proffitt & Holt (Watford)
Watford, Hertfordshire, WD17 1NA
How much is your home worth?
Use our short form to request a valuation of your property.
Request a Valuation
