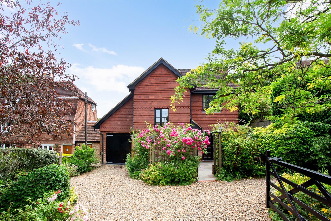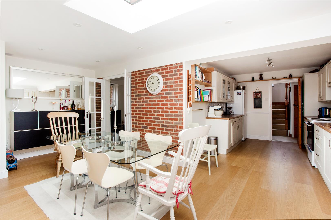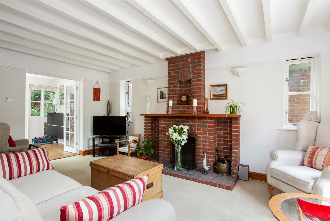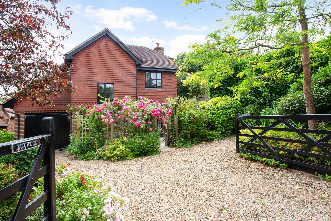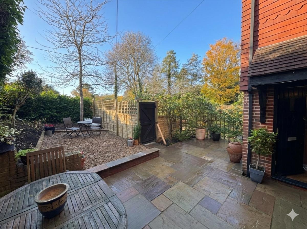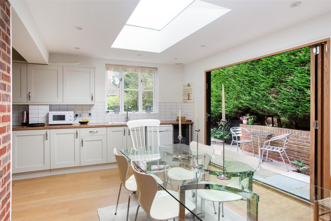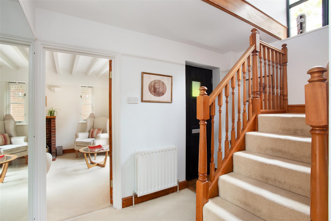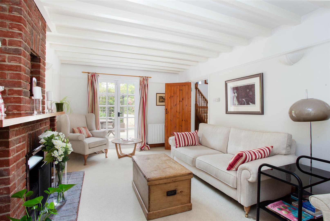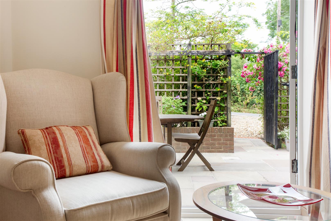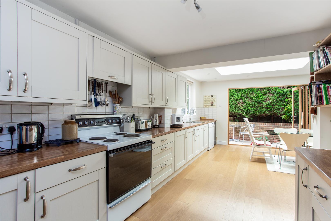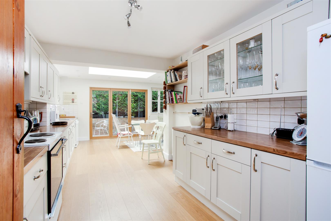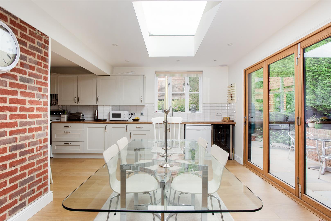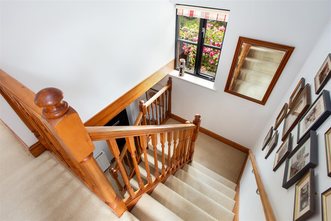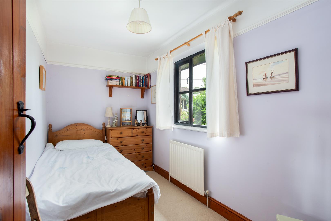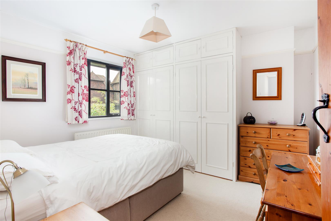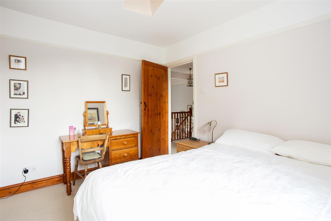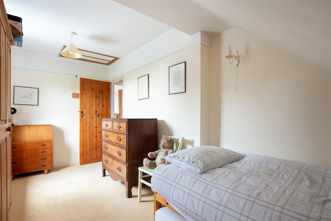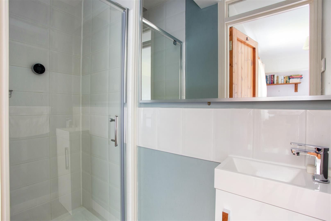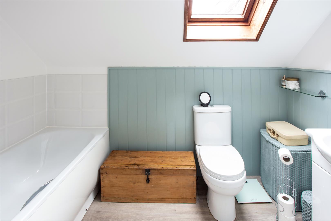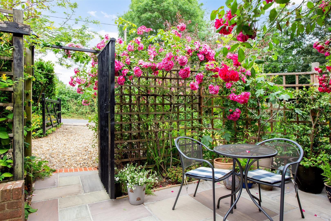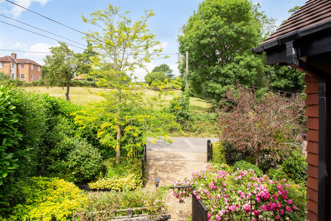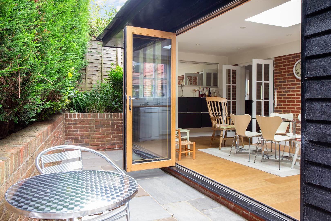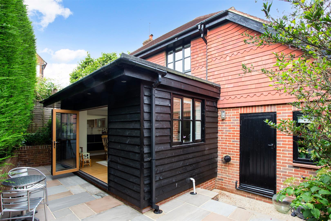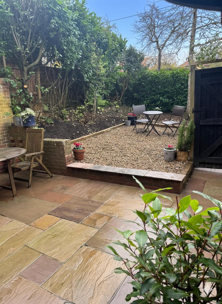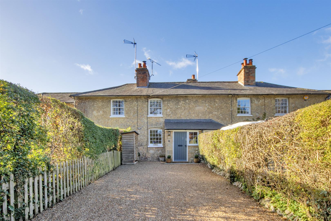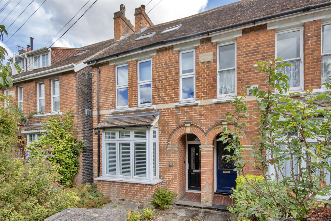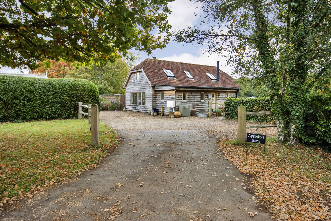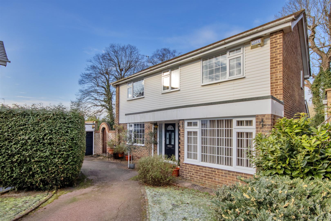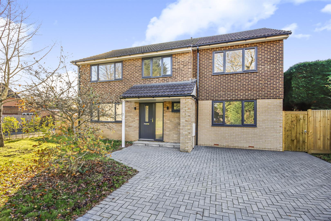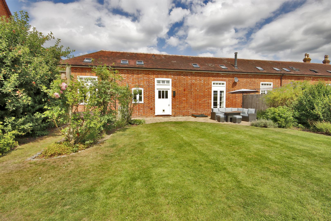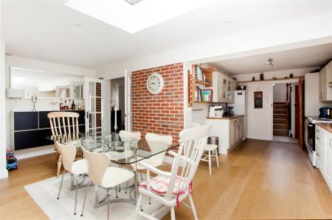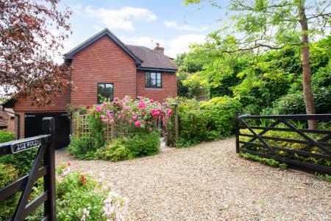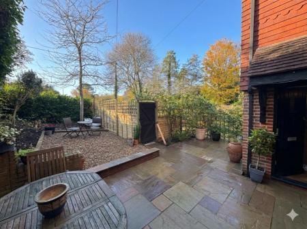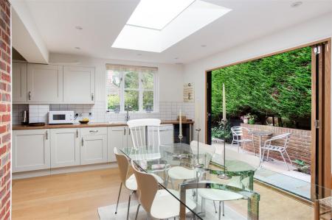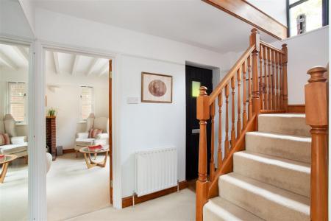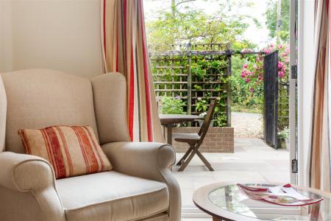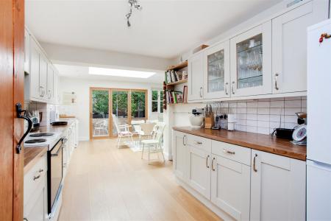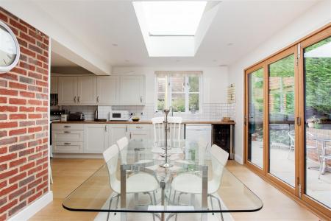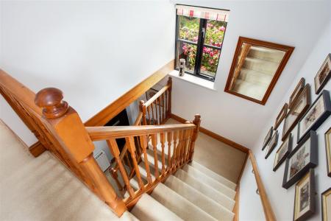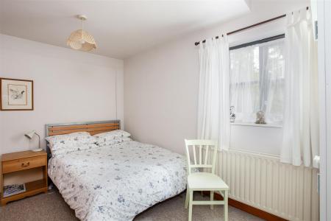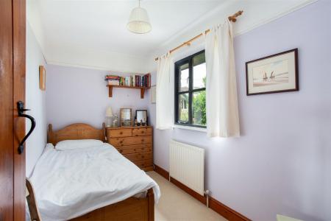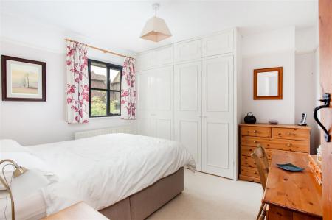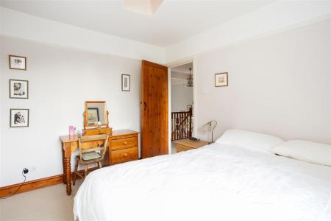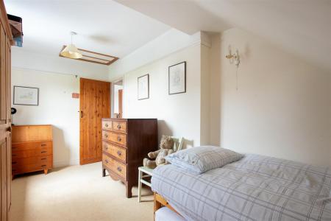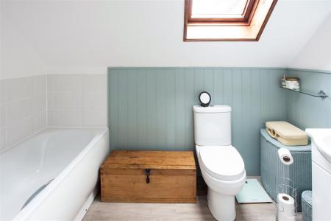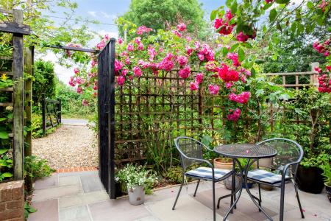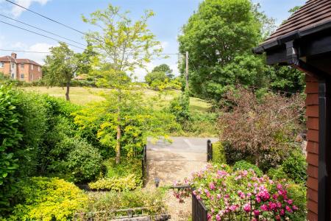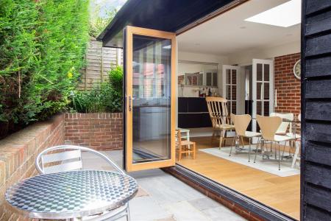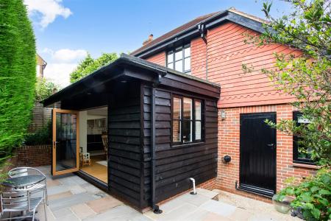- Individual Detached Extended Family Home
- Situated on a Country Lane with Rural Views
- Four Bedrooms
- Sitting Room
- Open Plan Kitchen/Dining Room
- Cloakroom
- Ground Floor Bedroom/Family Room
- Guest Bedroom with En-Suite Shower
- Front Cottage Garden & Gravel Driveway
- Rear Courtyard Garden
3 Bedroom Detached House for sale in Weald
Individual detached extended four bedroom family home situated on a country lane, enjoying rural views in this popular village. This delightful property is presented in a neutral décor throughout and has the benefit if a timber framed rear extension with bi-fold doors and bespoke kitchen forming the hub of the home.
Accommodation
Approached off Church Road, a country lane with lovely views over countryside to the front, accessed via a five bar gate leading to a gravel driveway offering off road parking for several vehicles with hedged boundaries and pretty cottage planted borders.
Enclosed front cottage garden with Indian stone terrace, bordered with trellis, attractive cottage planting and climbing rose. Timber canopied entrance porch with front door leading to the entrance hallway, having stairs rising and turning to the first floor with understairs storage cupboard. Door to ground floor cloakroom fitted with a close couple toilet and basin.
Dual aspect sitting room with central feature brick open fireplace, French doors leading out onto the front garden, two windows to side, wall light points, and double doors opening the space to the dining area.
Ground floor bedroom/family room with feature wallpaper and window to side. Door to utility room having window to side and door to rear garden, floor mounted Grant oil boiler, sink unit and worktop, space and plumbing for washing machine.
Open plan kitchen/dining room fitted with a range of Shaker style wall mounted cabinets and base unit of cupboards and drawers with contrasting worktops and tiled splashback. Sink unit, space for freestanding fridge/freezer, space for range cooker with extractor hood over, space for under counter fridge and wine cooler, space and plumbing for dishwasher.
Dining area with exposed brick wall, lantern roof light and bi-fold doors opening the space to the rear terrace, creating a perfect indoor/outdoor entertaining space. Inset lighting and light oak effect laminate flooring throughout the space.
First floor galleried landing with fitted airing cupboard housing hot water tank. Main bedroom with aspect to rear, access to loft space via hatch with drop down ladder and eaves storage. Second bedroom also with aspect to rear and fitted wardrobes and a smaller guest bedroom with aspect to front and en-suite shower cubicle with Mira digital shower and vanity basin.
Family bathroom fitted with a white suite comprising panelled bath with mixer taps and handheld attachment, close coupled toilet, vanity basin, fitted mirror, extractor fan, painted wall panelling to half height and chrome heated tower rail.
Low maintenance southerly facing rear courtyard garden, enjoying a walled Indian stone terrace ideal for alfresco dining with raised established shrub/flower borders and hedged boundaries providing a high degree of privacy. Screened oil tank, external tap and pedestrian access to front.
Services: Mains electricity, water, drainage and oil central heating system.
Council Tax Band: F - Sevenoaks District Council
Weald
This picturesque village with its green, small community shop and café run by volunteers and amenities including a church, public house and primary school. Weald is situated just South of Sevenoaks within the Metropolitan Green Belt and included in the Kent Downs Area of Outstanding Natural Beauty, with part of the village designated a Special Landscape Area. The nearby town of Sevenoaks offers a wider range of shops, restaurants, main library, swimming/leisure centre and cinema/theatre complex. The A21 and M25 are easily accessible giving access to Tonbridge, Tunbridge Wells, London, Gatwick and Heathrow Airports and the Channel Tunnel Terminus. Hildenborough rail station (about 4 miles) and Sevenoaks station (about 4 miles) serve London Bridge/Charing Cross/Cannon Street. Weald is popular with walkers, cyclists and general visitors from Sevenoaks, London and beyond.
Property Ref: 58845_33857138
Similar Properties
2 Bedroom Terraced House | Guide Price £730,000
This charming immaculate mid-terrace stone cottage forms part of a row of four stone cottages, rarely available, and sit...
5 Bedroom Semi-Detached House | Guide Price £725,000
This character semi-detached five bedroom family home is situated in a convenient position on the northern fringes of To...
2 Bedroom Detached House | Guide Price £710,000
An opportunity to acquire this beautifully presented detached two storey oak barn situated on the rural outskirts of Chi...
4 Bedroom Detached House | Guide Price £795,000
Smart modern detached four bedroom extended family home, situated in a tucked away corner position in this favoured resi...
4 Bedroom Detached House | Guide Price £800,000
GUIDE PRICE: £800,000 - £825,000This substantial detached family home has been recently extended and renovated to a high...
4 Bedroom Semi-Detached House | Guide Price £800,000
GUIDE PRICE: £800,000-£825,000This superbly appointed four bedroom semi-detached family home forms part of the Horns Lod...

James Millard Independent Estate Agents (Hildenborough)
178 Tonbridge Road, Hildenborough, Kent, TN11 9HP
How much is your home worth?
Use our short form to request a valuation of your property.
Request a Valuation
