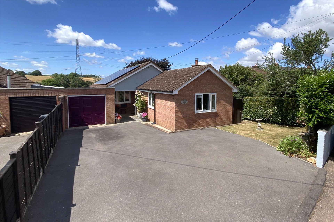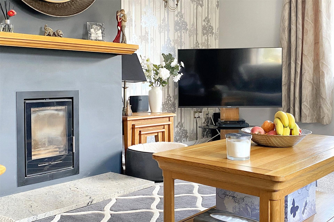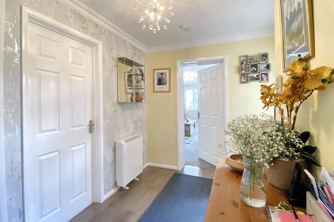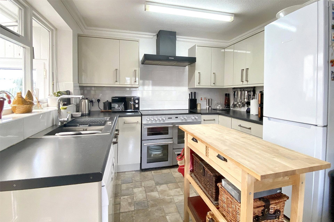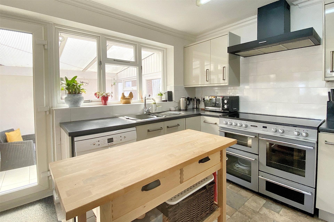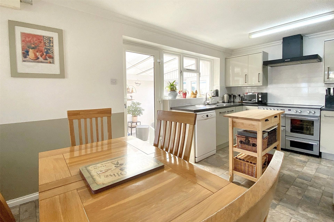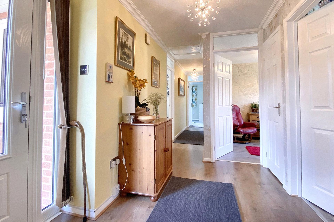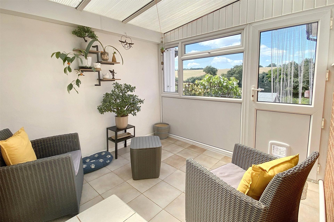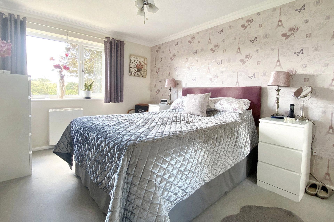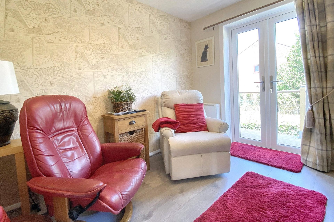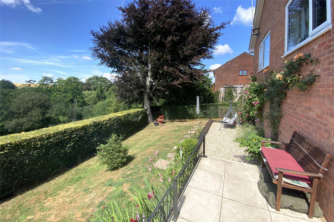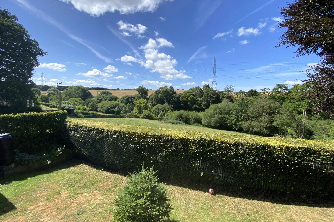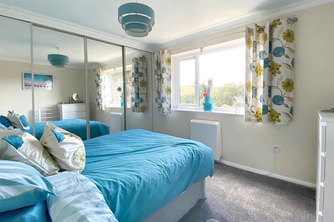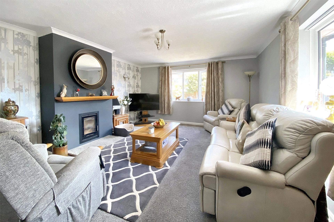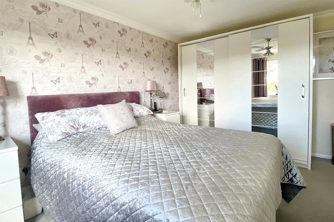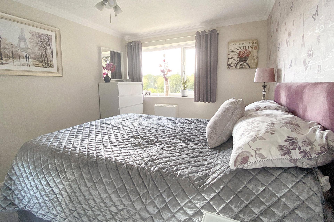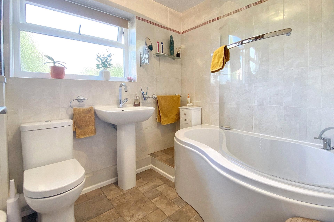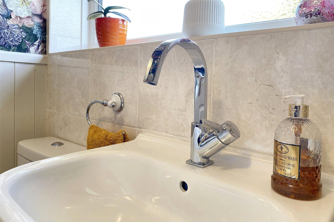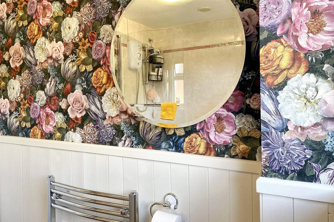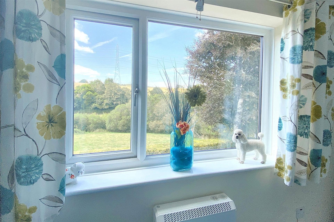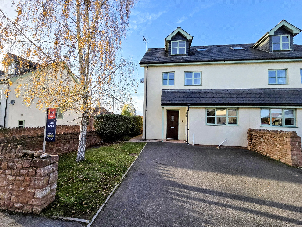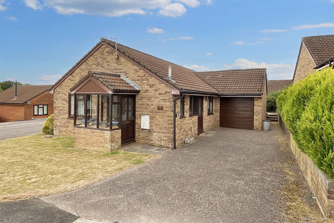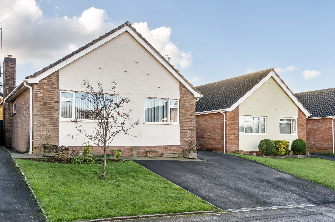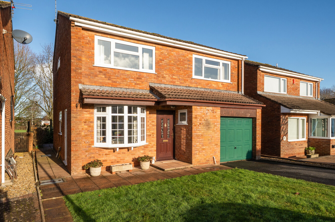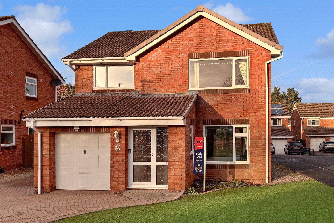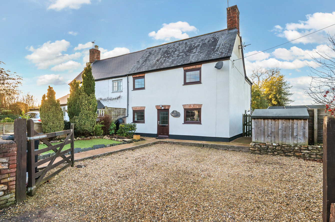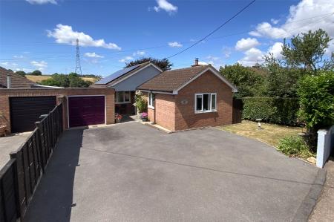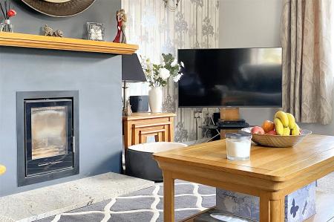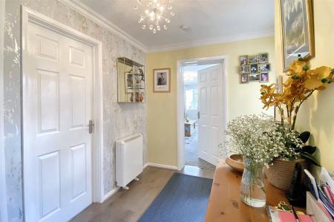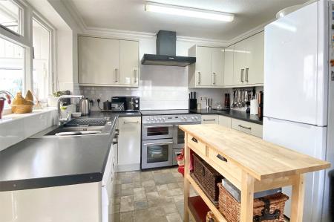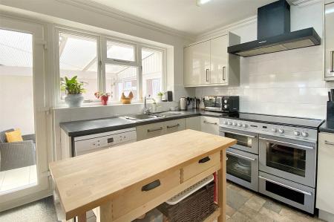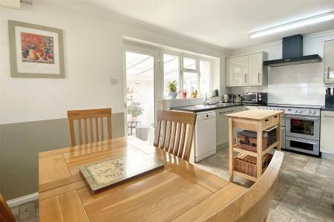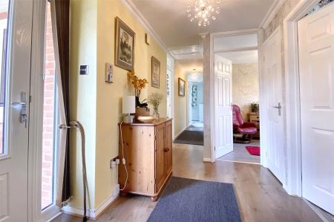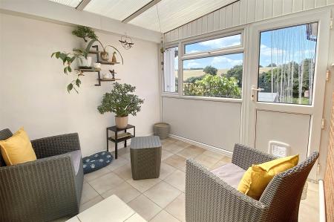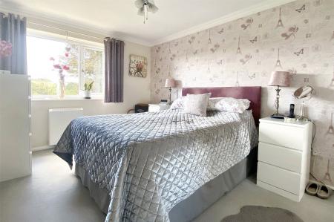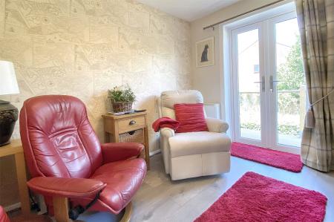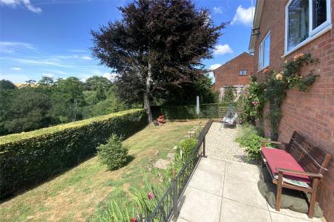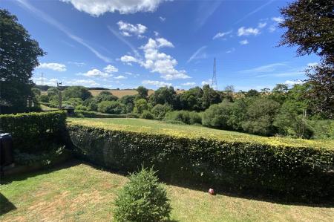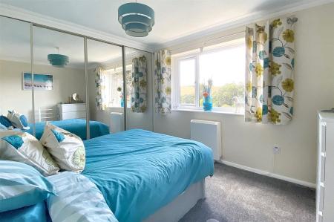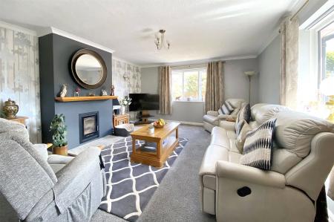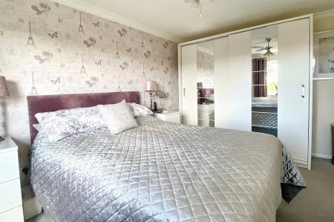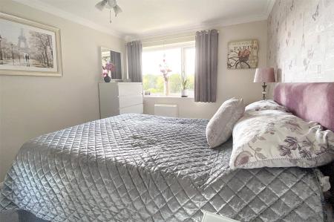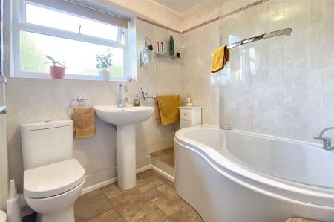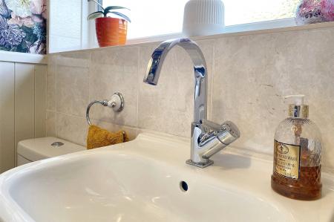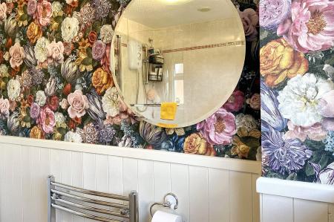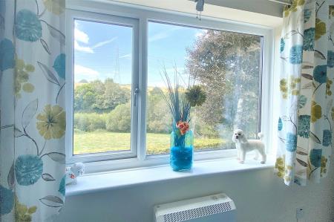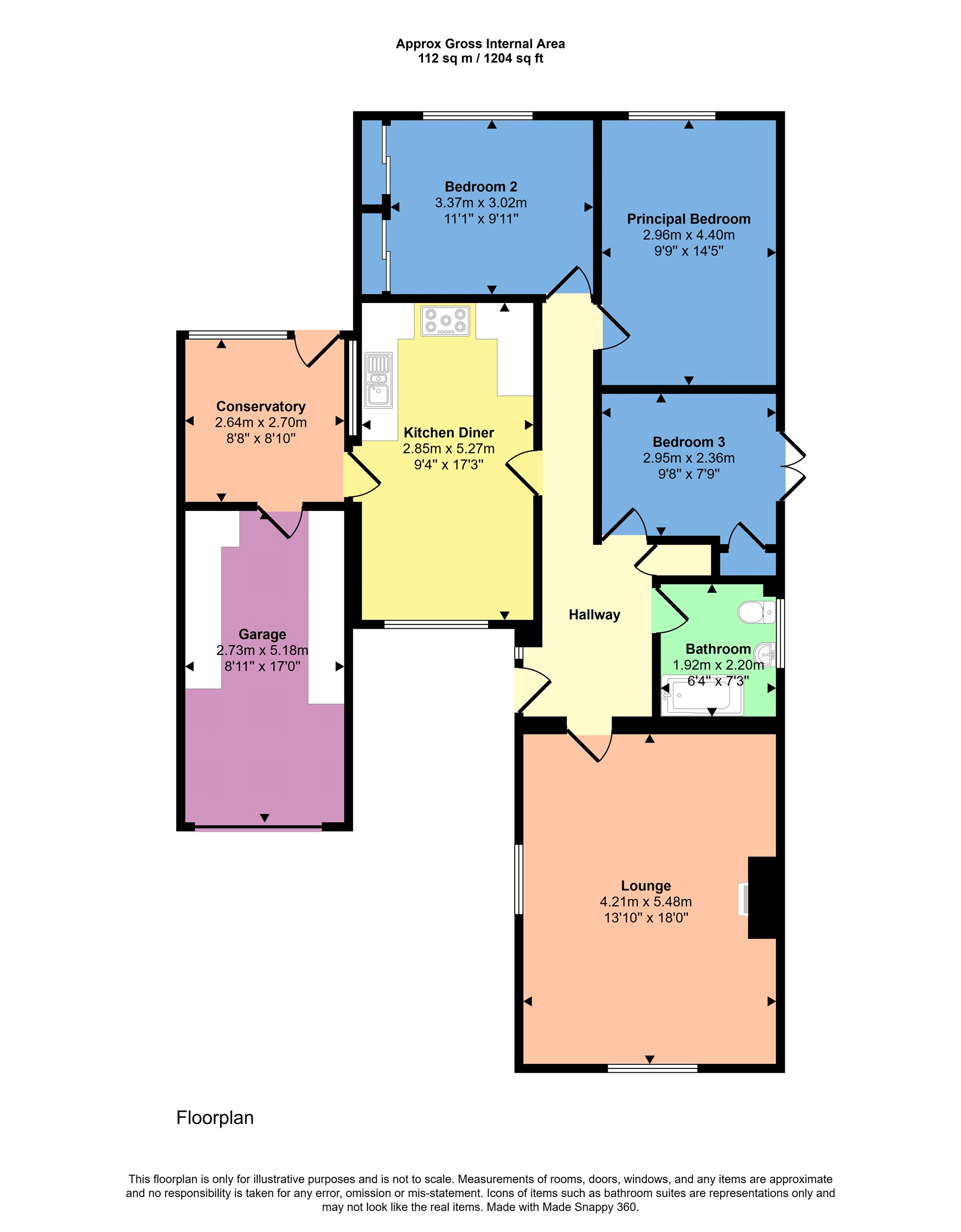- SPACIOUS DETACHED BUNGALOW
- VILLAGE LOCATION
- OWNER SOLAR PANELS
- COUNTRYSIDE WALKS
- MODERN KITCHEN & BATHROOM
- GARAGE AND DRIVEWAY PARKING
- LOCAL TEA ROOM / ANTIQUE SHOP CLOSE BY
3 Bedroom Bungalow for sale in Wellington
SPACIOUS DETACHED BUNGALOW
VILLAGE LOCATION
OWNER SOLAR PANELS
COUNTRYSIDE WALKS
MODERN KITCHEN & BATHROOM
GARAGE AND DRIVEWAY PARKING
LOCAL TEA ROOM / ANTIQUE SHOP CLOSE BY
From the moment you step beneath the open front porch and into the wide, welcoming hallway, the sense of space and light becomes immediately clear. At the front of the property, the dual?aspect living room captures natural light throughout the day and enjoys a cosy, rural ambience thanks to its modern multi?fuel stove.
A well?equipped kitchen/dining room, complete with a range?style electric cooker and hood, provides ample space for family dining or entertaining. A door leads from here into the garden room, which works beautifully as a sunny morning space or a practical transition area for daily use. This room also gives access to the rear of the garage and out onto the elevated decking terrace.
The property offers three bedrooms. Two double bedrooms share the same rural outlook. The third bedroom is an ideal single room or home office and includes built?in storage along with French doors that open directly into the garden. A family bathroom completes the accommodation.
An attractive front garden frames the approach, with a driveway leading along the side of the property to the garage. The rear garden sits at a slightly lower level, creating a sheltered and private outdoor area. A decking terrace adjoins the bungalow and offers the perfect spot for outdoor dining. The garden continues with a patio and lawn, offering both practicality and a peaceful rural backdrop.
Entrance Hall
Living Room 18'4" x 13'8" (5.6m x 4.17m).
Kitchen Dining Room 17'7" x 9'5" (5.36m x 2.87m).
Bedroom 1 11'1" x 9'10" (3.38m x 3m).
Bedroom 2 14'8" x 9'8" (4.47m x 2.95m).
Bedroom 3 9'9" x 8'5" (2.97m x 2.57m).
Bathroom 7'4" x 6'4" (2.24m x 1.93m).
Garden Room 9'2" x 8'10" (2.8m x 2.7m).
Garage 18' x 9' (5.49m x 2.74m).
Tenure Freehold.
Services Mains water, drainage and electric..
Council Tax - Band E Somerset West & Taunton.
EPC
From our town centre office in Wellington head in a westerly direction towards Tiverton and after approximately 3 miles The Beambridge Inn will be seen on your left hand side. Turn right signposted Holywell Lake and continue to the crossroads turning right signposted Holywell Lake. Continue down into the village and just before the public house turn sharp left into Farthing Down and after a short distance Beech Croft will be seen on the right hand side.
Important Information
- This is a Freehold property.
Property Ref: 55976_WEL250190
Similar Properties
Courtlands, Langford Budville, Wellington
4 Bedroom Semi-Detached House | £359,950
OFFERED FOR SALE WITH NO ONWARD CHAINSituated in the heart of Langford Budville, this modern four-bedroom semi-detached...
3 Bedroom Detached Bungalow | £345,000
Well-maintained three-bedroom detached bungalow with garage, offering comfortable living in a convenient village setting...
Wellesley Park, Wellington, Somerset
2 Bedroom Detached Bungalow | £340,000
An attractive detached two bedroom bungalow located in a sought-after south-side position. The property offers two spaci...
Queens Road, Wellington, Somerset
4 Bedroom Detached House | Offers in region of £385,000
A detached four bedroom property dating from the 1970s, located in a quiet cul-de-sac within a highly sought after area....
Oakfield Park, Wellington, Somerset
4 Bedroom Detached House | £395,000
This detached four-bedroom home features a versatile layout, an integral garage, driveway parking, and a generous size r...
Sampford Moor, Wellington, Somerset
3 Bedroom Semi-Detached House | £399,950
A charming and characterful three-bedroom home set within a generous plot, enjoying far-reaching countryside views from...

Webbers Wellington (Wellington)
Wellington, Somerset, TA21 8NS
How much is your home worth?
Use our short form to request a valuation of your property.
Request a Valuation
