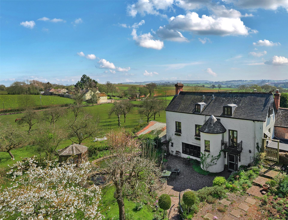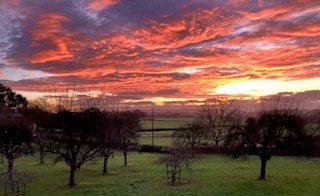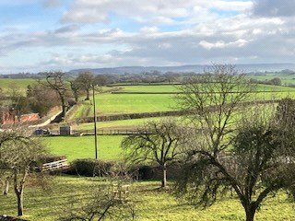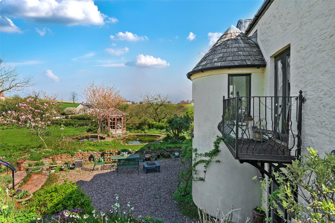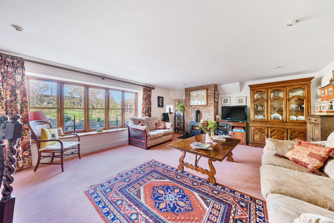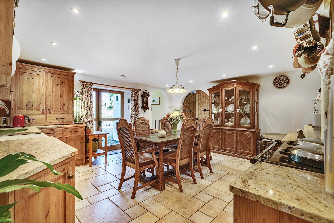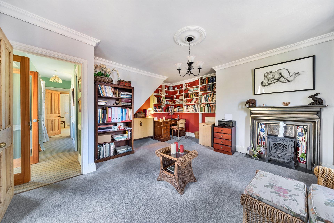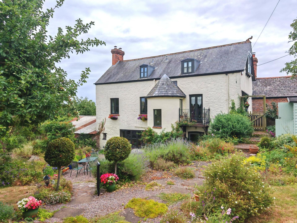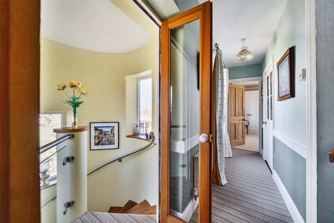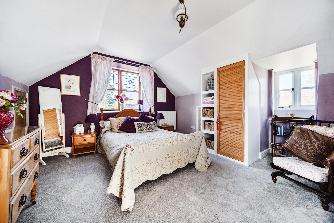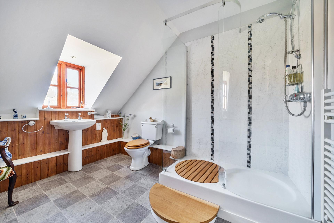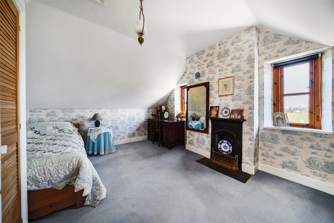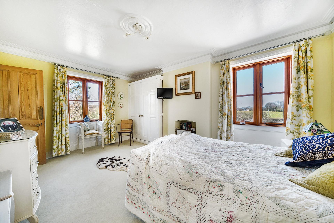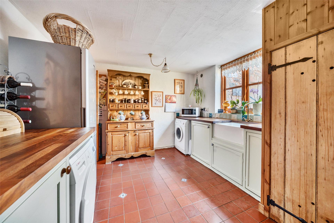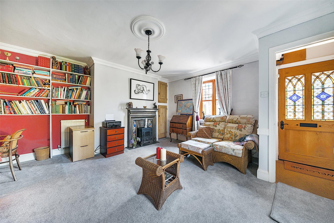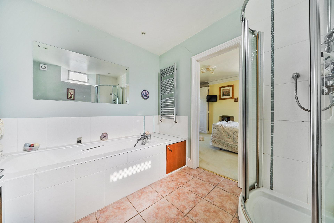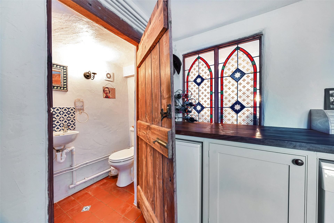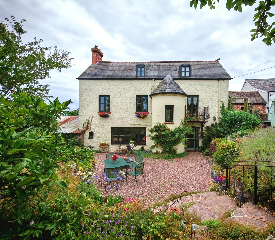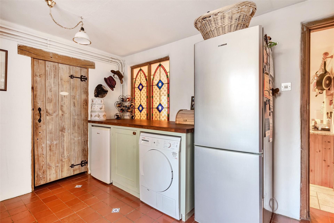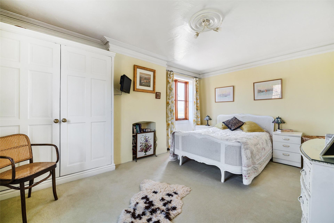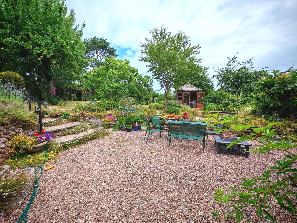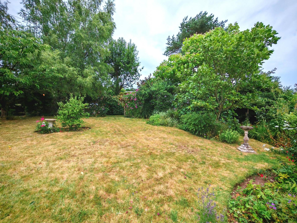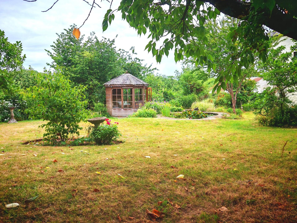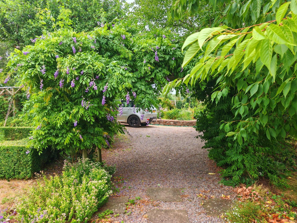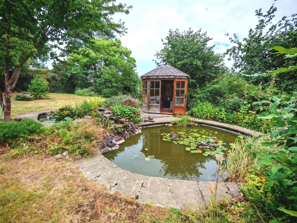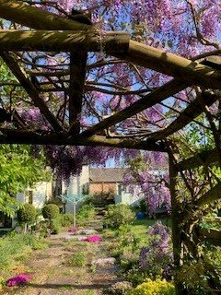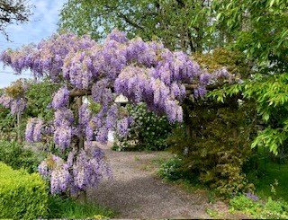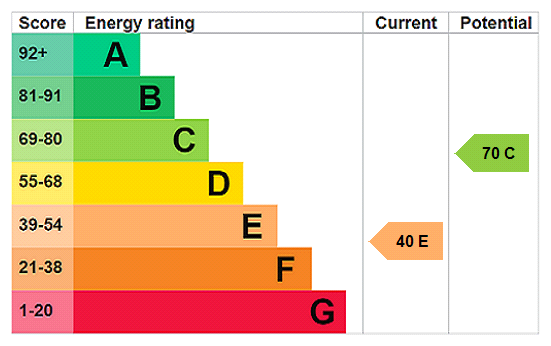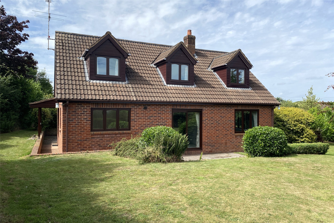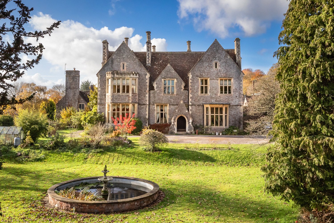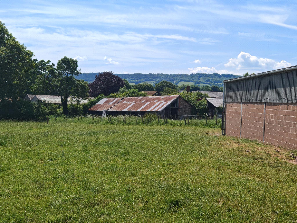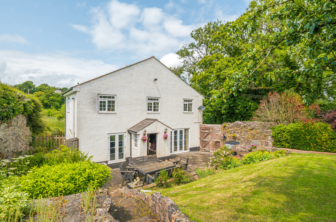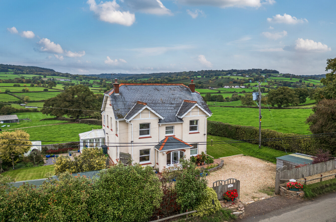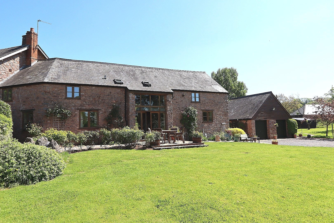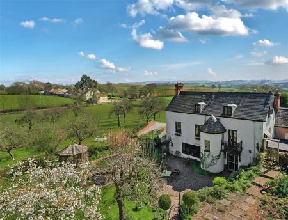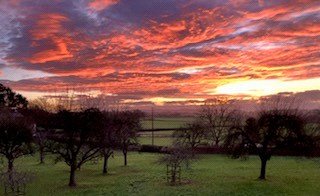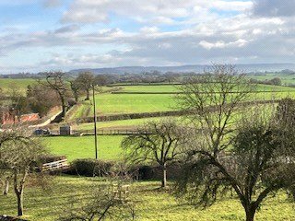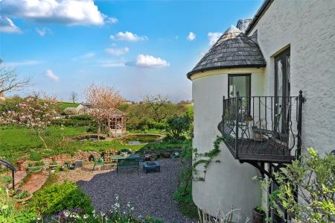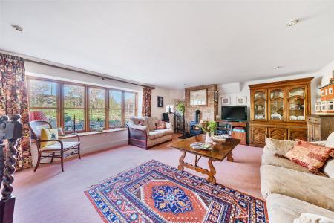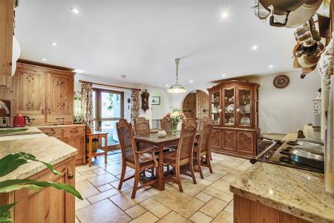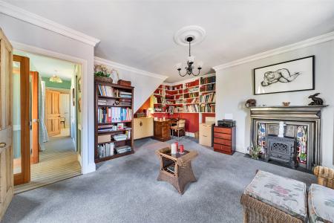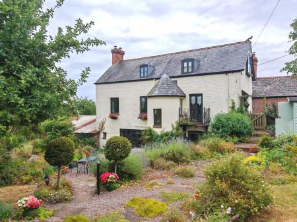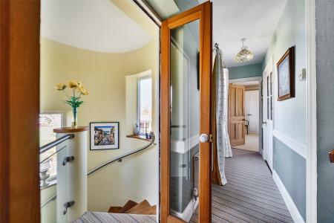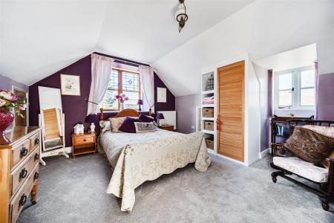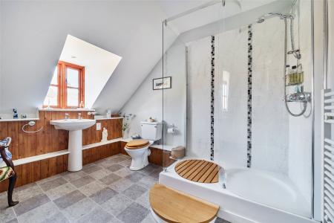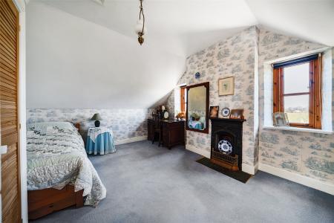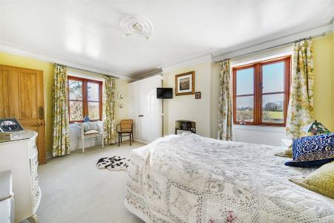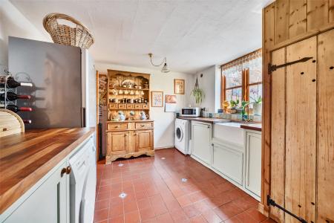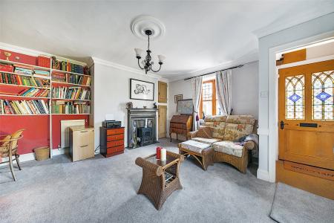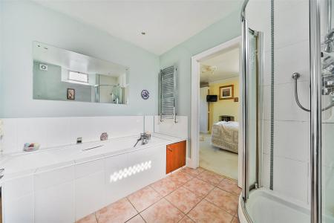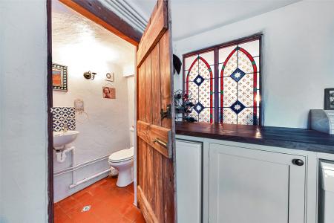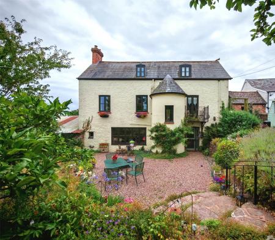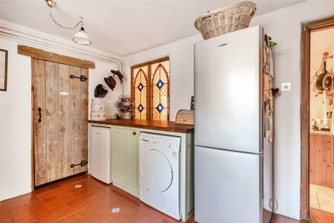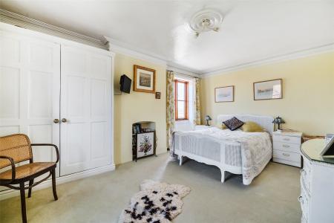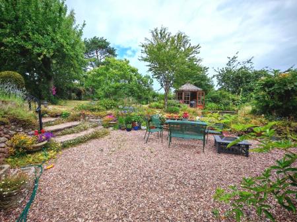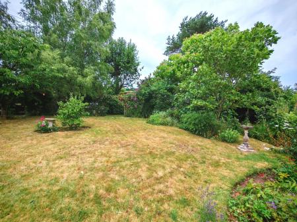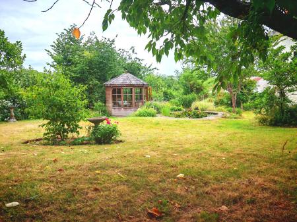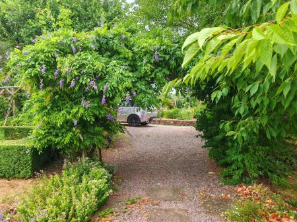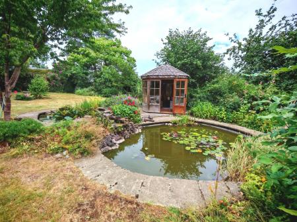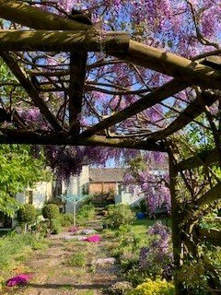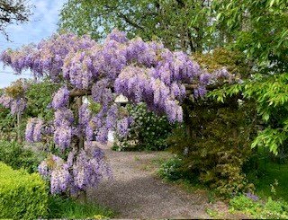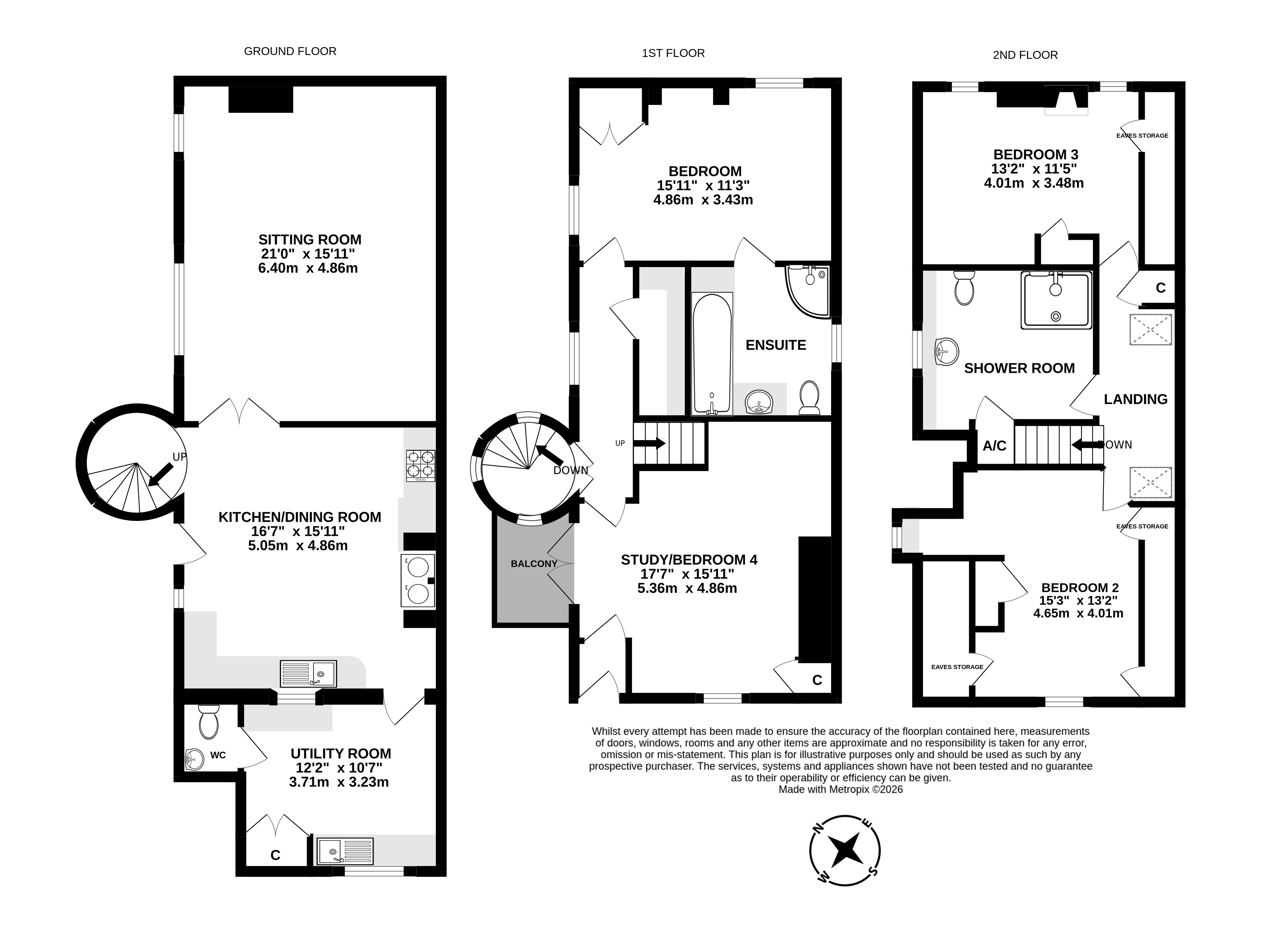- Originally built in 18th Century as a cider house with a rich and varied history
- Unique character home set over three floors with a distinctive curved staircase
- Formerly a furniture workshop
- now a thoughtfully converted and highly individual residence
- Flexible accommodation offering 3 or 4 bedrooms to suit a variety of lifestyles
- Charming period features throughout
- blending history with comfort
- Private
- well-established gardens offering peace and seclusion in the village centre
- Located in the heart of Holcombe Rogus
4 Bedroom House for sale in Wellington
Originally built in 18th Century as a cider house with a rich and varied history
Unique character home set over three floors with a distinctive curved staircase
Formerly a furniture workshop, now a thoughtfully converted and highly individual residence
Flexible accommodation offering 3 or 4 bedrooms to suit a variety of lifestyles
Charming period features throughout, blending history with comfort
Private, well-established gardens offering peace and seclusion in the village centre
Located in the heart of Holcombe Rogus, a picturesque and well-connected village
Ideal for creative or multi-generational living, with scope to adapt as needed
STEP INSIDE
Originally built in 17th Century this unique attached property was thoughtfully converted in the 19th century into a highly individual home set over three floors. One of its standout features is the elegant oak curved staircase, adding charm and architectural interest throughout.
Tucked away in the centre of the sought-after village of Holcombe Rogus, the property enjoys private, well-established gardens and offers versatile accommodation with 4 bedrooms perfect for families, creatives, or those seeking adaptable living space in a quintessential village setting.
A welcoming kitchen/dining room lies at the heart of the home, featuring a traditional oil-fired Aga and a range of solid wooden units, with ample space for family dining. A clear glass oak door offers a lovely outlook and access to the garden. Adjoining the kitchen is a generous utility room with a convenient WC.
Gothic-style arched doors open into the spacious sitting room, where large oak-framed double-glazed windows beautifully frame the garden, filling the room with natural light.
A striking oak spiral staircase rises to the first floor, where a spacious study/4th bedroom enjoys wonderful garden views. French doors open onto a balcony—an ideal spot to relax, whether indoors or out. A side door also provides direct access to the village lane.
Also on this floor is the principal double bedroom, enjoying countryside views from two aspects, along with a generous en-suite bathroom. A walk-in wardrobe cupboard is conveniently located off the landing, adding further practicality to this well-designed space.
On the second floor, you’ll find two further generously sized double bedrooms, both offering lovely views and useful built-in storage. Also located on this level is a well-appointed shower room, complete with a large shower enclosure—ideal for guests or family members.
STEP OUTSIDE
Although set in the heart of the village The Cider House offers remarkable seclusion and privacy, thanks to its beautifully landscaped, enclosed gardens. Designed to provide year-round interest, the gardens feature sweeping lawns, a wide variety of mature shrubs, trees, and flowering borders. The apple trees are believed to be the trees when the fruit was used to make cider.
A wooden summerhouse enjoys views over a two-tier pond with a water feature, while a greenhouse and potting shed offer practical space for gardeners. To the front of the property, a semi-circular shingled area creates a wonderful spot for outdoor entertaining. A long private driveway leads to the garage, which includes a workshop area, remote-controlled door, and EV charging point
SELLERS INSIGHT
18 years ago as I walked along the curving drive and saw The Cider House, it was love at first sight! The attractive exterior with unusual French style turret was so unusual I couldn’t wait to explore inside.
This house is quirky and full of surprises! I love this house, it has an atmosphere of warmth and friendliness. On the ground floor the ample space of the farmhouse style kitchen/diner and the large sitting room overlooking the garden is used frequently for social occasions.
Upstairs from the large bedrooms to the comfortable study/4th bedroom and wrought iron balcony with stunning views of the garden and surrounding countryside, there is so much character.
Set back from the road, many visitors comment on the peaceful quietness and birdsong. The gardens are based on cottage garden design, with trees, shrubs and mainly perennial flowers such as cowslip, hellebores and snowdrops in the spring, to foxgloves, delphinium, roses, geranium, etc. which attract a multitude of pollinating insects.
Wildlife finds a quiet haven here attracted to the vegetation and two large ponds connected by a waterfall. The summerhouse is frequently used and is so cosy. Frequently walking in this area, the country lanes, farm tracks and nearby Grand Western Canal are a tremendous asset.
Holcombe Rogus is a wonderful village with a heart, an excellent primary school, church and Holcombe Court, a Tudor manor house with magnificent gardens open to the public for fundraising twice yearly. People quickly make friends here and I feel privileged to be part of it.
NOTES & SERVICES
We encourage you to check before viewing a property the potential broadband speeds and mobile signal coverage. You can do so by visiting https://checker.ofcom.org.uk.
Oil fired central heating. Mains water drainage and electricity.
DIRECTIONS
From Wellington proceed in the Exeter direction, along the A38, passing the Beam Bridge Inn on the left hand side. Continue for approximately 1 mile turning right, signposted Holcombe Rogus. On entering the village the property will be found a short distance along on the left hand side as indicated by our For Sale board.
From Wellington proceed in the Exeter direction, along the A38, passing the Beam Bridge Inn on the left hand side. Continue for approximately 1 mile turning right, signposted Holcombe Rogus. On entering the village the property will be found a short distance along on the left hand side as indicated by our For Sale board.
Important Information
- This is a Freehold property.
Property Ref: 55976_WEL250151
Similar Properties
5 Bedroom Detached Bungalow | £650,000
OFFERED FOR SALE WITH NO ONWARD CHAIN A rare opportunity comes to the market for the first time, this 5 bedroom detached...
Commercial Road, Uffculme, Cullompton
4 Bedroom House | £635,000
A captivating grade II Victorian conversion with over half an acre of private gardens, sweeping countryside views and be...
West Buckland, Wellington, Somerset
Land | Guide Price £625,000
Exciting Development Opportunity, 4 Barns with Full Planning permission near West Buckland.On the doorstep of the Blackd...
Ashbrittle, Wellington, Somerset
5 Bedroom Detached House | £675,000
Heniton Hill Cottage enjoys a peaceful rural setting surrounded by gently rolling countryside with views across to Exmoo...
Culmstock Road, Hemyock, Cullompton
4 Bedroom Detached House | £690,000
Situated on the edge of the thriving village of Hemyock, this 1930s detached home enjoys countryside views across to the...
4 Bedroom House | £735,000
The Old Orchard is a charming Grade II listed stone barn conversion, offering a perfect blend of character, comfort, and...

Webbers Wellington (Wellington)
Wellington, Somerset, TA21 8NS
How much is your home worth?
Use our short form to request a valuation of your property.
Request a Valuation
