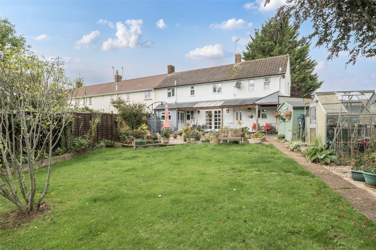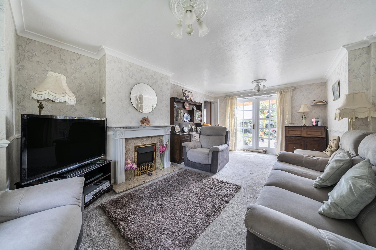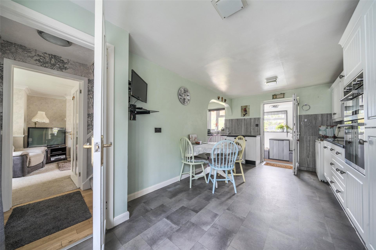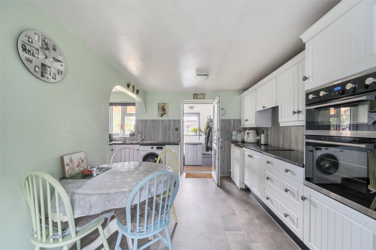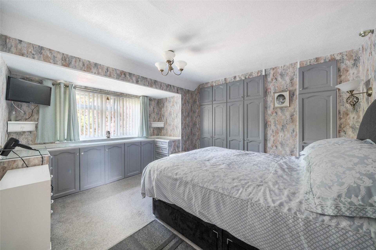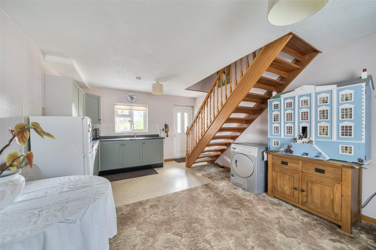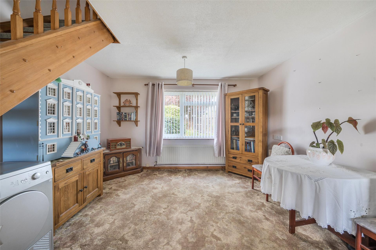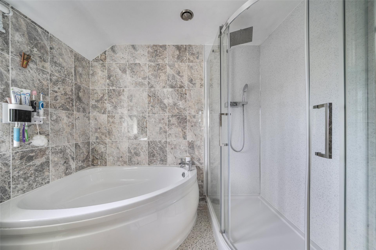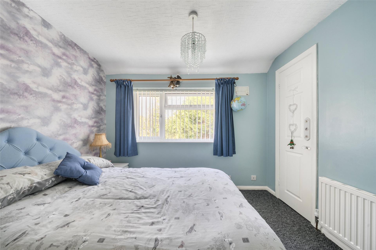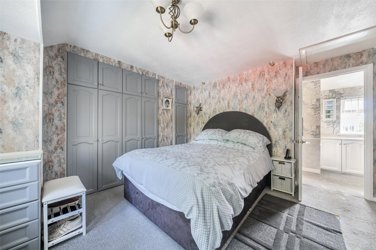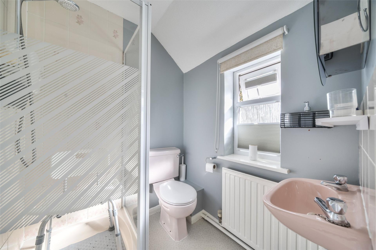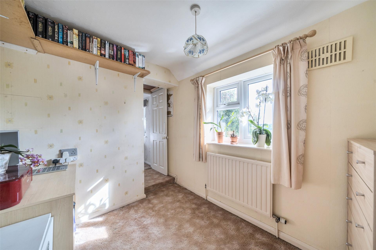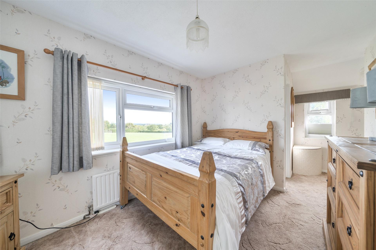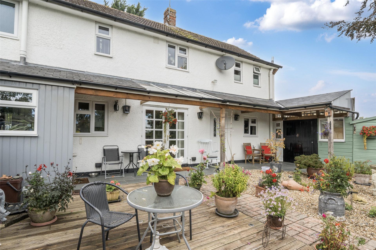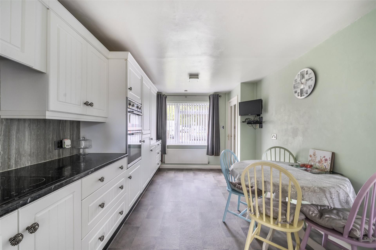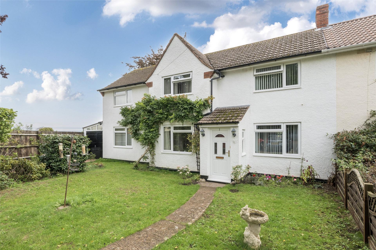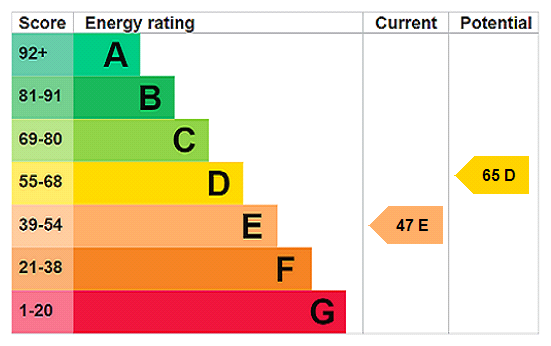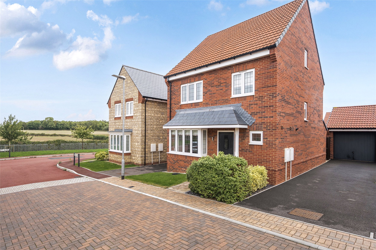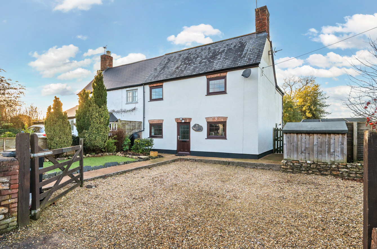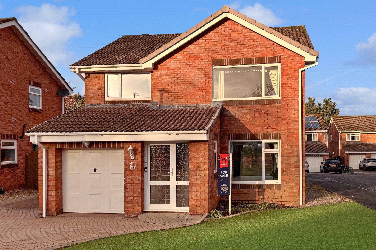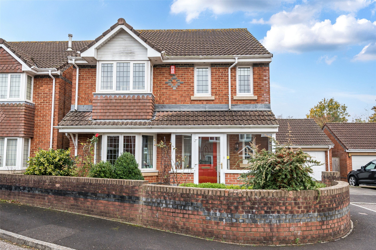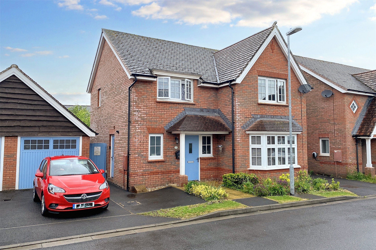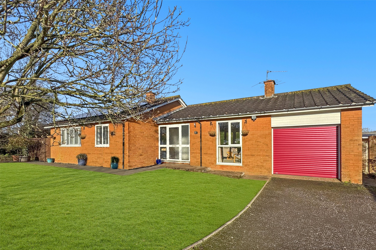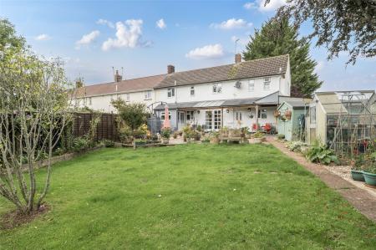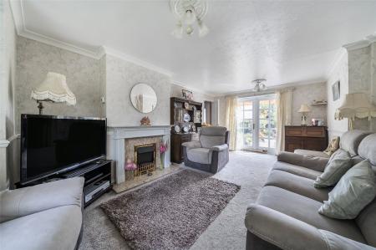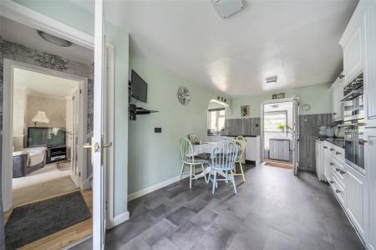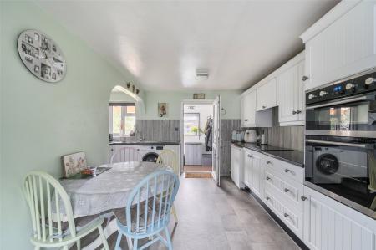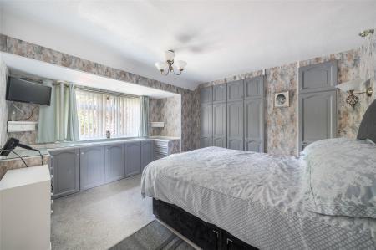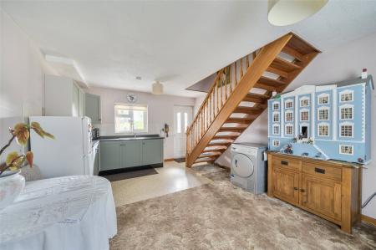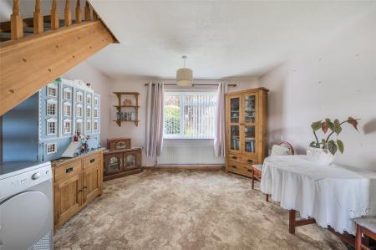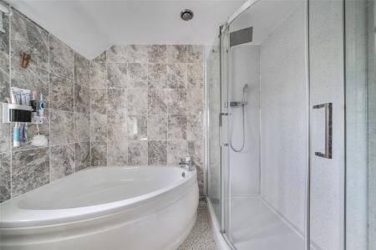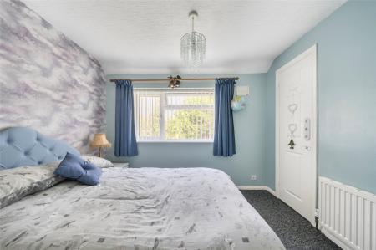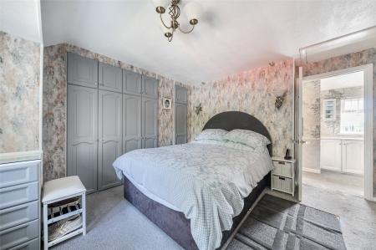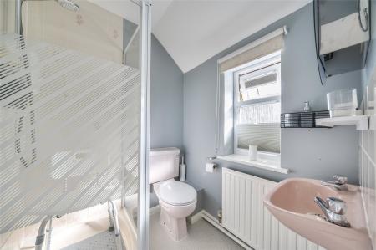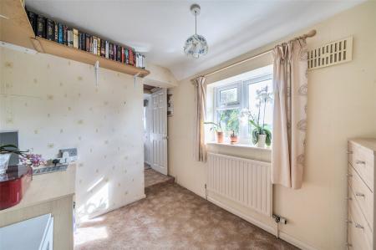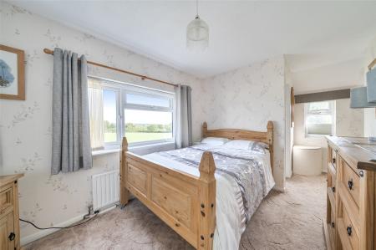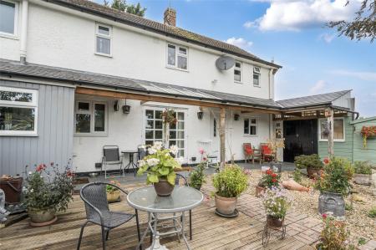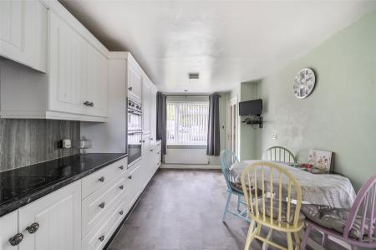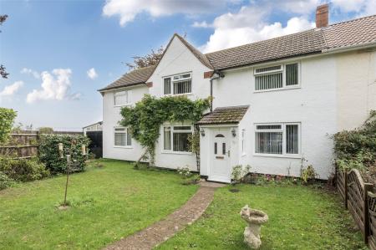- END OF TERRACE EXTENDED FAMILY HOME
- SELF CONTAINED ONE BEDROOM ANNEXE
- VILLAGE LOCATION
- GENEROUS SIZE PRIVATE GARDEN
- OIL FIRED CENTRAL HEATING
- VIEWS TO THE BLACKDOWN AND QUANTOCK HILLS
- COMMUNAL PARKING AVAILABLE
4 Bedroom Semi-Detached House for sale in Wellington
END OF TERRACE EXTENDED FAMILY HOME
SELF CONTAINED ONE BEDROOM ANNEXE
VILLAGE LOCATION
GENEROUS SIZE PRIVATE GARDEN
OIL FIRED CENTRAL HEATING
VIEWS TO THE BLACKDOWN AND QUANTOCK HILLS
COMMUNAL PARKING AVAILABLE
Coming to the market for the very first time, this well maintained four-bedroom end of terrace home offers a rare opportunity to acquire a spacious and versatile property in a quiet, tucked-away corner position within this popular village. The ex local authority property was extended in 1990 to create an adjoining self-contained annexe. Ideal for multi-generational living, or a teenager's retreat. The layout offers flexibility to suit a wide range of family needs.
Step inside to find a welcoming sitting room, a generous kitchen/diner perfect for family meals, and cloakroom. Upstairs are three well-proportioned bedrooms and a family bathroom.
The annexe comprises of an openplan kitchen/living accommodation, bedroom and shower room, with interconnecting doors to the main house.
Undoubtedly one of the standout features is the large, private rear garden, a true haven of peace and greenery. Whether you're relaxing with a book, entertaining friends, or letting children play freely, this is a space to fall in love with.
Set in a village location, the property enjoys a semi-rural feel yet remains conveniently accessible to both the M5 and A38, offering easy connections for commuting or travel.
The home also benefits from UPVC double glazing throughout and Oil-fired central heating.
Entrance Porch
Sitting Room 22'2" x 12' (6.76m x 3.66m).
Kitchen / Diner 17'3" x 9'8" (5.26m x 2.95m).
Porch 7'9" x 4'11" (2.36m x 1.5m).
First Floor Landing
Office
Bedroom 14' x 10'9" (4.27m x 3.28m).
Bedroom 11'2" x 9'9" (3.4m x 2.97m).
Bathroom
Annexe Living Accommodation 17'3" x 12'2" (5.26m x 3.7m).
Annexe Bedroom 17'2" x 8'9" (5.23m x 2.67m).
Workshop 28' x 15' (8.53m x 4.57m).
Store Room 15' x 9'9" (4.57m x 2.97m).
What3words ///whistling.link.decking
Important Information
- This is a Freehold property.
Property Ref: 55976_WEL250173
Similar Properties
Gamlin Close, Wellington, Somerset
4 Bedroom Detached House | £415,000
OFFERED FOR SALE WITH NO ONWARD CHAIN - A beautifully presented four-bedroom detached home built by Bloor Homes in 2020,...
Sampford Moor, Wellington, Somerset
3 Bedroom Semi-Detached House | £399,950
A charming and characterful three-bedroom home set within a generous plot, enjoying far-reaching countryside views from...
Oakfield Park, Wellington, Somerset
4 Bedroom Detached House | £395,000
This detached four-bedroom home features a versatile layout, an integral garage, driveway parking, and a generous size r...
Rope Walk, Wellington, Somerset
4 Bedroom Detached House | £425,000
A four bedroom detached house with driveway parking, double garage and enclosed rear garden. Located on the south side o...
4 Bedroom Detached House | £425,000
A stylish 4 bedroom detached house providing generous family accommodation with en-suite to the principle bedroom.
Coburg Close, West Buckland, Wellington
3 Bedroom Detached Bungalow | £425,000
Spacious three-bedroom detached bungalow with garage, driveway parking, generous gardens, and solar panels. Well-present...

Webbers Wellington (Wellington)
Wellington, Somerset, TA21 8NS
How much is your home worth?
Use our short form to request a valuation of your property.
Request a Valuation
