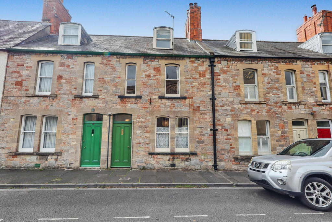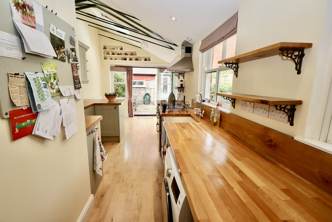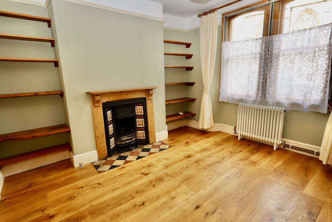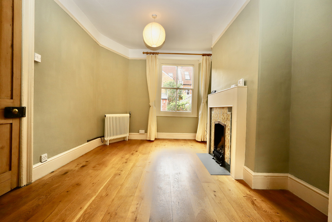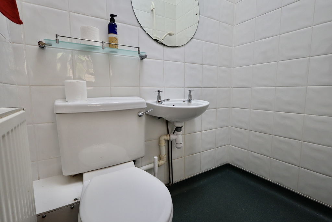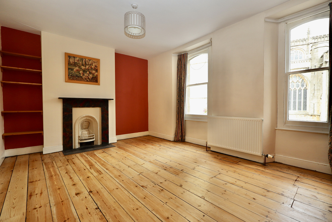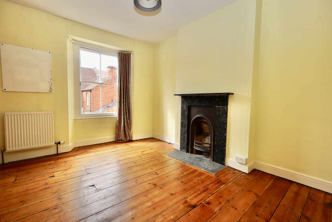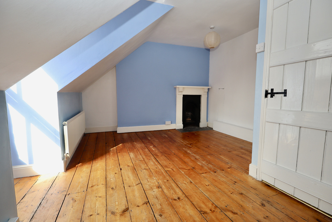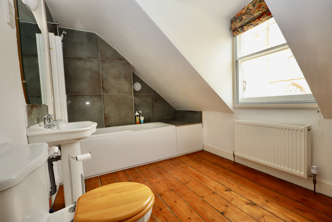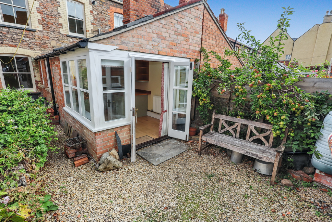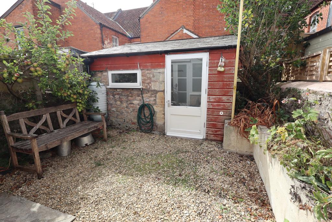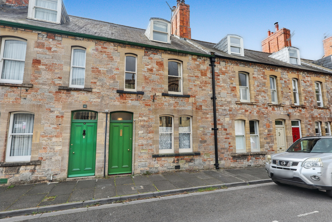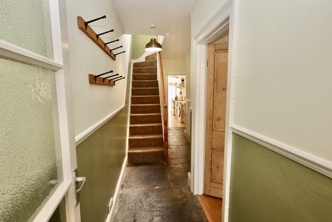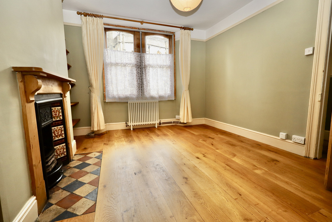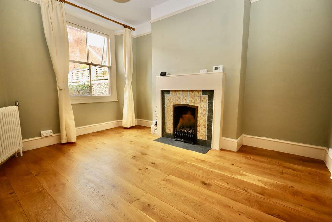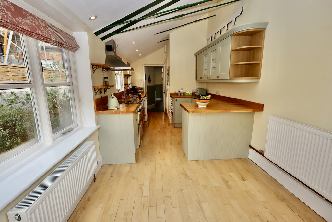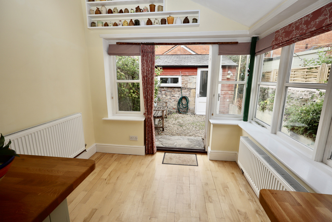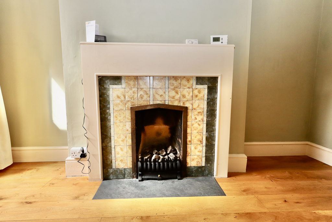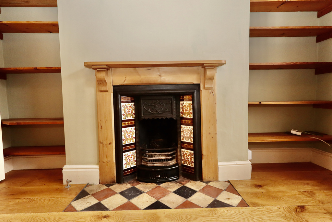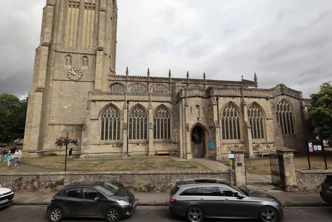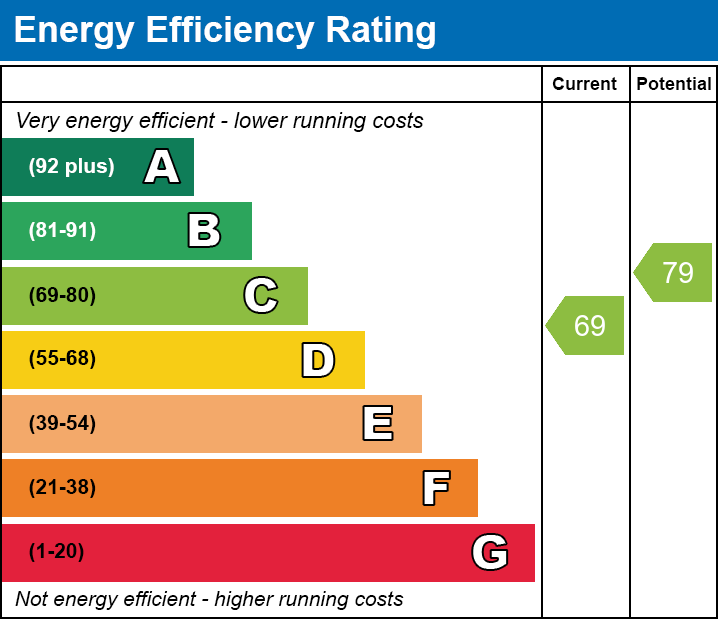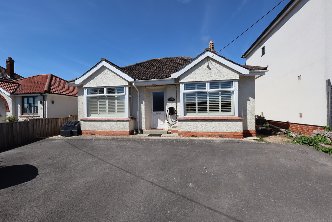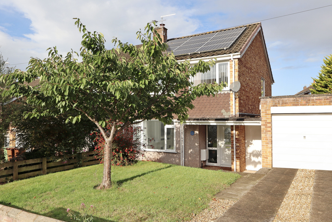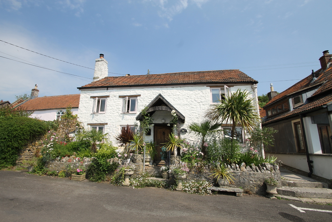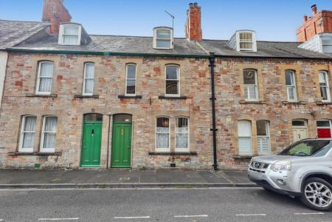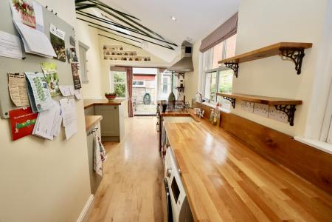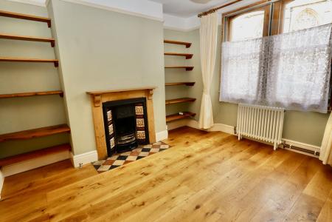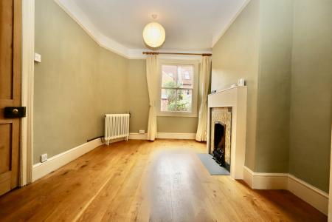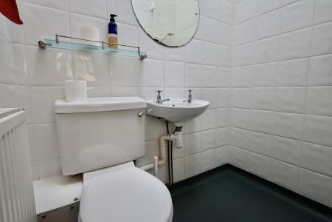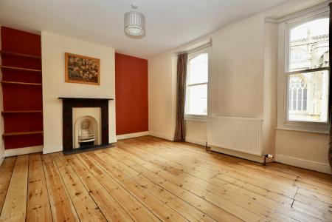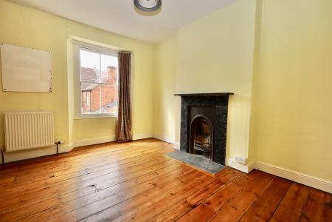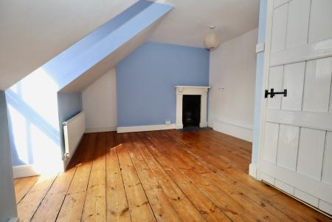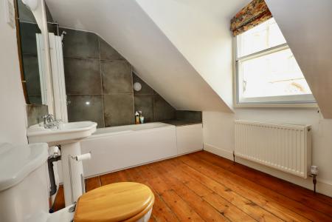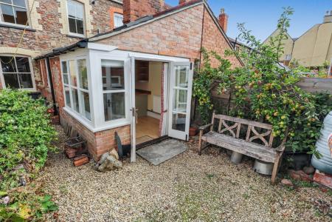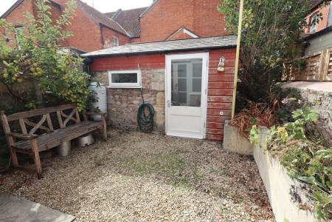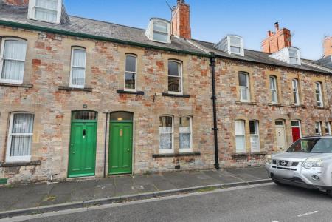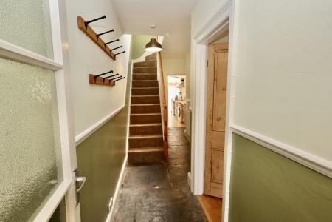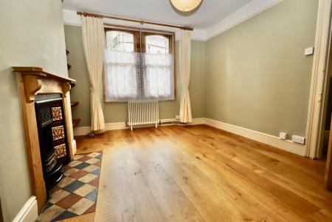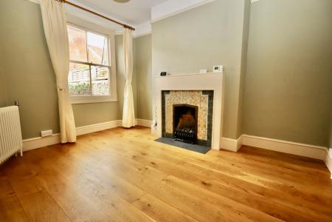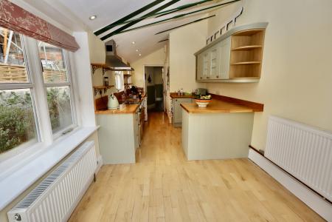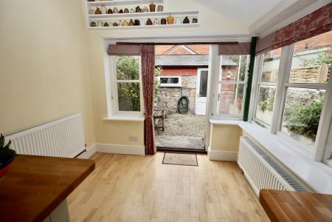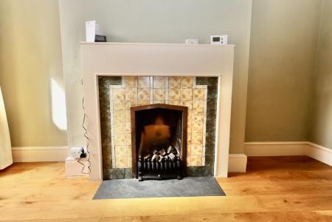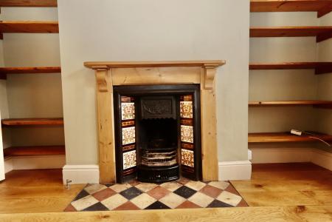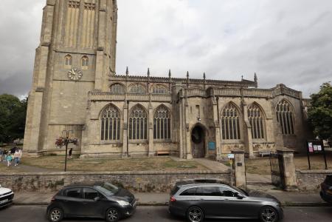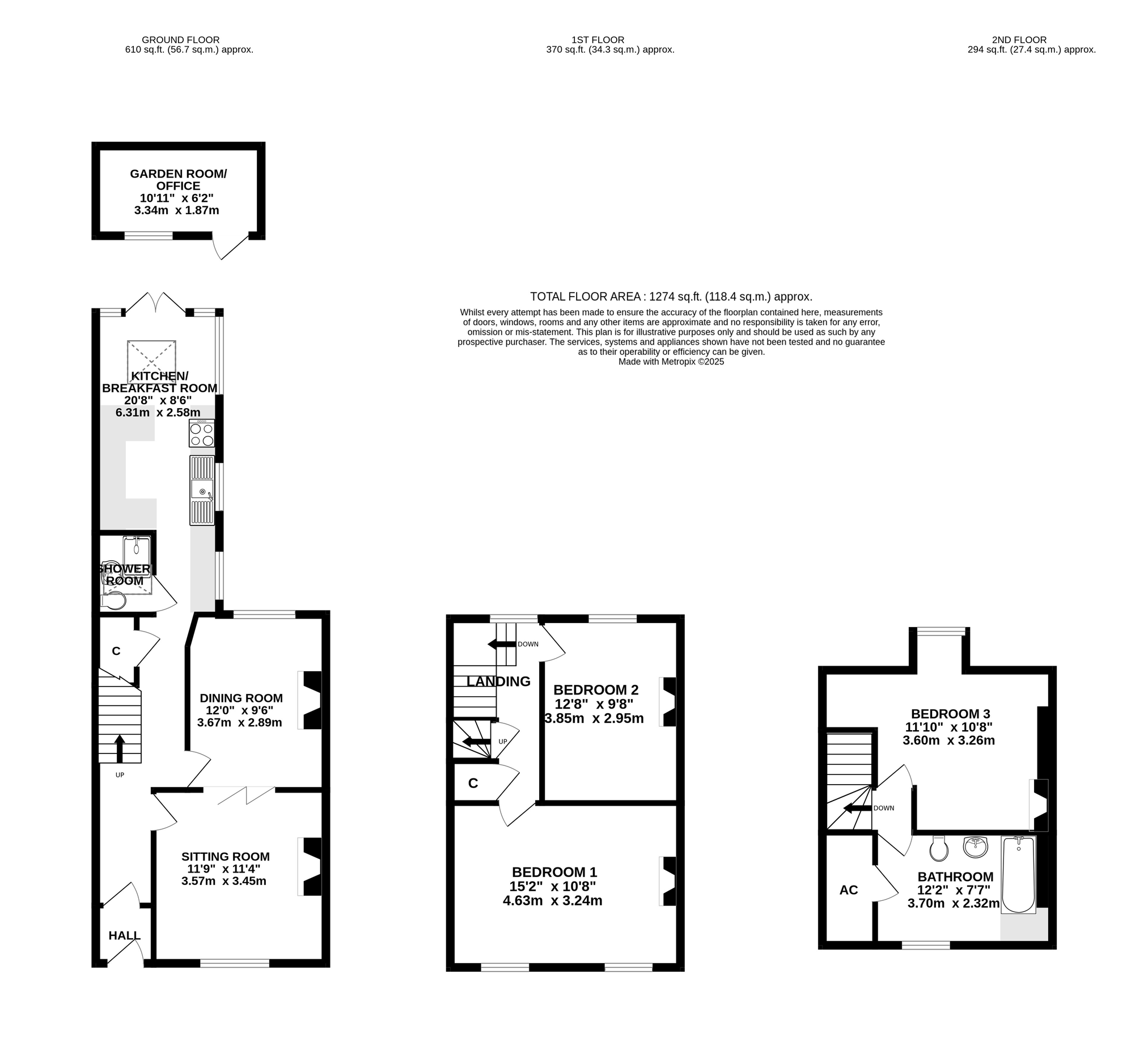- Entrance hall with lobby and glass panelled door leading to a hallway with flagstones and stairs to the first floor with two understairs cupboards.
- Sitting room with doors to a dining room providing flexibility to enjoy a double aspect or self containment for a cosier feel. Both rooms have period fireplaces, oak flooring and original doors.
- Good sized dining kitchen with a vaulted ceiling giving a light and airy atmosphere.
- Extensive range of units with wooden worktops incorporating integrated fridge and freezer, fitted gas cooker and plumbed in washing machine.
- Lovely light ground floor wet room with W.C., wash hand basin and shower.
- Stairs rise from the hallway to two first floor double bedrooms, the front overlooking St. Cuthbert's Church, the rear overlooking the courtyard garden, both with original fireplaces.
- Second floor double bedroom to the rear with original fireplace together with bathroom to the front including bath with shower over and a large linen cupboard.
- South-facing courtyard garden with an insulated stone outbuilding with power that could be developed into a home office or studio.
- No onward chain.
3 Bedroom Not Specified for sale in Wells
This character property overlooking St Cuthbert's Church and just a short, level walk from the High Street offers accommodation arranged over three floors with lots of original features and charm. For sale with no onward chain there is a pretty, south facing courtyard garden to the rear with a useful outbuilding.
Location
Wells is the smallest city in England and offers a vibrant high street with a variety of independent shops and restaurants as well as a twice weekly market and a choice of supermarkets including Waitrose. Amenities include a leisure centre, independent cinema and a theatre. Bristol and Bath lie c.22 miles to the north and north-east respectively with mainline train stations to London at Castle Cary (c.11 miles) as well as Bristol and Bath. Bristol International Airport is c.15 miles to the north-west. Of particular note is the variety of well-regarded schools in both the state and private sectors in Wells and the surrounding area.
Directions
On foot from the offices of Holland & Odam turn left and bear right along the bottom of the High Street (passing Whitings on the right and the City Arms pub on the left). Bear left into St Cuthbert Street with St Cuthbert's church on the right and the property can be found on the left hand side opposite the church entrance with a for sale board in the window.
Material Information
Identity Verification
To ensure full compliance with current legal requirements, all buyers are required to verify their identity and risk status in line with anti-money laundering (AML) regulations before we can formally proceed with the sale. This process includes a series of checks covering identity verification, politically exposed person (PEP) screening, and AML risk assessment for each individual named as a purchaser. In addition, for best practice, we are required to obtain proof of funds and where necessary, to carry out checks on the source of funds being used for the purchase. These checks are mandatory and must be completed regardless of whether the purchase is mortgage-funded, cash, or part of a related transaction. A disbursement of £49 per individual (or £75 per director for limited company purchases) is payable to cover all aspects of this compliance process. This fee represents the full cost of conducting the required checks and verifications. You will receive a secure payment link and full instructions directly from our compliance partner, Guild365, who carry out these checks on our behalf.
Important Information
- This is a Freehold property.
Property Ref: 552334_QHK439164
Similar Properties
3 Bedroom Bungalow | £395,000
**Just reduced by £30,000 as vendor extremely keen to secure onward purchase** An extended, 1930's detached bungalow wit...
3 Bedroom Semi-Detached House | £385,000
An extremely well presented three bedroom semi-detached house in the popular location of Hawkers Lane. It has been well...
3 Bedroom Detached House | £385,000
A detached cottage enjoying far reaching views to the front and being set in this quiet no through village. The property...
3 Bedroom Detached House | £399,950
A spacious double fronted Edwardian house set on the edge of Wells with three double bedrooms and off road parking. Bene...
3 Bedroom Detached House | Fixed Price £400,000
Price stated for 40% Shared Ownership. Option to purchase a larger share pro rata. An immaculately presented three bedro...
3 Bedroom Semi-Detached House | Guide Price £400,000
This semi-detached house offers a quiet, tucked away position within easy reach of the city centre with the benefit of a...
How much is your home worth?
Use our short form to request a valuation of your property.
Request a Valuation

