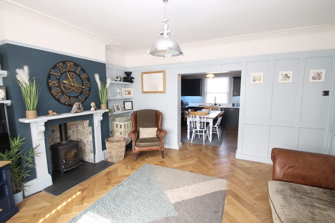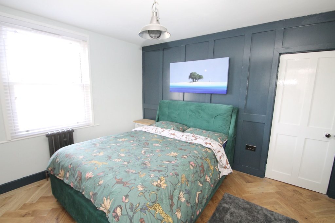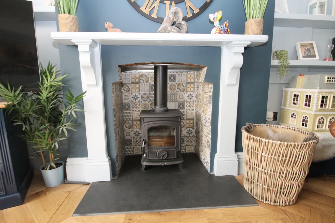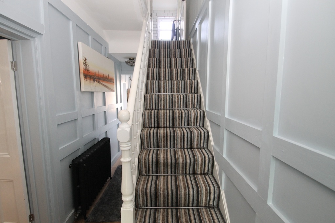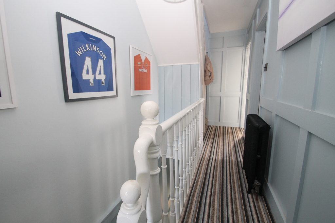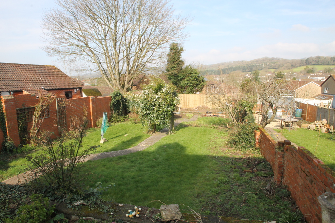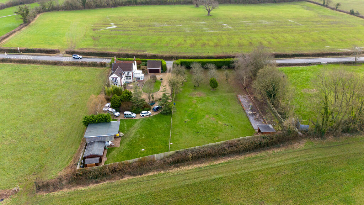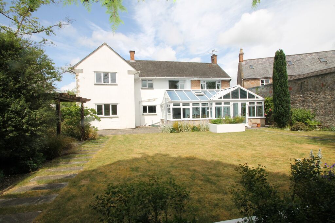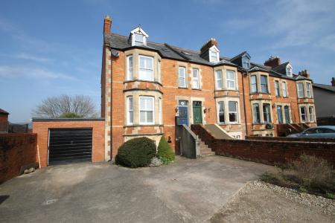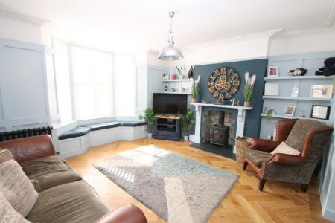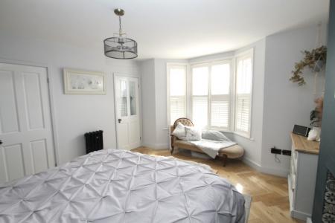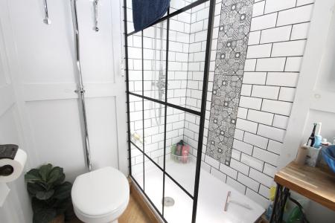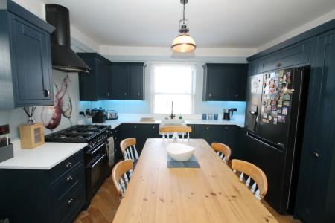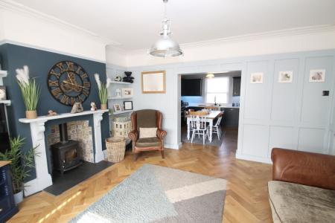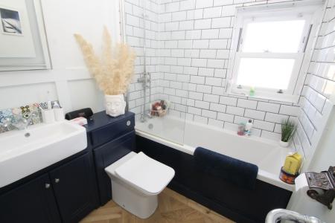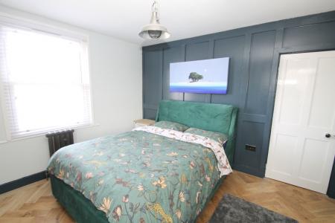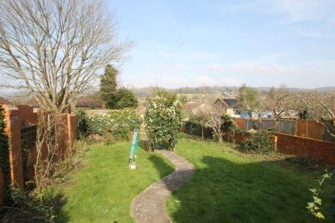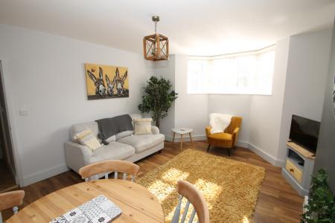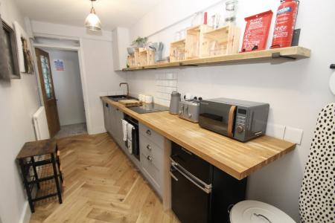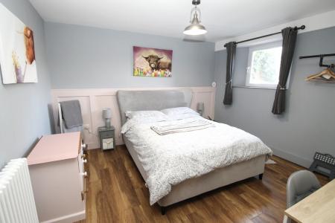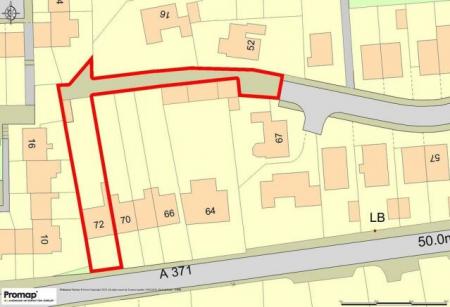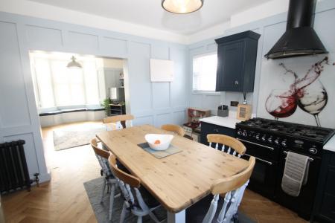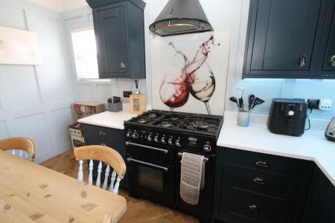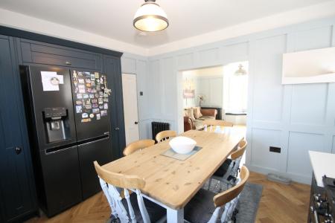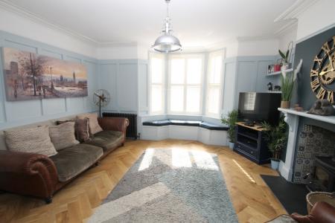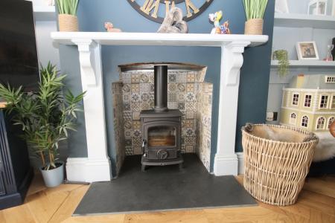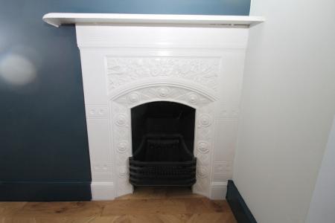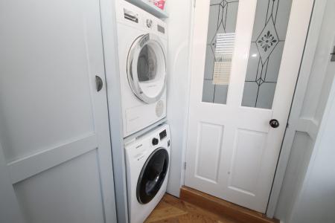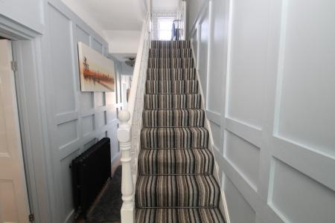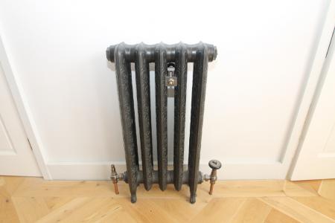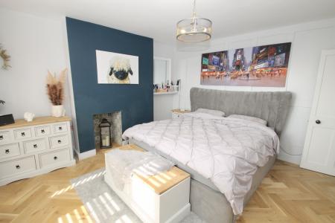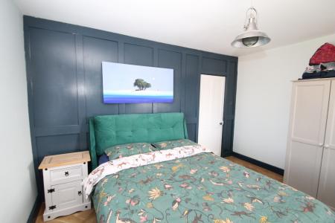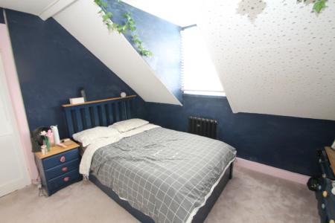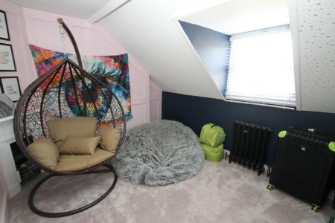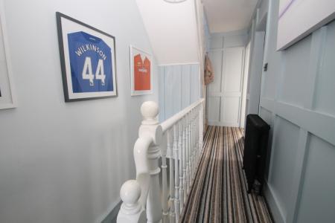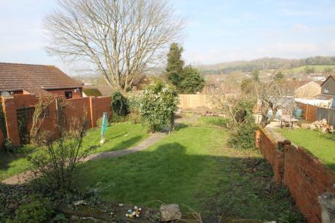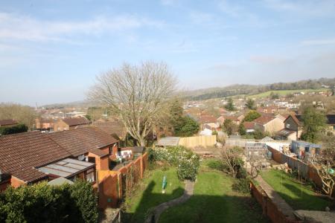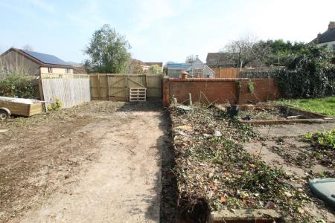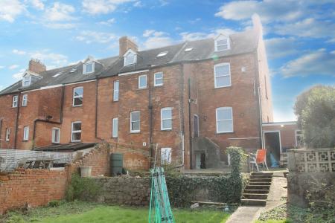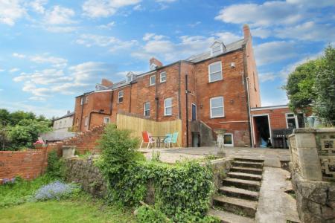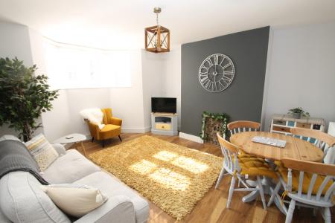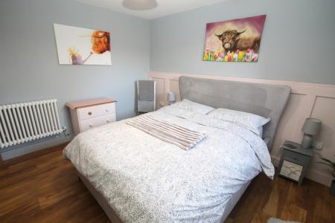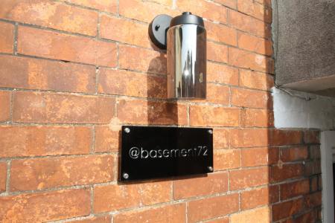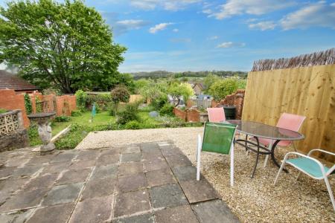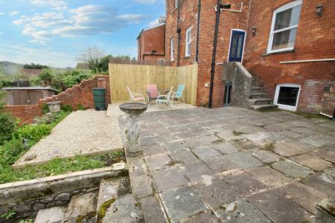- Four double bedrooms with the master having an ensuite shower room and walk in wardrobe
- Self contained basement apartment, presently used as a holiday let but could also work as separate accommodation for a family member.
- Period features including cornicing, corbels, fireplaces, radiators and stair rods
- Re-plumbed and rewired
- Herringbone oak flooring throughout the ground floor and basement
- Far reaching views towards the Mendip Hills
- Rear garden measures approx' 9.5m wide x 32m long ( 30ft x 105ft).
5 Bedroom End of Terrace House for sale in Wells
VIEWING ADVISED A renovated Victorian property sympathetically updated to a high standard with the addition of a self contained basement apartment producing an income. Benefitting from having four double bedrooms with the principle bedroom having an ensuite. Ample parking to the front and rear with a large garage / workshop.
Accommodation
From the hallway there is access into the sitting room, kitchen and utility / cloakroom. The kitchen can comfortably take a six seater dining table and has good amount of work surface and cupboard space. There is space for a Range cooker and an American style fridge freezer while the dishwasher is integrated. Stylish herringbone oak flooring is laid throughout the ground floor and all of the windows are PVC sash style throughout. The utility room doubles up as a cloakroom with space for a washing machine and tumble dryer and also offers plenty of storage.
Going upstairs to the first floor and the family bathroom which comprises bath with shower over, toilet and wash hand basin. The first of the double bedrooms has a rear aspect with views over the garden and beyond. This has built in storage and a lovely feature fireplace. Moving onto the principle bedroom which is generous in size and can comfortably take a super king size bed. It benefits from having a large ensuite shower room and a spacious walk in wardrobe along with the period features which run throughout this home. Moving up to the second floor, there are two further bedrooms and eaves storage. In addition, another room is presently set up as a dressing room but could be changed into another bathroom if desired.
The basement is also extremely well presented and cosy. A spacious entrance hall leads into the galley kitchen which has an integrated dishwasher and space for a small fridge freezer. The sitting room is generous in size with plenty of room for large furniture while the bedroom is a large double room, again having space for bedside furniture. Lastly, the shower room and toilet are again well thought out and presented in immaculate order.
Outside
At the front there is parking for 3/4 cars and also a large garage / workshop to the side of the property. The rear garden measures approx' 9.5m wide x 32m long ( 30ft x 105ft). Initially there is a large patio which leads down to an area of lawn with various plants and shrubs. At the end of the garden is an old carport and an area of hardstanding. This is accessed via a track from Lethbridge Road which is also owned by the property.
Location
Wells is the smallest city in England and offers a vibrant high street with a variety of independent shops and restaurants as well as a twice weekly market and a choice of supermarkets including Waitrose. Amenities include a leisure centre, independent cinema and a theatre. Bristol and Bath lie c.22 miles to the north and north-east respectively with mainline train stations to London at Castle Cary (c.11 miles) as well as Bristol and Bath. Bristol International Airport is c.15 miles to the north-west. Of particular note is the variety of well-regarded schools in both the state and private sectors in Wells and the surrounding area.
Directions
From Wells city centre follow signs for Cheddar A371 onto the Portway. The property can be found on the Right Hand Side just before the turning into Charter Way.
Important information
This is a Freehold property.
Property Ref: 4665565_QHK480692
Similar Properties
3 Bedroom Detached House | £750,000
A detached house built in 1930 with many features still retained. Set on a no through road in a conservation area in cen...
3 Bedroom Detached Bungalow | £695,000
A detached bungalow set on a riverside with far reaching rural views and enjoying a level, south facing garden within th...
Mountery Road, Wells (Easy walk to city centre)
3 Bedroom Detached House | Guide Price £650,000
Just a short walk from the City Centre with ample off road parking, private gardens and generous living accommodation. T...
Polsham (between Wells and Glastonbury)
4 Bedroom Detached House | £795,000
A well presented and well maintained detached property set in a plot of just over one acre. Bounded by farmland to three...
North Road, Wells (Easy walk to the city centre)
4 Bedroom Detached House | Guide Price £800,000
A well presented, detached family home within this sought after area only a short walk from the city centre. Extended in...
Beryl Lane, Wells (Elevated position with wonderful views)
4 Bedroom Detached House | £825,000
Set in a private and sought after location with arguably some of the best far reaching views Wells has to offer. Coming...
How much is your home worth?
Use our short form to request a valuation of your property.
Request a Valuation






