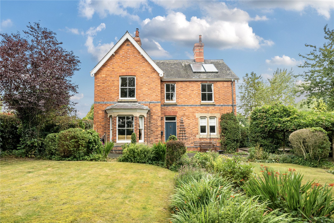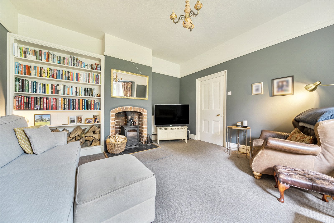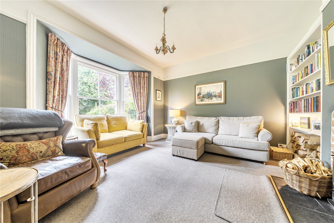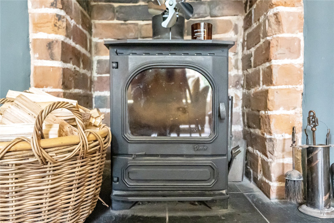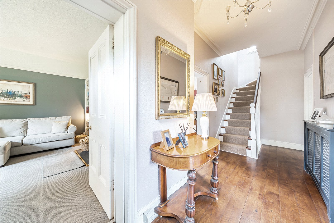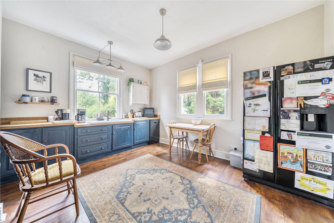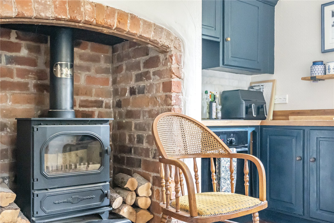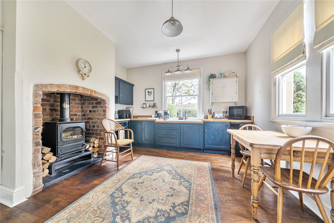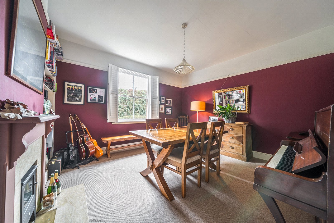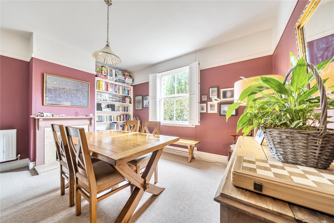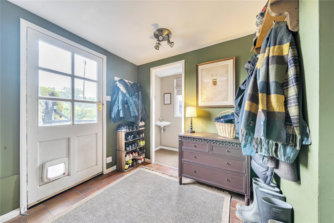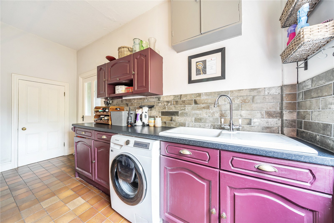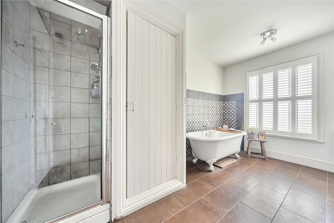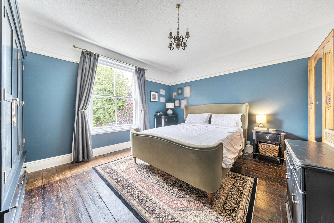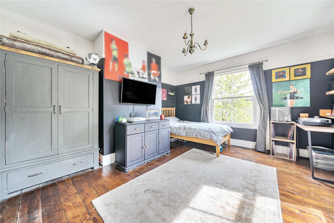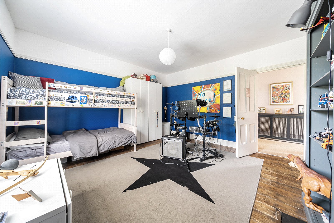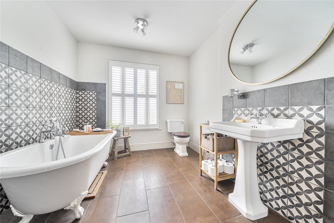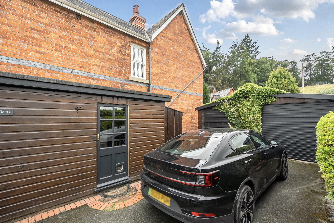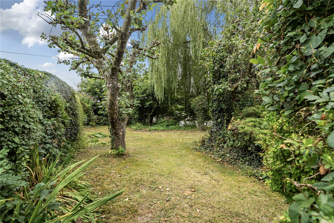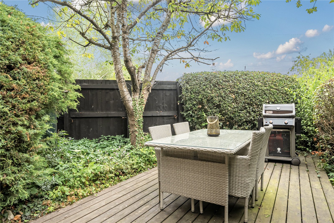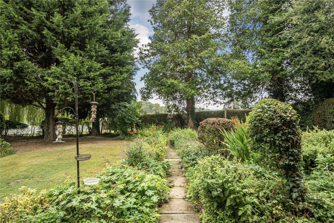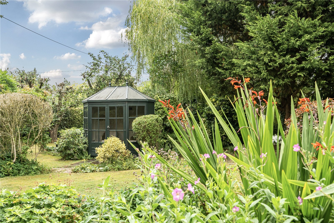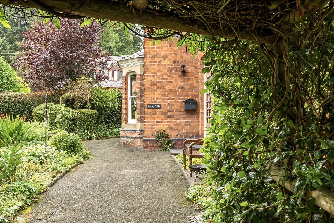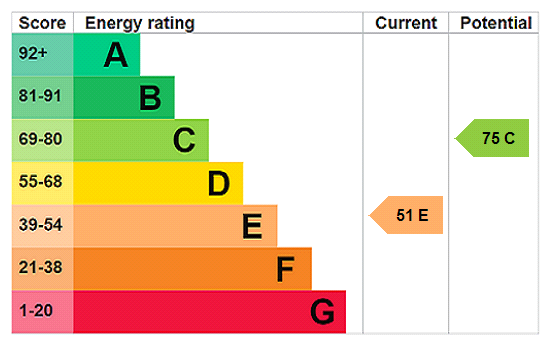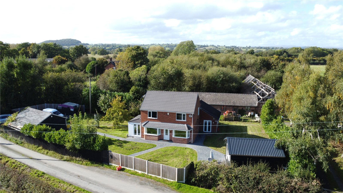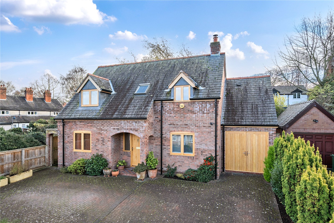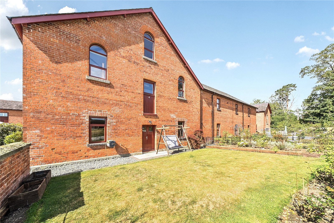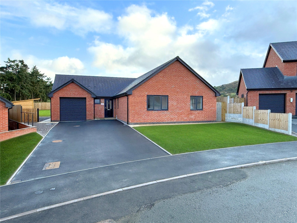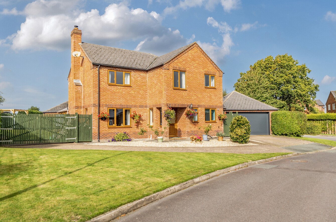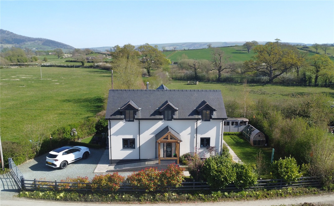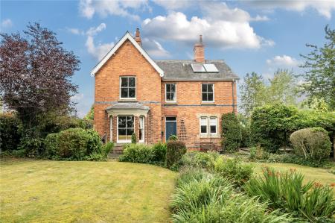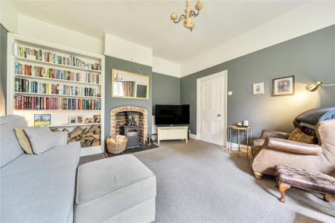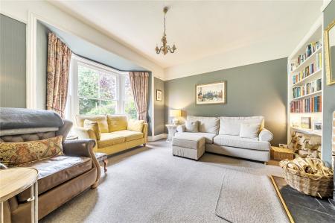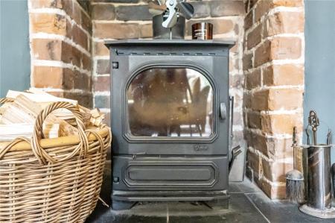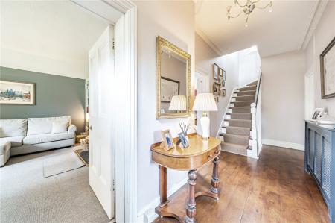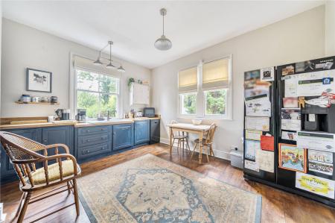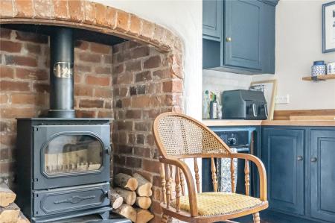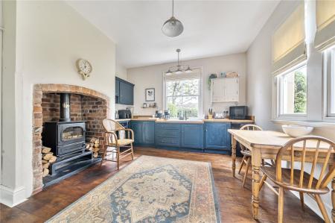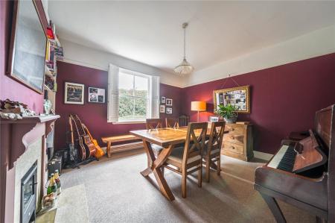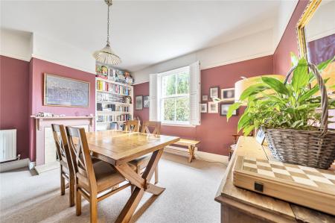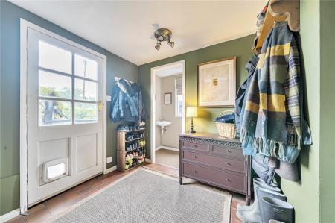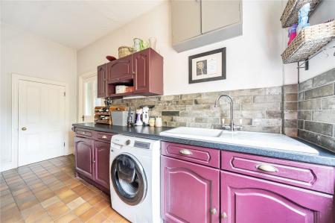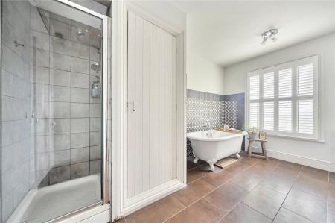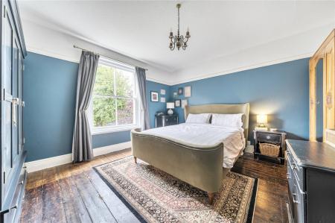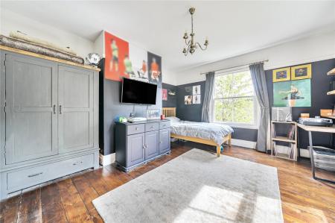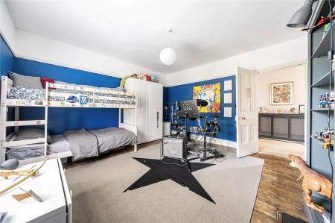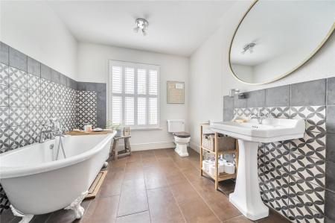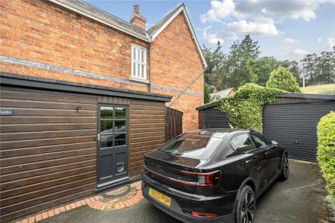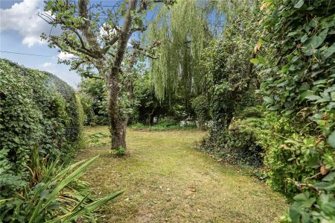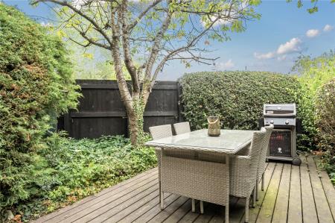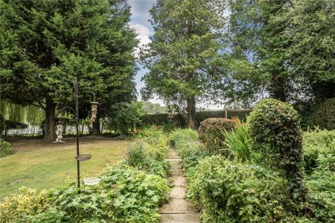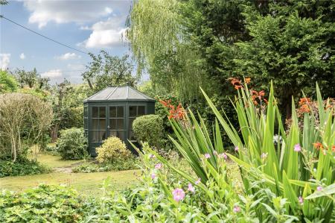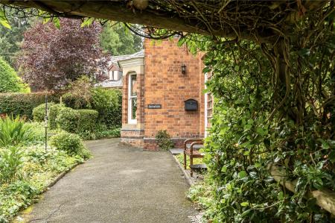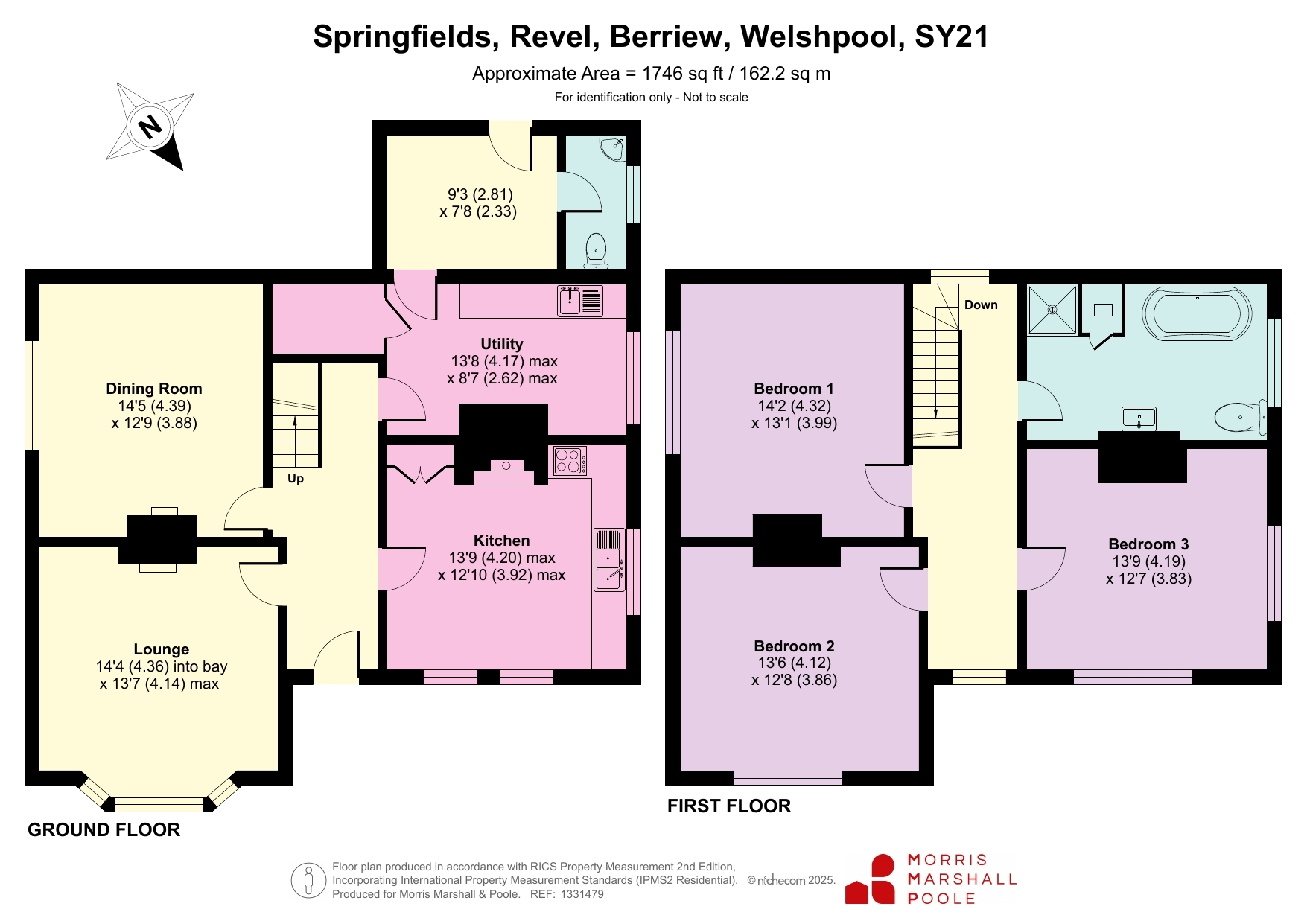- An Exemplary Detached Family Home
- Superb Edge of Village Location
- Tastefully Presented Character Accommodation with period features
- Ornate cornicing, picture rails and deep sash windows
- Bay Fronted Sitting Room with woodburning stove, Separate Dining Room, Superb Breakfast Kitchen with further woodburning stove, Large Utility Room and Boot Room complete with Understairs Office Sp...
- Pleasantly Mature Level Gardens and Grounds with Driveway and Detached Double Garage
- Oil Central Heating, Solar Panels for hot water, Electric Car Charging Point
- Conveniently Positioned for the attractive Village of Berriew with a range of facilities
- Viewing Highly Recommended to Appreciate the Location and Standard of Accommodation
- Energy Efficiency Rating: 51 (E) (Expires: 03/08/2035)
3 Bedroom Detached House for sale in Welshpool
Springfields is a fine example of a detached Victorian house of character retaining period features with internal decorations styled around a heritage colour palate. Approached through a welcoming Reception Hall with ornate cornicing and period panelled doors leading off, complete with Oak flooring access is provided to all rooms and an imposing staircase leads to the first floor. The thoroughly charming bay fronted Sitting Room has a woodburning stove set within a feature fireplace with slate hearth and alcove shelving to the side, together with a picture rail. The separate Dining Room has a further fireplace and alcove shelving, picture rail and a sash window to the side aspect with bespoke shutters. The superb Kitchen/Breakfast Room has a continuation of the Oak flooring from the Reception Hall and has a brick recess housing a cast iron woodburning stove with pantry cupboard to the side. Stylish painted Oak fronted wall and base units incorporate an integrated oven and hob with Oak work surfaces, 1½ bowl sink and a double aspect outlook with deep sash windows to both the front and side. The Utility Room has a further range of wall and base units with plumbing for washing machine, space for further appliances, together with a Worcester Oil Fired Central Heating boiler and quarry tiled floor. There is a useful understairs store/workstation which currently provides for a Home Office space. To the rear is an informal Entrance Hall/Boot Room with a continuation of the quarry tiled floor, an external door leading out to the rear and a useful ground floor Cloakroom with a 2 piece suite.
Staircase rising to the first floor ascends to a galleried landing with windows to the front and rear. The 3 Double Bedrooms are of good height with picture rails and exposed floor boards. The Family Bathroom has a 3 piece suite with freestanding roll top bath, pedestal wash basin, W.C. and a fully tiled cubicle with electric shower.
Please note that a charge of £36 per person will be applied to cover mandatory anti-money laundering checks.
The property is approached over a gated driveway with 2 up and over doors to the detached double garage, complete with log store and electric car charging point. Pathways lead off to both sides of the property. The gardens to the front of the house are laid to level lawns with a pathway fronting the house and a striking set of slate steps leading to the entrance door. Continuing to the side a timber pergola with a stunning wisteria gives a secondary pedestrian access. The front lawned gardens have herbaceous and perennial borders with interspersed trees and an octagonal Summer House. The further gardens continue with a weeping willow complete with budlea and fruit trees providing further amenity and an excellent family recreational space.
The property is located on the outskirts of the village of Berriew which can be conveniently accessed by a pleasant walk along the canal towpath into the village centre, which is well served with a range of amenities including a village stores, primary school, public house, cafe/delicatessen with various sporting clubs on offer.
Important Information
- This is a Freehold property.
Property Ref: 45698723_WEL230197
Similar Properties
Pool Quay, Welshpool, Powys, SY21
3 Bedroom Detached House | £425,000
A well situated detached country property with 3/4 bedroom accommodation, set within level gardens and grounds, useful o...
Chirbury Road, Montgomery, Powys, SY15
3 Bedroom Detached House | £425,000
A highly desirable and merticiously refurbished detached 3 bedroom house with high specification accommodation, garage a...
Forden, Welshpool, Powys, SY21
4 Bedroom House | Offers Over £425,000
A High Specification 3/4 Bedroom (2 en-suite) Barn Conversion on a Select Development
Ridgeway View, Churchstoke, Powys, SY15
3 Bedroom Detached Bungalow | £449,950
Plot 5 is a Brand New three bedroom Detached Bungalow. Accommodation includes an entrance porch, WC and hallway, Kitchen...
Withy Avenue, Forden, Welshpool, Powys, SY21
4 Bedroom Detached House | £450,000
A well presented 4 bedroom executive style house on a sought after development offering modern living with spacious inte...
Pool Quay, Welshpool, Powys, SY21
2 Bedroom Detached House | £450,000
A contemporary eco-friendly and highly energy efficient detached country house set in a spectacular rural position with...
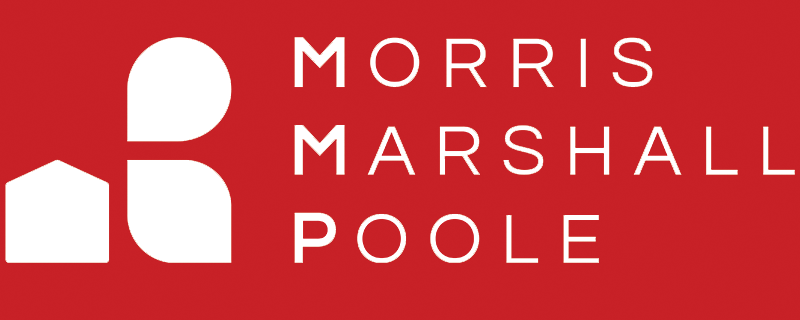
Morris Marshall & Poole (Welshpool)
28 Broad Street, Welshpool, Powys, SY21 7RW
How much is your home worth?
Use our short form to request a valuation of your property.
Request a Valuation
