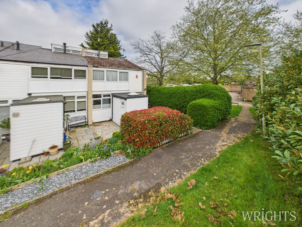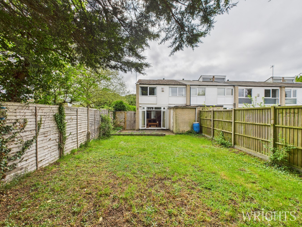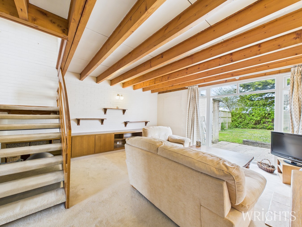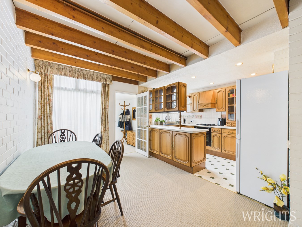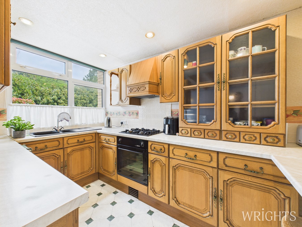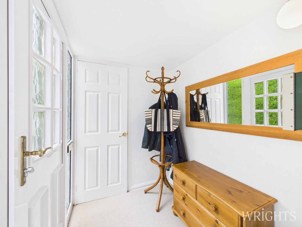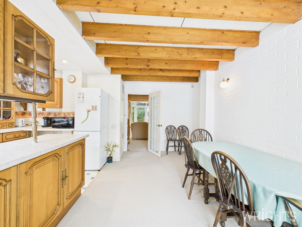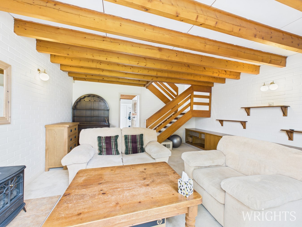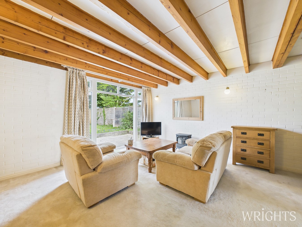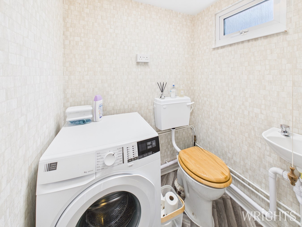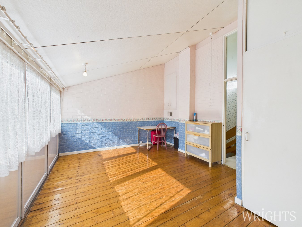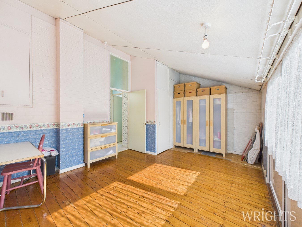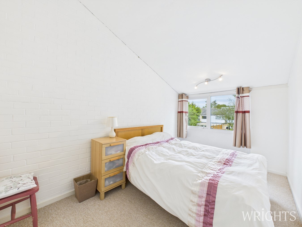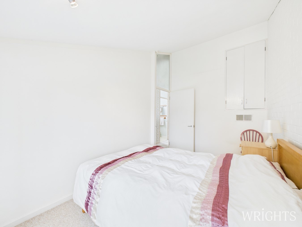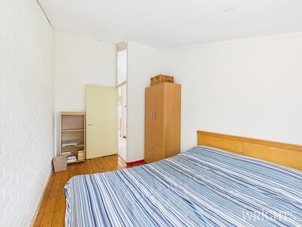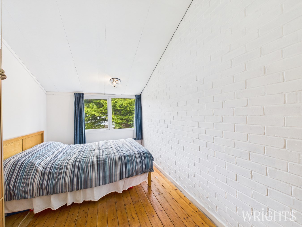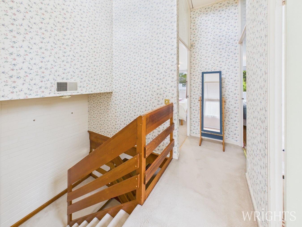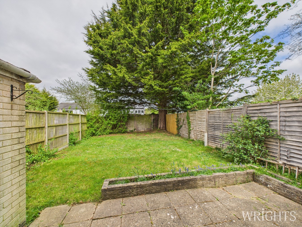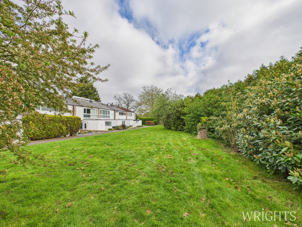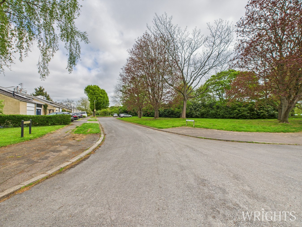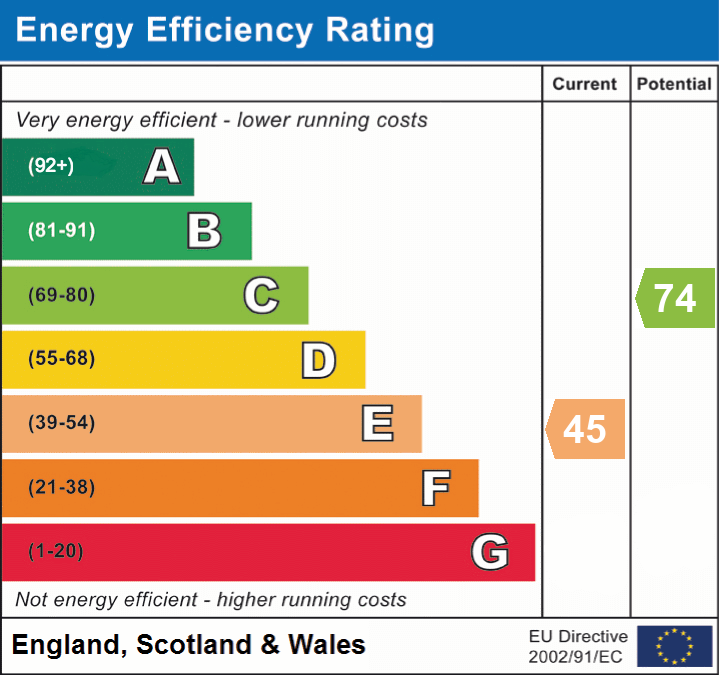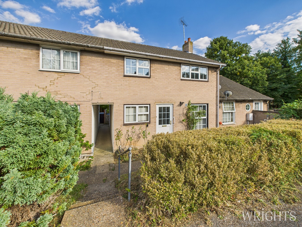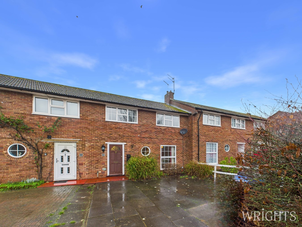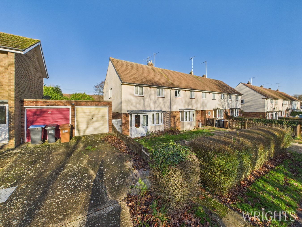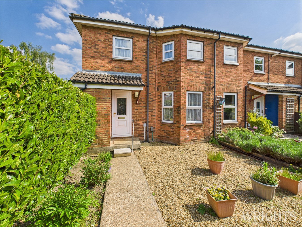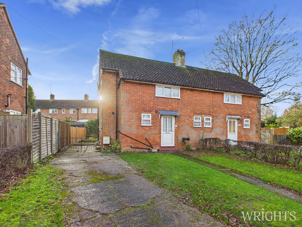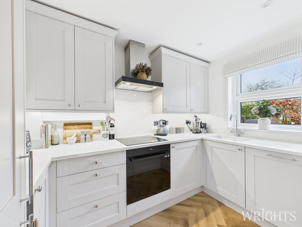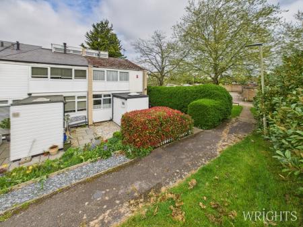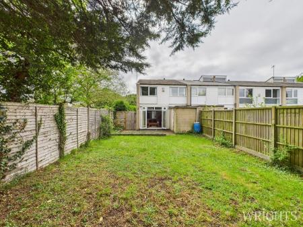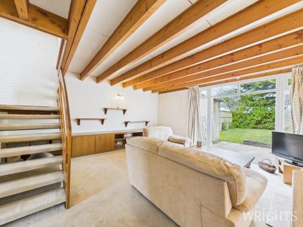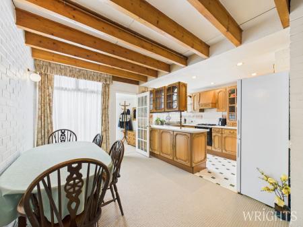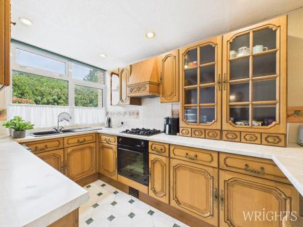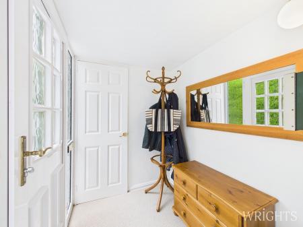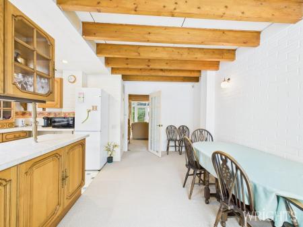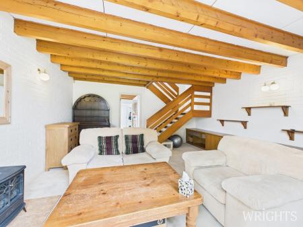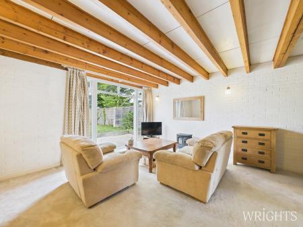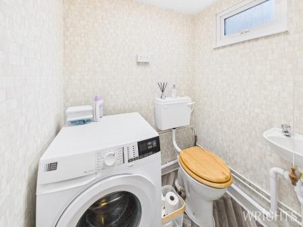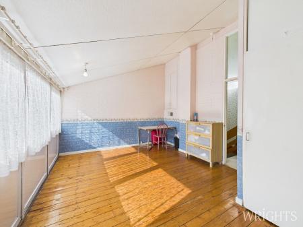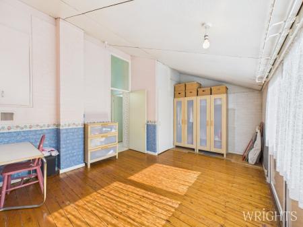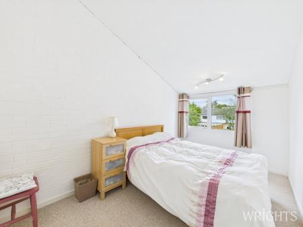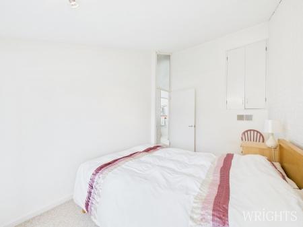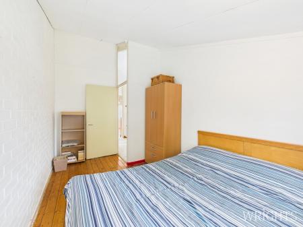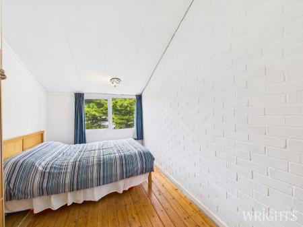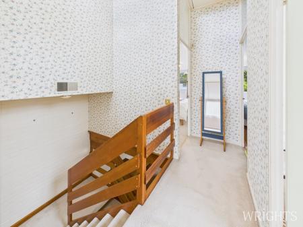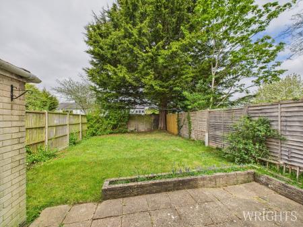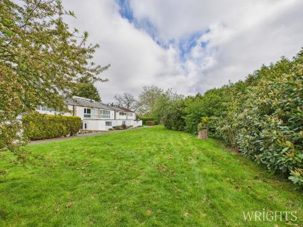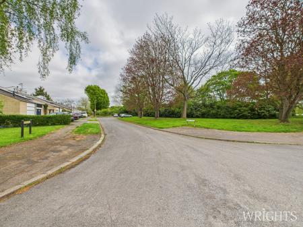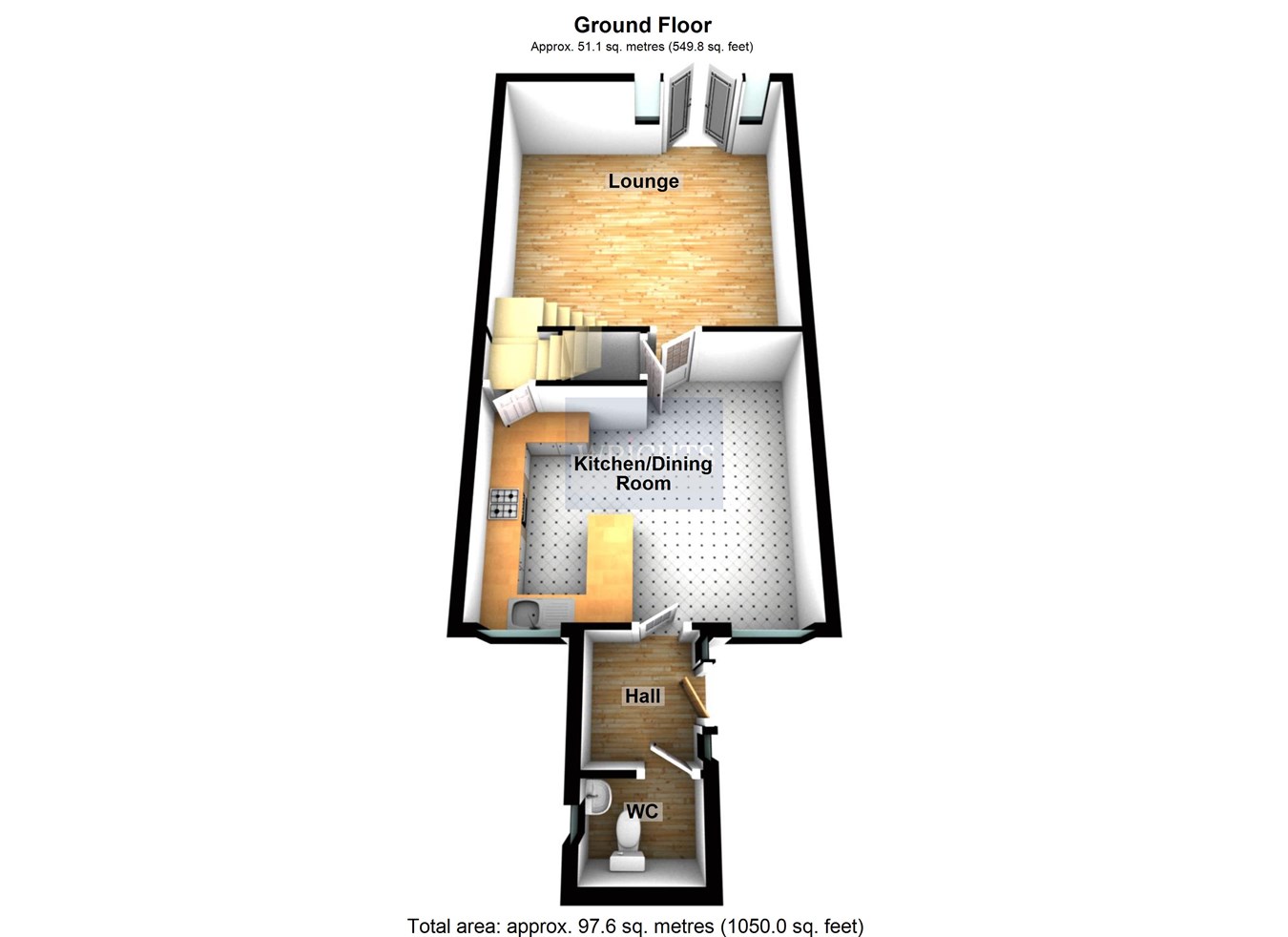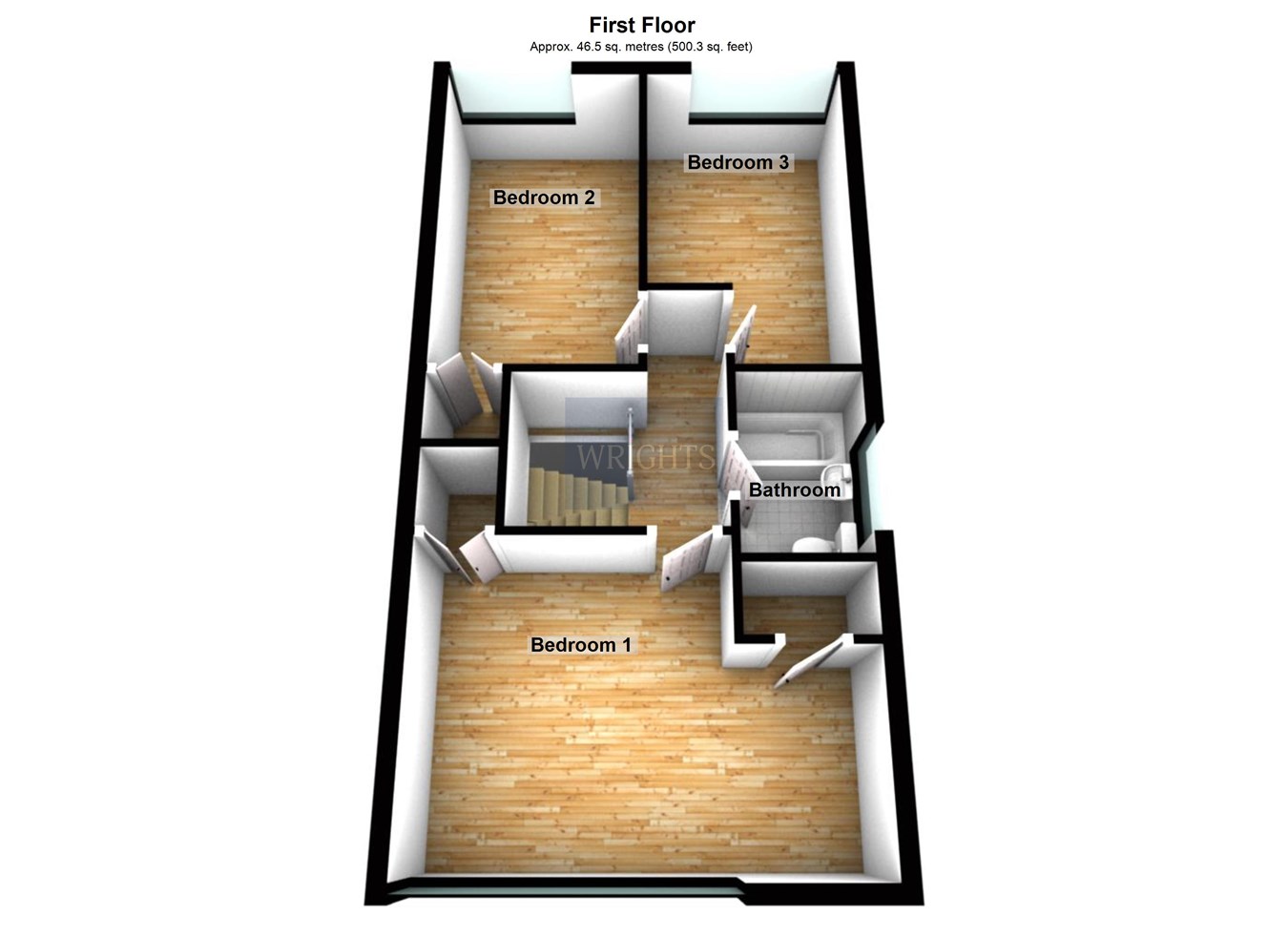- END TERRACE AT THE END OF A QUIET CUL-DE-SAC
- OVERLOOKING A LEAFY GREEN
- OOZING WITH POTENTIAL
- SPACIOUS ACCOMMODATION
- GROUND FLOOR W/C PLUS FIRST FLOOR BATHROOM
- SAME OWNERSHIP FOR FOUR DECADES
3 Bedroom End of Terrace House for sale in WELWYN GARDEN CITY
**SALE AGREED PRIOR TO ONLINE MARKETING SIMILAR PROPERTIES REQUIRED FOR OUR LIST OF WAITING BUYERS** Tucked away in a quiet and leafy CUL-DE-SAC overlooking a green in a popular area of Panshanger is this large and diverse Scandinavian in design, three bedroom END TERRACE house. OPEN PLAN lounge and dining kitchen. Open dog leg balustrade staircase, large landing. Three good size bedrooms. Huge potential for loft room which could make a great play, craft or den space. Ground floor wash room and an additional room could be used as a laundry room or office. Lots of storage. The property is in need of some updating and would make a fantastic family home. A community feel and close to all amenities which include Morrisons and the Panshanger parade of shops. The highly sought after Panshanger Primary School is just over the road. Easy commute, the home is not too far from the town centre which could be reached in around a 20 minute walk. Major road links such as the A414 and A1M are easily accessible. Great potential to upgrade this house and blend the modern/ retro feel. A must to view to appreciate the potential.WHAT THE OWNER SAYS
We have really enjoyed our years in this wonderful close and we are saddened to leave. My children have grown up on the green from toddlers to their teenage years. This has been such a safe and convenient location with the Panshanger Primary over the road and the senior school (about to be an academy) a gentle stroll away. The Moors Walk and Morrisons are only a 10 minute walk and its easy to head into the Garden City town centre in around a 20 minute walk. There is definitely a feel of great community here and the school mums all called the area The Village Our gardens are not overlooked and our rear garden is wider than most in the area We are onto new ventures and Stoneycroft will always remain in our hearts.
GROUND FLOOR
PORCH
W/C
OPEN PLAN KITCHEN/ DINER
4.85m x 4.44m (15' 11" x 14' 7") Narrowing to 3.51m (11' 6")
LIVING ROOM
4.90m x 5.00m (16' 1" x 16' 5") Large French doors overlooking the garden, staircase to 1st floor.
FIRST FLOOR
LANDING
The landing is bright and airy and has the potential to add in a mezzanine floor space with staircase for home office/ play area.
BEDROOM ONE
4.89m x 3.57m (16' 1" x 11' 9") This room is such a versatile space. Similar properties have converted part of the room into an en-suite or have even split the room into two making this home a 4 bedroom.
BEDROOM TWO
3.99m x 2.42m (13' 1" x 7' 11") Rear facing aspect.
BEDROOM THREE
3.99m x 2.41m (13' 1" x 7' 11") Rear facing aspect.
FAMILY BATHROOM
OUTSIDE
GARDEN
A private garden with plenty of space for dining al fresco and entertaining. There is also an additional side garden with gated access through to the front. There is also a brick built storage shed with access off the patio, power and lighting. similar properties have converted this space into home offices with access via the living room.
PARKING ARRANGEMENTS
Unrestricted residents parking bays. There are garages adjacent to the house which are owned by Welwyn Borough Council and could be rented subject to availability.
COUNCIL TAX BAND D
ABOUT PANSHANGER
Panshanger, nestled in the vibrant Welwyn Garden City, offers a perfect blend of suburban tranquility and modern convenience. Surrounded by lush green spaces, including the expansive Moneyhole Park, residents enjoy a lifestyle enriched by nature, with numerous walking and cycling paths that invite exploration. The community thrives with local amenities, including the Panshanger shops, which provide a variety of, shops, and essential services, making everyday life both convenient and enjoyable. Families are drawn to the area due to its highly regarded schools, such as Panshanger Primary School, fostering a strong sense of community. The excellent transport links, including proximity to major roads and the mainline station, provide easy access to London and beyond, appealing to commuters who desire a peaceful retreat from the city hustle. Overall, Panshanger combines the charm of traditional living with the ease of contemporary amenities, making it a desirable place to call home.
Important Information
- This is a Freehold property.
Property Ref: 28977640
Similar Properties
Lodge Field, Welwyn Garden City, AL7
3 Bedroom Terraced House | £375,000
**CHAIN FREE** Welcome to this spacious three bedroom family home, ideally located just a few minutes drive from the vib...
Howlands, Welwyn Garden City, AL7
3 Bedroom Terraced House | Guide Price £375,000
This three-bedroom family home is located on a sought-after residential street. It boasts spacious rooms with significan...
Little Ganett, Welwyn Garden City, AL7
2 Bedroom End of Terrace House | £375,000
**CHAIN FREE** A fantastic opportunity to purchase this LARGER THAN AVERAGE END TERRACE TWO DOUBLE BEDROOM property whic...
Peartree Lane, Welwyn Garden City, AL7
3 Bedroom End of Terrace House | £380,000
** COMPLETE CHAIN WITH ONE LINK ABOVE ** This spacious three-bedroom home is situated in a popular residential area, jus...
Knella Road, Welwyn Garden City, AL7
3 Bedroom Semi-Detached House | Guide Price £385,000
Situated just one mile from the mainline train station and conveniently close to well-regarded local schools and everyda...
Ethelred Close, Welwyn Garden City, AL7
2 Bedroom Terraced House | £385,000
Welcome to Ethelred Close, a property elegantly designed and meticulously renovated to the highest standards. This remar...

Wrights Estate Agency (Welwyn Garden City)
36 Stonehills, Welwyn Garden City, Hertfordshire, AL8 6PD
How much is your home worth?
Use our short form to request a valuation of your property.
Request a Valuation
