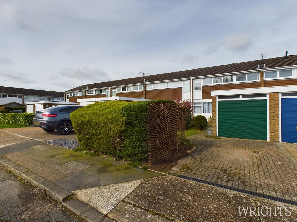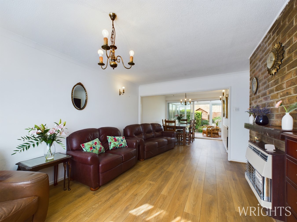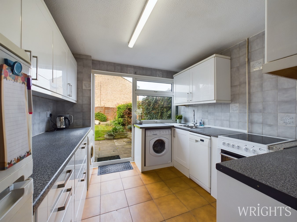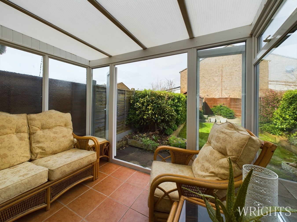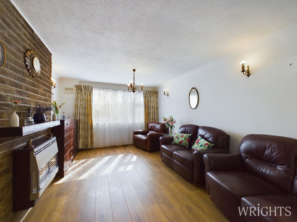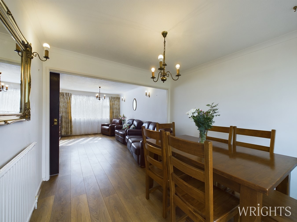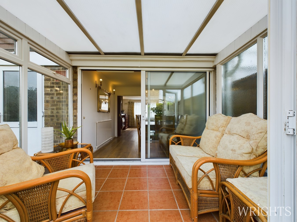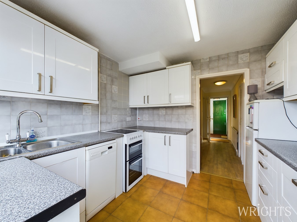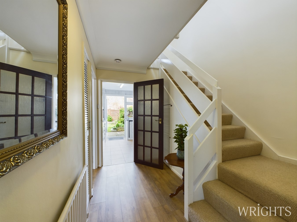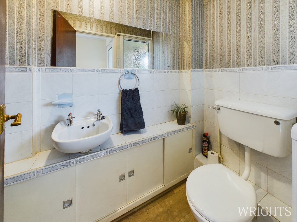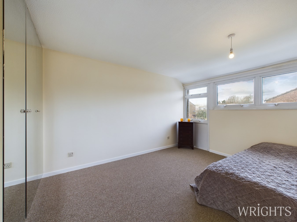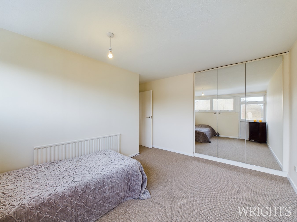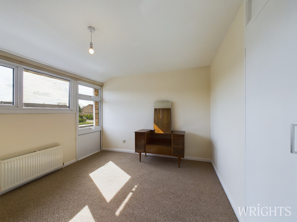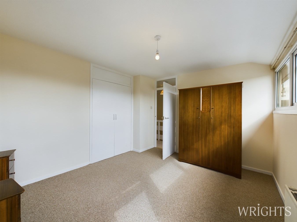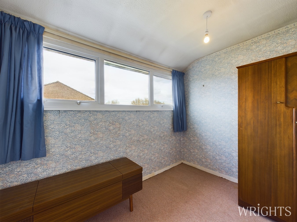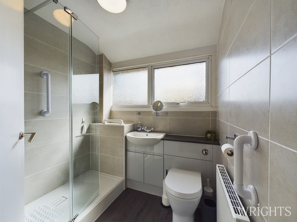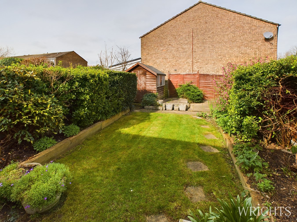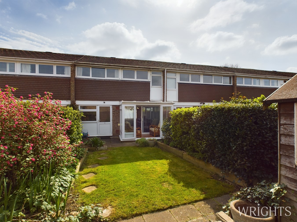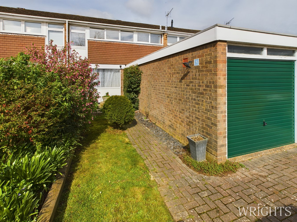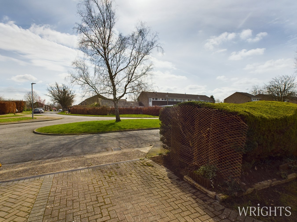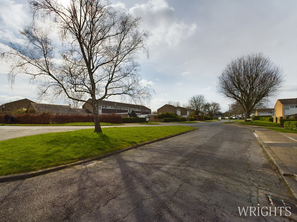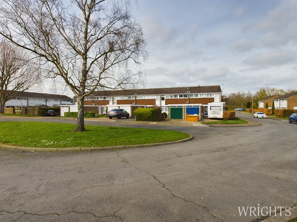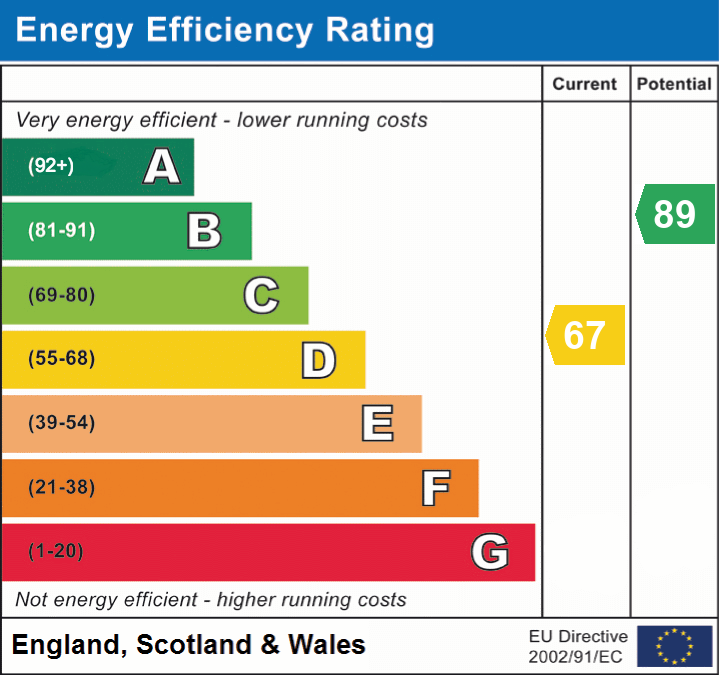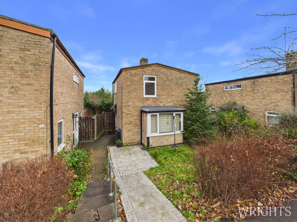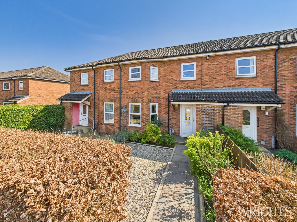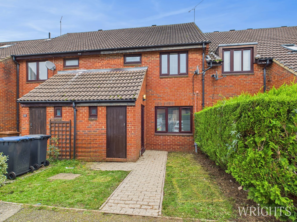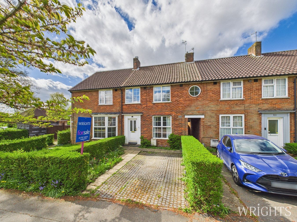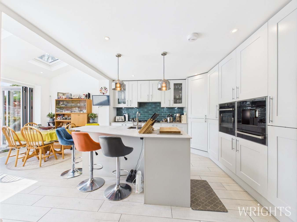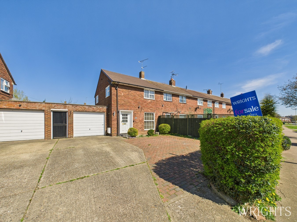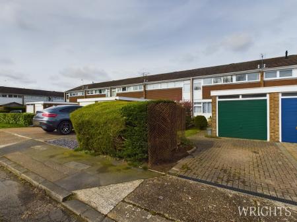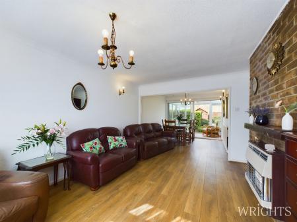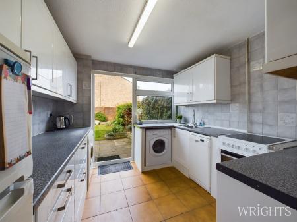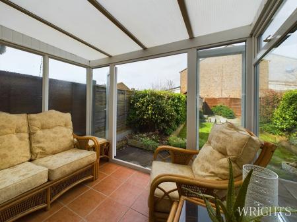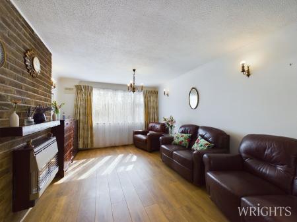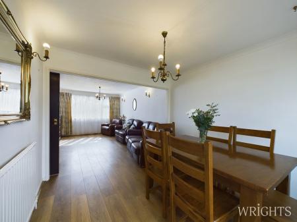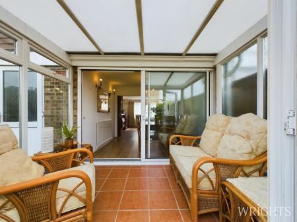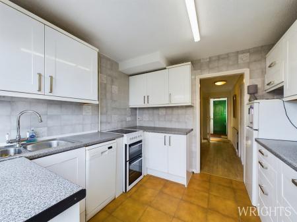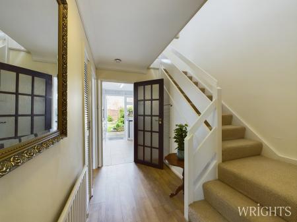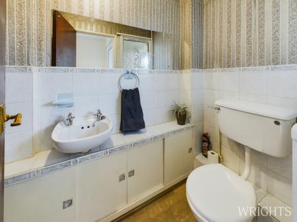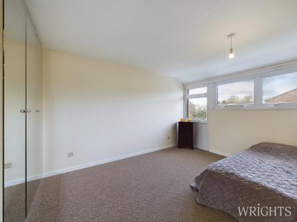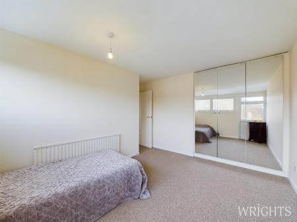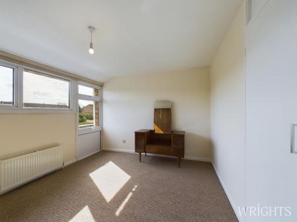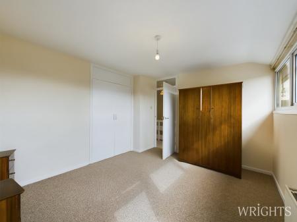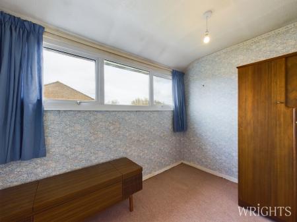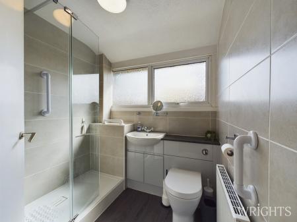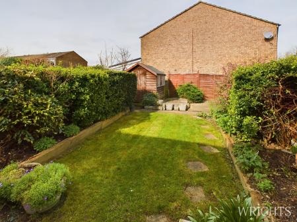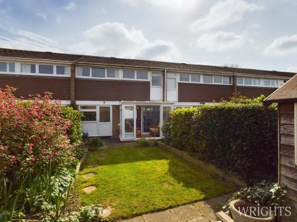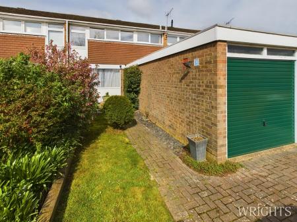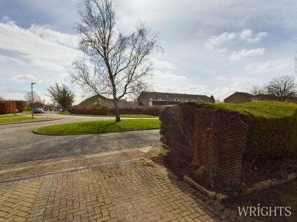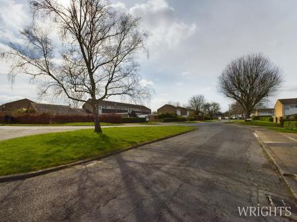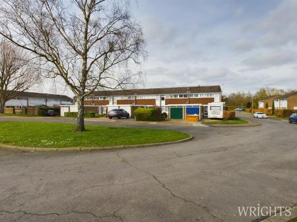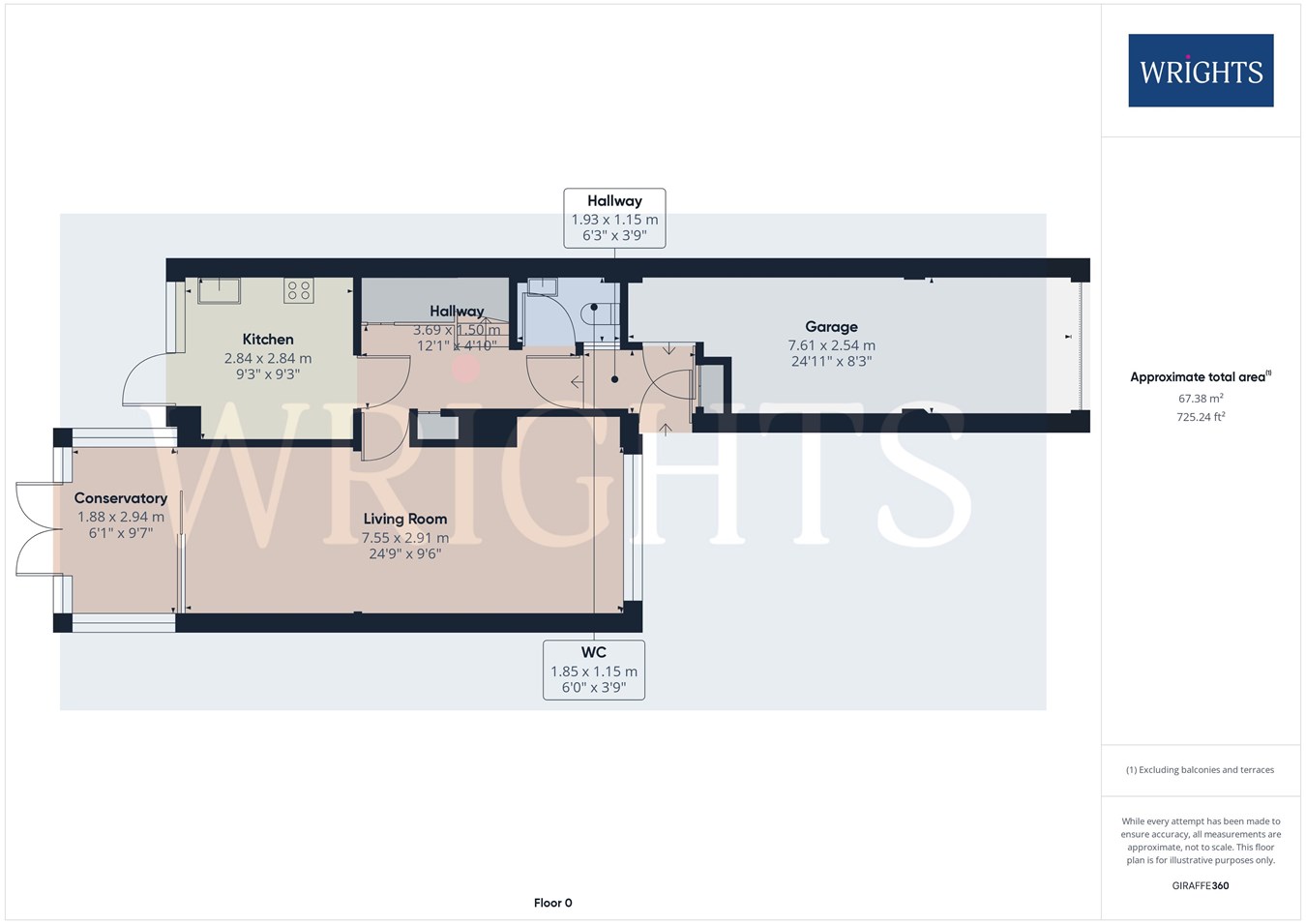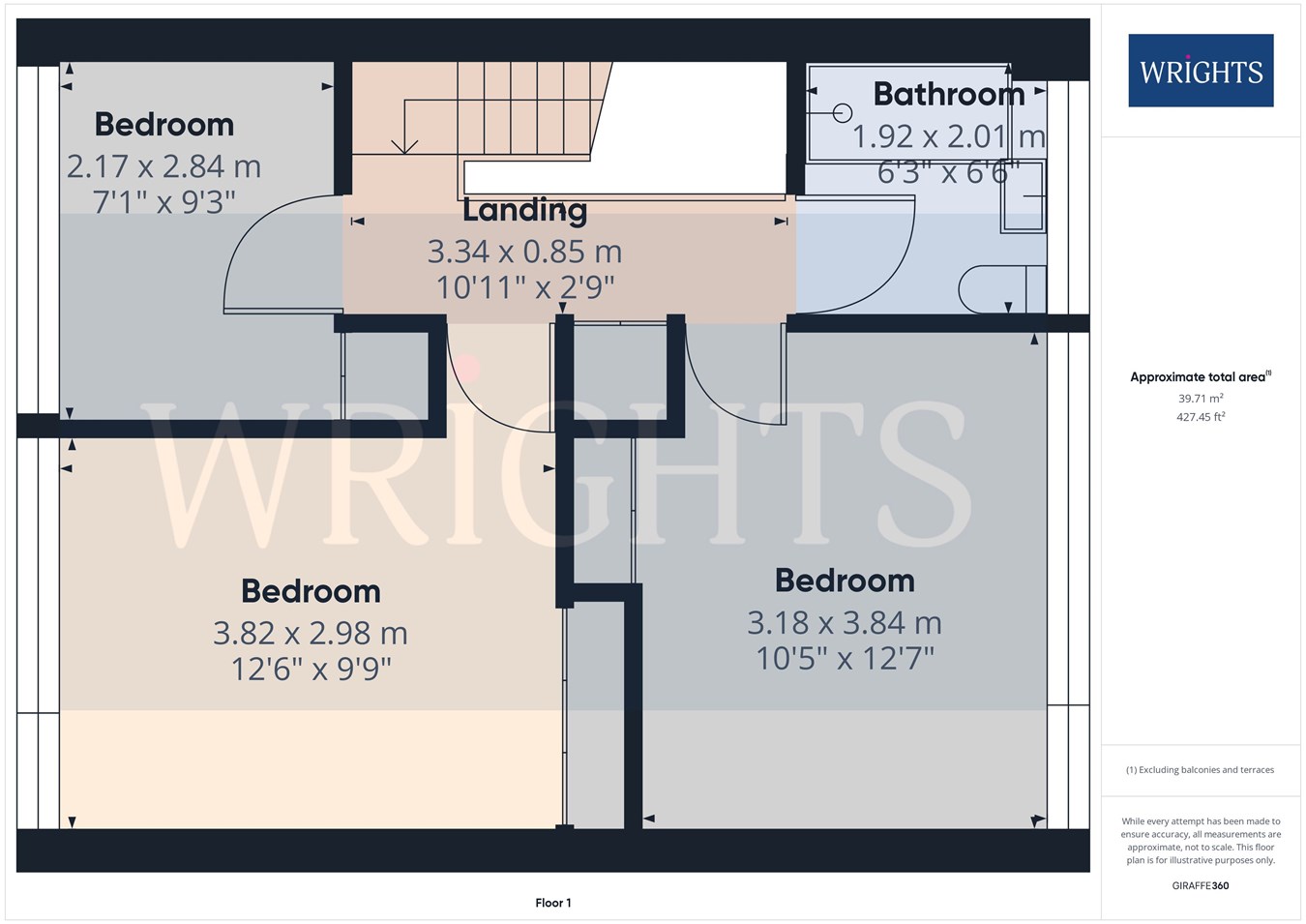- CHAIN FREE
- FREEHOLD
- GARAGE
- THREE LARGE BEDROOMS
- GROUND FLOOR W/C PLUS UPGRADED SHOWER ROOM
- TREE LINED CUL-DE-SAC
- GREEN SPACES AND WIDE VERGES TO ENJOY
- CONVENIENT LOCATION AND AN EASY COMMUTE
- STONES THROW FROM RENOWNED SCHOOLING AND PANSHANGER SHOPS
- DRIVEWAY
3 Bedroom Terraced House for sale in Welwyn Garden City
**CHAIN FREE** A much loved and cared for family home which has been in the same ownership for over five decades! We are delighted to present this well maintained home at the heart of a peaceful CUL-DE-SAC in a popular Panshanger tree-lined turning. This is a turn key opportunity for a growing family as the residence features superb bedrooms each with storage, a delightful through lounge/diner and additional conservatory. A huge bonus of the home is the GROUND FLOOR W/C, REFITTED SHOWER ROOM and LARGE GARAGE which could be converted into additional habitable space (subject to the usual planning consents). The property offers a PRIVATE DRIVEWAY. Being set back on a tertiary road, there are green spaces surrounding Chalk Dale to enjoy. Conveniently located, the Panshanger shops are close by, renowned primary and secondary schooling are all within walking distance. The town centre and mainline station are just a short drive from the home. This home deserves an integral viewing to appreciate the space and potential.GROUND FLOOR
PORCH
A convenient space with access to the garage for muddy boots and storage cupboards.
ENTRANCE HALL
A large welcome into the home, staircase leading to the first floor. Under stairs storage and the handy cloakroom is off the hall.
LOUNGE DINER
Spacious room which can easily accommodate a three piece suite and large dining table. Large windows to the sunny front and patio door to the conservatory. The back boiler is located behind the fireplace.
CONSERVATORY
Tiled floor, French doors out to the sunny garden.
KITCHEN
A great range of white shaker style wall and base units. Window and door leading out to the garden. There is space and plumbing for washing machine, dishwasher, larder fridge/freezer and cooker.
W/C
Low level w/c and wash hand basin. A spacious room where neighboring homes have incorporated showers.
FIRST FLOOR
LANDING
Loft access.
BEDROOM ONE
Window to the rear elevation, large double wardrobe in the alcove. The carpet has been recently replaced.
BEDROOM TWO
Window to the front elevation, large double wardrobe in the alcove. The carpet has been recently replaced.
BEDROOM THREE
Window to the rear elevation, cupboard in the alcove.
SHOWER ROOM
Having been upgraded in recent years, the bath tub was replaced with a large walk in shower, the sink and w/c offer built in vanity storage facilities. The walls are tiled. For comfort there is a radiator and for ventilation there is a window.
OUTSIDE
REAR GARDEN
A landscaped and mannicured sunny garden. There are two patios to enjoy, well stocked borders and lawn area. There is also a timber shed.
FRONT GARDEN AND PARKING
A deep frontage with mature borders and hedgerow to the front. Driveway for one car. Neighbouring properties have expanded their driveways (stpp) The street offers an abundance of unrestricted parking.
GARAGE
Up and over door, power and light. Ideal for conversion into a habitable space (stpp).
COUNCIL TAX BAND D
£2 085.31
ABOUT PANSHANGER
Panshanger was a large country house located between the outer edge of Hertford and Welwyn Garden City. It was originally owned by Earl Cowper who later became Lord Chancellor of Great Britain. After seven generations, with no heir, the estate was sold and demolished c.1953 Panshanger Park is presently owned by Lafarge. Although Panshanger House was demolished, the orangery, nursery garden wall and stables remain along with a number of other cottages and estate buildings, all of which are listed by English Heritage. Residential housing was established in the area in the seventies. Moneyhole park playing fields and Panshanger woodlands are within walking distance. Local amenities Include a small parade of shops including a Doctors surgery, Chemist, Post office, Hair salon, Beauticians. There is also a Morrisons supermarket and petrol station. Buses into town are every half an hour, Monday to Saturday.
Important Information
- This is a Freehold property.
Property Ref: 27008657
Similar Properties
Dawley, Welwyn Garden City, AL7
2 Bedroom Detached House | £400,000
**CHAIN FREE** A rare opportunity to purchase this TWO DOUBLE BEDROOM, TWO BATHROOM DETACHED HOUSE at the heart of a QUI...
Peartree Lane, Welwyn Garden City, AL7
3 Bedroom Terraced House | £400,000
Discover this superbly maintained large family residence, lovingly cared for by the same owner for nearly four decades....
Dalewood, Welwyn Garden City, AL7
3 Bedroom Terraced House | Guide Price £400,000
**CHAIN FREE** A very well presented three bedroom family home which is positioned at the heart of this popular resident...
Holwell Road, WELWYN GARDEN CITY, AL7
3 Bedroom Terraced House | £415,000
This impeccably maintained and tastefully decorated three bedroom Garden City residence which is perfectly positioned to...
Peartree Lane, Welwyn Garden City, AL7
3 Bedroom Terraced House | £415,000
Discover this beautifully maintained, spacious three-bedroom terraced family home, thoughtfully cared for by the same ow...
Howlands, Welwyn Garden City, AL7
3 Bedroom End of Terrace House | £415,000
**CHAIN FREE** Brand New Roof in 2025!** Welcome to this charming three-bedroom end-terrace family home from the 1950s,...
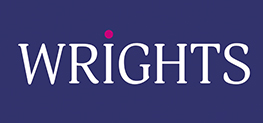
Wrights Estate Agency (Welwyn Garden City)
36 Stonehills, Welwyn Garden City, Hertfordshire, AL8 6PD
How much is your home worth?
Use our short form to request a valuation of your property.
Request a Valuation
