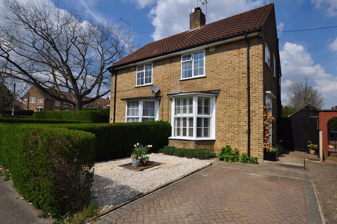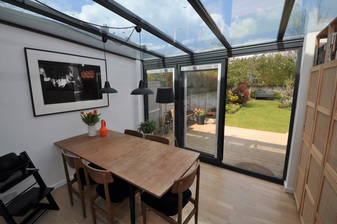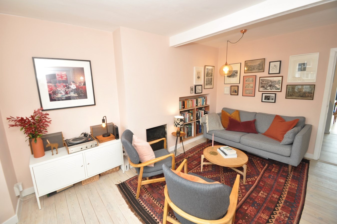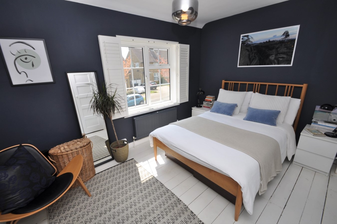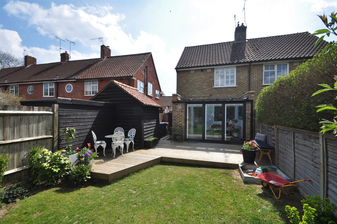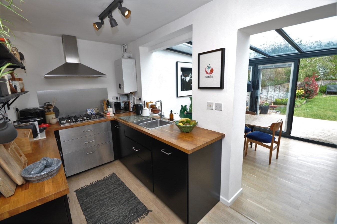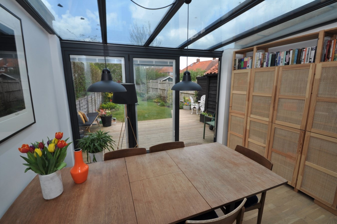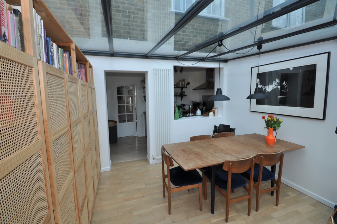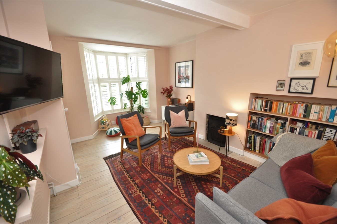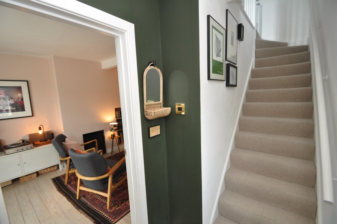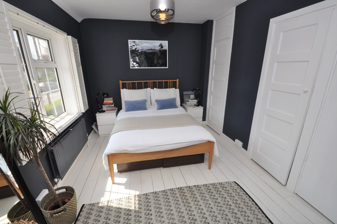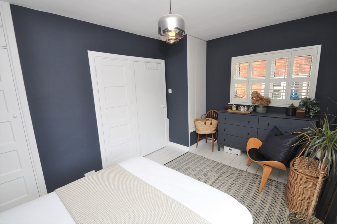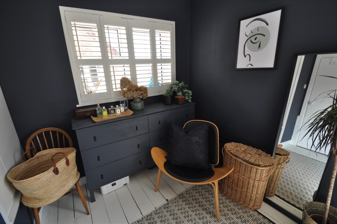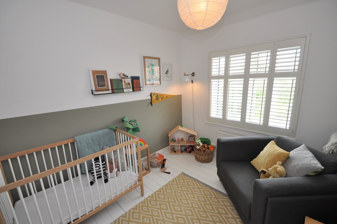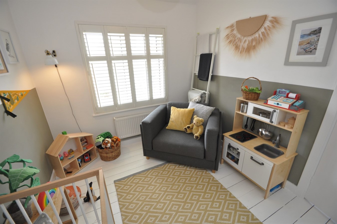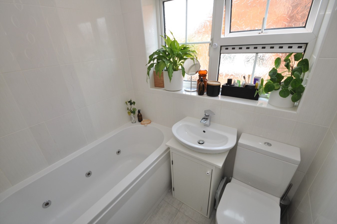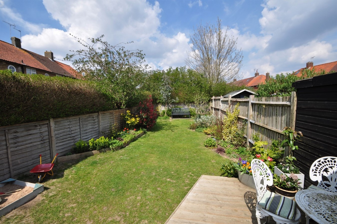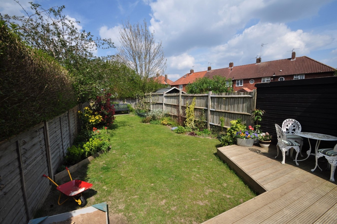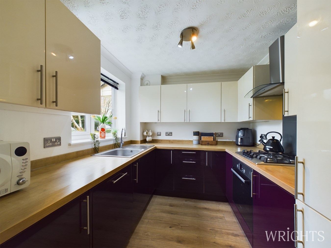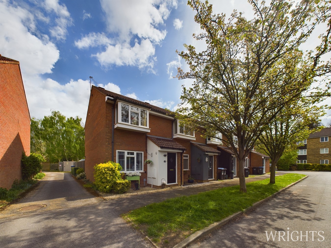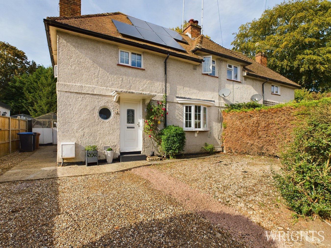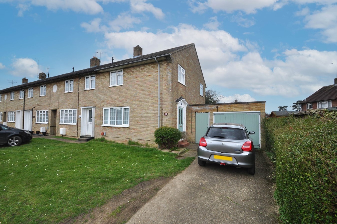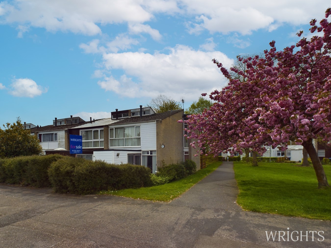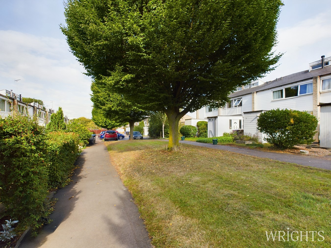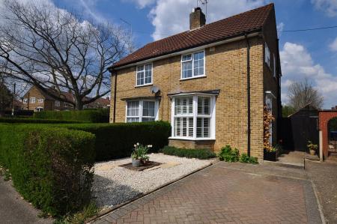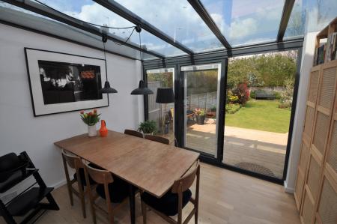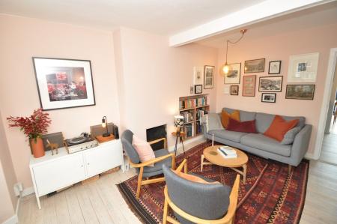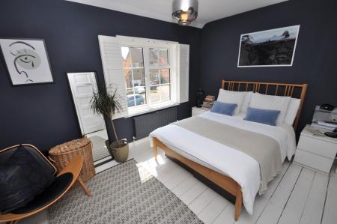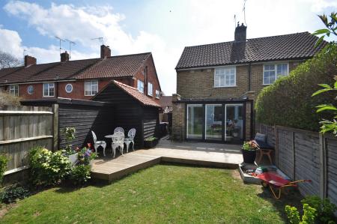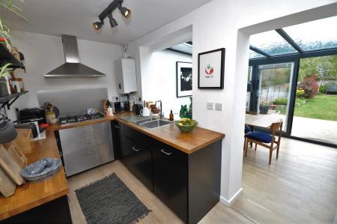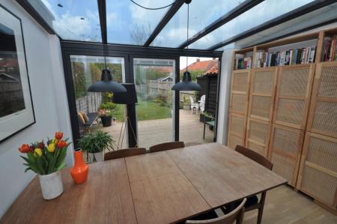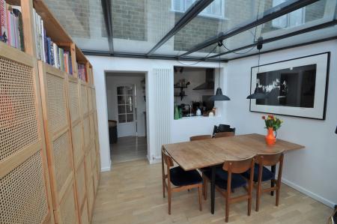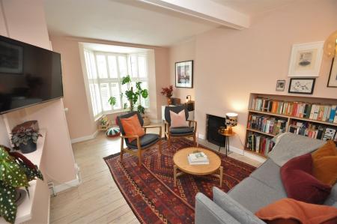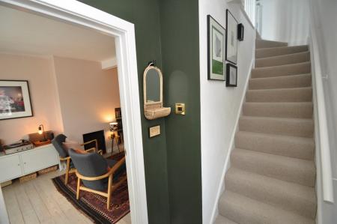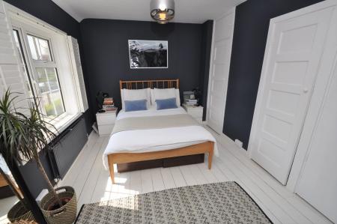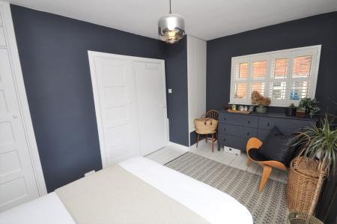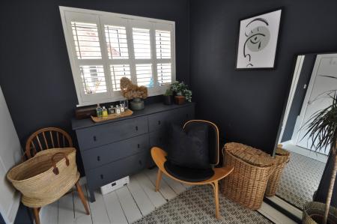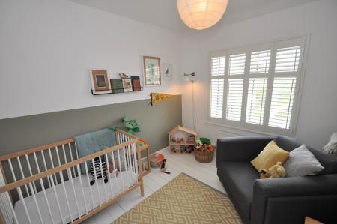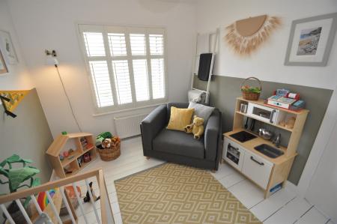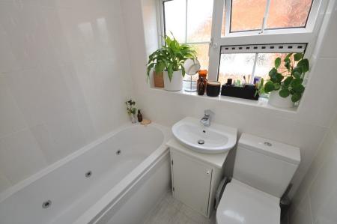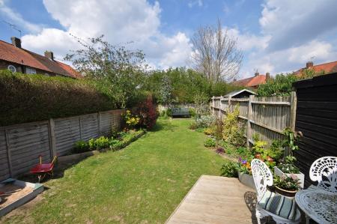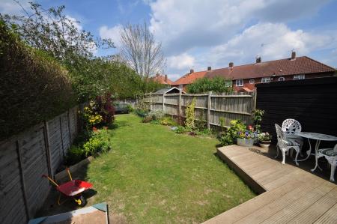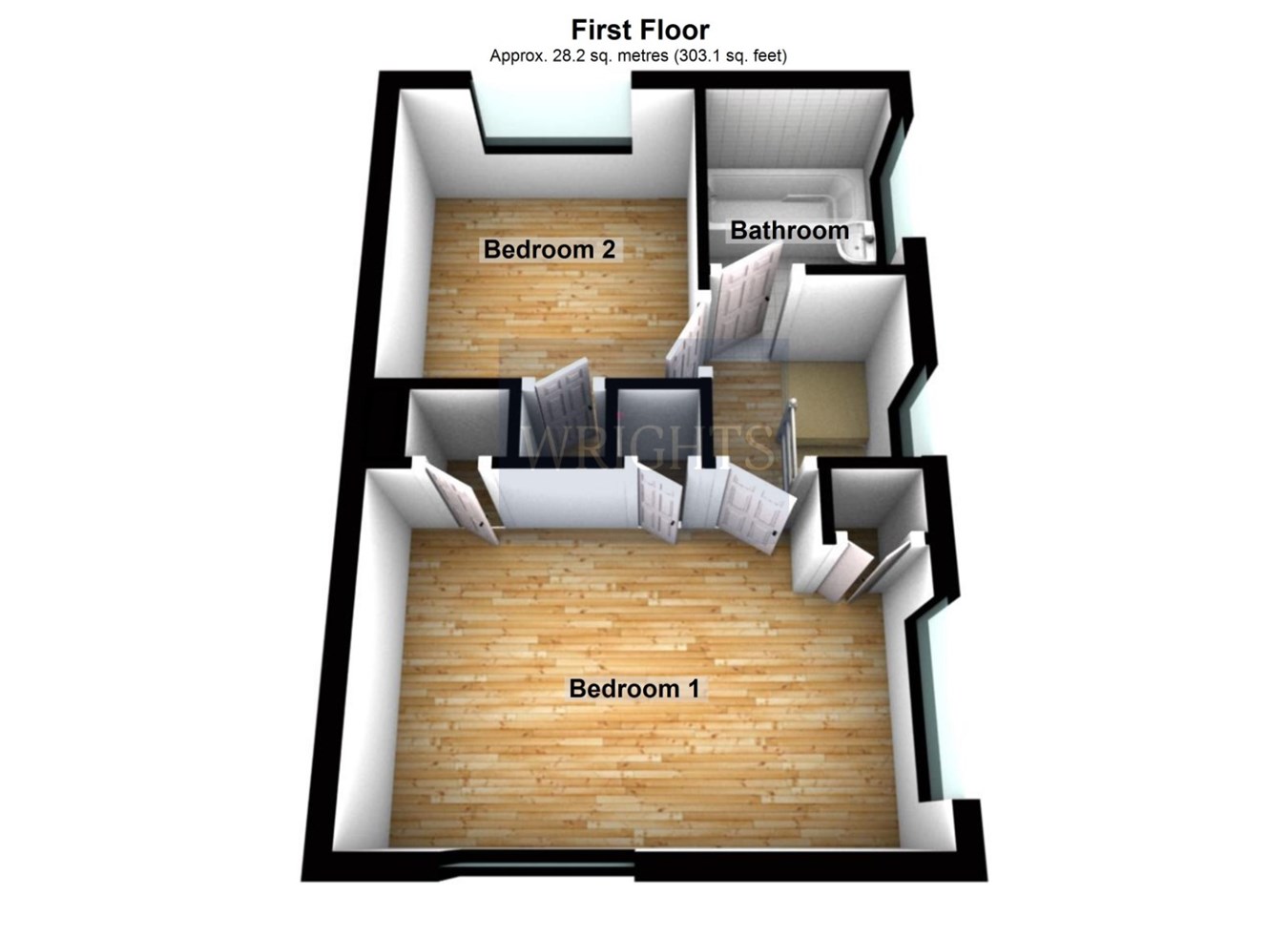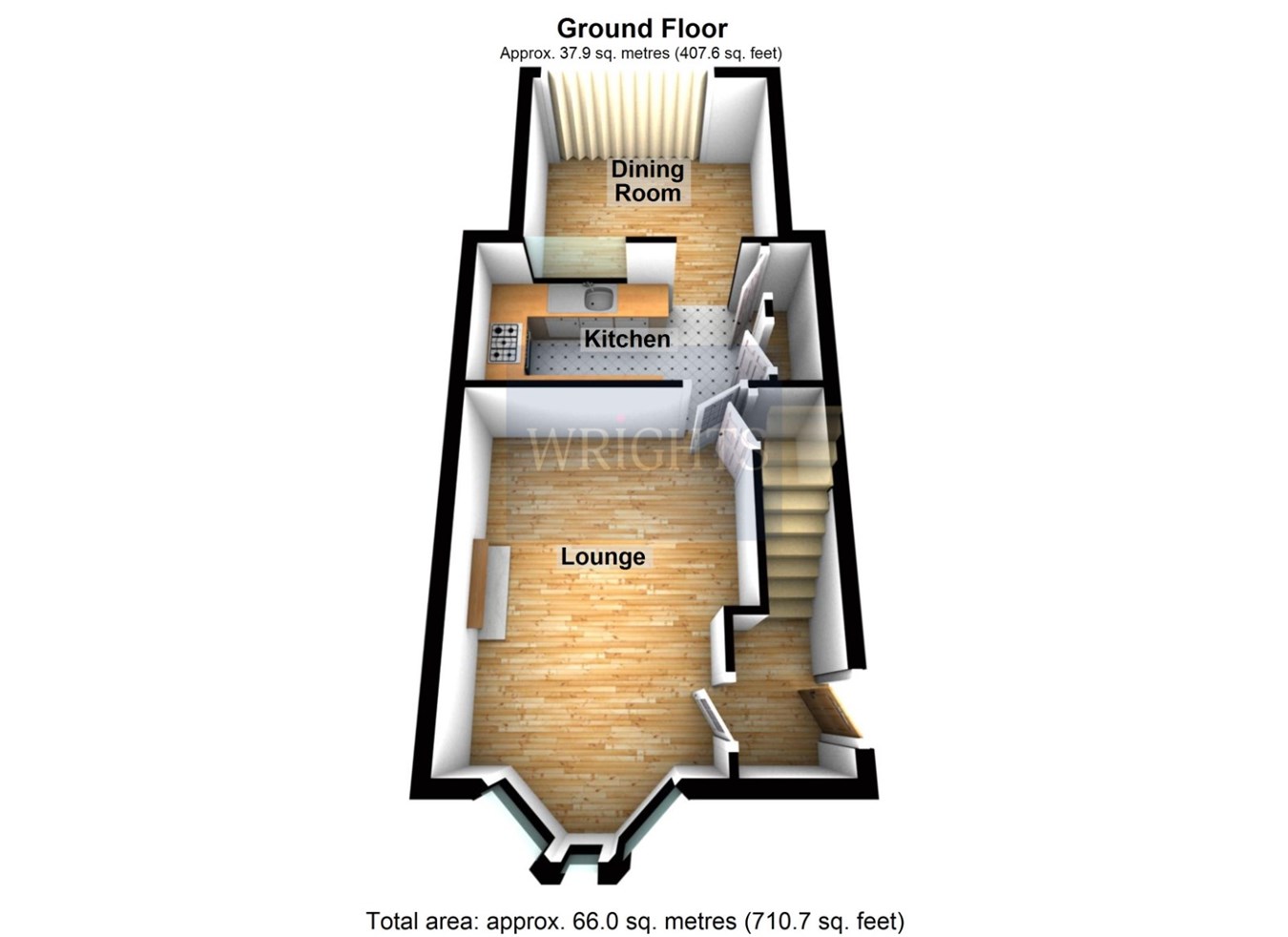- SEMI DETACHED
- TWO DOUBLE BEDROOMS
- DRIVEWAY
- EXTENDED TO REAR
- BIFOLD DOORS TO GARDEN
- BAY WINDOW TO FRONT
- TASTEFULLY DECORATED THROUGHOUT
- REPLACEMENT BOILER
2 Bedroom Semi-Detached House for sale in WELWYN GARDEN CITY
A stunning two bedroom Welwyn Garden City traditional 1930s SEMI DETACHED home, situated in a sought-after tree lined road within walking distance of the town centre. The property has a cottage feel and has been tastefully renovated by the current owners to keep within its traditional features with the added benefit of a GROUND FLOOR EXTENSION to create an entertaining kitchen/dining space with BI-FOLD doors leading to the beautiful 60ft garden. REPLACEMENT BOILER. The living room is a cosy and light space with a BAY WINDOW to front, complete with shutter blinds, original timber flooring and working open fire. Upstairs you will find TWO DOUBLE BEDROOMS with storage solutions and a neutral family bathroom suite. The garden is generous with hedged boundaries and a decking area for those summer gatherings. Gated side access to the front where sits a timber shed and driveway. The town centre is only a mile away, (15 minute walk) with the Mainline station serving Kings Cross in 27 minutes. There are a selection of Ofsted 'good' schools and amenities within a 10 minute walking distance. Energy rating D.
ABOUT THE PROPERTY
Room
As you walk through the front door, you are welcomed with a generous entrance. The entrance leads into the spacious lounge with original features including exposed timber floor boards and a large bay window flooding the room with light. Off the lounge is the hub of any home, the kitchen. With spacious worktop and unit space, this is the perfect place to prepare evening meals. The current vendors have extended the kitchen to add an extra reception room which houses the dining table with stunning Bi-fold doors leading to the private rear garden. To the first floor the landing has a large window to the side, the master bedroom is larger than most featuring a dual aspect outlook. The second bedroom is a double room. The family bathroom includes a spa bath. The living areas and bedrooms benefit form bespoke shutters. Outside the large rear garden measuring approximately 60ft. The boundaries are enclosed with fencing. The garden also features a traditional Welwyn Garden City Shed. The side access is very handy to have. To the front there is a block paved driveway for one car, a landscaped area and also a well maintained hedge.
GROUND FLOOR
ENTRANCE HALL
Original timber flooring. Space to hang your coats and store muddy wellies.
LIVING ROOM
5.30m x 3.05m (17' 5" x 10') Measured into bay.
Large bay window to front flooding the room with plenty of light, complete with bespoke shutters. Exposed timber flooring and working fire.
KITCHEN
3.71m x 1.97m (12' 2" x 6' 6")
A perfect space for those who love to cook and entertain. Gas hob, solid wood worktops and plenty of space within the cupboards and shelving plus built in storage which houses the washing machine.
DINING AREA
3.34m x 2.87m (10' 11" x 9' 5")
2019 addition to this beautiful home which houses the dining table, storage solution and gorgeous Bi-fold doors leading to the superb rear garden.
FIRST FLOOR
LANDING
BEDROOM ONE
4.35m x 2.84m (14' 3" x 9' 4")
Dual aspect windows complete with Bespoke shutters on both. Built in storage cupboard and storage above stairs unit.
BEDROOM TWO
2.98m x 2.63m (9' 9" x 8' 8") Window to rear complete with Bespoke shutters.
FAMILY BATHROOM
Three piece suite and window to side.
OUTSIDE
REAR GARDEN
Mostly laid to lawn with mature boundaries plus decking area for outside seating. Side access to the front of the property.
ORIGINAL GARDEN CITY TIMBER SHED
FRONT GARDEN
Blocked paved driveway. Landscaped front garden and Garden City hedge.
COUNCIL TAX BAND D
£1912.65
WHAT THE OWNER SAYS
This has been the perfect house for us as a young couple starting a family. We moved here from London as it was the perfect location - a short train journey into London for work and socialising and also close to nature with lots of beautiful country walks on our doorstep. It's a lovely road, quiet and with friendly neighbours, there are shops only a two-minute walk away and the town centre is close by too with some great restaurants and cafes. We've loved this house and especially the garden which has been our haven over past year!
Important information
This is a Freehold property.
Property Ref: 12606507_21771954
Similar Properties
Dunsters Mead, Welwyn Garden City, AL7
2 Bedroom Terraced House | £375,000
**COMPLETE UPPER CHAIN, SWIFT PURCHASE AVAILABLE**. A beautifully presented turn key home which is positioned at the end...
Wellington Drive, WELWYN GARDEN CITY, AL7
2 Bedroom Terraced House | Guide Price £375,000
**CHAIN FREE** A superbly presented TWO BEDROOM END TERRACE home at the END OF A QUIET AND LEAFY CUL-DE-SAC at the heart...
3 Bedroom Semi-Detached House | Offers Over £375,000
**CHAIN FREE, VIEW ANY TIME WE HOLD KEYS! FAST PURCHASE AVAILABLE** £750 BUYERS INCENTIVE TOWARDS LEGAL FEE'S UPON COMPL...
Camfield, WELWYN GARDEN CITY, AL7
3 Bedroom End of Terrace House | £380,000
**CHAIN FREE** FAST PURCHASE AVAILABLE Situated in this quiet, leafy CUL-DE-SAC in Welwyn Garden City, a THREE bedroom E...
Daniells, Welwyn Garden City, AL7
3 Bedroom End of Terrace House | £385,000
*CHAIN FREE* A lovely well maintained *END OF TERRACE HOUSE WITH THREE DOUBLE BEDROOMS*. There is a sense of space aro...
The Moors, Welwyn Garden City, AL7
3 Bedroom Terraced House | £385,000
A larger than average THREE BEDROOM TERRACED family home. Lots of character with original kitchen and bathroom. A grea...

Wrights Estate Agency (Welwyn Garden City)
36 Stonehills, Welwyn Garden City, Hertfordshire, AL8 6PD
How much is your home worth?
Use our short form to request a valuation of your property.
Request a Valuation
