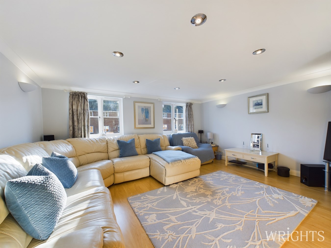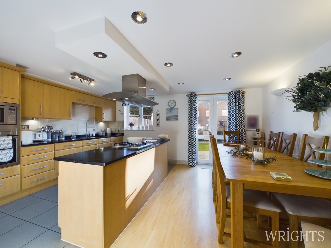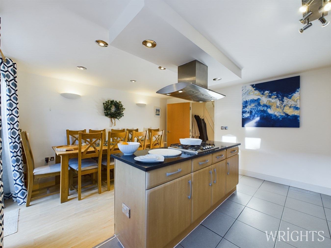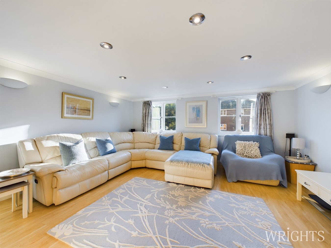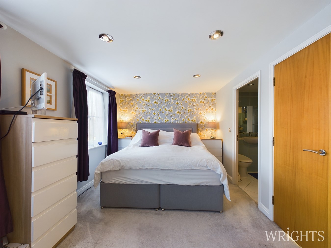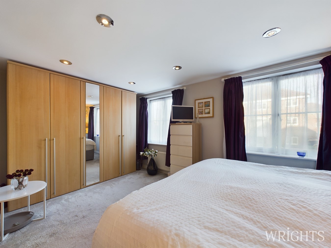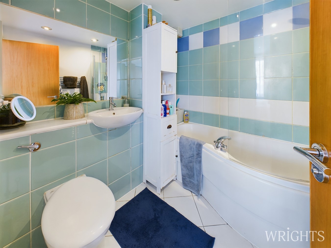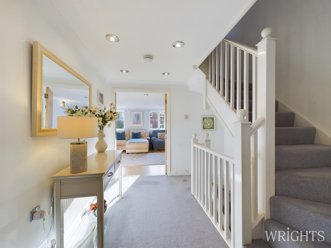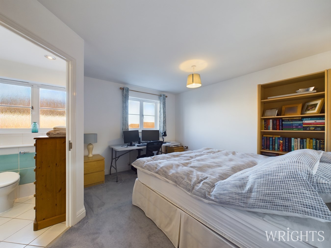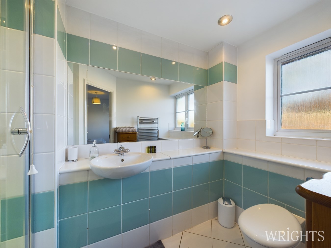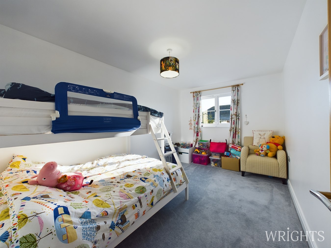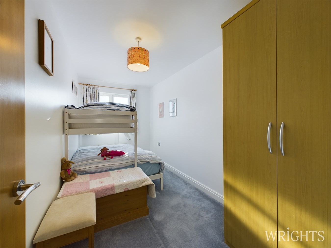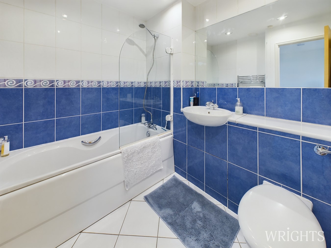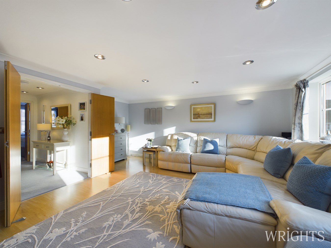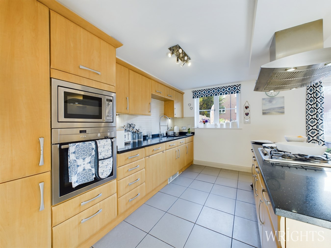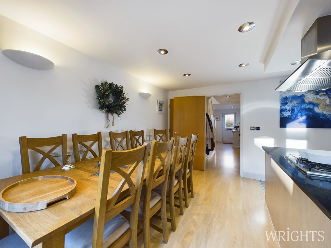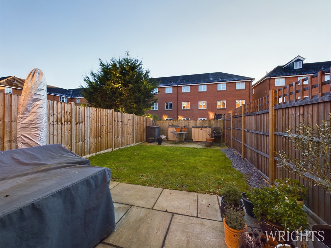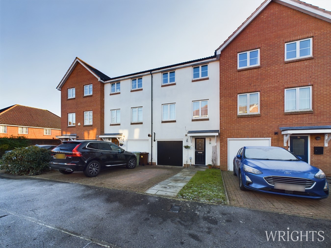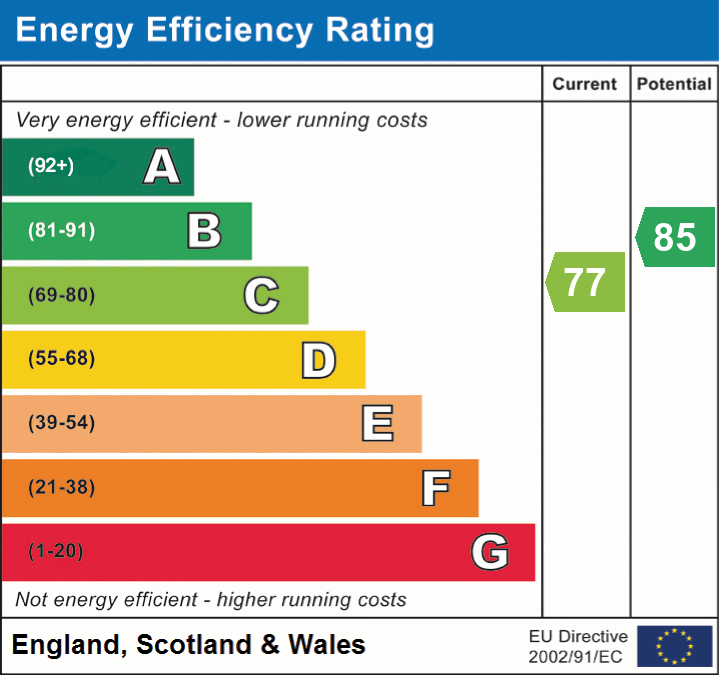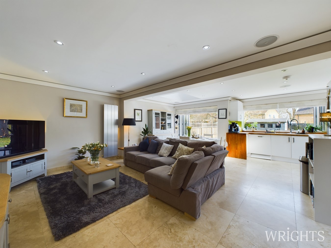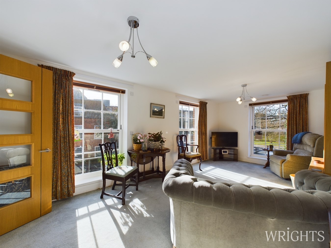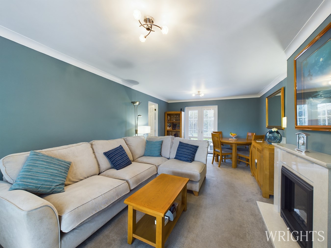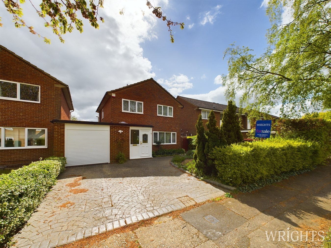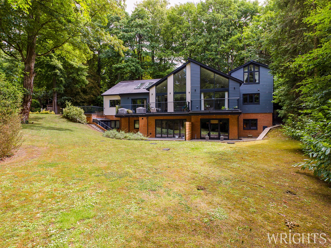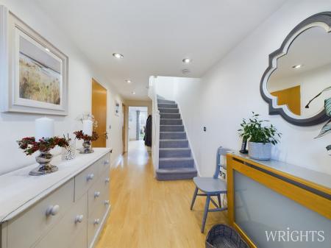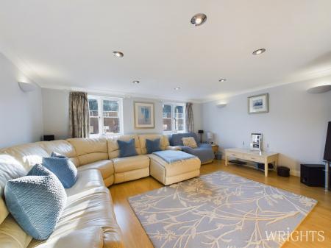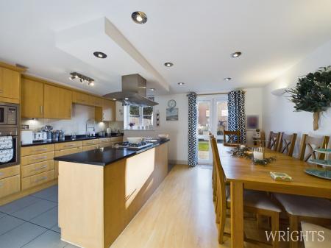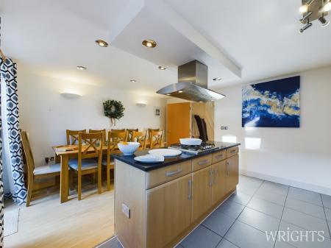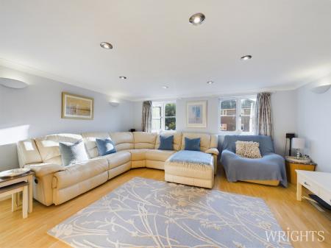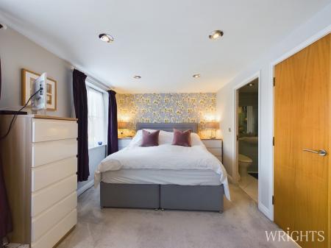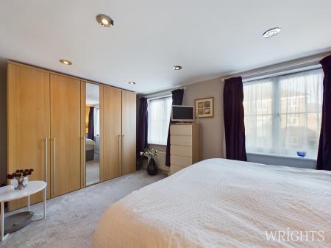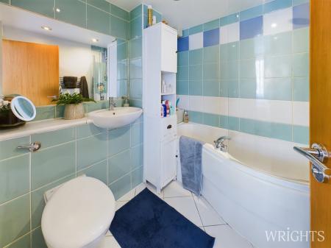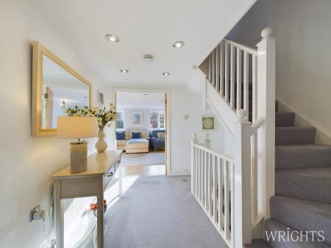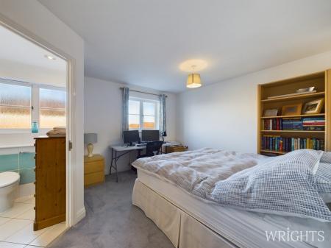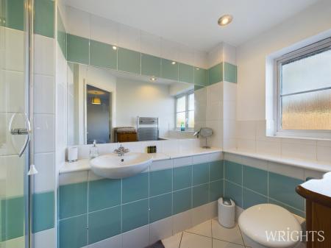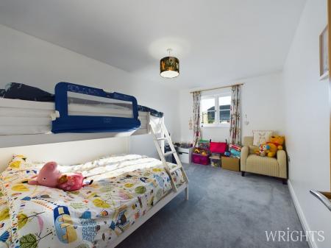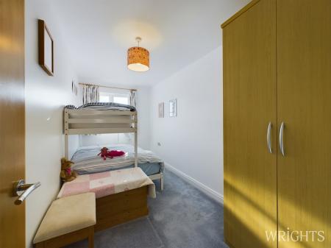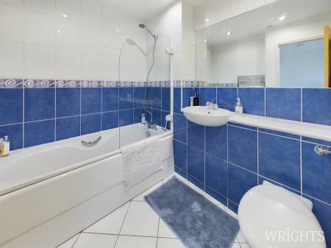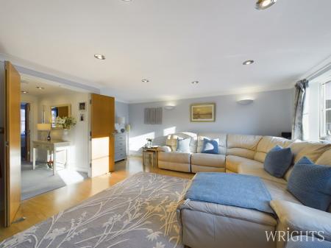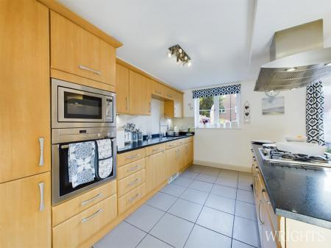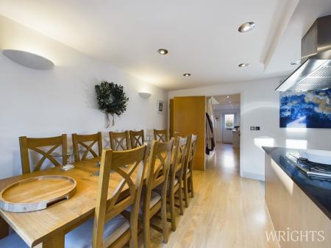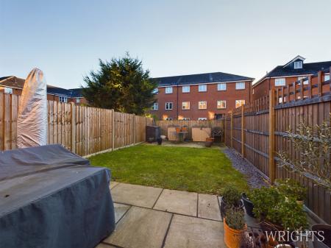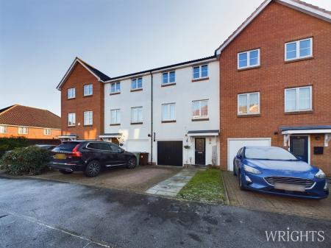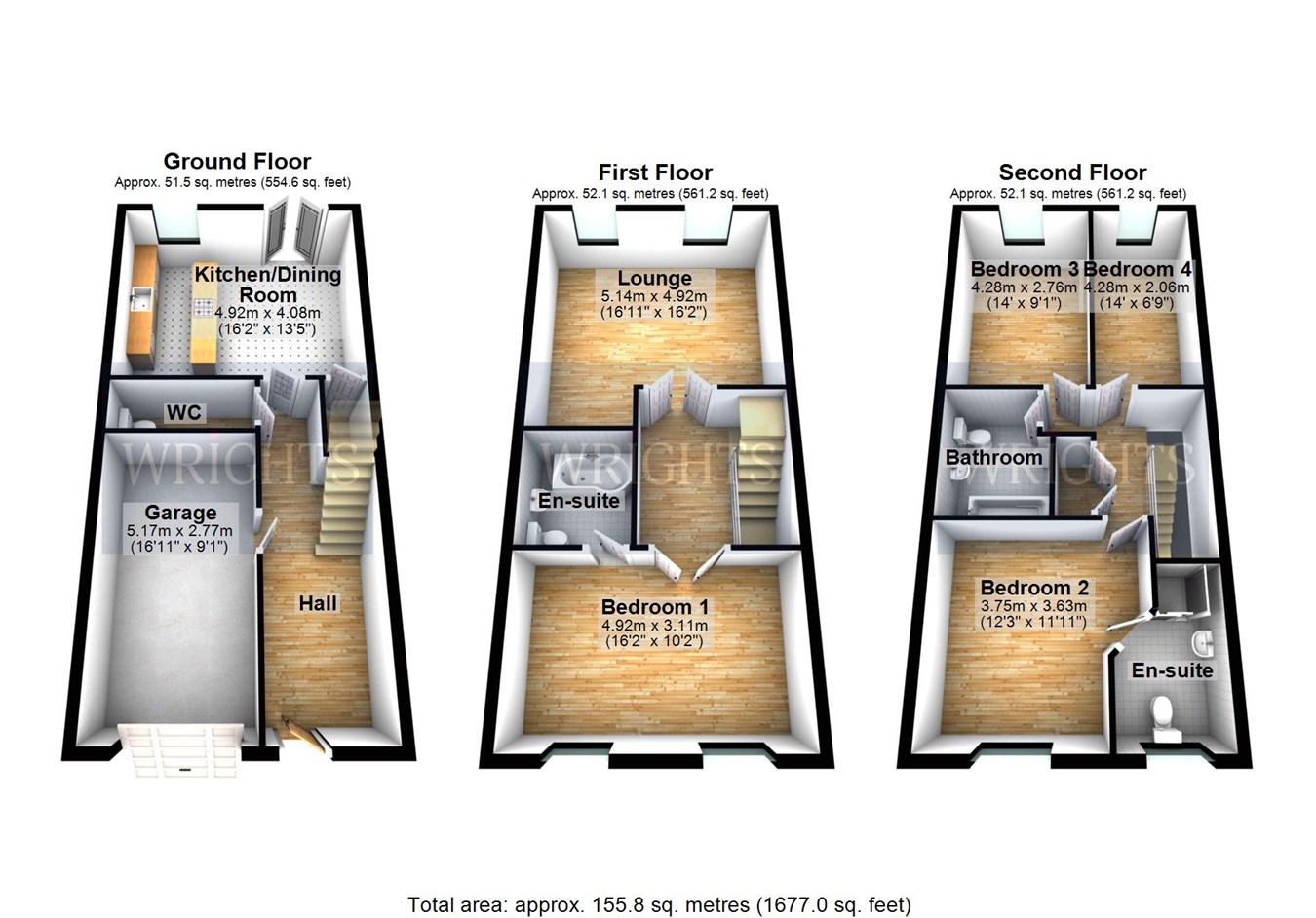- INTEGRATED GRANITE KITCHEN
- POTENTIAL FOR LOFT AND GARAGE CONVERSION STPP
- VERSATILE HOME WITH ACCOMMODATION ACROSS THREE FLOORS
- IMMACULATE HOME WHICH HAS BEEN LOVED BY THE CURRENT OWNERS
- TWO EN-SUITE BATHROOMS PLUS FAMILY BATHROOM
- CUL-DE-SAC
- CLOSE TO RENOWNED PRIMARY SCHOOLS
4 Bedroom Townhouse for sale in Welwyn Garden City
A wonderful opportunity to purchase this immaculately presented LARGE FOUR DOUBLE BEDROOM family home situated in a quiet CUL-DE-SAC location. Offering TWO EN-SUITE BATHROOMS, a further family bathroom plus ground floor w/c. Measuring an incredible 1677 SQ/FT. If you are in need of space, this versatile property might just be the home you were waiting for. Positioned on a SOUTH FACING PLOT, Purdom Road is a quiet and leafy community which was constructed in the early 2000's. With flexible accommodation spanning across three floors, this is an ideal home for a large family. The ground floor offers huge potential for a GARAGE CONVERSION as neighboring homes have achieved (subject to the usual planning consents). The loft space can also be converted to create additional bedrooms (stpp). Welwyn Garden City mainline station can be reached in a few minutes drive/cycle, with direct trains to London in under 30 minutes. Ideally located, a selection of 'Ofsted Good' schools are within walking distance. Hollybush and Woodhall shops are over the road. Catchment for Creswick Primary School. Ideally located with an easy commute to town and the mainline station serving Kings Cross in under 30 minutes. The A414 Serving the A10 and A1M is also close by. This is a must see property to appreciate the homes noteworthy features, a real credit to the current owners of 17 years.
ABOUT THE PROPERTY
Situated at the end of this tranquil cul-de-sac lies this perfect family home in just a terrace of four. You are immediately taken back by the size of this dwelling on your approach. The property offers an abundance of space, storage and floods of light from all angles especially the south facing rear. The ground floor offers a grand entrance hall leading you into the hub of the home, the kitchen. This room comes complete with integrated appliances and plenty of granite worktop space to prepare those family meals. There is also plenty of space for a large dining table. This room overlooks the garden. The garage is ideal to create an additional reception room. Finally the ground floor offers a handy cloakroom WC.
The first floor houses the large living room and the master suite complete with fitted wardrobes and a large en-Suite bathroom. A great space to get away from the kids.
The second floor accommodates bedrooms two, three and four all of which are doubles and bedroom two comes with an en-suite. There is also a large family bathroom on this floor and access to the loft.
Outside there is a landscaped garden with natural tone patio, lawn and concrete hard standing. block paved driveway for one car and could be expanded onto the lawn for additional parking (stpp). The integral garage is also of a larger than average size.
GROUND FLOOR
ENTRANCE HALL
Such an inviting welcome, spacious and homely. The stairs lead to the first floor. Door to the garage.
KITCHEN DINING ROOM
A delightful room, the real buzz of the home when preparing and entertaining those family dinners. An abundance of units and finished with granite worktops. Fitted appliances to remain include; eye level oven, microwave, fridge/freezer, dishwasher and washing machine. The island houses the gas hob with extraction over. The floor and splash backs are tiled, LED lighting and under counter lighting are ideal for a cosy evening. Plenty of space for a large dining table, window and French doors to the south facing aspect.
W/C
Low level w/c and pedestal sink, Part tiled walls and tiled floor. Extractor for ventilation.
FIRST FLOOR
LANDING
Spacious landing, which is ideal for navigating furniture. Double doors to the living room and principle bedroom. Staircase continues to the second floor.
LIVING ROOM
Facing the south side with two windows. Another sizable room with plenty of space for a large sofa suite and furniture. Ceiling and wall lights to set the scene.
BEDROOM ONE
The principal suite offers plenty of space for the parents! Fitted wardrobes, two windows to the front elevation.
EN-SUITE
This room features a large bath tub for an evening soak, with a shower over if you prefer. W/c and wash hand basin. The walls and floor are tiled with mirror inset to the wall. Extractor for ventilation and for comfort there is a chrome heated towel rail.
SECOND FLOOR
LANDING
Loft access.
BEDROOM TWO
This room could also be used as a principle bedroom. Window to the front elevation.
EN-SUITE
Comprising a shower cubicle, w/c and wash hand basin. Tiled walls and floor. Heated chrome towel rail and window for ventilation.
BEDROOM THREE
Window to the south elevation.
BEDROOM FOUR
Window to the south elevation.
FAMILY BATHROOM
Panel bath with shower over, w/c and wash hand basin. The walls and floor are tiled with mirror inset to the wall. Extractor for ventilation and for comfort there is a chrome heated towel rail.
OUTSIDE
REAR GARDEN
Large natural stone patio to the immediate rear, lawn area thereafter and a concrete base prepared for large shed or summerhouse.
FRONT
Block paved driveway creating off road parking for one car. The driveway could be extended to the lawn area (stpp).
GARAGE
Up and over door. Power and light, boiler mounted to wall. Could be converted into a second reception room as neighboring homes have achieved (stpp).
COUNCIL TAX BAND E
£2,548.72
WHAT THE OWNERS SAY
“We love our house and it is a great family home. We needed to accommodate all our family over the years; grown children, grandchildren and siblings and it has been perfect for that. We wanted large rooms for entertaining and enough bedrooms, bathrooms and toilets to accommodate us all comfortably. We have made good use of the local play park at the end of the road for the grandkids and the local shops are just a short distance away. The town centre isn’t far either for the library, softplay, cinema and theatre in Campus West. Welwyn Garden City is a great place to live and bring up a family."
ABOUT WELWYN GARDEN CITY
Welwyn Garden City was founded by Sir Ebenezer Howard in the 1920s and designated a new town in 1948. It was aimed to combine the benefits of the city and countryside. Welwyn Garden City was an escape from life in overcrowded cities to a place of sunshine, leafy lanes, countryside and cafes. Emphasis was placed on the Garden City's healthy environment. Today the town centre is a busy and bustling place with a selection of shops. The Howard Shopping Centre is located in the centre, where you can find a selection of high street favourites including John Lewis. There is also a Waitrose, Sainsburys and ALDI. There is also a quaint cinema, showing the latest films. If you fancy a spot of lunch the town is home to a plethora of coffee shops, independent restaurants and well known chains including the French restaurant Cote which overlooks the fountain and for a real buzzing atmosphere.
Important information
This is a Freehold property.
Property Ref: 12606507_26819144
Similar Properties
Lowerfield, Welwyn Garden City, AL7
3 Bedroom Semi-Detached House | £550,000
A truly remarkable and impeccably finished THREE DOUBLE BEDROOM, SEMI DETACHED residence overlooking a pretty green. Pac...
College Way, WELWYN GARDEN CITY, AL8
2 Bedroom Retirement Property | Guide Price £535,000
**RENOWNED FOR BEING THE BEST PLOT ON THE SITE** A rare opportunity has arisen to purchase this FIRST FLOOR CORNER PLOT...
Haldens, Welwyn Garden City, AL7
4 Bedroom End of Terrace House | £525,000
**OWNERS HAVE FOUND WITH ONE ONWARD LINK** A superb, exceptionally maintained FOUR BEDROOM END TERRACE family home in a...
Long Ley, Welwyn Garden City, AL7
3 Bedroom Link Detached House | Guide Price £570,000
A superbly maintained and well cared for 1970's LINK DETACHED family residence forming part of a self build scheme. Buil...
2 Bedroom Apartment | Guide Price £585,000
Welcome to Sadlers Lodge. A unique and individually constructed residence of just 5 bespoke homes positioned at the very...
Appletree Way, WELWYN GARDEN CITY, AL7
4 Bedroom Semi-Detached House | £587,500
**CHAIN FREE** VIEWINGS WELCOME EVENINGS AND SUNDAYS! Welcome to The Nymens, a Beautifully presented FOUR DOUBLE BEDROOM...
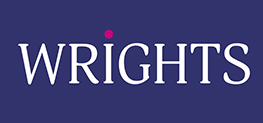
Wrights Estate Agency (Welwyn Garden City)
36 Stonehills, Welwyn Garden City, Hertfordshire, AL8 6PD
How much is your home worth?
Use our short form to request a valuation of your property.
Request a Valuation

