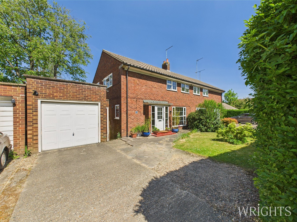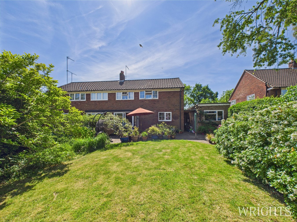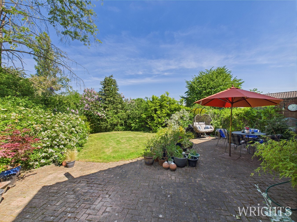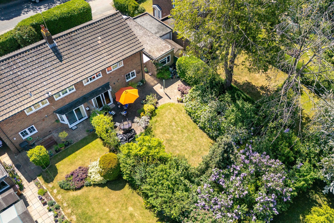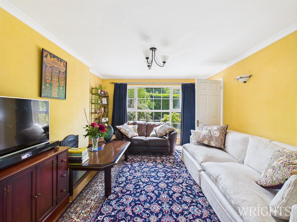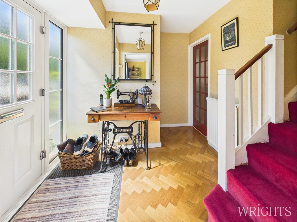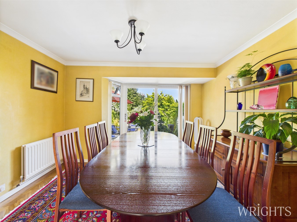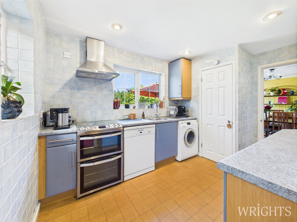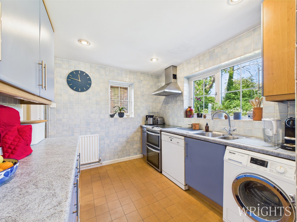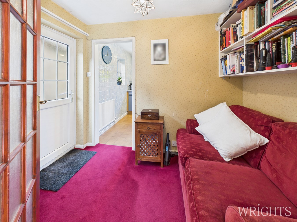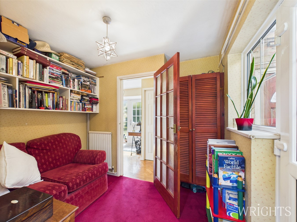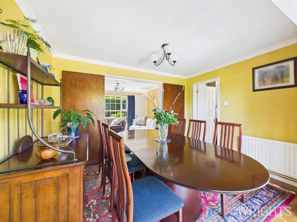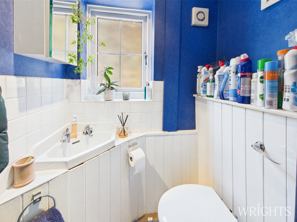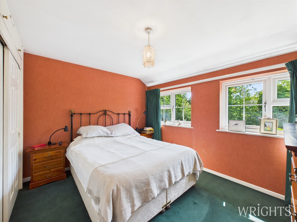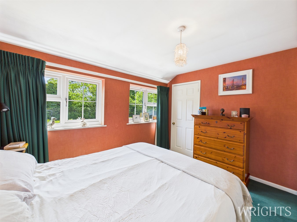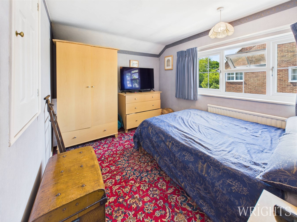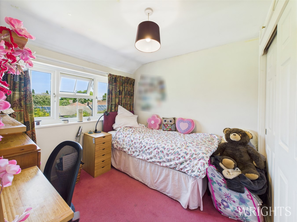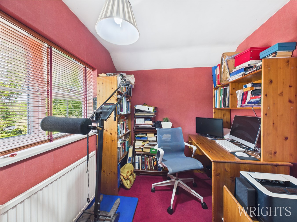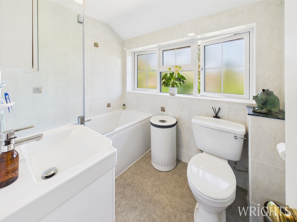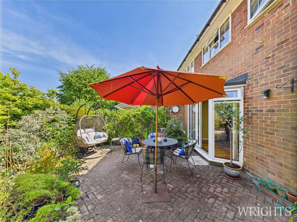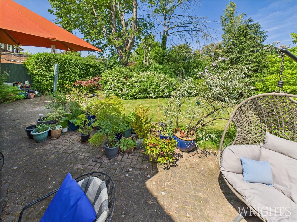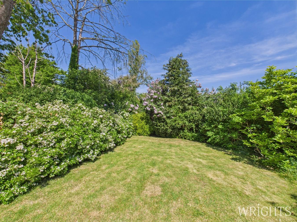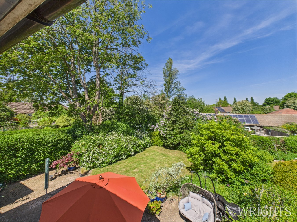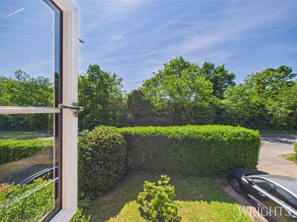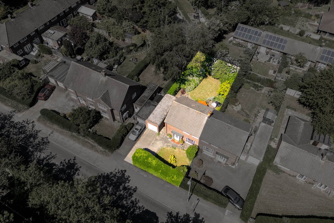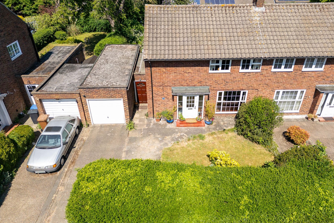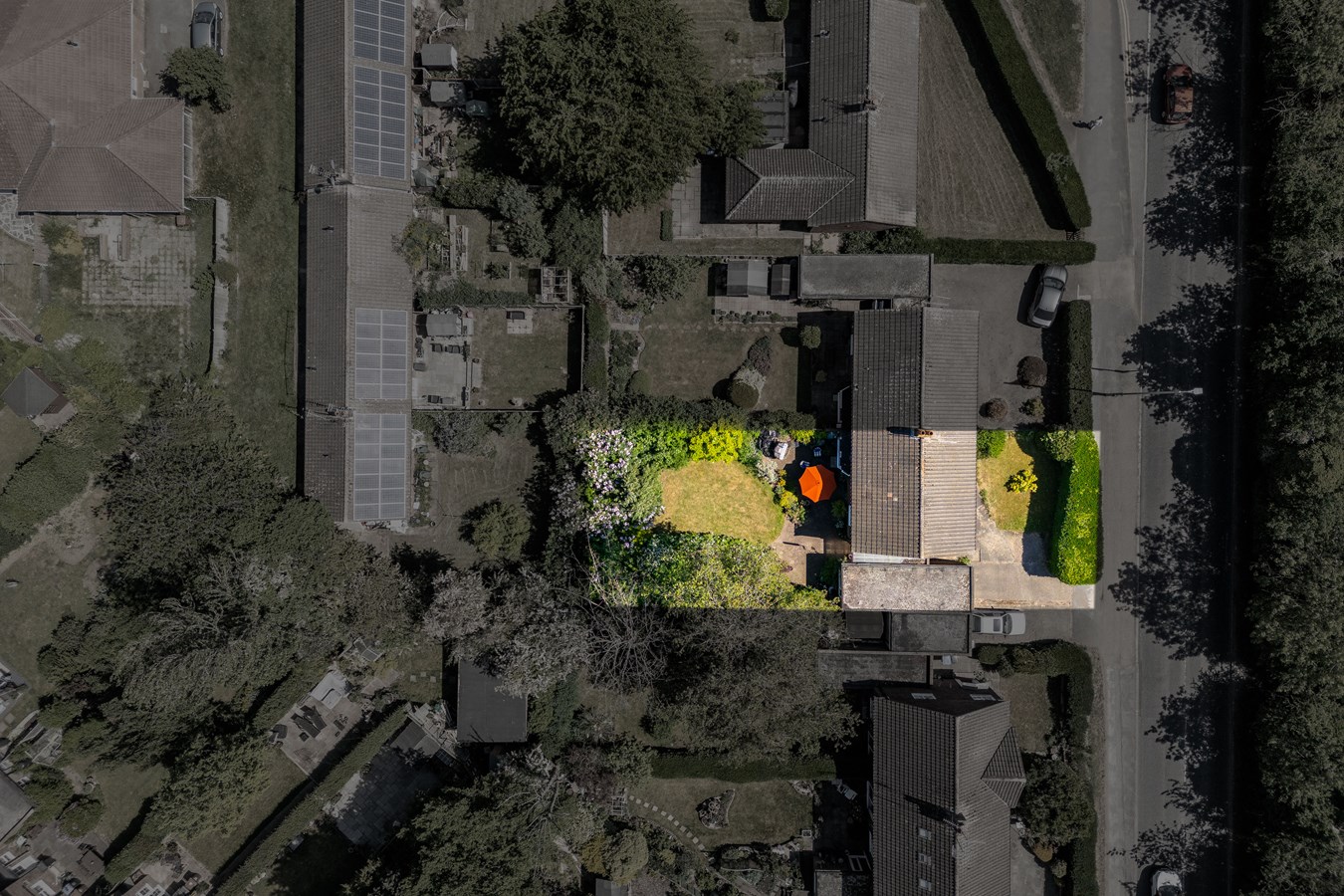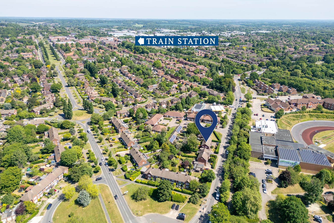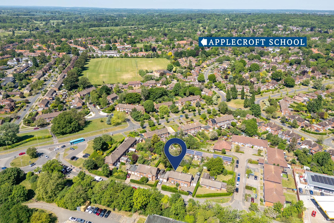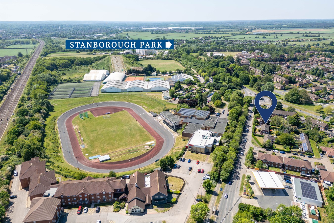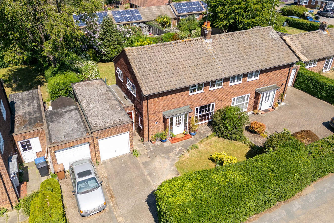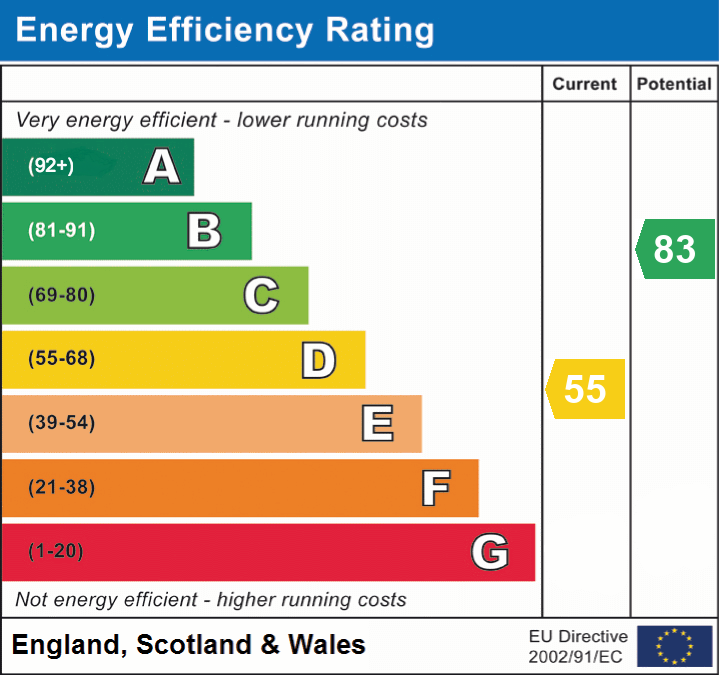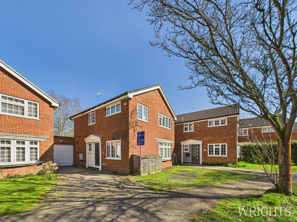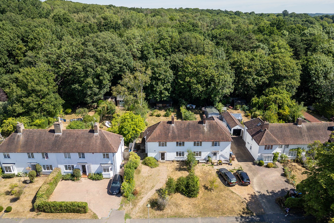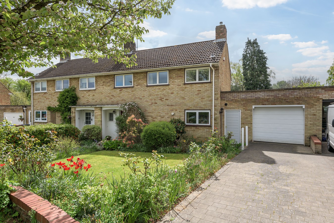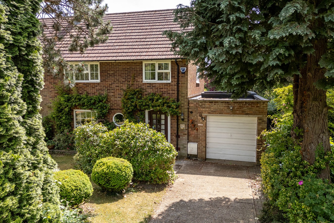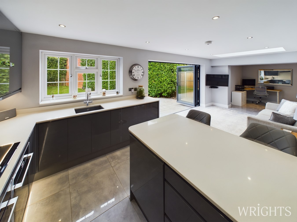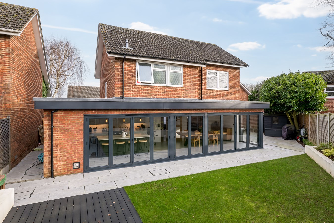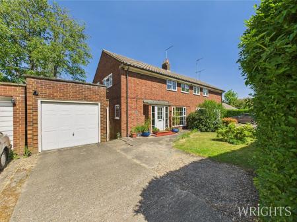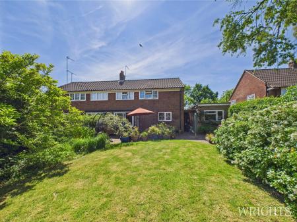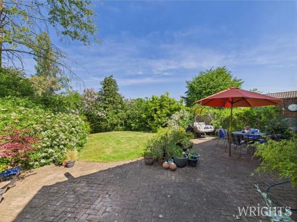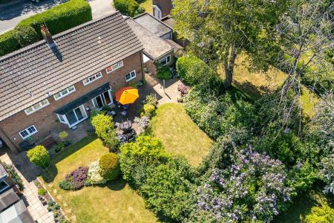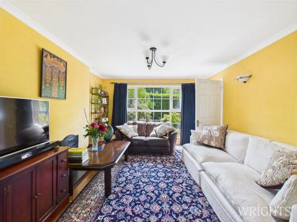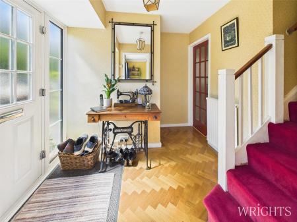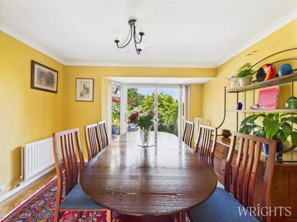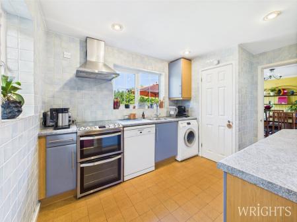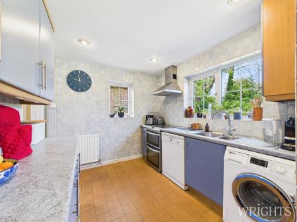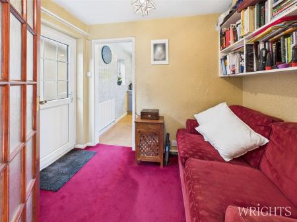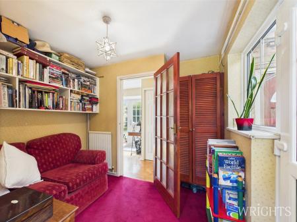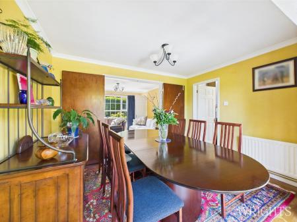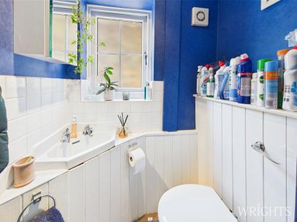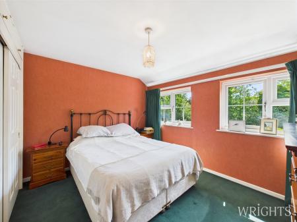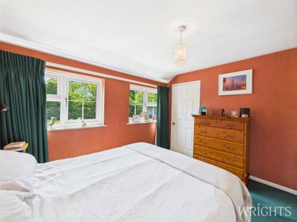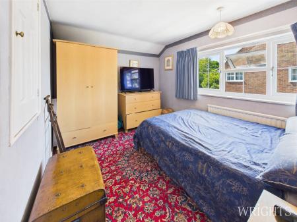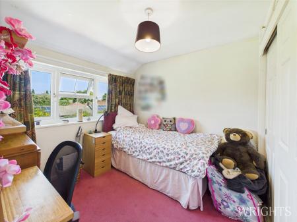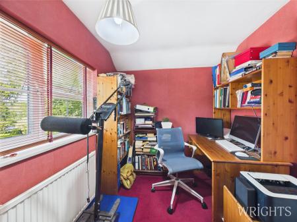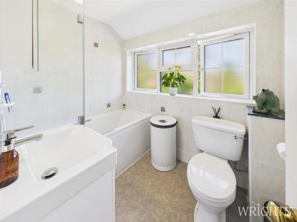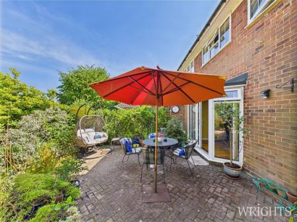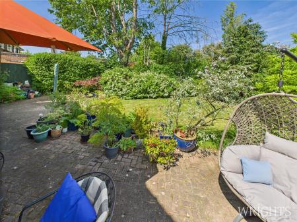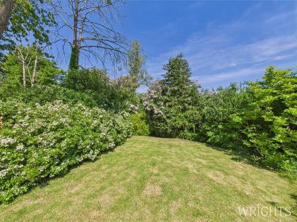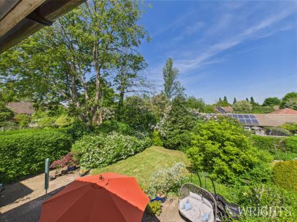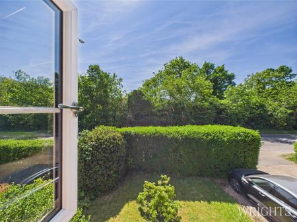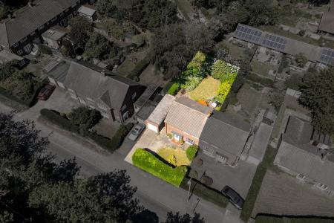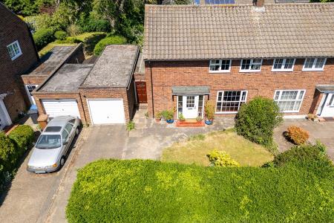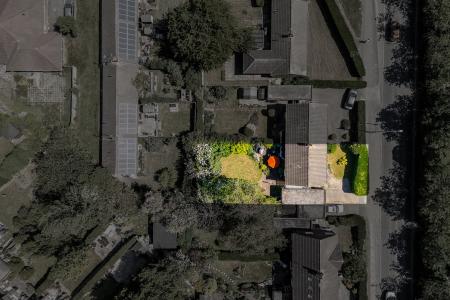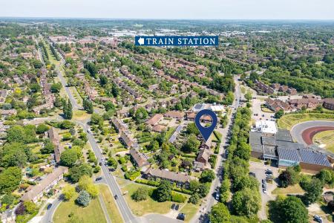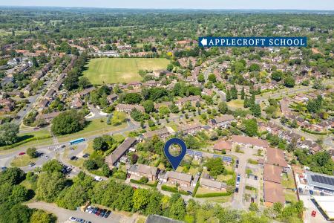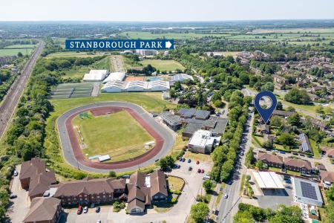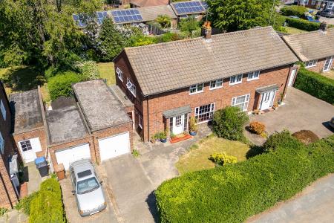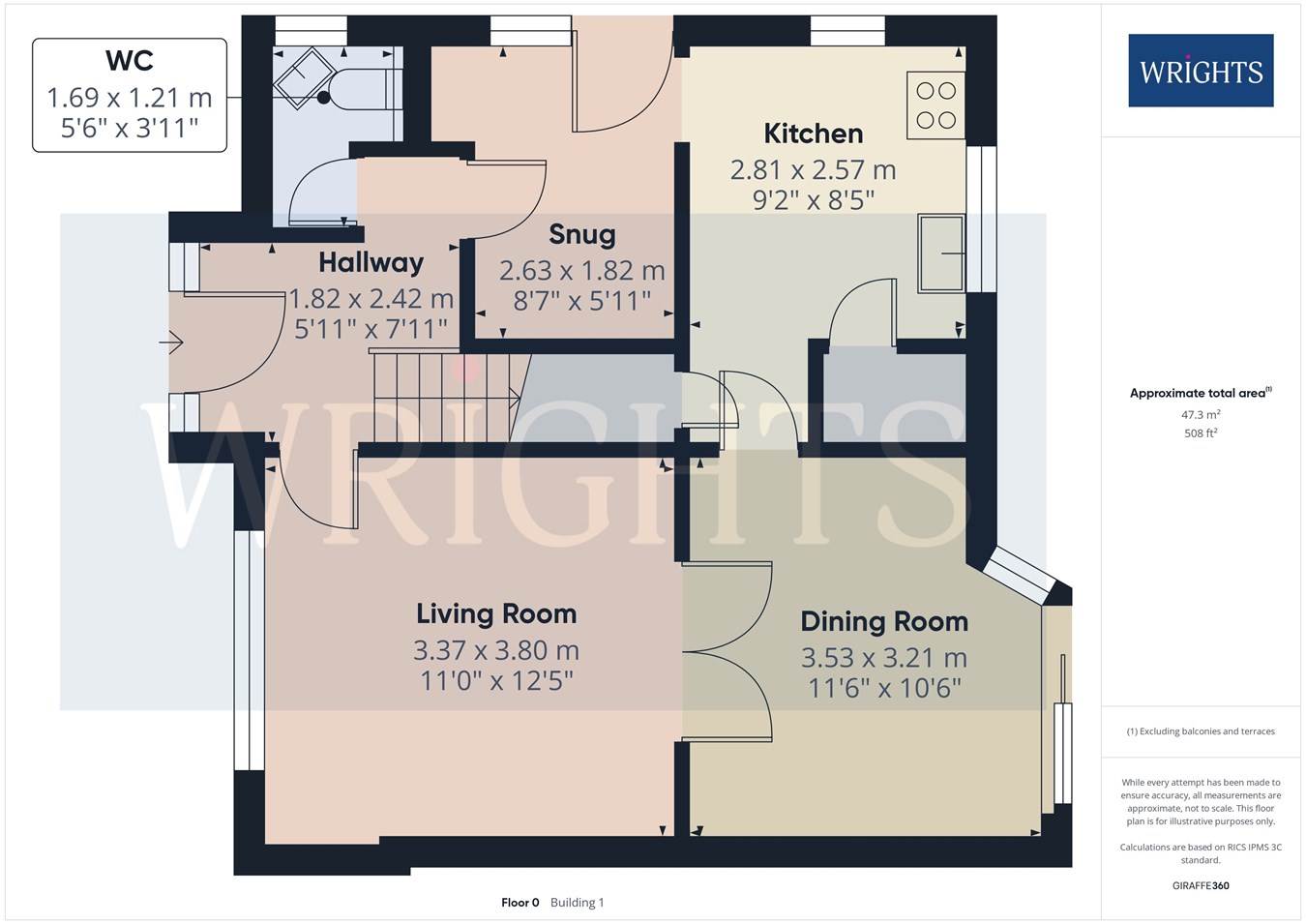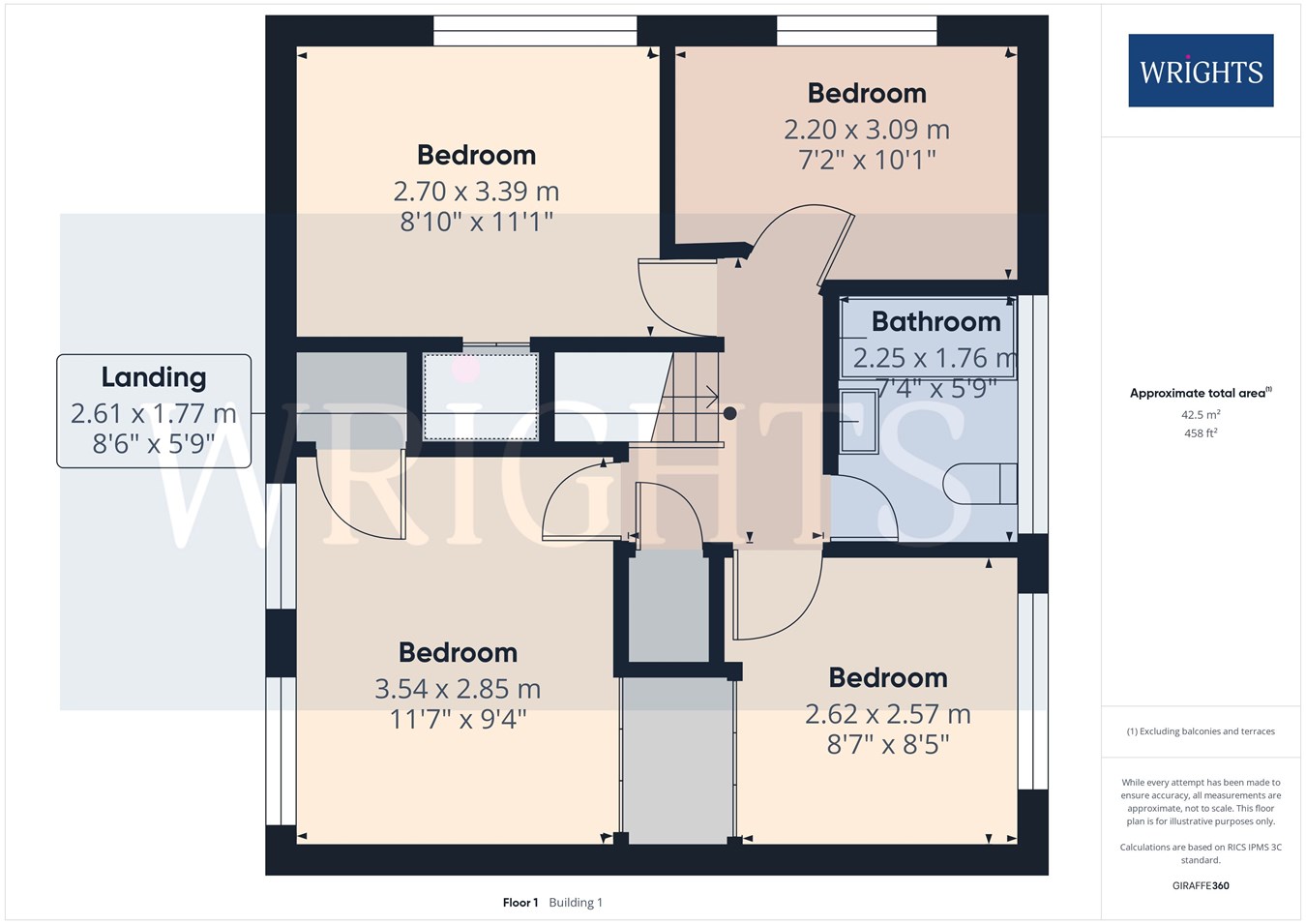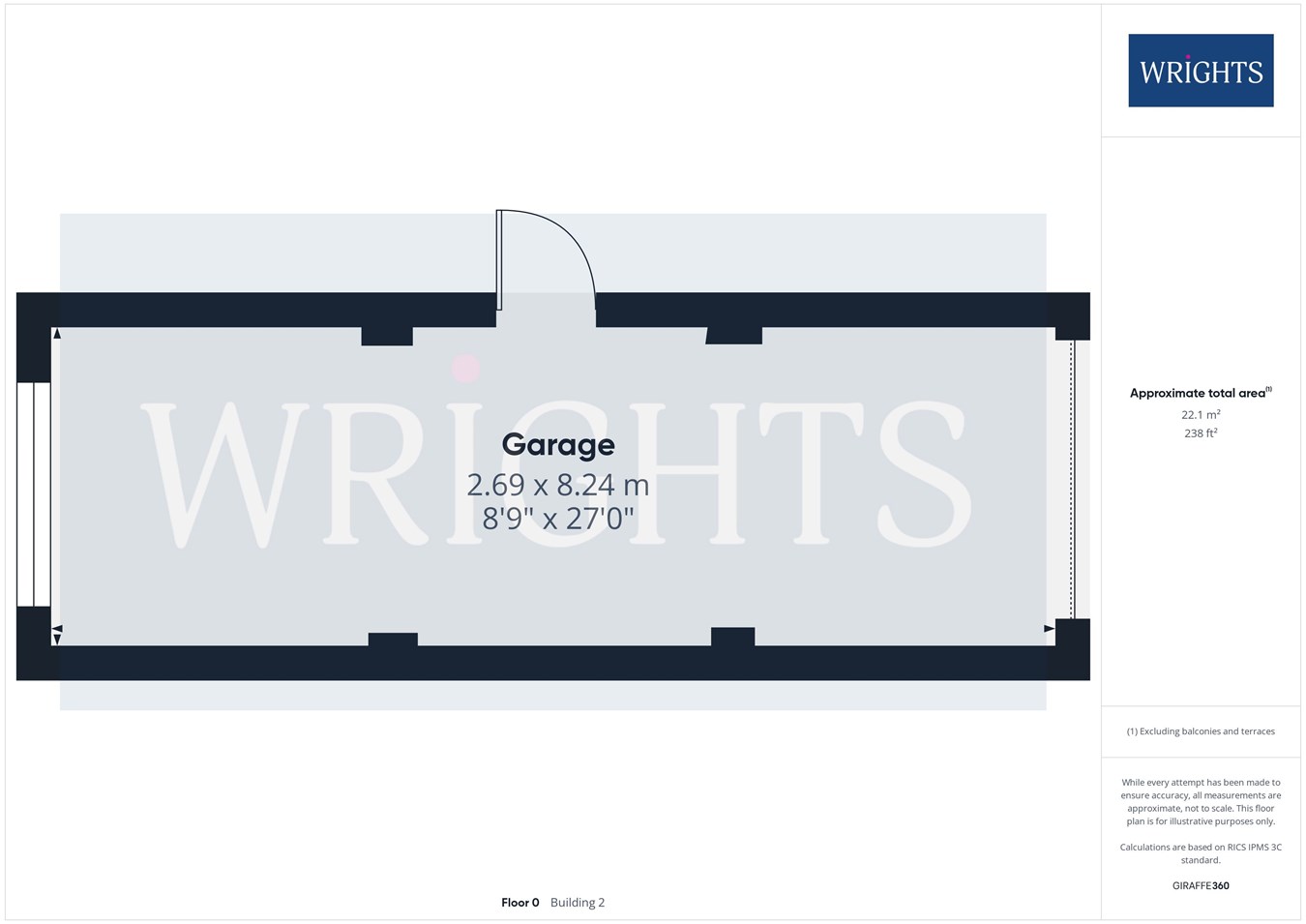- MOTIVATED SELLERS WITH OWNERSHIP FOR OVER THREE DECADES
- WALKING DISTANCE TO THE HIGHLY REGARDED APPLECROFT PRIMARY SCHOOL AND STANBOROUGH SENIOR SCHOOL
- A SHORT LEVEL WALK INTO THE TOWN CENTRE AND MAINLINE STATION
- CONVENEINT LOCATION WITH EASY ACCESS TO THE A1M AND OPPOSITE GOSLING SPORTS CENTRE
- TANDEM GARAGE PROVIDING PARKING FOR TWO CARS PLUS DRIVEWAY FOR TWO CARS
- WEST SIDE AL8 LOCATION
- FOUR BEDROOMS
- THREE RECEPTION ROOMS
- WONDERFUL LANDSCAPED GARDENS
4 Bedroom Semi-Detached House for sale in Welwyn Garden City
Discover this FOUR BEDROOM SEMI DETACHED family residence in a highly sought after WEST SIDE AL8 location. Having been in the same family ownership for over THREE DECADES, this delightful home offers charming 1960's Garden City period features such as PARQUET FLOORING and leafy gardens. In adition the home offers four good sized bedrooms, a recently upgraded bathroom suite and THREE RECEPTION ROOMS. There is a DRIVEWAY FOR TWO CARS and a TWO CAR TANDEM GARAGE. Conveniently located, the property is just a SHORT LEVEL WALK INTO THE TOWN CENTRE and mainline station, here you will find yourself at the heart of the bustling town centre with all the amenities one could wish for. There are weekend food markets and entertainment to enjoy such as Cinema on the Green! The property is also positioned close by to the Gosling Sports Complex and Stanborough Lakes. In addition, and for the commuter, the A1M and A414 are easily accessible. The highly regarded APPLECROFT PRIMARY SCHOOL is just a short stroll from the property as well as STANBOROUGH SECONDARY SCHOOL. A must view property to appreciate the homes delightful features and charm. Our vendors have found their onward purchase which offers no upper chain thus can ensure an efficient sale. Read on...
WHAT THE FAMILY SAYThis has been our happy home for over 30 years. It's a joy to return to the calm green oasis after the quick commute from London. It's lovely to walk home under the cherry blossom in the spring or the horse chestnuts in the autumn. Saturday morning sport is just across the road. Easy access to the A1M means Knebworth House is a short drive away with Hatfield House only 5 minutes away on the regular train service.
WELCOME TO STANBOROUGH ROAD
Approach the property which sits behind a leafy hedgerow and park up on your private two car driveway. Admire your imposing property with its green surroundings. Enter the residence and into the main hallway, located centrally to the home and offering good space for accessability. The staircase is to the middle and there is a convenient cloakroom WC off the hall. The parquet flooring commences here and flows neatly into the main living area. This room offers a delightful and sunny dual aspect view. Split into two sections, the main living room overloooks the front lawn through the most impressive window. Continuing into the dining room where there are double doors to divide the space if required. This room features a bay and patio doors out to the al-fresco dining spot. The kitchen is to the rear of the property and offers a dual aspect view. A great range of wall and base units as well as a large pantry for maximum storage. Leading back round to the snug room which is a perfect multipurpouse room and could work as a home office or playroom. This space could even be incorporated into the kitchen. The external door leads to the covered passageway between the house and garage.
HEAD ON UP
The landing houses the airing cupboard and loft access. The principal bedroom features a front aspect with two windows as well as maximum storage with two built in wardrobes. Bedroom two has a side elvation view and storage. Bedrooms three and four are well balanced with bedroom three featuring a large cupboard. The family bathroom has been recently upgraded with a modern suite, storage solutions and fully tiled. For ventilation and light there is a large window to the rear aspect.
TOUR THE GROUNDS
The rear garden is a complete oasis, carefully planted and meticulously manicured by the home owners. One of the great features is the privacy of the garden. The boundaries are well stocked with mature and established planting. There is a large patio for al-fresco dining and a lawn to enjoy. For convenience there is a covered passageway which leads out to the front. Additionally, there is a tandem garage providing parking for two cars, there is also power and lighting.
COUNCIL TAX BAND E
ABOUT THE WEST SIDE
Welwyn Garden City bears the legacy of Sir Ebenezer Howard, who founded the town in the 1920s and developed it into a designated New Town in 1948. Conceptualized as a harmonious blend of urban conveniences and rural tranquility, Welwyn Garden City offered residents an escape from the hustle and bustle of overcrowded cities to a haven of sunshine, leafy lanes, open countryside and inviting cafes. The town's design emphasized creating a healthy and vibrant environment for its inhabitants. Today, Welwyn Garden City's town centre stands as a vibrant hub teeming with activity and features an array of shops to cater to various tastes and needs. The focal point is the Howard Shopping Centre, home to popular high street retailers like John Lewis, complemented by convenient supermarket options including Waitrose and Sainsbury's. Additionally, a charming libray/cinema complex offers the latest releases.
Important Information
- This is a Freehold property.
Property Ref: 12606507_29016130
Similar Properties
Sylvandale, Welwyn Garden City, AL7
4 Bedroom Link Detached House | Offers Over £625,000
**CHAIN FREE** Nestled in a picturesque woodland setting, welcome to Sylvandale, a collection of exquisite detached home...
Brockswood Lane, Welwyn Garden City, AL8
3 Bedroom Semi-Detached House | Guide Price £625,000
**CHAIN FREE** Situated in one of Welwyn Garden City's most desirable West Side neighbourhoods, this traditional three-b...
Graysfield, Welwyn Garden City, AL7
3 Bedroom Semi-Detached House | Offers Over £600,000
Having been in the SAME FAMILY OWNERSHIP SINCE ITS CONSTRUCTION IN 1958, Wrights are delighted to present to the market...
Beehive Green, Welwyn Garden City, AL7
3 Bedroom Semi-Detached House | Guide Price £650,000
Having been in the same family ownership for nearly four decades, Wrights are delighted to present to the market this ch...
The Holt, WELWYN GARDEN CITY, AL7
4 Bedroom Detached House | £700,000
A one of a kind FOUR DOUBLE BEDROOM DETACHED family residence at the heart of a exclusive CUL-DE-SAC. Having been HEAVIL...
River View, Welwyn Garden City, AL7
3 Bedroom Detached House | Offers Over £700,000
Nestled at the end of a picturesque and exclusive cul-de-sac, this exceptional, detached family residence offers a truly...

Wrights Estate Agency (Welwyn Garden City)
36 Stonehills, Welwyn Garden City, Hertfordshire, AL8 6PD
How much is your home worth?
Use our short form to request a valuation of your property.
Request a Valuation
