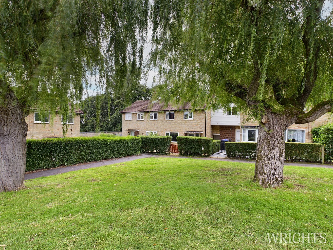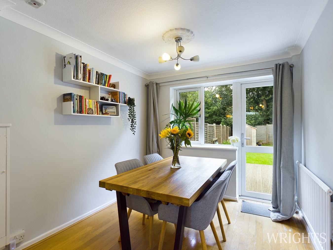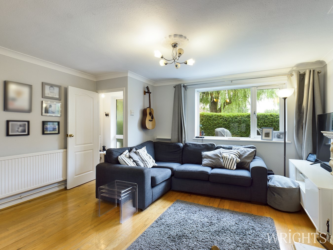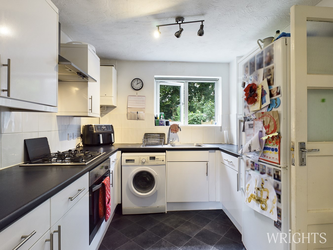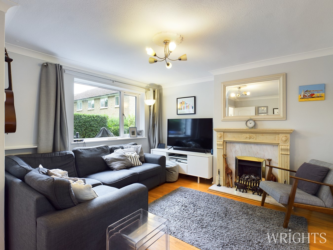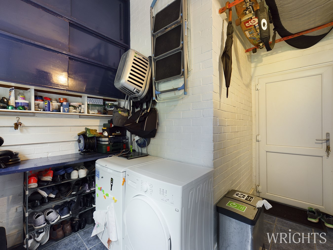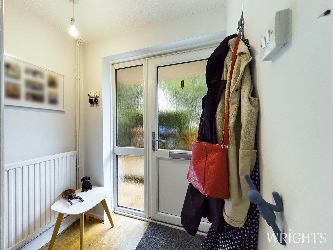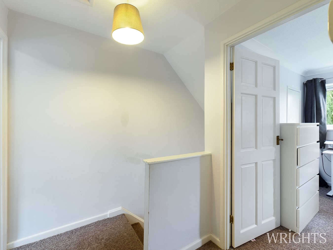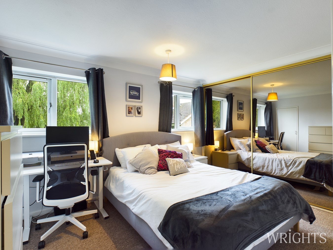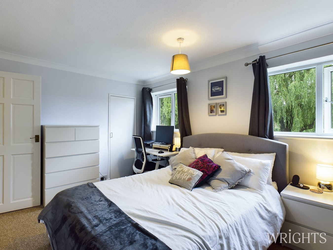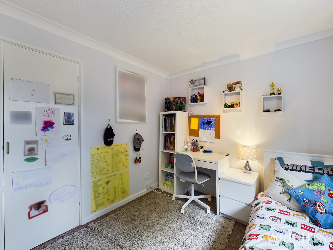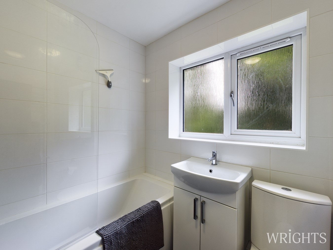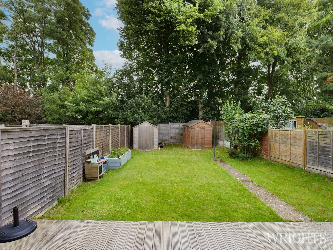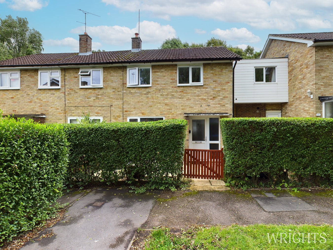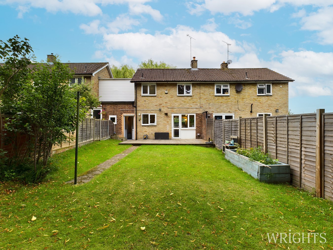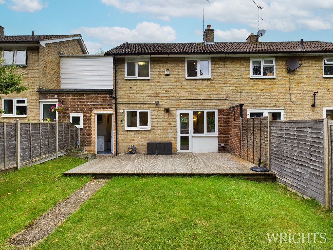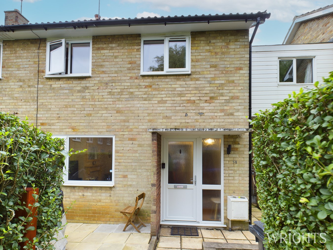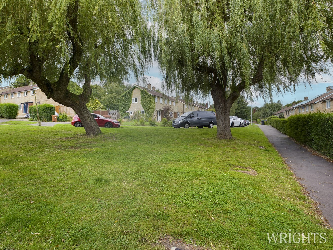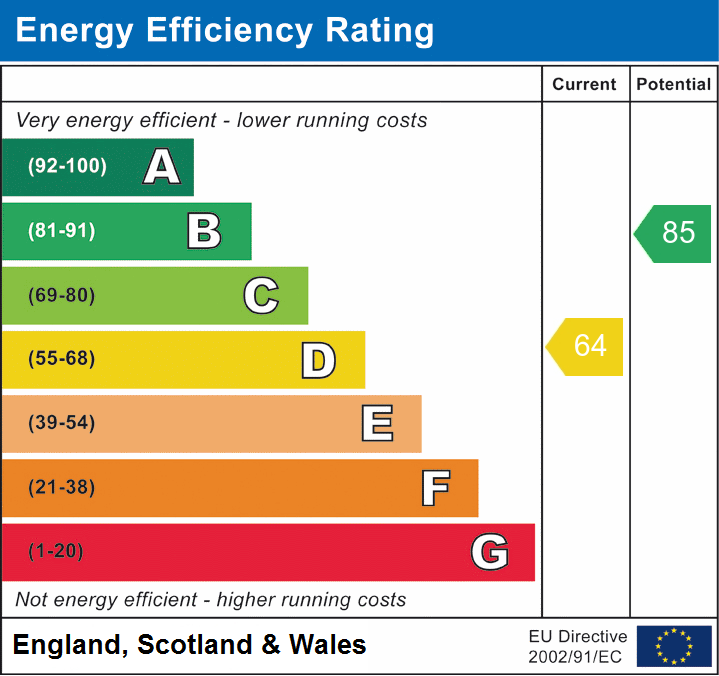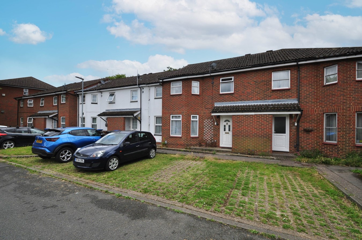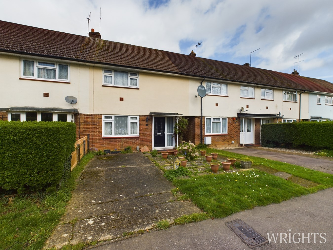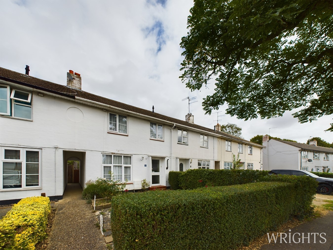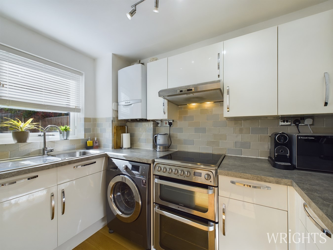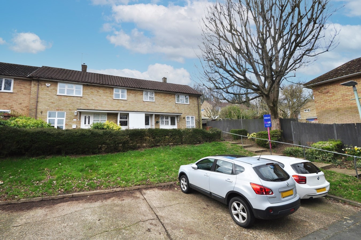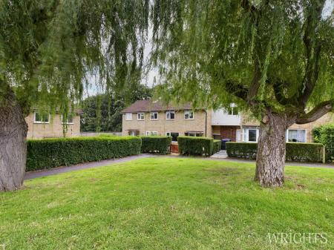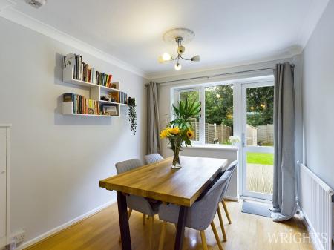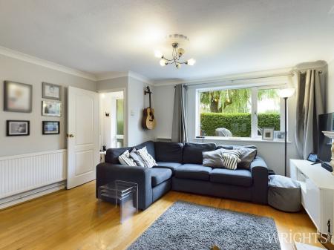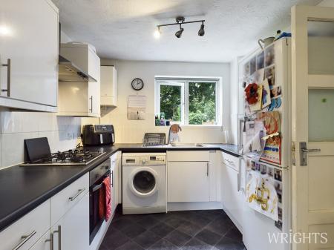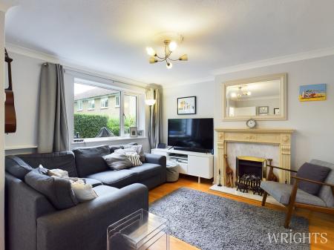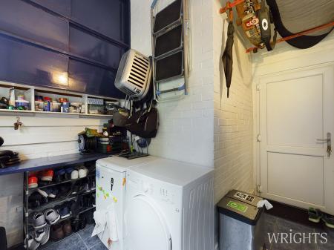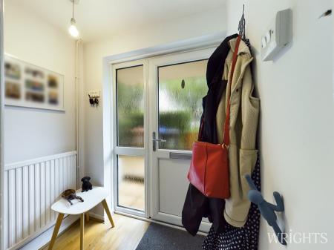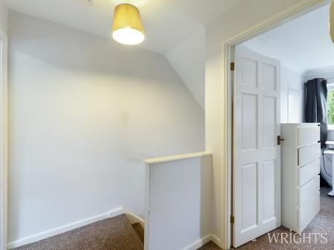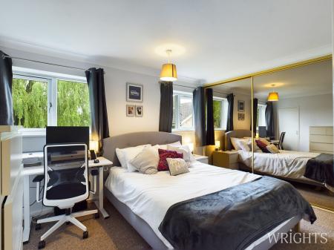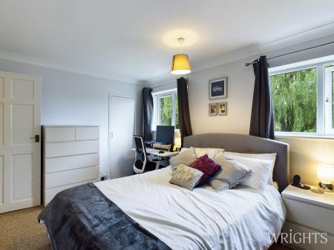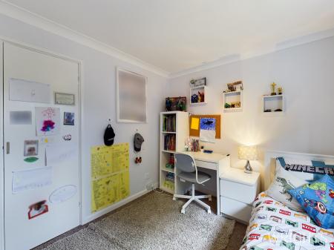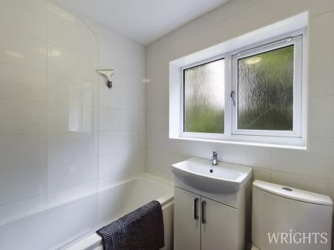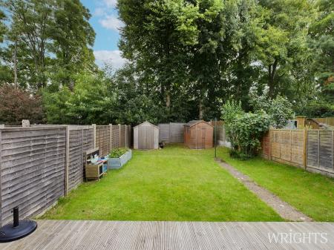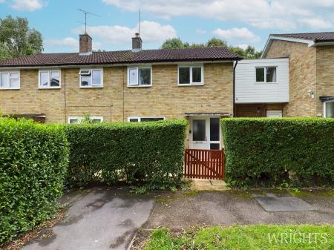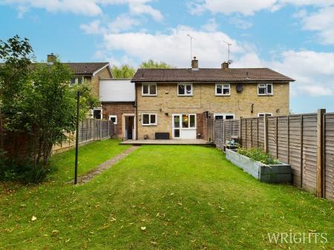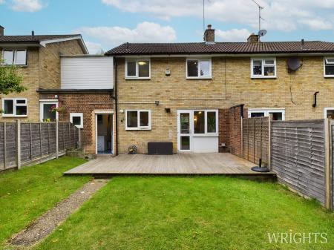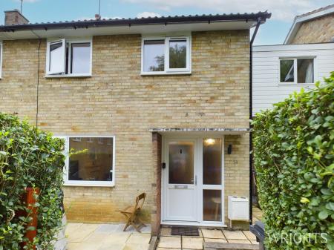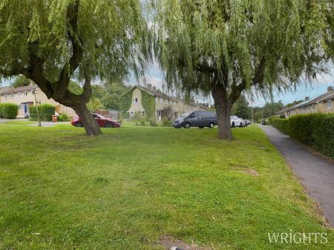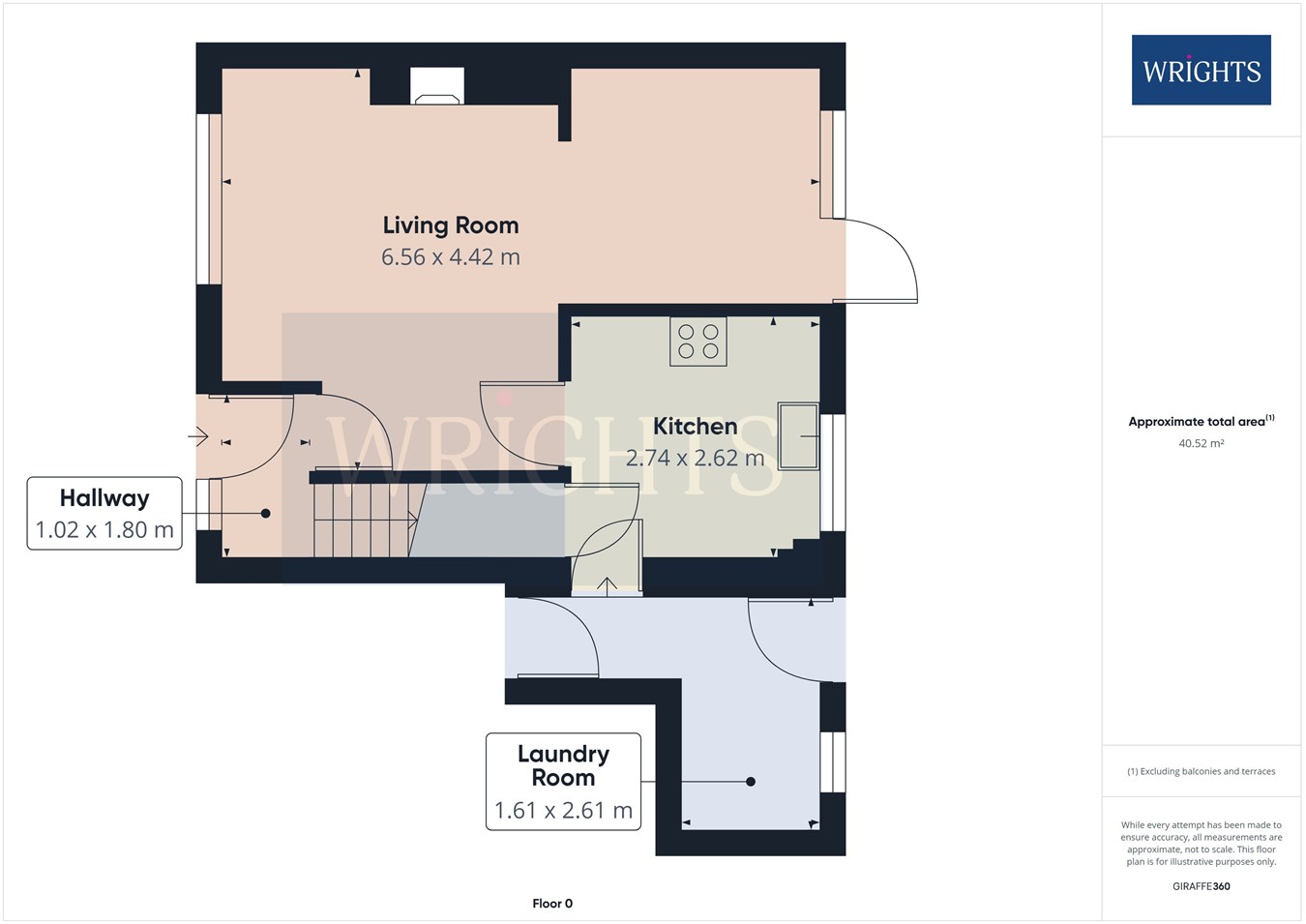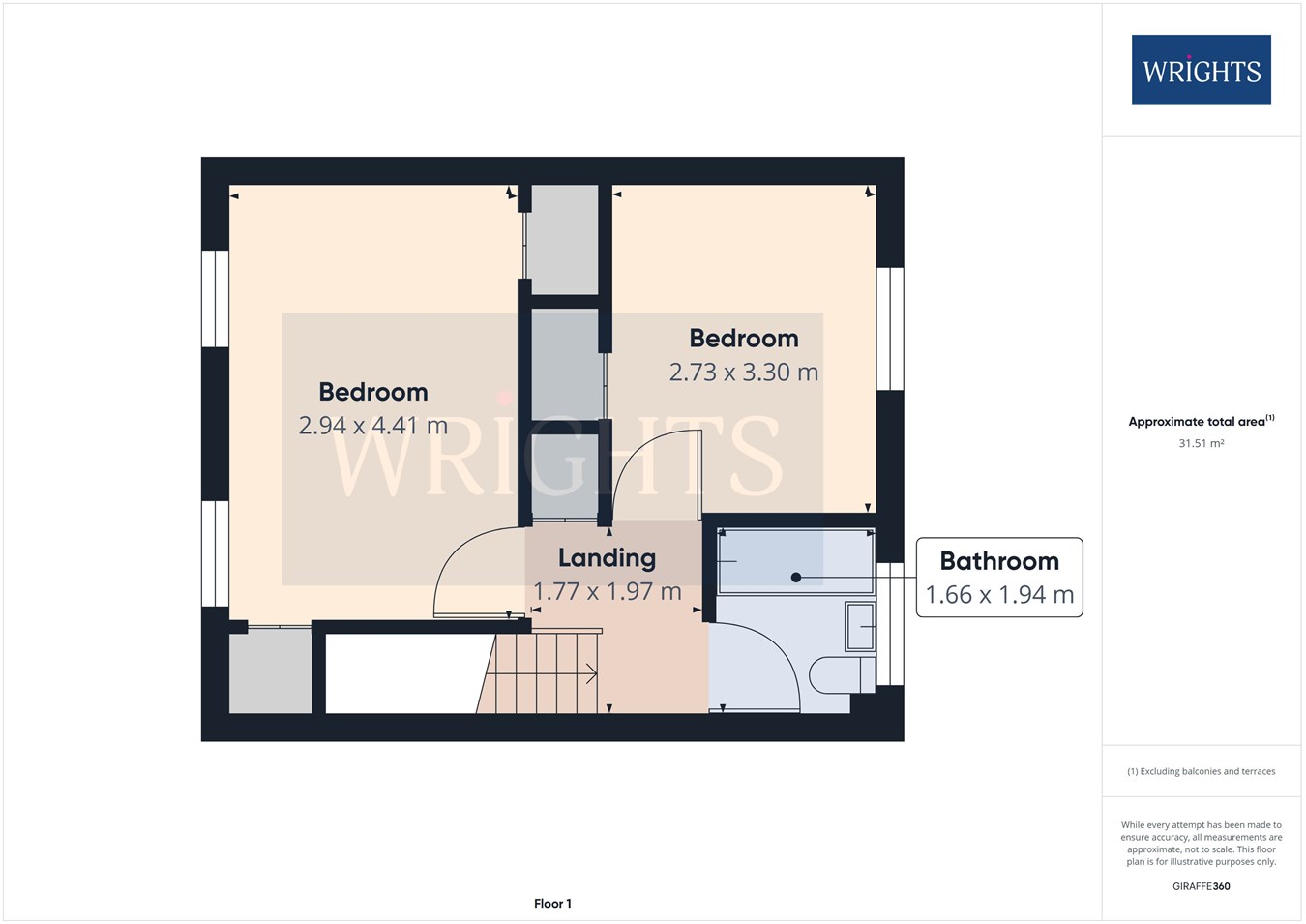- TWO DOUBLE BEDROOMS
- CUL-DE-SAC
- LARGE GARDEN
- UPGRADED WINDOWS AND EXTERNAL DOORS
- WEST SIDE AL8
- OVERLOOKING A PEACEFUL GREEN
- CATCHMENT FOR HARWOOD JMI
- WALKING DISTANCE TO THE TOWN CENTRE AND MAINLINE STATION
2 Bedroom Terraced House for sale in WELWYN GARDEN CITY
Situated in a highly sought after CUL-DE-SAC on the WEST SIDE AL8 of Welwyn Garden City. WALKING distance to the MAINLINE station. This is a ready to move into larger than average TWO DOUBLE BEDROOM home. Boasting lots of storage space. A fantastic opportunity to extend as neighboring homes have done (subject to the usual planning consents) or reconfigure the ground floor area for a dine in kitchen and ground floor wash room w/c. Gas central heating and UPGRADED DOUBLE GLAZING throughout. Set back from the road facing a pretty green with two Willow trees. Large enclosed rear garden which is not overlooked with TWO SHEDS. Catchment of the renowned Harwood Hill JMI. Haldens parade is within a short stroll with every convenience required. Open countryside walks are close by. A viewing is highly recommended to appreciate the homes noteworthy features and size.
GROUND FLOOR
ENTRANCE HALL
Lobby area providing space to hang coats, staircase to first floor and door leading to the living room.
LIVING ROOM
A cosy yet spacious room with views to the front and rear. Hard flooring and a feature fire with surround.
DINING AREA
Overlooking the rear garden with door and window.
KITCHEN
A great range of white gloss wall and base units. Fitted oven, gas hob and extractor to remain. Space for washing machine and larder style fridge freezer. There is an under stairs storage cupboard for added space. Window to the rear elevation.
UTILITY ROOM
Doors leading to the kitchen, front and rear gardens. A great space with option to create a w/c or utility room.
FIRST FLOOR
LANDING
Airing cupboard and loft access.
BEDROOM ONE
Two built in storage cupboards plus fitted wardrobes. Two windows to the front elevation.
BEDROOM TWO
A large built in cupboard, window to rear elevation.
BATHROOM
Three piece white suite comprising panel bath with shower over, sink with vanity unit and low
level w/c. Tiled walls, for comfort there is a heated towel rail and window to rear elevation.
OUTSIDE
REAR GARDEN
A large easterly facing aspect, enclosed boundaries, two large timber sheds to remain. A great size decking area to the immediate rear.
FRONT
Hard landscaped, motorbike anchor. Pretty Garden city style hedge to front.
PARKING ARRANGEMENTS
Unrestricted street parking.
WHAT THE OWNERS SAY
We have lived here for the last 5.5 years and brought up a lovely little boy who is now 6. We were so happy to have found this house in Welwyn Garden City as one of us grew up here from birth and knows the area very well and everything it has to offer, including what a fabulous area it is for children and families. We walk into town in 15 mins which is great for us to be able to leave the car at home and then we frequent all the fantastic coffee shops and restaurants that the town centre has to offer. There is also a great selection of supermarkets to choose from as well as multiple gyms,a library, a cinema and the woods which we walk in almost daily and really helps you feel you are deep in the countryside.Our son have developed a true love of nature living here. Our local school is ‘Ofsted Good’ and is a short walk from our house. We cannot think of something we need that is not within a close distance.We also do day trips into London and it is only 26 minutes on a fast train to Kings Cross which is also super convenient for us as one of us has an office in London.
COUNCIL TAX BAND C
£1,853.62
ABOUT THE WEST SIDE
The ‘West side’ is the oldest part of Welwyn Garden where the houses are of a neo Georgian design and laid along wide treelined grass verges. The spine of the town is Parkway, almost a mile long leading into the heart of the town centre. The scenic view along Parkway to the south was once described as one of the world's finest urban vistas with its historic fountain built for the Coronation of Queen Elizabeth II in 1953. On the outskirts of the West side is Sherrards Park Wood, large rural ancient woodland. Stanborough Park, a beautiful countryside park and water sports centre, covering an area of 126 acres. Gosling sports centre is a ground breaking 50 acre complex offering a diverse range of sports and leisure.A big attraction for living in the West side are the schools, in particular Templewood, Applecroft primary and Monks Walk secondary schools.
Important information
This is a Freehold property.
Property Ref: 12606507_26020317
Similar Properties
Goblins Green, WELWYN GARDEN CITY, AL7
3 Bedroom Terraced House | £360,000
**CHAIN FREE** A LARGE BAY FRONTED family home, positioned at the heart of a QUIET CUL-DE-SAC. The property benefits fro...
Little Ganett, Welwyn Garden City, AL7
2 Bedroom Terraced House | £350,000
**CHAIN FREE** Beautiful position nestling at the heart of a lovely leafy lane and the EXPANSIVE CAPONFIELD opposite. Oo...
Howlands, Welwyn Garden City, AL7
3 Bedroom Terraced House | Guide Price £350,000
**CHAIN FREE** A traditional 1950's Garden City home offering a delightful opportunity to create your dream home. THE FI...
Harwood Close, Welwyn Garden City, AL8
2 Bedroom Terraced House | Guide Price £365,000
**WEST SIDE AL8** Wrights are pleased to offer this beautifully presented and refurbished TWO BEDROOM mid terrace home s...
Dawley, Welwyn Garden City, AL7
2 Bedroom Detached House | £365,000
**CHAIN FREE** A rare opportunity to purchase this TWO DOUBLE BEDROOM, TWO BATHROOM DETACHED HOUSE at the heart of a QU...
Warren Dale, WELWYN GARDEN CITY, AL8
3 Bedroom Semi-Detached House | £370,000
**CHAIN FREE** WEST SIDE AL8. A Charming and well presented three bedroom SEMI DETACHED family home positioned in a prim...

Wrights Estate Agency (Welwyn Garden City)
36 Stonehills, Welwyn Garden City, Hertfordshire, AL8 6PD
How much is your home worth?
Use our short form to request a valuation of your property.
Request a Valuation
