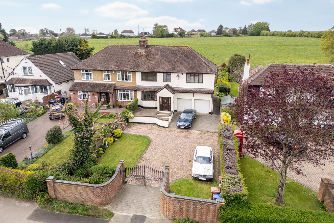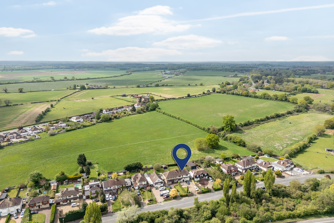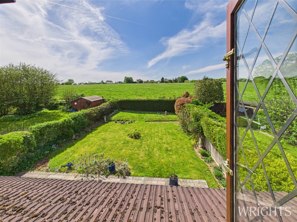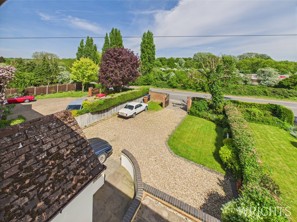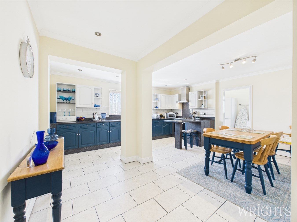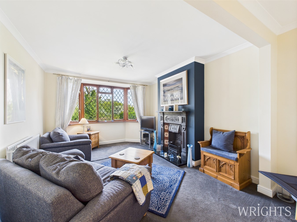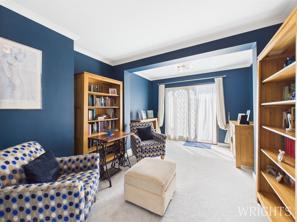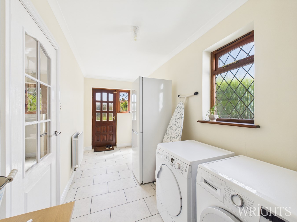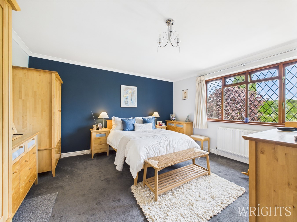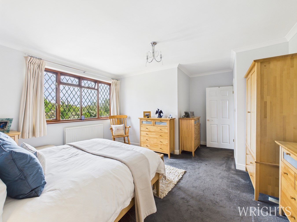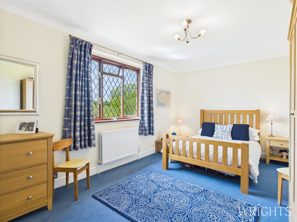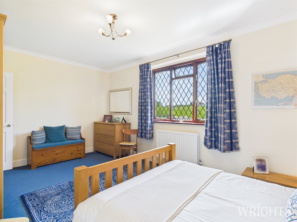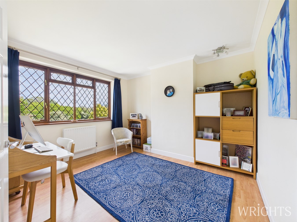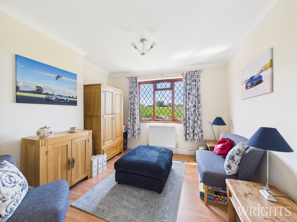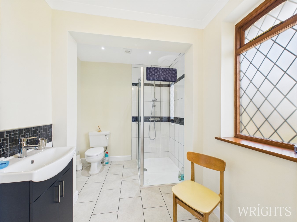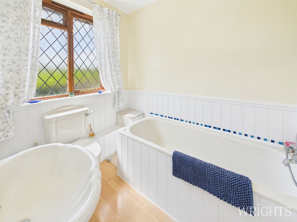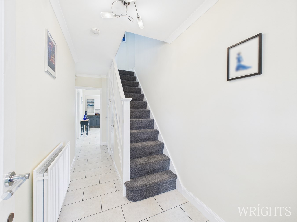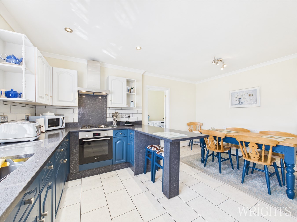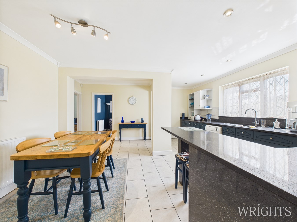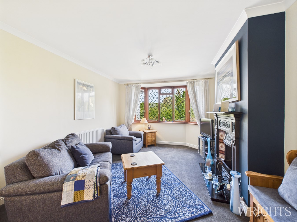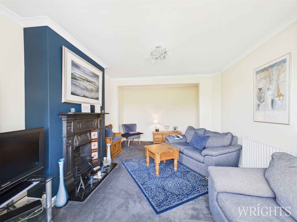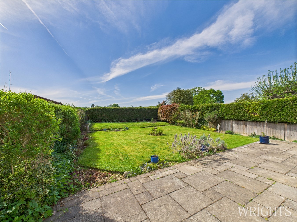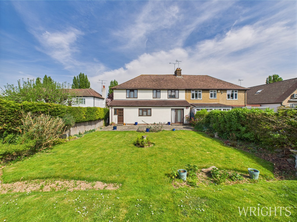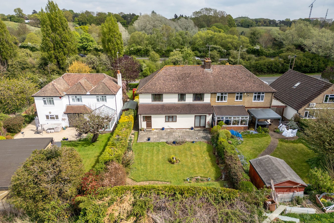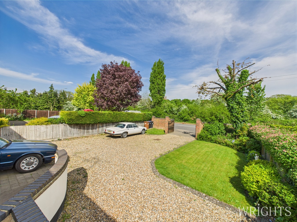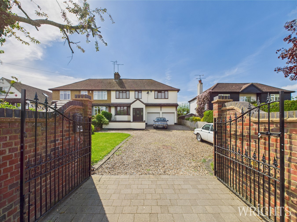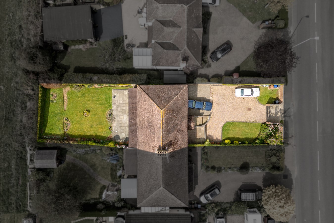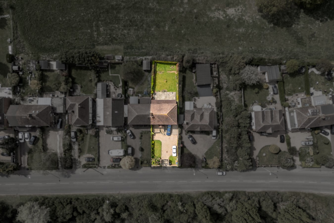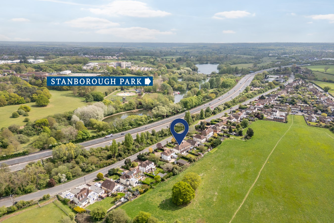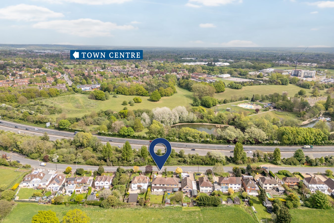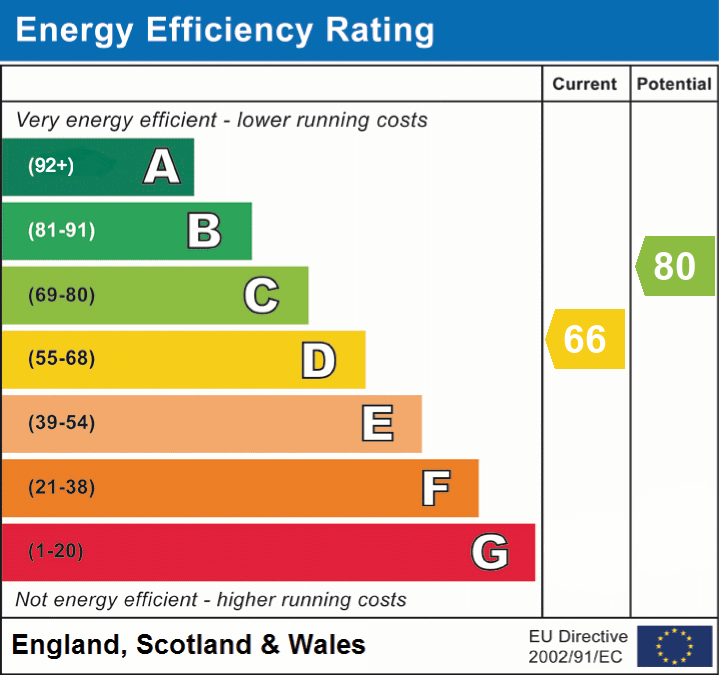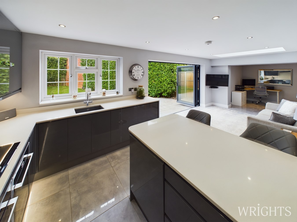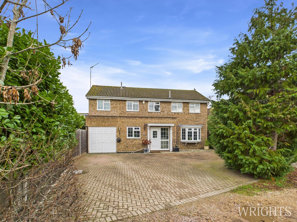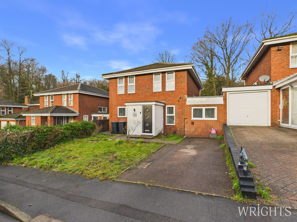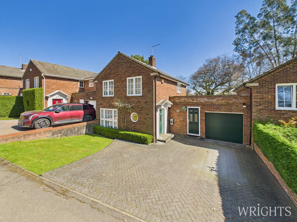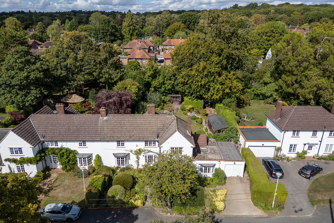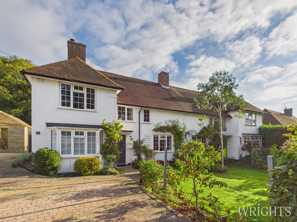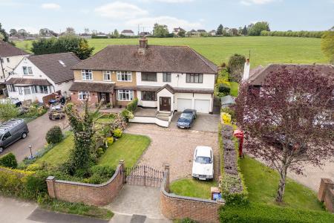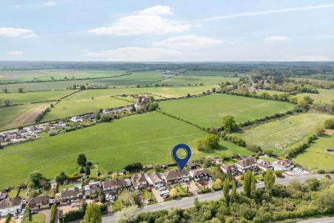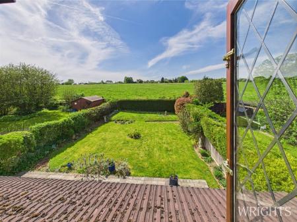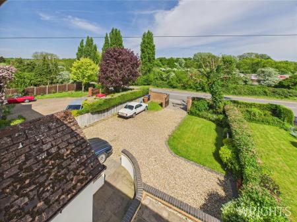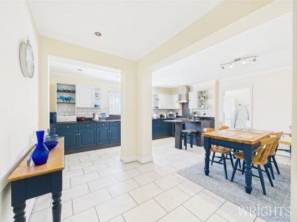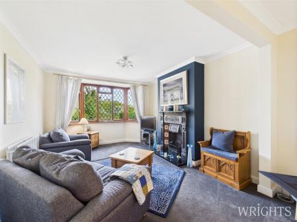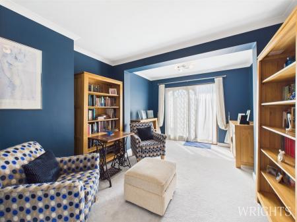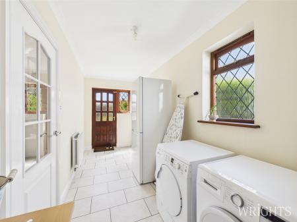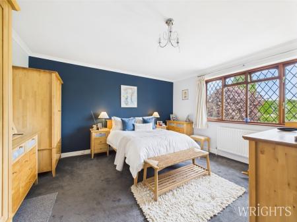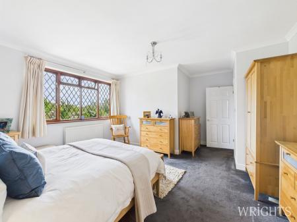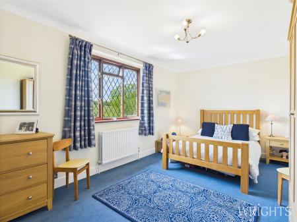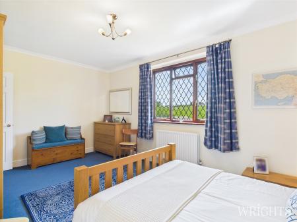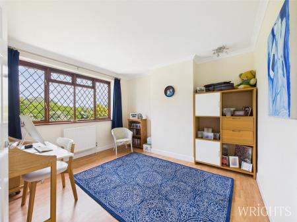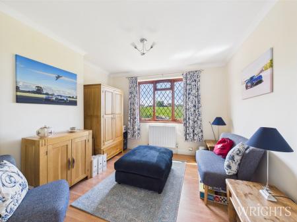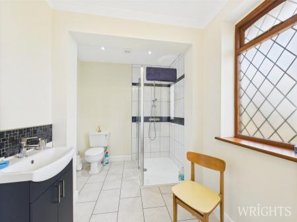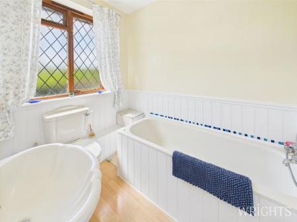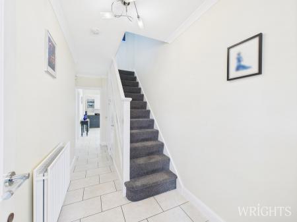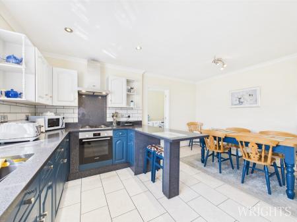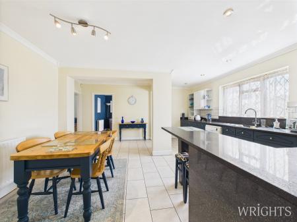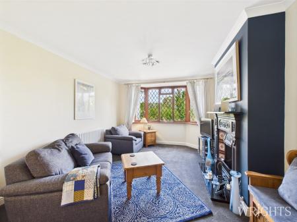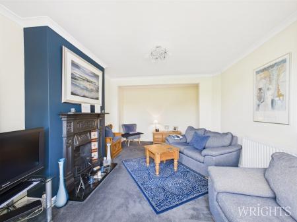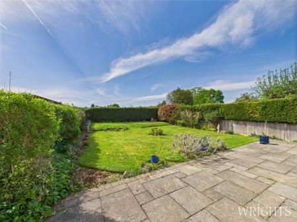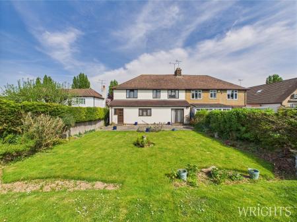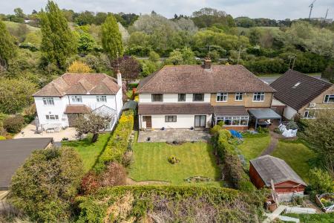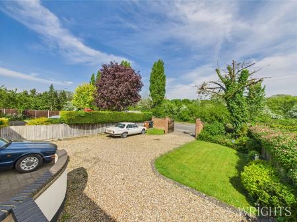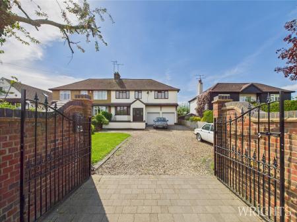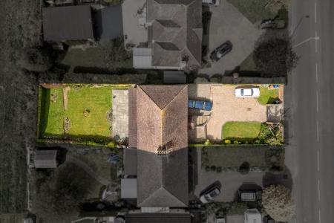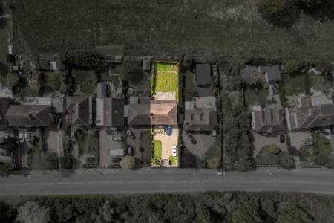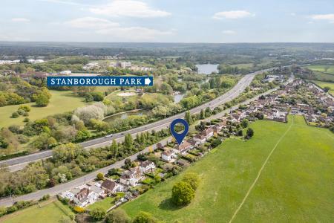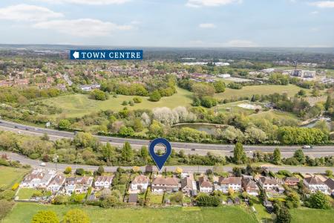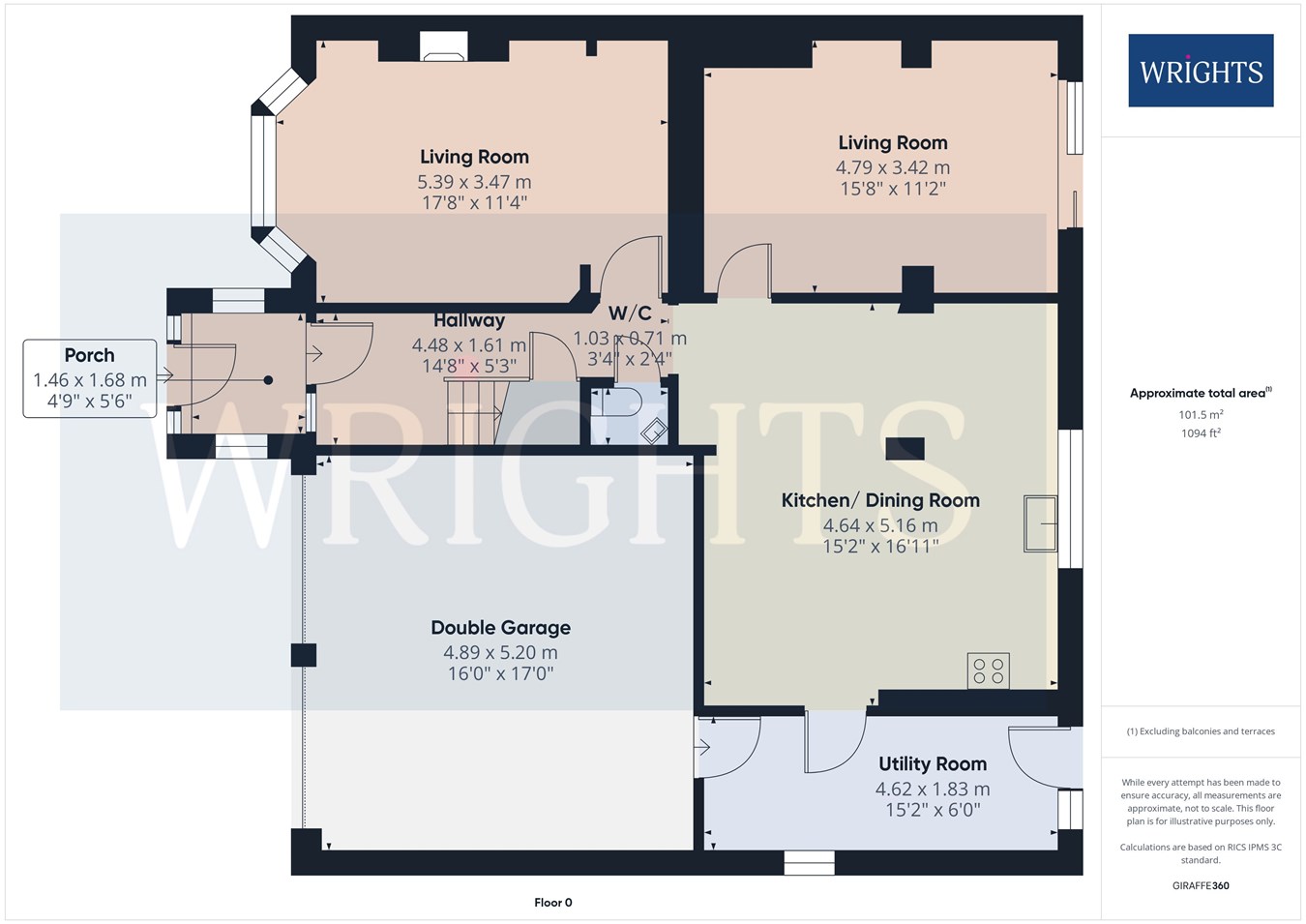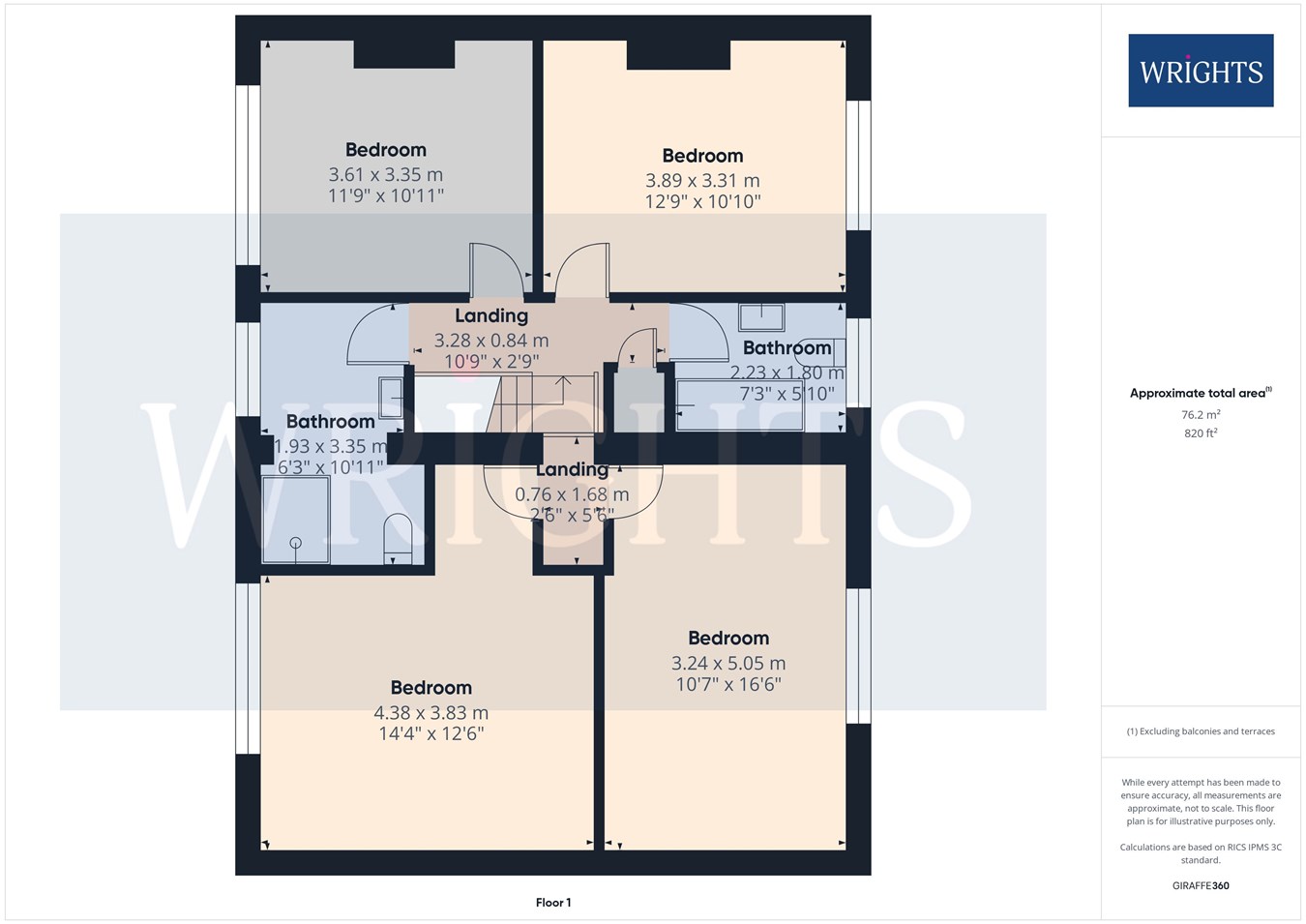- CHAIN FREE
- SUPERBLY EXTENDED FOUR DOUBLE BEDROOM FAMILY RESIDENCE
- SET BEHIND A GATED ENTRANCE WITH A LARGE DRIVEWAY AND DOUBLE GARAGE
- WESTERLY FACING GARDEN WITH ROLLING COUNTRYSIDE TO THE REAR
- TWO LARGE BATHROOMS
- OPEN PLAN KITCHEN LIVING ROOM PLUS TWO FURTHER RECEPTION ROOMS
- THE FIRST TIME TO MARKET IN OVER THREE DECADES
- LARGE UTILITY ROOM
- A COMMUTERS DREAM LOCATION
4 Bedroom Semi-Detached House for sale in Welwyn Garden City
Seize the rare opportunity to acquire this cherished family home, nestled in a highly desirable location. Extensively extended to both the side and rear, this FOUR DOUBLE BEDROOM residence presents an exceptional living space with a flexible layout, perfectly designed to accommodate large families. Upon entering through the gated entrance, you are welcomed into over 1700 SQ/FT of impressive living space. The property features a SPACIOUS DRIVEWAY AND DOUBLE GARAGE, providing ample parking and storage solutions. Enjoy picturesque views of the rolling countryside from the rear of the home, enhancing your living experience. Inside, you’ll discover TWO GENEROUS RECEPTION ROOMS along with an OPEN PLAN KITCHEN/LIVING ROOM, ideal for family gatherings and entertaining. The residence boasts TWO BATHROOMS and the bonus of an additional UTILITY ROOM, adding to the practicality of family living. This turn-key property is perfectly positioned for a growing family, located within the sought-after AL8 Postcode, renowned schooling such as St Johns Lemsford and Applecroft Primary School are close by. The Town Centre and Mainline station are just a short drive away, and access to the A1M is conveniently close. An early viewing is highly recommended to fully appreciate the charm and value of this wonderful home.WELCOME TO GREAT NORTH ROAD
Approach this striking residence, thoughtfully nestled behind a charming brick-built boundary wall and secured by a gated entry. The imposing facade showcases a deep frontage, set back from the street, while the expansive driveway provides ample off-road parking for multiple vehicles. As you ascend the steps and enter through the welcoming porch, you are greeted by an inviting hallway. The staircase, elegantly positioned here, leads to the upper level, while a conveniently tucked-away W/C beneath the staircase adds to the propertys practicality. The first reception room boasts a delightful front bay window that bathes the space in natural light, complemented by a beautifully refurbished Victorian-era fireplace, creating a cosy yet spacious ambiance. The second reception room features a rear-facing aspect with patio doors that seamlessly connect to the outdoor space, perfect for entertaining or enjoying tranquil views of the garden.
IN ADDITION
At the heart of the home is the impressive open-plan kitchen/living room. This expansive area offers incredible versatility, designed to accommodate various layouts to suit your lifestyle. A substantial range of wall and base units provides ample storage, while the room overlooks the serene rear aspect. Adjacent to the kitchen/living area, a large utility room not only provides additional functionality but also grants access to the garden and a door leading to the garage, enhancing the ease of daily living.
HEAD ON UP
The first floor landing serves as a central hub, providing convenient access to the loft space. The principal bedroom is impressively spacious, allowing for generous dressing areas and featuring a front-facing aspect that invites natural light. Bedroom two also benefits from a front-facing view, while bedrooms three and four are positioned at the rear, offering delightful views over the rolling countryside, creating a serene and picturesque atmosphere. This floor is equipped with a family bathroom in addition to a second shower room, adding to the home's functionality. Notably, the shower room presents an excellent opportunity to be converted into an en-suite for the principal bedroom, enhancing privacy and convenience.
TOUR THE GROUNDS
The rear garden boasts a desirable westerly facing aspect, making it an ideal setting for al fresco dining and evening barbecues on the generously sized patio. The expansive lawn provides ample space for leisure activities and family fun, creating a perfect outdoor retreat. For added convenience, side access allows direct passage to the front of the property. The double garage is equipped with two up-and-over doors, providing easy access and ample storage solutions. Inside, the garage features power and lighting, and it conveniently houses the boiler, ensuring functionality while maximizing space.
COUNCIL TAX BAND E
ABOUT WELWYN GARDEN CITY
Welwyn Garden City bears the legacy of Sir Ebenezer Howard, who founded the town in the 1920s and developed it into a designated new town in 1948. Conceptualised as a harmonious blend of urban conveniences and rural tranquility, Welwyn Garden City offered residents an escape from the hustle and bustle of overcrowded cities to a haven of sunshine, leafy lanes, open countryside, and inviting cafes. The town's design emphasized creating a healthy and vibrant environment for its inhabitants. Today, Welwyn Garden City's town centre stands as a vibrant hub teeming with activity and features an array of shops to cater to various tastes and needs. The focal points are the Howard Centre home to popular high street retailers and a John Lewis department store. Complemented by convenient supermarket options including Waitrose and Sainsburys on the town's outskirts. Additionally, a charming cinema venue offers the latest film releases for entertainment seekers.
Important Information
- This is a Freehold property.
Property Ref: 28956433
Similar Properties
The Holt, WELWYN GARDEN CITY, AL7
4 Bedroom Detached House | £700,000
A one of a kind FOUR DOUBLE BEDROOM DETACHED family residence at the heart of a exclusive CUL-DE-SAC. Having been HEAVIL...
The Shaws, Welwyn Garden City, AL7
4 Bedroom Detached House | Offers Over £700,000
Discover this one-of-a-kind four-bedroom detached family home nestled in the heart of an exclusive cul-de-sac, perfect f...
4 Bedroom Detached House | £700,000
**COMPLETE ONWARD CHAIN FAST PURCHASE AVAILABLE** Situated in the sought-after Oaklands cul-de-sac, this well-presented...
Pentley Park, Welwyn Garden City, AL8
3 Bedroom Link Detached House | Guide Price £775,000
CHAIN FREE FAMILY RESIDENCE AT THE HEART OF A HIGHLY REGARDED WEST SIDE STREET. Wrights are delighted to present this tr...
High Grove, Welwyn Garden City, AL8
4 Bedroom Semi-Detached House | £800,000
**CHAIN FREE** SEMI DETACHED WEST SIDE AL8 PERIOD RESIDENCE JUST A HOP, SKIP AND A JUMP FROM THE TOWN CENTRE AND MAINLIN...
Brockswood Lane, Welwyn Garden City, AL8
4 Bedroom Semi-Detached House | Guide Price £850,000
Impressive, extended traditional four bedroom family home situated in a highly desirable West Side location which backs...

Wrights Estate Agency (Welwyn Garden City)
36 Stonehills, Welwyn Garden City, Hertfordshire, AL8 6PD
How much is your home worth?
Use our short form to request a valuation of your property.
Request a Valuation
